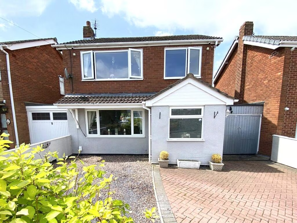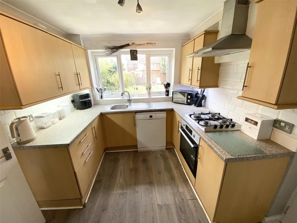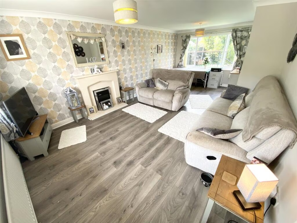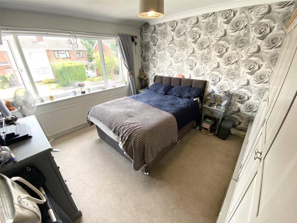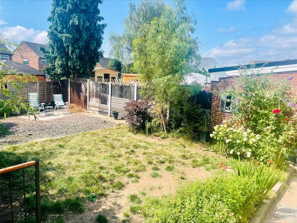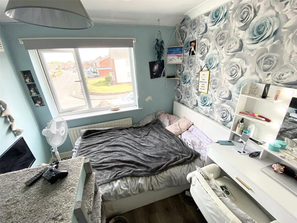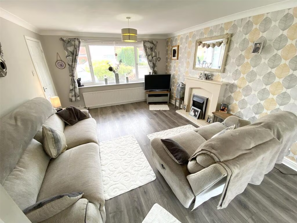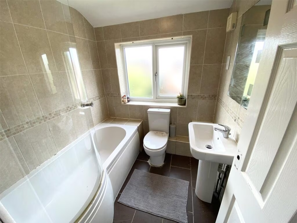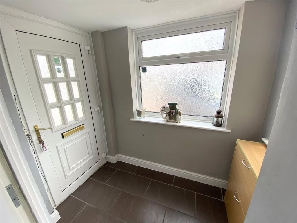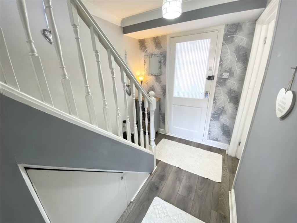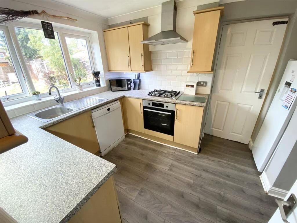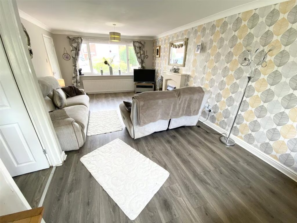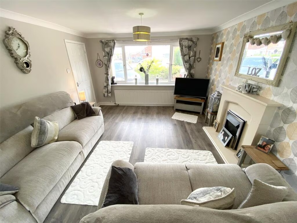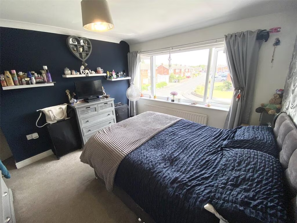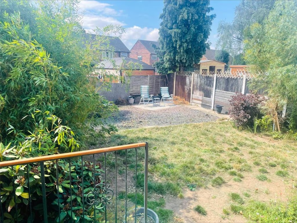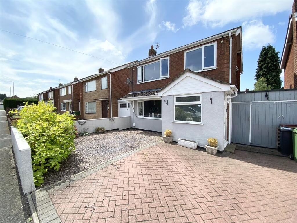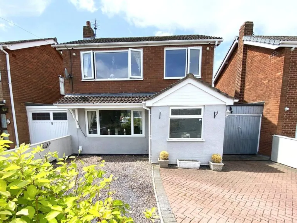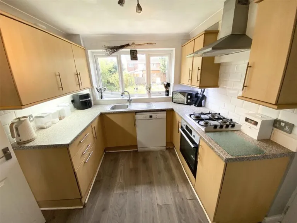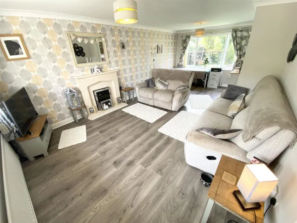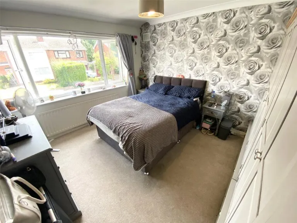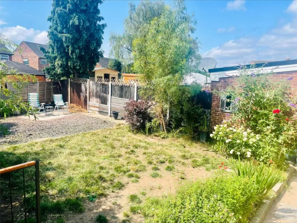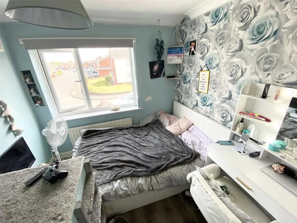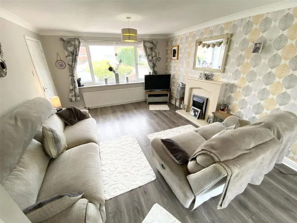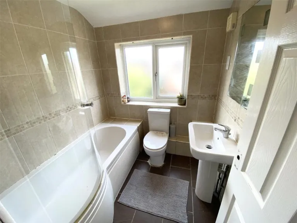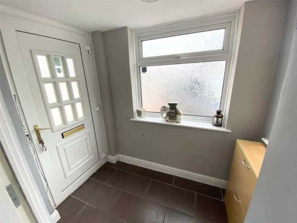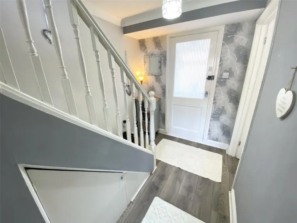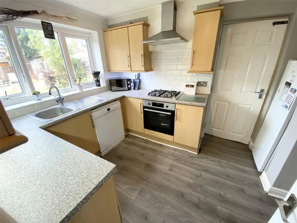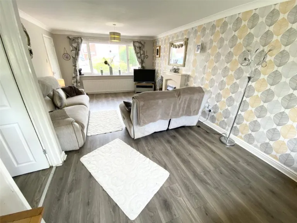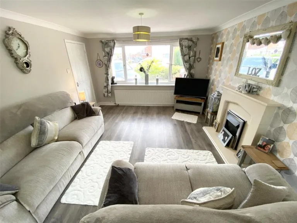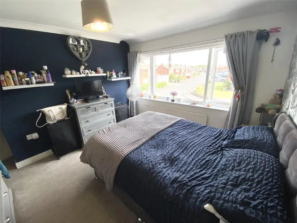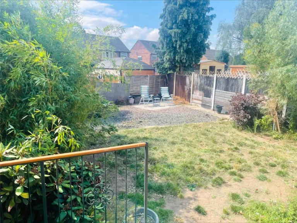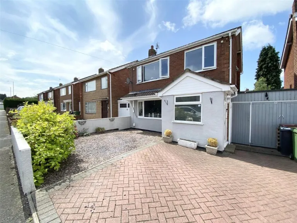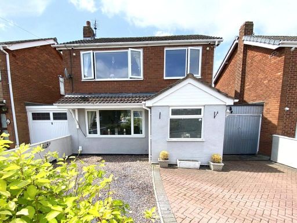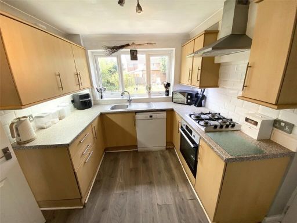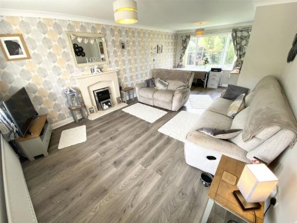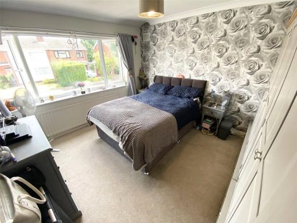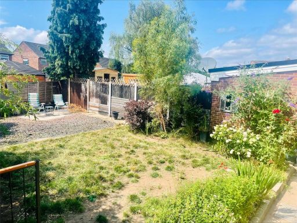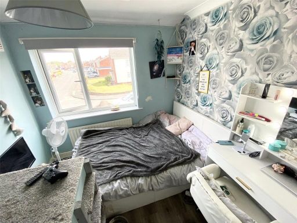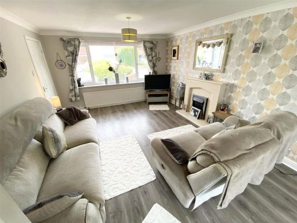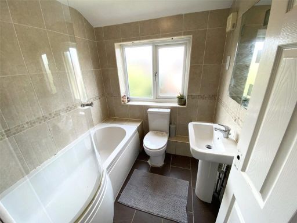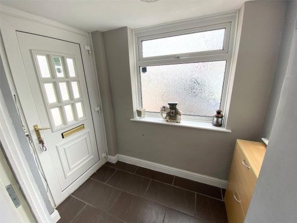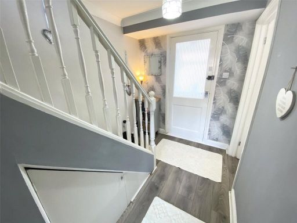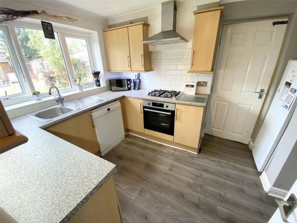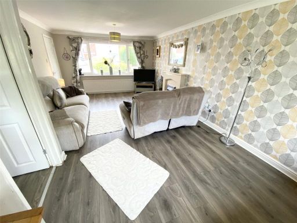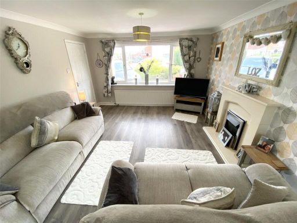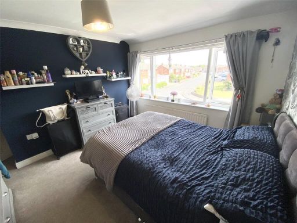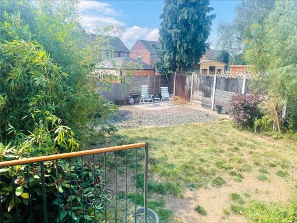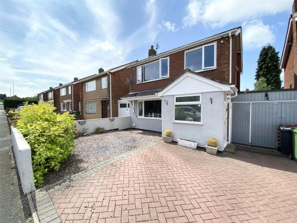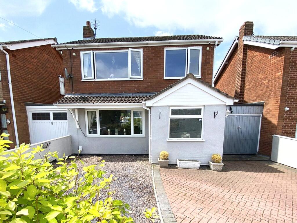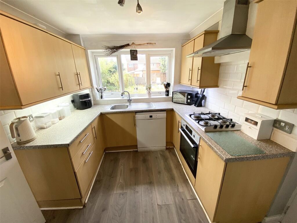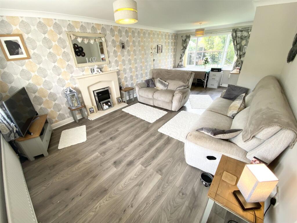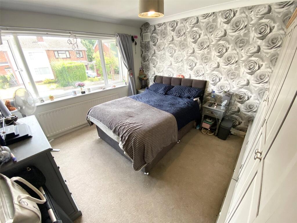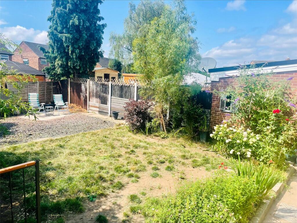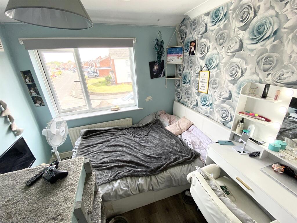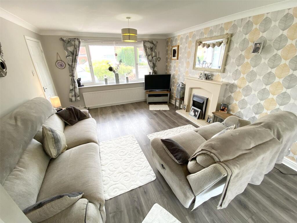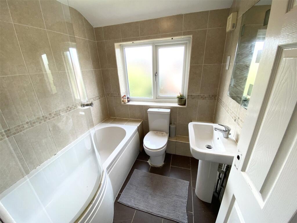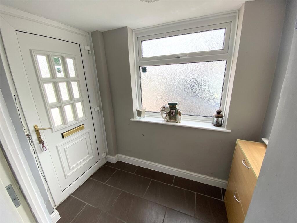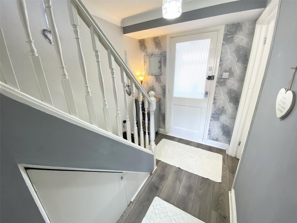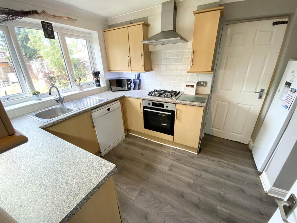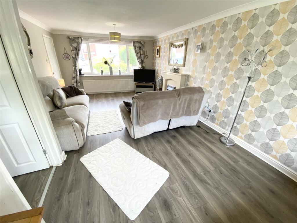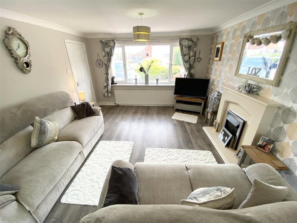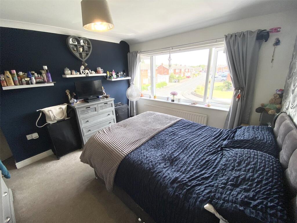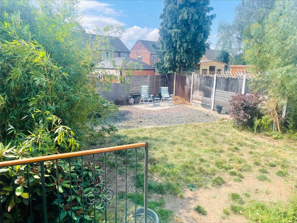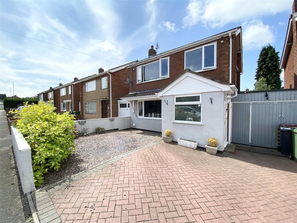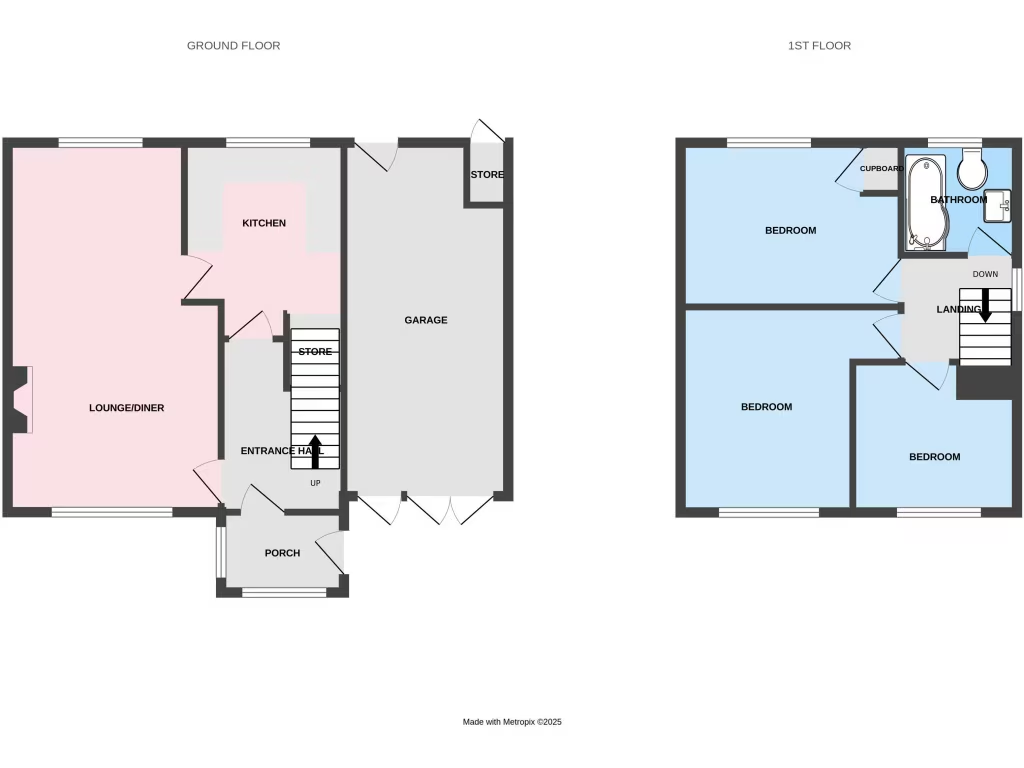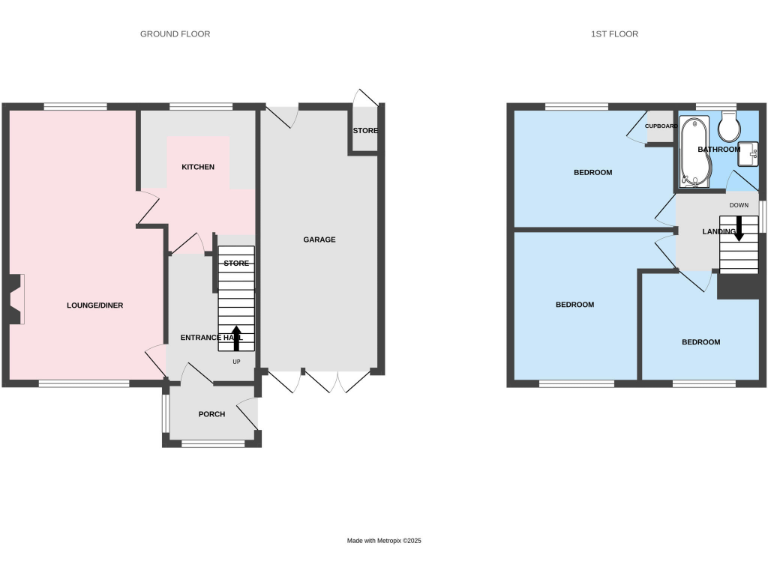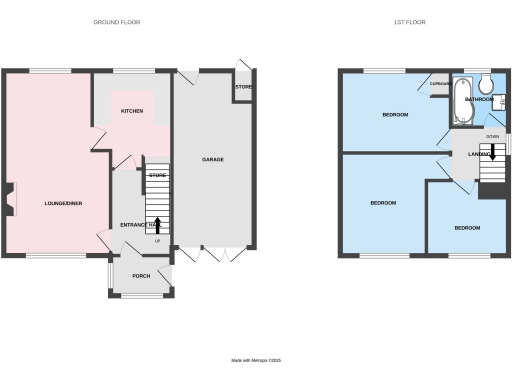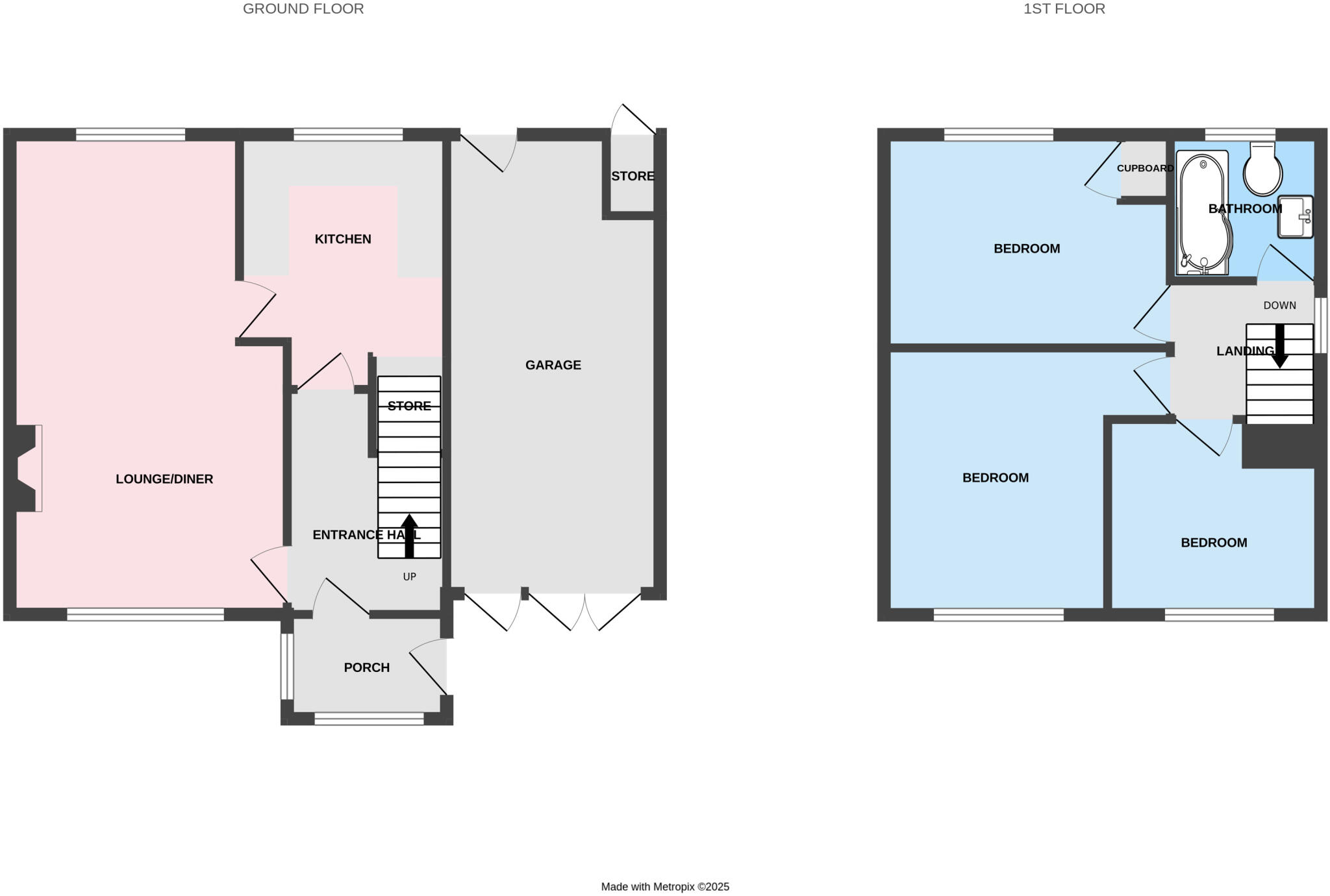Summary - 12 STANMORE DRIVE TRENCH TELFORD TF2 7DF
3 bed 1 bath Link Detached House
Well-presented family house with garage, driveway and sizeable garden.
Three bedrooms and spacious lounge for family living
This well-presented three-bedroom link-detached house on Stanmore Drive offers practical family living with generous outdoor space and strong local links. The ground floor provides a spacious lounge that benefits from front and rear glazing, a neatly fitted kitchen with integrated appliances, and an entrance porch that keeps the home welcoming and functional. Upstairs are three bedrooms and a single bathroom with a P-shaped bath.
Outside, the property sits behind a brick-paved driveway leading to a garage, plus additional parking space. The rear garden is chiefly lawn with a raised patio and slate-chipped area — low-maintenance but with clear potential for landscaping to suit family activities or a home-extension (subject to consents). Ultrafast broadband and excellent mobile coverage support home working and streaming.
Built in the late 1960s–1970s with filled cavity walls and double glazing fitted after 2002, the house is thermally efficient for its age and uses mains gas central heating. Council tax is described as affordable and local crime levels are low, making this a sensible, practical choice for families seeking suburban convenience close to shops, schools and the M54.
Notable limitations are straightforward and important: there is a single family bathroom (no en-suite), the property is a link-detached form (shared structural connection to neighbour), and the build era means some buyers may want cosmetic updating or modernization over time. Buyers seeking larger or fully modernised accommodation should factor potential refurbishment costs into their budget.
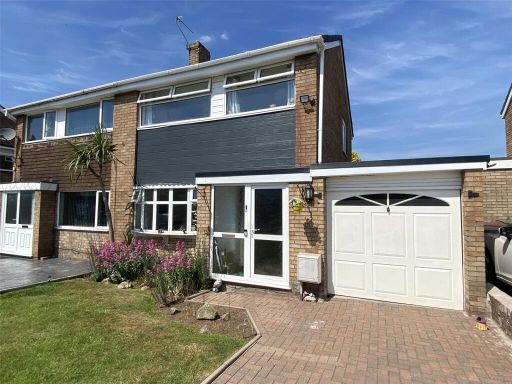 3 bedroom semi-detached house for sale in Pool Road, Trench, Telford, TF2 — £220,000 • 3 bed • 1 bath
3 bedroom semi-detached house for sale in Pool Road, Trench, Telford, TF2 — £220,000 • 3 bed • 1 bath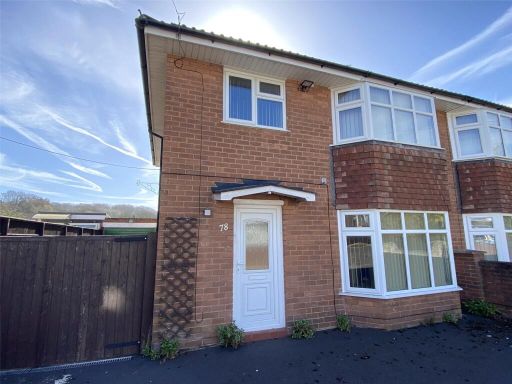 3 bedroom semi-detached house for sale in Wombridge Road, Wrockwardine Wood, Telford, Shropshire, TF2 — £230,000 • 3 bed • 1 bath • 1023 ft²
3 bedroom semi-detached house for sale in Wombridge Road, Wrockwardine Wood, Telford, Shropshire, TF2 — £230,000 • 3 bed • 1 bath • 1023 ft²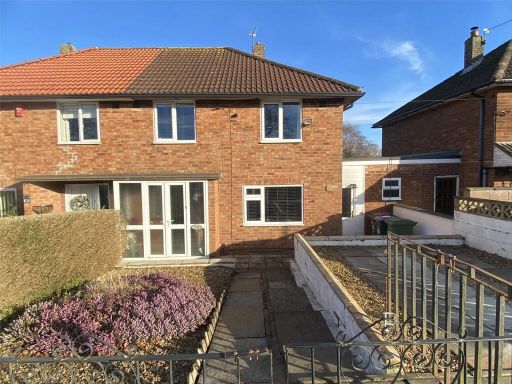 3 bedroom semi-detached house for sale in Gibbons Road, Trench, Telford, Shropshire, TF2 — £220,000 • 3 bed • 1 bath
3 bedroom semi-detached house for sale in Gibbons Road, Trench, Telford, Shropshire, TF2 — £220,000 • 3 bed • 1 bath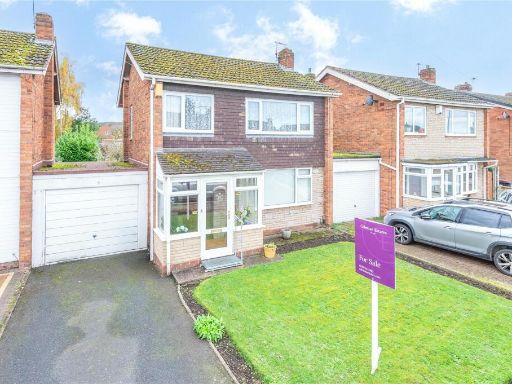 3 bedroom link detached house for sale in Viewlands Drive, Trench, Telford, Shropshire, TF2 — £205,000 • 3 bed • 1 bath • 1005 ft²
3 bedroom link detached house for sale in Viewlands Drive, Trench, Telford, Shropshire, TF2 — £205,000 • 3 bed • 1 bath • 1005 ft²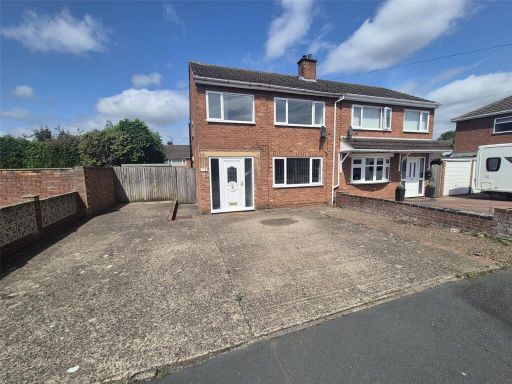 3 bedroom semi-detached house for sale in Ashmore Drive, Trench, Telford, Shropshire, TF2 — £205,000 • 3 bed • 1 bath
3 bedroom semi-detached house for sale in Ashmore Drive, Trench, Telford, Shropshire, TF2 — £205,000 • 3 bed • 1 bath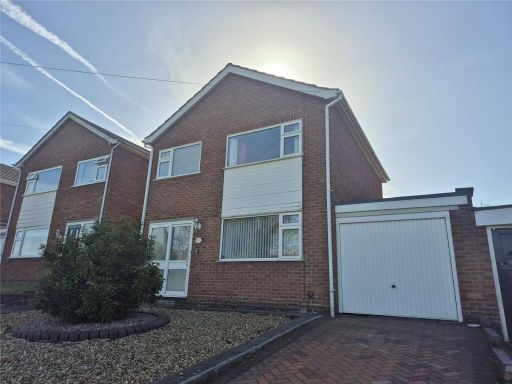 3 bedroom link detached house for sale in Lineton Close, Trench, Telford, Shropshire, TF2 — £219,950 • 3 bed • 1 bath • 808 ft²
3 bedroom link detached house for sale in Lineton Close, Trench, Telford, Shropshire, TF2 — £219,950 • 3 bed • 1 bath • 808 ft²