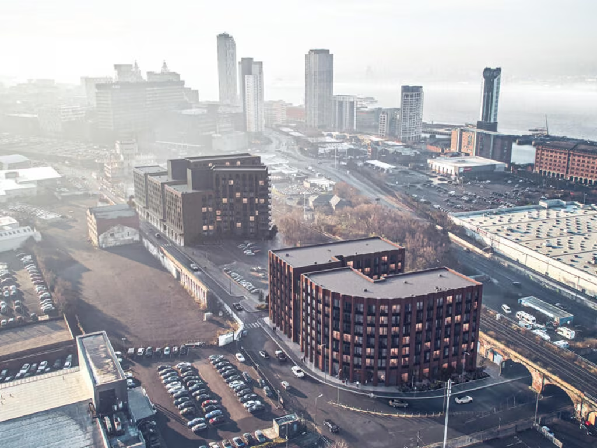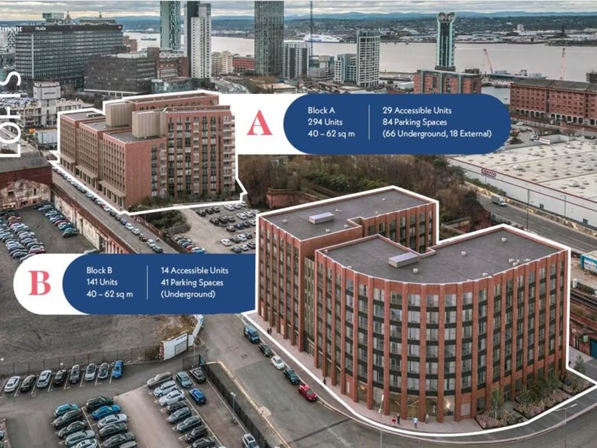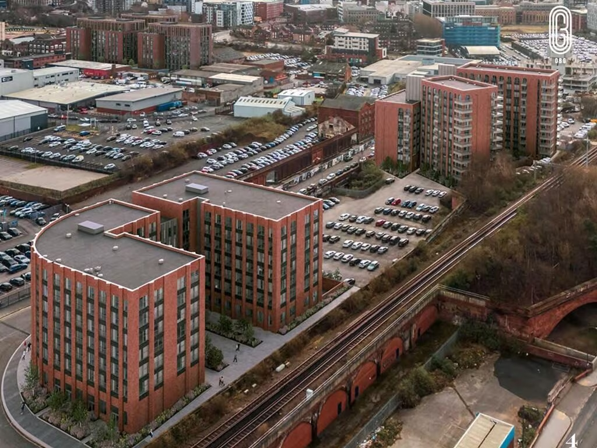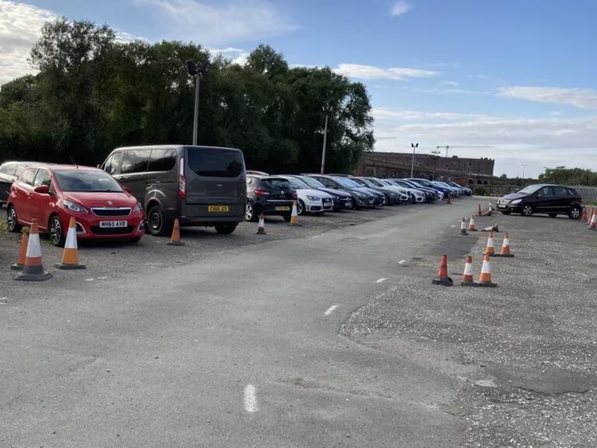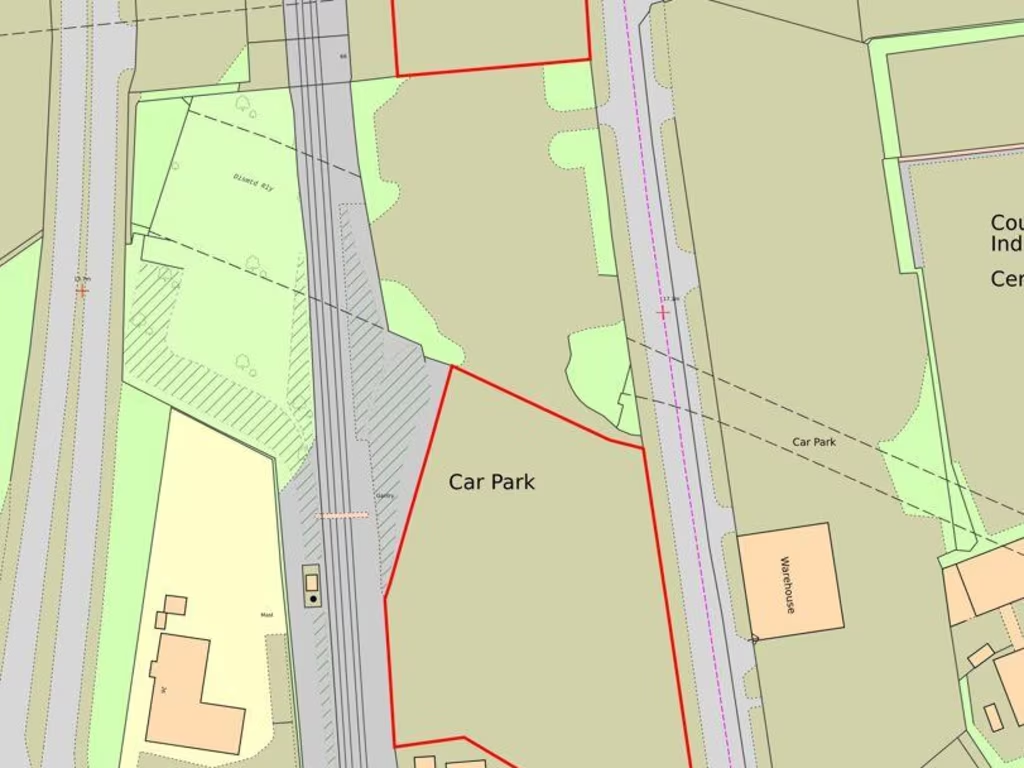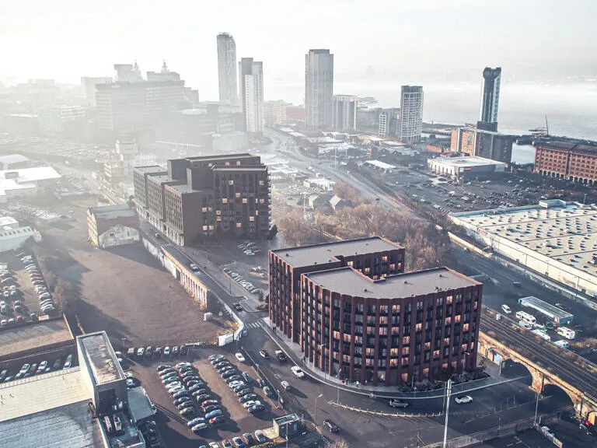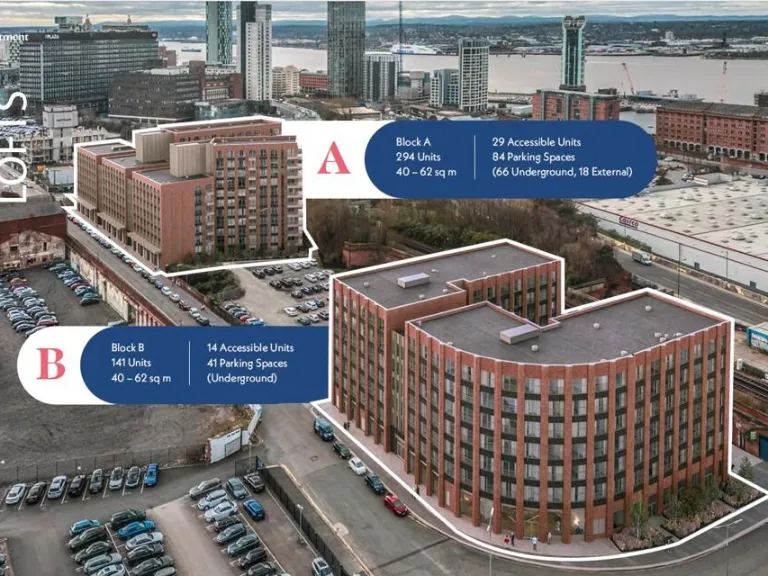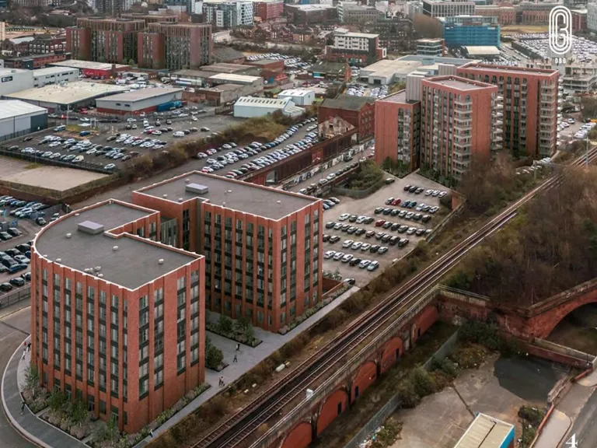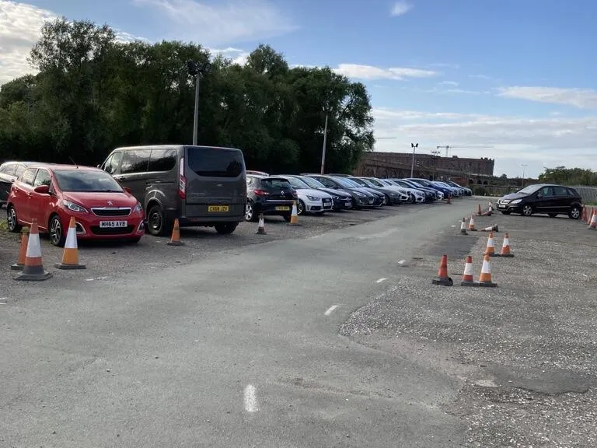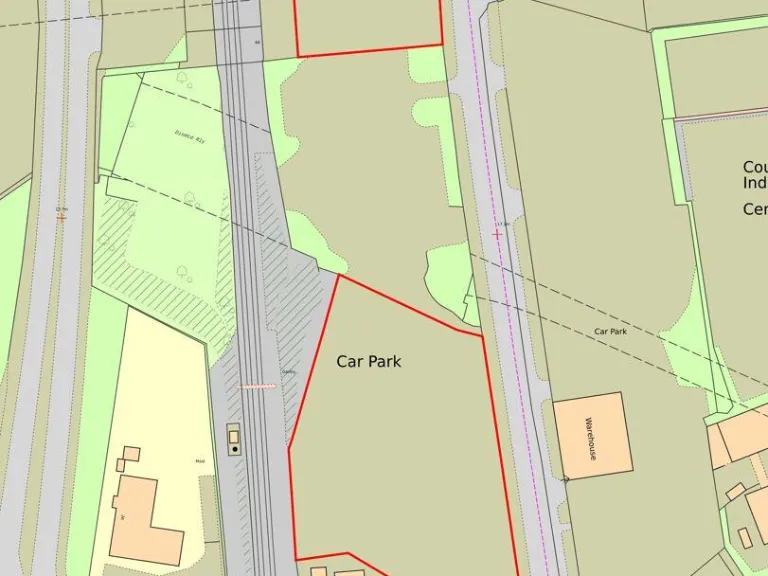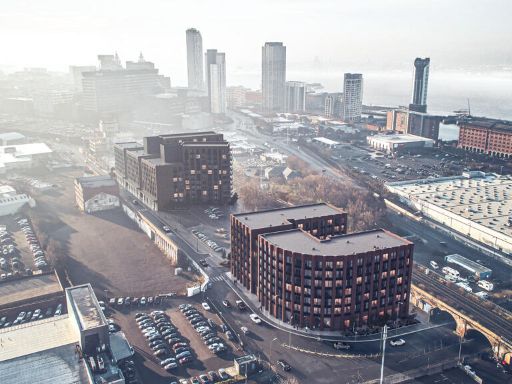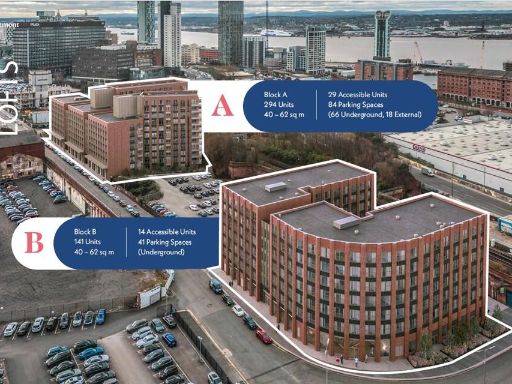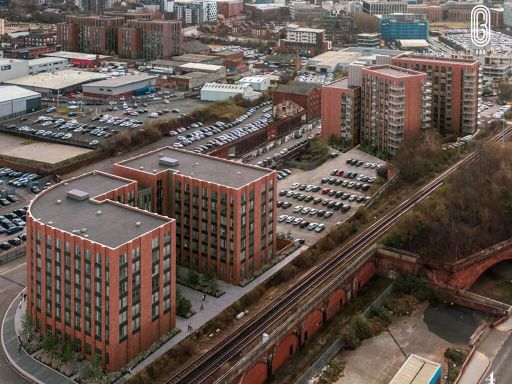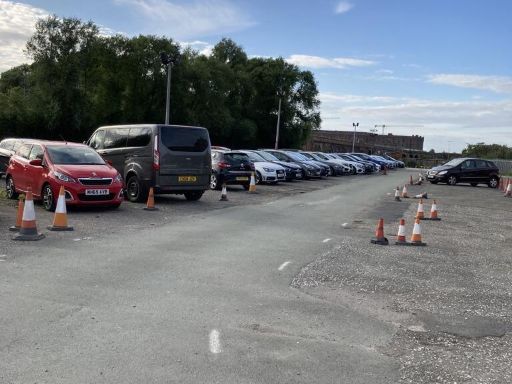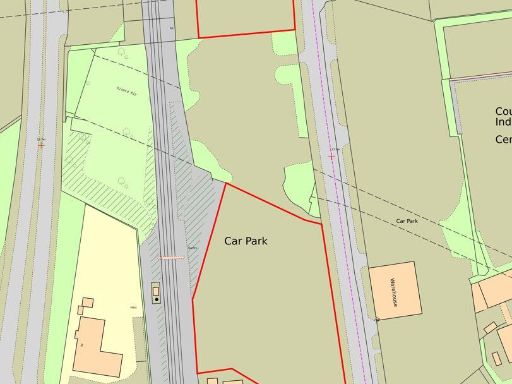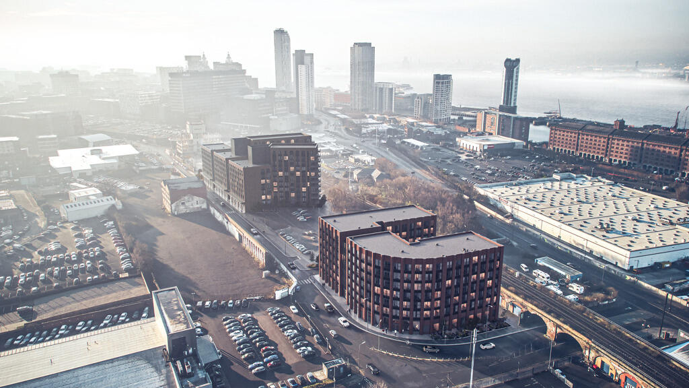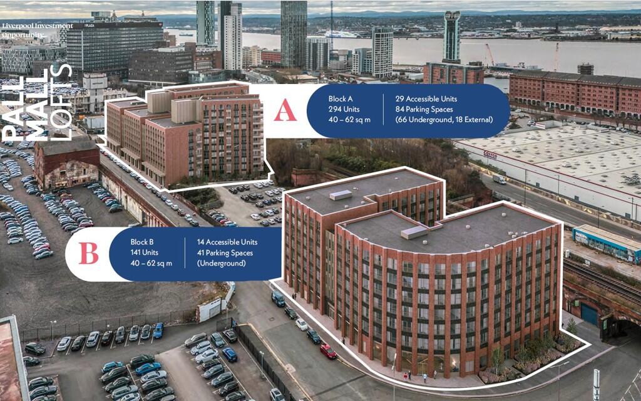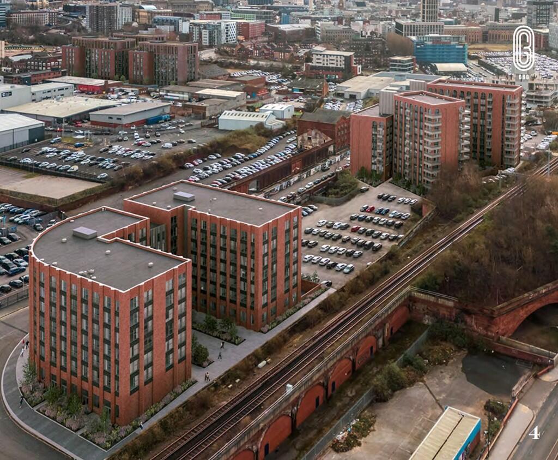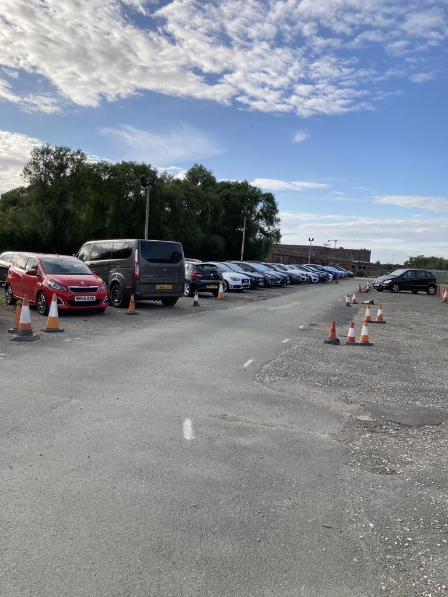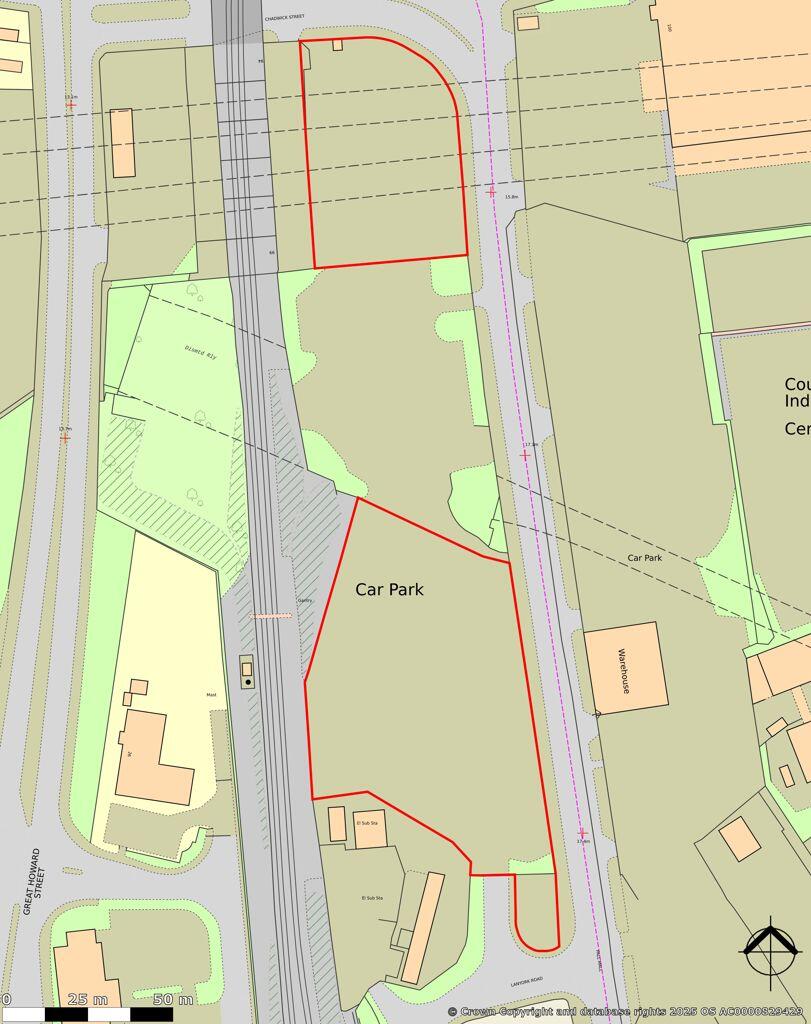Summary - 68 PALL MALL LIVERPOOL L3 7DB
1 bed 1 bath Land
Large freehold sites with planning consent for 435 apartments in north Liverpool.
Planning permission for two apartment buildings: 294 units (Site A) and 141 units (Site B)
Freehold title with very large combined plot, currently used as surface car parks
Excellent mobile signal and fast broadband; no flood risk recorded
Located on northern edge of Liverpool city centre; strong transport links
High local crime and very deprived area; affects management and insurance costs
Significant nearby residential schemes increase local competition and density
Adjoins commercial uses including BMW garage; mixed-use local character
Parking/garage provision present; build and delivery costs will be material
This freehold land parcel on Pall Mall offers a large-scale, ready-to-build residential opportunity in north Liverpool city centre. Planning permission is already granted for two detached apartment buildings: Site A (294 units, 165,048 sq ft, nine storeys) and Site B (141 units, 75,770 sq ft, six storeys). The sites are currently surface car parks and present immediate development potential for purpose-built apartments in a rapidly changing neighbourhood.
The location sits within a dense urban setting with significant residential schemes under construction nearby, creating scale and rental demand potential. Connectivity is strong — excellent mobile signal and fast broadband — and the sites front Pall Mall with vehicle access and existing garage parking provision. Flood risk is rated as none.
Investors should weigh clear commercial upside against material local challenges. The area is classified as very deprived with high crime and a large student population; this mix will influence tenant profile, yield expectations and management needs. Several large developments nearby mean competition for new tenants and sales, and build and service costs will be key to feasibility.
This opportunity is well suited to experienced residential developers or investors able to deliver large-scale schemes and asset management in challenge-led urban areas. The planning permission, freehold tenure and very large plot sizes reduce a number of early-stage risks, but successful delivery will require careful cost control, security and lettings strategies tailored to a cosmopolitan, student-heavy neighbourhood.
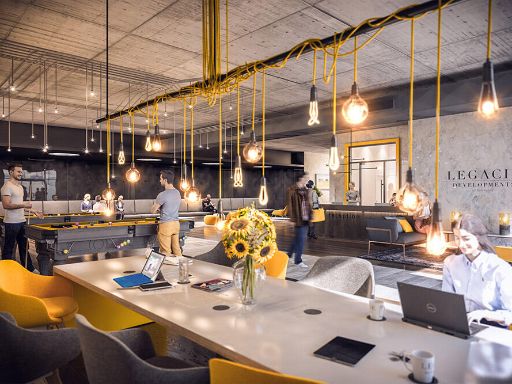 2 bedroom apartment for sale in Liverpool Views Apartment, Business District, L3 — £269,950 • 2 bed • 2 bath
2 bedroom apartment for sale in Liverpool Views Apartment, Business District, L3 — £269,950 • 2 bed • 2 bath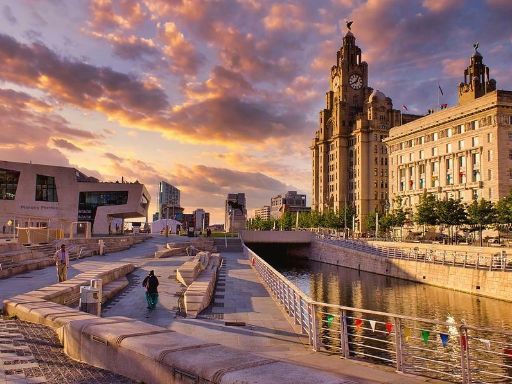 2 bedroom apartment for sale in Oriel Street, L3 — £195,000 • 2 bed • 2 bath
2 bedroom apartment for sale in Oriel Street, L3 — £195,000 • 2 bed • 2 bath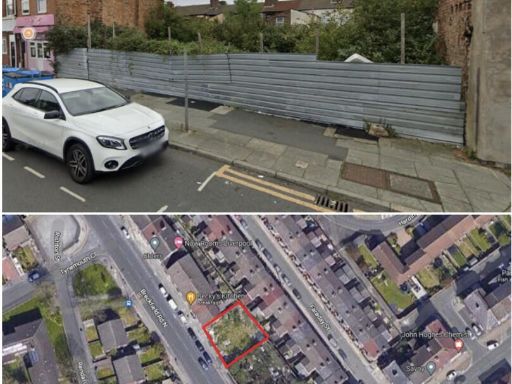 Land for sale in Breckfield Road North, Liverpool, L5 — £175,000 • 1 bed • 1 bath
Land for sale in Breckfield Road North, Liverpool, L5 — £175,000 • 1 bed • 1 bath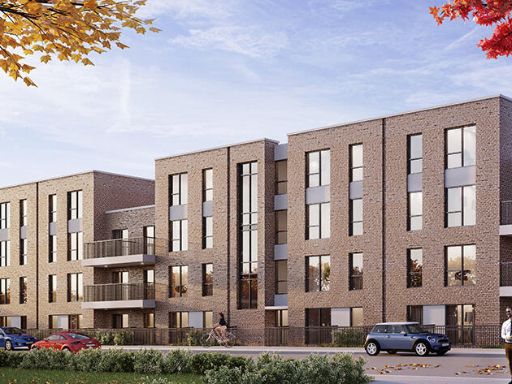 2 bedroom apartment for sale in City Residence, Liverpool, L5 — £240,000 • 2 bed • 2 bath
2 bedroom apartment for sale in City Residence, Liverpool, L5 — £240,000 • 2 bed • 2 bath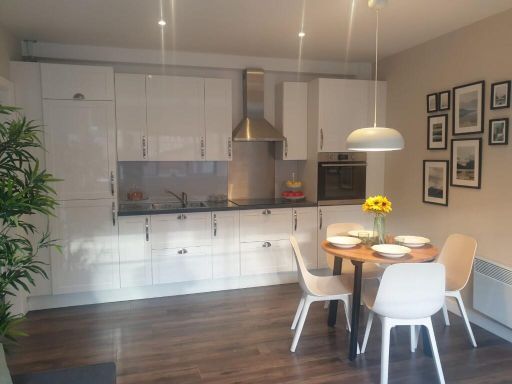 1 bedroom apartment for sale in BMV Liverpool Investment, Liverpool Baltic Triangle, L8 — £150,000 • 1 bed • 1 bath
1 bedroom apartment for sale in BMV Liverpool Investment, Liverpool Baltic Triangle, L8 — £150,000 • 1 bed • 1 bath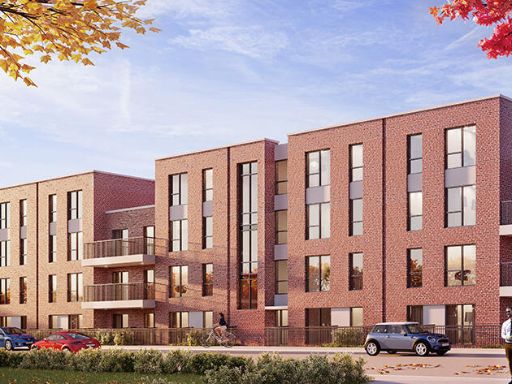 1 bedroom apartment for sale in City Residence, Liverpool, L5 — £170,000 • 1 bed • 1 bath
1 bedroom apartment for sale in City Residence, Liverpool, L5 — £170,000 • 1 bed • 1 bath