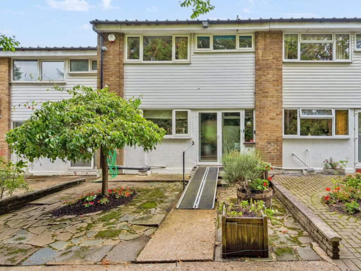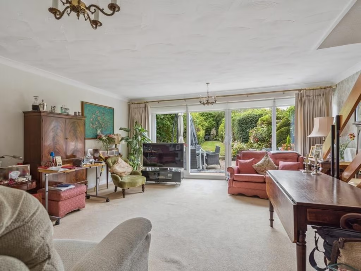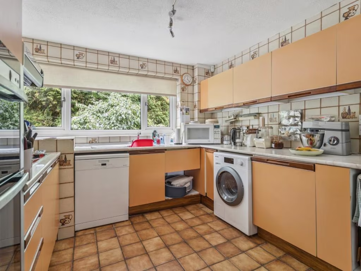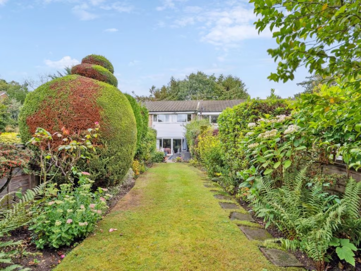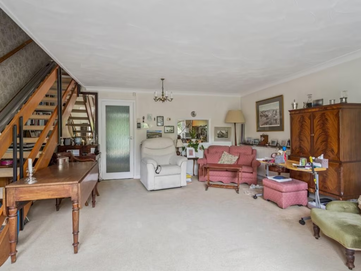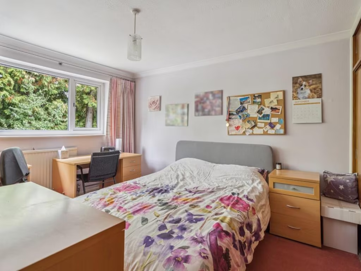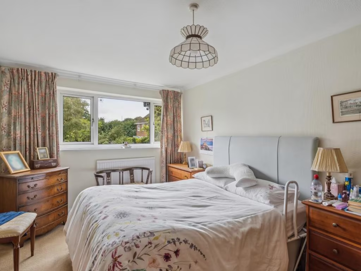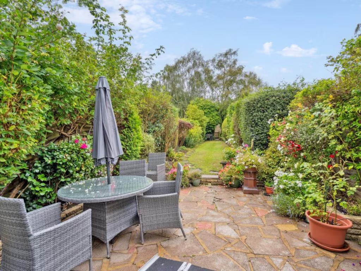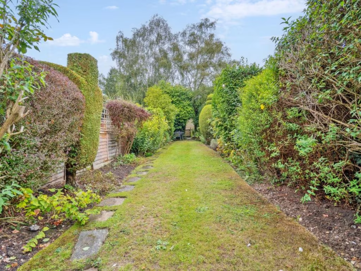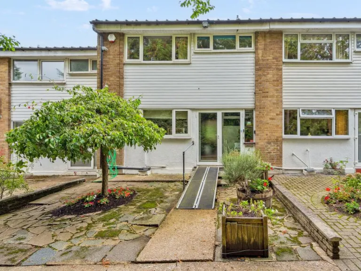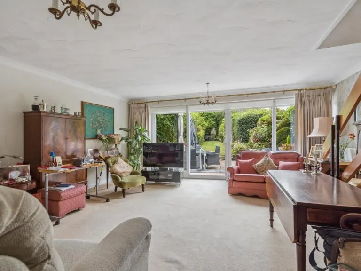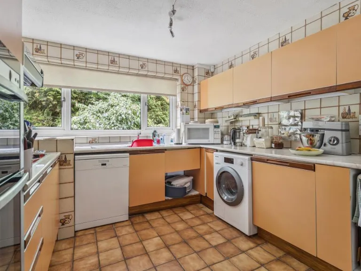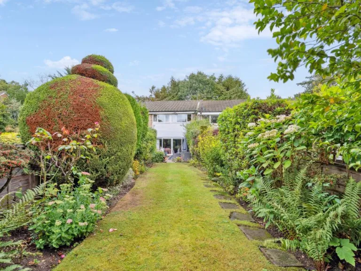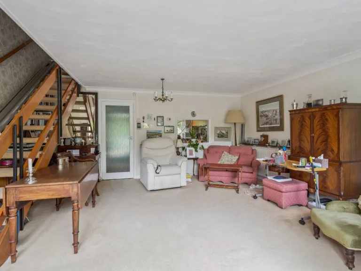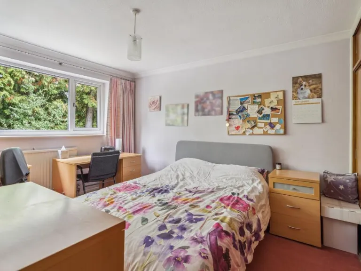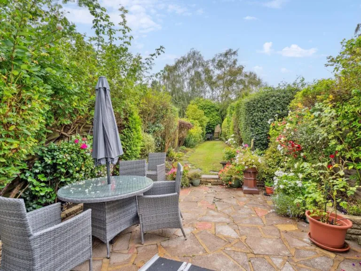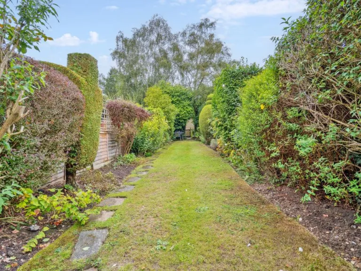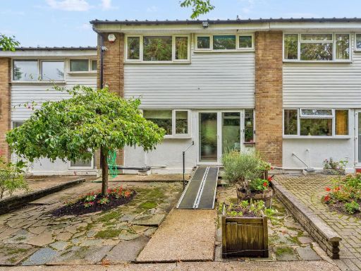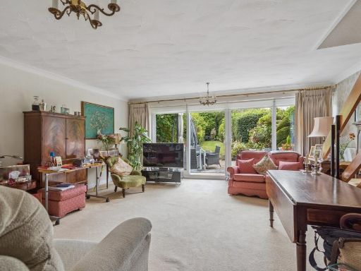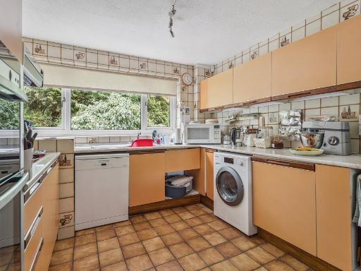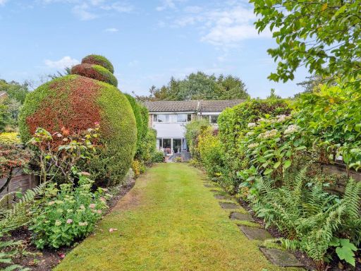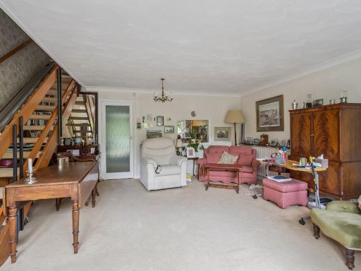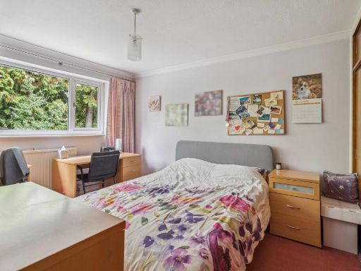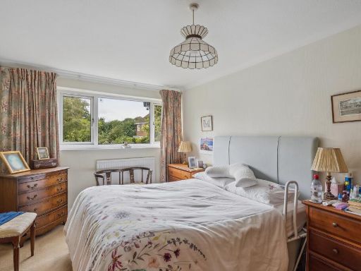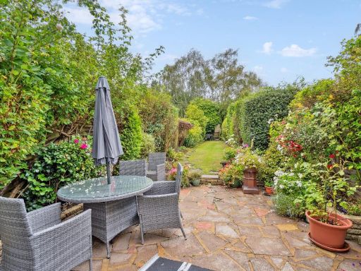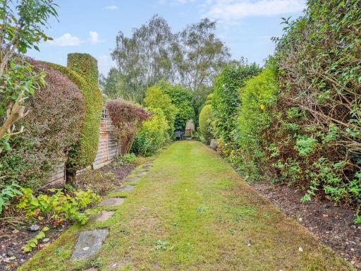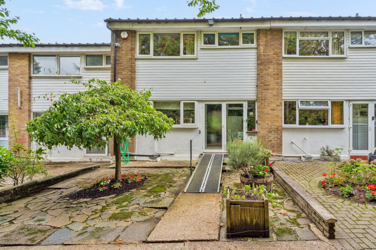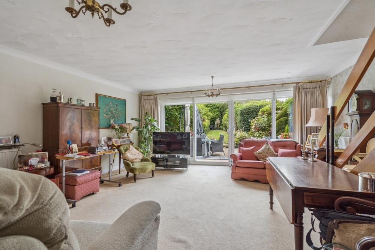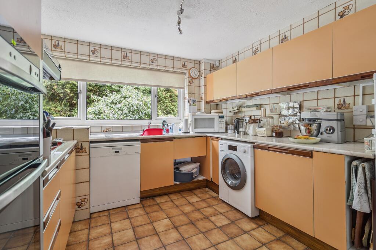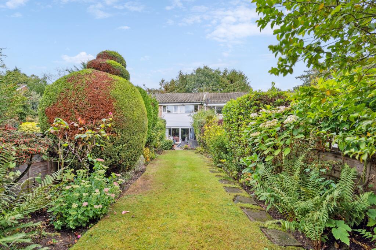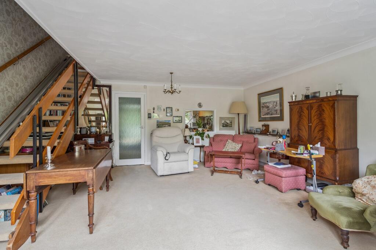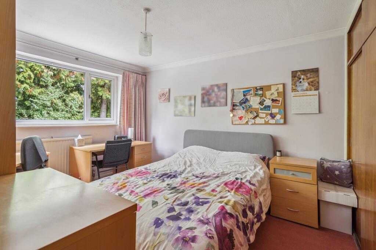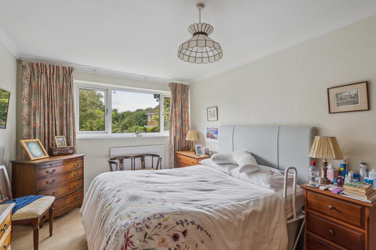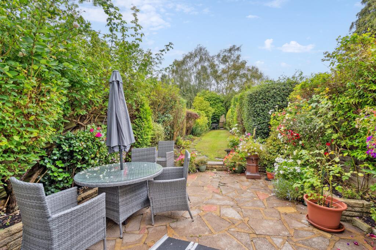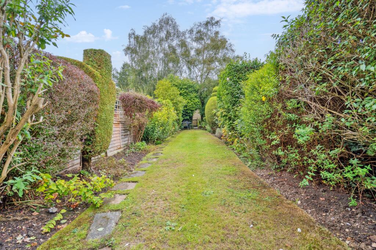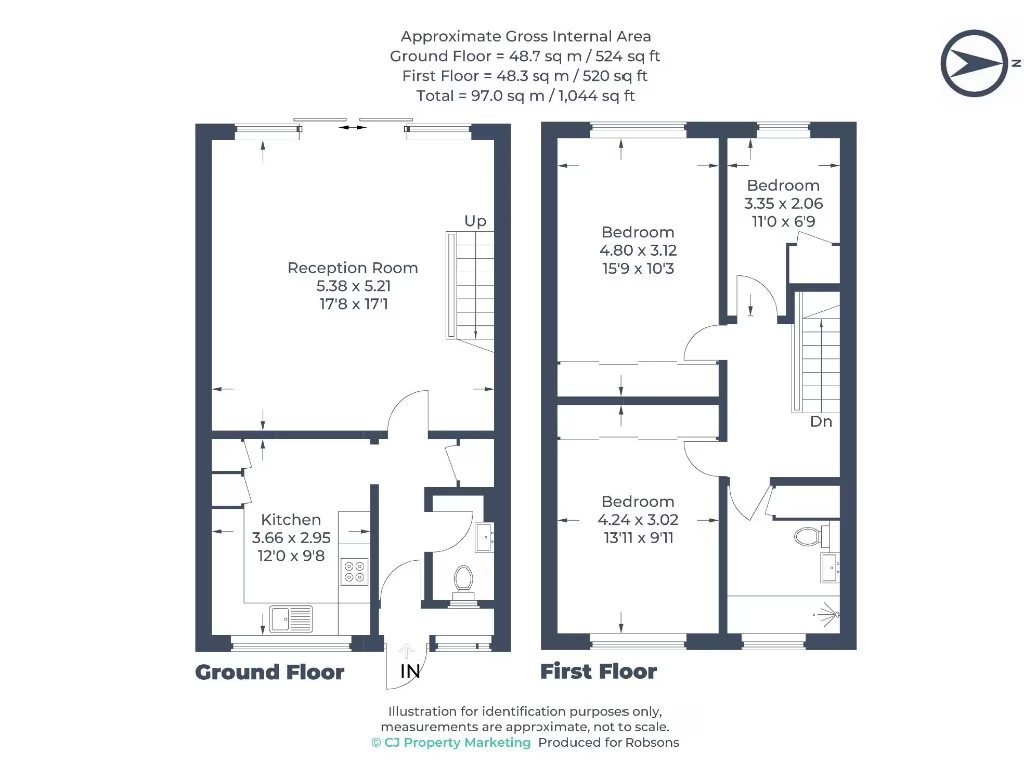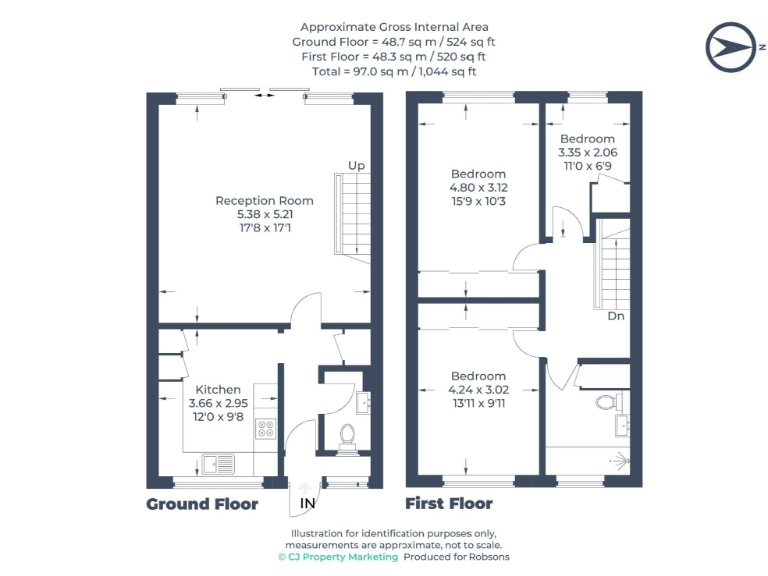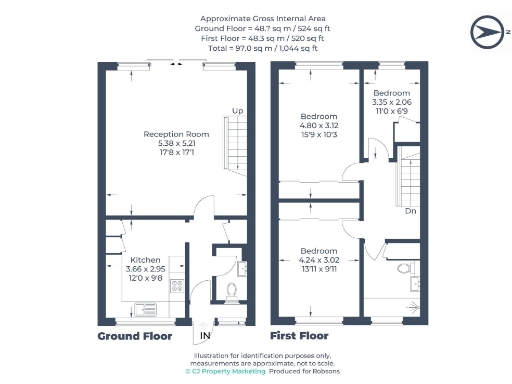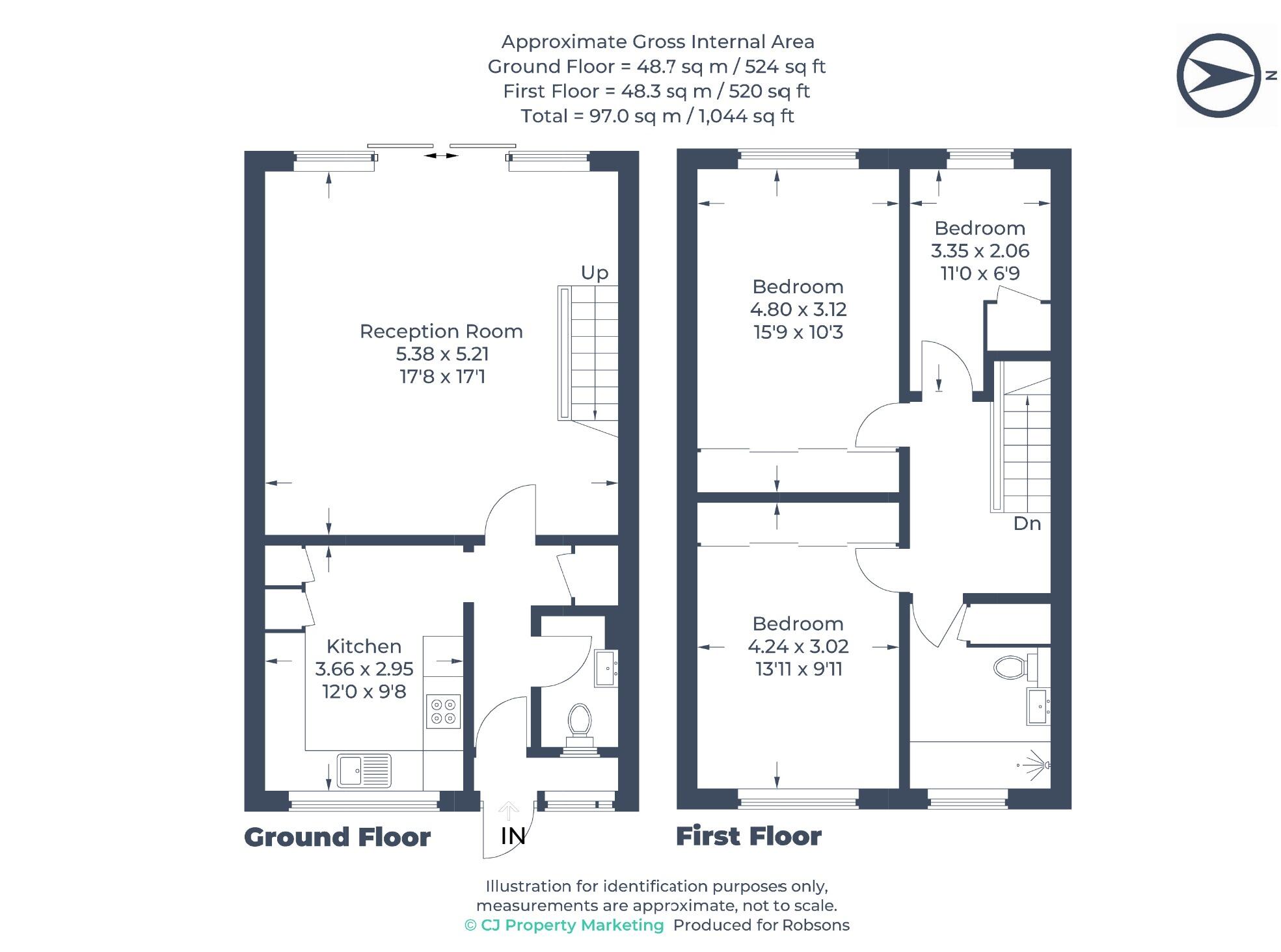Summary - 2 Birch Court, Rickmansworth Road HA6 2QZ
3 bed 1 bath Terraced
Spacious three-bed terrace with garage, parking and good transport links.
Three bedrooms over two storeys, 1,044 sq ft
A well-proportioned three-bedroom terraced home in central Northwood offering comfortable family living across two floors. The ground floor features a front kitchen, a generous living/dining room with sliding doors to the rear garden, and a practical downstairs W/C. Upstairs are three bedrooms and a modern family shower room. The property includes allocated off-street parking to the front and a garage to the rear.
The garden is well maintained and low‑maintenance, suitable for outdoor dining and family use. The house benefits from double glazing (installed post-2002), mains gas central heating with a boiler and radiators, and an overall footprint of about 1,044 sq ft — a sensible size for families or downsizers seeking central convenience. Local amenities include Waitrose, restaurants, sports facilities, and excellent transport links via the Metropolitan Line to central London; major motorways are also accessible.
Buyers should note some practical considerations: parts of the interior — notably living room finishes — are dated and will need modernisation to suit contemporary tastes. The cavity walls are recorded as having no insulation (assumed), so upgrading thermal performance could be beneficial. Council Tax is in an expensive band and the property sits near the ULEZ boundary, so non-compliant vehicles may incur charges.
This freehold property will suit families and professionals who prioritise location, room proportions and parking/garage convenience, and who are prepared to invest modestly in updating finishes and improving energy efficiency for longer-term comfort and value.
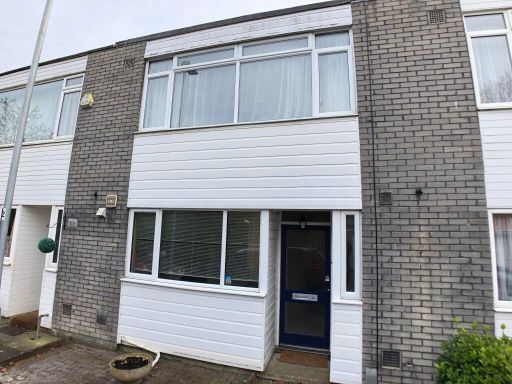 3 bedroom terraced house for sale in Northwood, HA6 — £515,000 • 3 bed • 1 bath • 956 ft²
3 bedroom terraced house for sale in Northwood, HA6 — £515,000 • 3 bed • 1 bath • 956 ft²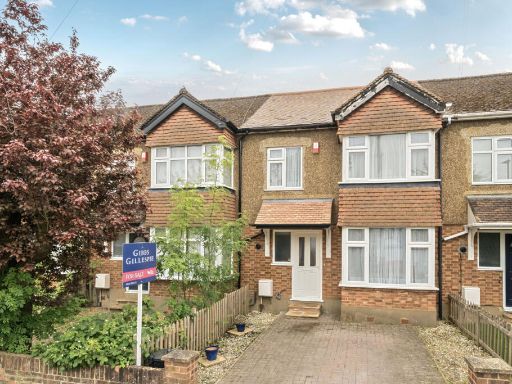 3 bedroom terraced house for sale in Ferndown, Northwood, Middlesex, HA6 — £535,000 • 3 bed • 1 bath • 931 ft²
3 bedroom terraced house for sale in Ferndown, Northwood, Middlesex, HA6 — £535,000 • 3 bed • 1 bath • 931 ft²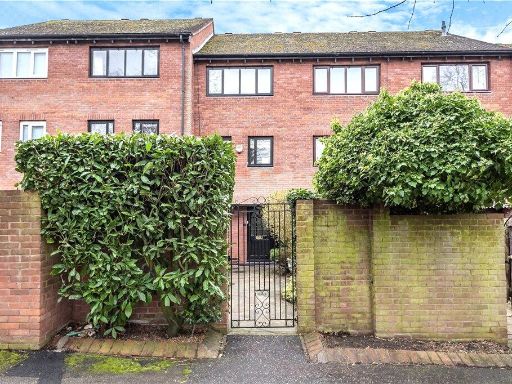 3 bedroom house for sale in Carew Road, Northwood, Middlesex, HA6 — £525,000 • 3 bed • 2 bath • 1122 ft²
3 bedroom house for sale in Carew Road, Northwood, Middlesex, HA6 — £525,000 • 3 bed • 2 bath • 1122 ft²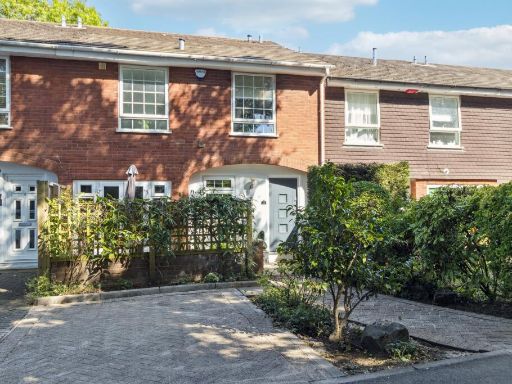 3 bedroom terraced house for sale in Northwood, HA6 — £775,000 • 3 bed • 2 bath • 1194 ft²
3 bedroom terraced house for sale in Northwood, HA6 — £775,000 • 3 bed • 2 bath • 1194 ft²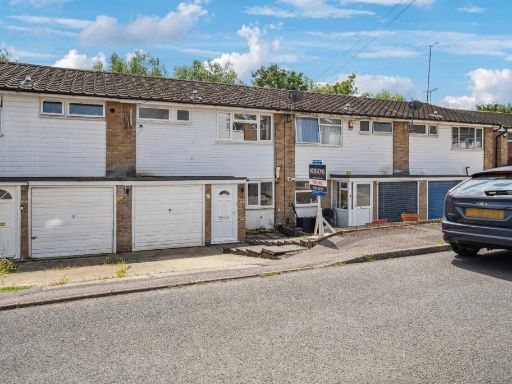 3 bedroom terraced house for sale in Northwood, HA6 — £535,000 • 3 bed • 1 bath • 1073 ft²
3 bedroom terraced house for sale in Northwood, HA6 — £535,000 • 3 bed • 1 bath • 1073 ft²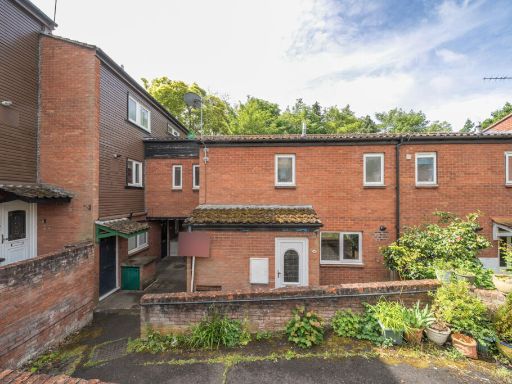 3 bedroom terraced house for sale in Myrtleside Close, Northwood, HA6 — £525,000 • 3 bed • 1 bath • 1061 ft²
3 bedroom terraced house for sale in Myrtleside Close, Northwood, HA6 — £525,000 • 3 bed • 1 bath • 1061 ft²