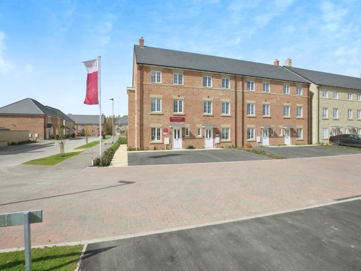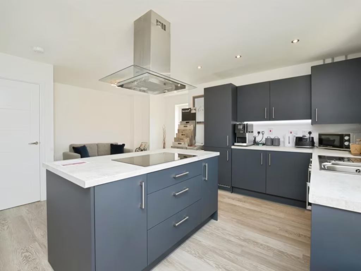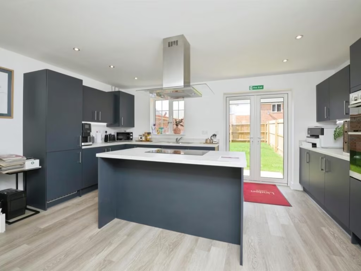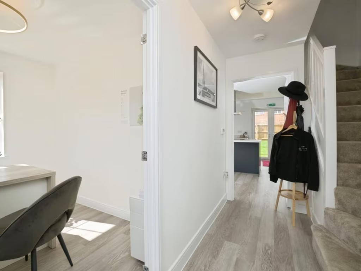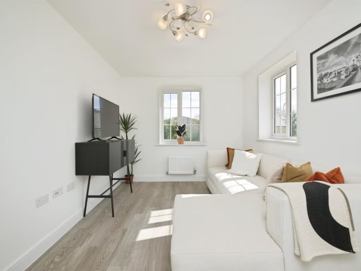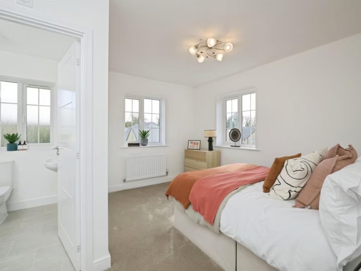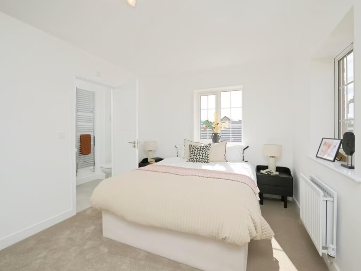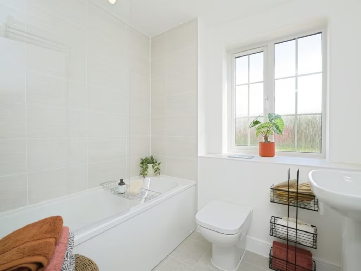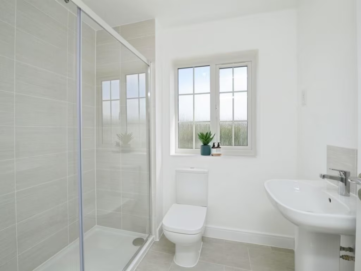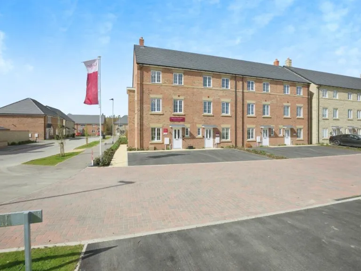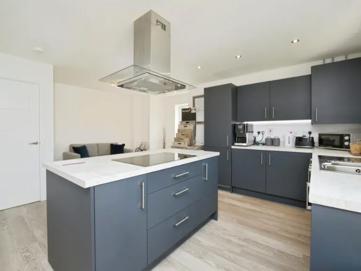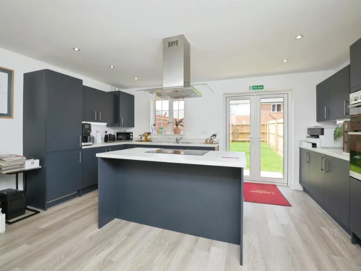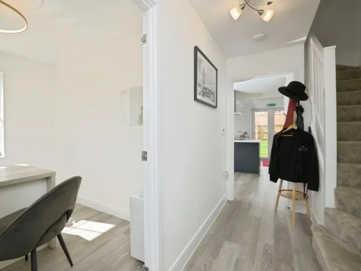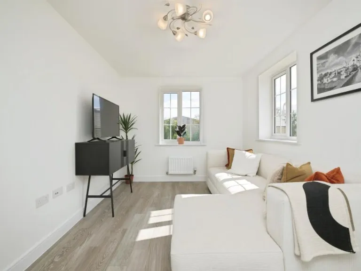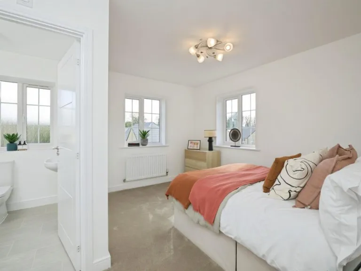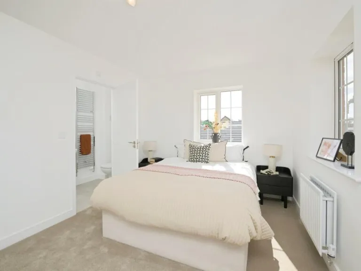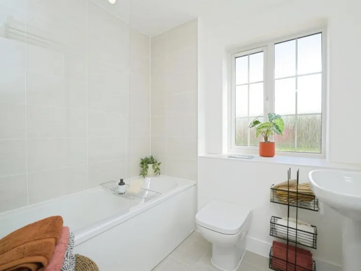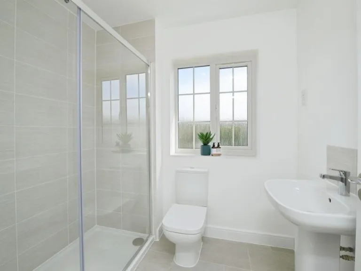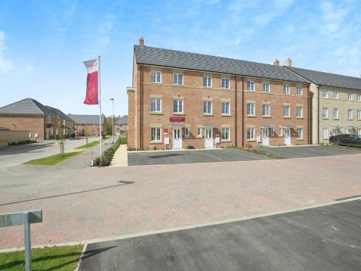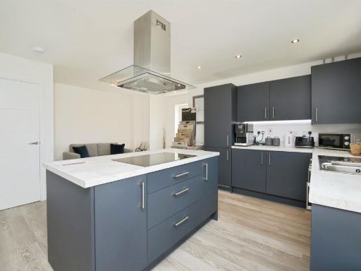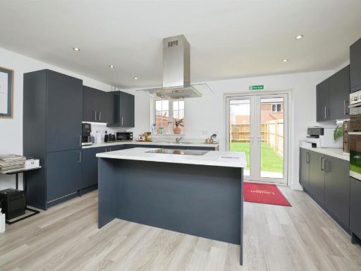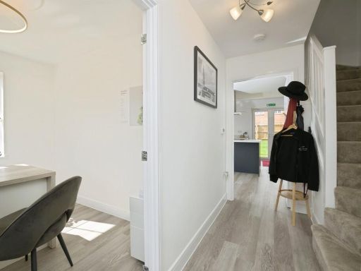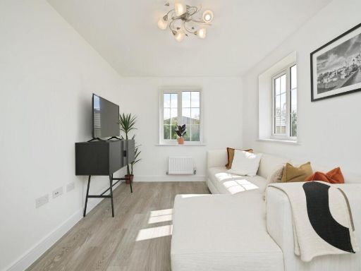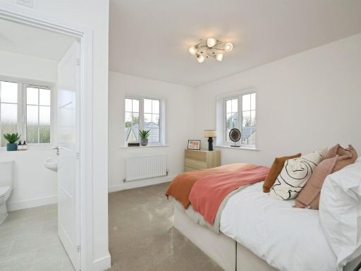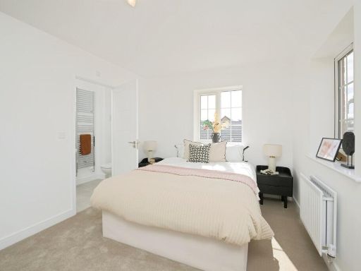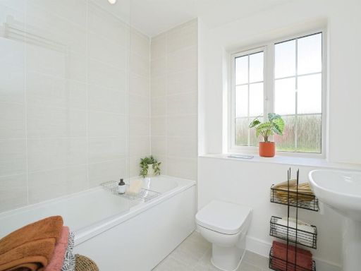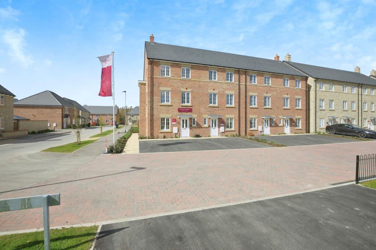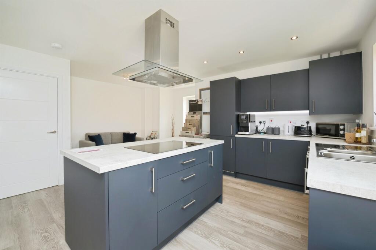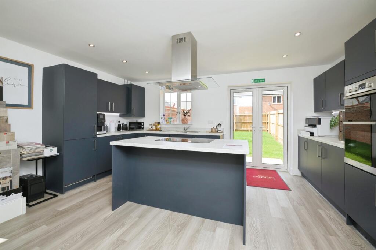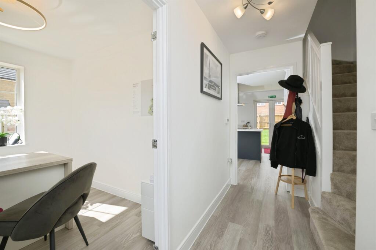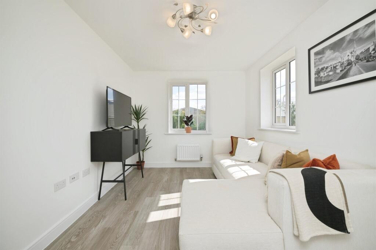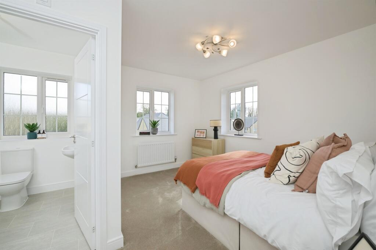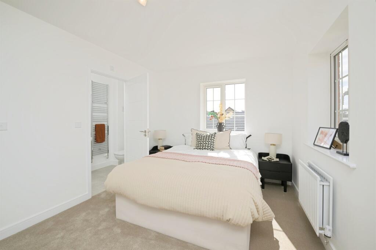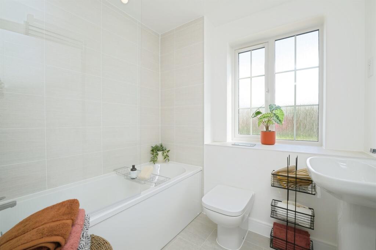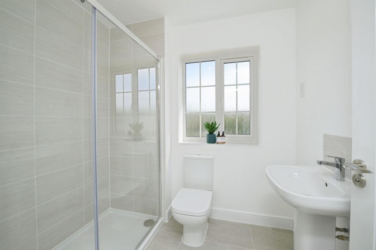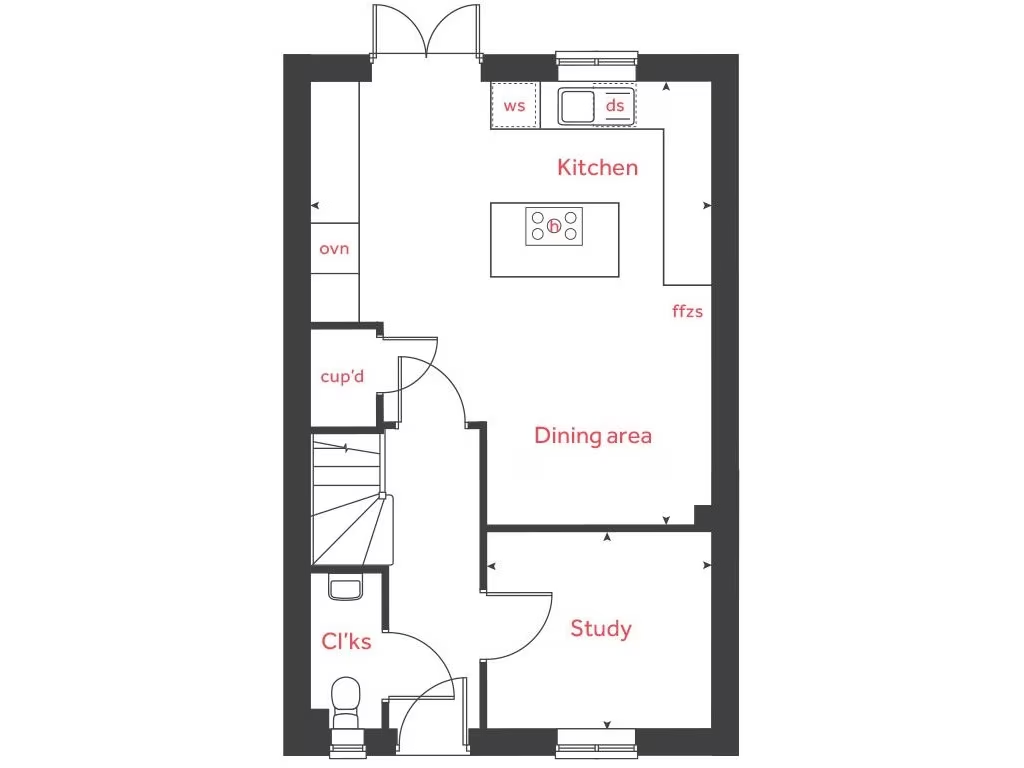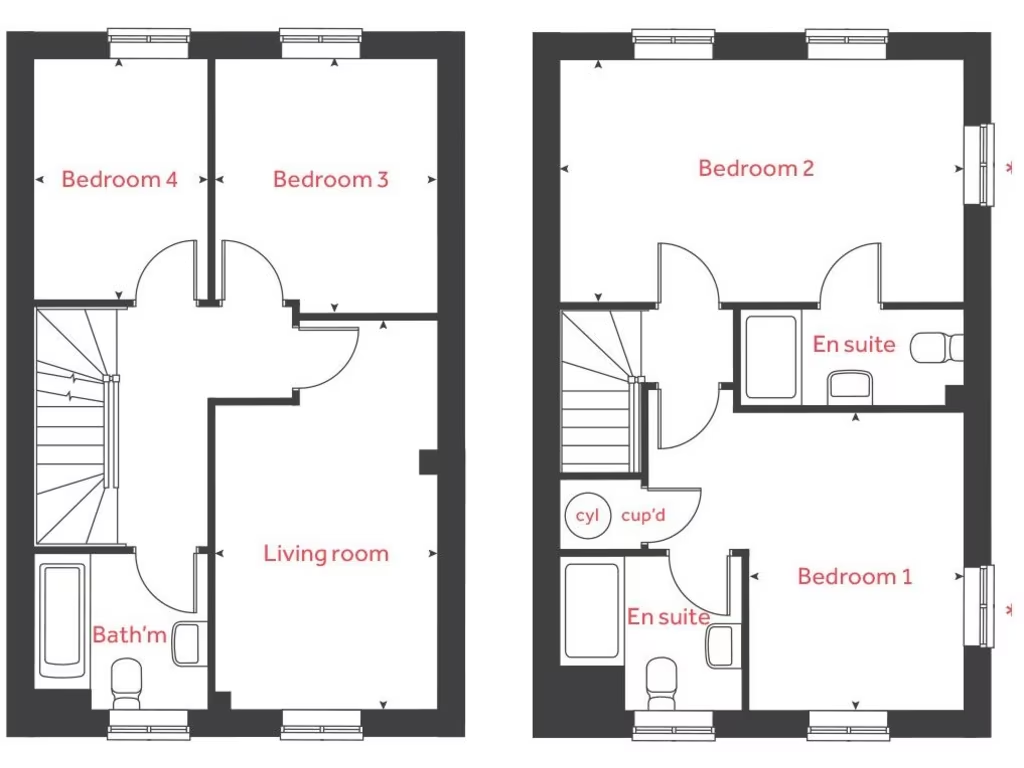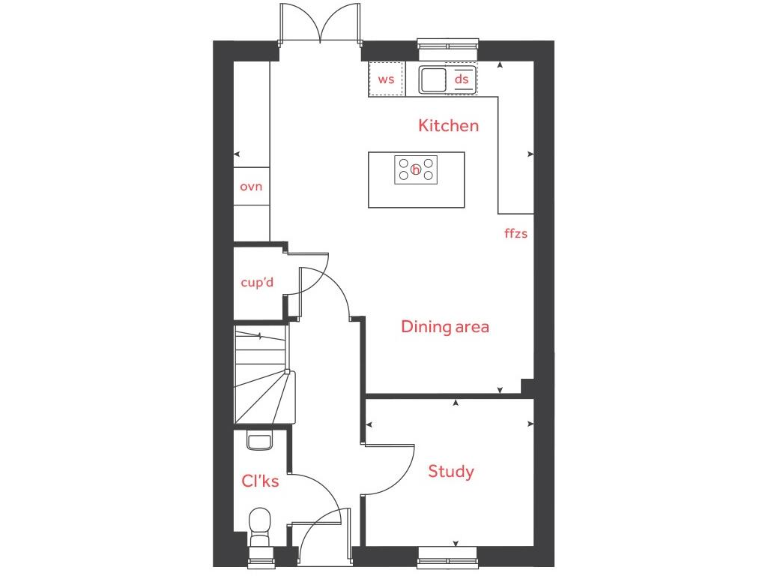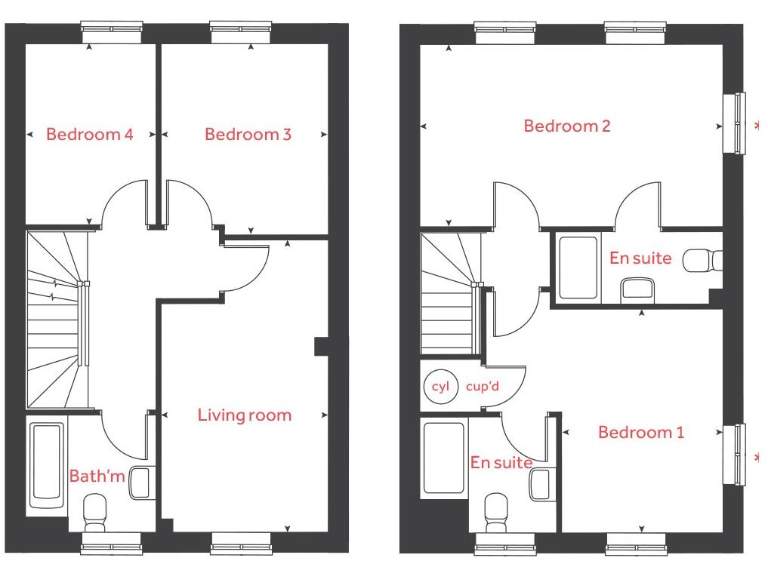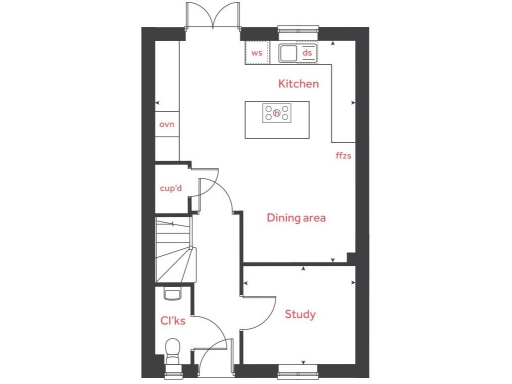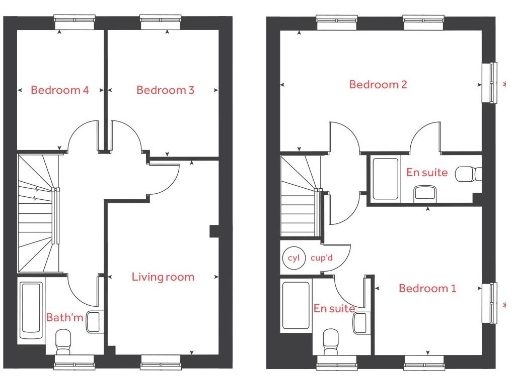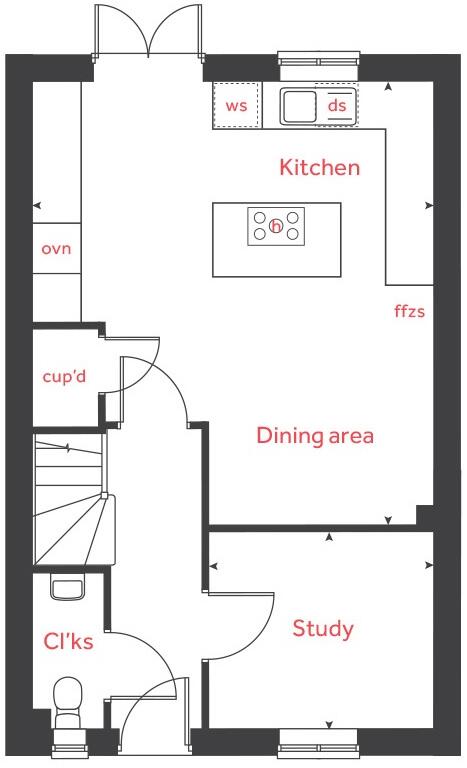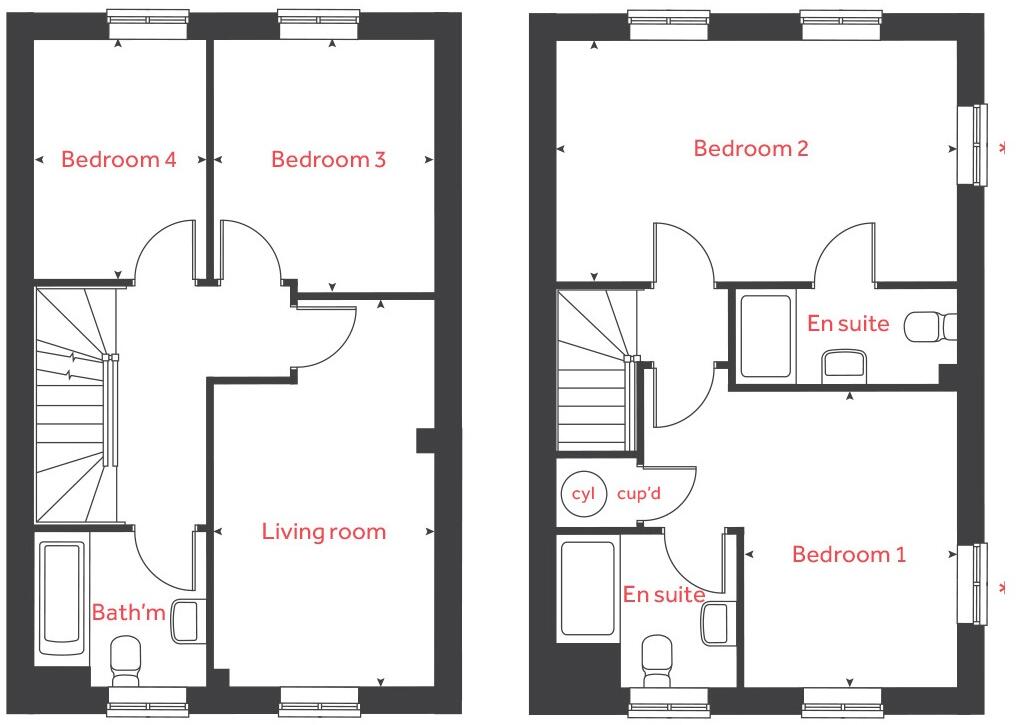Summary - Uffington Road, Stamford PE9 2EX
4 bed 3 bath End of Terrace
Move-in ready family home with large garden and fast broadband.
Four generous bedrooms with two en-suites and a family bathroom
Built and ready to move into, this four-bedroom end terrace on Uffington Road offers a practical family layout across three floors. The ground floor provides a home study and cloakroom, while the open-plan kitchen/dining area with island and integrated appliances leads out through French doors to a very large west-facing garden — ideal for evening sun and family gatherings.
Bedrooms are generous in size; the top floor houses two main bedrooms with en-suite bathrooms, and the first floor adds two further bedrooms plus a family bathroom. Luxury flooring and upgraded kitchen fittings are already installed, and the property benefits from energy-efficient gas heating and BT fibre for fast broadband. Two allocated off-street parking spaces accompany the freehold home.
Important practical notes: the property sits in a medium flood-risk area and the immediate neighbourhood records higher-than-average crime levels. Council tax band is not confirmed. The plot is newly renovated and move-in ready, with incentives available for completion by year-end. Prospective buyers should independently verify services and measurements and consider a survey before purchase.
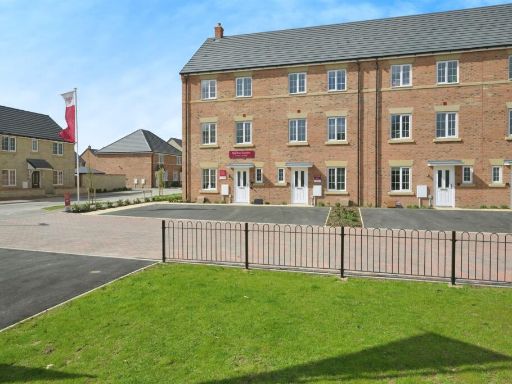 4 bedroom terraced house for sale in Uffington Road, Stamford, PE9 — £379,995 • 4 bed • 3 bath • 1280 ft²
4 bedroom terraced house for sale in Uffington Road, Stamford, PE9 — £379,995 • 4 bed • 3 bath • 1280 ft²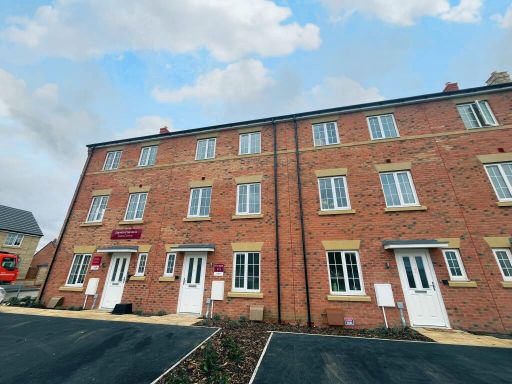 4 bedroom end of terrace house for sale in Uffington Road, Stamford, PE9 — £399,995 • 4 bed • 3 bath • 1301 ft²
4 bedroom end of terrace house for sale in Uffington Road, Stamford, PE9 — £399,995 • 4 bed • 3 bath • 1301 ft²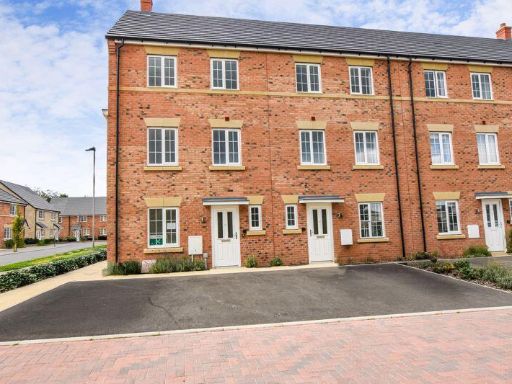 4 bedroom end of terrace house for sale in Monarch Terrace, Stamford, PE9 — £379,995 • 4 bed • 3 bath
4 bedroom end of terrace house for sale in Monarch Terrace, Stamford, PE9 — £379,995 • 4 bed • 3 bath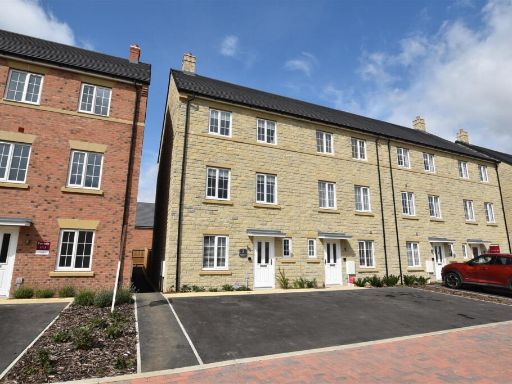 4 bedroom terraced house for sale in Monarch Terrace, Stamford, PE9 — £425,000 • 4 bed • 2 bath • 1132 ft²
4 bedroom terraced house for sale in Monarch Terrace, Stamford, PE9 — £425,000 • 4 bed • 2 bath • 1132 ft²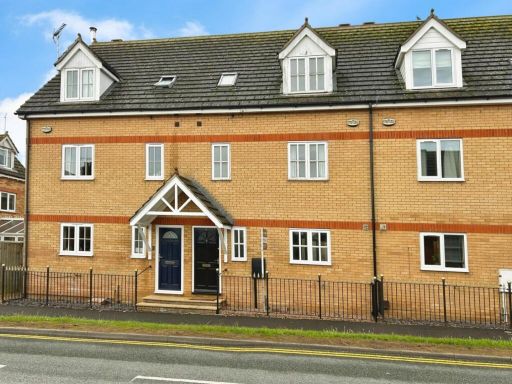 3 bedroom terraced house for sale in Drift Road, Stamford, PE9 — £370,000 • 3 bed • 2 bath • 1507 ft²
3 bedroom terraced house for sale in Drift Road, Stamford, PE9 — £370,000 • 3 bed • 2 bath • 1507 ft²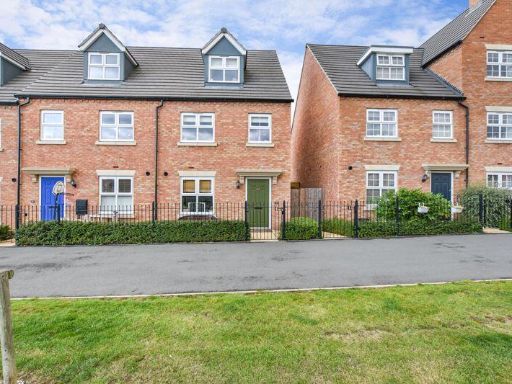 3 bedroom end of terrace house for sale in Vanderbank Terrace, Stamford, PE9 — £350,000 • 3 bed • 2 bath • 1178 ft²
3 bedroom end of terrace house for sale in Vanderbank Terrace, Stamford, PE9 — £350,000 • 3 bed • 2 bath • 1178 ft²