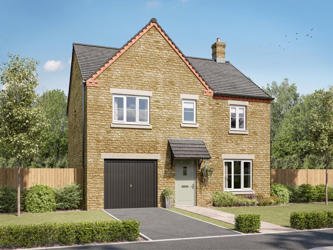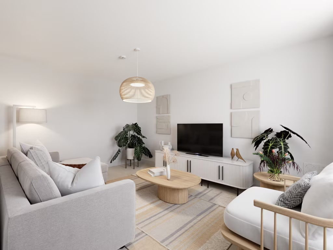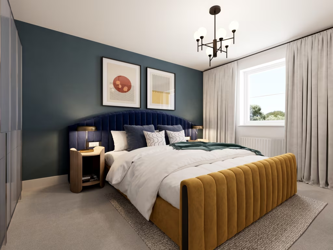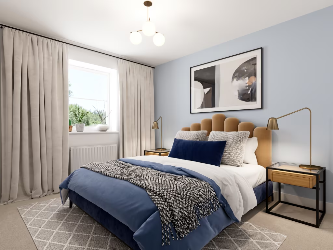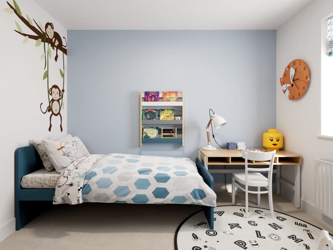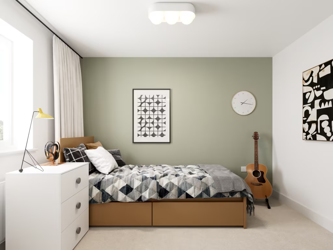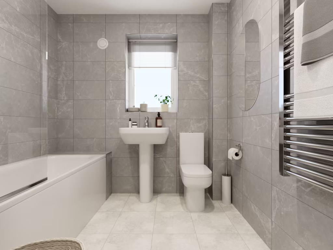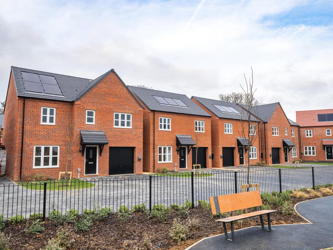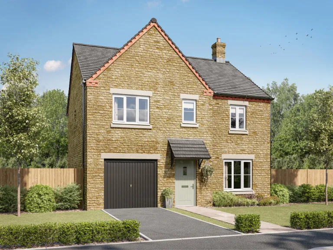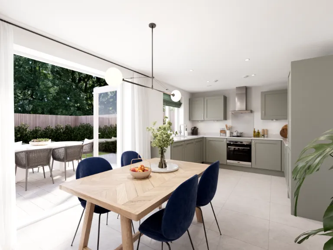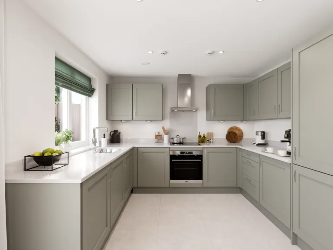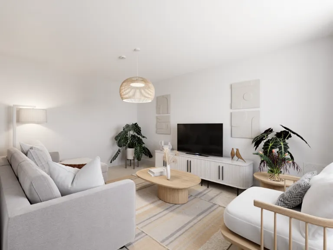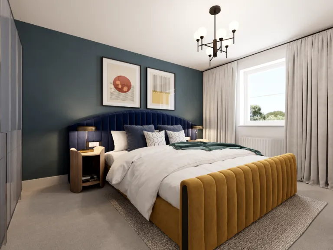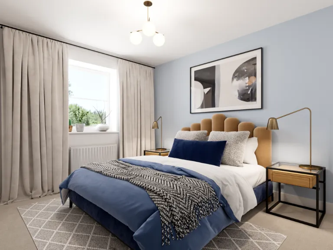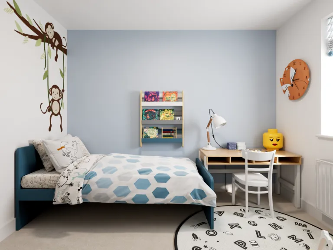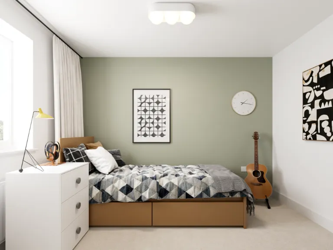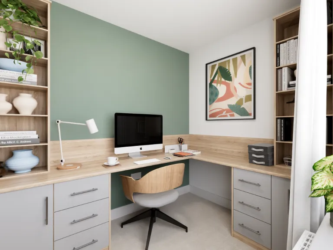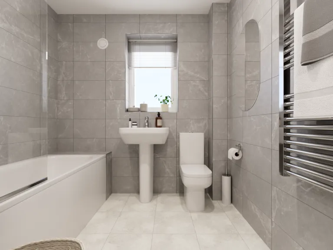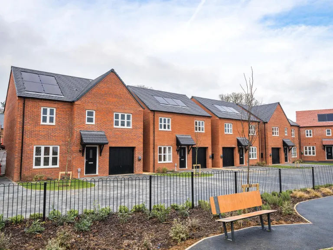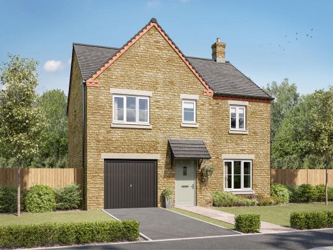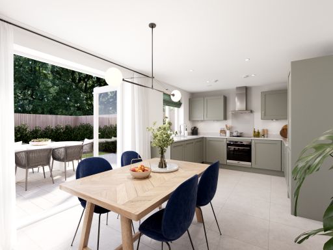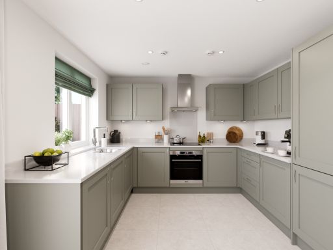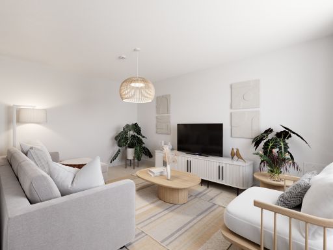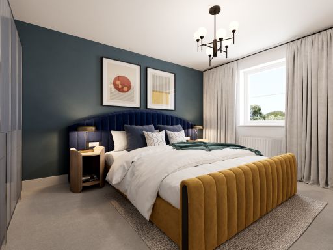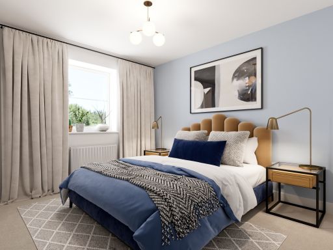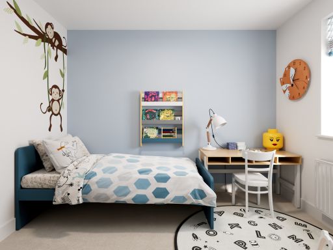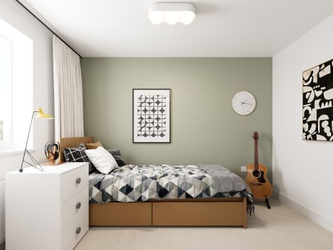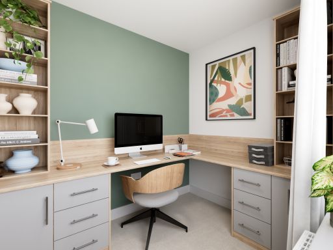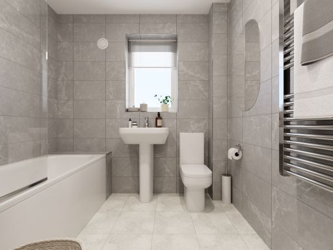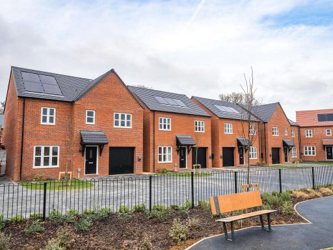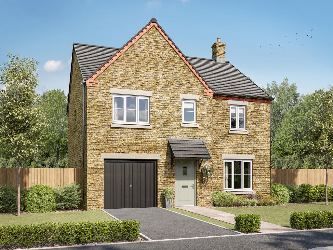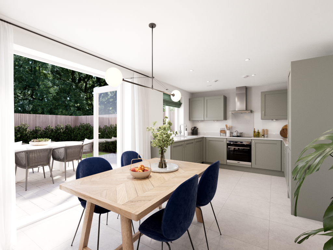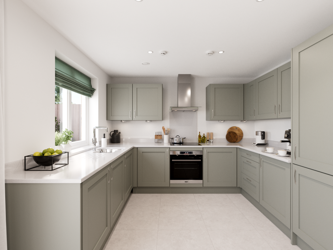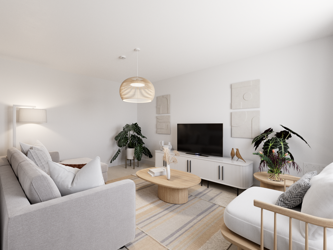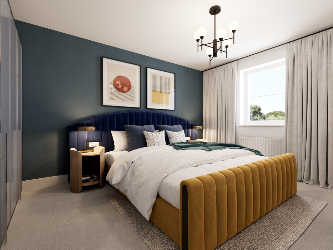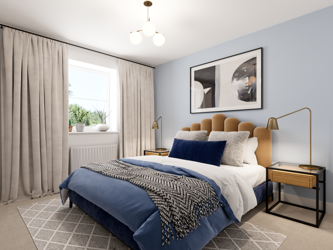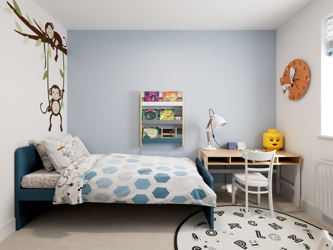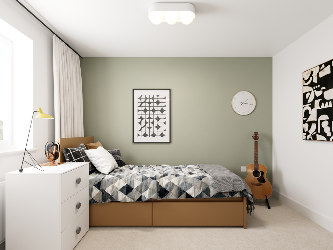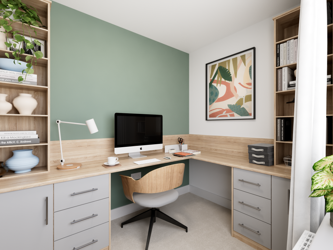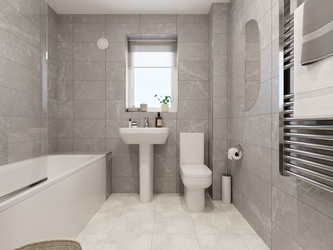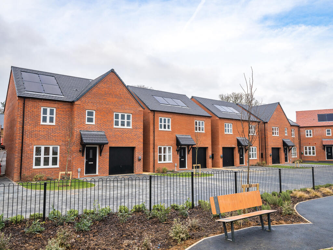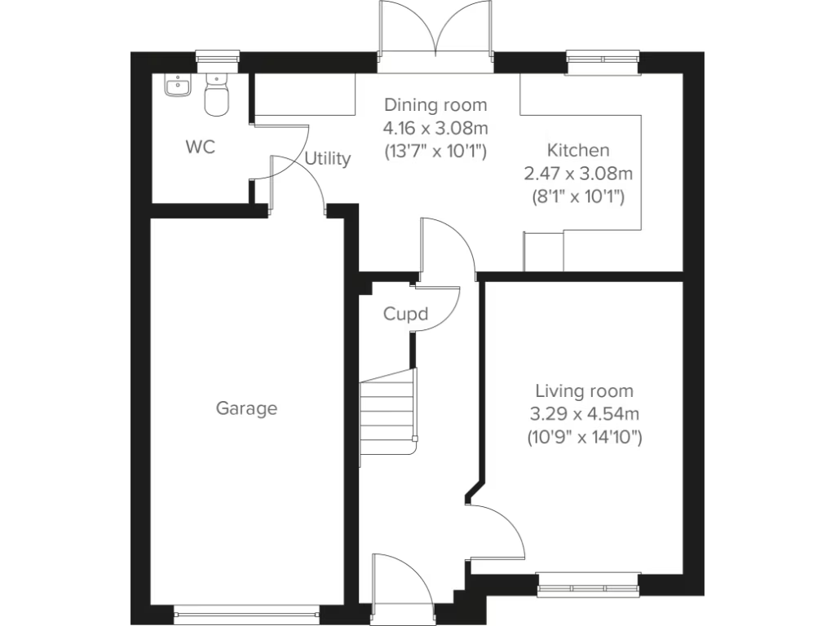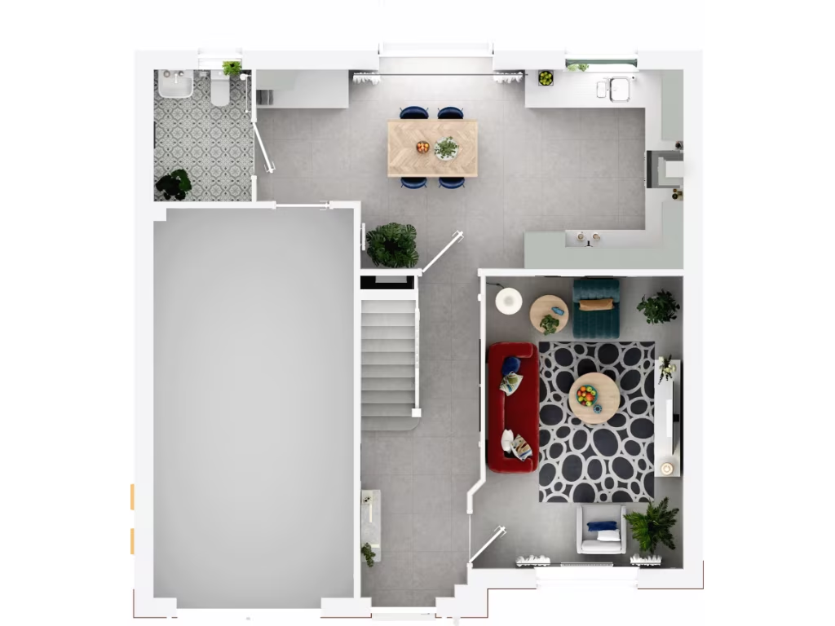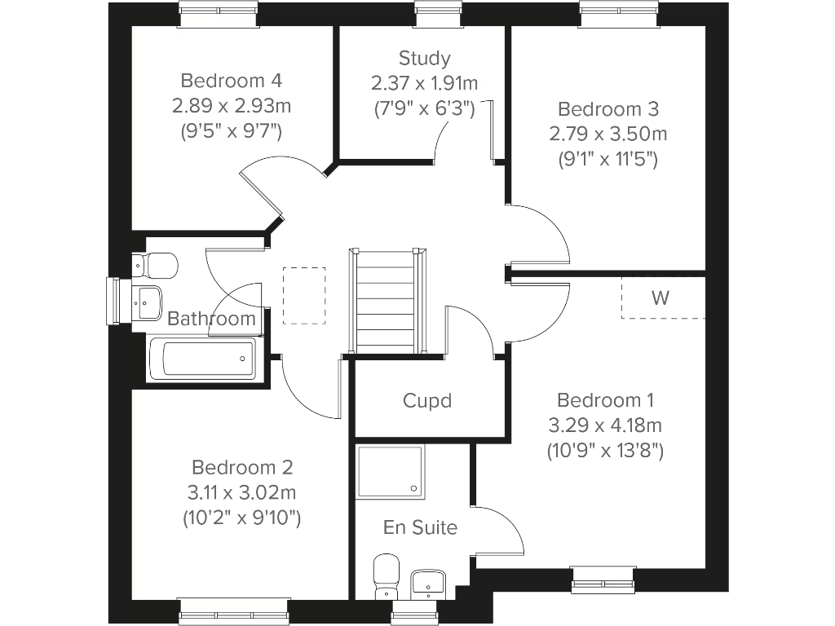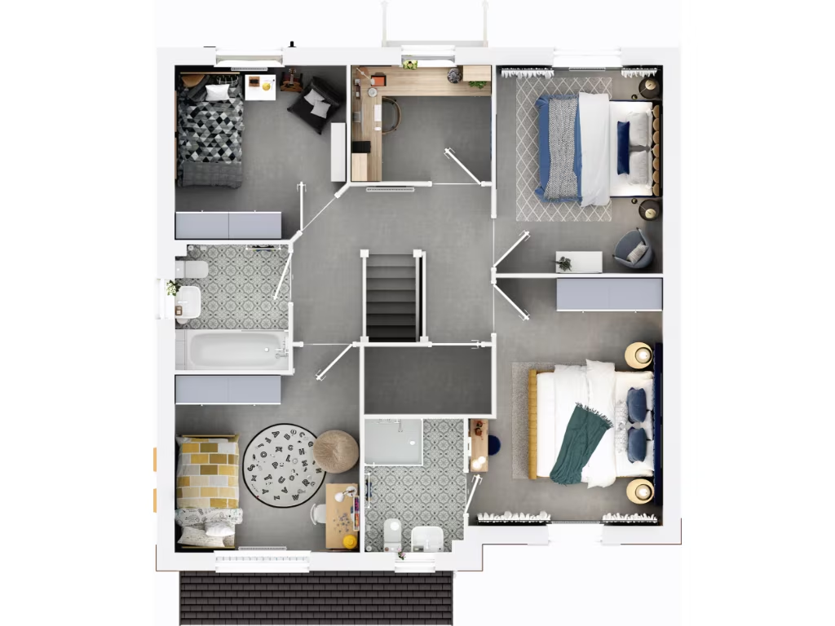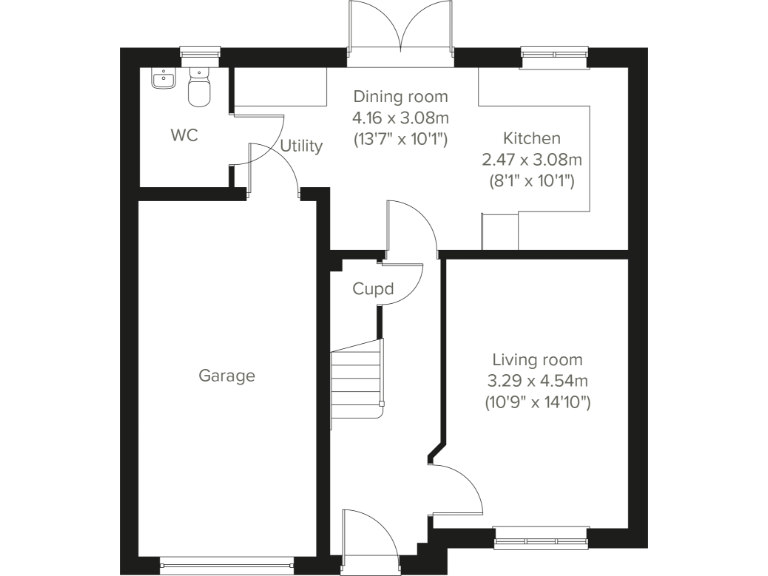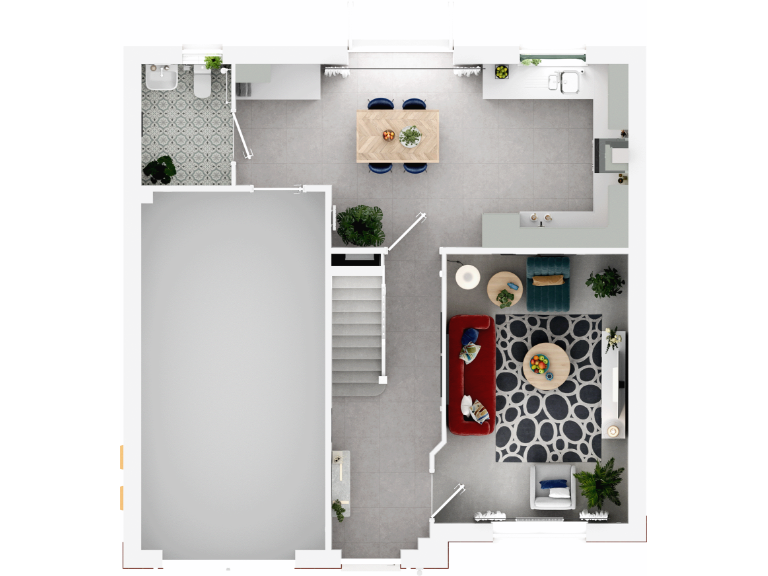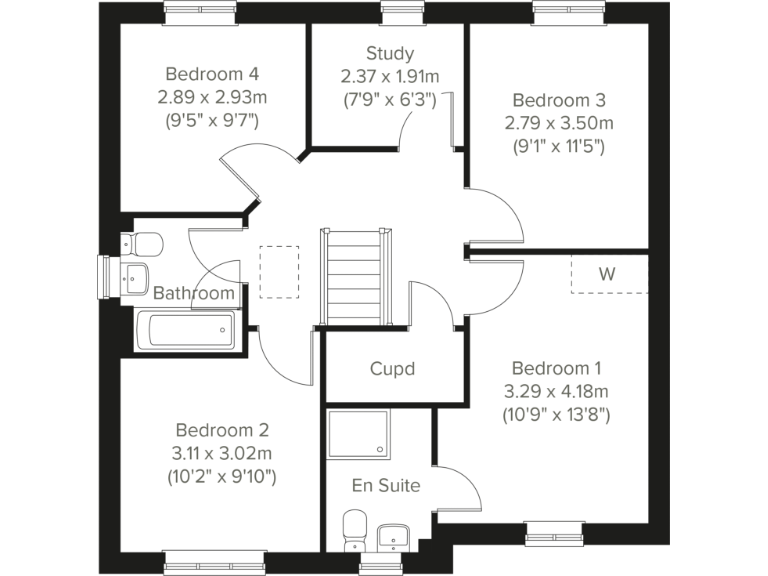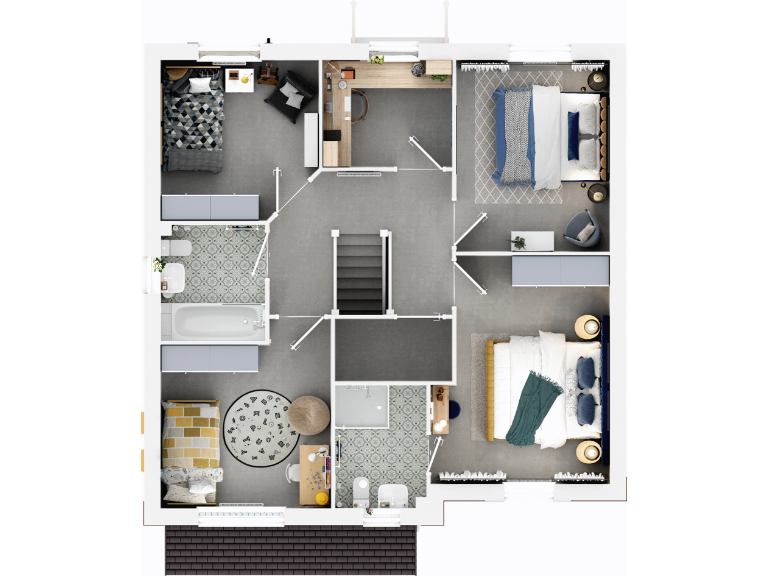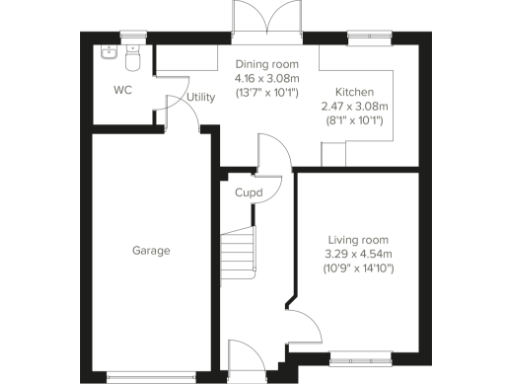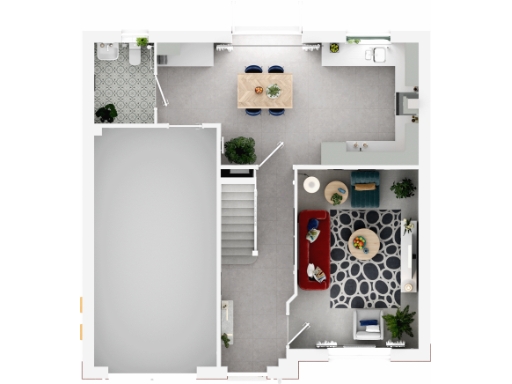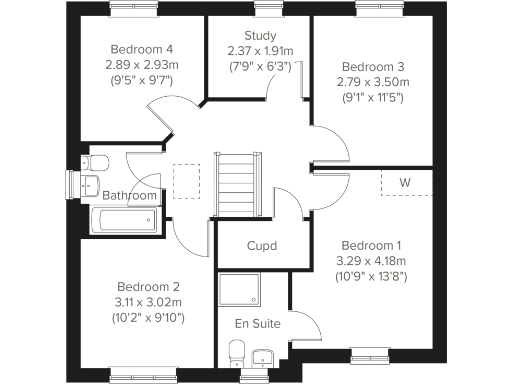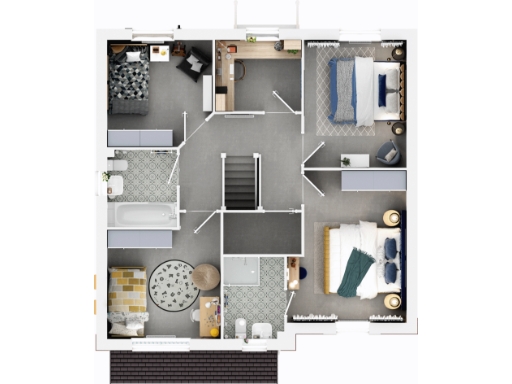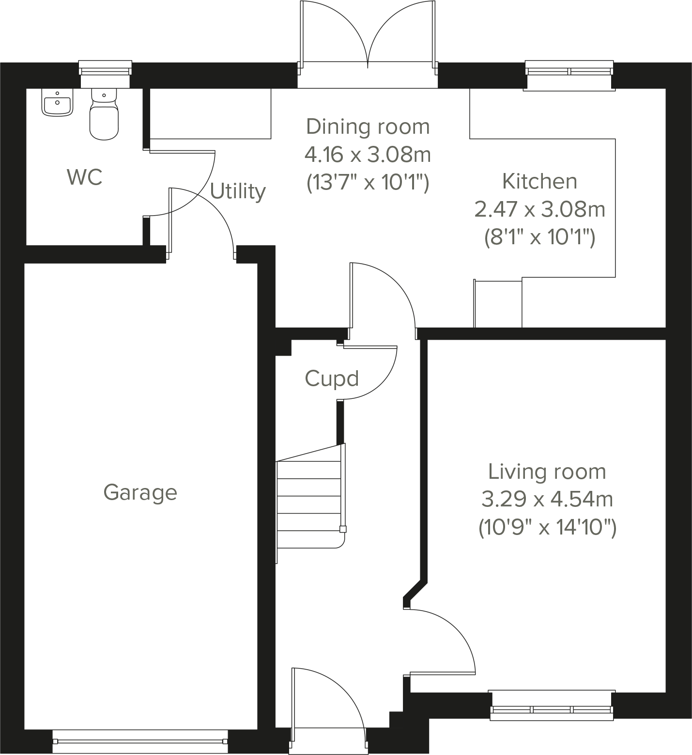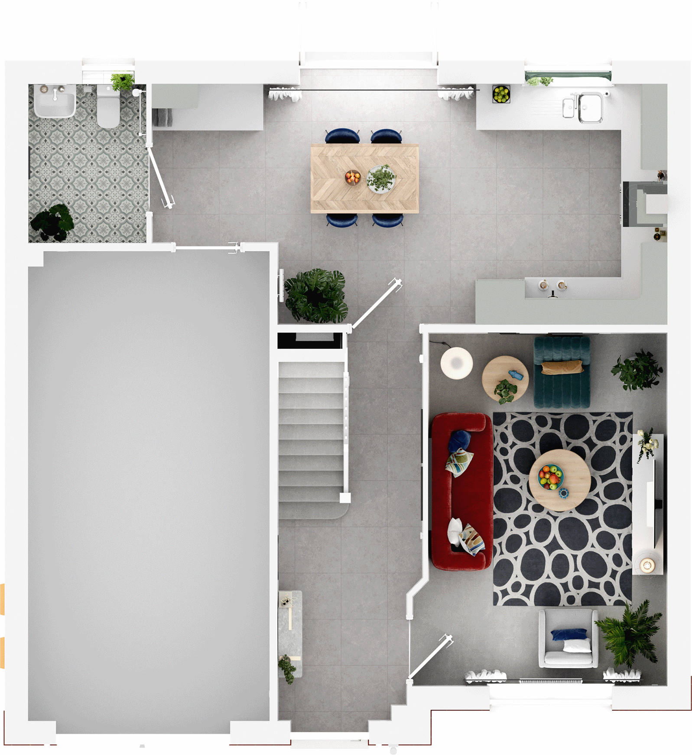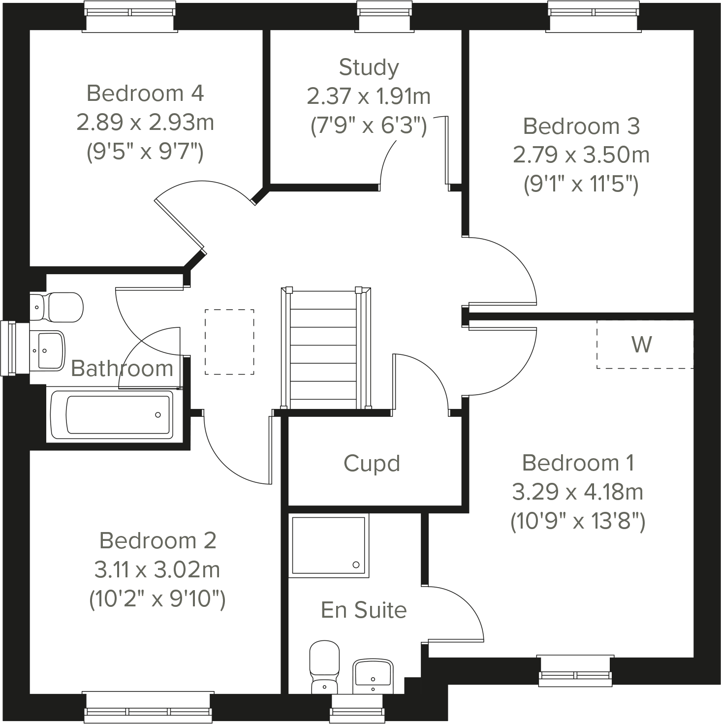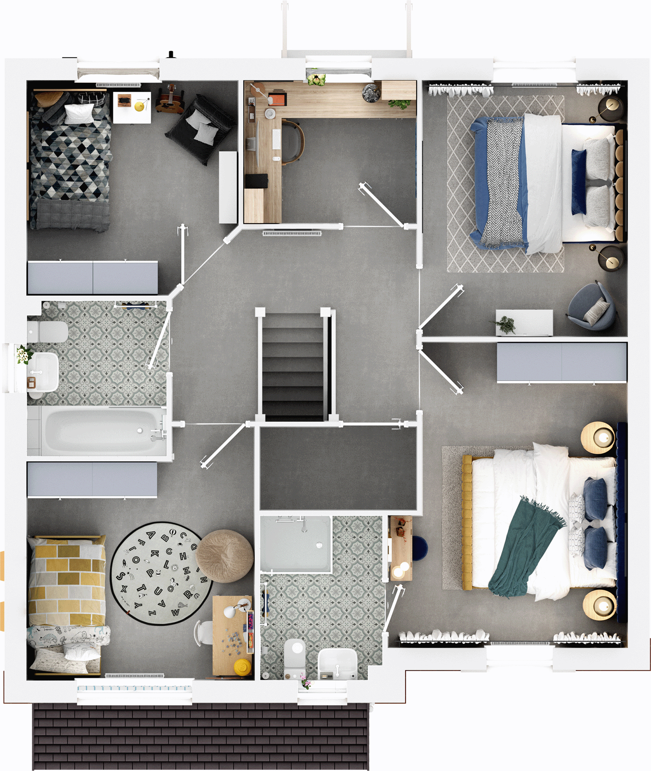Summary - CUSTOMER HUB PERSIMMON HOMES WYKHAM PARK, BLOXHAM ROAD OX16 9UN
4 bed 1 bath Detached
Open-plan living, garden access, garage and low running costs in a peaceful rural setting.
New-build detached family home with energy-efficient construction
This new-build detached house on Wykham Lane offers practical family living with contemporary finishes and energy-efficient construction. The ground floor provides flexible layouts: a bright front-aspect living room, an open-plan kitchen/dining area with French doors to the private garden, plus a utility and downstairs WC for everyday convenience.
Upstairs accommodates four bedrooms and a study, with bedroom one benefiting from an en suite. An integral garage and driveway parking add secure storage and off-road space. The home is freehold and designed to reduce running costs thanks to its energy-efficient specification.
Buyers should note the total internal area is compact (approx. 380 sq ft listed) and broadband speeds in the area are very slow, which may affect home-working. Council tax band is not yet available until after occupation. Overall, the property suits families seeking low-maintenance, modern accommodation in a peaceful, affluent rural setting.
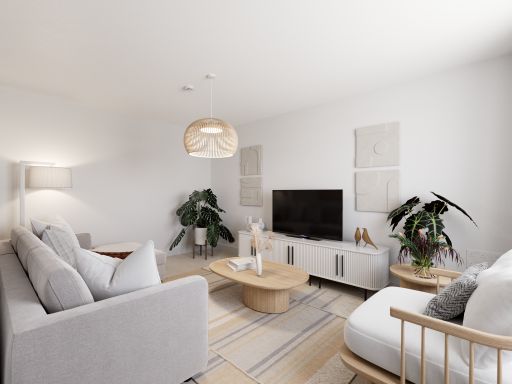 4 bedroom detached house for sale in Wykham Lane,
Banbury,
Oxfordshire,
OX16 9UN, OX16 — £470,000 • 4 bed • 1 bath • 869 ft²
4 bedroom detached house for sale in Wykham Lane,
Banbury,
Oxfordshire,
OX16 9UN, OX16 — £470,000 • 4 bed • 1 bath • 869 ft²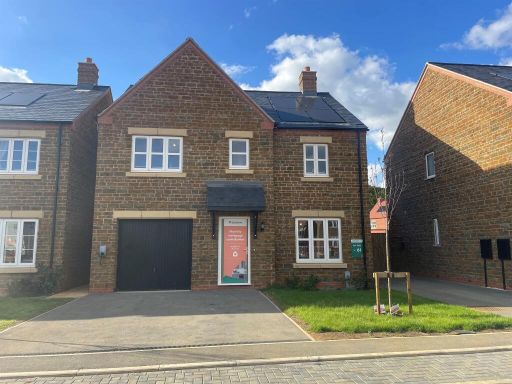 4 bedroom detached house for sale in Bloxham Road, Banbury, OX16 — £470,000 • 4 bed • 2 bath • 1215 ft²
4 bedroom detached house for sale in Bloxham Road, Banbury, OX16 — £470,000 • 4 bed • 2 bath • 1215 ft²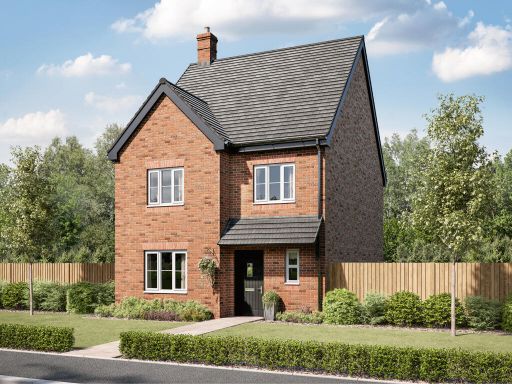 4 bedroom detached house for sale in Wykham Lane,
Banbury,
Oxfordshire,
OX16 9UN, OX16 — £567,000 • 4 bed • 1 bath • 379 ft²
4 bedroom detached house for sale in Wykham Lane,
Banbury,
Oxfordshire,
OX16 9UN, OX16 — £567,000 • 4 bed • 1 bath • 379 ft²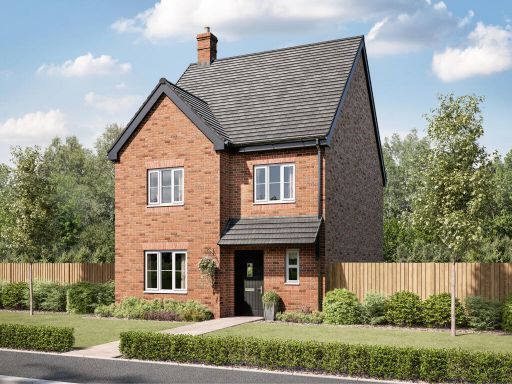 4 bedroom detached house for sale in Wykham Lane,
Banbury,
Oxfordshire,
OX16 9UN, OX16 — £565,000 • 4 bed • 1 bath • 379 ft²
4 bedroom detached house for sale in Wykham Lane,
Banbury,
Oxfordshire,
OX16 9UN, OX16 — £565,000 • 4 bed • 1 bath • 379 ft²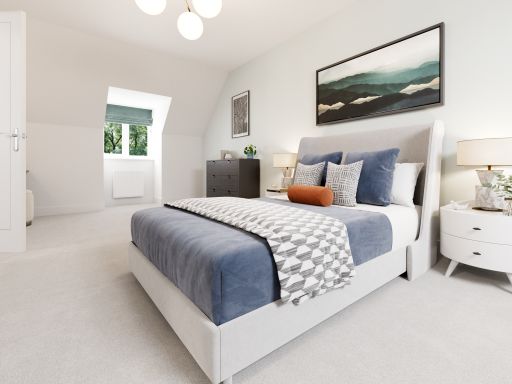 4 bedroom detached house for sale in Wykham Lane,
Banbury,
Oxfordshire,
OX16 9UN, OX16 — £550,000 • 4 bed • 1 bath • 379 ft²
4 bedroom detached house for sale in Wykham Lane,
Banbury,
Oxfordshire,
OX16 9UN, OX16 — £550,000 • 4 bed • 1 bath • 379 ft²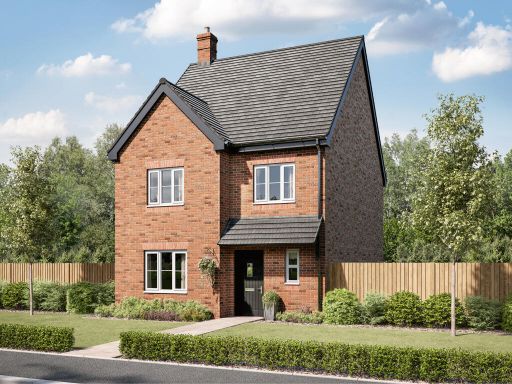 4 bedroom detached house for sale in Wykham Lane,
Banbury,
Oxfordshire,
OX16 9UN, OX16 — £566,000 • 4 bed • 1 bath • 379 ft²
4 bedroom detached house for sale in Wykham Lane,
Banbury,
Oxfordshire,
OX16 9UN, OX16 — £566,000 • 4 bed • 1 bath • 379 ft²