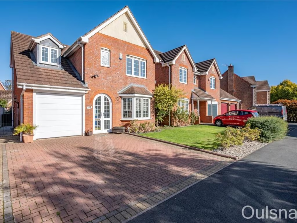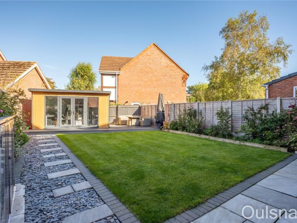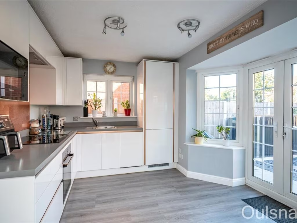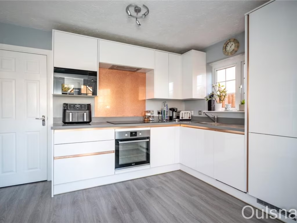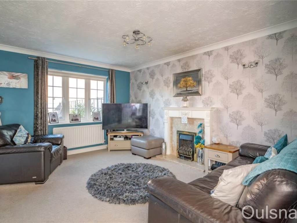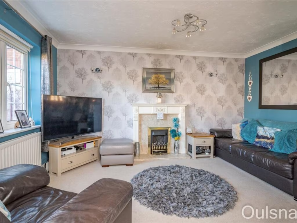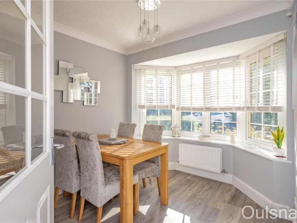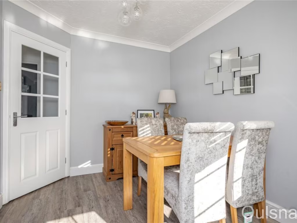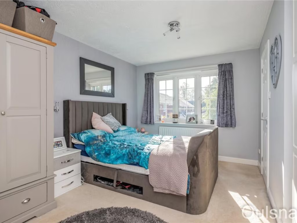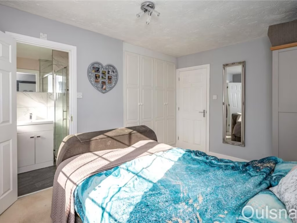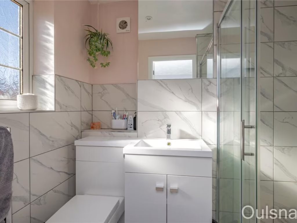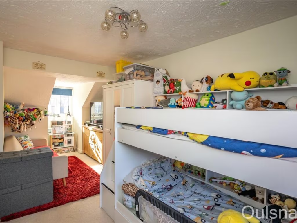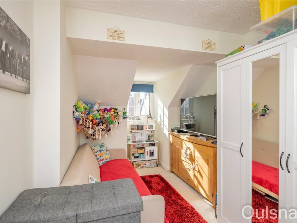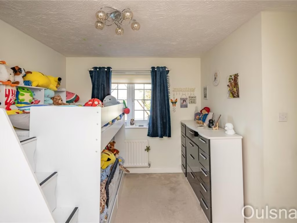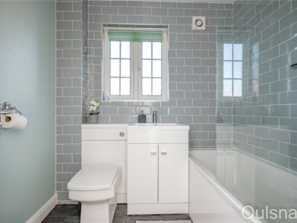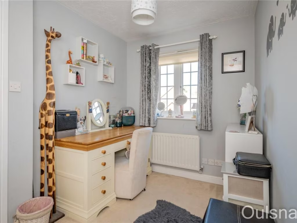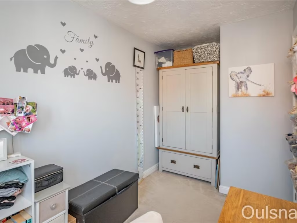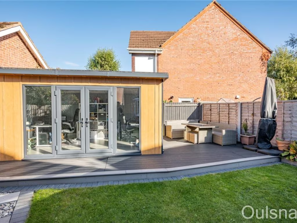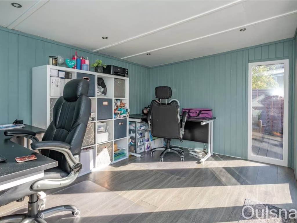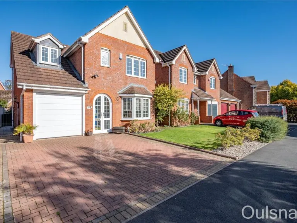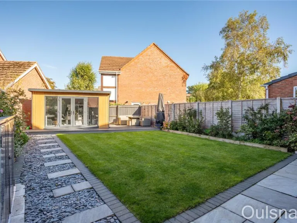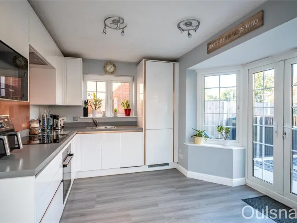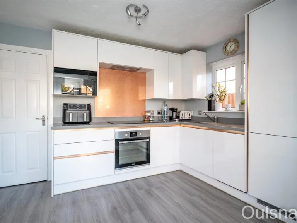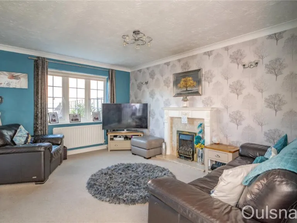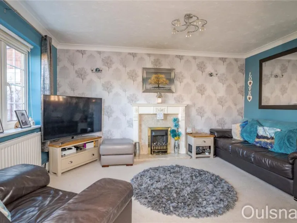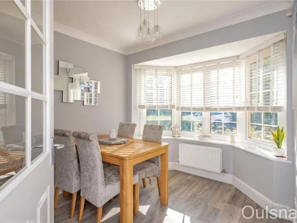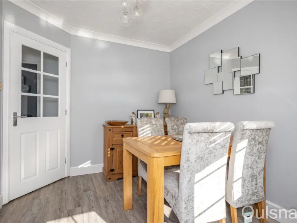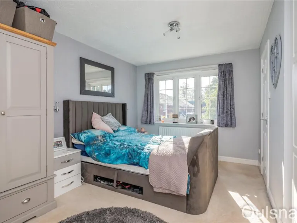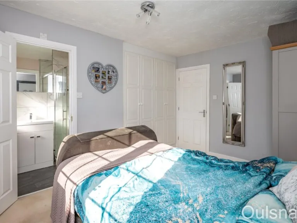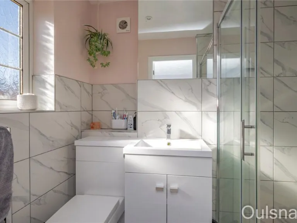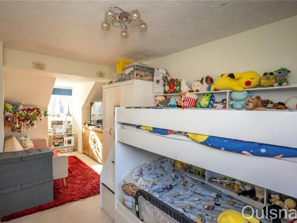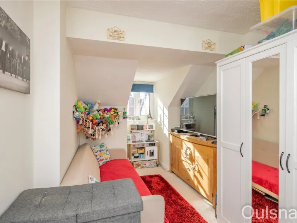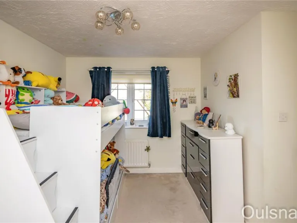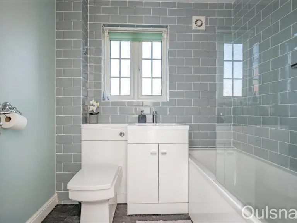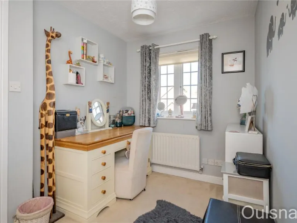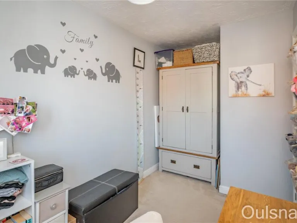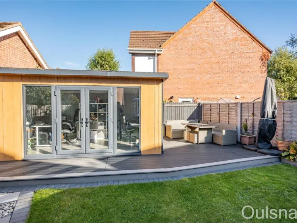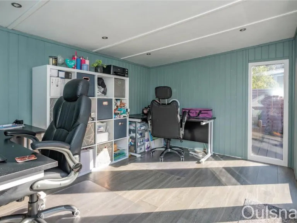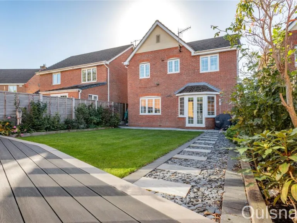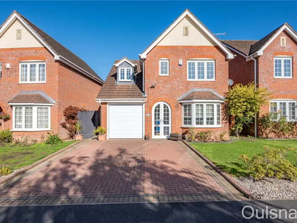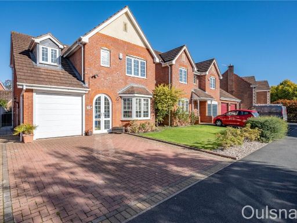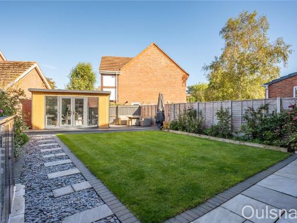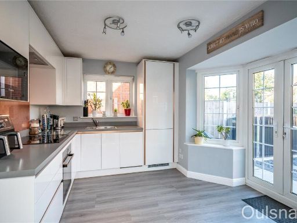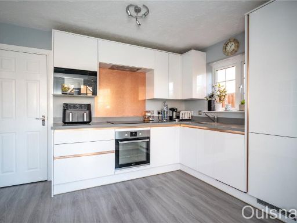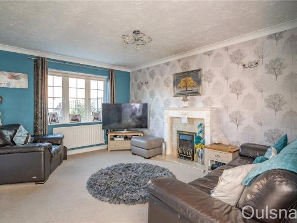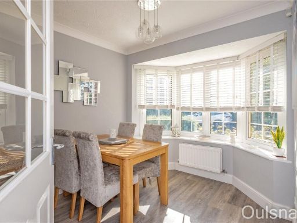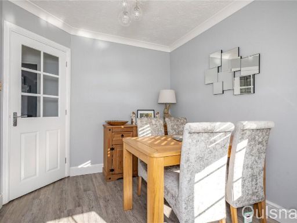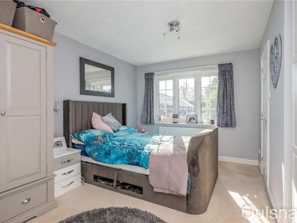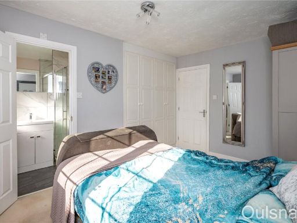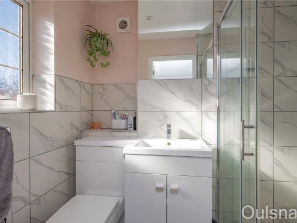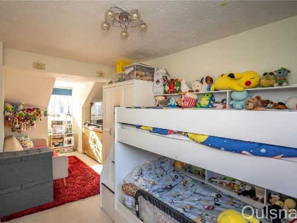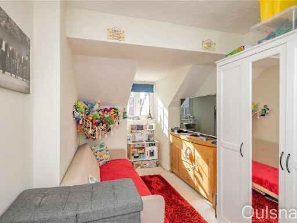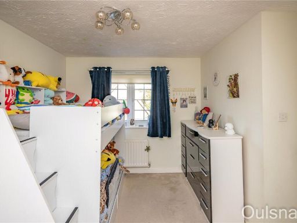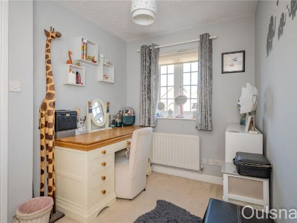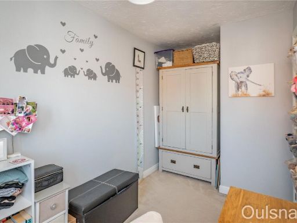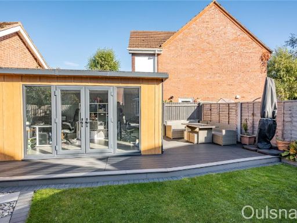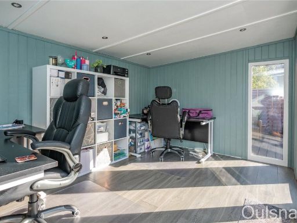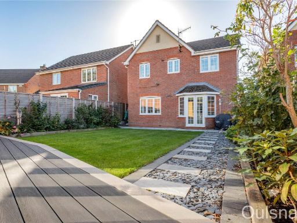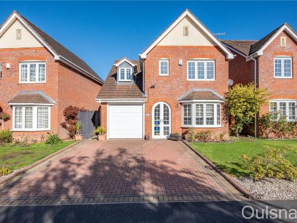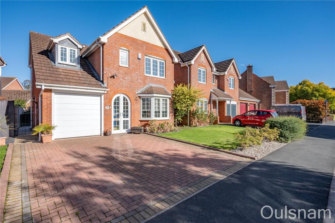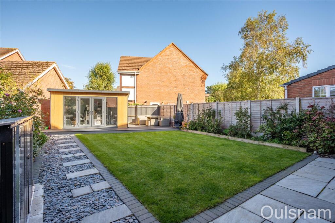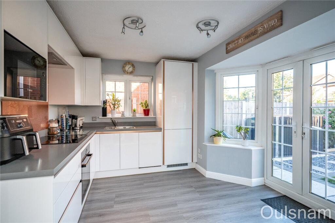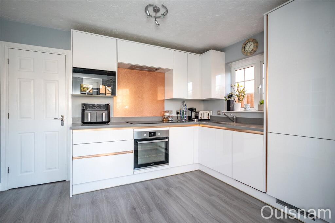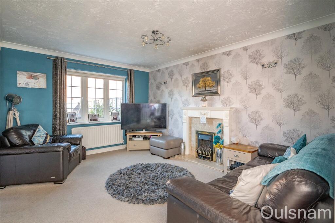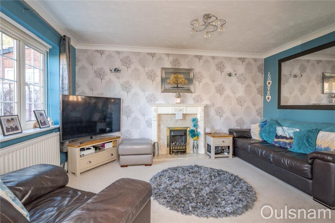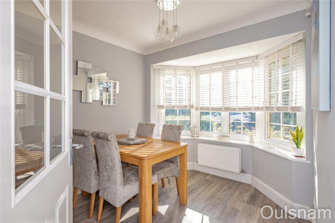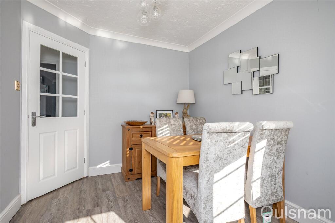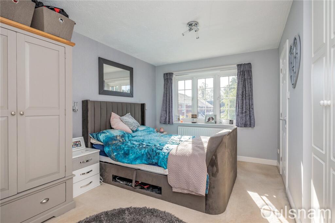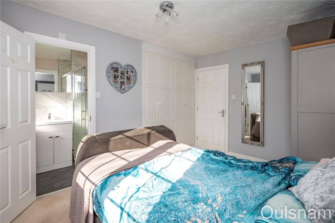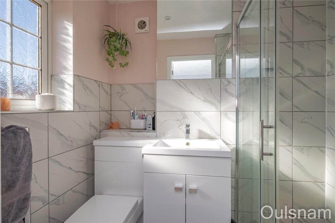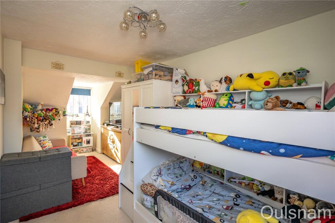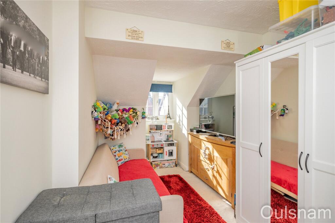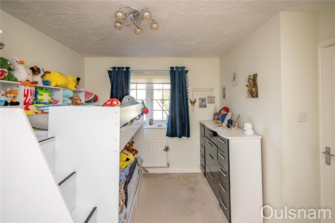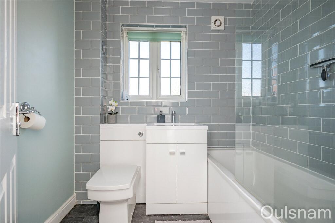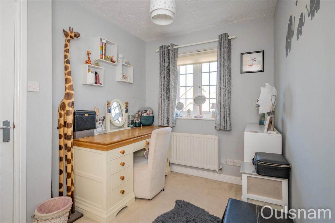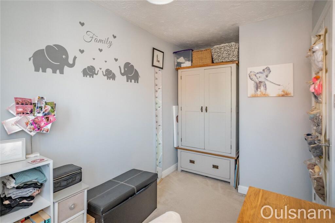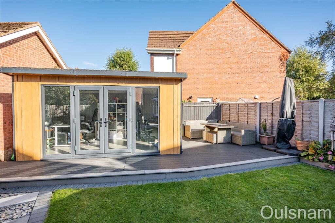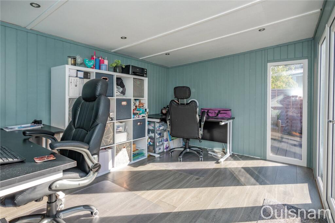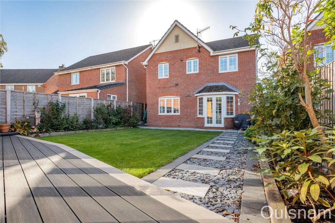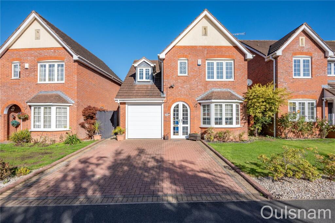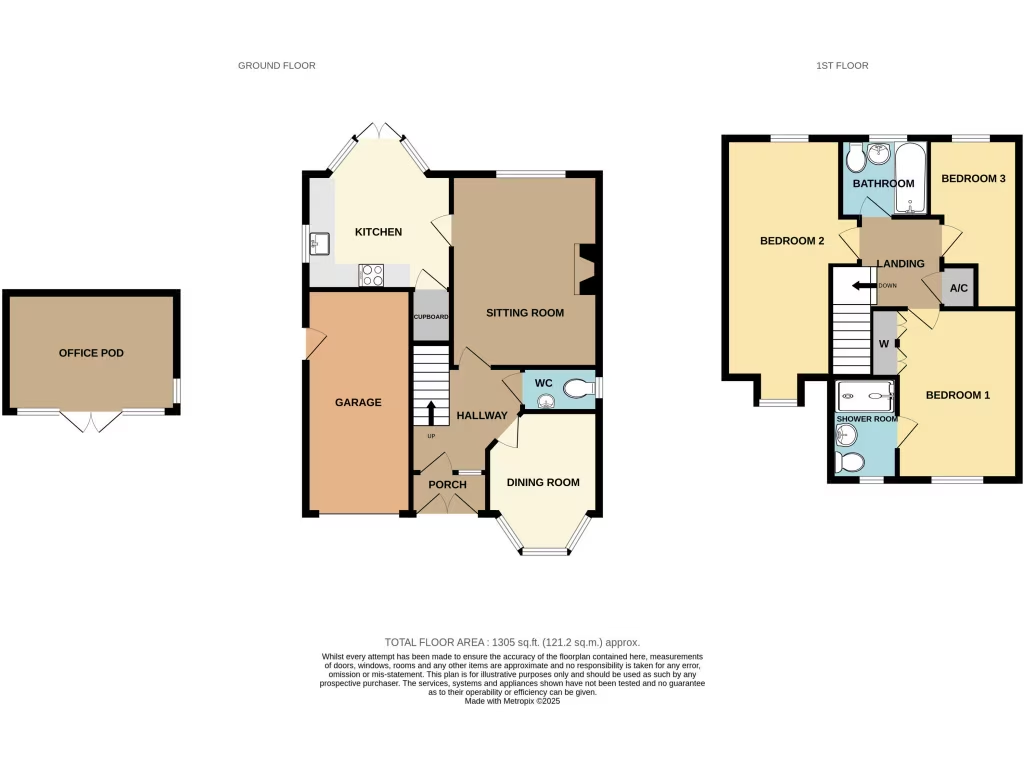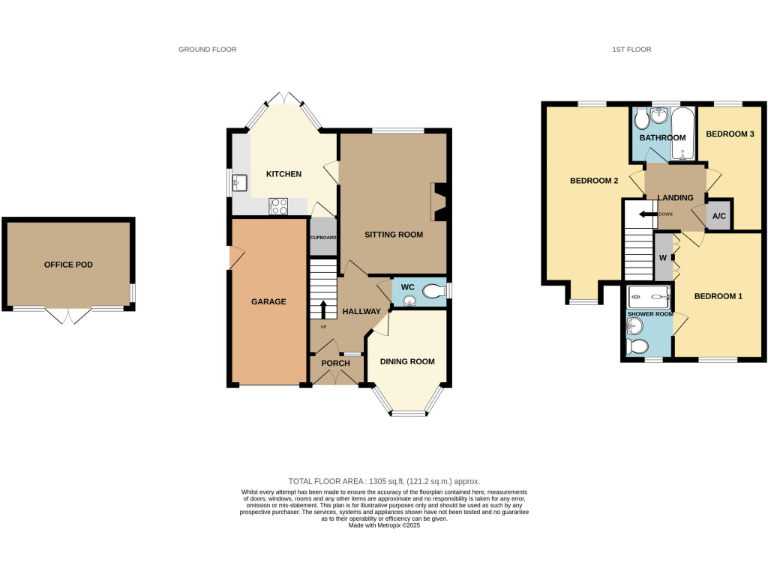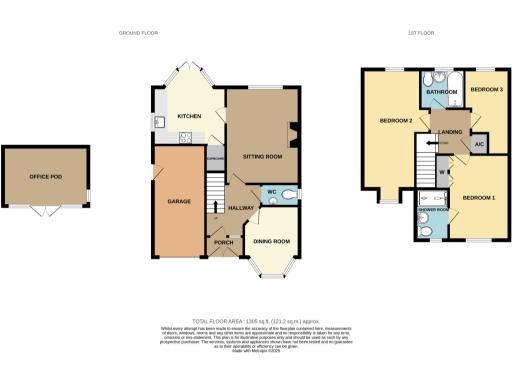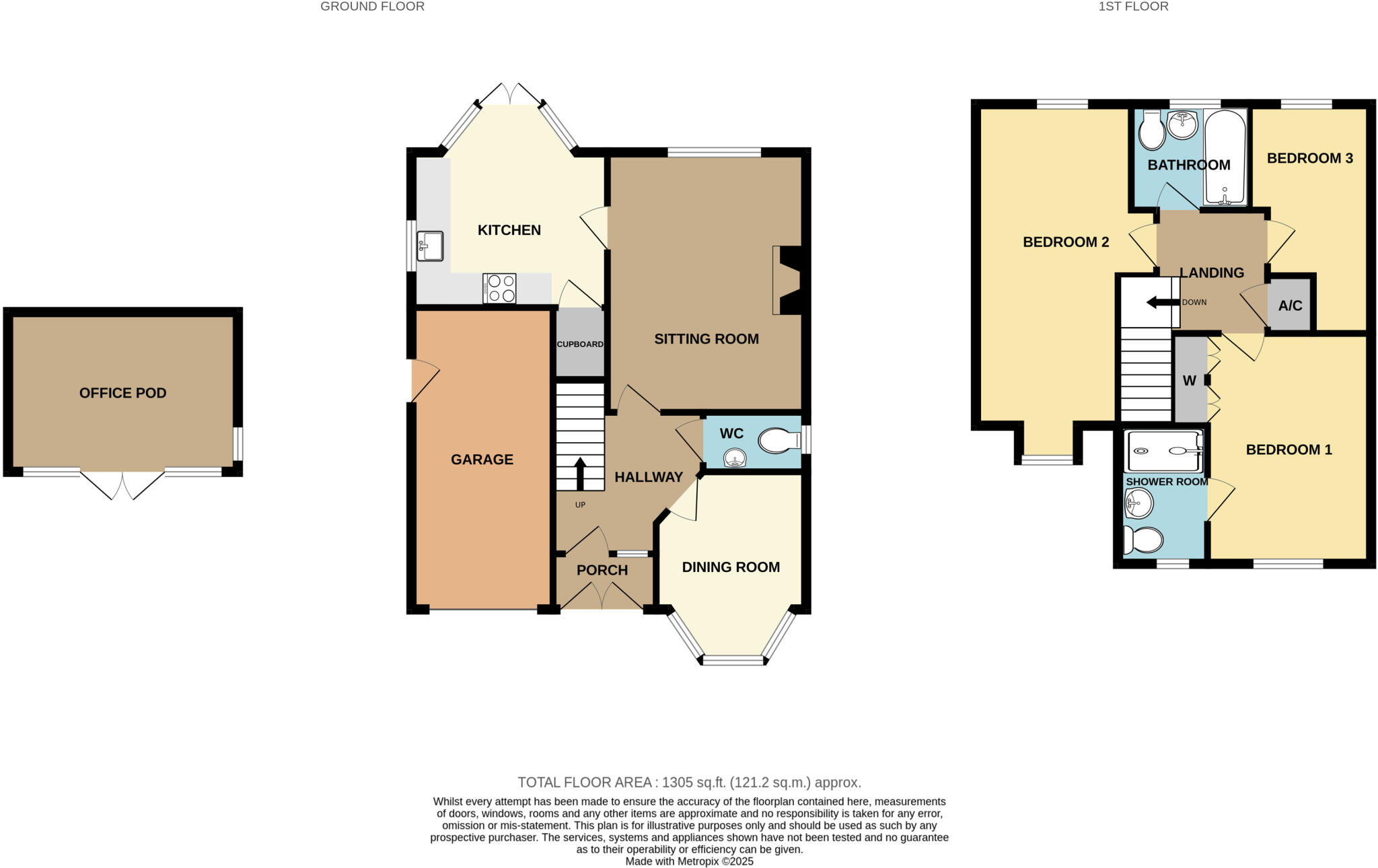Summary - 24 APPLETREES CRESCENT BROMSGROVE B61 0UA
3 bed 2 bath Detached
Generous plot with office pod and room to personalise for growing families.
Three bedrooms with master en-suite and family bathroom
Generous plot with low-maintenance patio, lawn and composite deck
Timber office pod with electricity and hard-wired internet
Integral garage with plumbing; driveway parking for multiple cars
EPC rating D — average energy performance, potential improvement needed
Constructed c.1996–2002; double glazing present, install date unknown
Freehold tenure; council tax band E (ongoing cost to factor)
Excellent broadband, mobile signal, very low local crime
Set on a generous plot in the popular Woodland Grange area, this three-bedroom detached home suits growing families seeking ready-to-move-in accommodation with flexible space. Ground floor layout includes separate sitting and dining rooms, a kitchen with French doors to the garden, and a guest w.c. The master bedroom benefits from an en-suite; two further bedrooms and a family bathroom complete the first floor.
Outside offers practical family living: a block-paved driveway, integral garage with plumbing for a washing machine, a low-maintenance landscaped rear garden with patio, and a timber office pod wired for power and hard‑wired internet — ideal for homework, quiet work-from-home days, or as a studio. Good local schools, very low crime, fast broadband and excellent mobile signal add to the day-to-day convenience.
Practical points to note: the property dates from the late 1990s/early 2000s and has an EPC rating of D, so heating and insulation performance are average. Double glazing is present but install dates are unknown. Council tax is shown as Band E, which is a material running cost for buyers to consider. There is also scope to extend or update parts of the home if you want to add value or personalise finishes.
Overall this is a well-proportioned, quietly located family home on a substantial plot, offering immediate comfort, useful garage and outbuilding space, and straightforward potential to modernise or extend to suit longer-term needs.
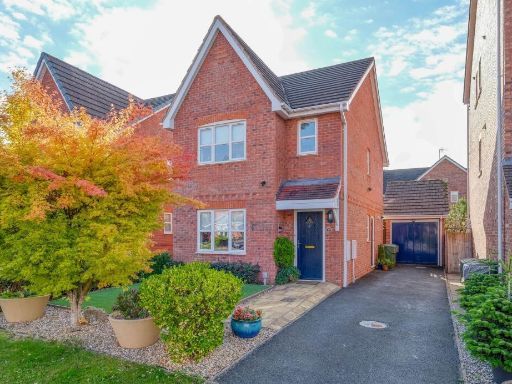 3 bedroom detached house for sale in Sedge Drive, Bromsgrove, B61 — £350,000 • 3 bed • 2 bath • 866 ft²
3 bedroom detached house for sale in Sedge Drive, Bromsgrove, B61 — £350,000 • 3 bed • 2 bath • 866 ft²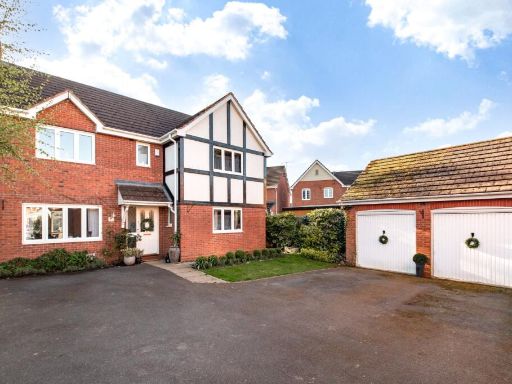 4 bedroom detached house for sale in Tower Drive, Bromsgrove, Worcestershire, B61 — £525,000 • 4 bed • 2 bath • 1849 ft²
4 bedroom detached house for sale in Tower Drive, Bromsgrove, Worcestershire, B61 — £525,000 • 4 bed • 2 bath • 1849 ft²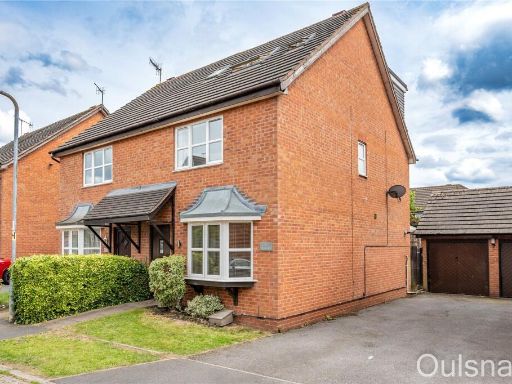 4 bedroom semi-detached house for sale in Pavilion Gardens, Bromsgrove, Worcestershire, B61 — £350,000 • 4 bed • 2 bath • 1331 ft²
4 bedroom semi-detached house for sale in Pavilion Gardens, Bromsgrove, Worcestershire, B61 — £350,000 • 4 bed • 2 bath • 1331 ft²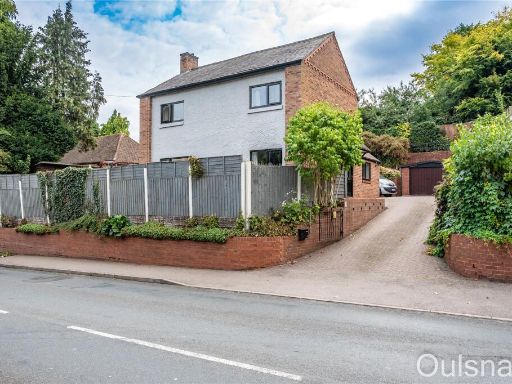 3 bedroom detached house for sale in Rock Hill, Bromsgrove, Worcestershire, B61 — £450,000 • 3 bed • 1 bath • 1550 ft²
3 bedroom detached house for sale in Rock Hill, Bromsgrove, Worcestershire, B61 — £450,000 • 3 bed • 1 bath • 1550 ft²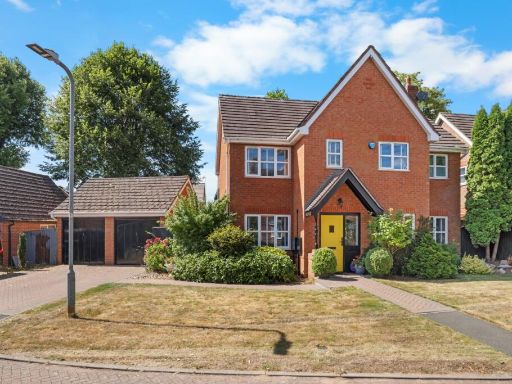 4 bedroom detached house for sale in Green Bower Drive, Bromsgrove, Worcestershire, B61 — £575,000 • 4 bed • 2 bath • 1642 ft²
4 bedroom detached house for sale in Green Bower Drive, Bromsgrove, Worcestershire, B61 — £575,000 • 4 bed • 2 bath • 1642 ft²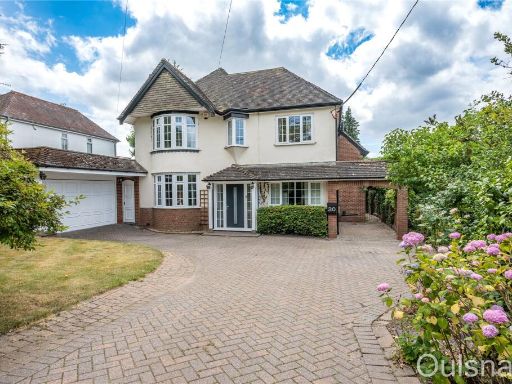 4 bedroom detached house for sale in Alvechurch Highway, Lydiate Ash, Bromsgrove, Worcestershire, B60 — £795,000 • 4 bed • 3 bath • 2868 ft²
4 bedroom detached house for sale in Alvechurch Highway, Lydiate Ash, Bromsgrove, Worcestershire, B60 — £795,000 • 4 bed • 3 bath • 2868 ft²