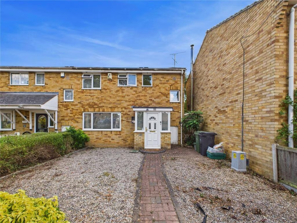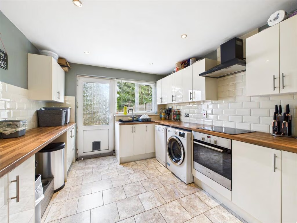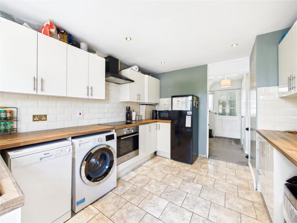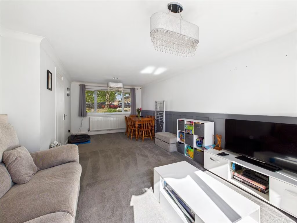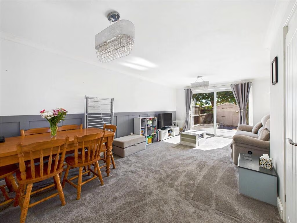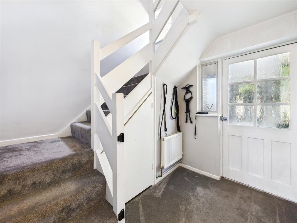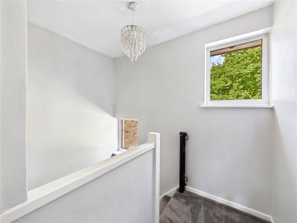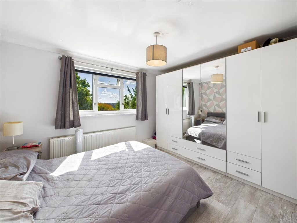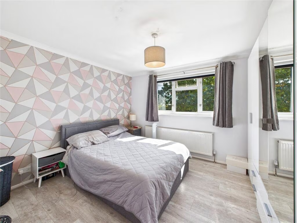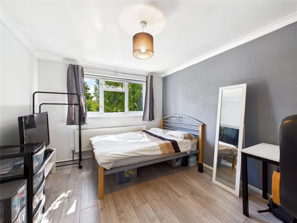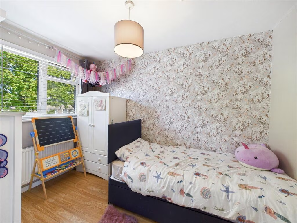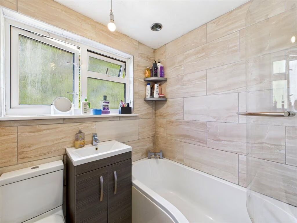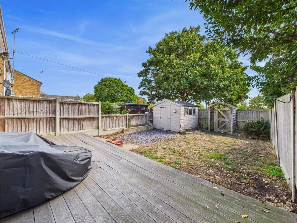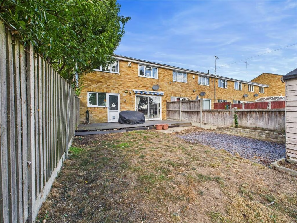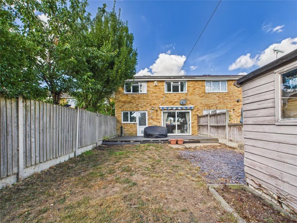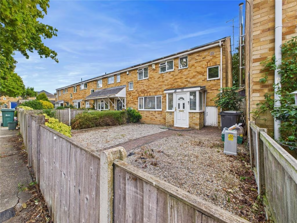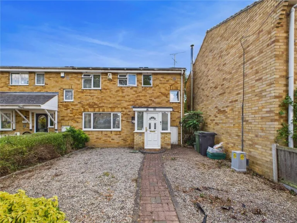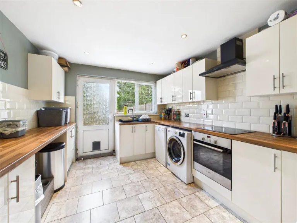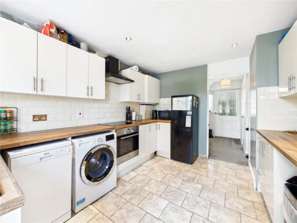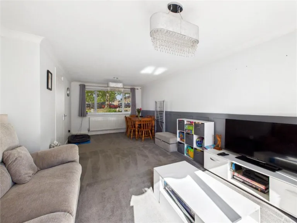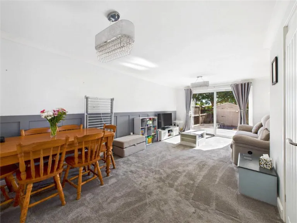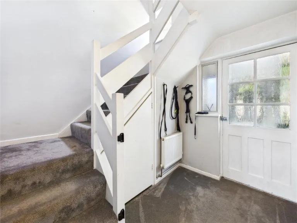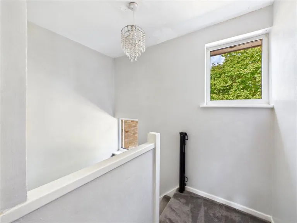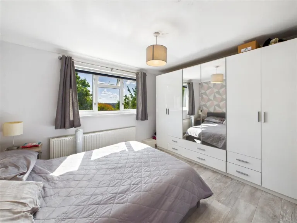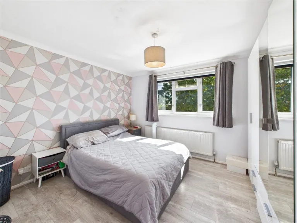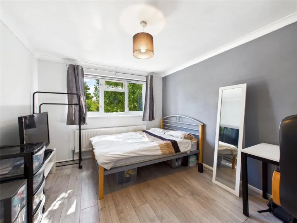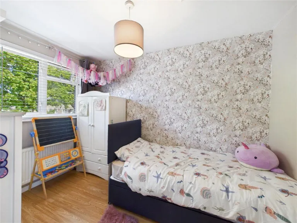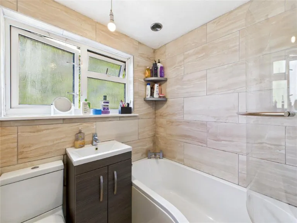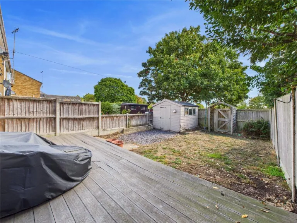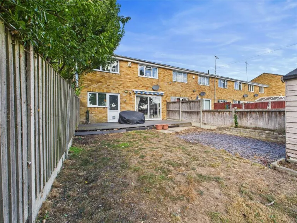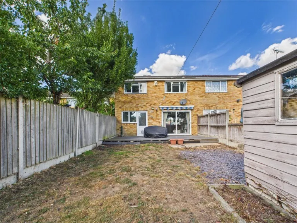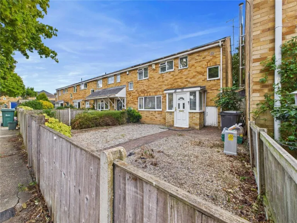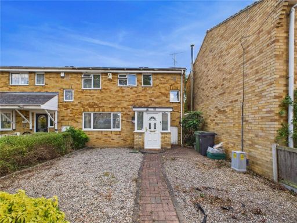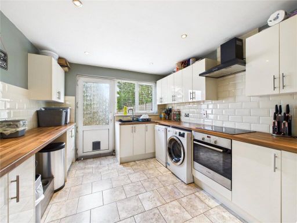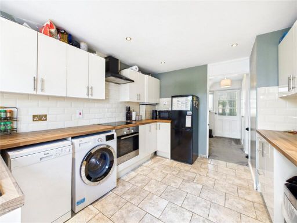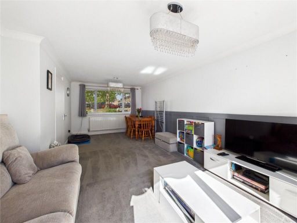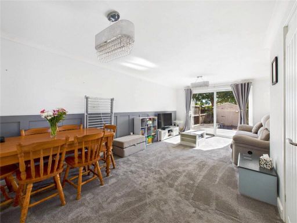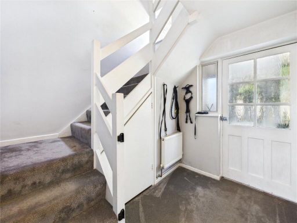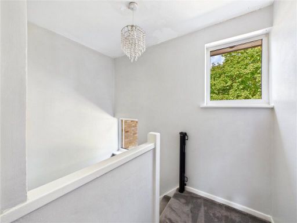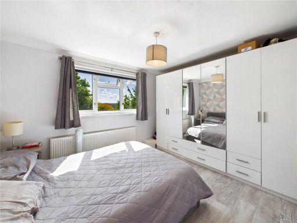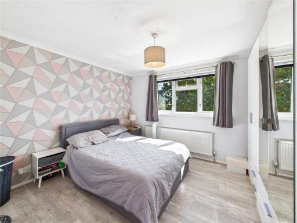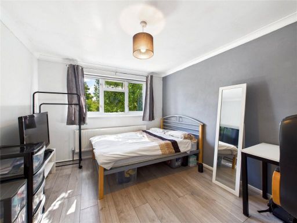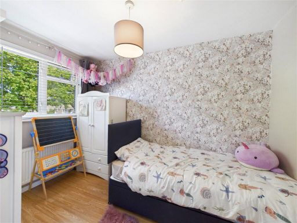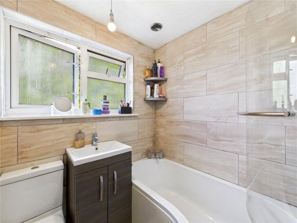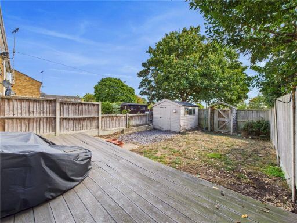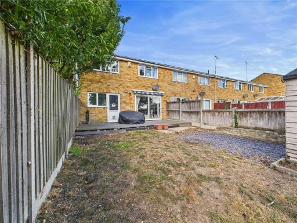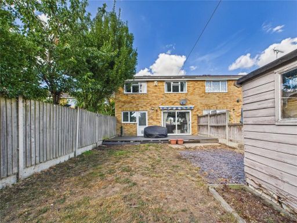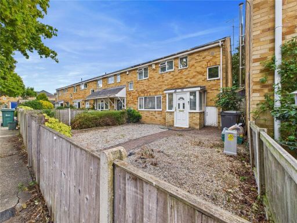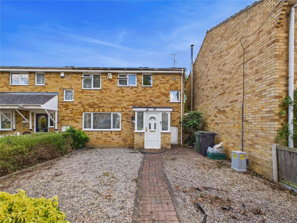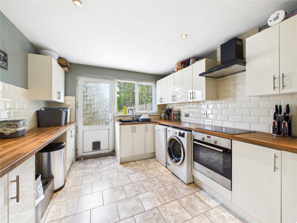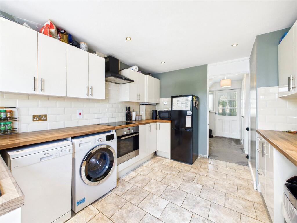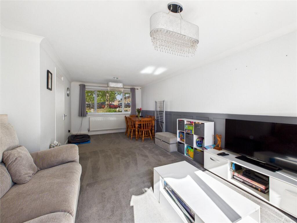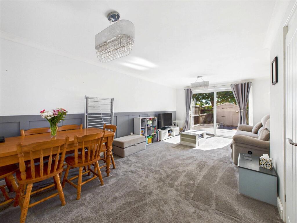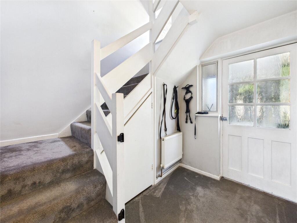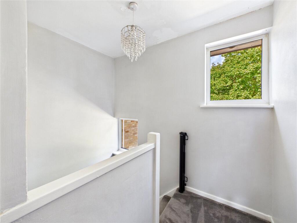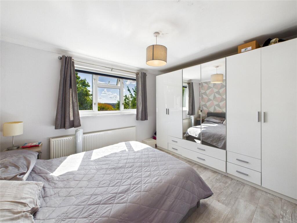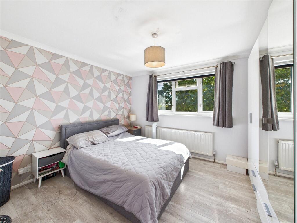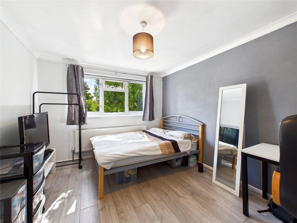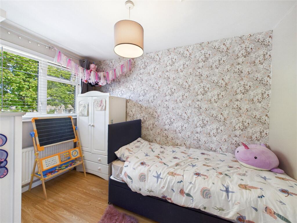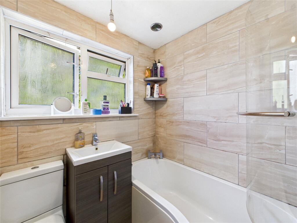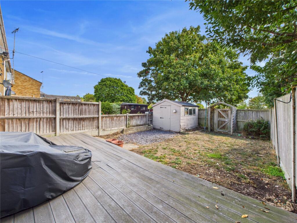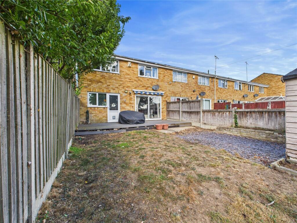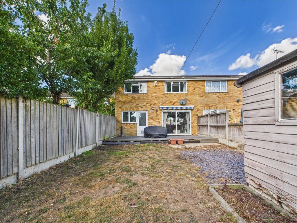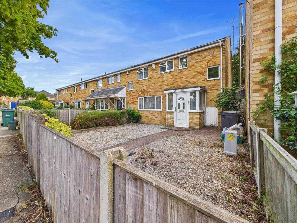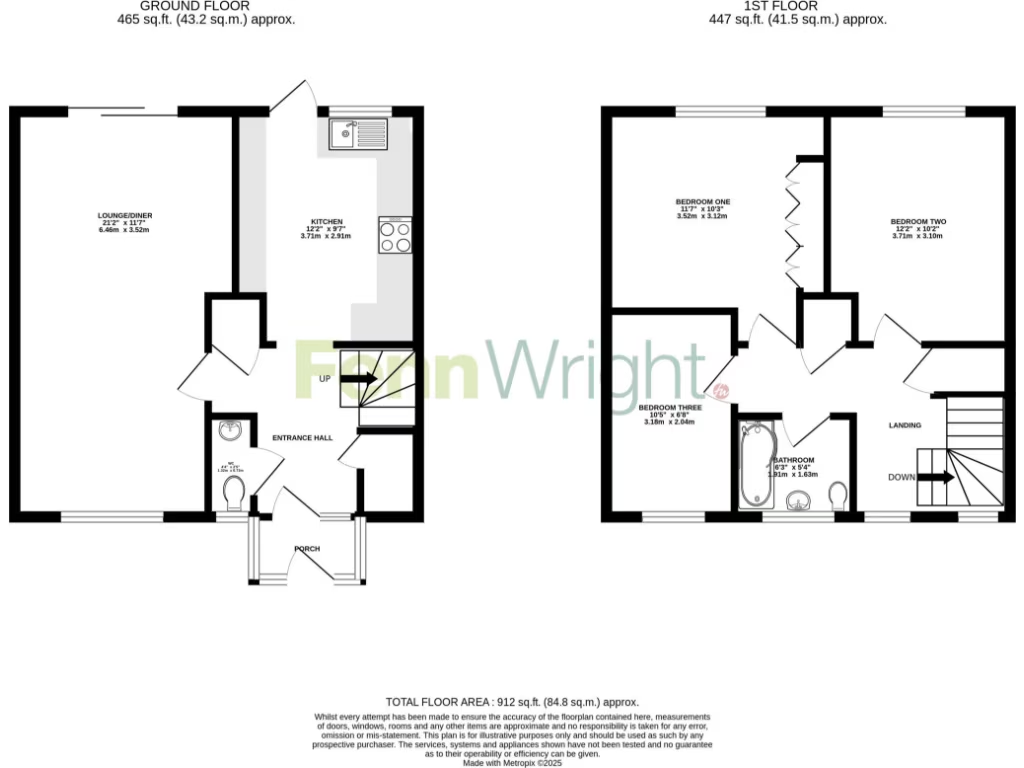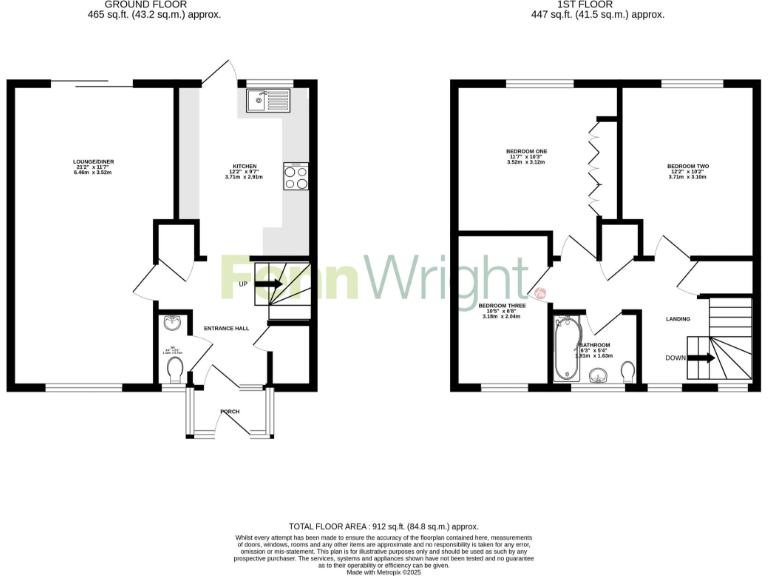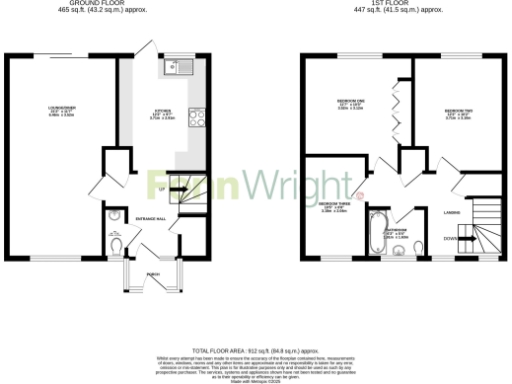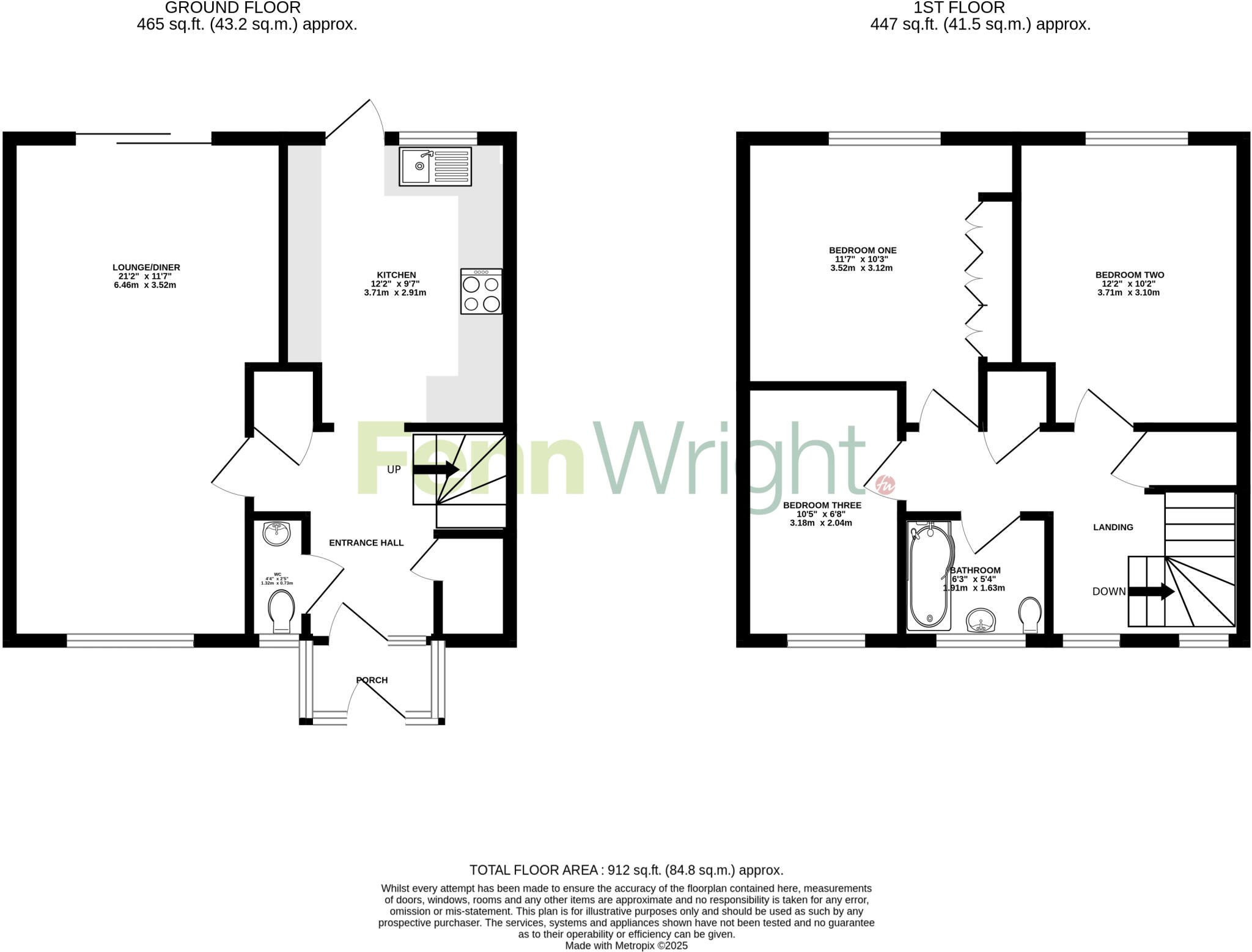Summary - 34 YEW CLOSE WITHAM CM8 2PW
3 bed 1 bath End of Terrace
Three-bedroom end-terrace with field outlook and direct station path.
Three bedrooms, two doubles with field views
Modern kitchen, integrated appliances, tiled flooring
Lounge/diner with sliding doors to garden
Ground-floor cloakroom plus useful storage cupboards
Paved front area provides off-street parking
Small rear plot; garden requires regular upkeep
Single family bathroom only; potential to extend subject to permissions
Freehold, low council tax band B
Set close to Witham mainline station, this three-bedroom end-of-terrace suits an active family seeking practical space and quick commutes. The ground-floor lounge/diner and modern kitchen open to a private garden that backs onto fields, giving a rare sense of space at the rear. Double glazing and a gas central heating system provide efficient, everyday comfort.
Internally the layout is straightforward: two double bedrooms to the rear with field views, a smaller front bedroom, and a family bathroom on the first floor. There is useful under-stairs and landing storage, plus a ground-floor cloakroom which helps with morning routines. The paved front area offers convenient off-street parking.
Outdoors the rear garden starts with a deck, continues as lawn and includes a shed, gate and direct access onto adjoining fields and a pedestrian path to the station. The plot is small and will need routine maintenance to keep the garden and deck tidy. The property is freehold with a low council tax band.
Practical buyers should note this is an average-sized, 1970s-built home in a mixed local area with good transport links and fast broadband. There is only one bathroom and the plot is modest, so those wanting larger gardens or multiple bathrooms may see scope for rearrangement or extension (subject to permissions).
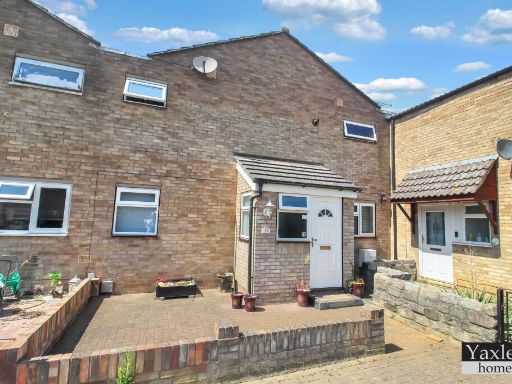 3 bedroom terraced house for sale in Court Nineteen, Witham, CM8 — £290,000 • 3 bed • 1 bath • 915 ft²
3 bedroom terraced house for sale in Court Nineteen, Witham, CM8 — £290,000 • 3 bed • 1 bath • 915 ft²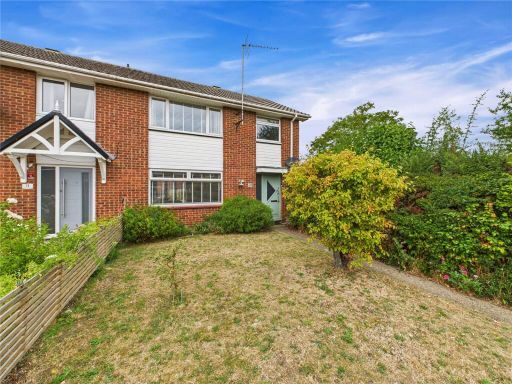 3 bedroom end of terrace house for sale in Hall Rise, Witham, Essex, CM8 — £350,000 • 3 bed • 1 bath • 879 ft²
3 bedroom end of terrace house for sale in Hall Rise, Witham, Essex, CM8 — £350,000 • 3 bed • 1 bath • 879 ft²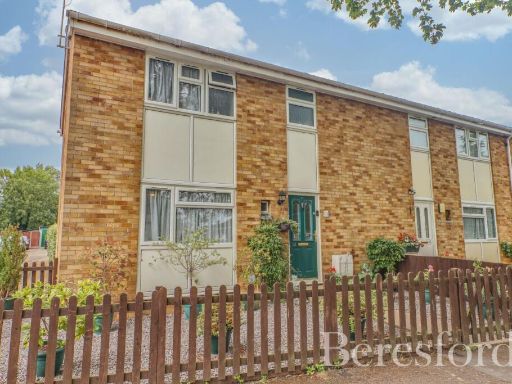 3 bedroom end of terrace house for sale in Walnut Drive, Witham, CM8 — £300,000 • 3 bed • 1 bath • 915 ft²
3 bedroom end of terrace house for sale in Walnut Drive, Witham, CM8 — £300,000 • 3 bed • 1 bath • 915 ft² 3 bedroom end of terrace house for sale in Cam Way, Witham , CM8 — £325,000 • 3 bed • 1 bath • 817 ft²
3 bedroom end of terrace house for sale in Cam Way, Witham , CM8 — £325,000 • 3 bed • 1 bath • 817 ft²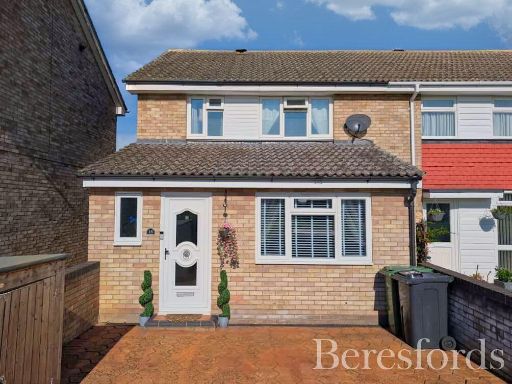 3 bedroom end of terrace house for sale in Wulvesford, Witham, CM8 — £325,000 • 3 bed • 2 bath • 1109 ft²
3 bedroom end of terrace house for sale in Wulvesford, Witham, CM8 — £325,000 • 3 bed • 2 bath • 1109 ft²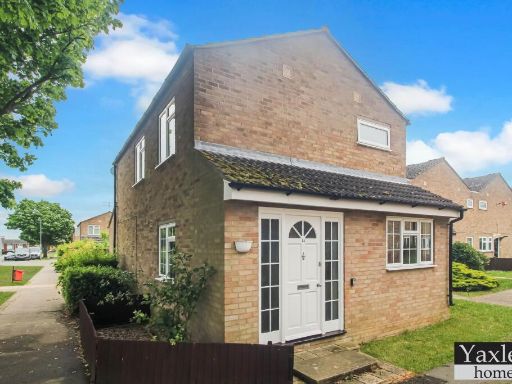 3 bedroom end of terrace house for sale in Court Twenty, Blake Road, Witham, CM8 — £300,000 • 3 bed • 1 bath • 754 ft²
3 bedroom end of terrace house for sale in Court Twenty, Blake Road, Witham, CM8 — £300,000 • 3 bed • 1 bath • 754 ft²