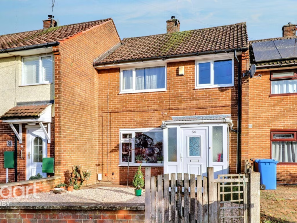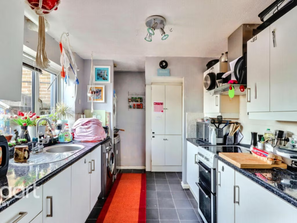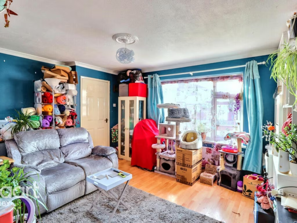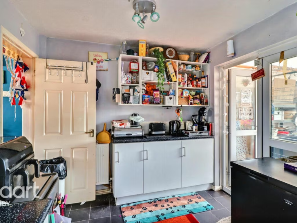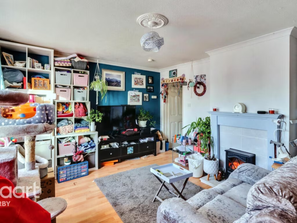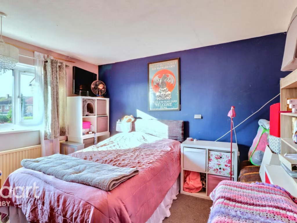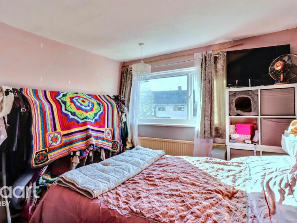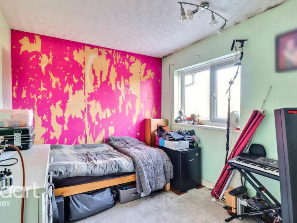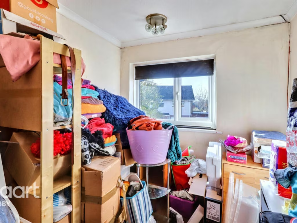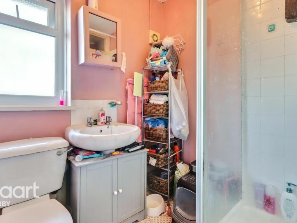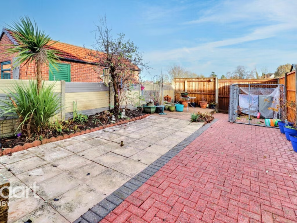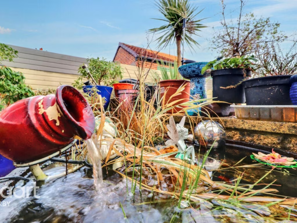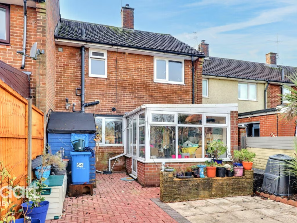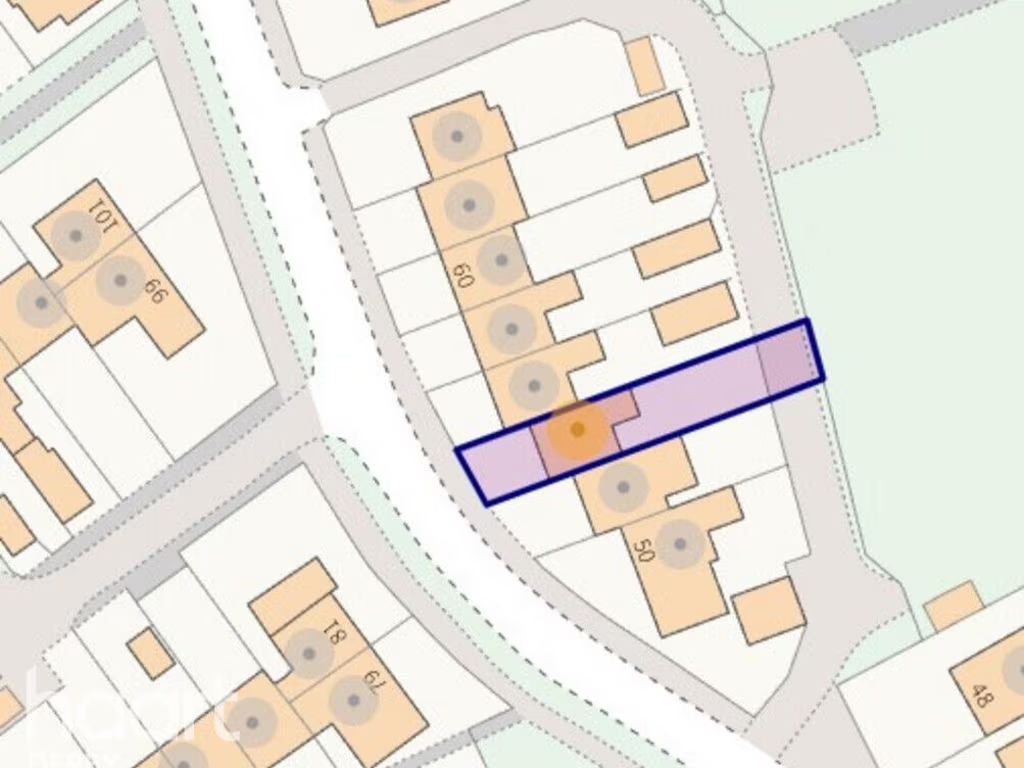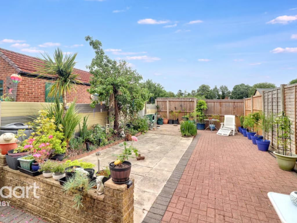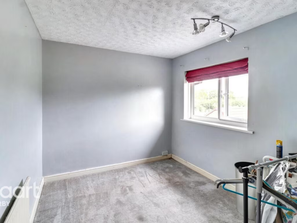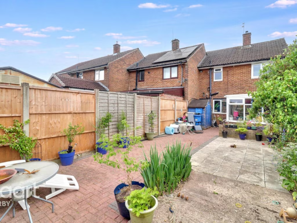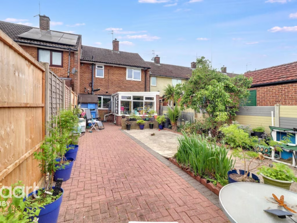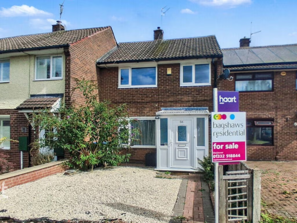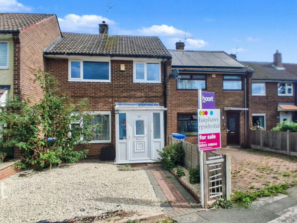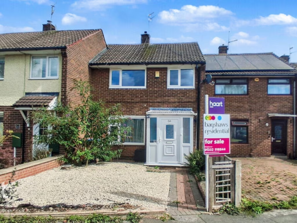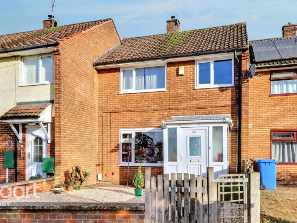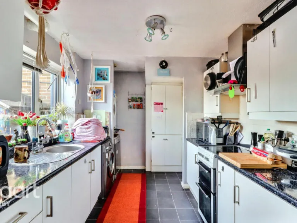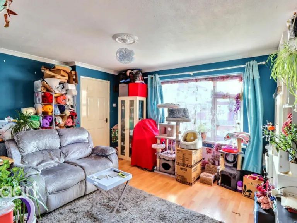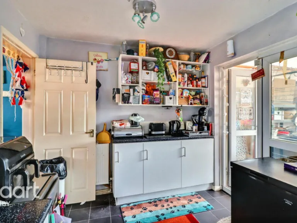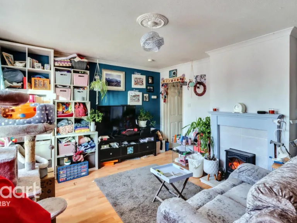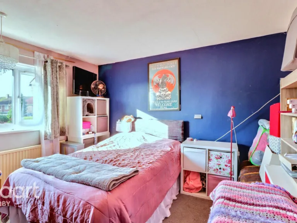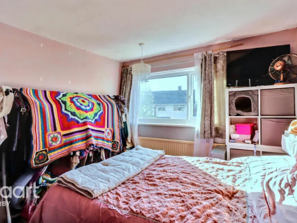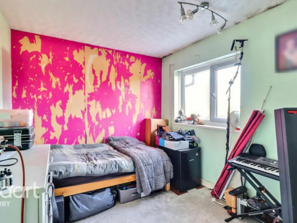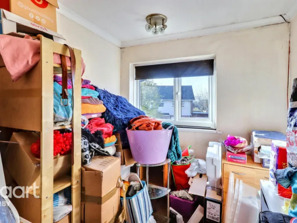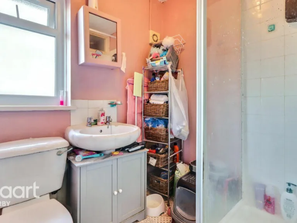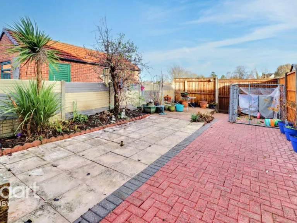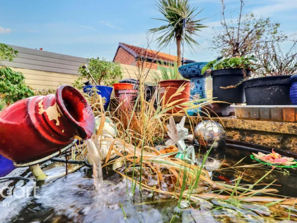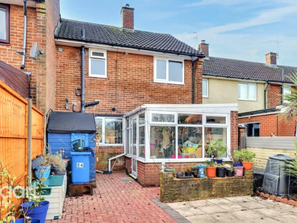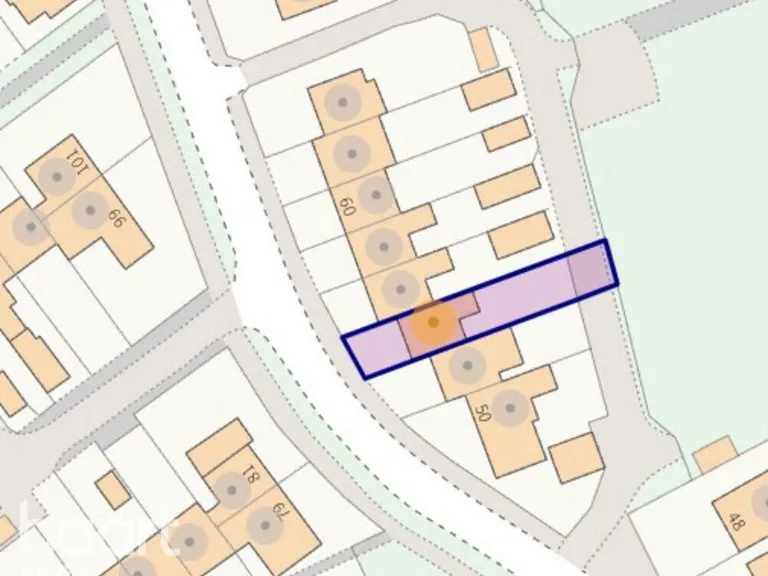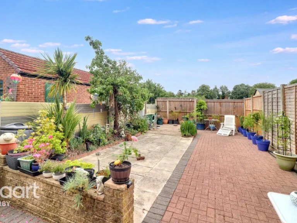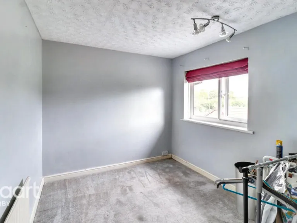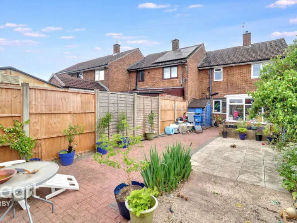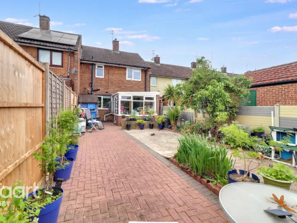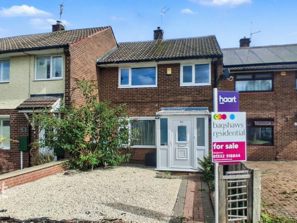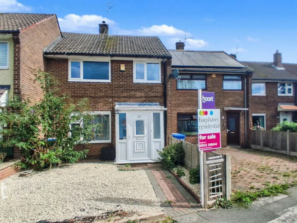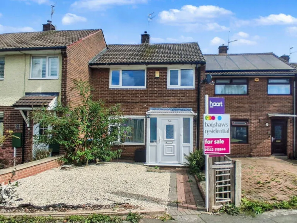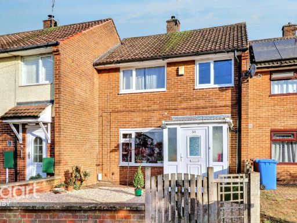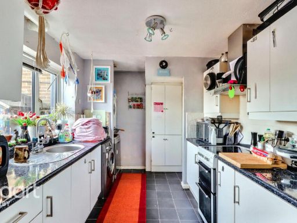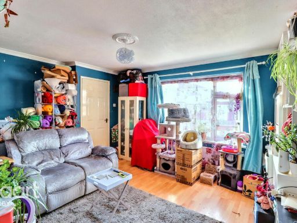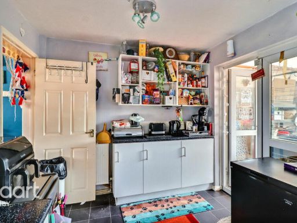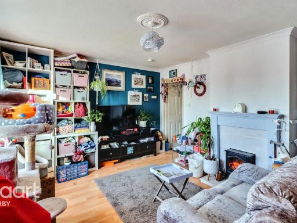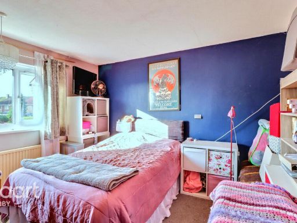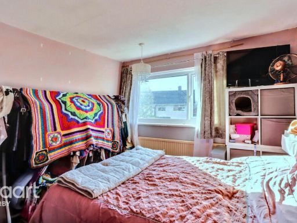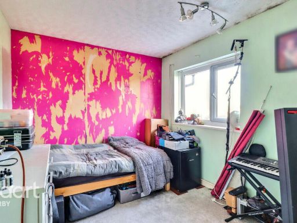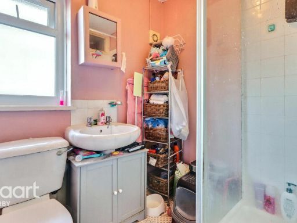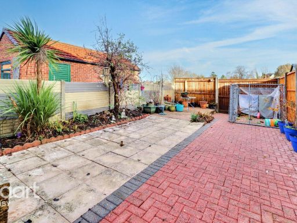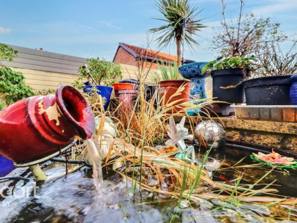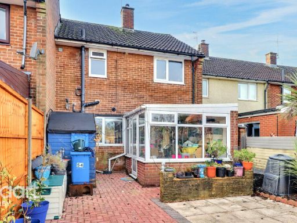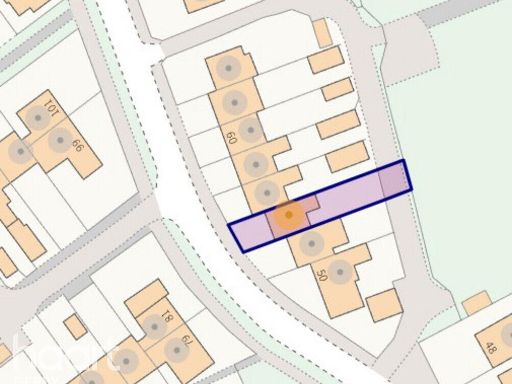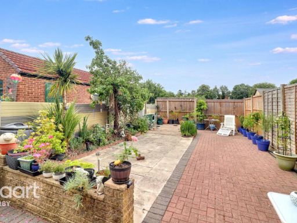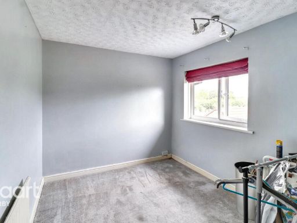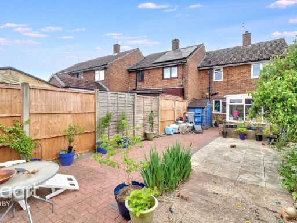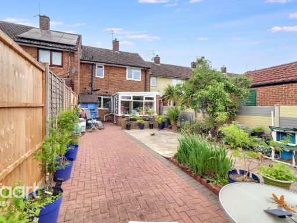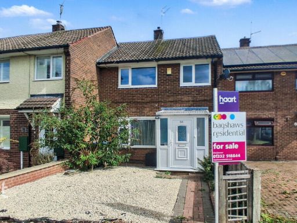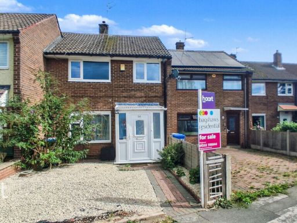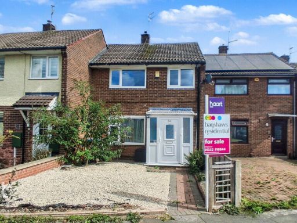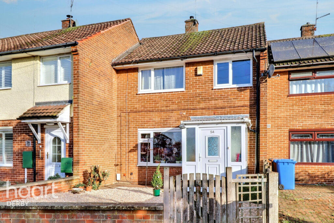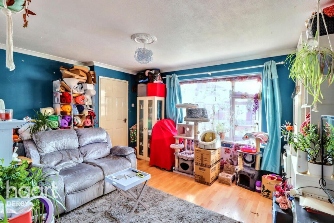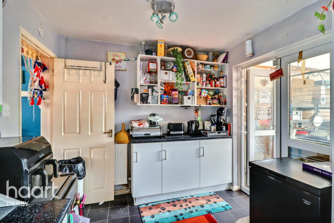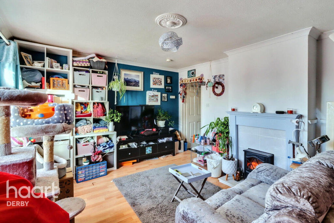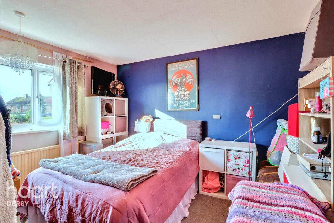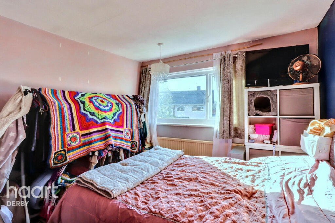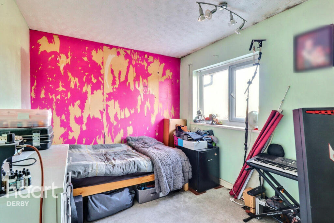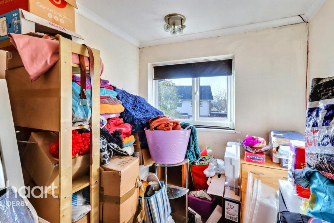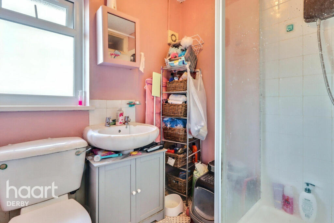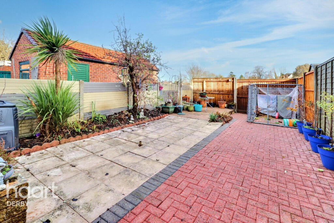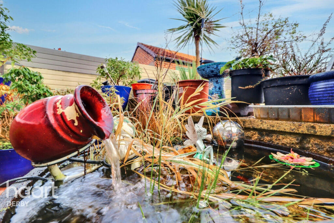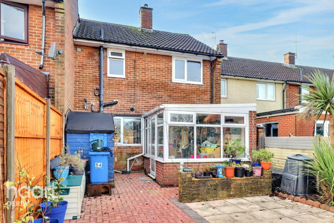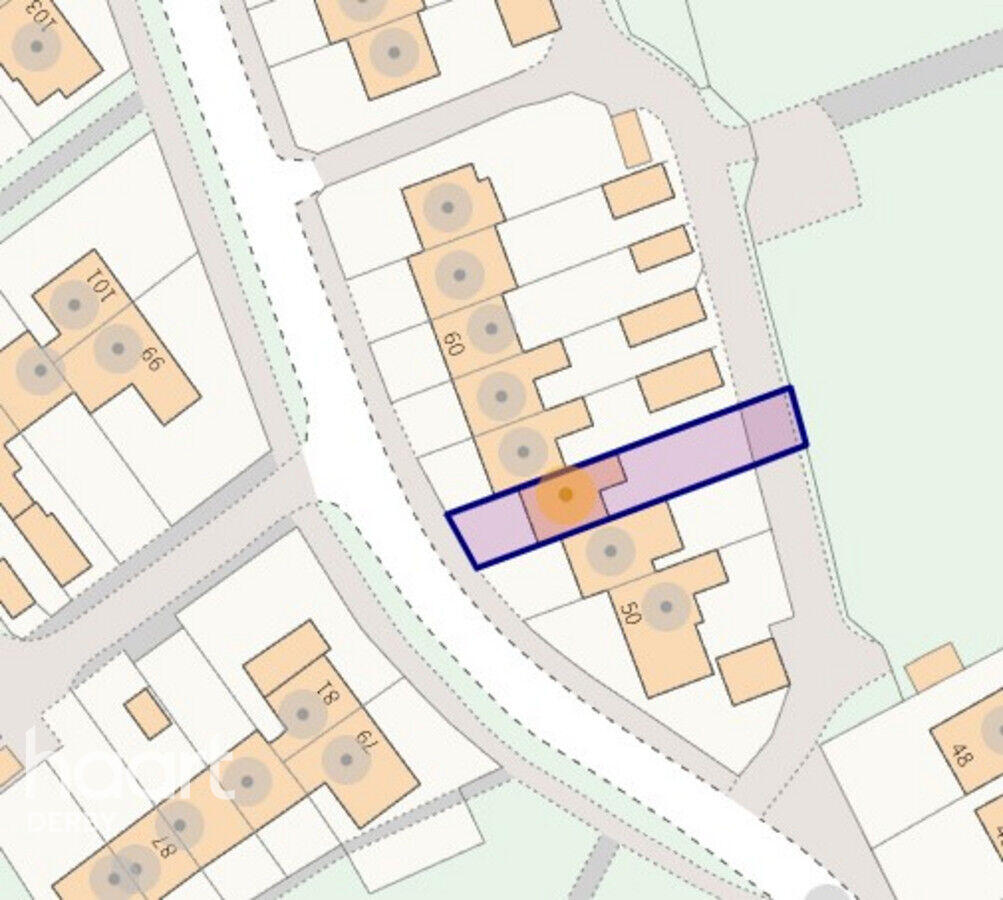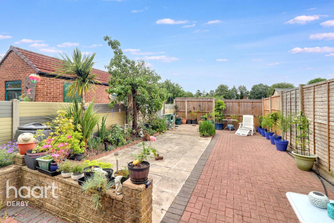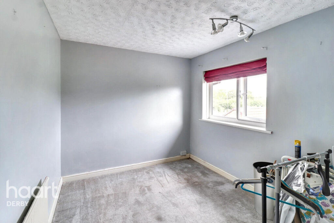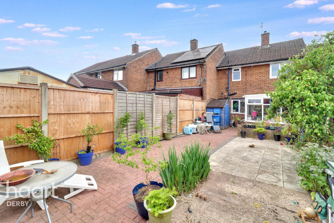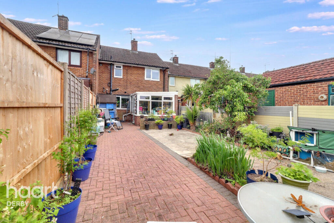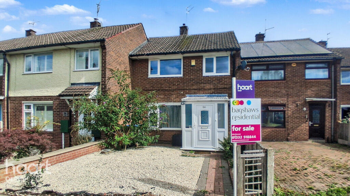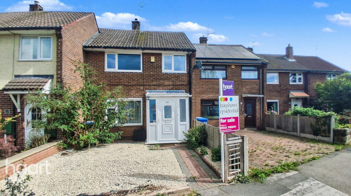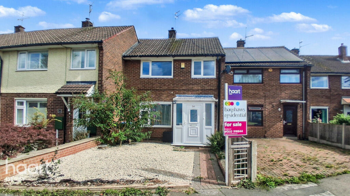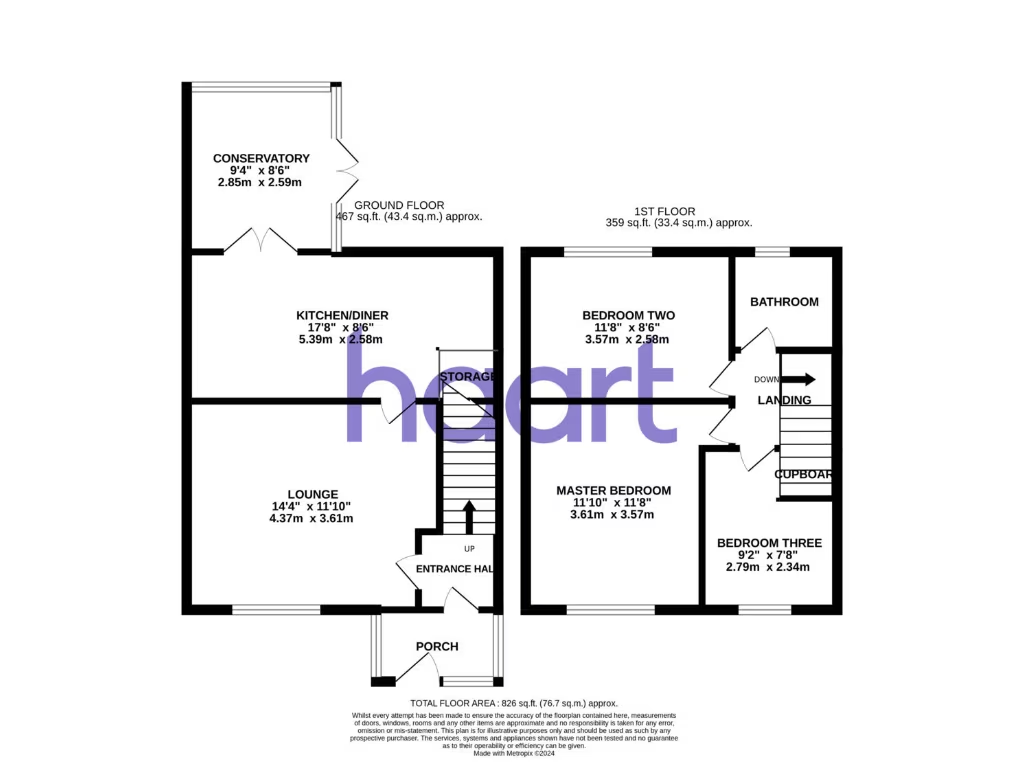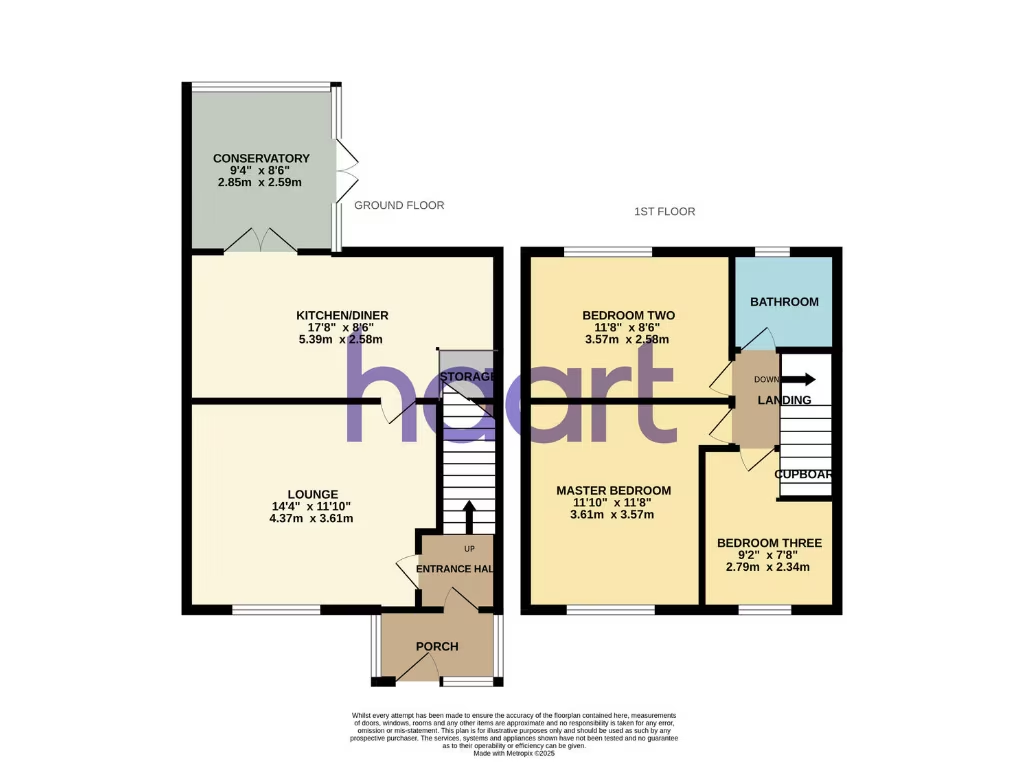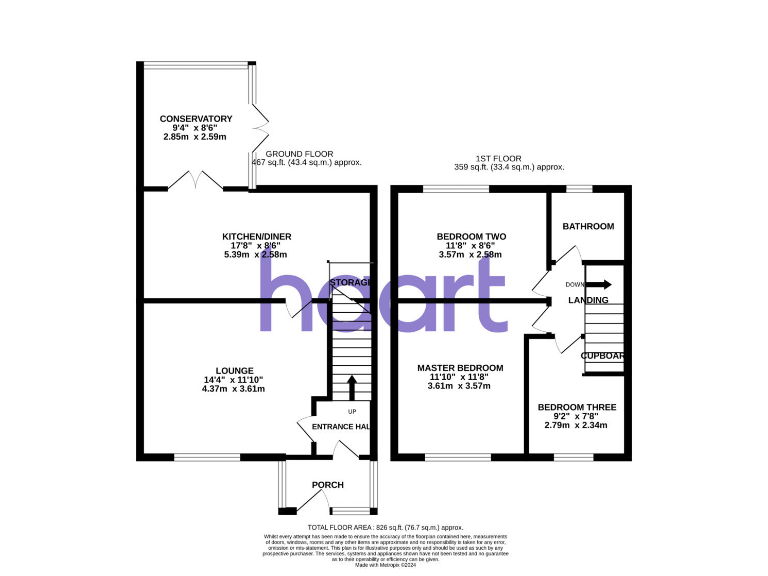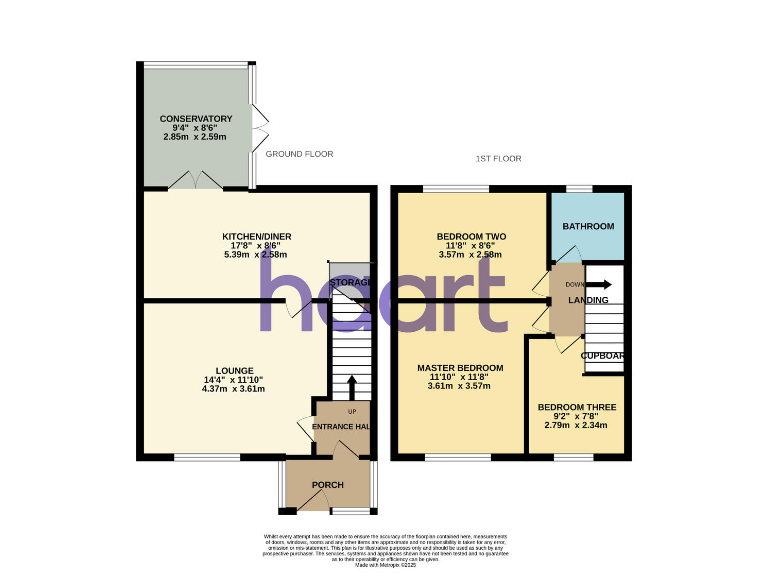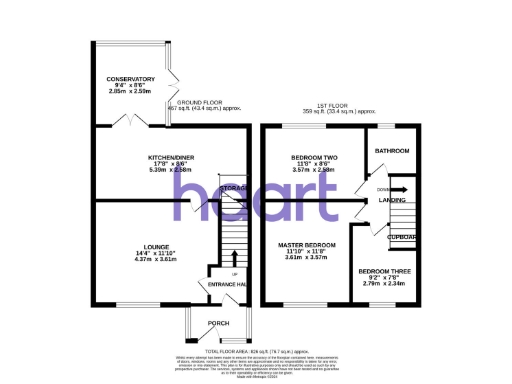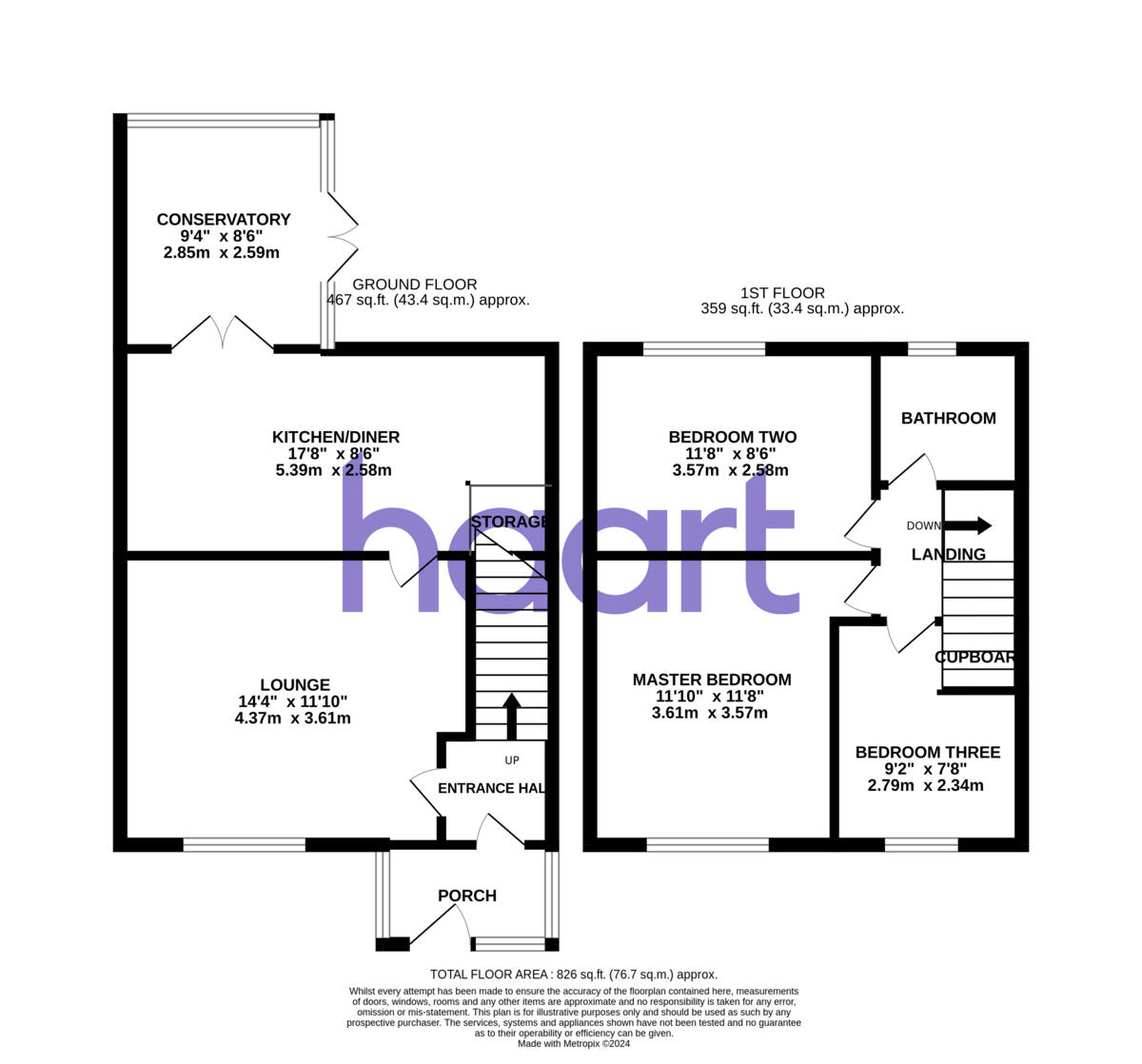Summary - 54 VICARAGE ROAD MICKLEOVER DERBY DE3 0ED
3 bed 1 bath Terraced
Three-bedroom refurbishment opportunity close to good schools and transport links.
Three bedrooms with two reception rooms and conservatory
Low-maintenance, block-paved rear garden
Potential off-street parking via rear access (currently blocked by fence)
Requires renovation to kitchen and bathroom, cosmetic updating needed
Approx 707 sqft — compact family footprint
Freehold with mains gas central heating and filled cavity walls
Double glazing installed before 2002; may need replacement in future
Local area above-average crime; close to good schools and amenities
This three-bedroom mid-terrace in Mickleover offers a compact, family-friendly layout with clear scope to add value. The property includes two reception rooms, a kitchen/diner that overlooks a low-maintenance rear garden, and a conservatory that provides useful extra living space. Broadband and mobile signal are strong, and local schools and amenities are within walking distance.
The house needs renovation: the kitchen and bathroom would benefit from updating and cosmetic work is required throughout. The current owners have blocked rear vehicle access with a fence; removing that panel would reveal potential off-street parking similar to neighbouring homes. The property is freehold, modest in size (approx 707 sqft) and has double glazing installed pre-2002.
Practical positives include mains gas heating with a boiler and radiators, a cheap council tax band, and a filled cavity wall construction. Note the local area records above-average crime compared with national figures, and the plot is small, so outdoor space is limited. For a buyer willing to invest time and money, this house is a straightforward refurbishment project in a sought-after suburb with good transport links to Derby city centre.
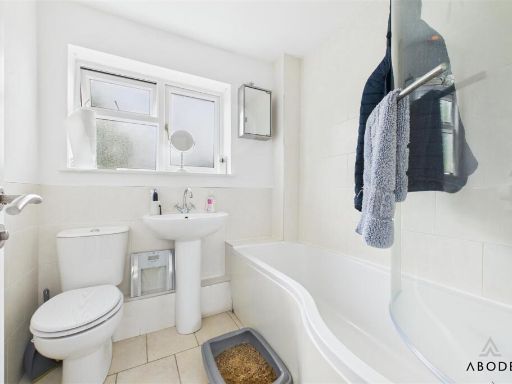 3 bedroom house for sale in Ladybank Road, Mickleover, Derby, DE3 — £250,000 • 3 bed • 1 bath • 740 ft²
3 bedroom house for sale in Ladybank Road, Mickleover, Derby, DE3 — £250,000 • 3 bed • 1 bath • 740 ft²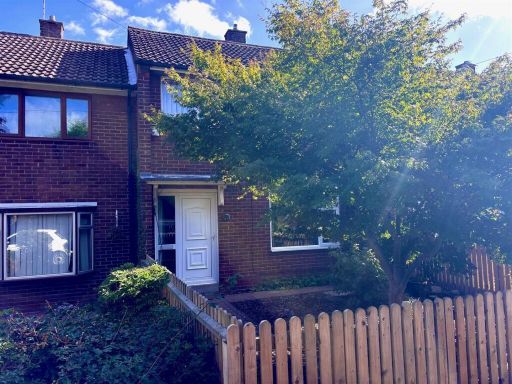 3 bedroom terraced house for sale in Vicarage Road, Mickleover, Derby, DE3 — £210,000 • 3 bed • 1 bath • 731 ft²
3 bedroom terraced house for sale in Vicarage Road, Mickleover, Derby, DE3 — £210,000 • 3 bed • 1 bath • 731 ft²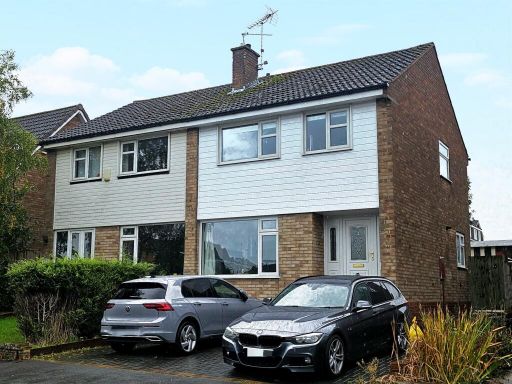 3 bedroom semi-detached house for sale in Ladybank Road, Mickleover, Derby, DE3 — £250,000 • 3 bed • 1 bath • 765 ft²
3 bedroom semi-detached house for sale in Ladybank Road, Mickleover, Derby, DE3 — £250,000 • 3 bed • 1 bath • 765 ft²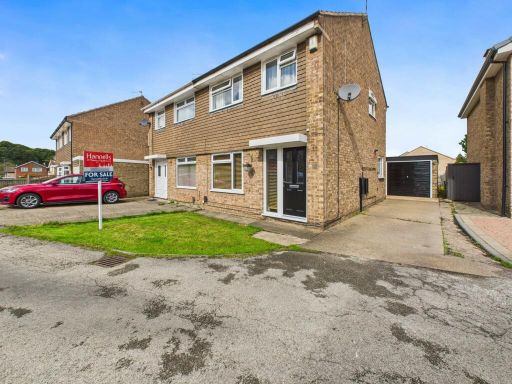 3 bedroom semi-detached house for sale in Prescot Close, Mickleover, DE3 — £240,000 • 3 bed • 1 bath • 353 ft²
3 bedroom semi-detached house for sale in Prescot Close, Mickleover, DE3 — £240,000 • 3 bed • 1 bath • 353 ft² 3 bedroom town house for sale in Vicarage Road, Mickleover, Derby, DE3 — £220,000 • 3 bed • 1 bath • 687 ft²
3 bedroom town house for sale in Vicarage Road, Mickleover, Derby, DE3 — £220,000 • 3 bed • 1 bath • 687 ft²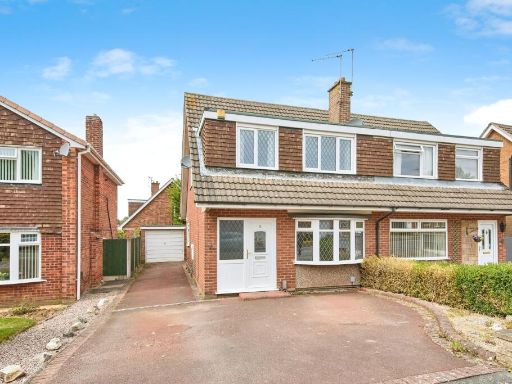 3 bedroom semi-detached house for sale in Westhall Road, Mickleover, DE3 — £265,000 • 3 bed • 2 bath • 975 ft²
3 bedroom semi-detached house for sale in Westhall Road, Mickleover, DE3 — £265,000 • 3 bed • 2 bath • 975 ft²