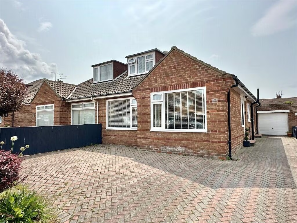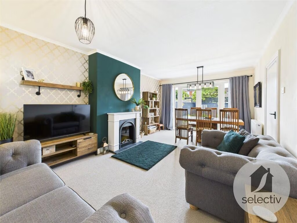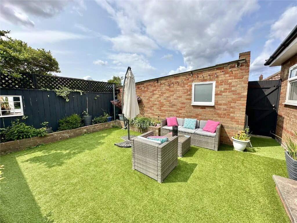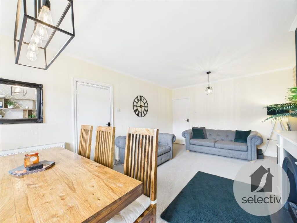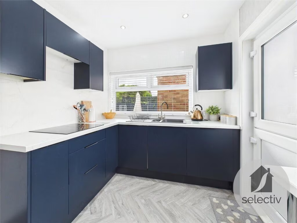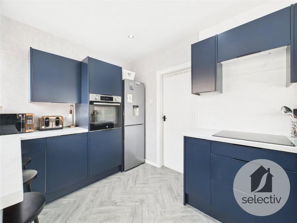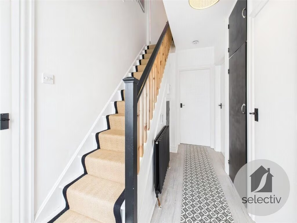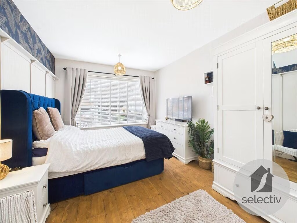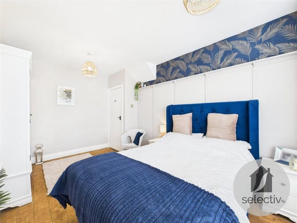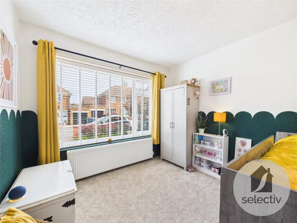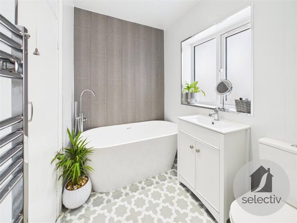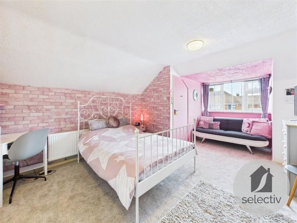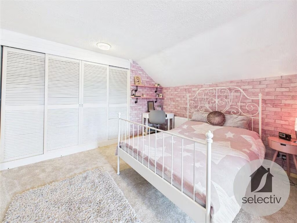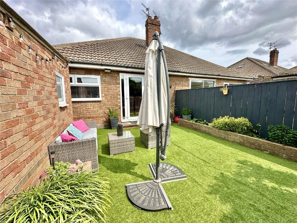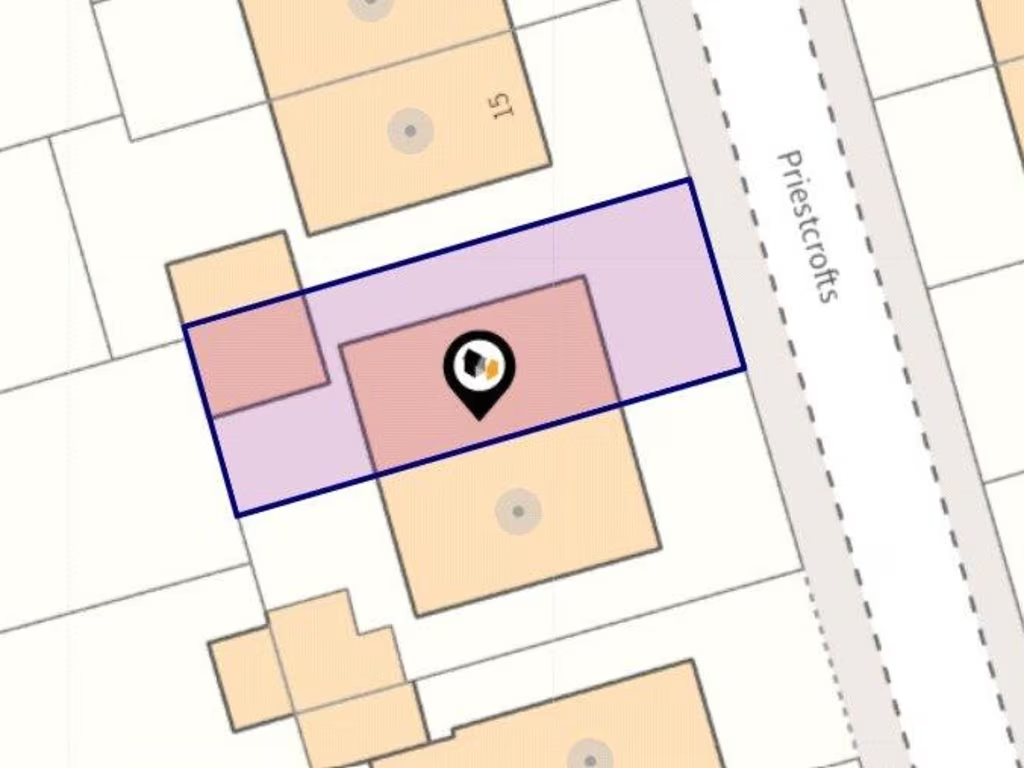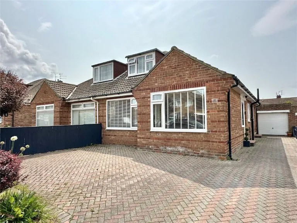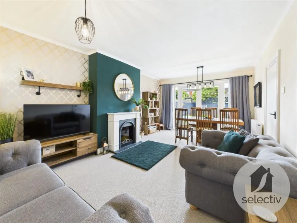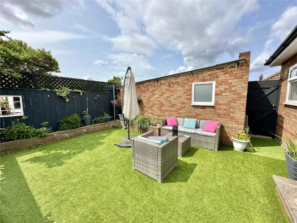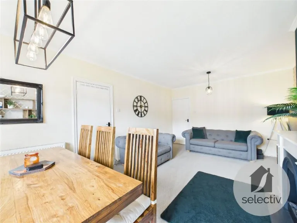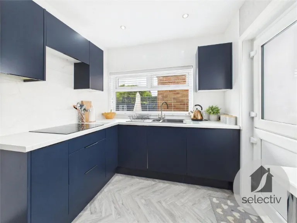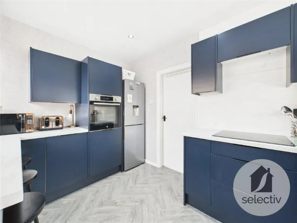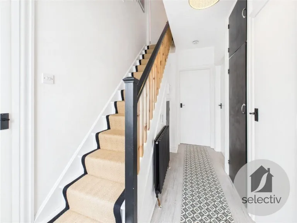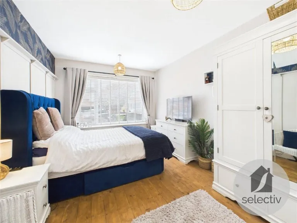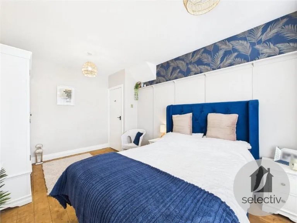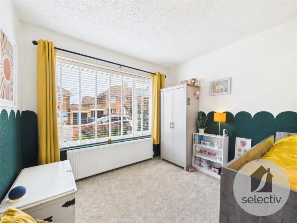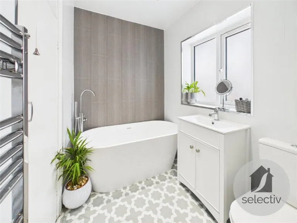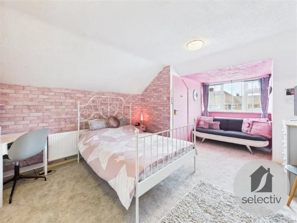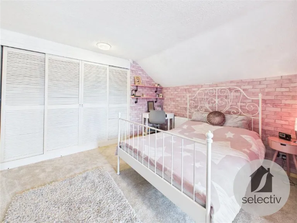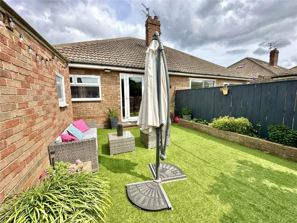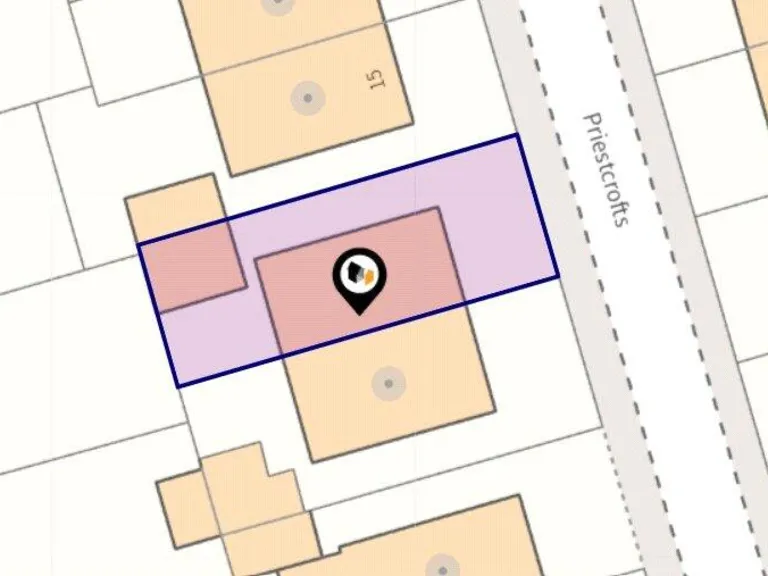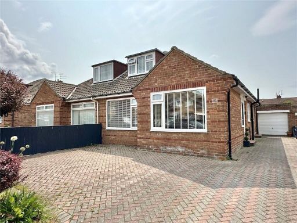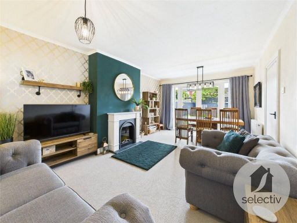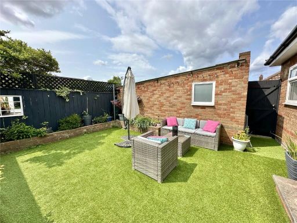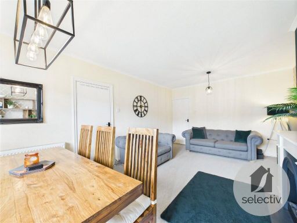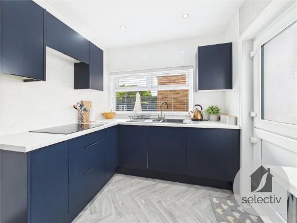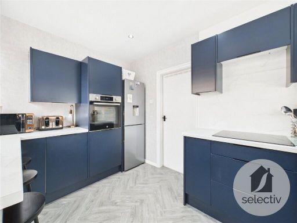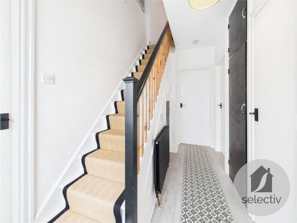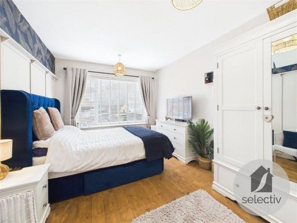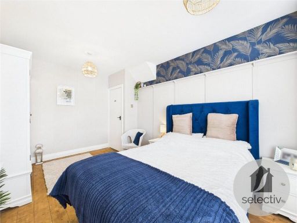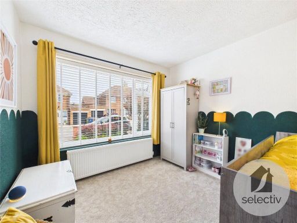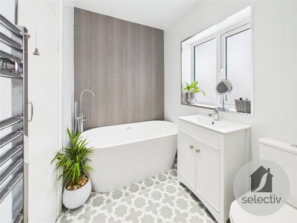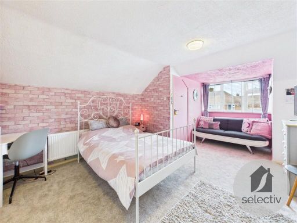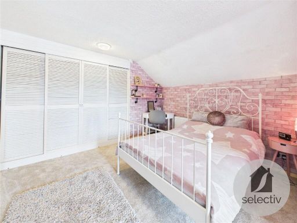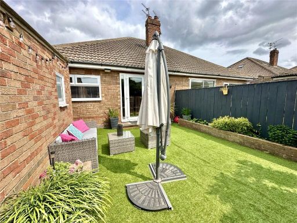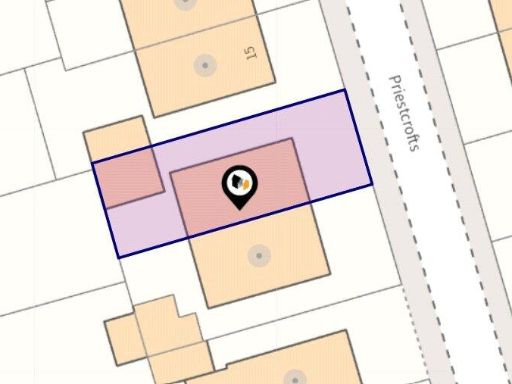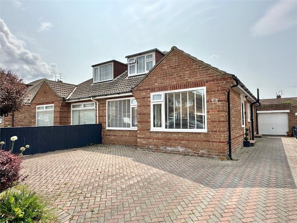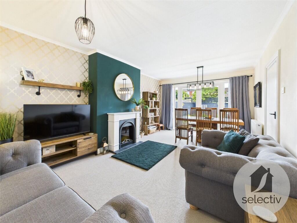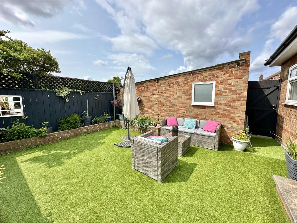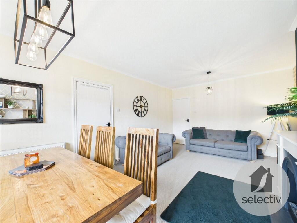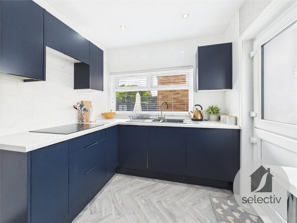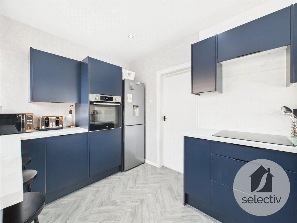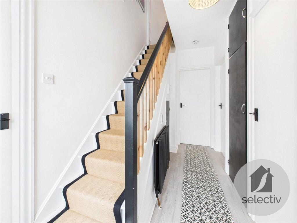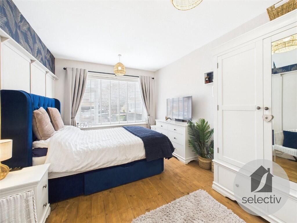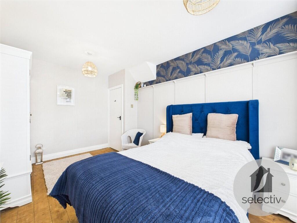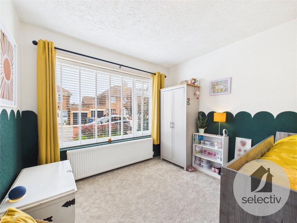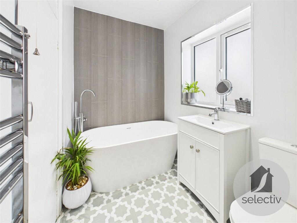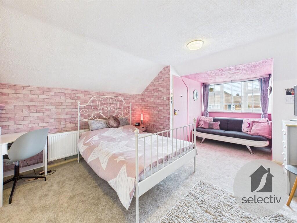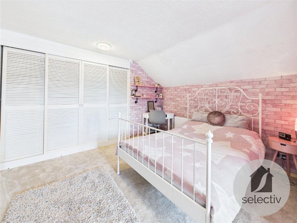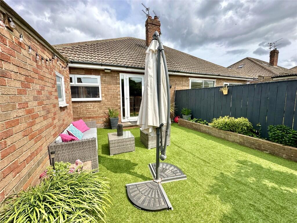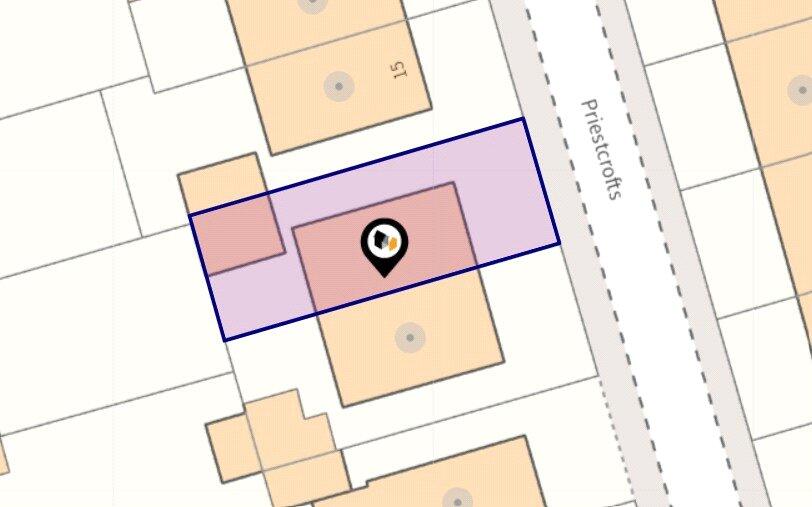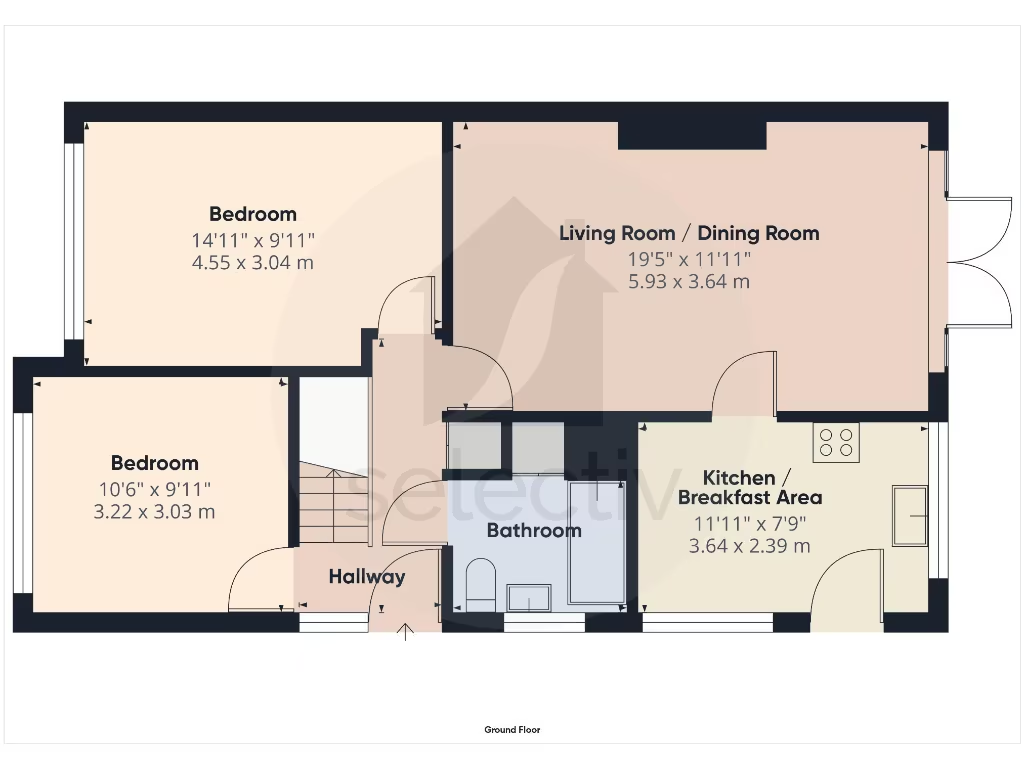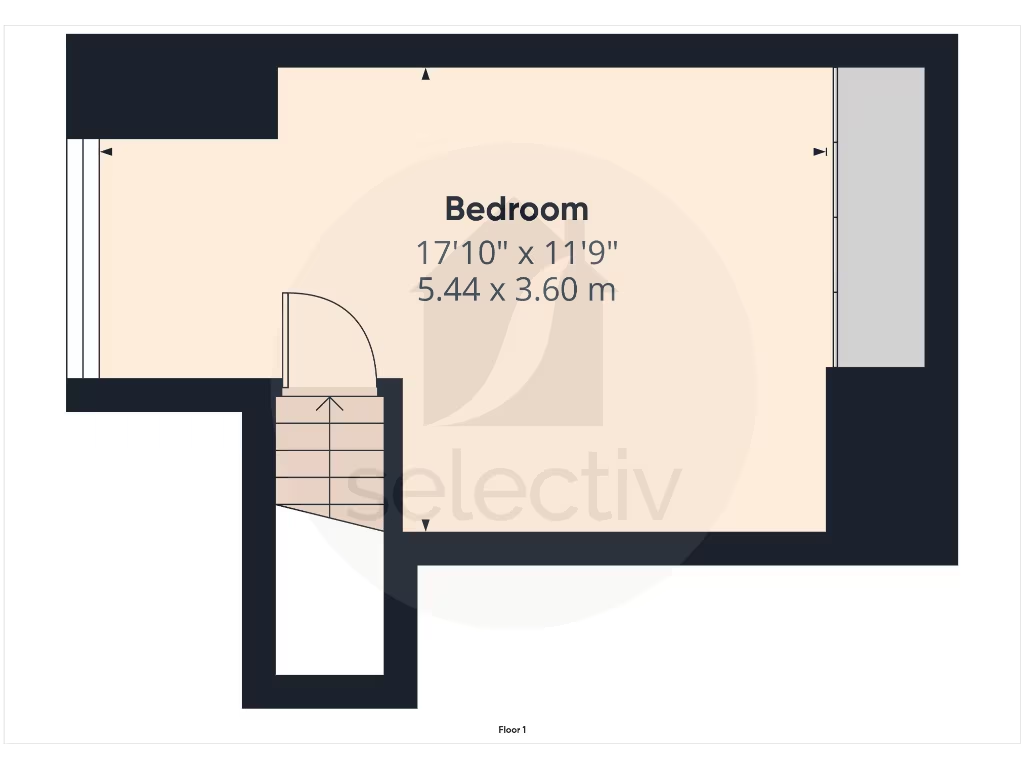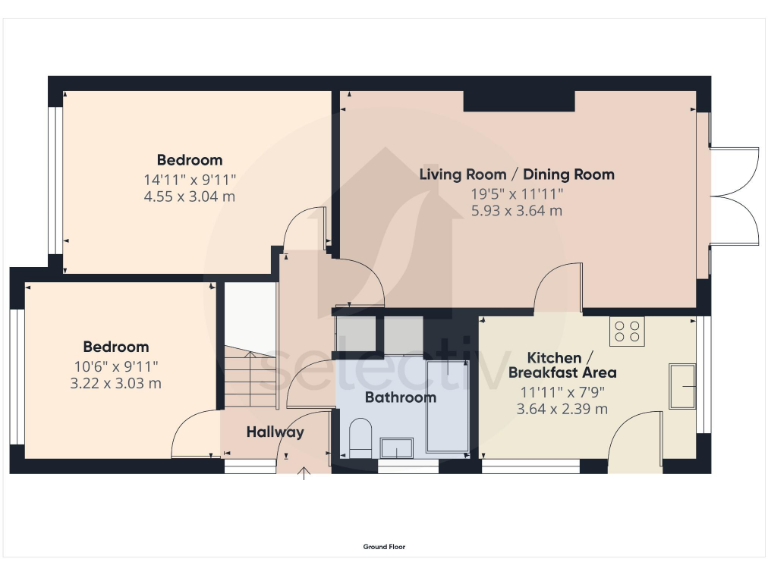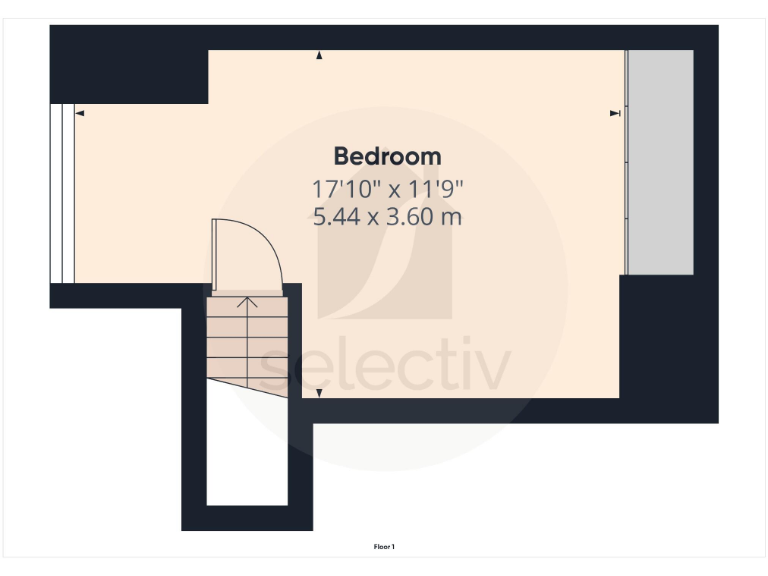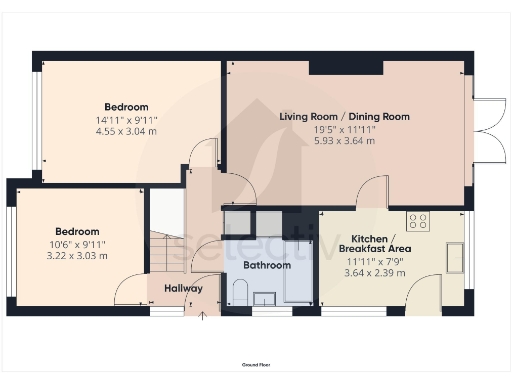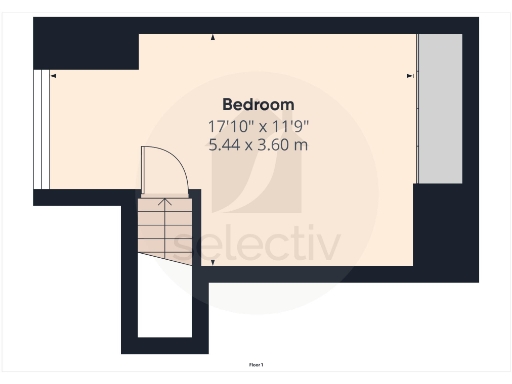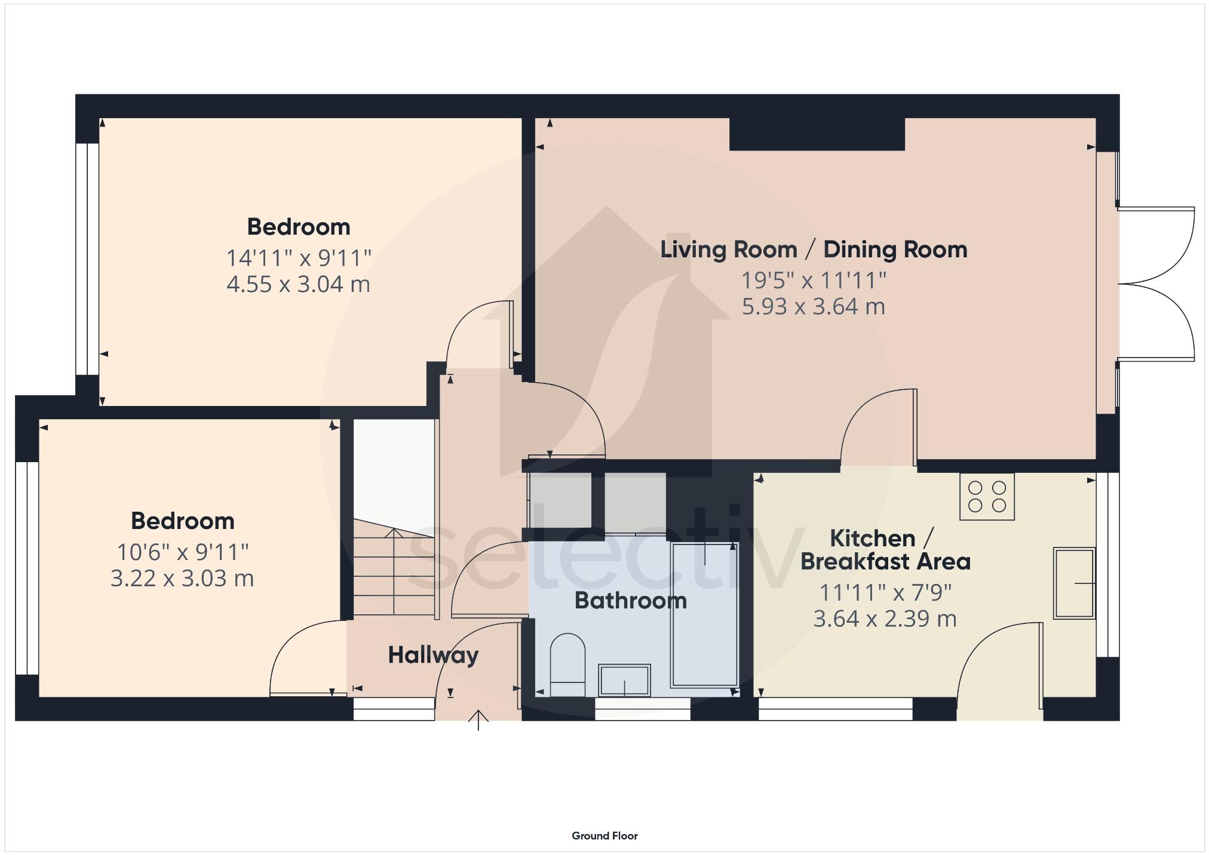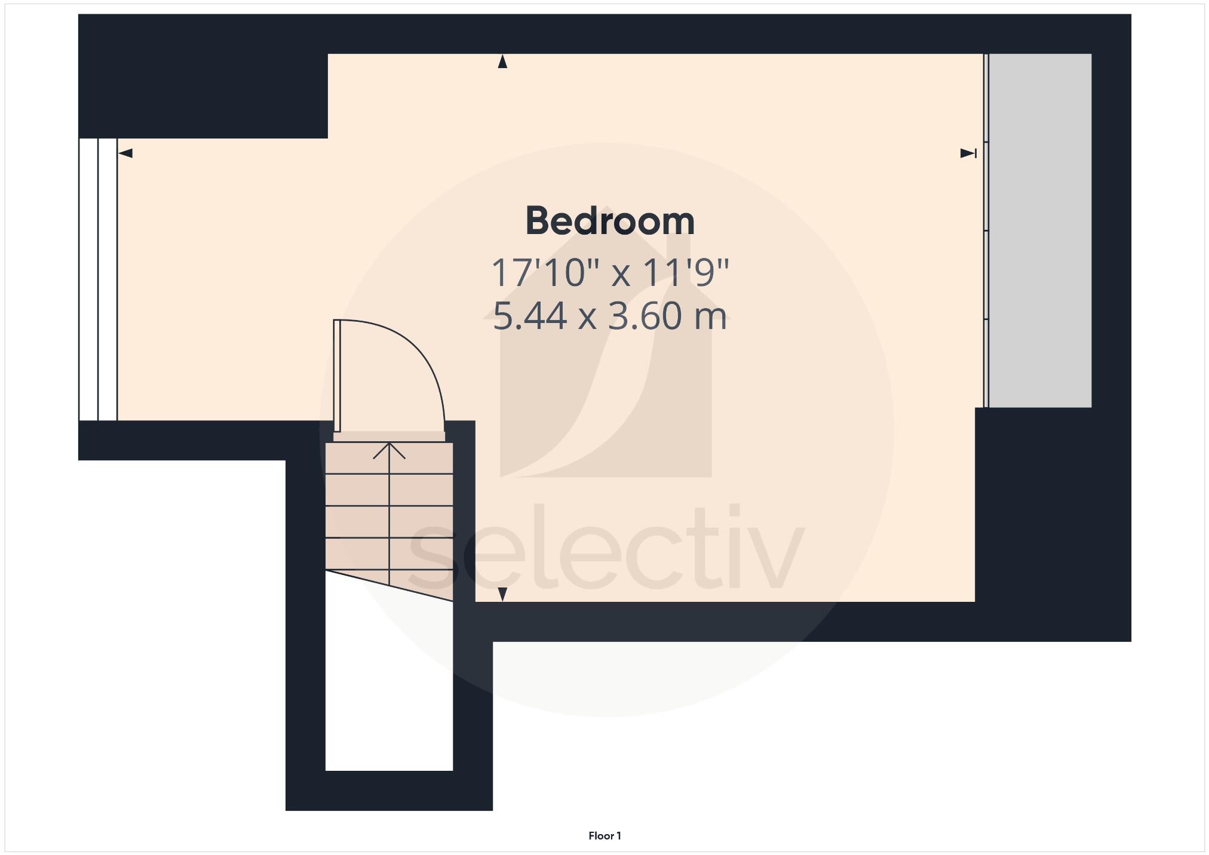Summary -
17 Priestcrofts,Marske-By-The-Sea,REDCAR,TS11 7HW
TS11 7HW
3 bed 1 bath Semi-Detached Bungalow
Sunny evening garden, garage and flexible loft space for downsizers or small families.
- West-facing rear garden good for evening sun
- Versatile loft room used as third bedroom or office
- Detached garage plus long block-paved side driveway
- Two double ground-floor bedrooms and fitted kitchen
- Single bathroom only; may limit larger households
- Modest overall size ~790 sqft; small plot
- Low-maintenance gardens front and rear
- Freehold tenure; local area very affluent
This semi-detached dormer home in Marske-by-the-Sea suits a young couple or retiree seeking low-maintenance living close to local amenities. The layout offers a generous living/dining room with French doors to a west-facing rear garden that captures evening sun. A fitted kitchen and two double ground-floor bedrooms provide comfortable daily living.
Upstairs a versatile loft room accommodates a third bedroom, home office, or hobby space, adding useful flexibility. The property includes a long block-paved side drive and a detached garage, useful for parking and storage. Gardens front and rear are designed for minimal upkeep.
Be aware of the property�s modest overall size (around 790 sqft) and single bathroom, which may feel tight for larger households. The small plot restricts extension potential. Buyers should verify measurements and inspect services, as no appliances or systems have been tested here.
Offered freehold in a very affluent, low-crime area with fast broadband and good nearby schools, this home is a practical, characterful choice for downsizers or those wanting a manageable seaside village base.
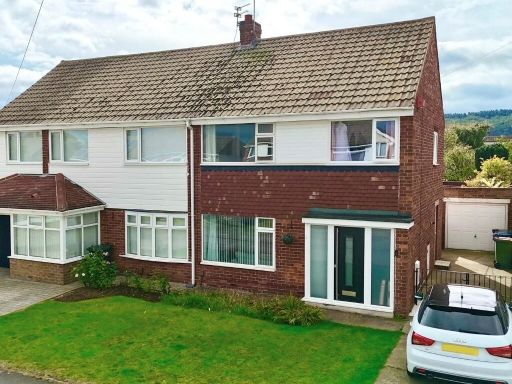 3 bedroom semi-detached house for sale in Grundales Drive, Marske-By-The-Sea, TS11 — £210,000 • 3 bed • 1 bath • 870 ft²
3 bedroom semi-detached house for sale in Grundales Drive, Marske-By-The-Sea, TS11 — £210,000 • 3 bed • 1 bath • 870 ft²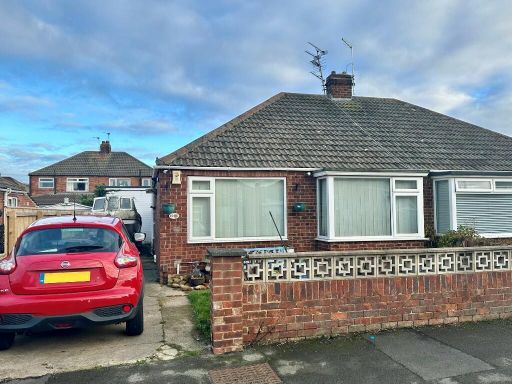 2 bedroom semi-detached bungalow for sale in Middlefield Road, Marske-By-The-Sea, TS11 — £150,000 • 2 bed • 1 bath • 488 ft²
2 bedroom semi-detached bungalow for sale in Middlefield Road, Marske-By-The-Sea, TS11 — £150,000 • 2 bed • 1 bath • 488 ft²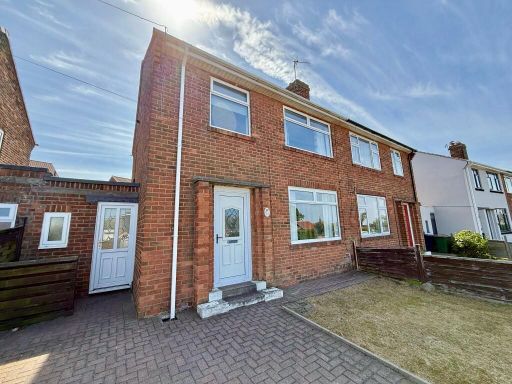 3 bedroom semi-detached house for sale in Windy Hill Lane, Marske-By-The-Sea, TS11 — £175,000 • 3 bed • 1 bath • 859 ft²
3 bedroom semi-detached house for sale in Windy Hill Lane, Marske-By-The-Sea, TS11 — £175,000 • 3 bed • 1 bath • 859 ft²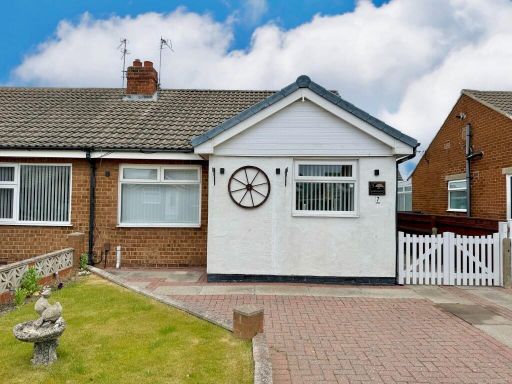 2 bedroom semi-detached bungalow for sale in Spencer Close, Marske-By-The-Sea, TS11 — £155,000 • 2 bed • 1 bath • 536 ft²
2 bedroom semi-detached bungalow for sale in Spencer Close, Marske-By-The-Sea, TS11 — £155,000 • 2 bed • 1 bath • 536 ft²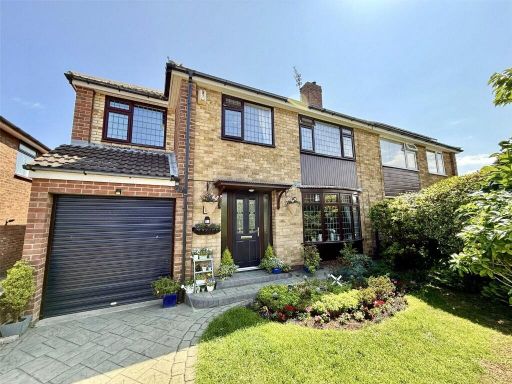 4 bedroom semi-detached house for sale in Warsett Road, Marske-By-The-Sea, TS11 — £270,000 • 4 bed • 2 bath • 505 ft²
4 bedroom semi-detached house for sale in Warsett Road, Marske-By-The-Sea, TS11 — £270,000 • 4 bed • 2 bath • 505 ft²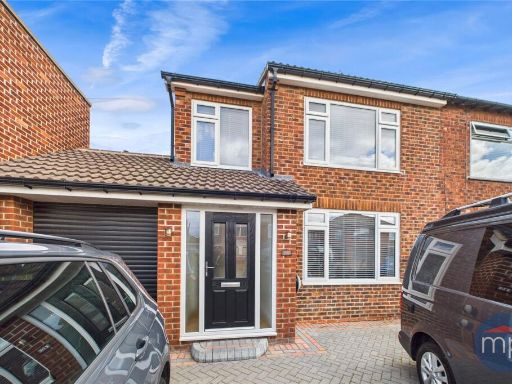 3 bedroom semi-detached house for sale in Kirkleatham Avenue, Marske-by-the-Sea, TS11 — £289,950 • 3 bed • 1 bath • 1125 ft²
3 bedroom semi-detached house for sale in Kirkleatham Avenue, Marske-by-the-Sea, TS11 — £289,950 • 3 bed • 1 bath • 1125 ft²