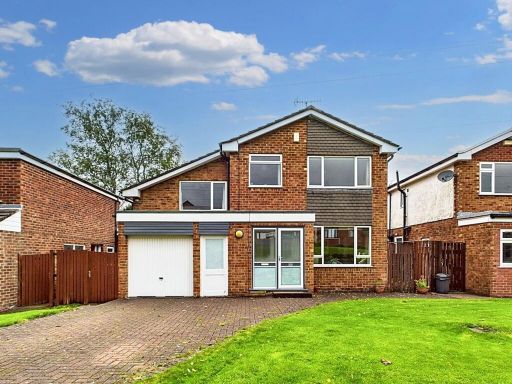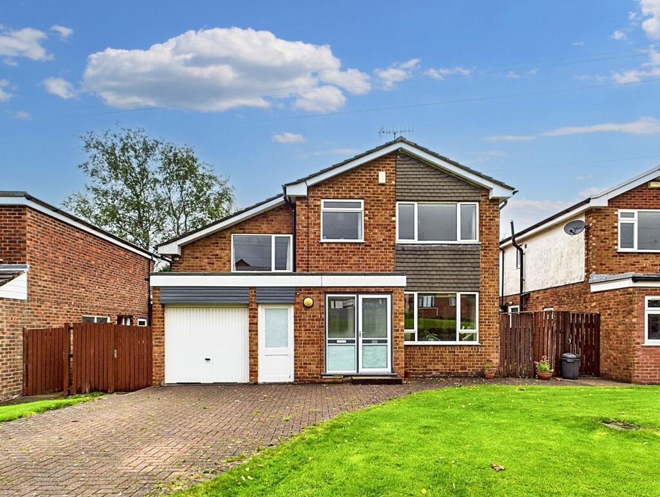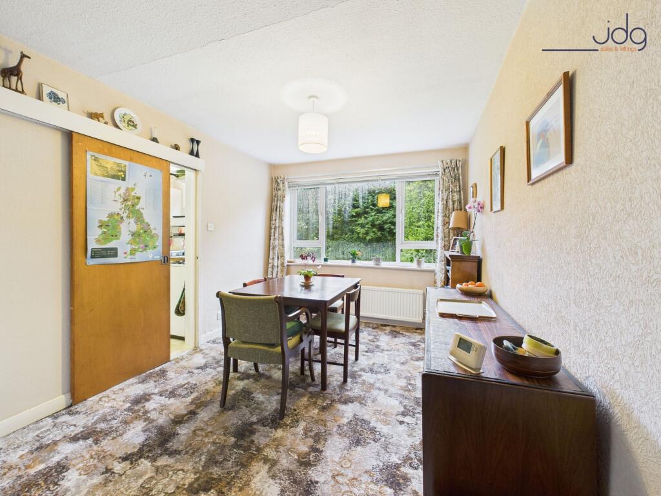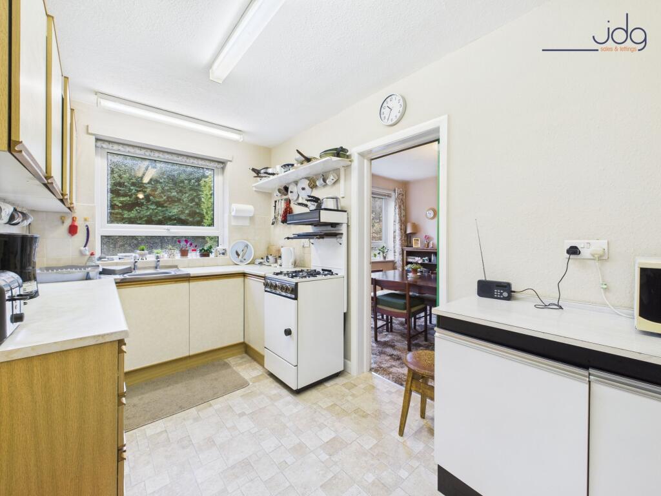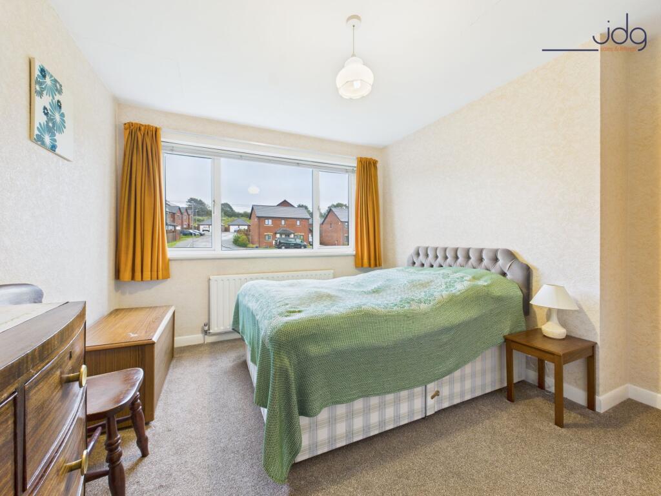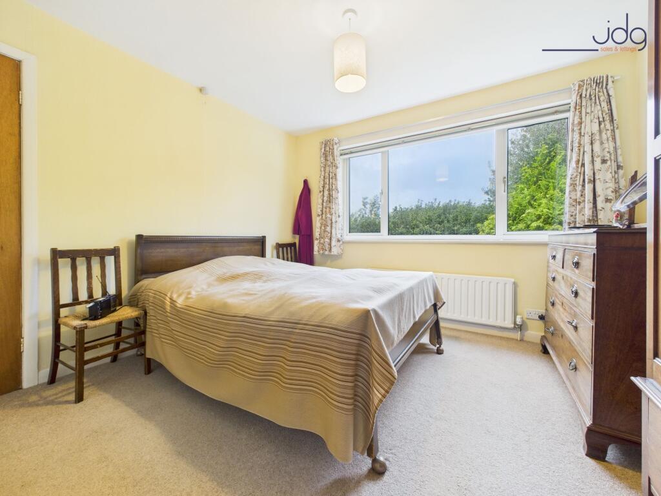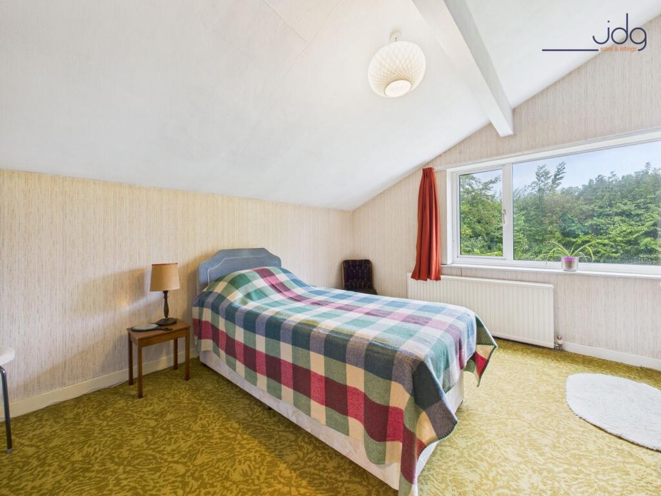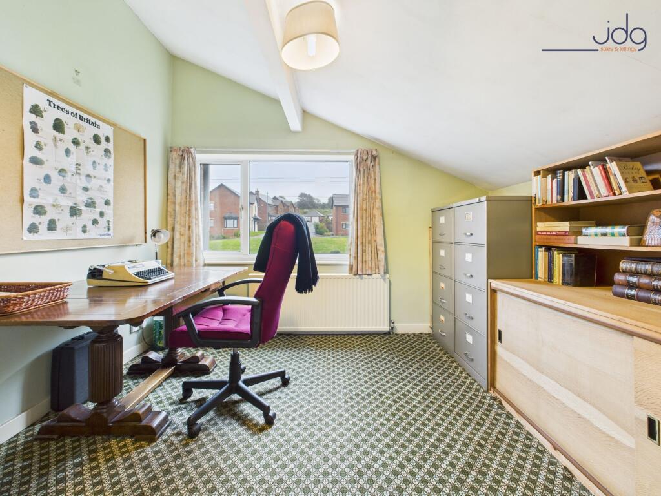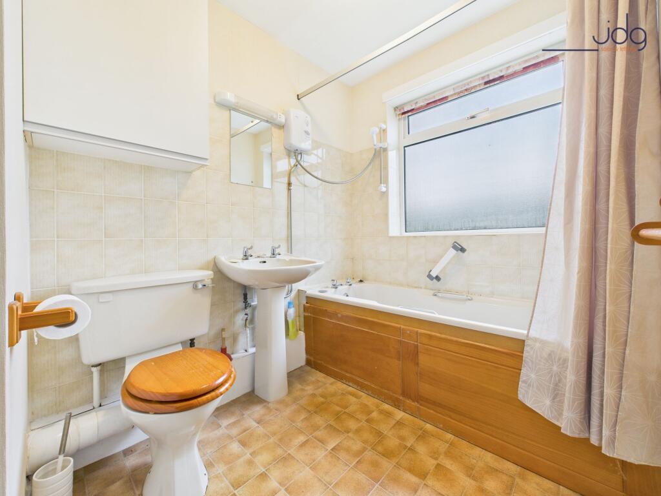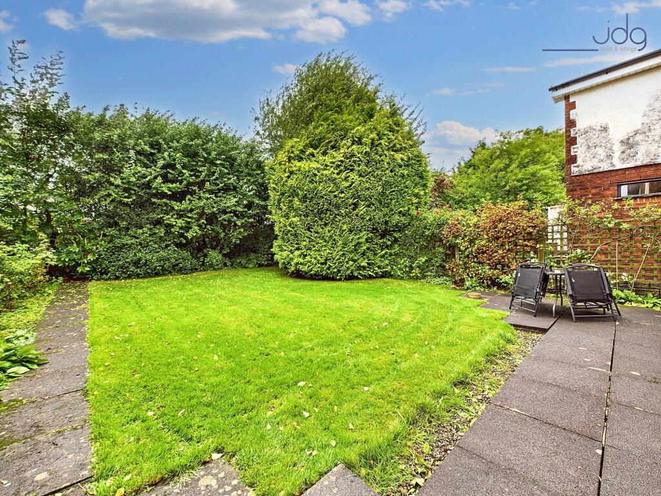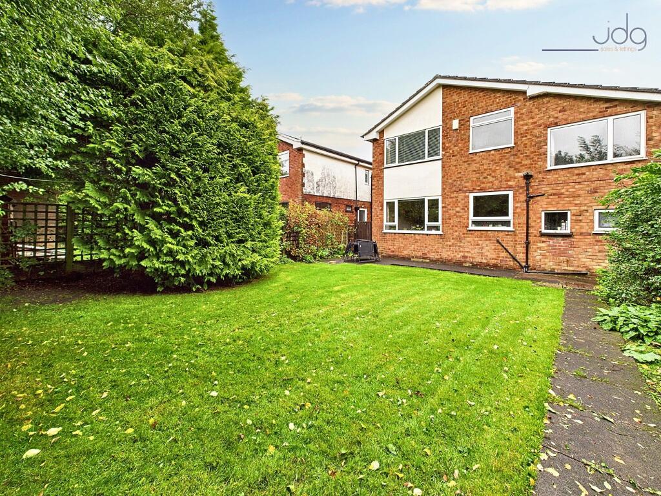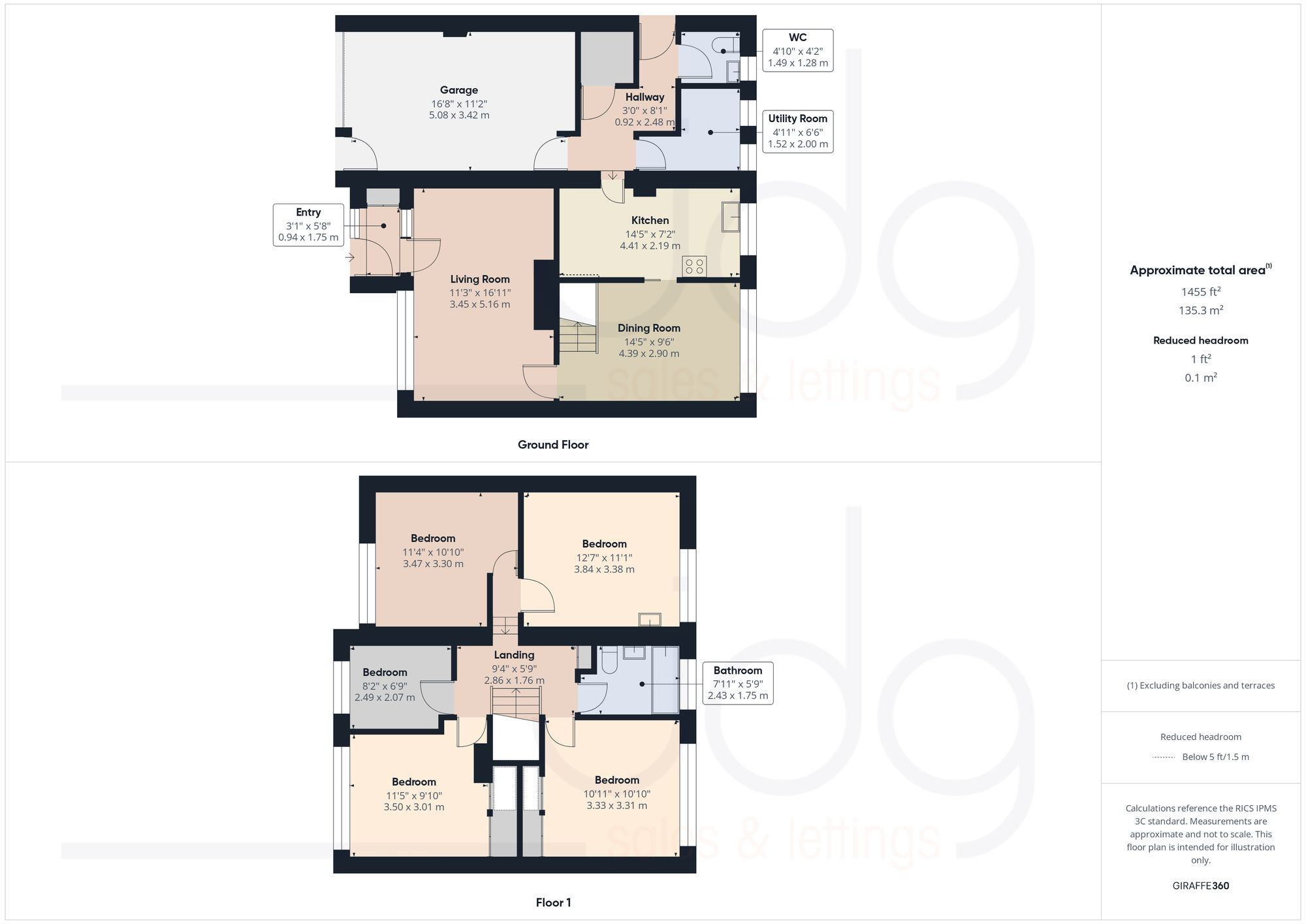- Extended five-bedroom detached home (four doubles, one single)
- Mature west-facing rear garden with tall hedging for privacy
- Integral garage, electric door, and driveway parking
- Full double glazing; Ideal combi boiler ≈ 7 years old
- Spacious lounge and separate dining room with pantry
- Single family bathroom for five bedrooms (may need extension)
- Interiors dated and in need of renovation and updating
- EPC Rating: D
This extended five-bedroom detached house on Bowerham Road is a roomy, family-focused home with genuine renovation potential. Four double bedrooms and a good single give flexible sleeping space; the layout includes a spacious lounge, separate dining room and traditional kitchen with pantry and utility — a straightforward canvas for a modern open-plan ground floor if desired. The property has been in the same family since 1968 and benefits from full double glazing and a recently installed Ideal combi boiler (around seven years old), reducing immediate major-mechanical concerns.
Outside, the plot is a strong asset: driveway parking, an integral garage with electric door and a mature, private west-facing rear garden screened by tall hedging. The house sits in a popular Lancaster neighbourhood near well-regarded schools, frequent bus routes and Williamson Park — convenient for family life and easy access into the city and university.
Practical drawbacks are clear and should inform viewing decisions. The interior is dated and in need of updating throughout; the house is currently listed as needing renovation. There is a single family bathroom serving five bedrooms, which may require reconfiguration or extension for larger households. EPC rated D. Overall this is a substantial detached home offering privacy, space and potential, best suited to buyers prepared to invest in modernisation to unlock full value.




























