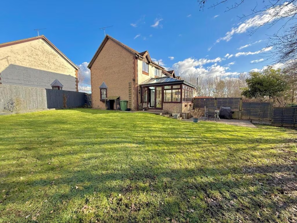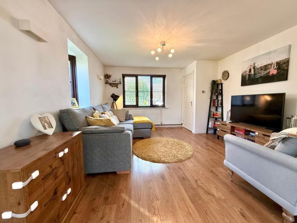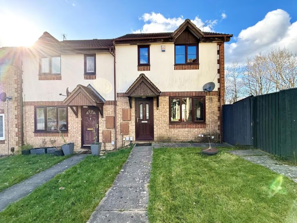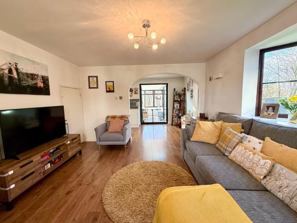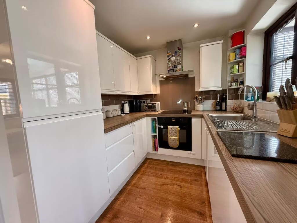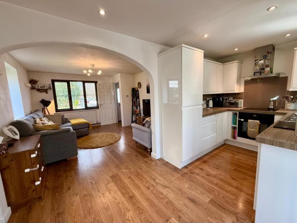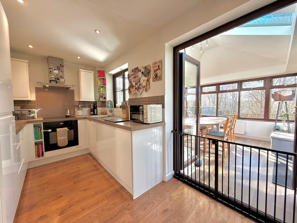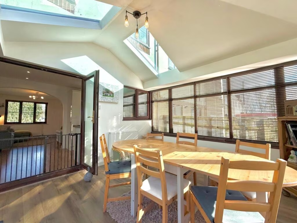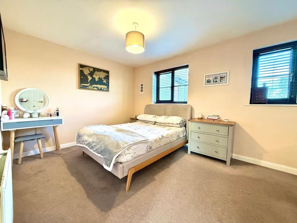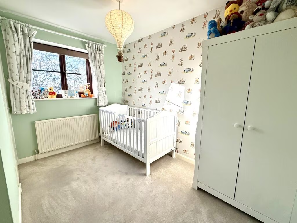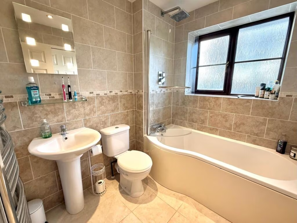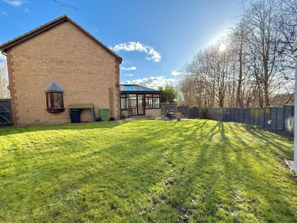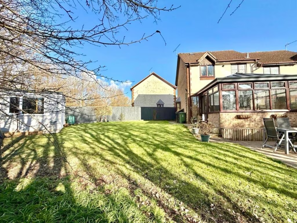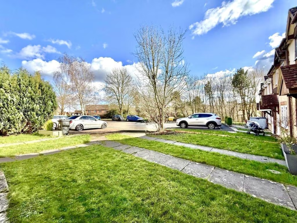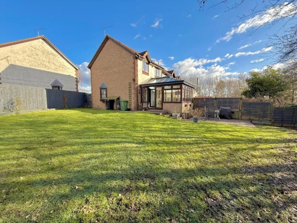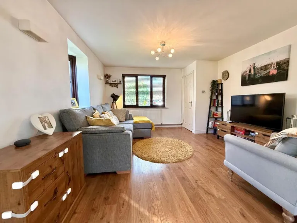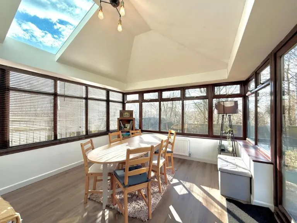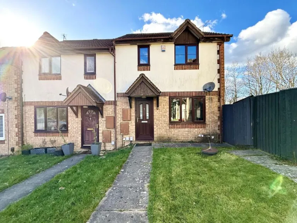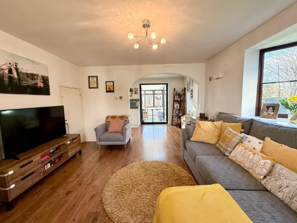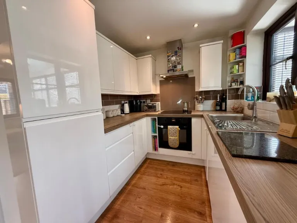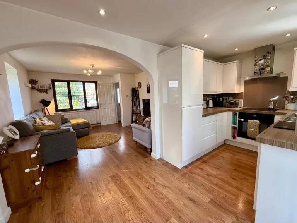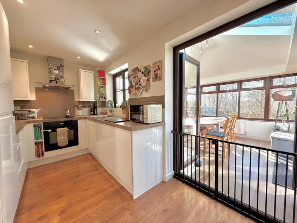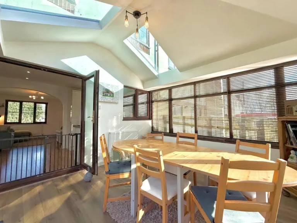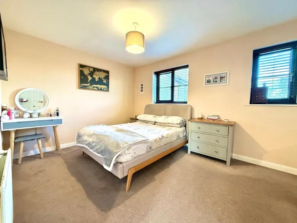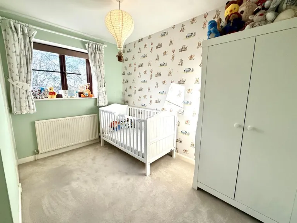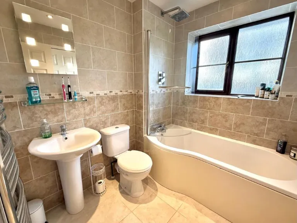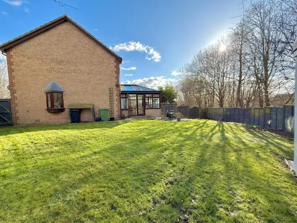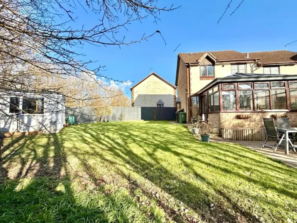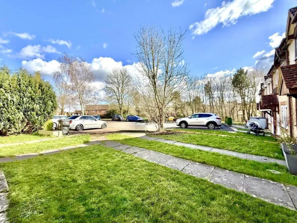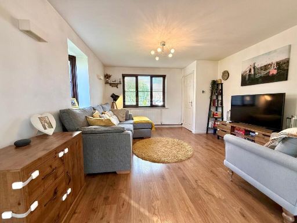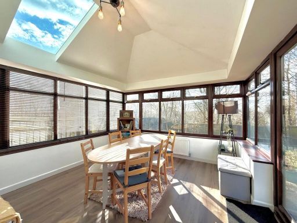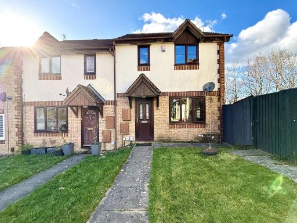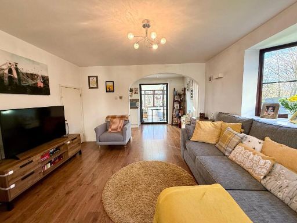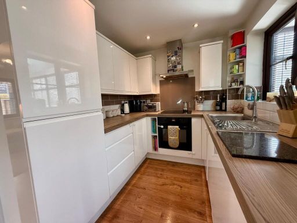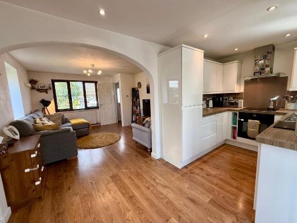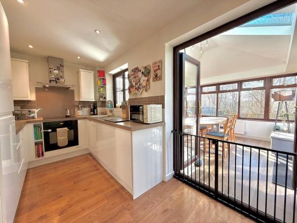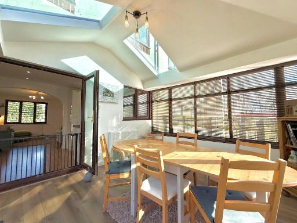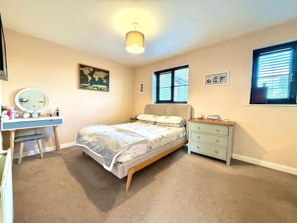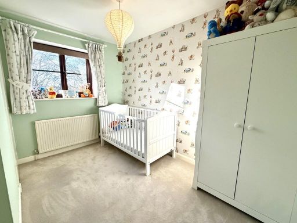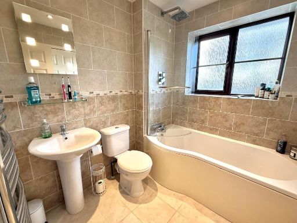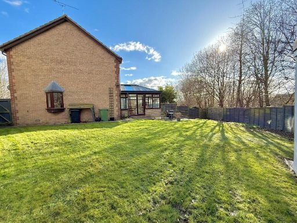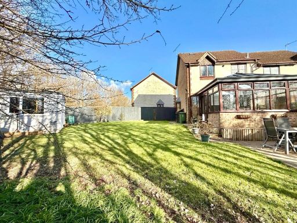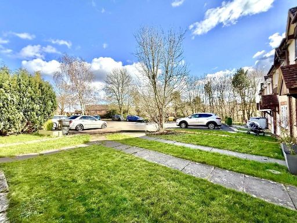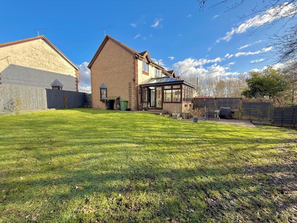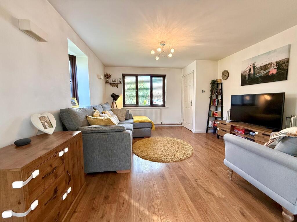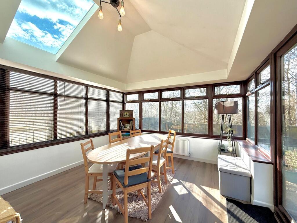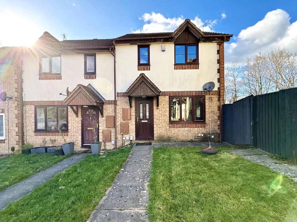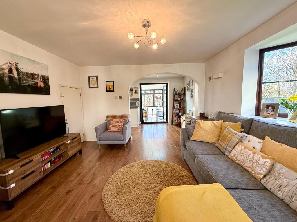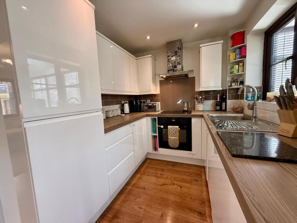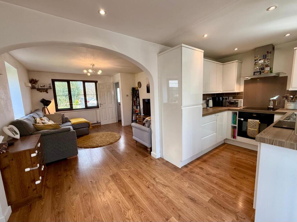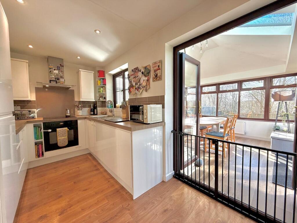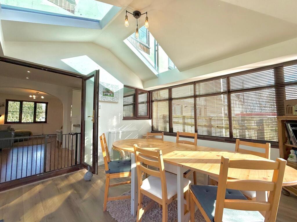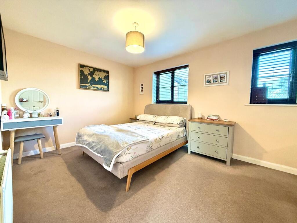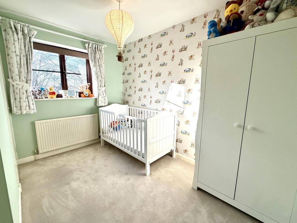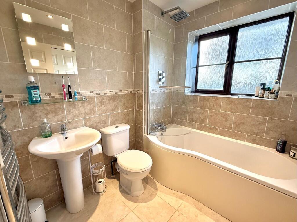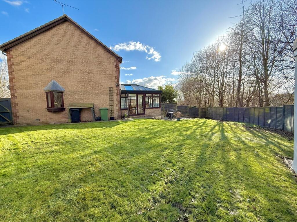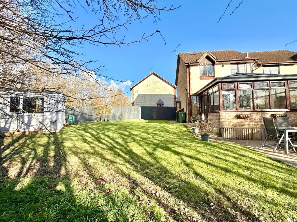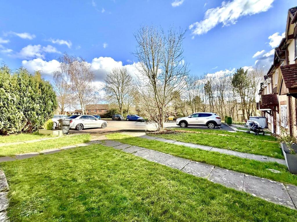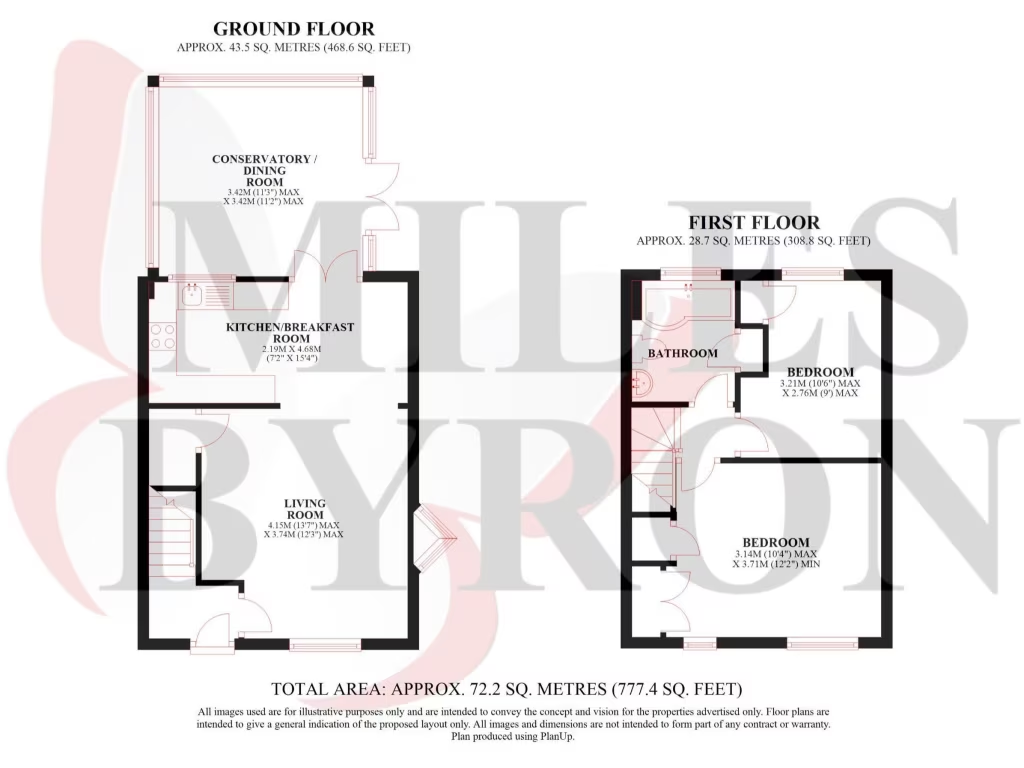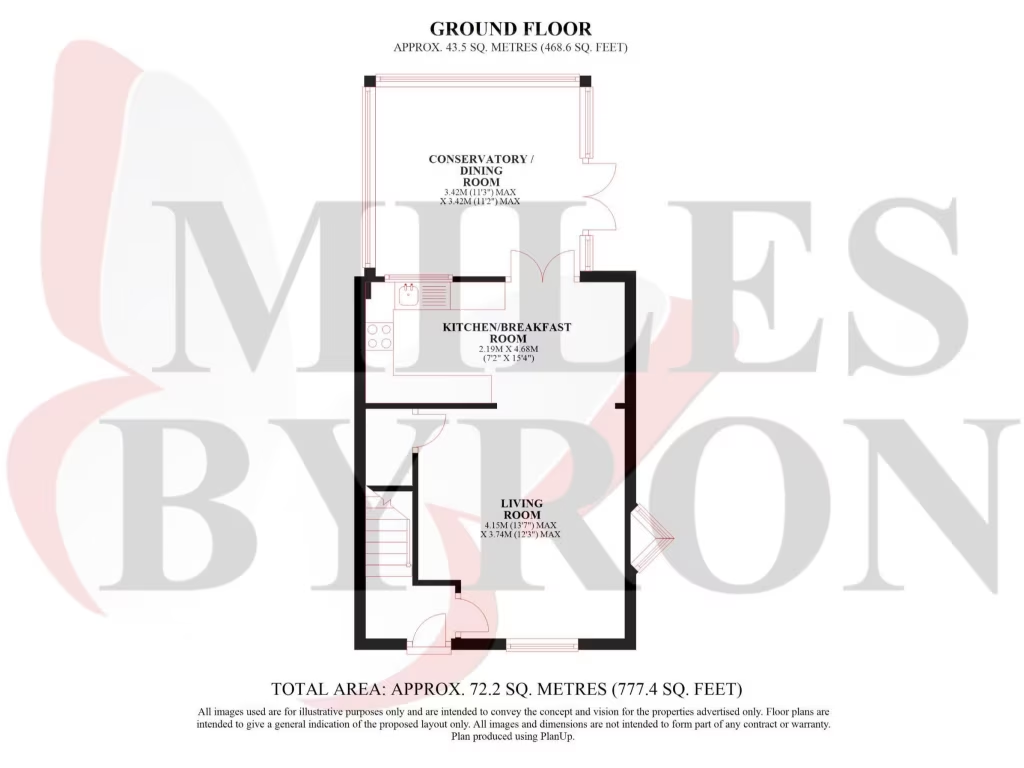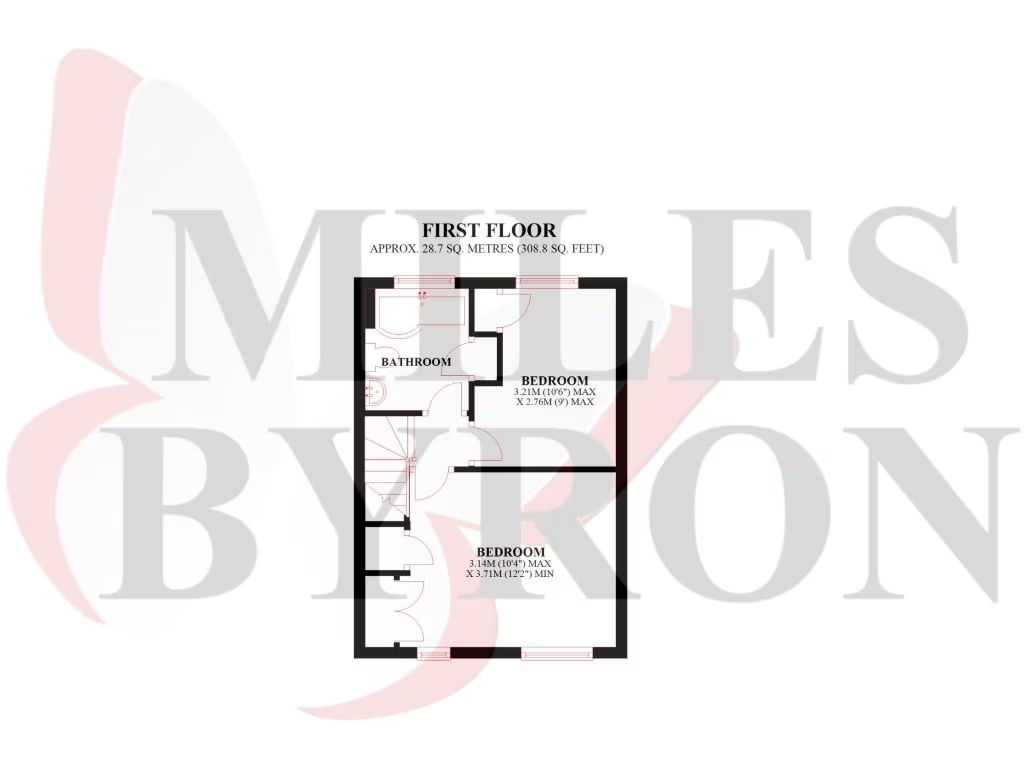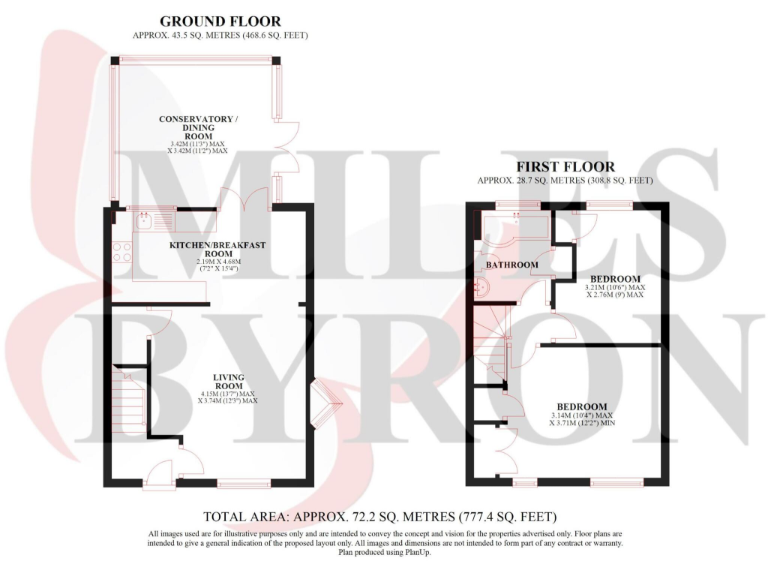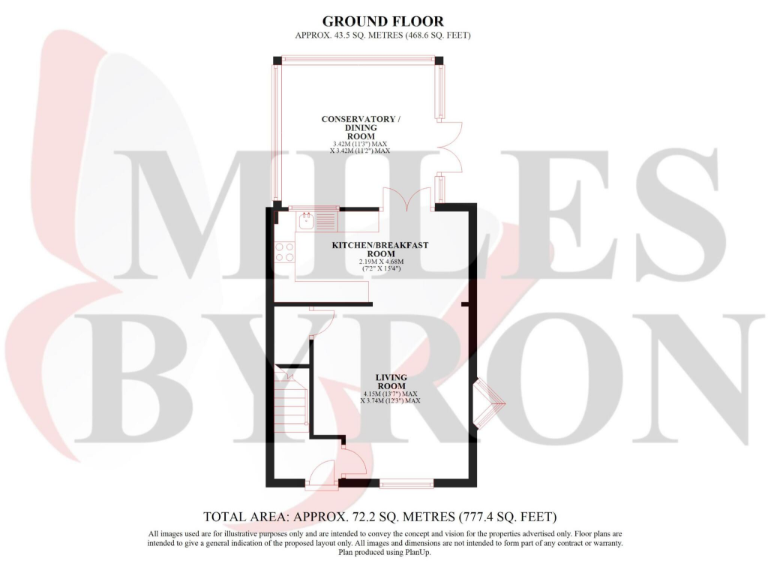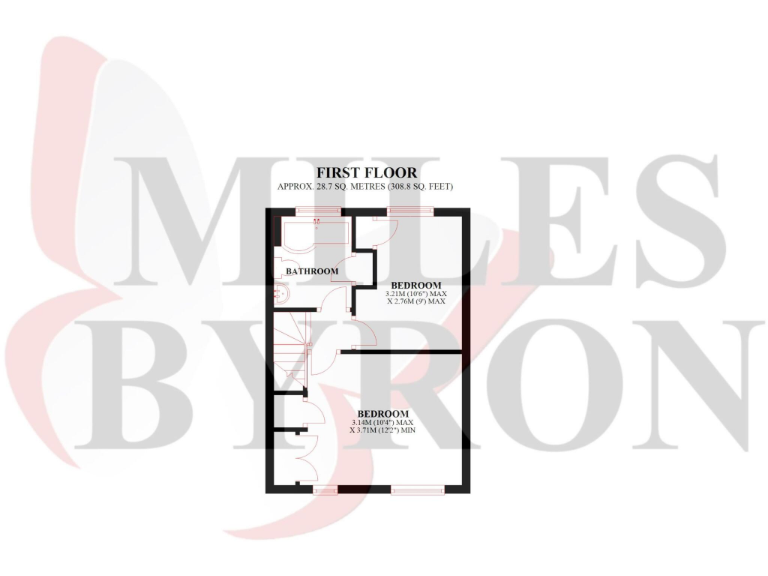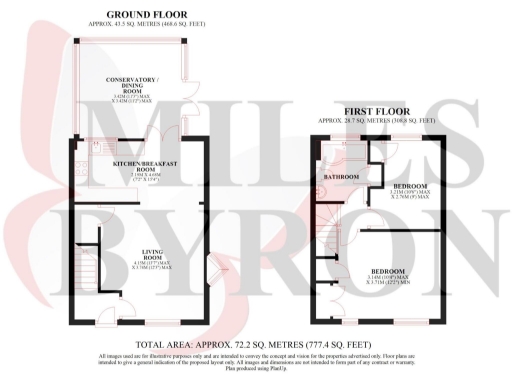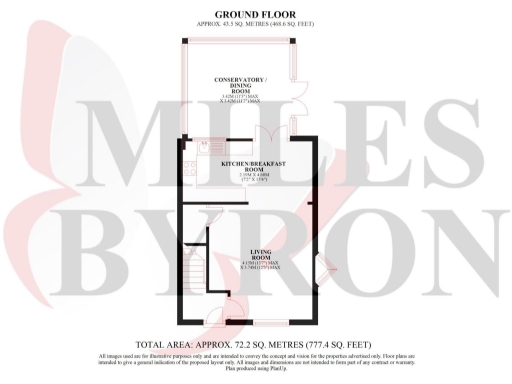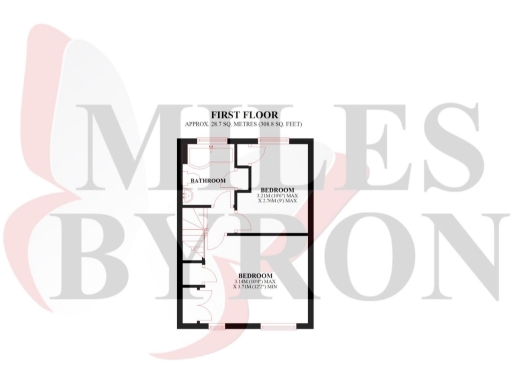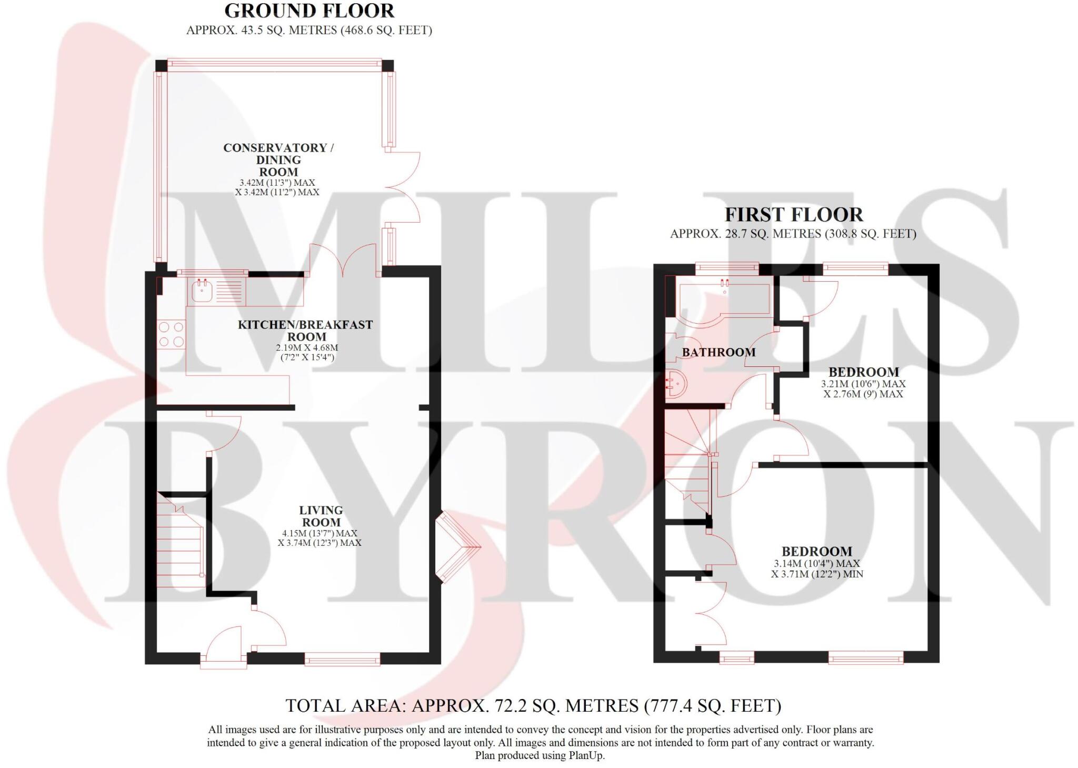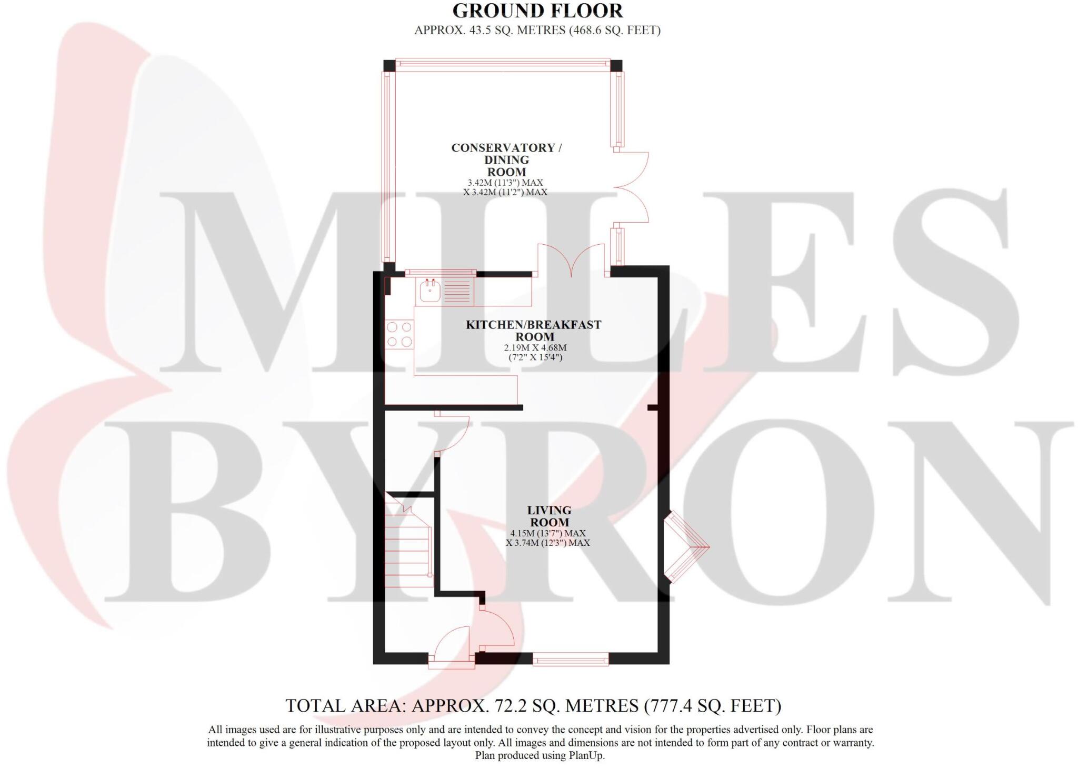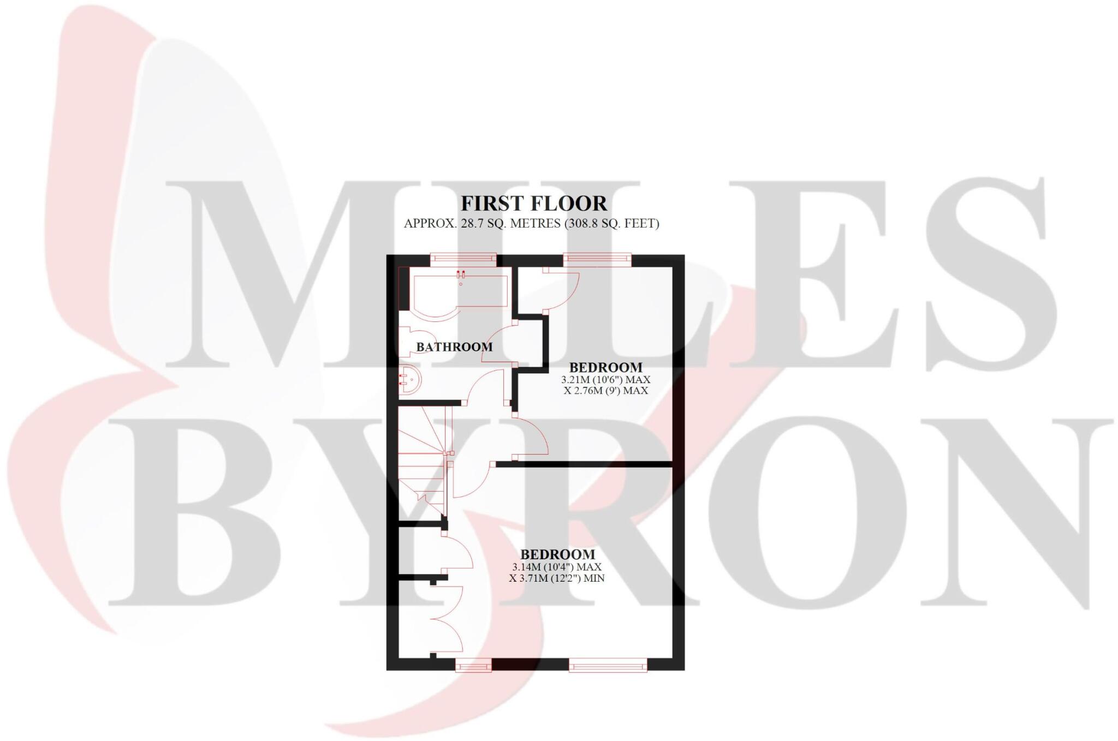Summary - 12 RANNOCH CLOSE SPARCELLS SWINDON SN5 5FL
2 bed 1 bath End of Terrace
Private large garden, outbuilding and extension potential — ideal first‑time purchase.
- Large south‑westerly corner plot with private side and rear gardens
- Brick outbuilding with power and lighting (home gym/office potential)
- Conservatory/dining room adds light and extra living space
- Modern fitted kitchen; combination boiler installed c.2021–2022
- Two bedrooms and one first‑floor bathroom; compact overall footprint
- Off‑street allocated parking in quiet cul‑de‑sac
- Extension potential subject to planning permission (S.T.P.P.)
- Built 1967–1975; some systems/finishes may need future updating
Set on a large, south‑westerly corner plot, this end‑of‑terrace home offers outdoor space that’s rare for the price. The private side and rear gardens give scope for al fresco living, while a brick outbuilding with power and lighting creates a ready-made home gym, workshop or home‑office. An extended conservatory/dining room increases usable space and brings plenty of natural light into the ground floor.
Internally the layout is straightforward and well suited to a first‑time buyer or small family: a living room, modern fitted kitchen, conservatory/dining area, two bedrooms and a first‑floor bathroom. The property benefits from mains gas central heating with a modern combination boiler fitted around 2021–2022 and UPVC double glazing. Off‑street allocated parking adds convenience in this quiet cul‑de‑sac setting with fast broadband and excellent mobile signal.
Practical considerations are clear: the home is modest in overall floor area and has a single bathroom, so buyers should expect a compact footprint. Constructed in the late 1960s–1970s, some systems or finishes may require updating over time; the double glazing installation date is unknown. There is strong potential to extend (subject to planning permission) given the generous plot, making this a property with immediate usability and realistic scope for future value‑adding improvements.
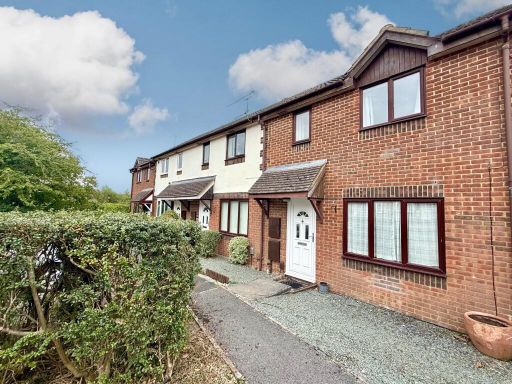 2 bedroom terraced house for sale in Fyne Close, Sparcells, Swindon, SN5 — £215,000 • 2 bed • 1 bath • 630 ft²
2 bedroom terraced house for sale in Fyne Close, Sparcells, Swindon, SN5 — £215,000 • 2 bed • 1 bath • 630 ft²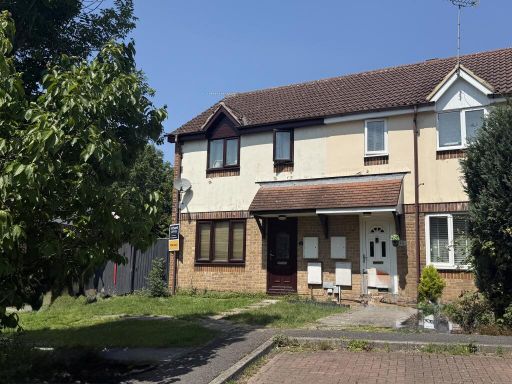 2 bedroom end of terrace house for sale in Rannoch Close, Sparcells, Swindon, SN5 — £230,000 • 2 bed • 1 bath • 323 ft²
2 bedroom end of terrace house for sale in Rannoch Close, Sparcells, Swindon, SN5 — £230,000 • 2 bed • 1 bath • 323 ft²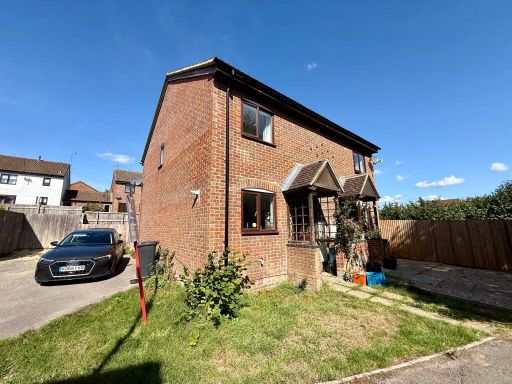 2 bedroom semi-detached house for sale in Stenness Close, Sparcells, Swindon, SN5 — £220,000 • 2 bed • 1 bath • 579 ft²
2 bedroom semi-detached house for sale in Stenness Close, Sparcells, Swindon, SN5 — £220,000 • 2 bed • 1 bath • 579 ft²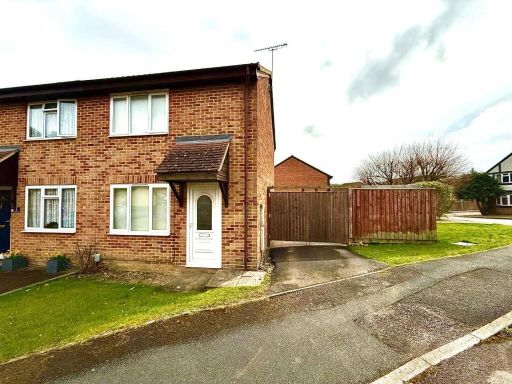 2 bedroom semi-detached house for sale in Lomond Close, Sparcells, SN5 — £230,000 • 2 bed • 1 bath • 677 ft²
2 bedroom semi-detached house for sale in Lomond Close, Sparcells, SN5 — £230,000 • 2 bed • 1 bath • 677 ft²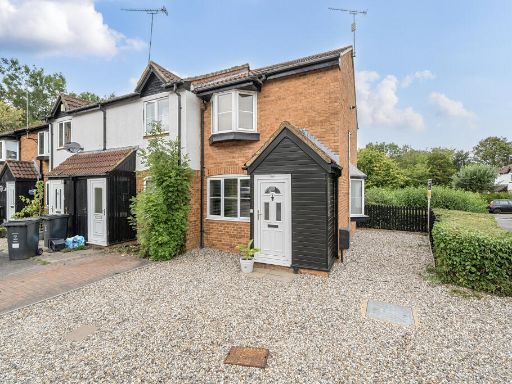 2 bedroom end of terrace house for sale in Lowes Close, Sparcells, Swindon, SN5 — £225,000 • 2 bed • 1 bath
2 bedroom end of terrace house for sale in Lowes Close, Sparcells, Swindon, SN5 — £225,000 • 2 bed • 1 bath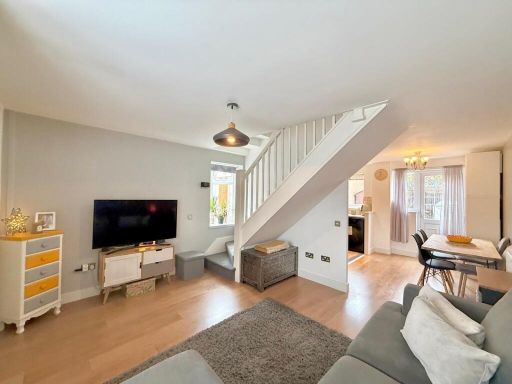 2 bedroom end of terrace house for sale in Bishopdale Close, Nine Elms, Swindon, SN5 — £230,000 • 2 bed • 1 bath • 579 ft²
2 bedroom end of terrace house for sale in Bishopdale Close, Nine Elms, Swindon, SN5 — £230,000 • 2 bed • 1 bath • 579 ft²