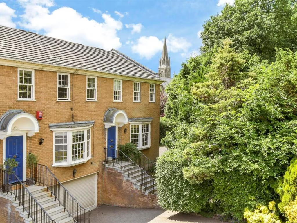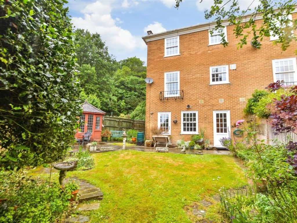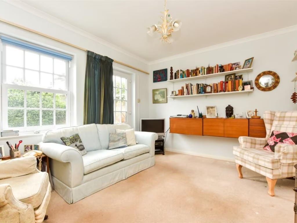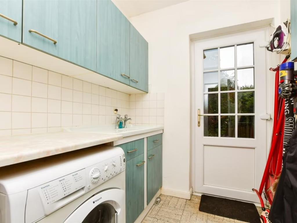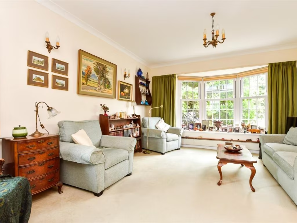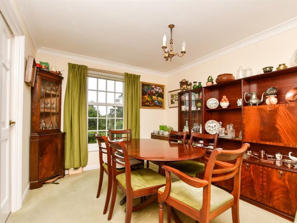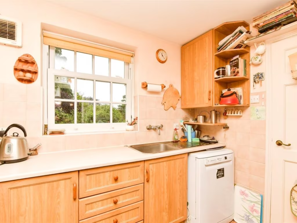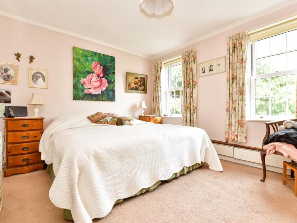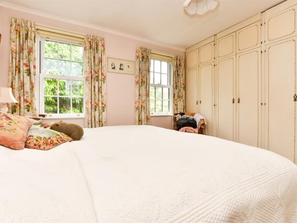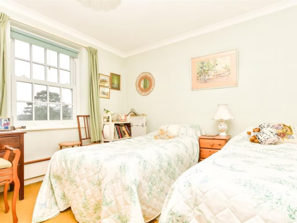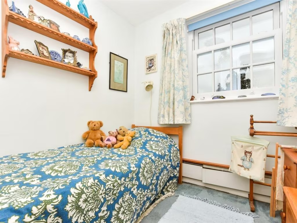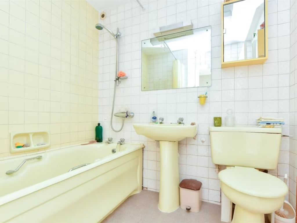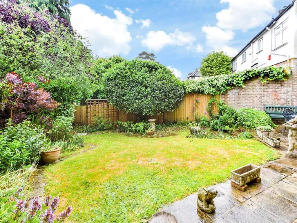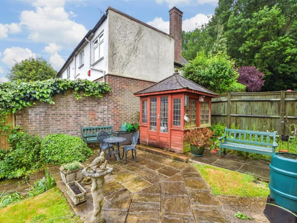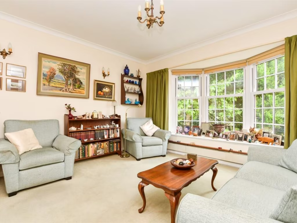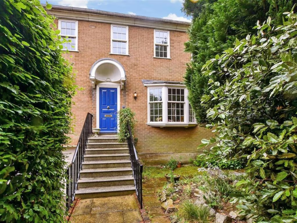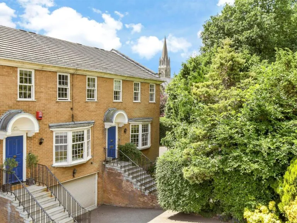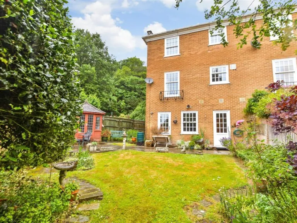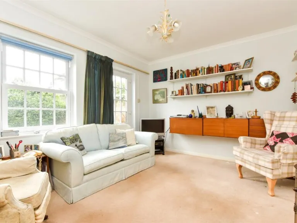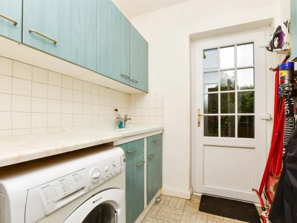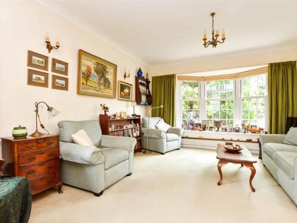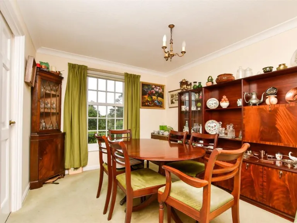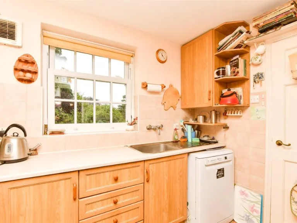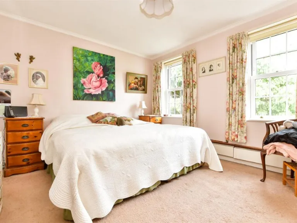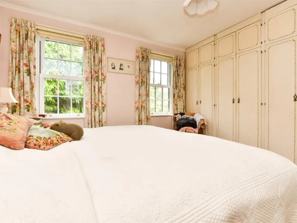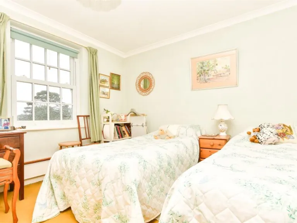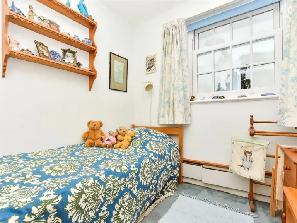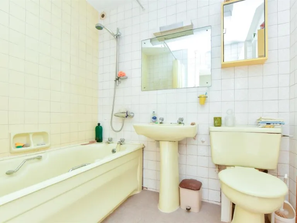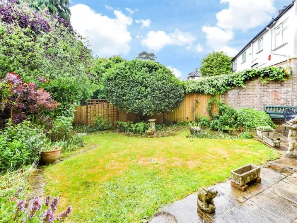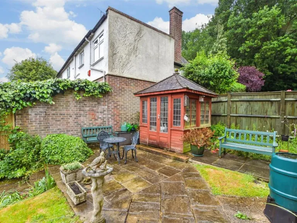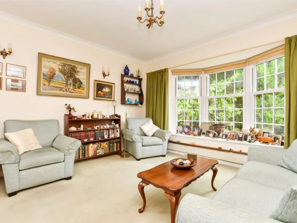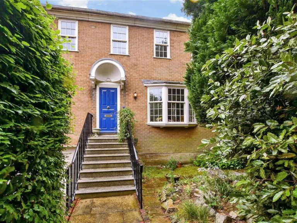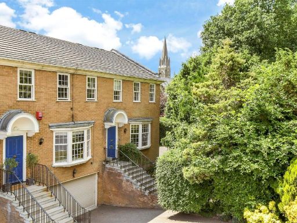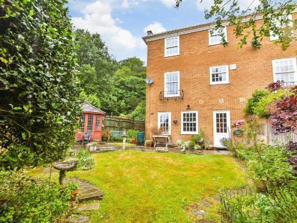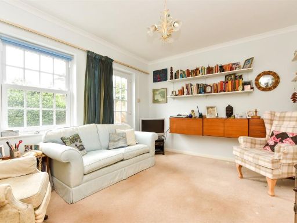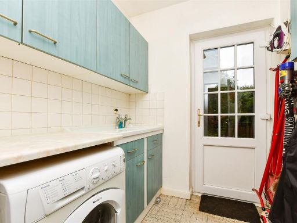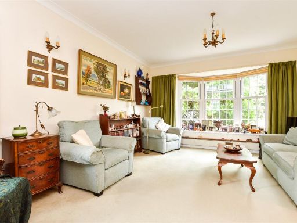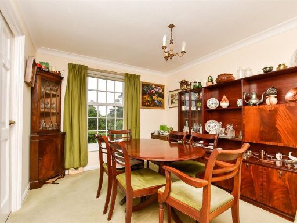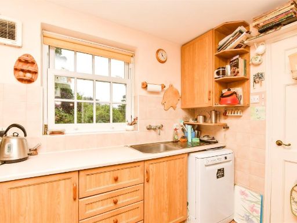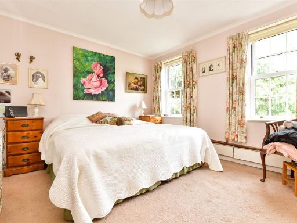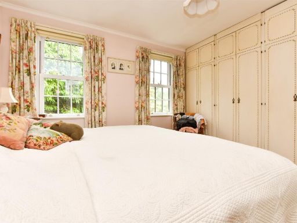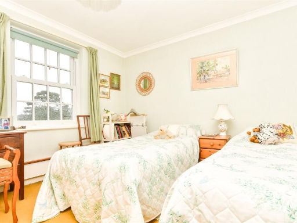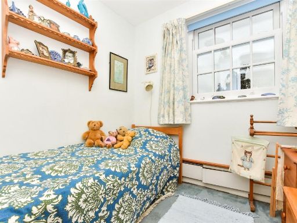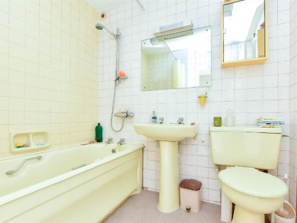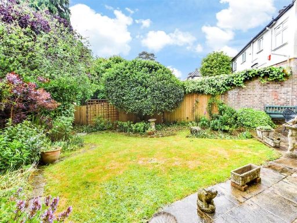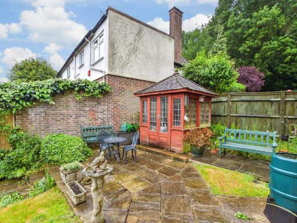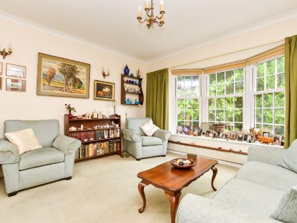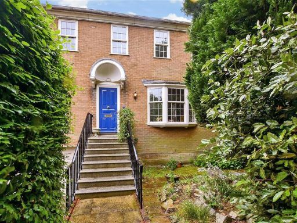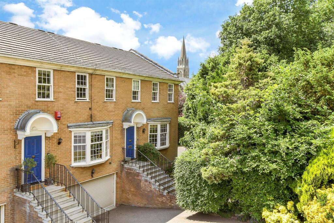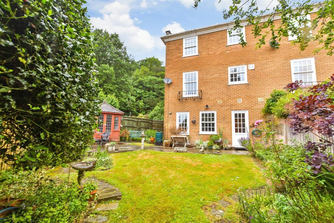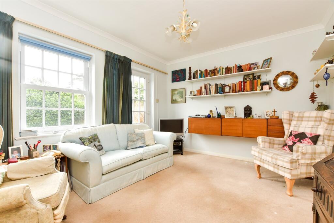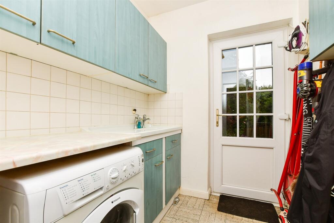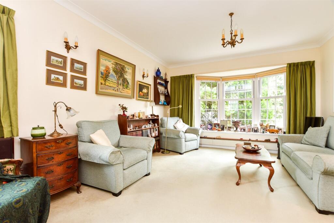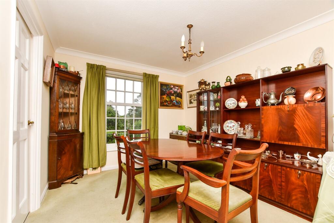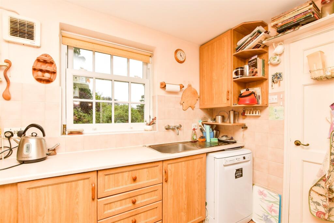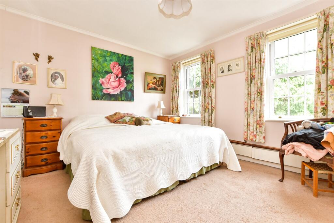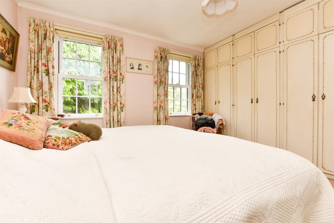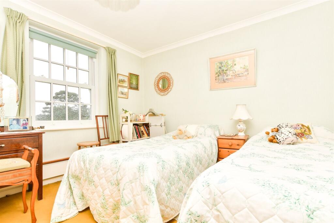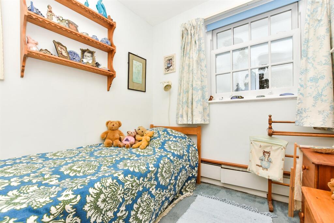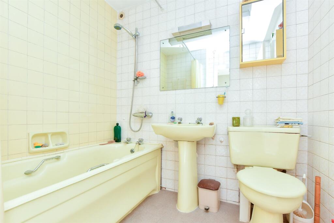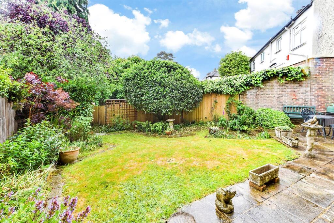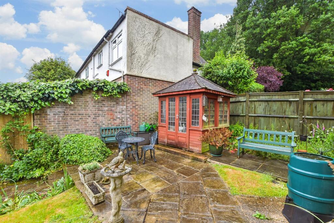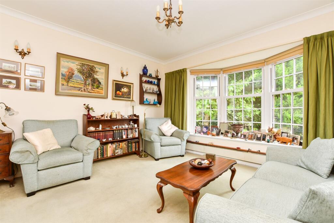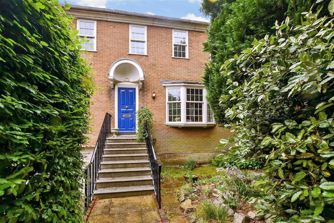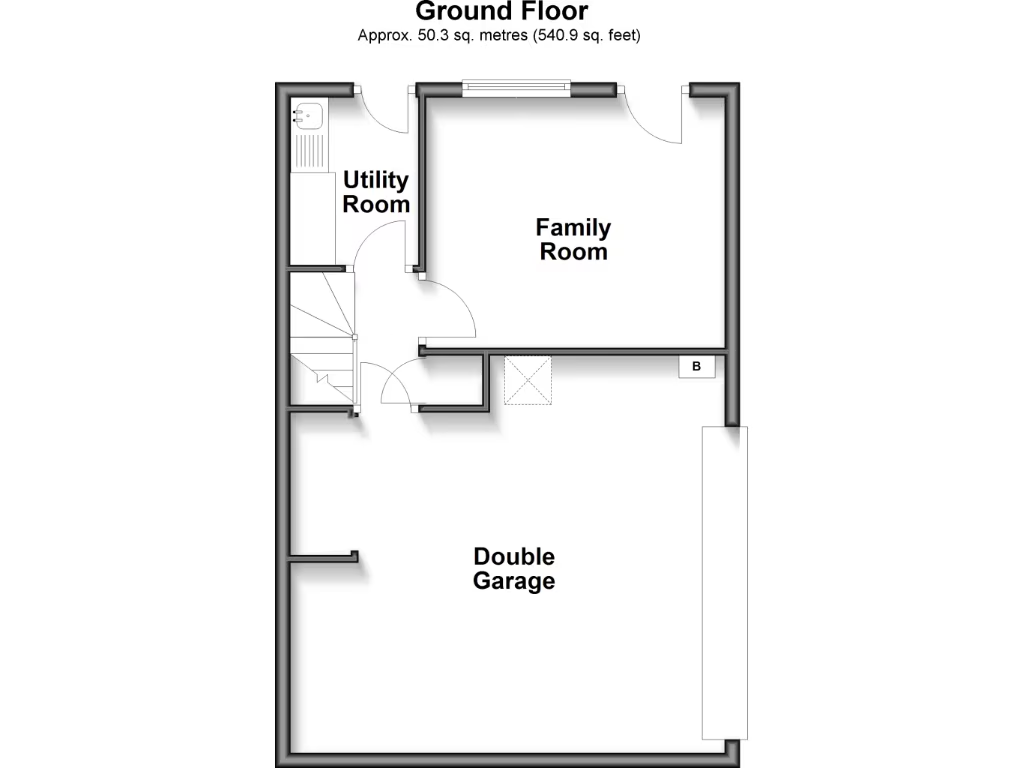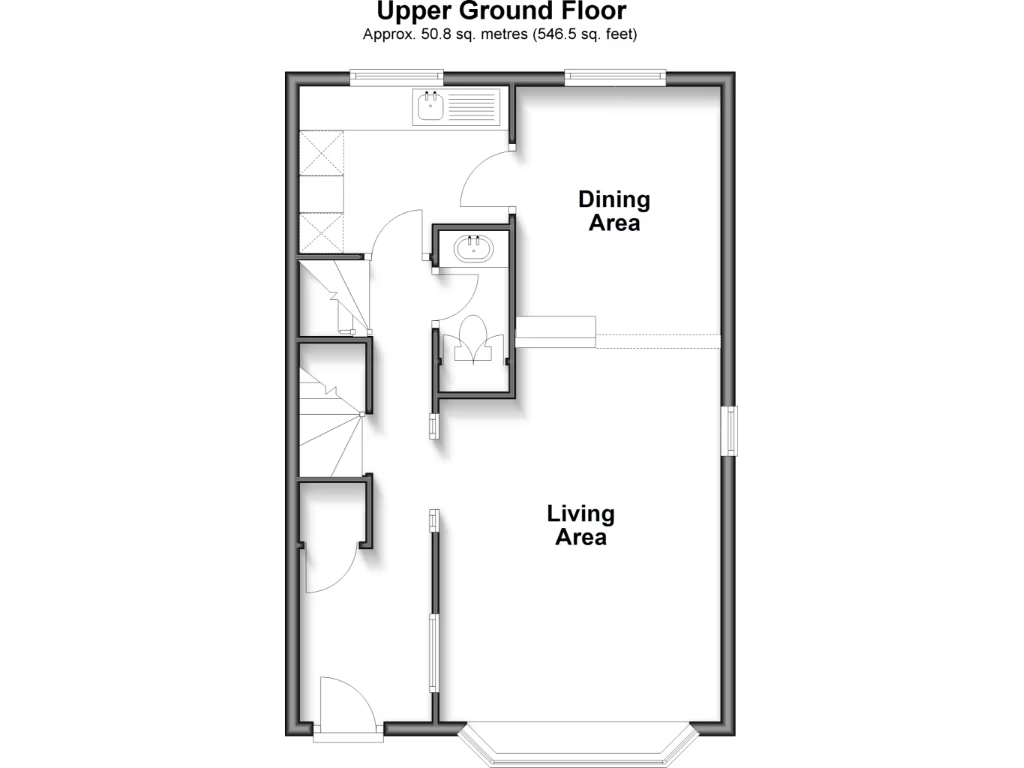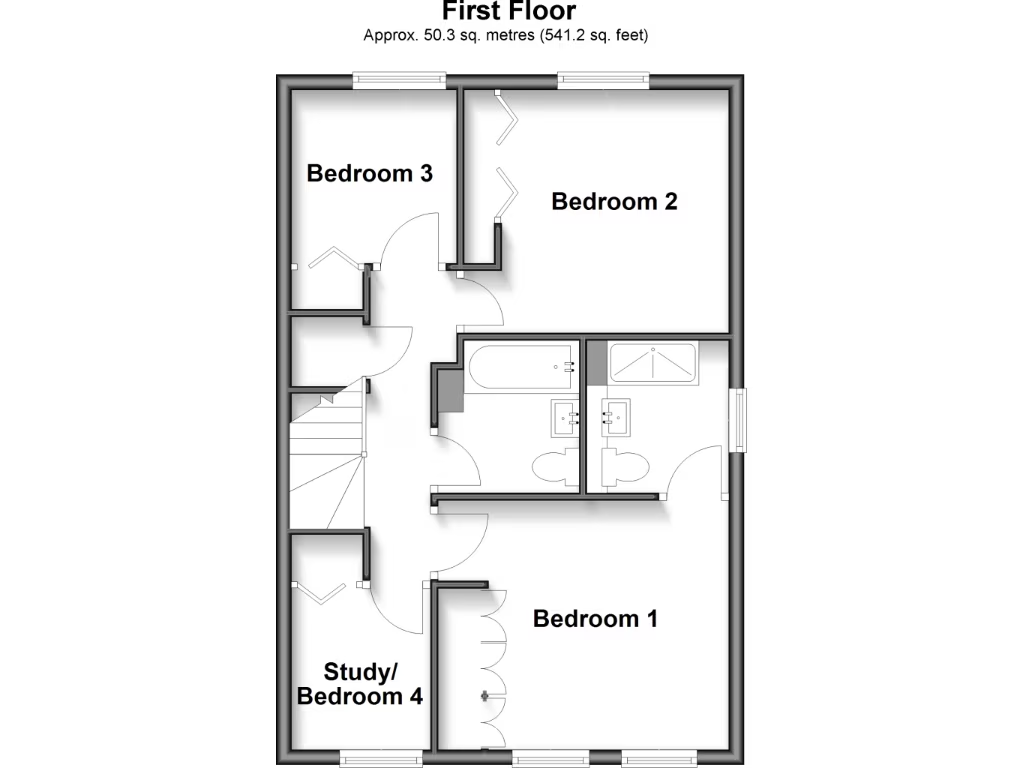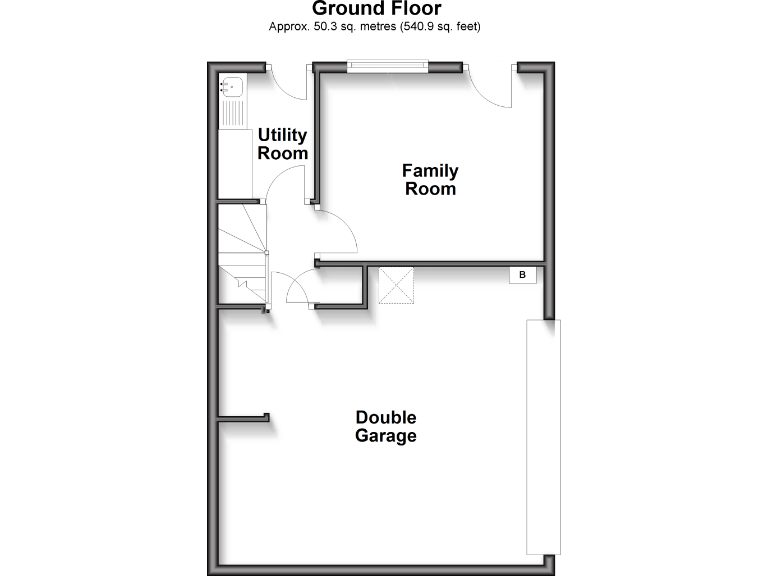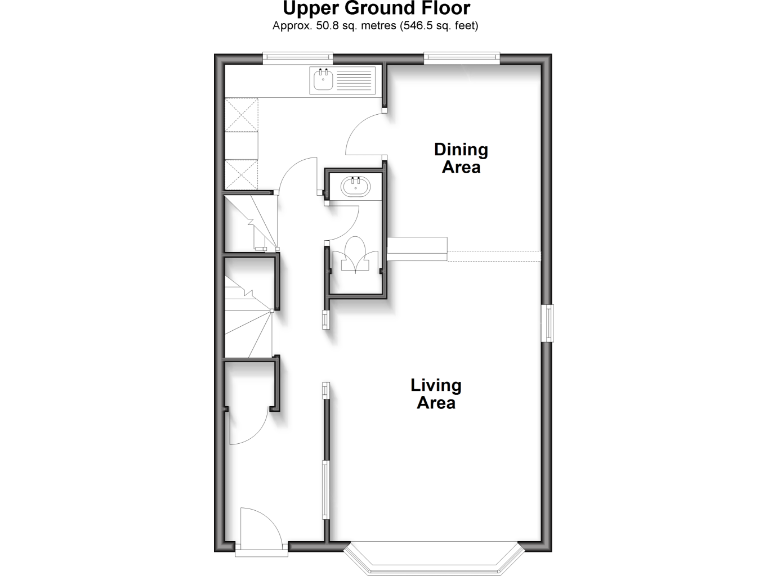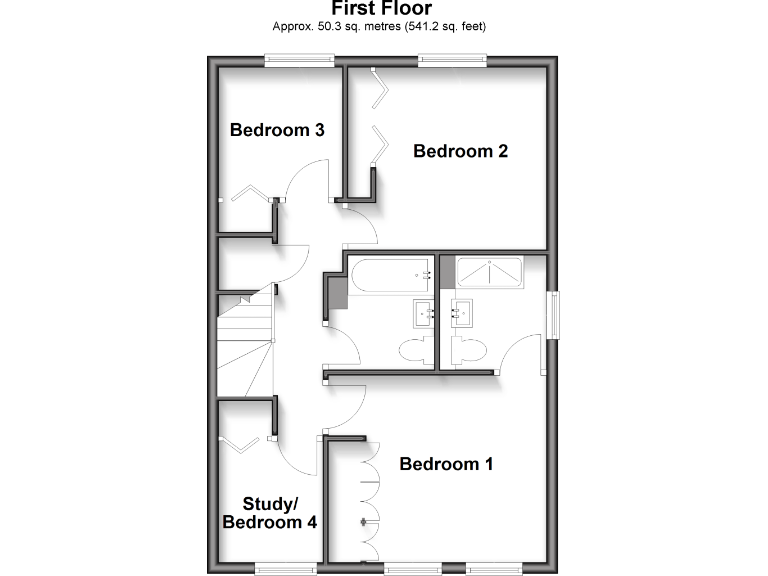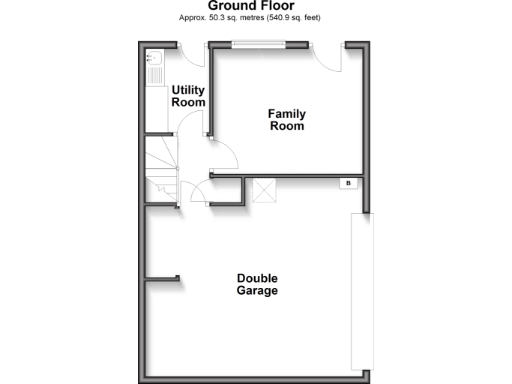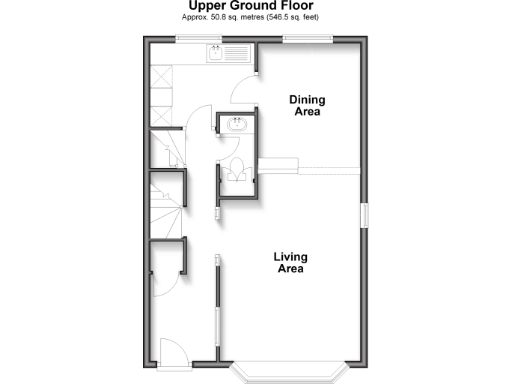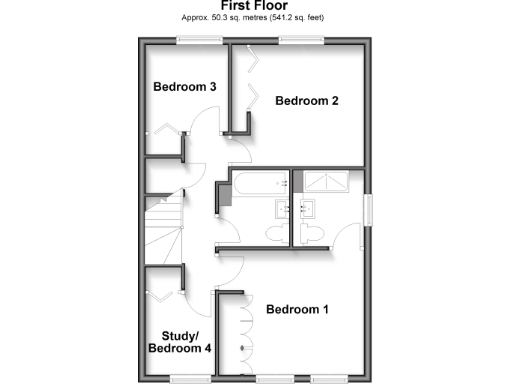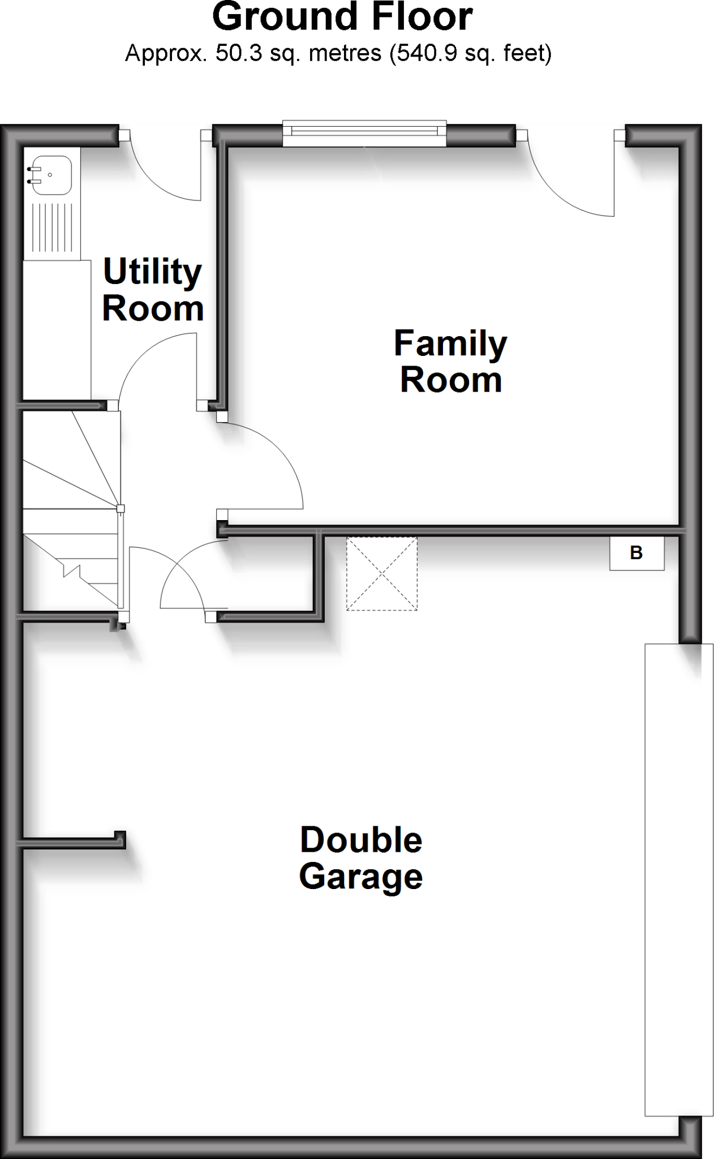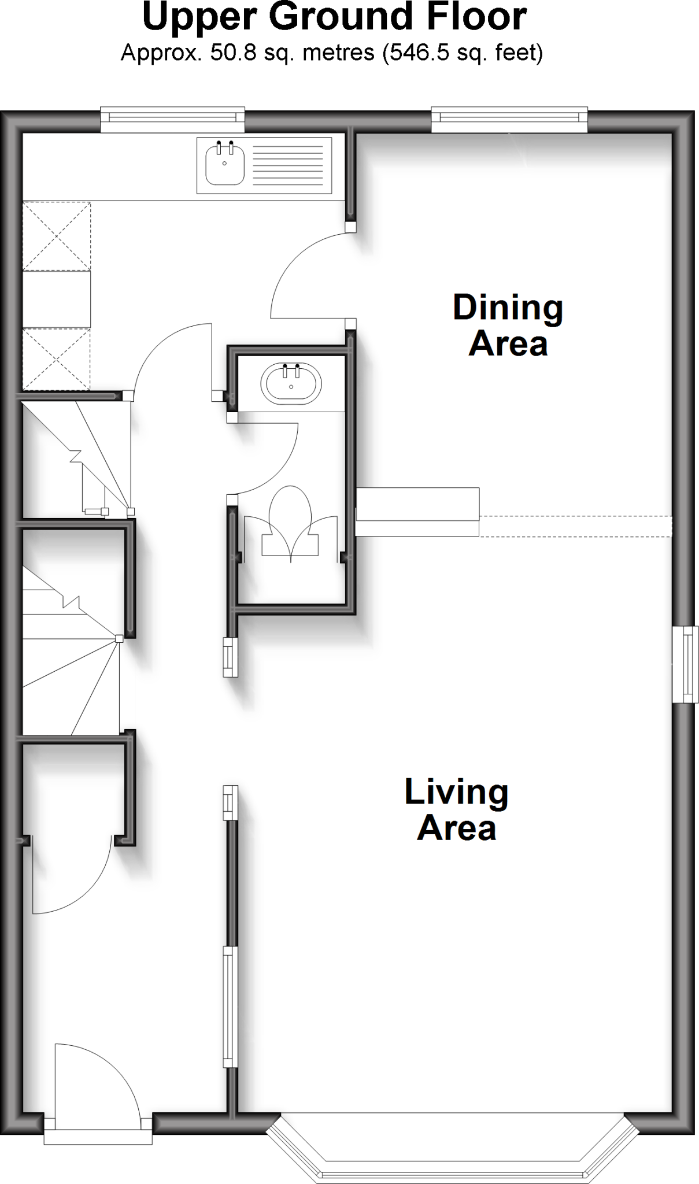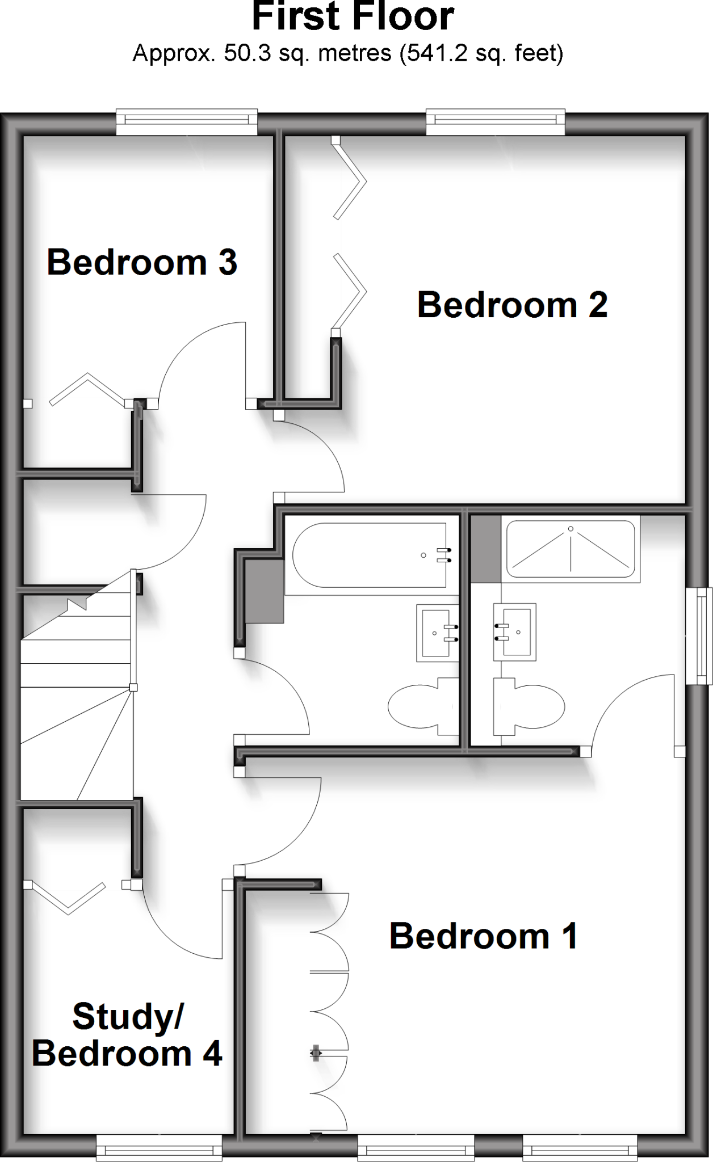Summary - Pendleton Close, Redhill, Surrey RH1 6QY
4 bed 2 bath End of Terrace
Well‑laid family home with garage, garden and flexible living across three floors..
End-of-terrace, three floors with flexible living spaces
Integral double garage with internal access and large driveway
Principal bedroom with en suite and built-in wardrobes
Sunny rear garden with paved patio, small plot size
Double glazing present; install date unknown
Partial cavity wall insulation assumed, may need upgrades
Constructed 1976–82 — typical layout for its era
Council tax band high — budget for running costs
Set at the end of a quiet cul‑de‑sac close to Redhill Common, this well‑proportioned four-bedroom home spans three floors and suits families seeking flexible space. The ground floor provides a private driveway with direct access to a sizeable integral double garage, a tiled utility room and a separate versatile room ideal as a home office, guest suite or fifth bedroom away from the main living areas.
The first floor is arranged for everyday living and entertaining with an open-plan kitchen and dining area flowing into a bright sitting room featuring large front-facing bay windows. The top floor houses the sleeping accommodation: a principal bedroom with built-in wardrobes and an en suite, two further bedrooms and a family bathroom — useful layout for children and guests.
Outside, a sunny rear garden with a paved patio offers a manageable outdoor space, and the generous driveway accommodates multiple cars. The property benefits from mains gas central heating and double glazing (installation date unknown). Located a short walk from Redhill High Street, local amenities and good schools, this home is well placed for commuter routes and community facilities.
Notable points: the house was constructed circa 1976–82 and shows the efficient, traditional layout of that period. Walls are cavity with partial insulation (assumed); double glazing date not confirmed. The plot is modest in size and council tax is described as expensive, so budget for ongoing running costs. Interested buyers should verify services, fixtures and any alterations with their solicitor.
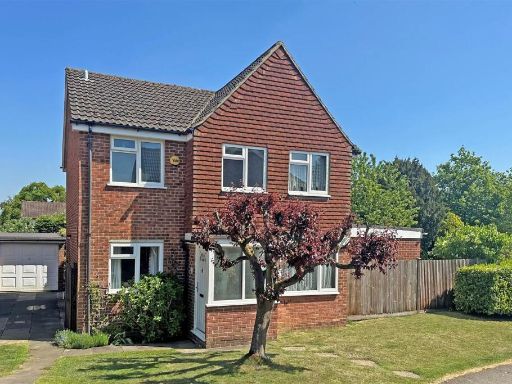 4 bedroom detached house for sale in Brooklands Way, Redhill, RH1 — £775,000 • 4 bed • 1 bath • 1344 ft²
4 bedroom detached house for sale in Brooklands Way, Redhill, RH1 — £775,000 • 4 bed • 1 bath • 1344 ft²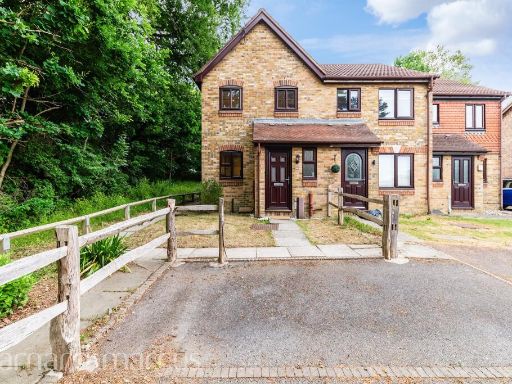 2 bedroom end of terrace house for sale in Alpine Road, REDHILL, RH1 — £450,000 • 2 bed • 1 bath • 707 ft²
2 bedroom end of terrace house for sale in Alpine Road, REDHILL, RH1 — £450,000 • 2 bed • 1 bath • 707 ft²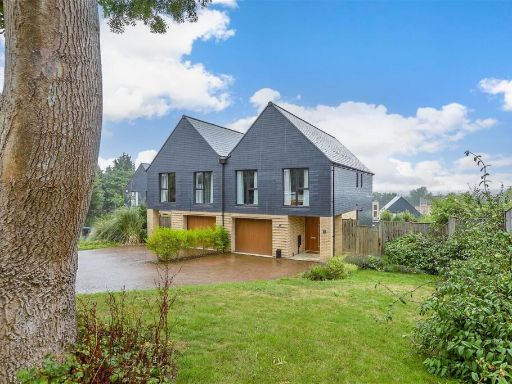 4 bedroom semi-detached house for sale in Eastfield Road, Redhill, Surrey, RH1 — £900,000 • 4 bed • 2 bath • 2132 ft²
4 bedroom semi-detached house for sale in Eastfield Road, Redhill, Surrey, RH1 — £900,000 • 4 bed • 2 bath • 2132 ft²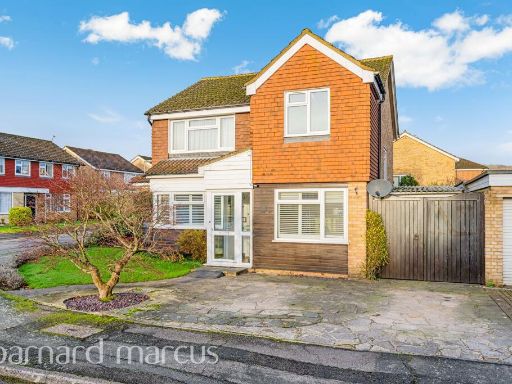 3 bedroom detached house for sale in Brooklands Way, Redhill, RH1 — £675,000 • 3 bed • 1 bath • 1242 ft²
3 bedroom detached house for sale in Brooklands Way, Redhill, RH1 — £675,000 • 3 bed • 1 bath • 1242 ft²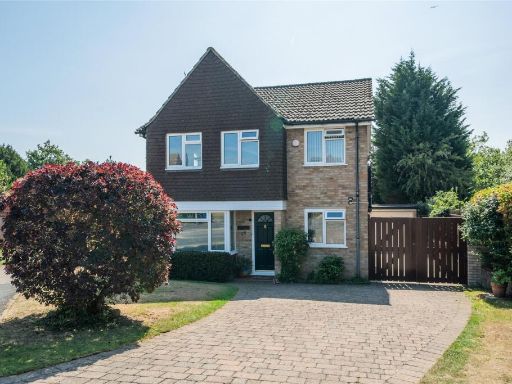 4 bedroom detached house for sale in Brooklands Way, Redhill, Surrey, RH1 — £800,000 • 4 bed • 2 bath • 1407 ft²
4 bedroom detached house for sale in Brooklands Way, Redhill, Surrey, RH1 — £800,000 • 4 bed • 2 bath • 1407 ft²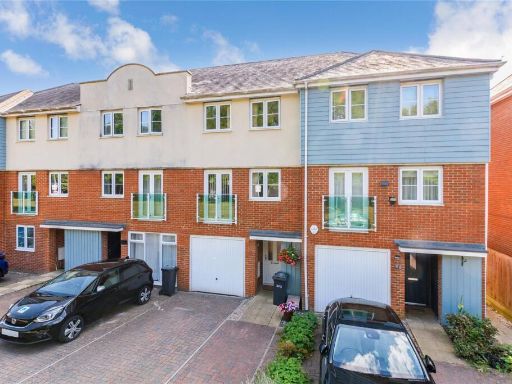 3 bedroom town house for sale in St. Anne's Drive North, Redhill, Surrey, RH1 — £525,000 • 3 bed • 3 bath • 985 ft²
3 bedroom town house for sale in St. Anne's Drive North, Redhill, Surrey, RH1 — £525,000 • 3 bed • 3 bath • 985 ft²