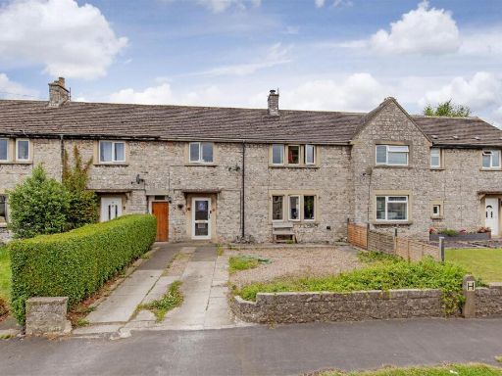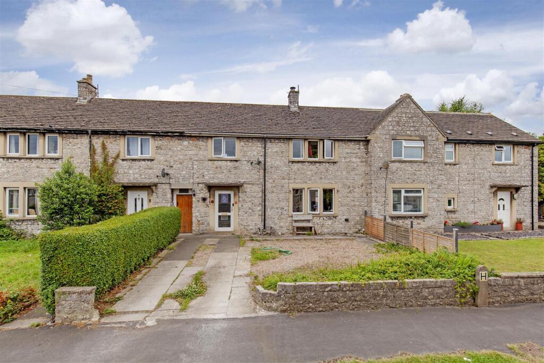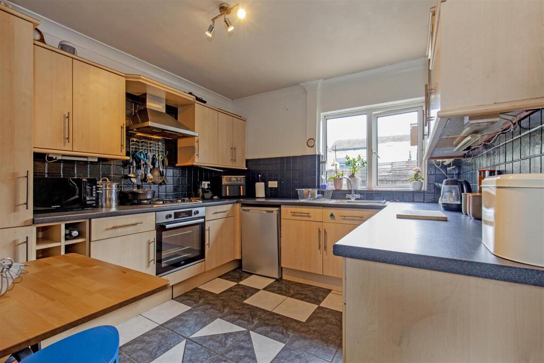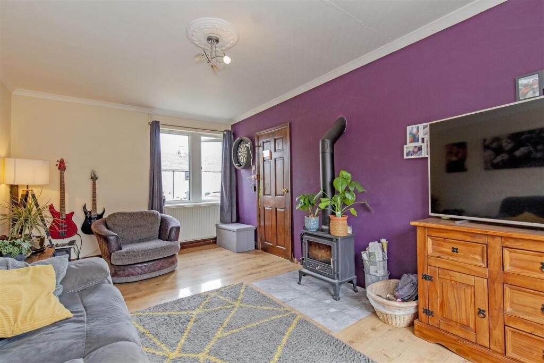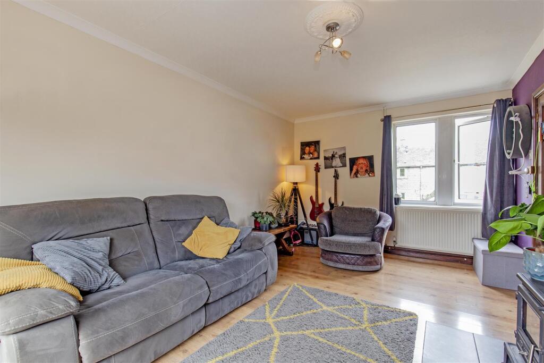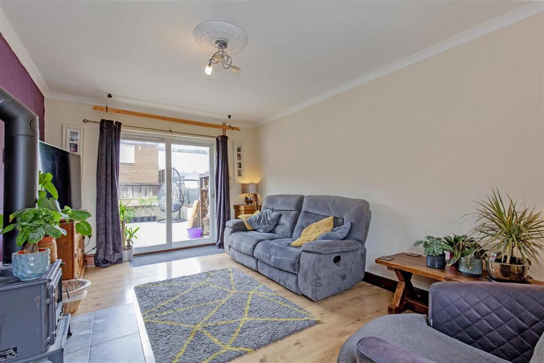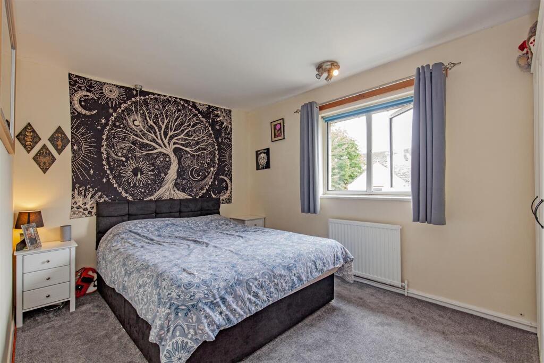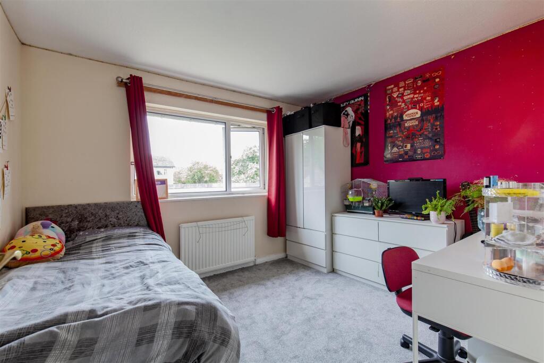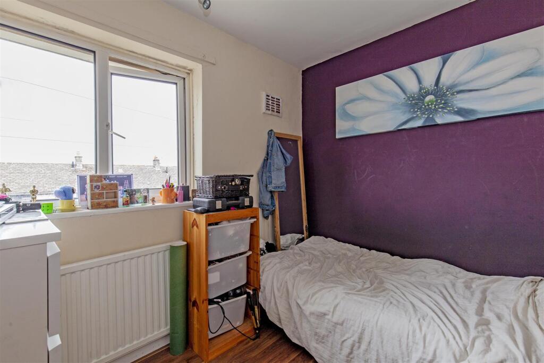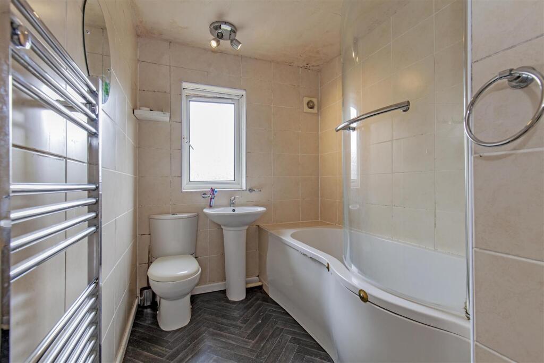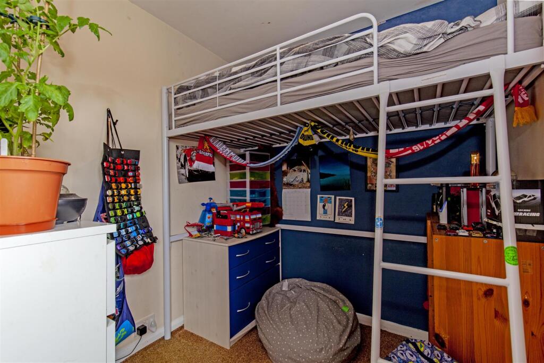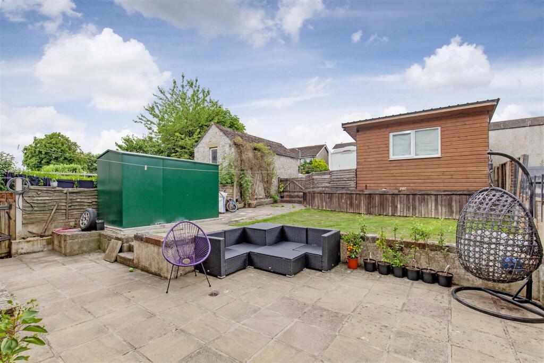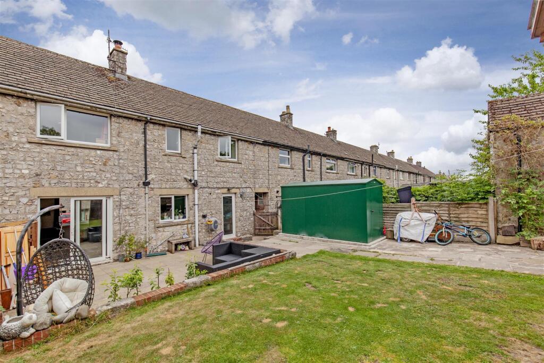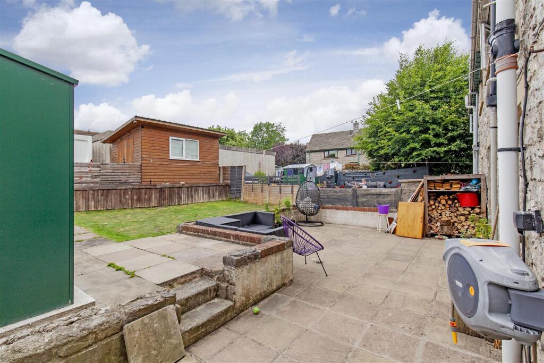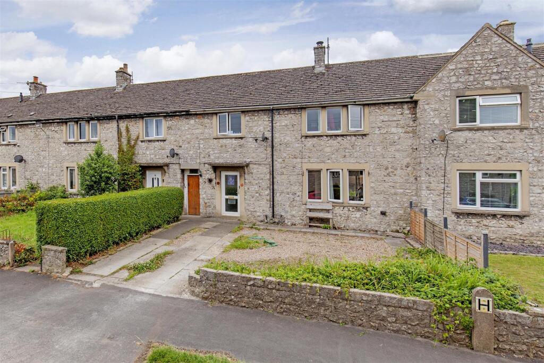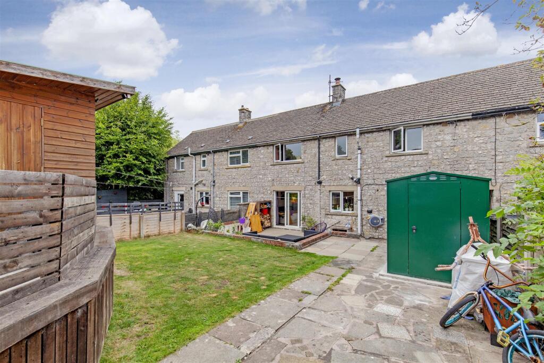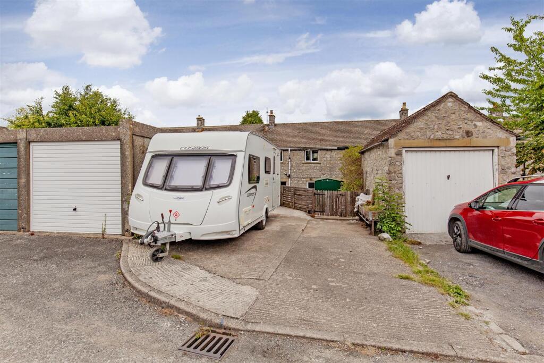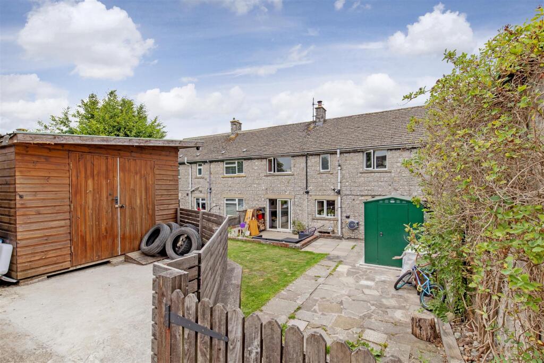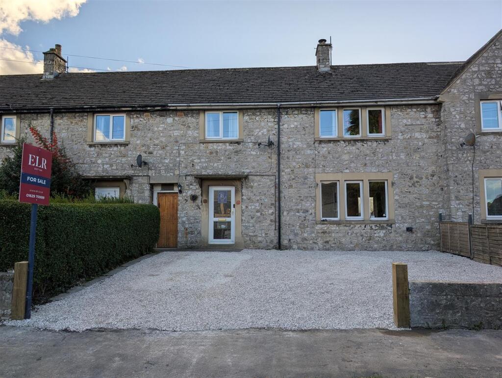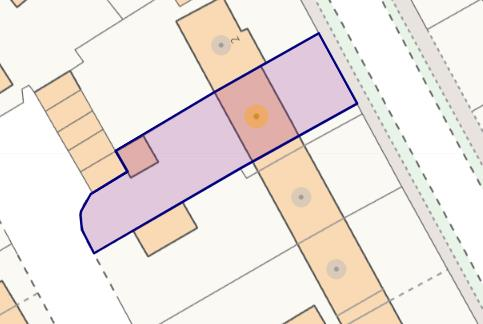Convenient family home with abundant parking and garden close to Peak District.
- Four bedrooms arranged over two floors, family-friendly layout
- Single family bathroom only; one WC upstairs, no ensuite
- Generous off-street parking for up to four vehicles, scope to expand
- Rear garden with large patio, lawn, timber store and hardstanding
- UPVC double glazing throughout and new Alpha boiler (9-year warranty)
- Compact total area ~941 sq ft; internal space is modest
- Three-year Derbyshire Dales occupancy clause applies (restricts letting/use)
- Majority mains services; low council tax and low local crime
This four-bedroom mid-terrace in Bakewell suits families who value outdoor space and parking. The house offers a practical layout over two floors, a bright sitting room with sliding doors to the rear garden, a modern kitchen and a useful utility room. Benefits include UPVC double glazing throughout and a new Alpha gas boiler with nine years' warranty.
The plot is a standout feature: generous off-street parking for up to four vehicles (with potential for further parking), a lawned garden, large patio and secure timber store. The home sits on the edge of the Peak District and is close to local schools and town facilities, so everyday life and weekend walks are both convenient.
Buyers should note the material constraints. The property is relatively compact at about 941 sq ft and has a single family bathroom serving four bedrooms. A Derbyshire Dales three-year occupancy clause applies and will restrict immediate re-letting or certain uses. Some cosmetic updating would personalise the home and unlock further value.
Overall this is a practical, affordable family house in an affluent, low-crime town fringe location. It will particularly suit buyers wanting generous parking and outdoor space, and those prepared to accept the occupancy restriction and modest internal footprint.




































