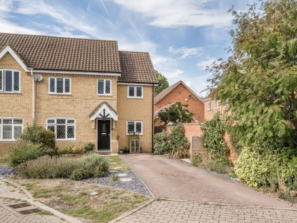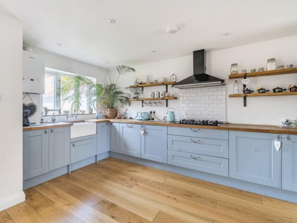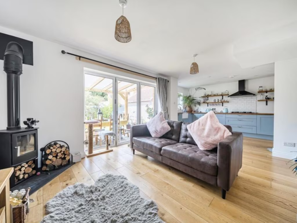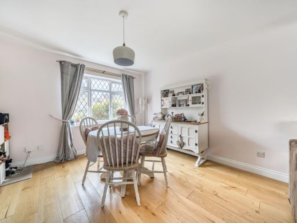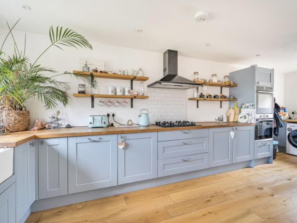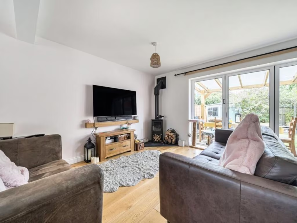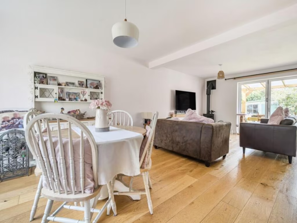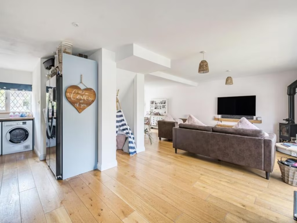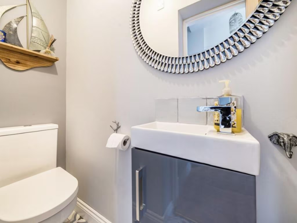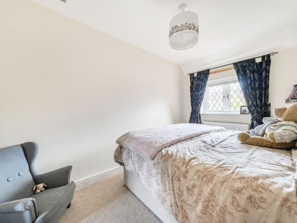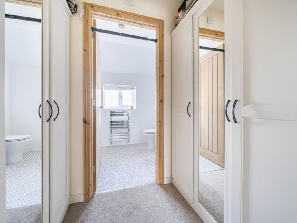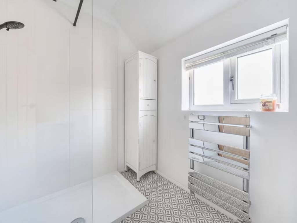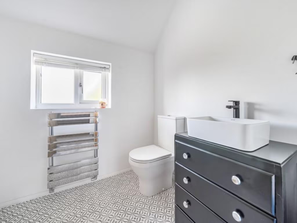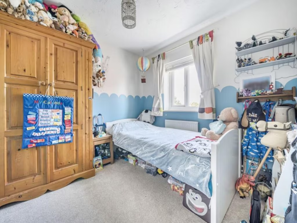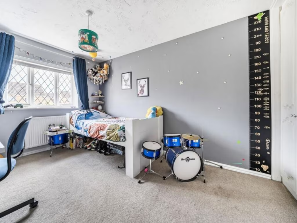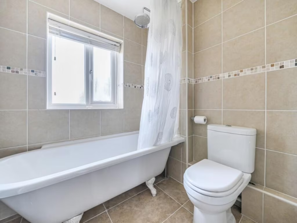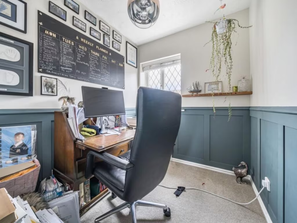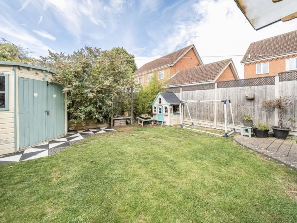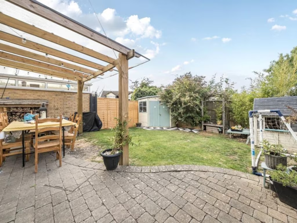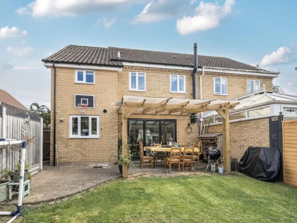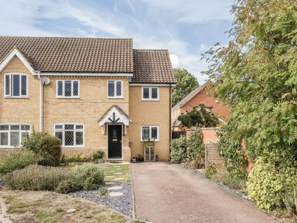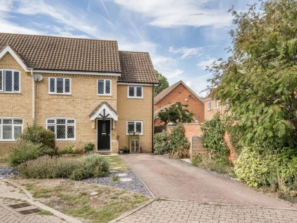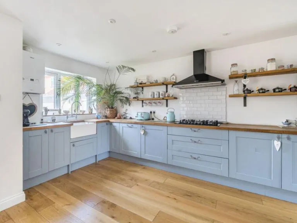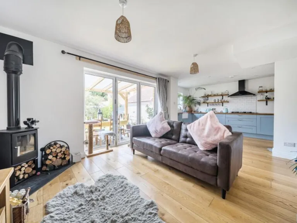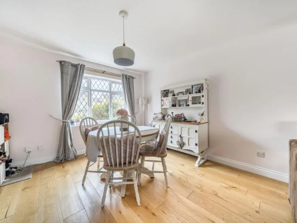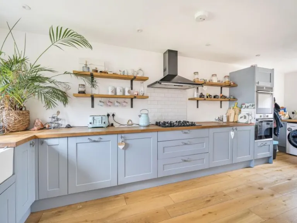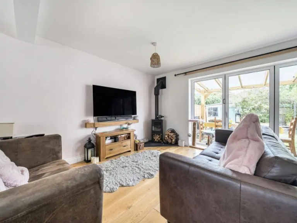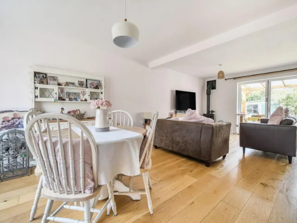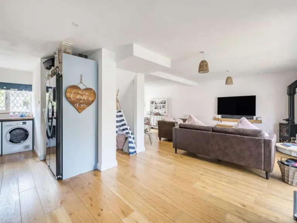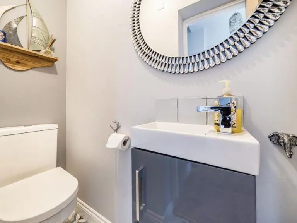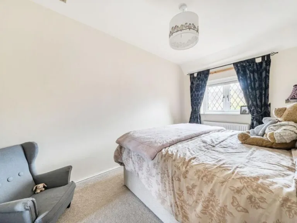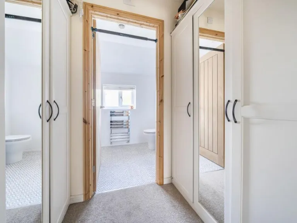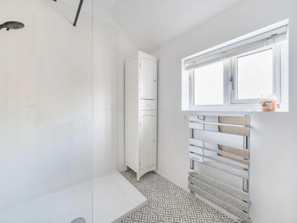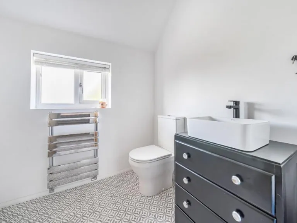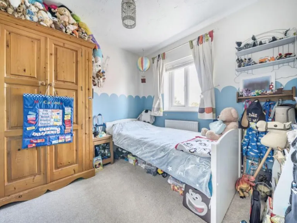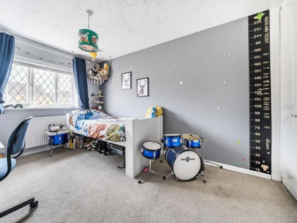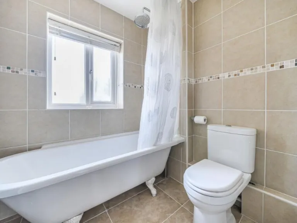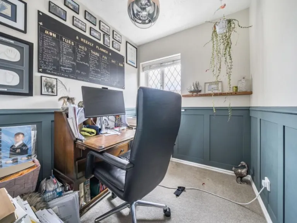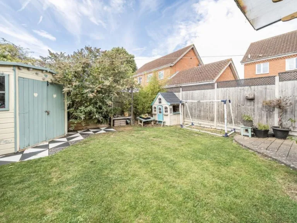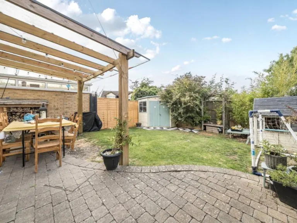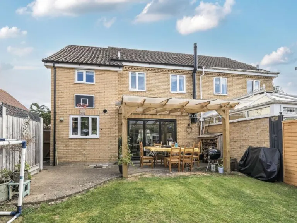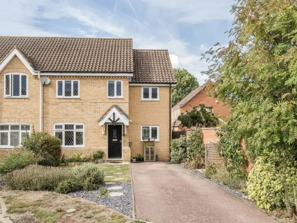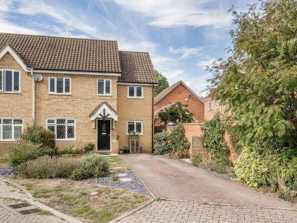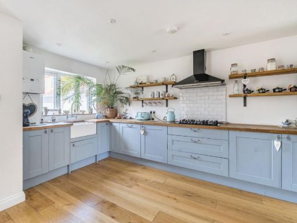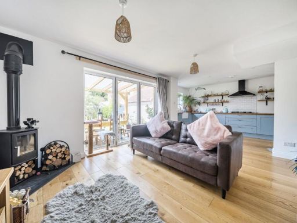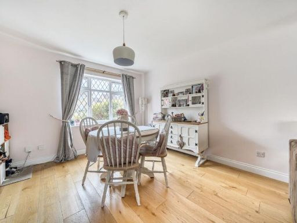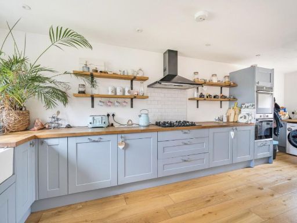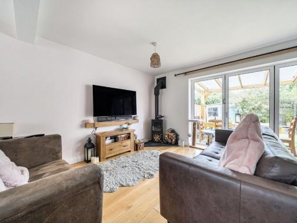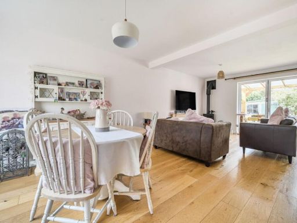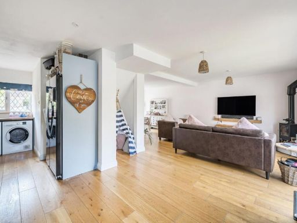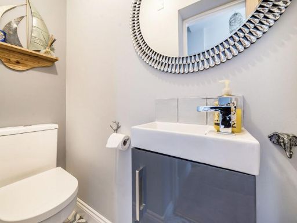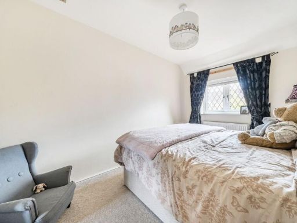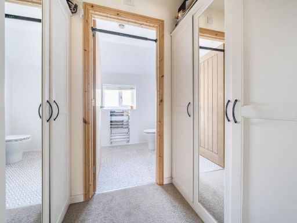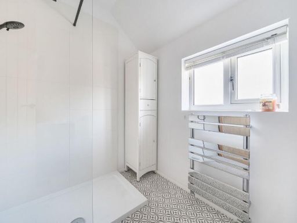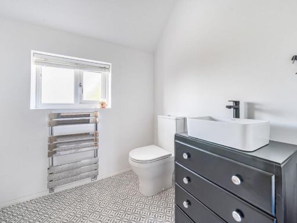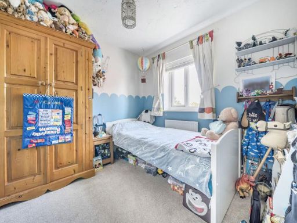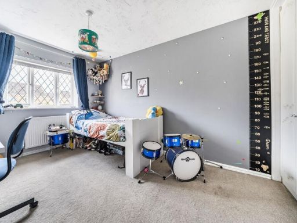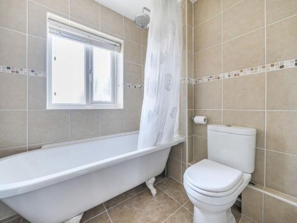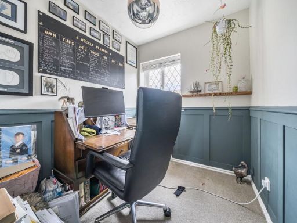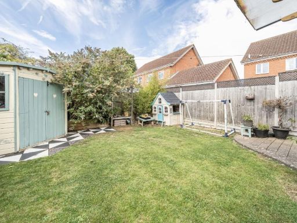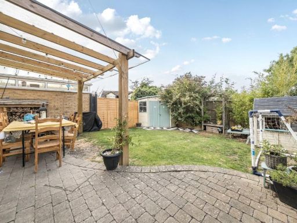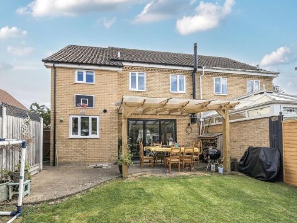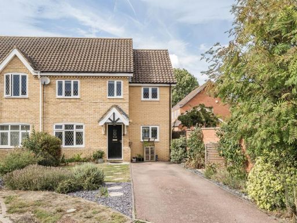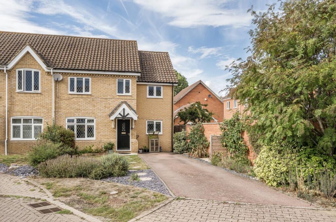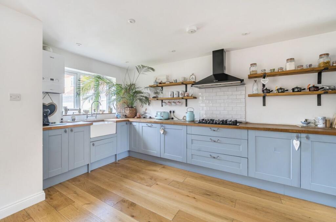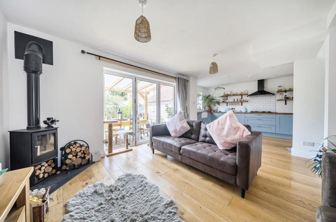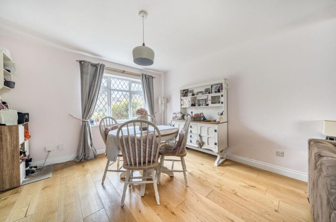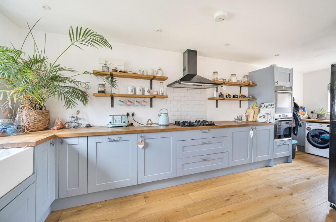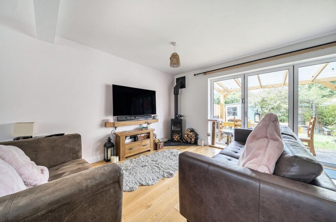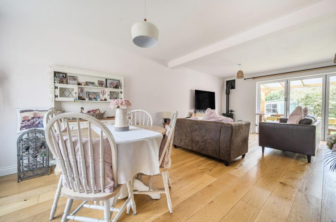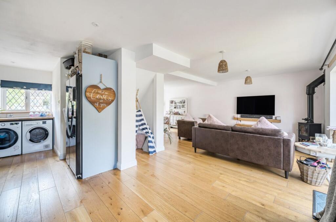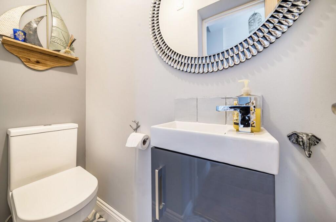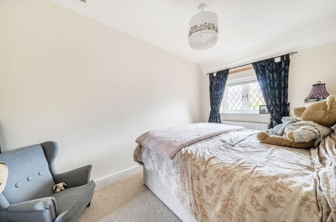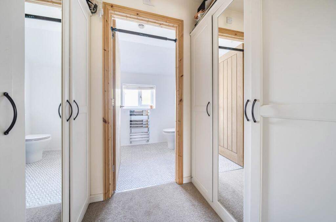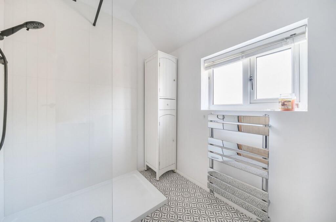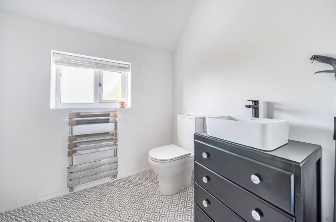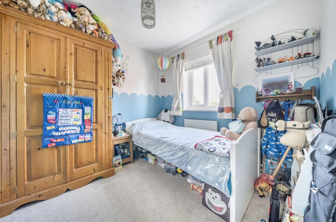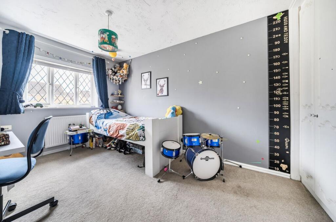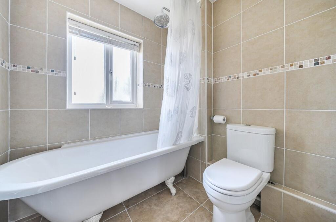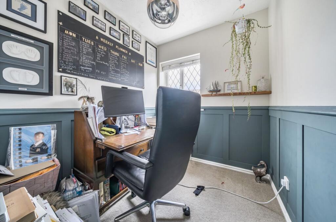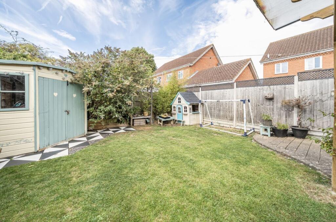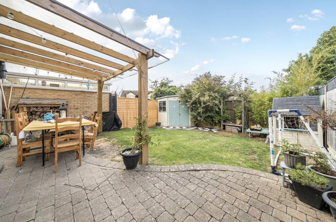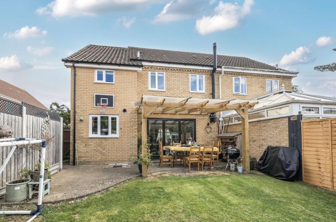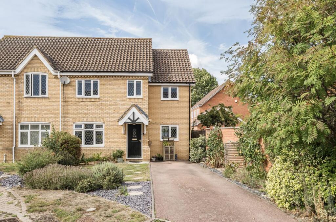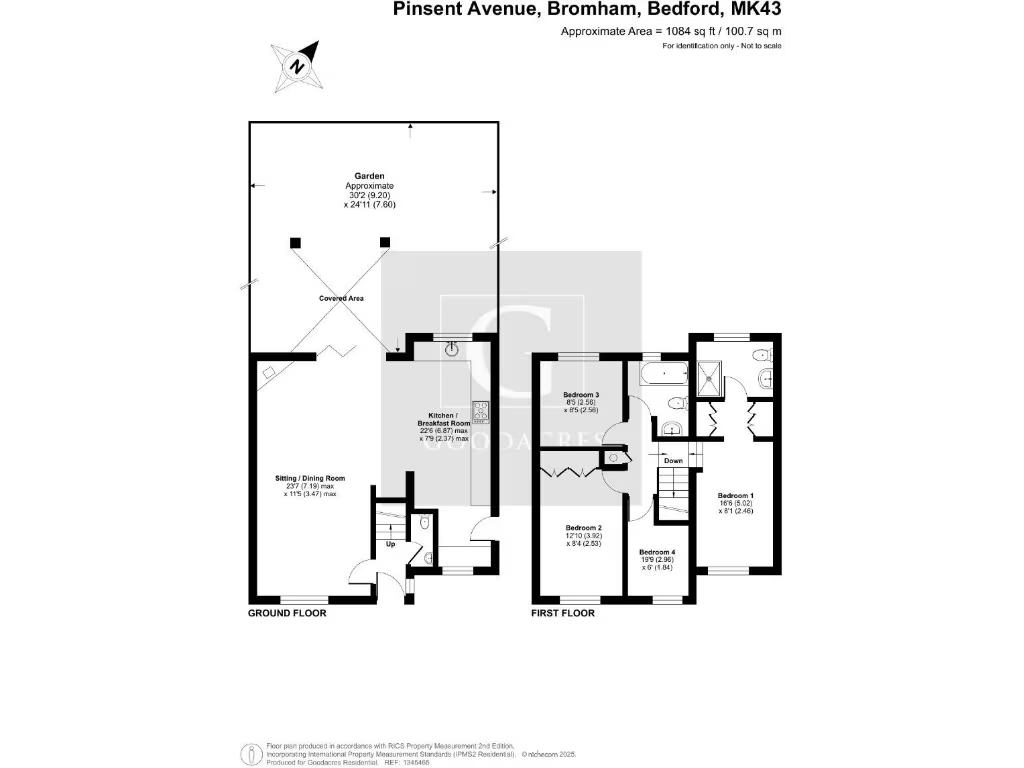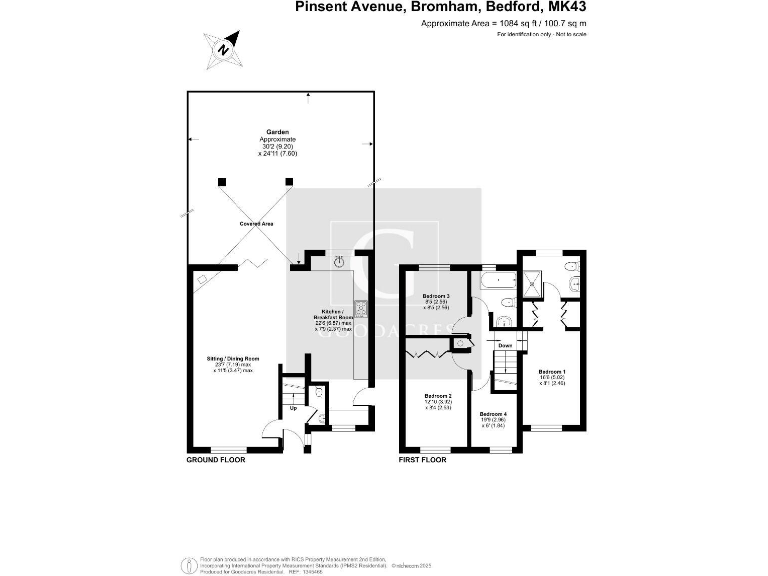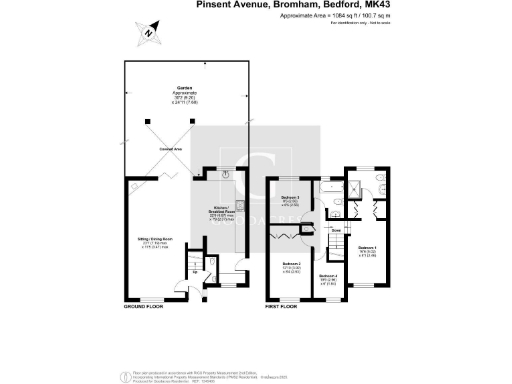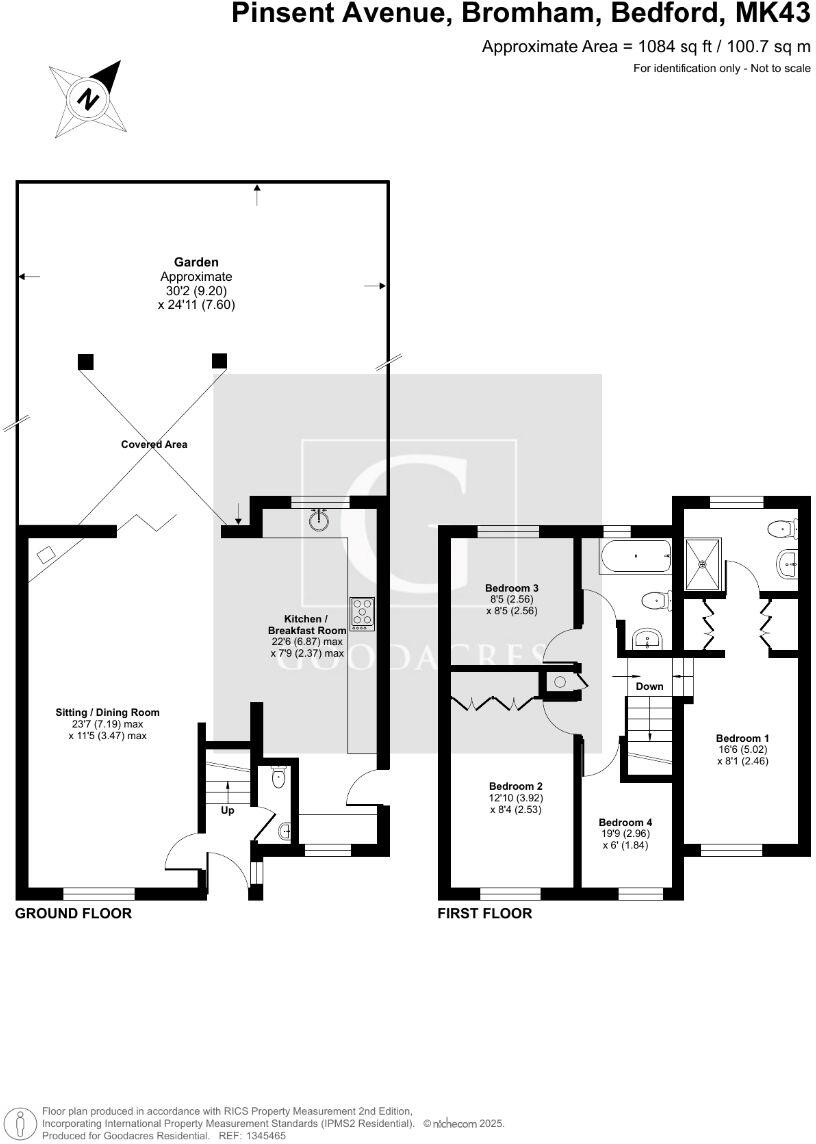Summary - 28 PINSENT AVENUE BROMHAM BEDFORD MK43 8NJ
4 bed 2 bath Semi-Detached
Extended four-bedroom semi-detached village home
Open-plan living with bi-fold doors to decked terrace
Master bedroom with walk-in wardrobe and en suite
Modern farmhouse-style fitted kitchen, integrated appliances
Driveway parking for up to three vehicles, side access
Approx 1,084 sq ft — modest size for some families
Double glazing present; installation dates not specified
Freehold; no recorded flood risk, very low local crime
An extended four-bedroom semi-detached home in Bromham, presented in immaculate condition and arranged for comfortable family living. The ground floor offers open-plan living and dining with a modern farmhouse kitchen, while bi-fold doors connect the sitting area to a private decked terrace — ideal for indoor-outdoor family entertaining.
The first floor includes a master bedroom with walk-in wardrobe and en suite, plus three further bedrooms and a family bathroom. The house sits on a decent plot with off-street parking for multiple cars and side access to the rear garden. Construction dates to the early 1990s and the home benefits from mains gas central heating and double glazing (installation dates unknown).
This property will suit families seeking a quiet village location with good schools and fast links to Bedford town and the railway. The setting is very low-crime and in an affluent, comfortable-suburbia area with excellent mobile signal and fast broadband. Buyers should note the overall internal size is modest (approximately 1,084 sq ft) compared with larger family homes, and some buyers may want to check the age and condition of glazing and services as installation dates are not specified.
Freehold tenure and no recorded flood risk are positives for long-term ownership. The layout and current presentation reduce immediate work needed, but there remains potential to personalise or reconfigure spaces if a larger footprint is required.
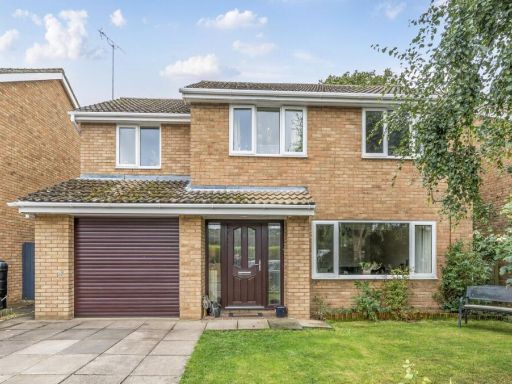 4 bedroom detached house for sale in Mowbray Close, Bromham, MK43 — £535,000 • 4 bed • 2 bath • 1400 ft²
4 bedroom detached house for sale in Mowbray Close, Bromham, MK43 — £535,000 • 4 bed • 2 bath • 1400 ft²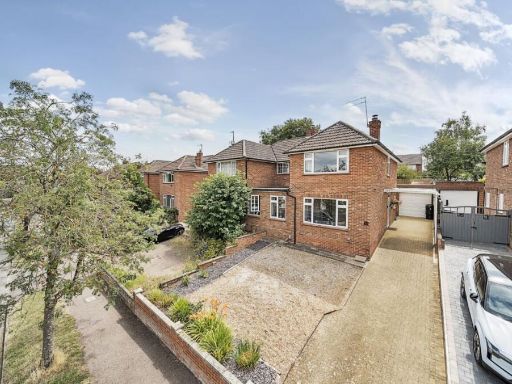 3 bedroom semi-detached house for sale in Brook Way, Bromham, Bedford, MK43 — £410,000 • 3 bed • 2 bath • 1279 ft²
3 bedroom semi-detached house for sale in Brook Way, Bromham, Bedford, MK43 — £410,000 • 3 bed • 2 bath • 1279 ft²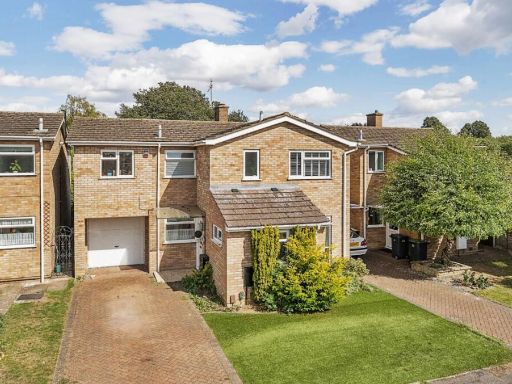 5 bedroom detached house for sale in Dove House Close, Bromham, MK43 — £475,000 • 5 bed • 2 bath • 1423 ft²
5 bedroom detached house for sale in Dove House Close, Bromham, MK43 — £475,000 • 5 bed • 2 bath • 1423 ft²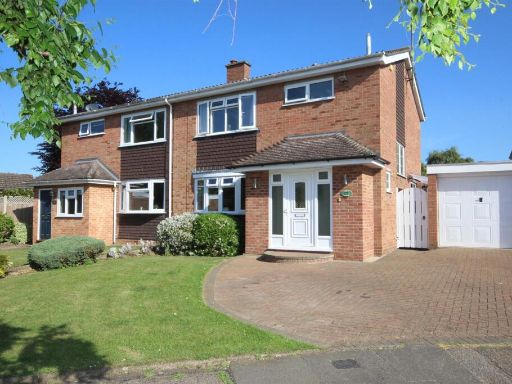 3 bedroom semi-detached house for sale in Rosemary Drive, Bromham, Bedford, MK43 — £385,000 • 3 bed • 1 bath • 937 ft²
3 bedroom semi-detached house for sale in Rosemary Drive, Bromham, Bedford, MK43 — £385,000 • 3 bed • 1 bath • 937 ft²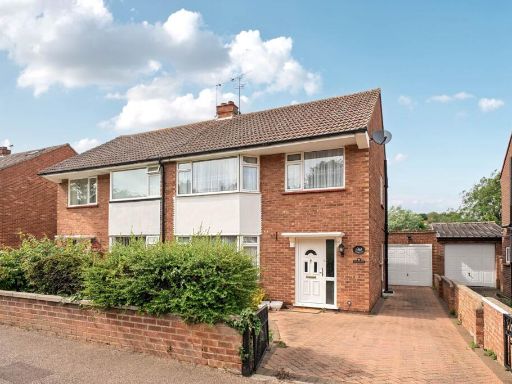 3 bedroom semi-detached house for sale in Brook Way, Bromham, MK43 — £395,000 • 3 bed • 2 bath • 1133 ft²
3 bedroom semi-detached house for sale in Brook Way, Bromham, MK43 — £395,000 • 3 bed • 2 bath • 1133 ft²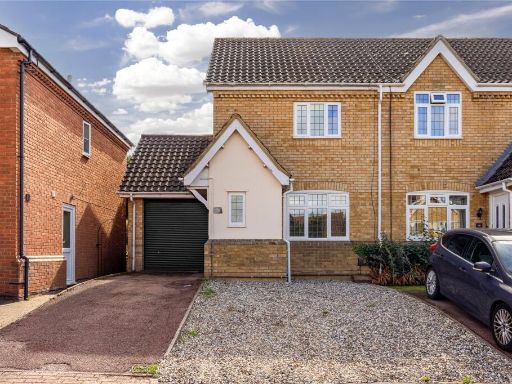 2 bedroom end of terrace house for sale in Quenby Way, Bromham, Bedford, Bedfordshire, MK43 — £325,000 • 2 bed • 1 bath • 813 ft²
2 bedroom end of terrace house for sale in Quenby Way, Bromham, Bedford, Bedfordshire, MK43 — £325,000 • 2 bed • 1 bath • 813 ft²