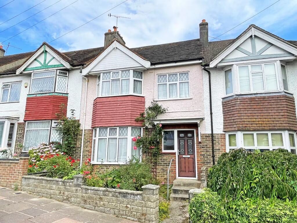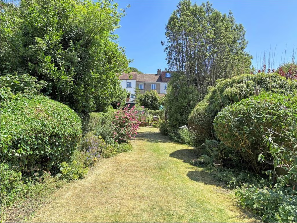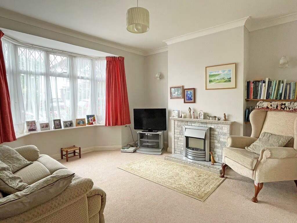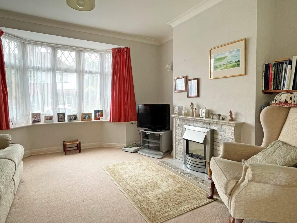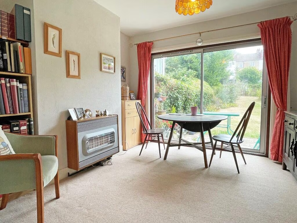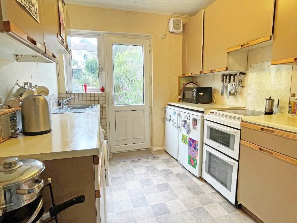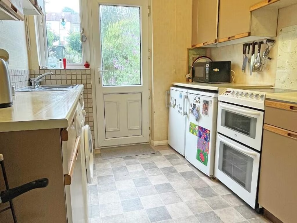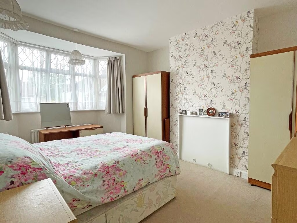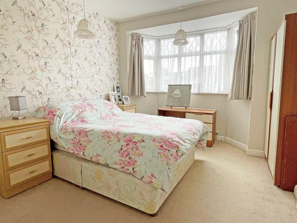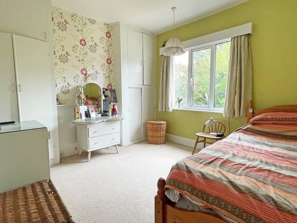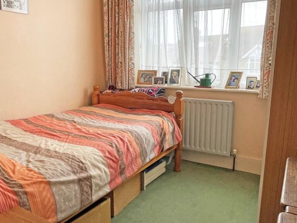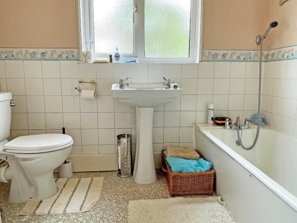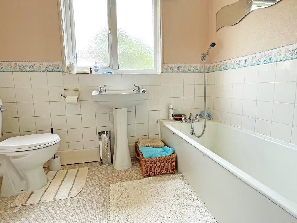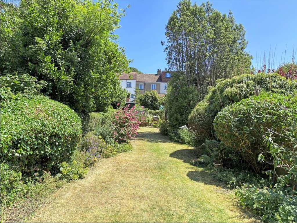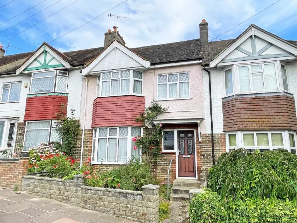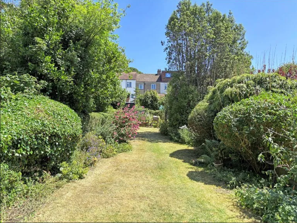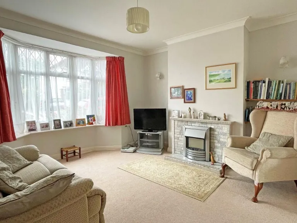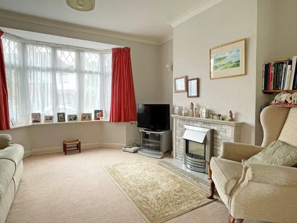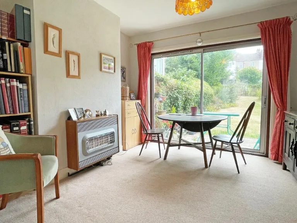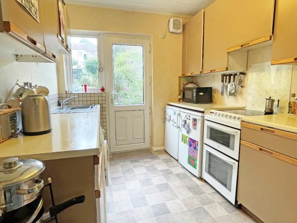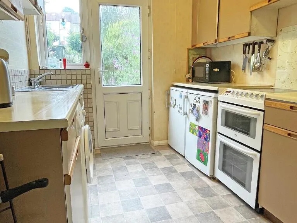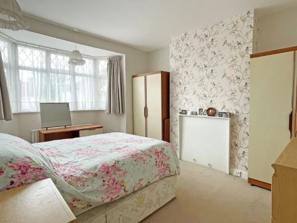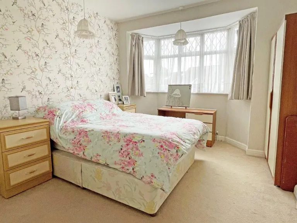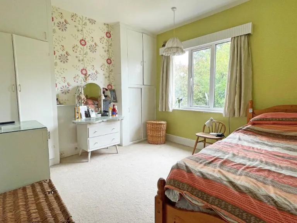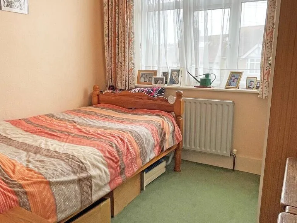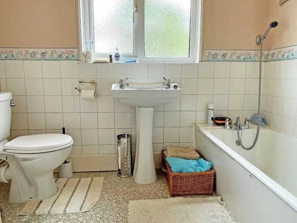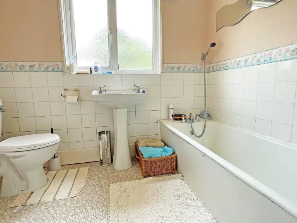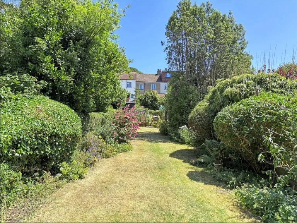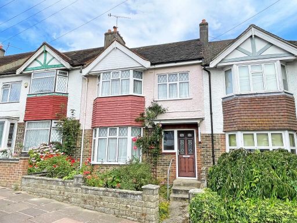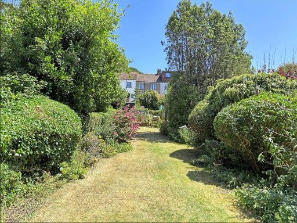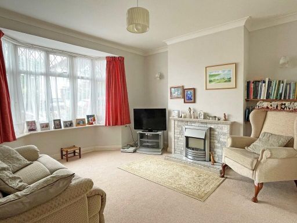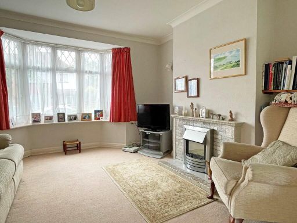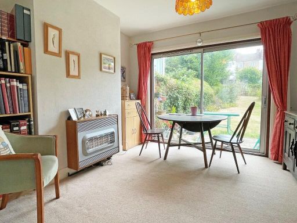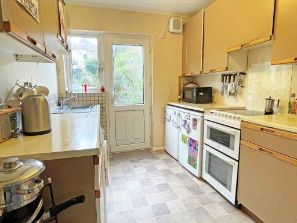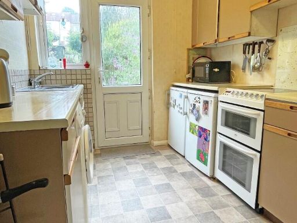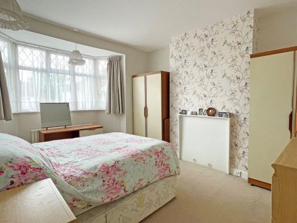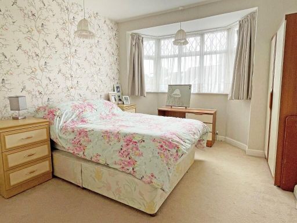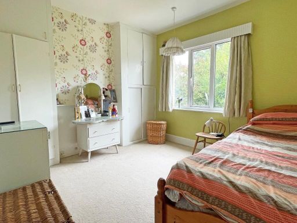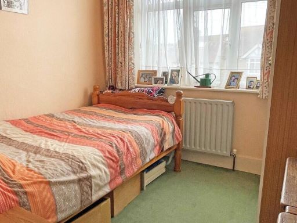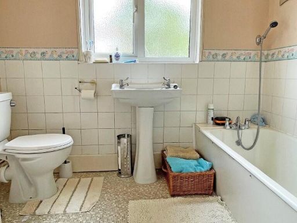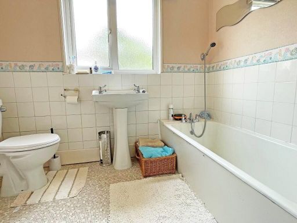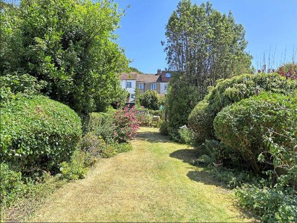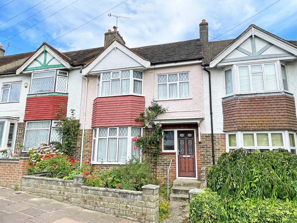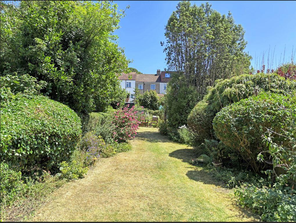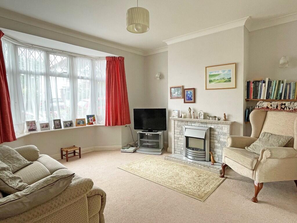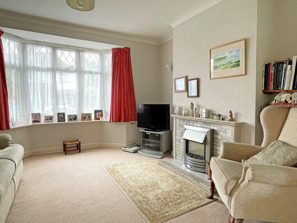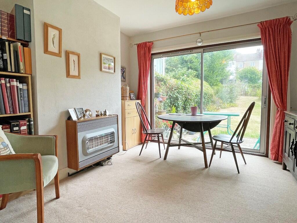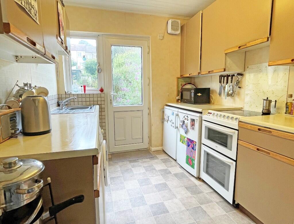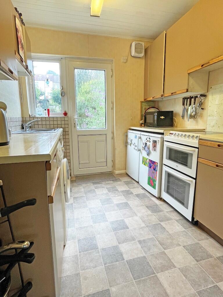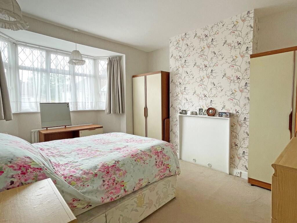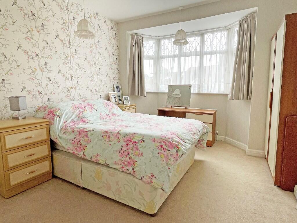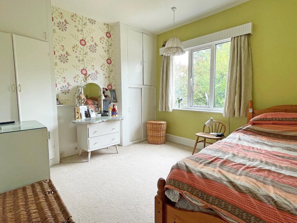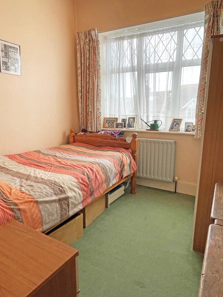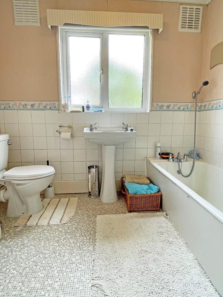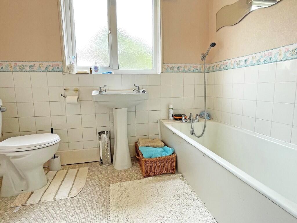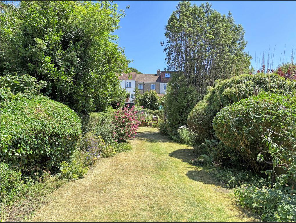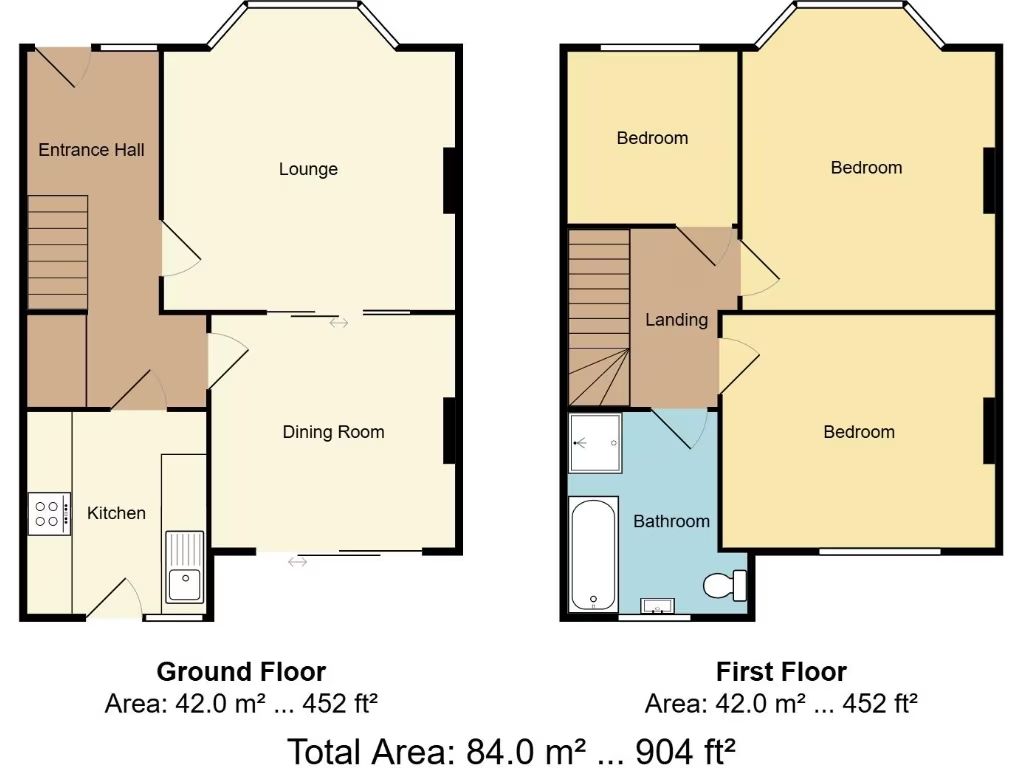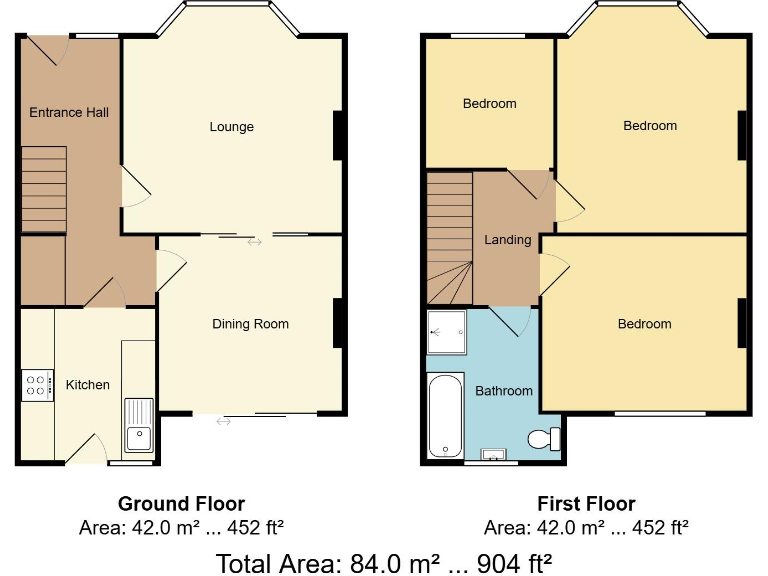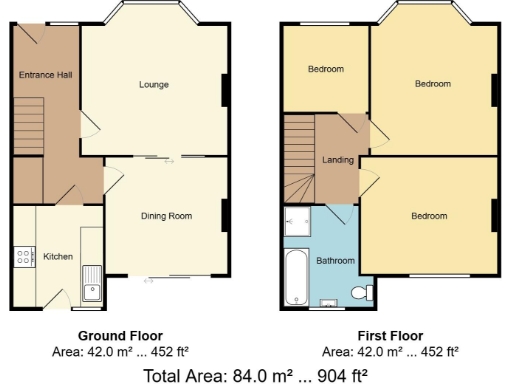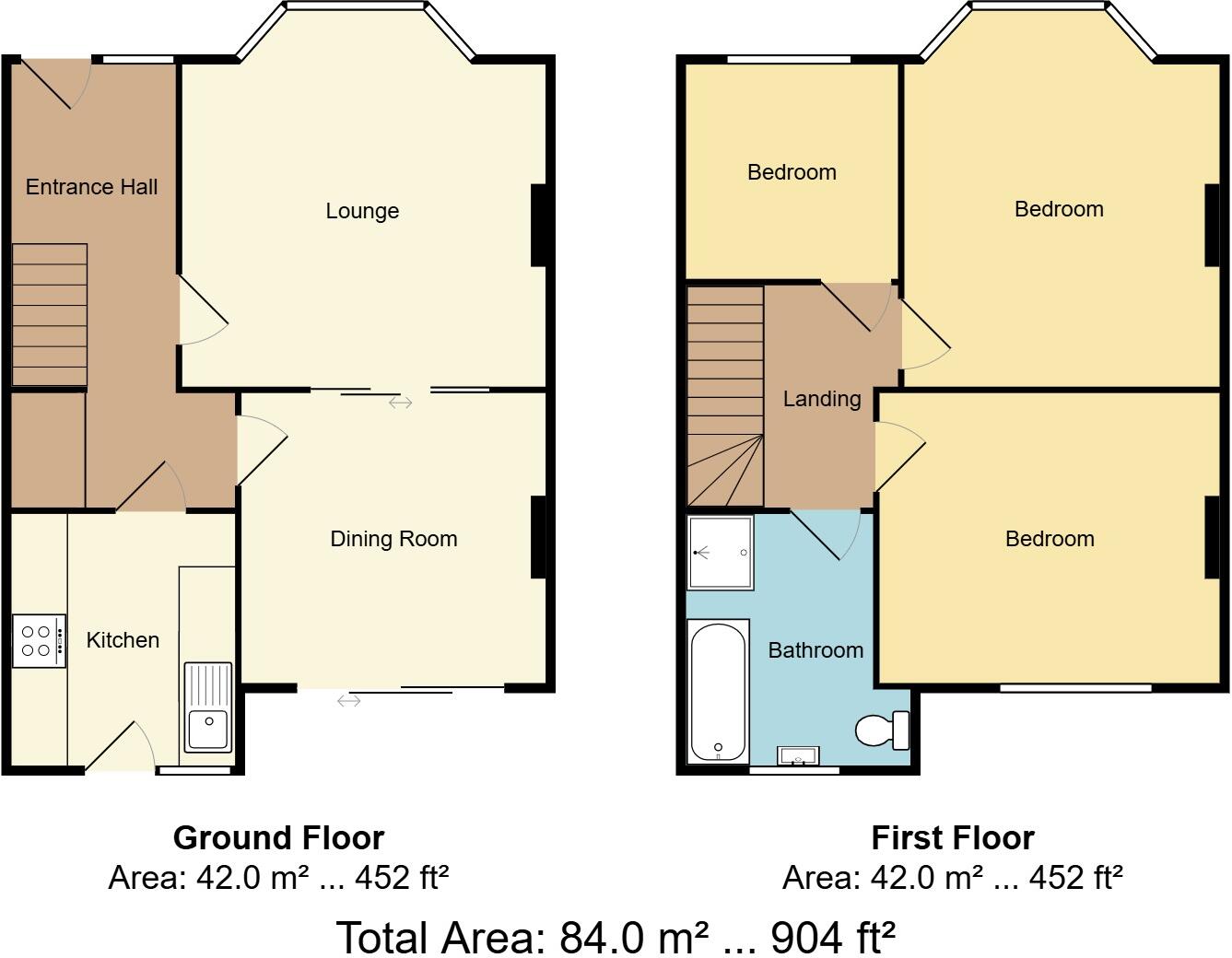Summary - Hertford Road - BN1 BN1 7GF
3 bed 1 bath Terraced
Spacious 3‑bed family house with 90' garden and loft conversion potential — no onward chain..
- Spacious 25' thru' lounge/dining room with patio doors onto garden
- Mature 90' level rear garden, rare for terraces
- Three bedrooms plus large loft with conversion potential (STNC)
- Freehold and offered with no onward chain
- Gas central heating and double glazing present
- Period 1930s cavity walls likely lack insulation (assumed)
- One bathroom only; may need updating for larger families
- Average crime; very affluent wider area with good schools nearby
This attractive 1930s bay-front mid-terraced house offers practical family living with generous reception space and a rare, mature 90' level rear garden. The bright 25' thru' lounge/dining room opens directly to the garden via patio doors, creating an easy indoor–outdoor flow for children and entertaining. There are three bedrooms and a spacious first-floor bathroom, plus a large loft with clear scope for conversion (subject to planning and building regulations).
The house benefits from double glazing and gas central heating and is offered with no onward chain on freehold tenure. Its location in Hollingdean places schools, local shops and parks within easy reach, with regular bus links to Brighton city centre and seafront. The area is described as very affluent and mainly residential, making it well suited to families seeking space and good local amenities.
Buyers should note the property’s period construction: cavity walls were built without insulation (assumed), so upgrading thermal efficiency and modernising some fittings may be required. The kitchen and bathroom are functional but not newly fitted; buyers seeking a fully refurbished home should allow budget for improvements. Viewing is recommended to appreciate the garden size and loft conversion potential.
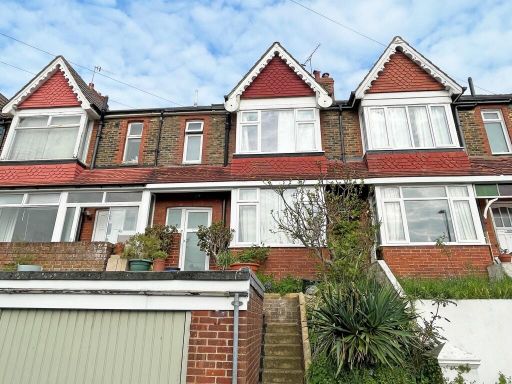 4 bedroom terraced house for sale in Dudley Road - BN1 — £575,000 • 4 bed • 2 bath • 1184 ft²
4 bedroom terraced house for sale in Dudley Road - BN1 — £575,000 • 4 bed • 2 bath • 1184 ft²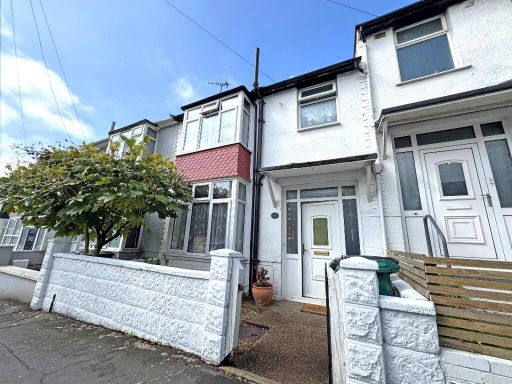 3 bedroom terraced house for sale in Roedale Road, BN1 — £460,000 • 3 bed • 1 bath • 947 ft²
3 bedroom terraced house for sale in Roedale Road, BN1 — £460,000 • 3 bed • 1 bath • 947 ft²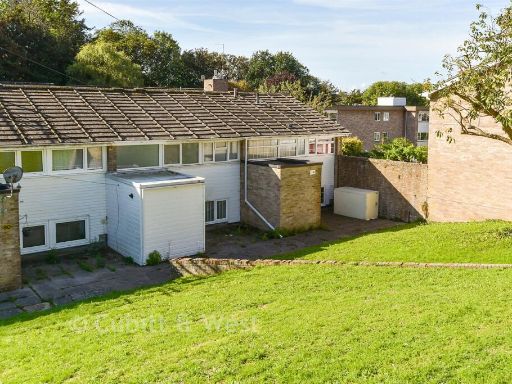 3 bedroom terraced house for sale in Burstead Close, Hollingdean, Brighton, East Sussex, BN1 — £375,000 • 3 bed • 1 bath • 689 ft²
3 bedroom terraced house for sale in Burstead Close, Hollingdean, Brighton, East Sussex, BN1 — £375,000 • 3 bed • 1 bath • 689 ft²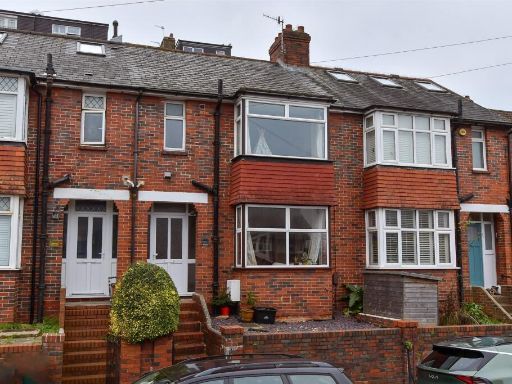 3 bedroom terraced house for sale in Stanmer Villas, Brighton, East Sussex, BN1 — £450,000 • 3 bed • 1 bath • 721 ft²
3 bedroom terraced house for sale in Stanmer Villas, Brighton, East Sussex, BN1 — £450,000 • 3 bed • 1 bath • 721 ft²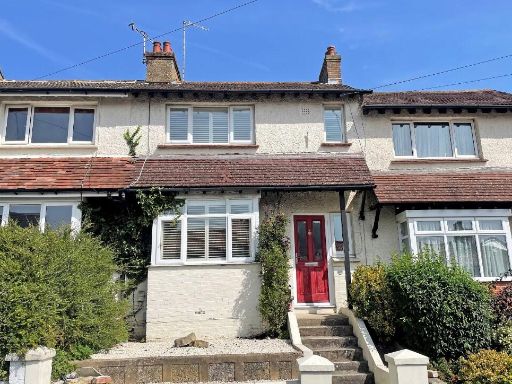 2 bedroom terraced house for sale in Roedale Road - BN1 — £425,000 • 2 bed • 1 bath • 861 ft²
2 bedroom terraced house for sale in Roedale Road - BN1 — £425,000 • 2 bed • 1 bath • 861 ft²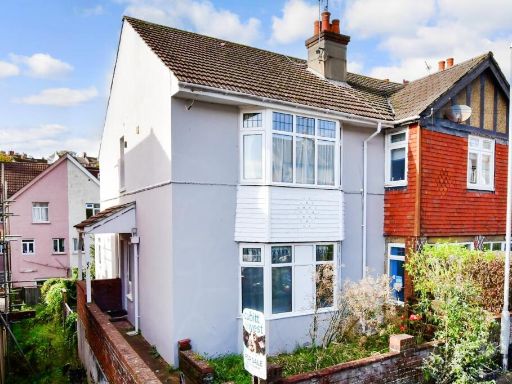 5 bedroom end of terrace house for sale in Roedale Road, Brighton, East Sussex, BN1 — £425,000 • 5 bed • 1 bath • 958 ft²
5 bedroom end of terrace house for sale in Roedale Road, Brighton, East Sussex, BN1 — £425,000 • 5 bed • 1 bath • 958 ft²