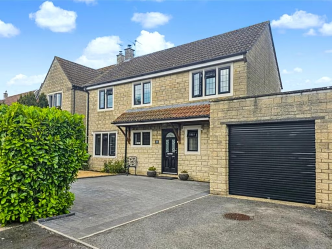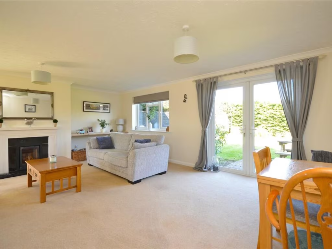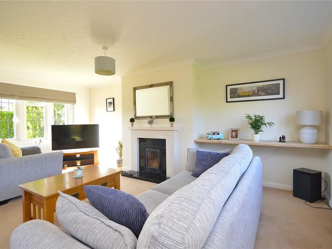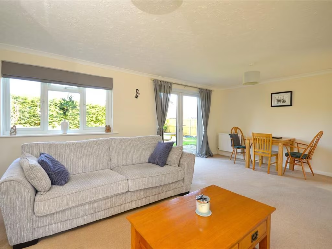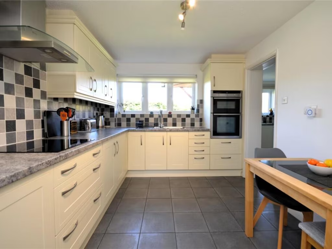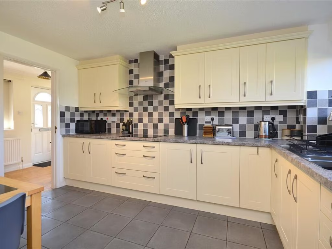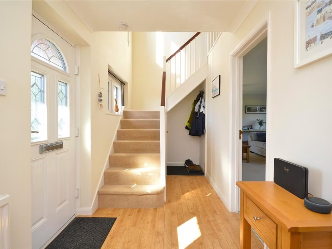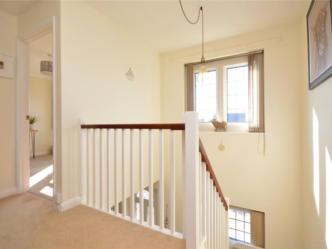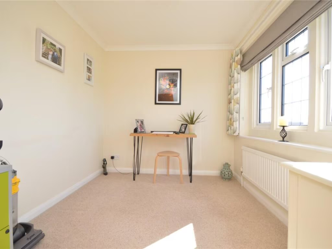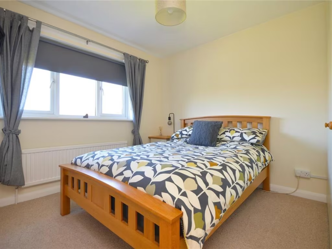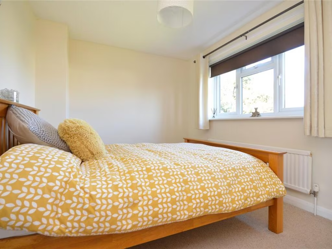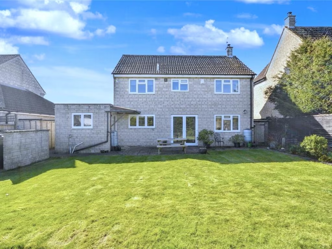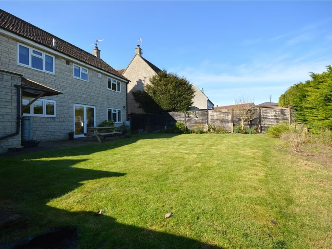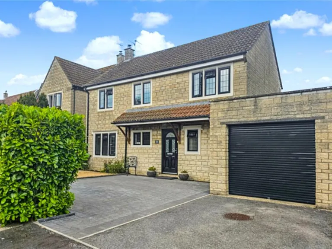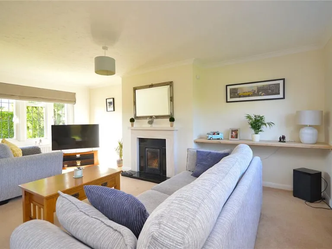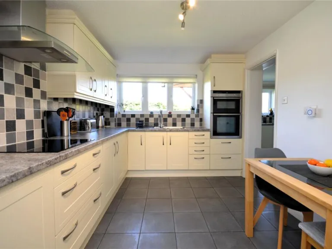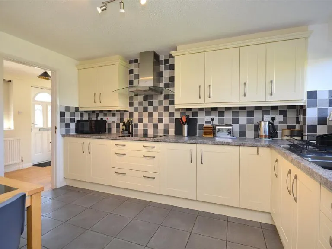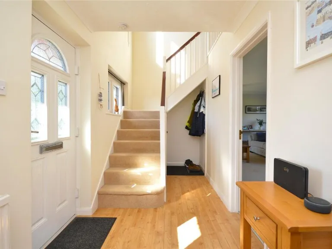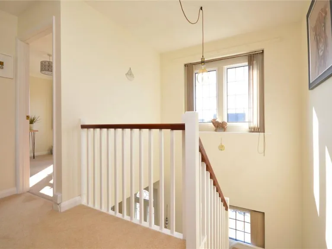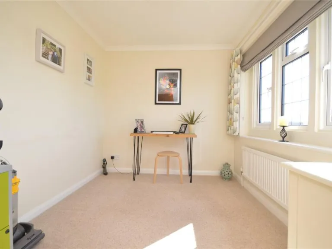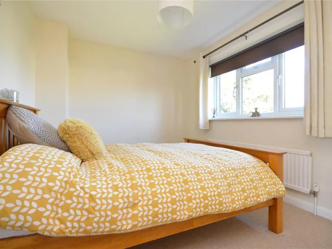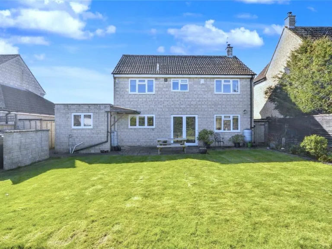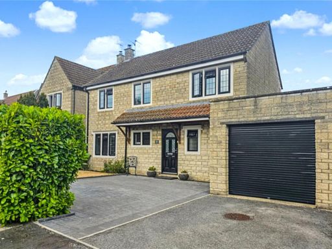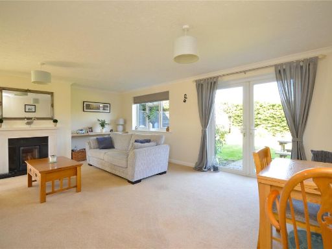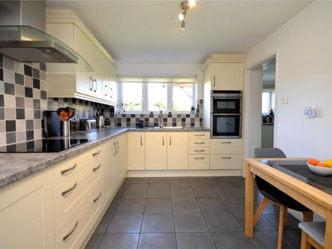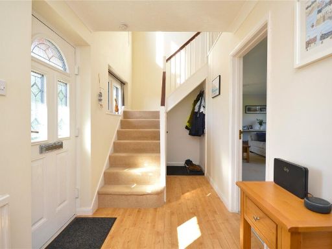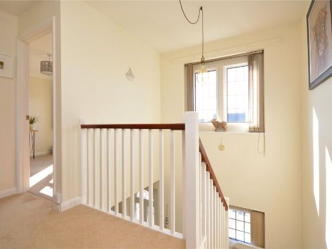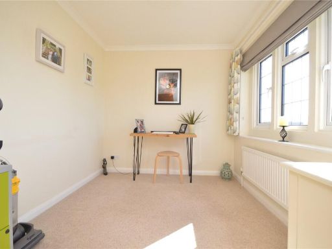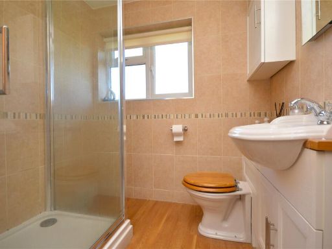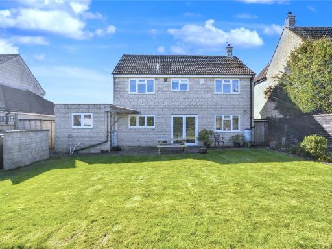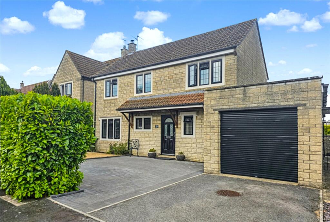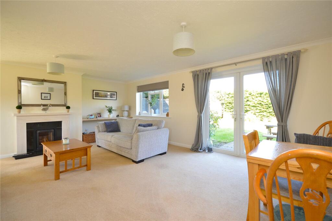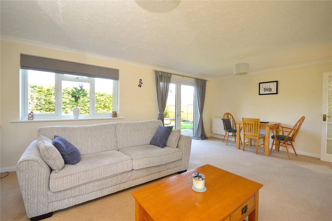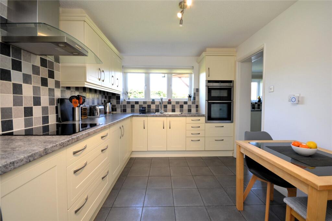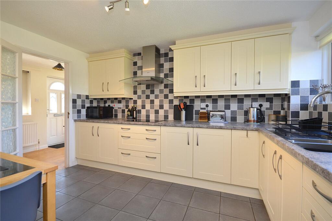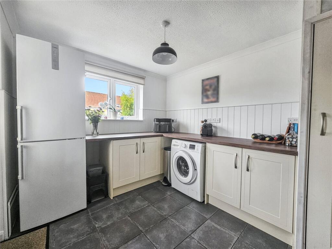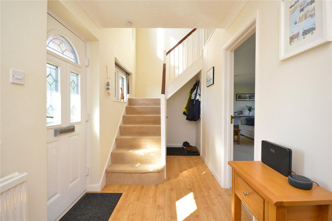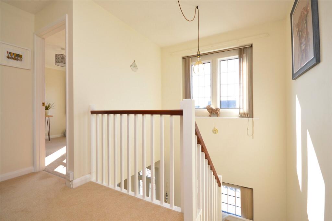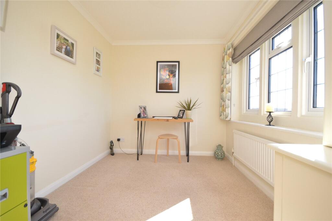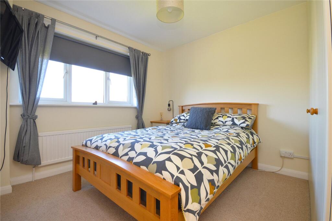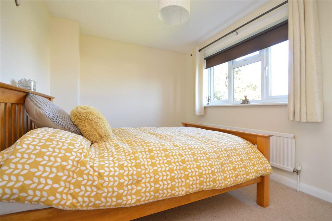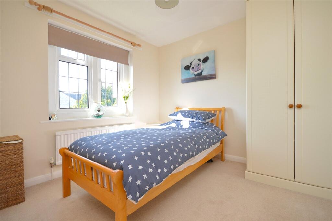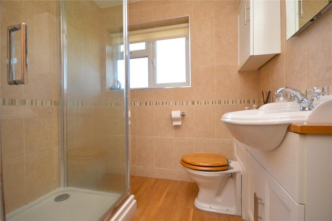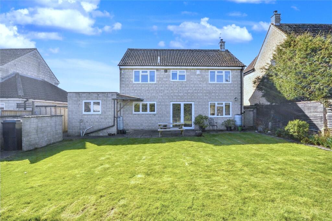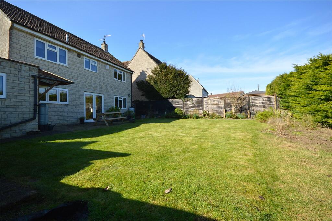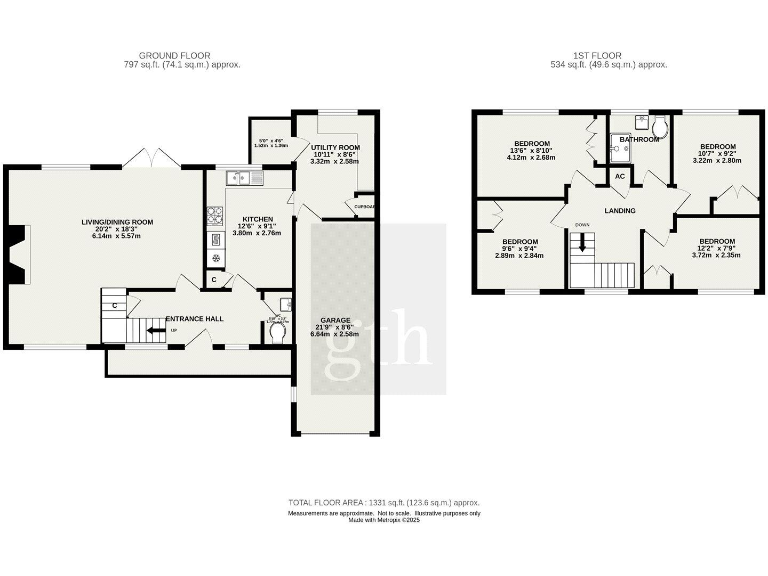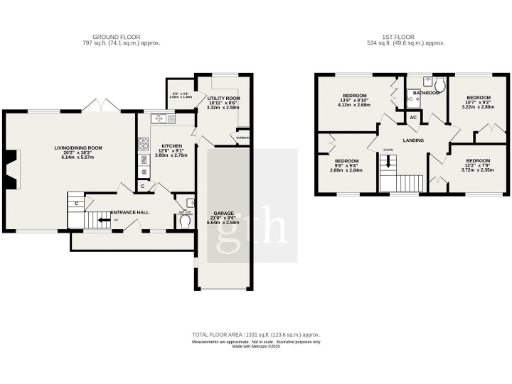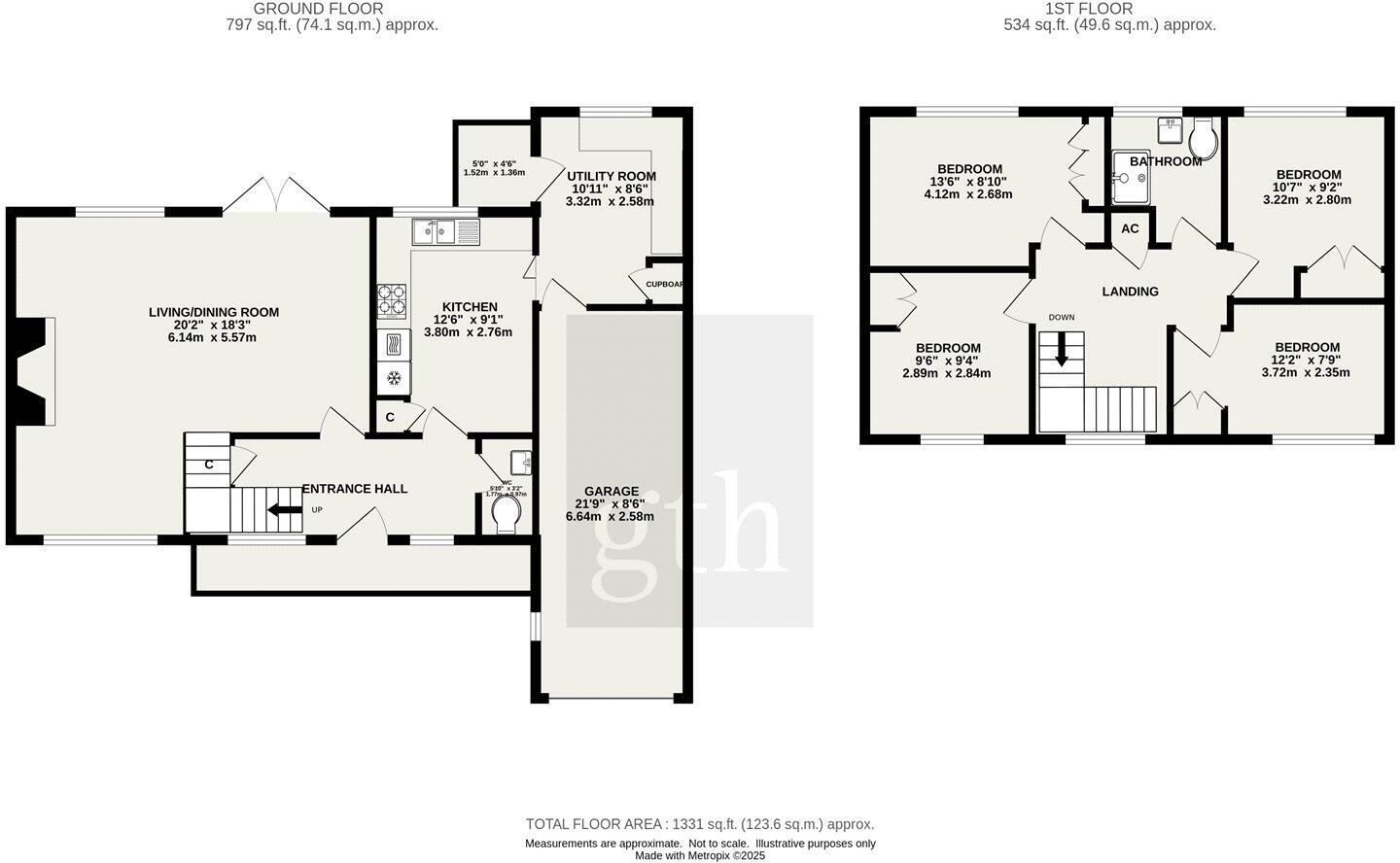4 bedrooms with built-in storage
Large double-aspect living/dining room with log burner
Enclosed mature rear garden with side access
Attached longer-than-average garage with power and lighting
Part block-paved driveway parking for at least two cars
Single shower room only (one bathroom)
Oil-fired boiler heating — higher running costs possible
Slow broadband speeds; council tax above average
This well-presented four-bedroom detached house on Stoneyhurst Drive offers comfortable family living in a popular Curry Rivel location. Bright, double-aspect living spaces include a generous living/dining room with a feature inset log burner and patio doors that open onto an enclosed, mature rear garden — a safe space for children and outside entertaining. The fitted kitchen and adjoining utility provide practical daily flow, with direct access to the longer-than-average attached garage.
Upstairs, four bedrooms all have built-in storage and are served by a single well-finished shower room. The gallery-style landing adds light and character to the first floor. The property sits on a decent plot with a private front garden screened by mature hedging, and a part block-paved driveway offering off-street parking for at least two cars.
Practical points to note: the home is oil-heated via a boiler and radiators, the broadband speeds are reported as slow, and council tax is above average. Constructed in the late 1970s–early 1980s, the house is in good decorative order but may offer scope for updates or extension subject to planning.
This detached, freehold home suits families seeking a roomy, quiet village-edge property close to a Good-rated primary school and local amenities, while being a short drive from the larger facilities in Langport. Buyers should consider the single bathroom and the oil-fuel system when reviewing suitability and running costs.
