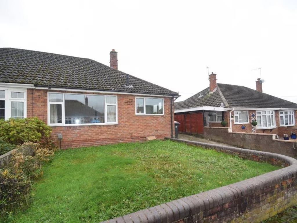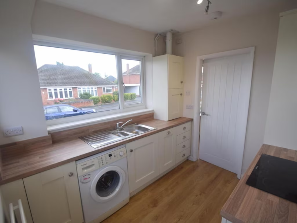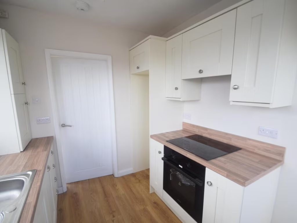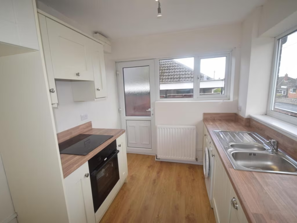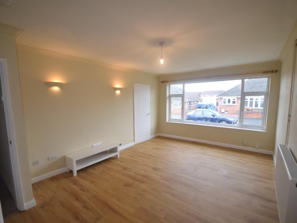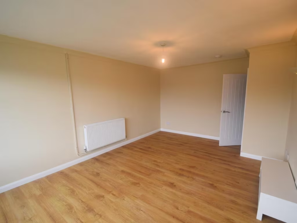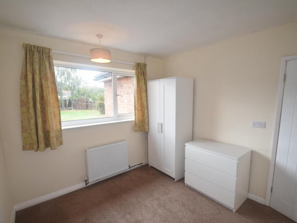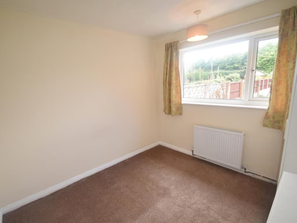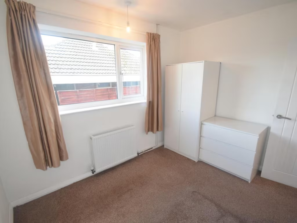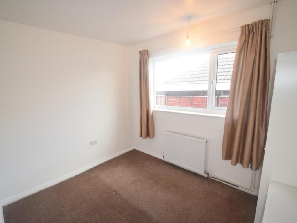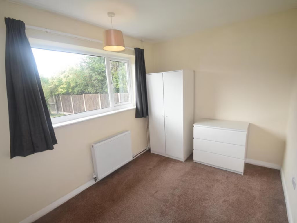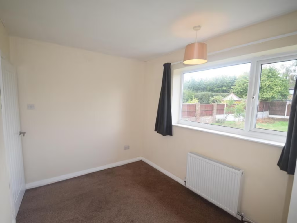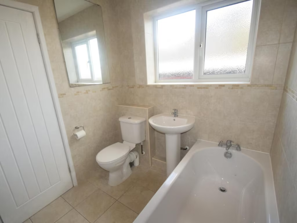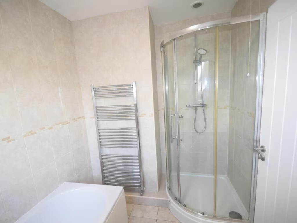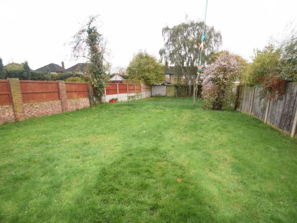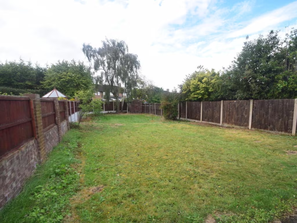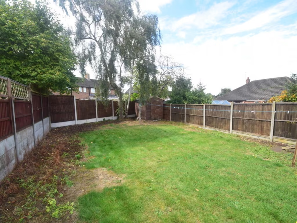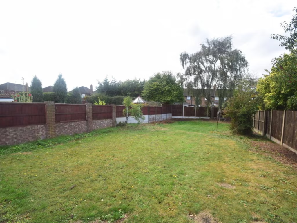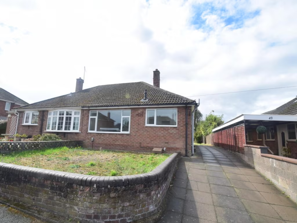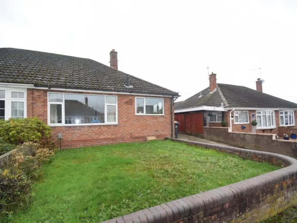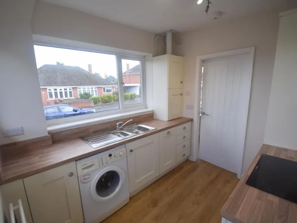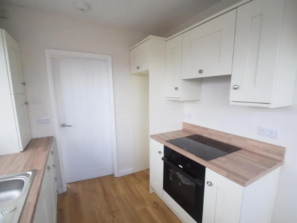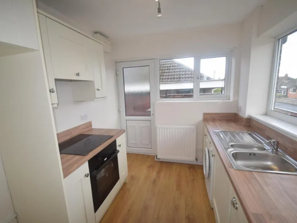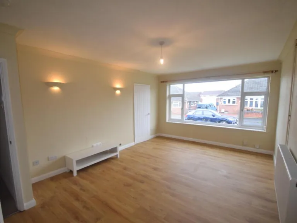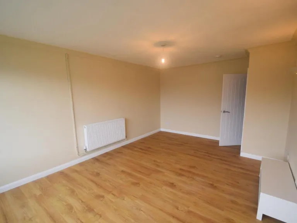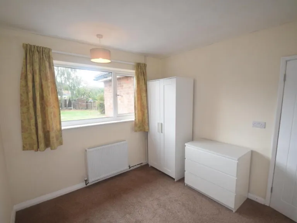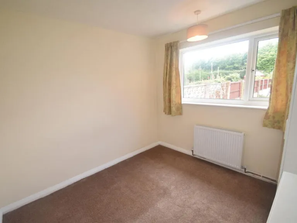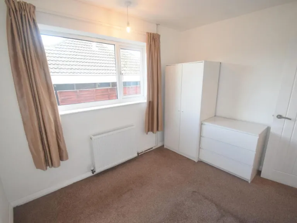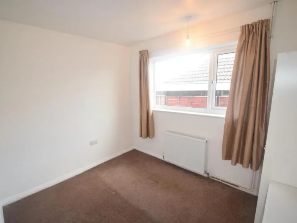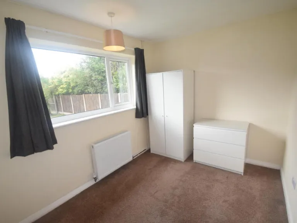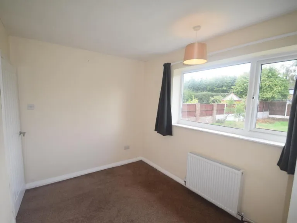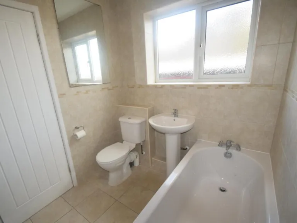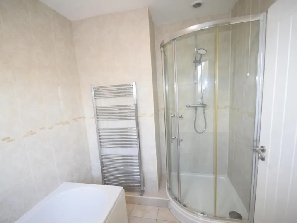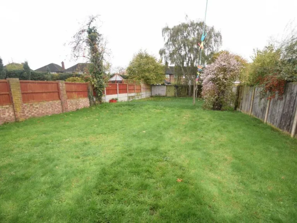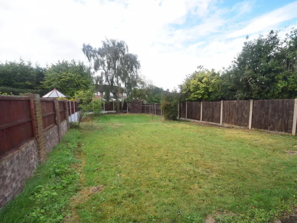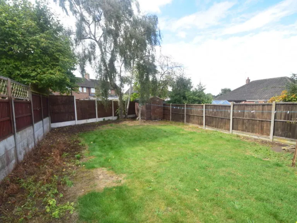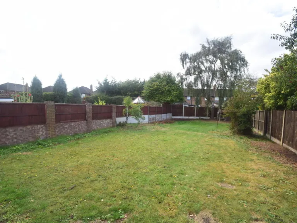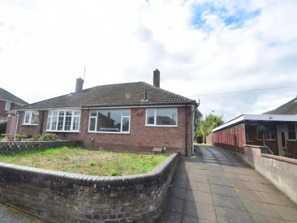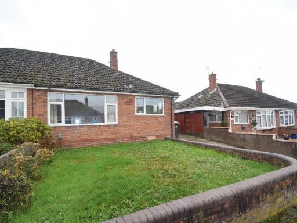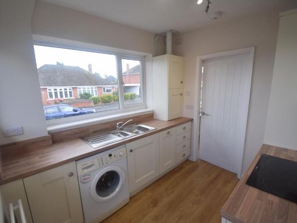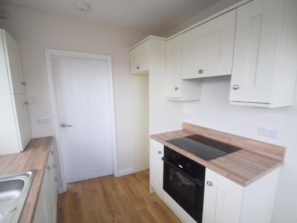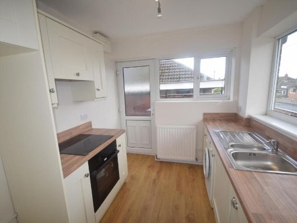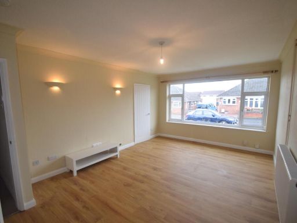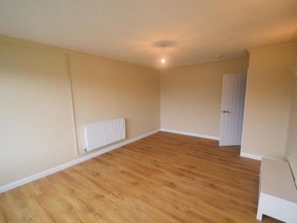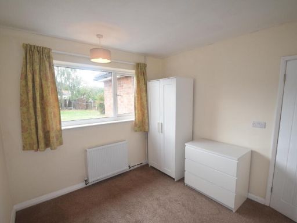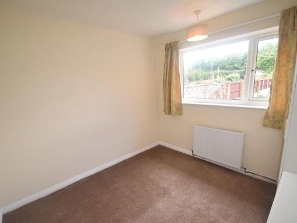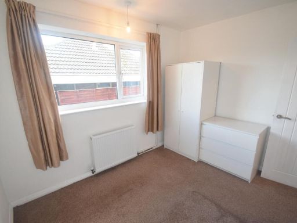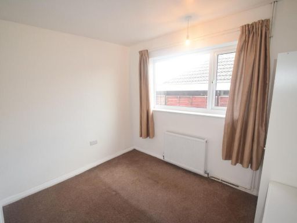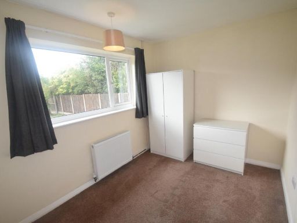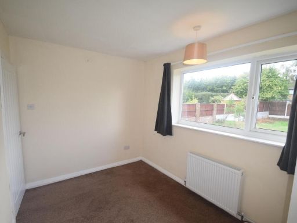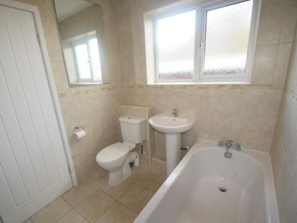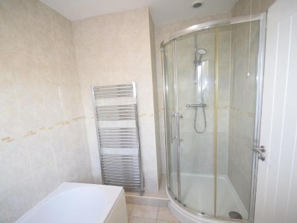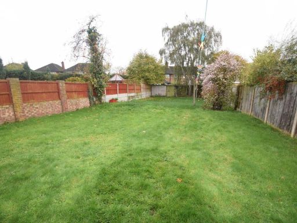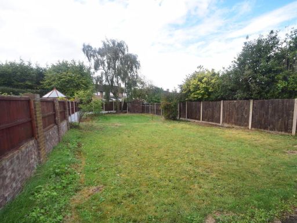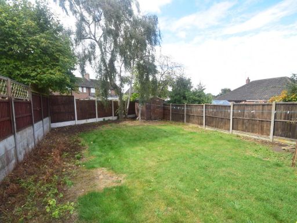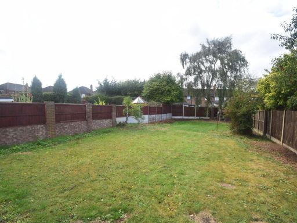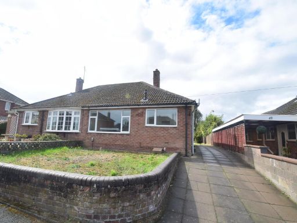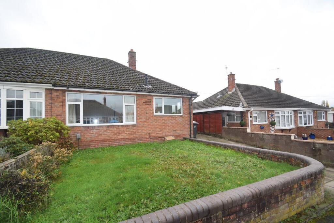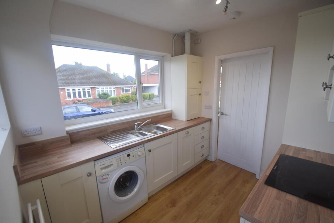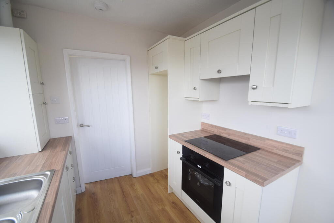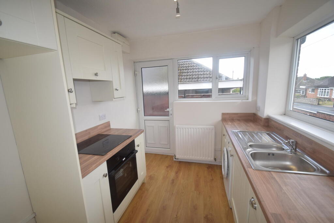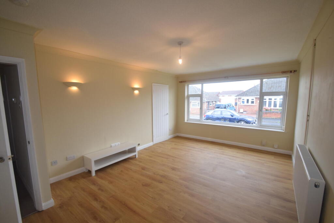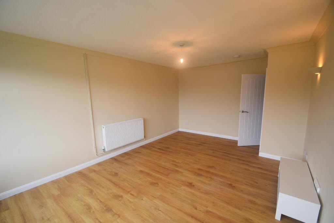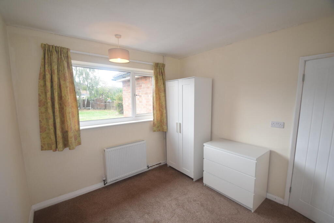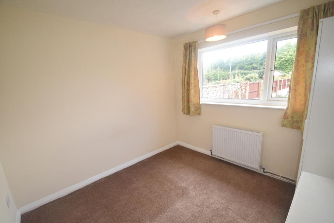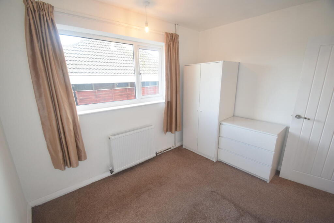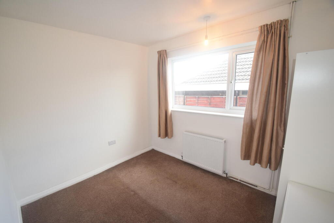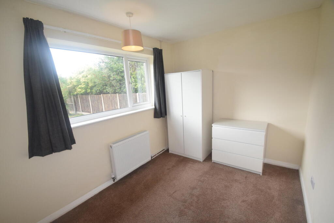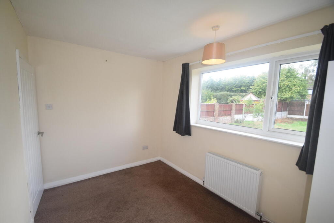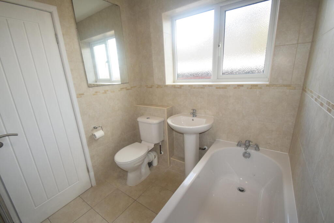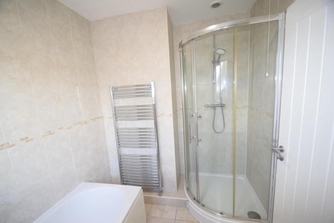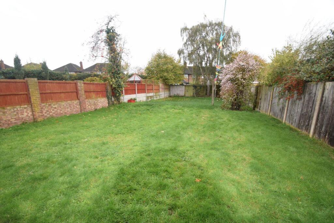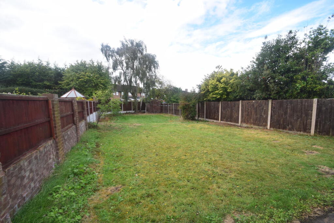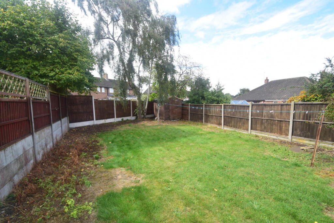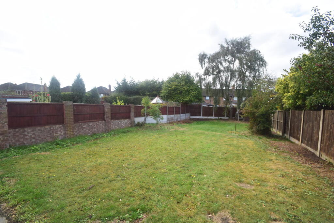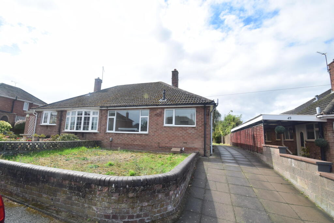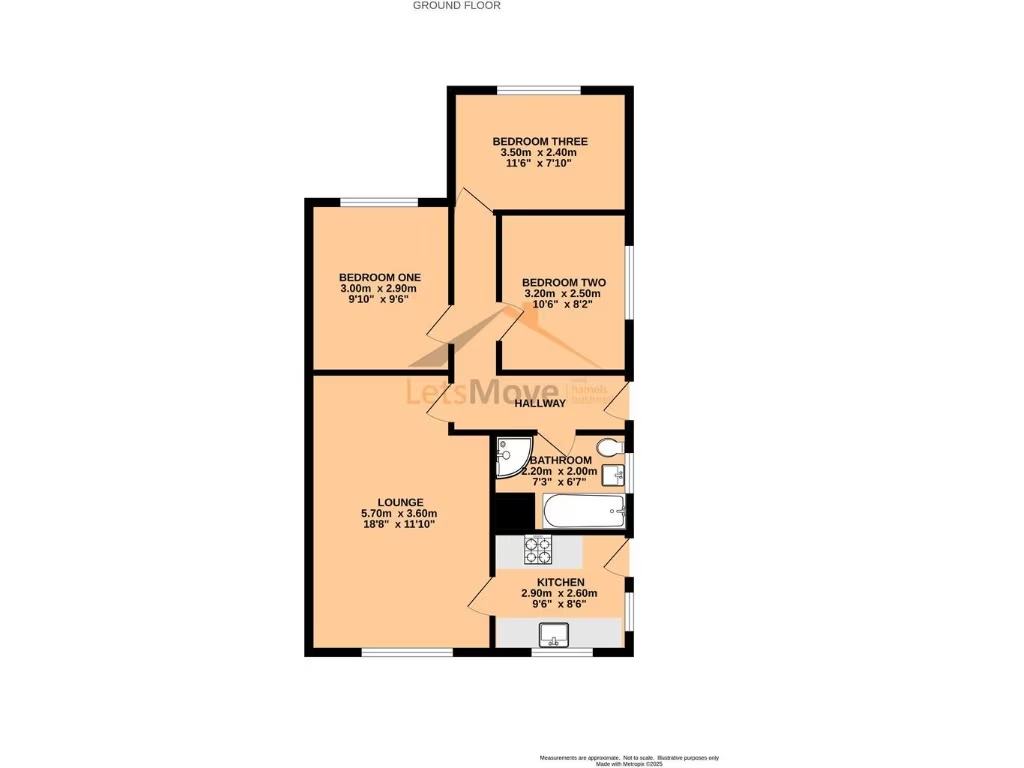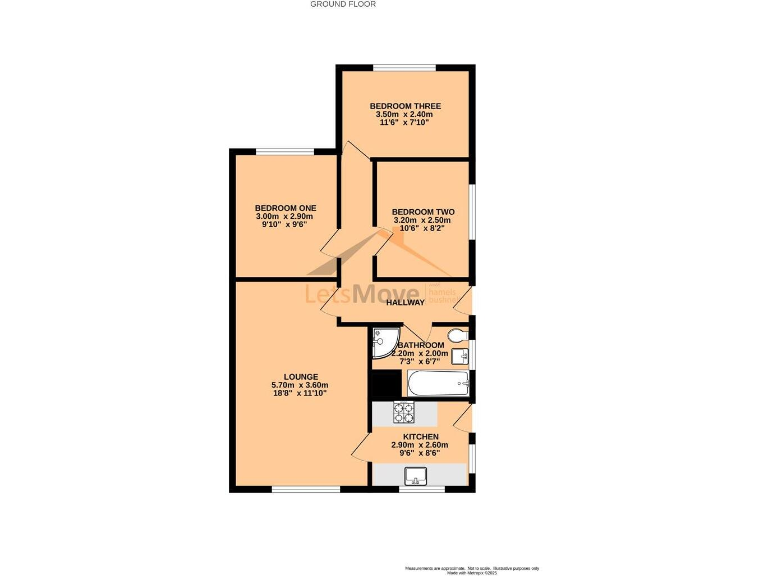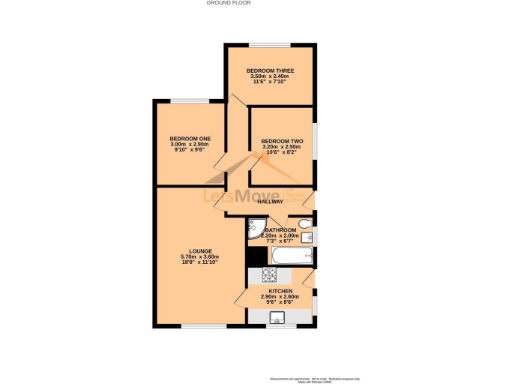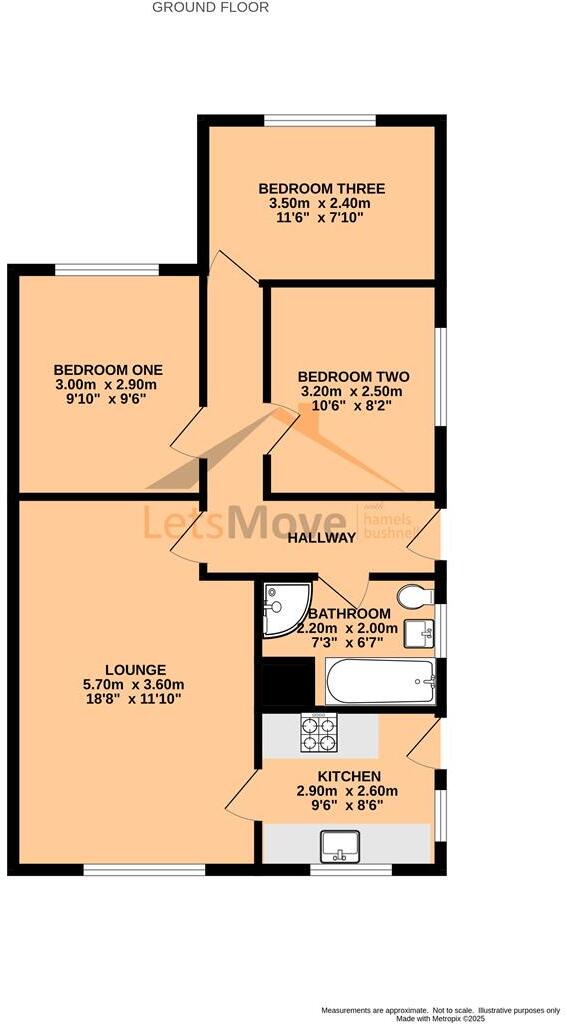Summary - 44 SUMMERHOUSE GROVE NEWPORT TF10 7DH
3 bed 1 bath Bungalow
Three good-sized bedrooms on one level
Newly fitted modern kitchen with integrated appliances
Large private rear garden; scope to extend (subject to planning)
Private driveway with space for multiple cars
Bright lounge/diner with large front window
Single bathroom only; no en-suite facilities
Modest internal footprint (approx 619 sq ft)
New radiators and double glazing installed
This well-presented three-bedroom semi-detached bungalow on Summerhouse Grove is an attractive option for downsizers or small families seeking single-storey living near Newport town centre. The home has been newly renovated with a modern fitted kitchen, updated radiators, double glazing and a smart tiled bathroom — ready to move into with no onward chain.
The layout is efficient: a bright, front-aspect lounge/diner and three good-sized bedrooms make the most of the modest internal footprint. At around 619 sq ft the rooms are compact to average in scale, so the property suits buyers wanting low-maintenance, single-floor accommodation rather than large open-plan space.
Outside is a genuine strength: a private driveway with space for multiple cars and a large, private rear garden that stretches the full width of the plot. The garden offers plenty of outdoor amenity and scope for extension or landscaping, subject to planning permission.
Practical points are straightforward and transparent. There is a single bathroom only, and the overall internal size is modest compared with larger family homes. The build dates from the late 1960s/early 1970s and external walls are partially insulated, so buyers wanting maximum energy performance may consider further insulation or upgrades over time. Council tax is affordable and the property is freehold.
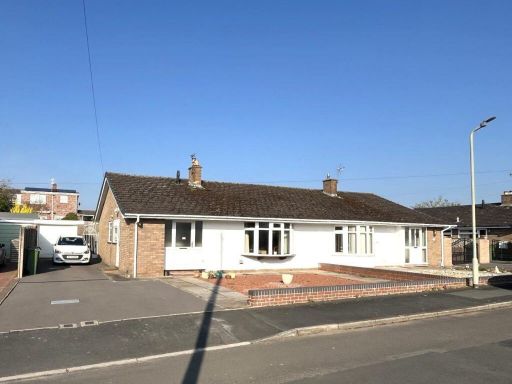 3 bedroom semi-detached bungalow for sale in Farm Grove, Newport, TF10 — £269,500 • 3 bed • 1 bath • 922 ft²
3 bedroom semi-detached bungalow for sale in Farm Grove, Newport, TF10 — £269,500 • 3 bed • 1 bath • 922 ft²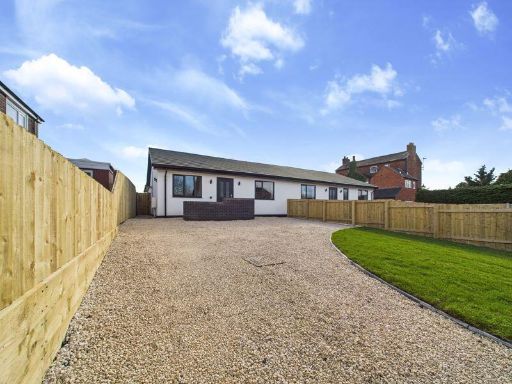 3 bedroom semi-detached bungalow for sale in 10 Vineyard Road, Newport, TF10 — £339,950 • 3 bed • 2 bath • 976 ft²
3 bedroom semi-detached bungalow for sale in 10 Vineyard Road, Newport, TF10 — £339,950 • 3 bed • 2 bath • 976 ft²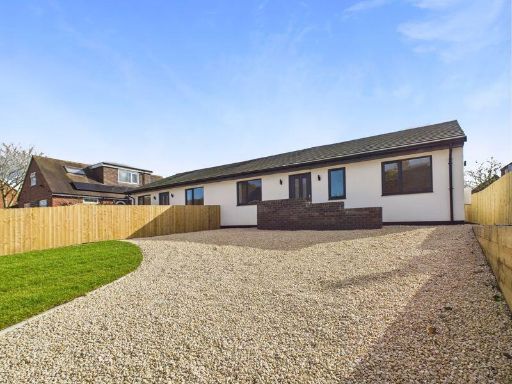 3 bedroom semi-detached bungalow for sale in 10A Vineyard Road, Newport, TF10 — £349,950 • 3 bed • 2 bath • 1061 ft²
3 bedroom semi-detached bungalow for sale in 10A Vineyard Road, Newport, TF10 — £349,950 • 3 bed • 2 bath • 1061 ft²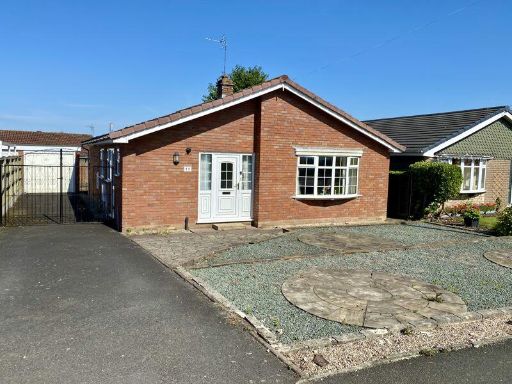 3 bedroom detached bungalow for sale in Longford Road, Newport, TF10 — £265,000 • 3 bed • 2 bath • 862 ft²
3 bedroom detached bungalow for sale in Longford Road, Newport, TF10 — £265,000 • 3 bed • 2 bath • 862 ft²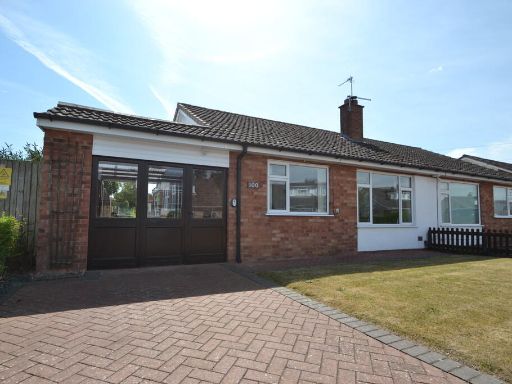 2 bedroom semi-detached bungalow for sale in Greenacres Way, Newport, TF10 — £235,000 • 2 bed • 1 bath • 666 ft²
2 bedroom semi-detached bungalow for sale in Greenacres Way, Newport, TF10 — £235,000 • 2 bed • 1 bath • 666 ft²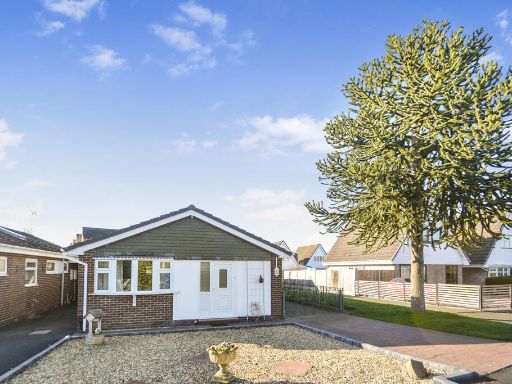 3 bedroom detached bungalow for sale in Wenlock Drive, Newport, TF10 — £289,000 • 3 bed • 1 bath • 786 ft²
3 bedroom detached bungalow for sale in Wenlock Drive, Newport, TF10 — £289,000 • 3 bed • 1 bath • 786 ft²