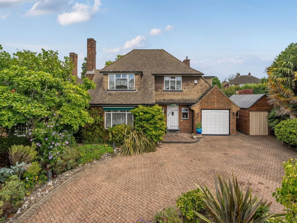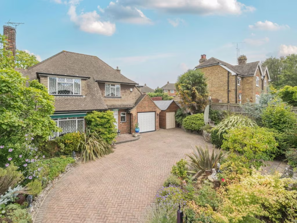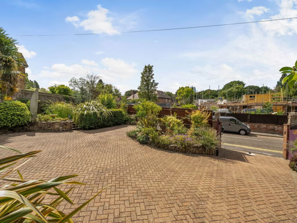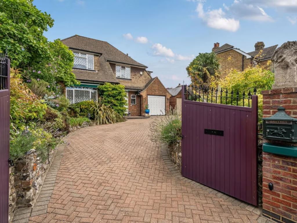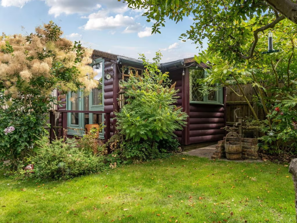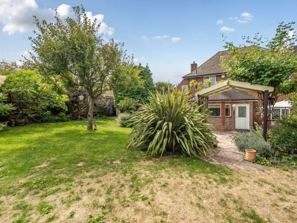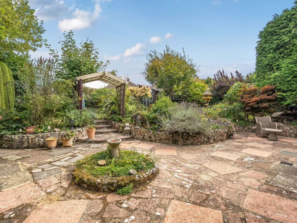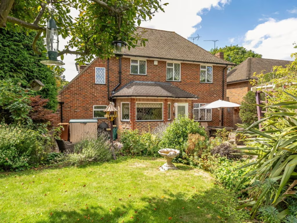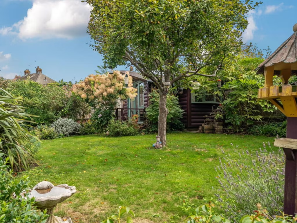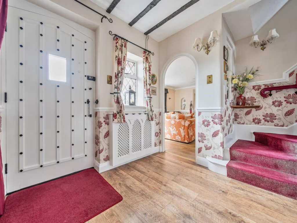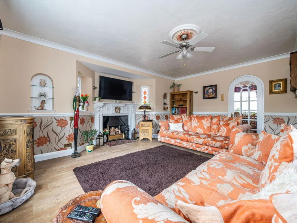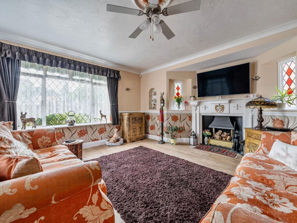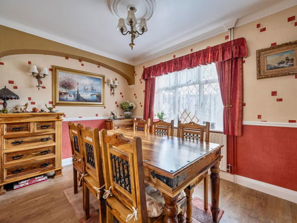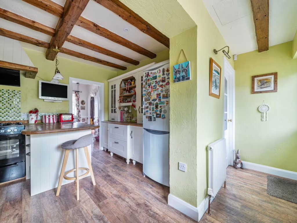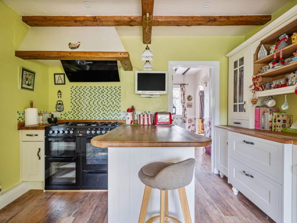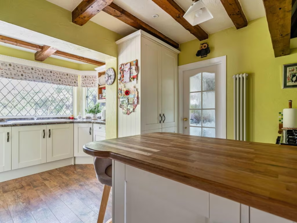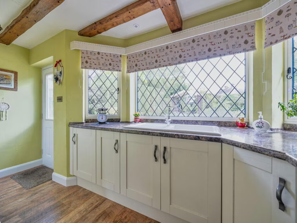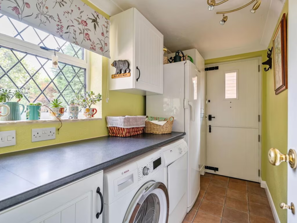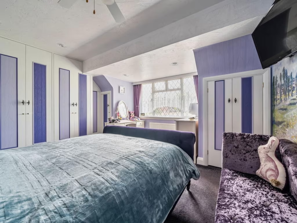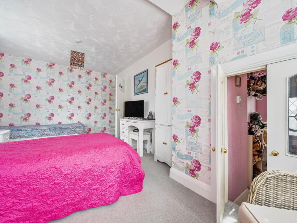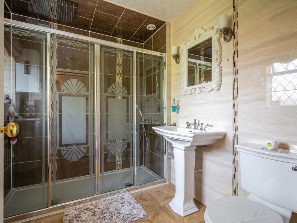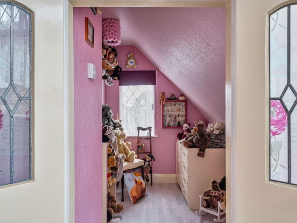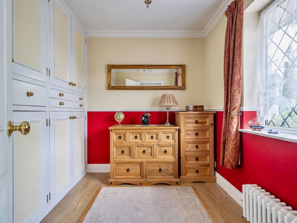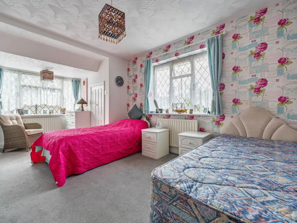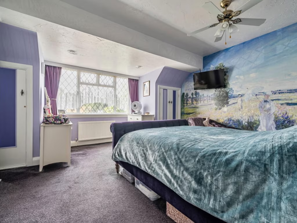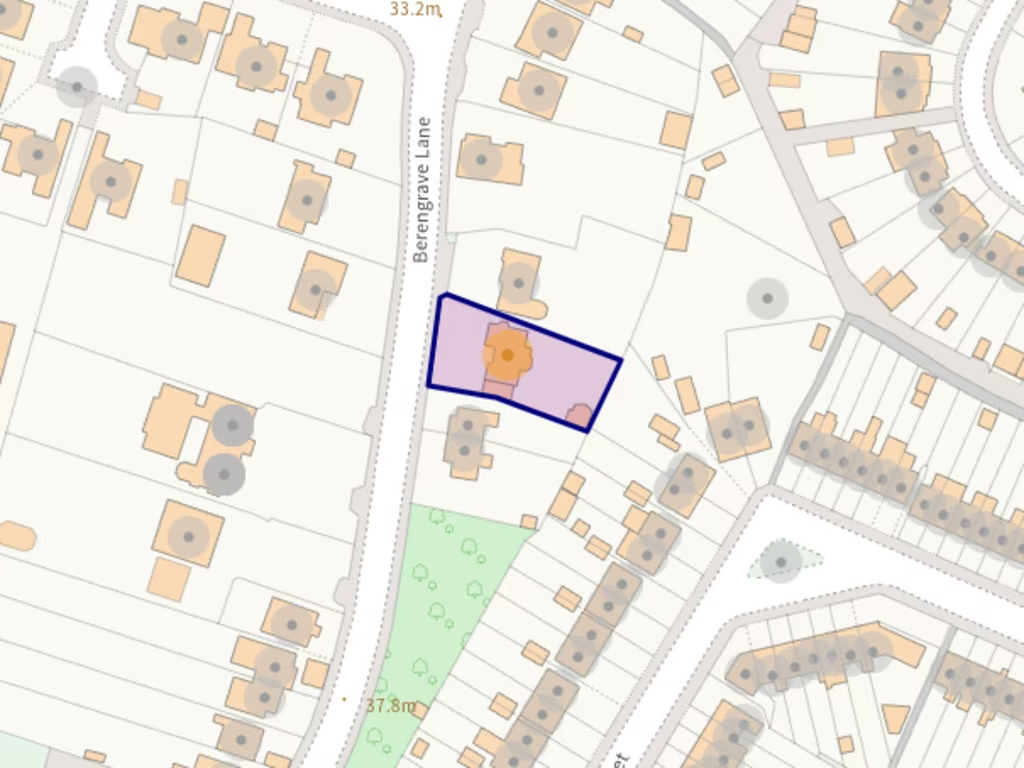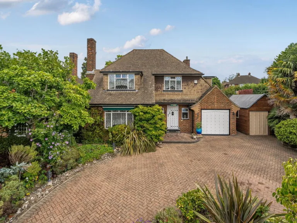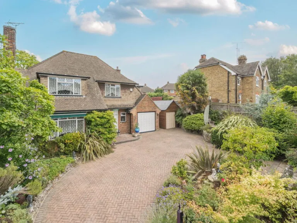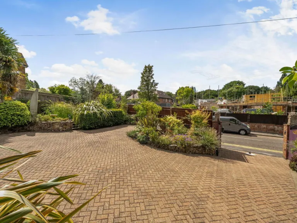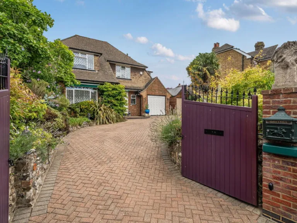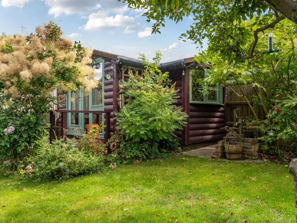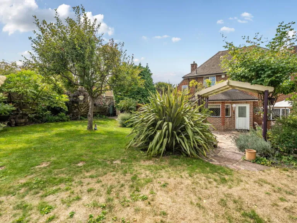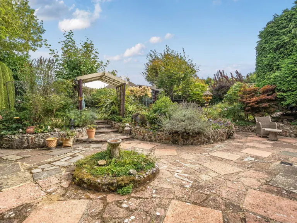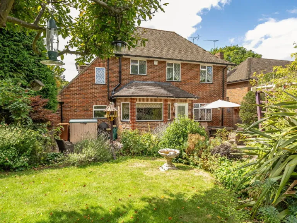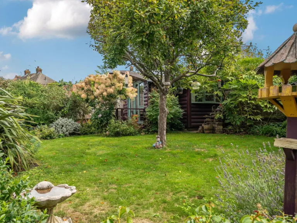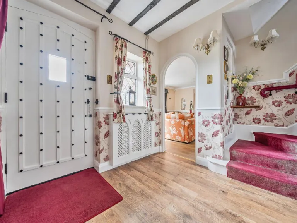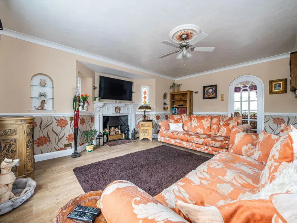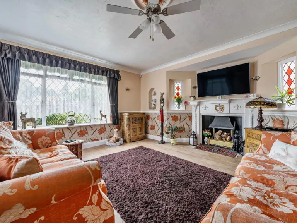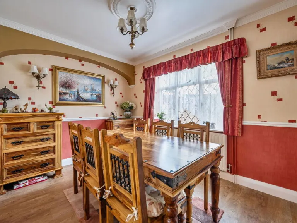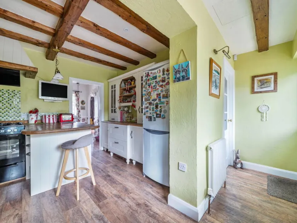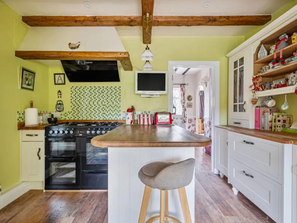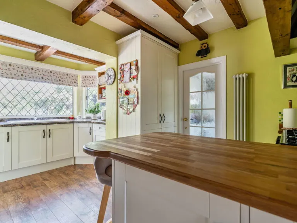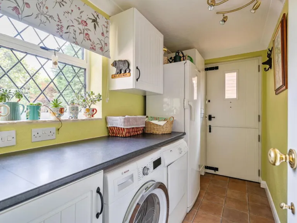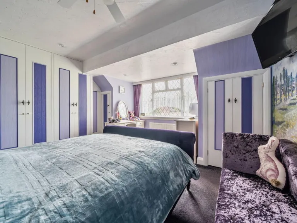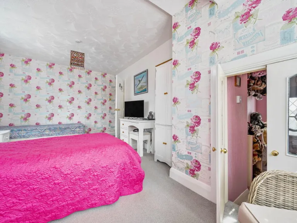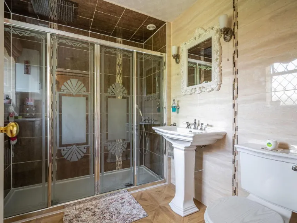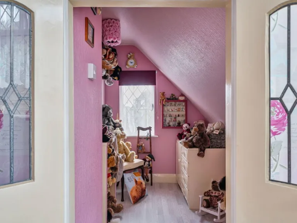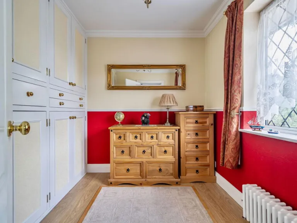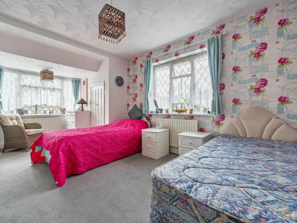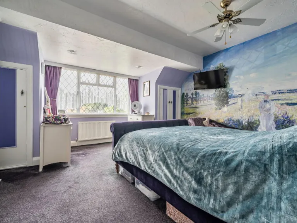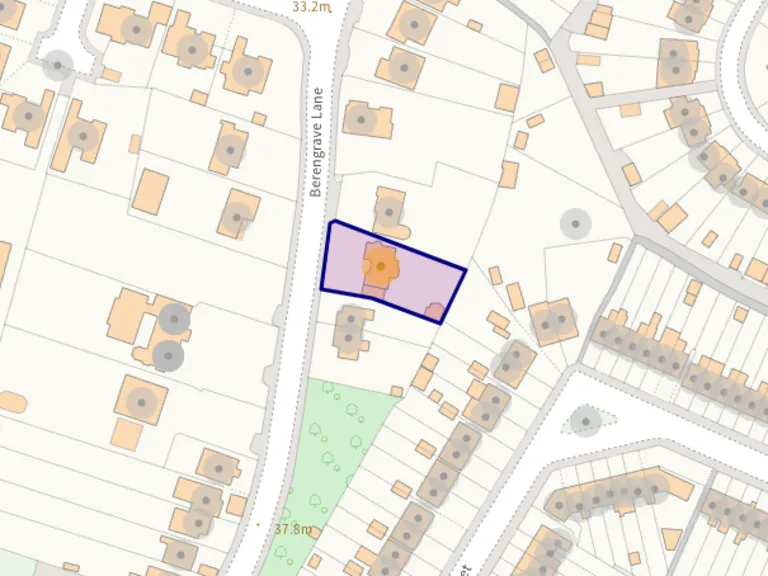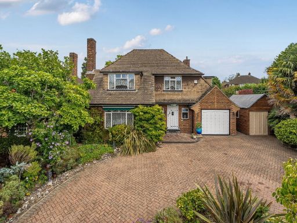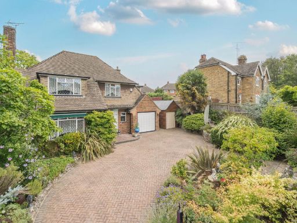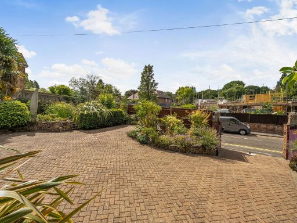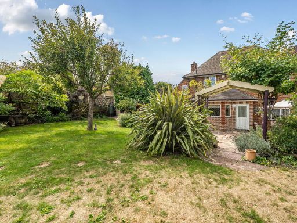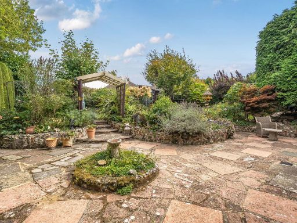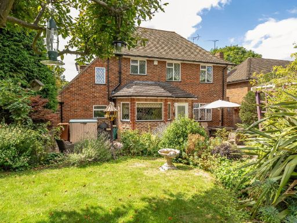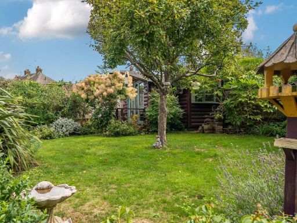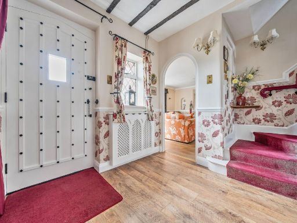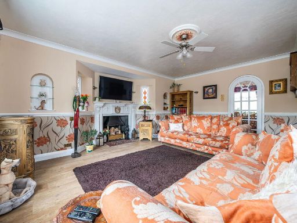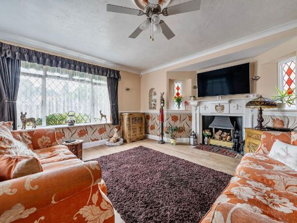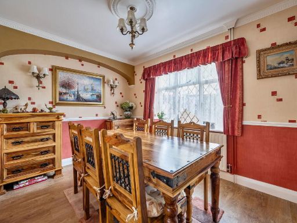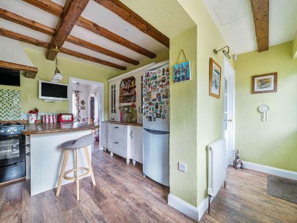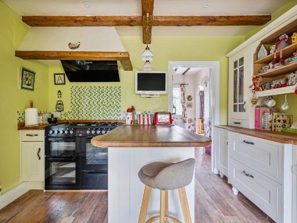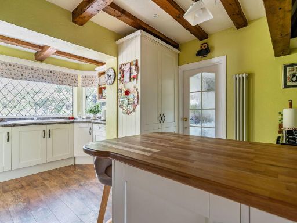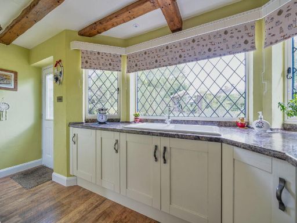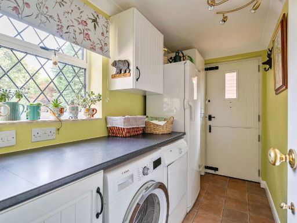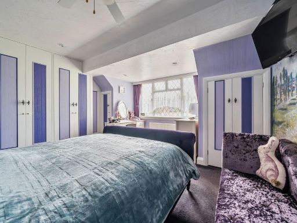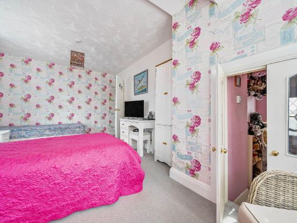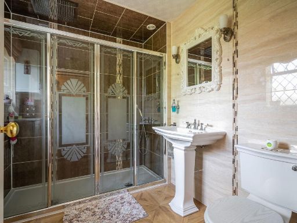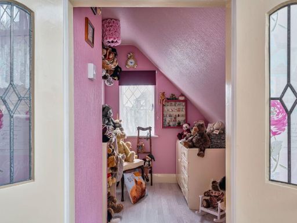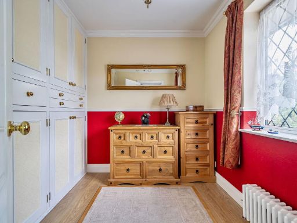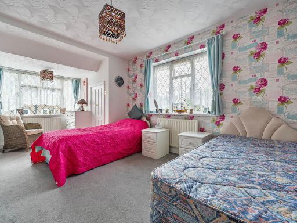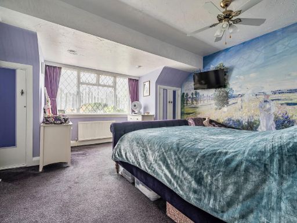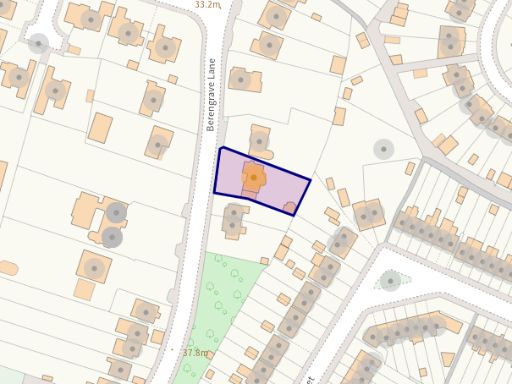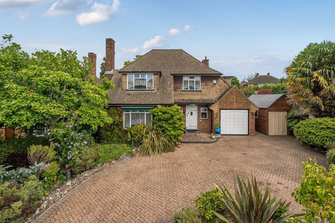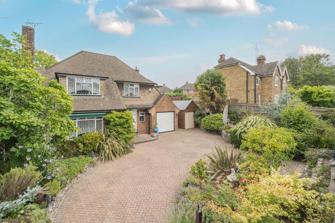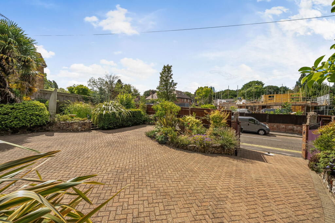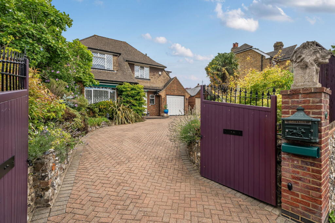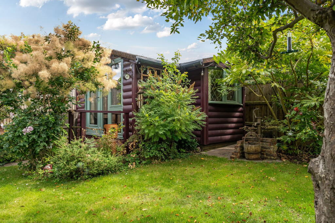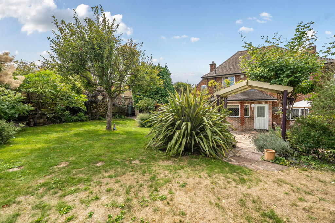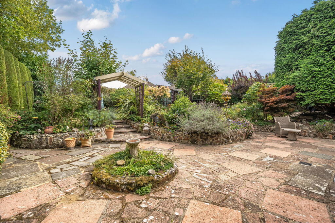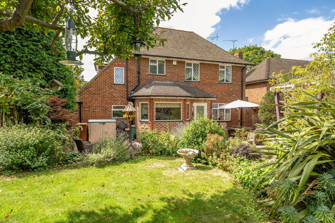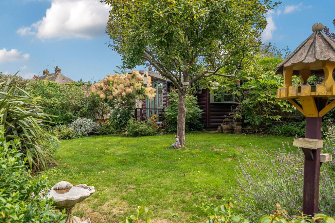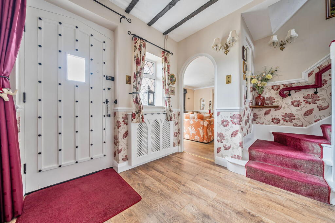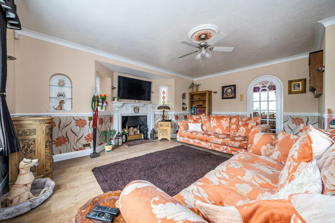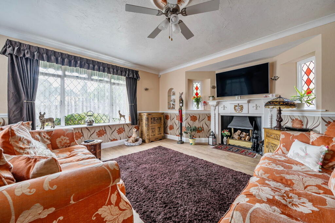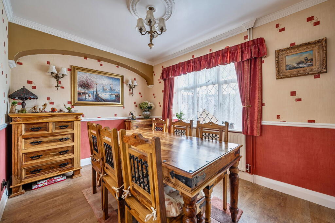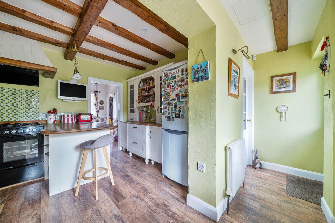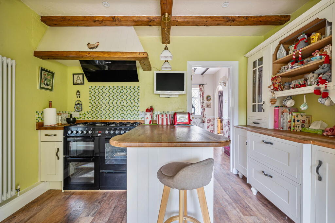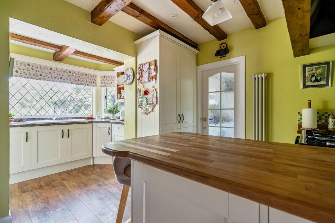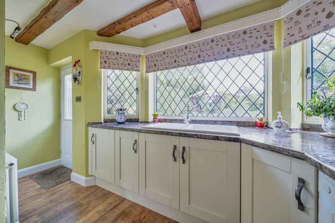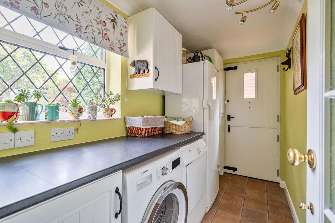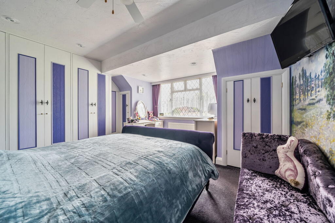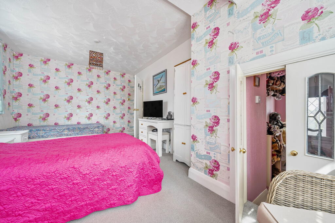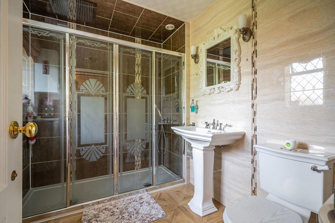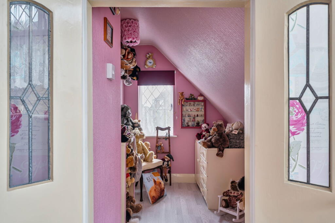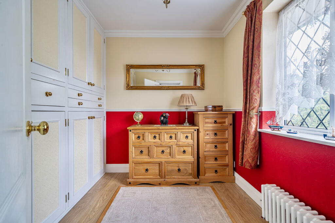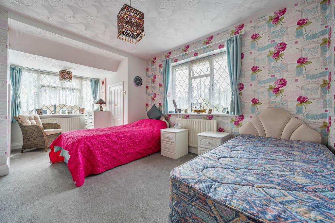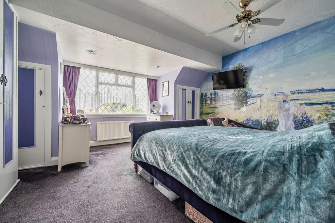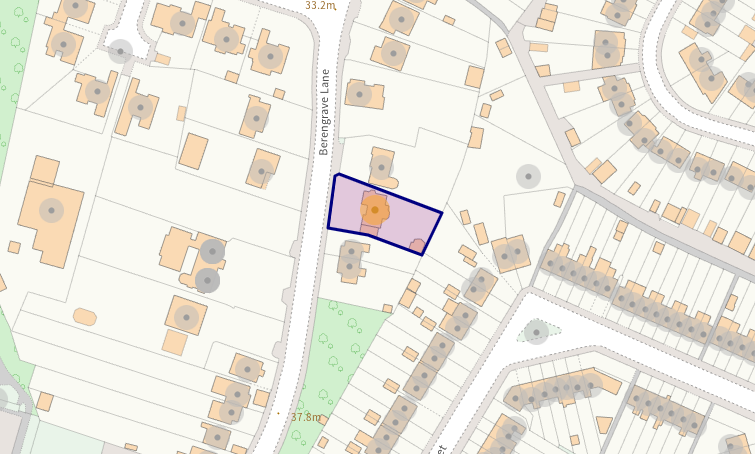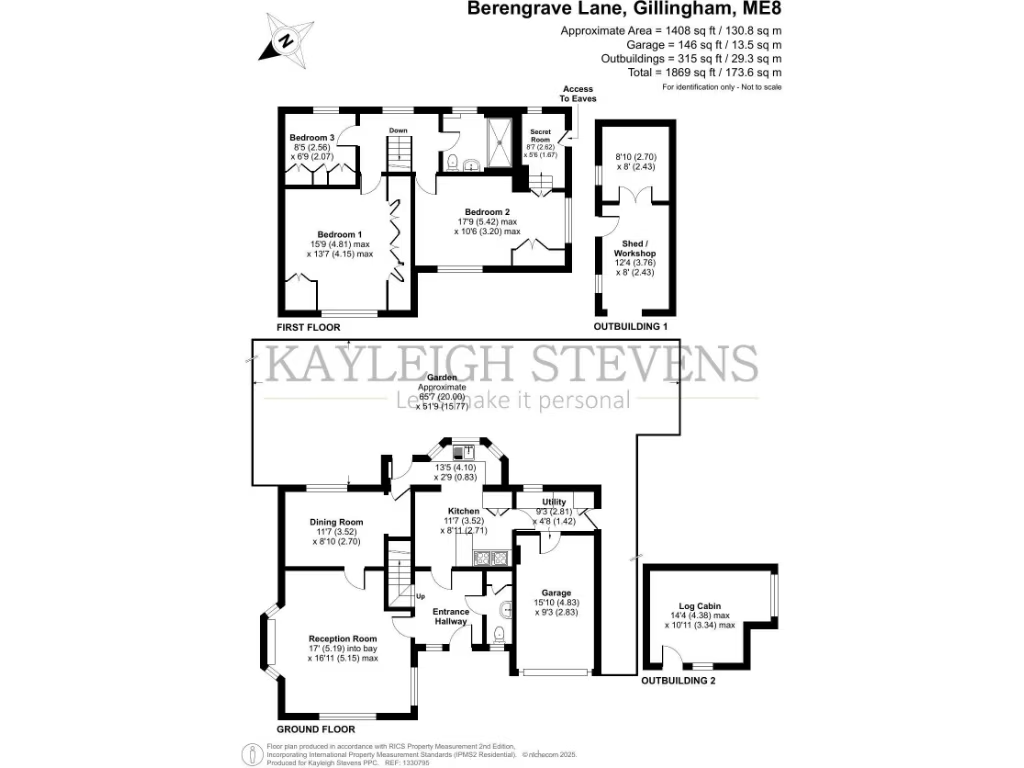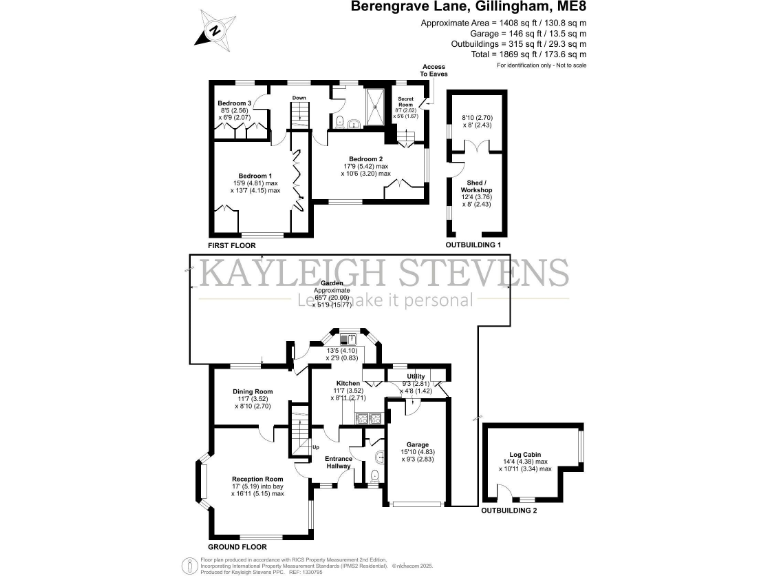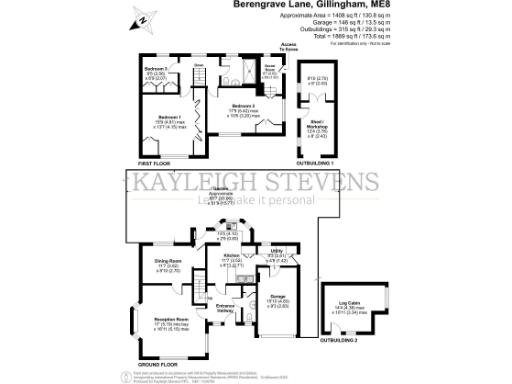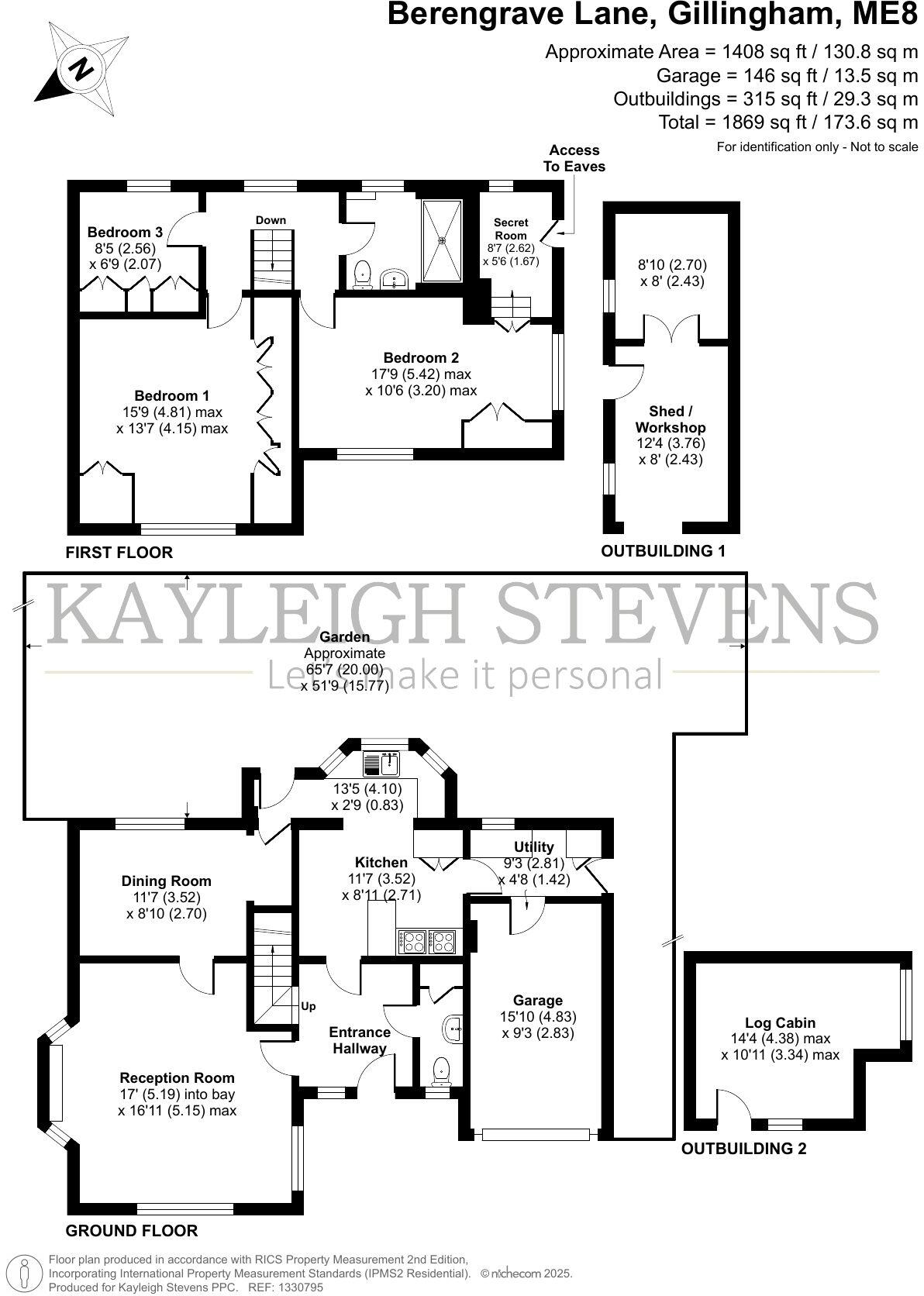Summary - 8 BERENGRAVE LANE RAINHAM GILLINGHAM ME8 7LS
3 bed 1 bath Detached
Character-filled three-bed on a large private plot — ideal for growing families..
Detached 1950s home on a large 0.18-acre wrap-around plot
17ft living room with fireplace; separate dining room and country kitchen
Private mature garden with summer house, pond, greenhouse, workshop
Integral garage, utility room, downstairs WC and large driveway parking
Hidden playroom off a bedroom — useful for kids or storage
Walkable to Rainham station, shops, parks and multiple Good-rated schools
EPC E (53) — likely scope to improve energy efficiency and insulation
Council Tax band F (£3,188.37) — running costs higher than average
This 1950s detached home on Berengrave Lane balances period charm with practical family living. Wide hallways lead to a 17ft living room with a fireplace, a separate dining room and a country-style kitchen — spaces that suit everyday family life and small-scale entertaining. The house totals about 1,408 sq ft and sits on a generous 0.18-acre wrap-around plot, giving rare outside space in central Rainham.
Upstairs are three well-proportioned bedrooms and a generous shower room; one bedroom includes a hidden playroom ideal for children or discreet storage. A separate utility, downstairs WC and integral garage with internal access add convenience, while a large driveway offers plentiful off-street parking. The garden is a standout: private, mature and equipped with a summer house (with gate intercom), greenhouse, workshop and a wildlife pond — excellent for outdoor living and home hobbies.
Location is a genuine strength for families. The property is an easy walk to Rainham town centre, shops, the train station with direct services to London, parks including Riverside Country Park, and several well-rated primary and secondary schools. Low local crime, fast broadband and strong mobile signal support modern family and home-working needs.
Notable practical points: the home has an EPC rating of E (53) and sits in Council Tax band F (£3,188.37), so running costs may be higher than newer properties. The house was built in the 1950s and, while well maintained, may benefit from modernization in places to improve energy performance and layout. There is a single shower room rather than multiple bathrooms, which is worth considering for busy family mornings. Freehold tenure and no flooding risk are positive legal and location details.
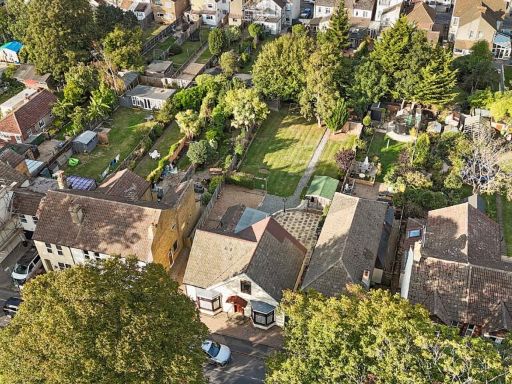 4 bedroom detached house for sale in Wakeley Road, Rainham,, ME8 — £475,000 • 4 bed • 3 bath • 1352 ft²
4 bedroom detached house for sale in Wakeley Road, Rainham,, ME8 — £475,000 • 4 bed • 3 bath • 1352 ft²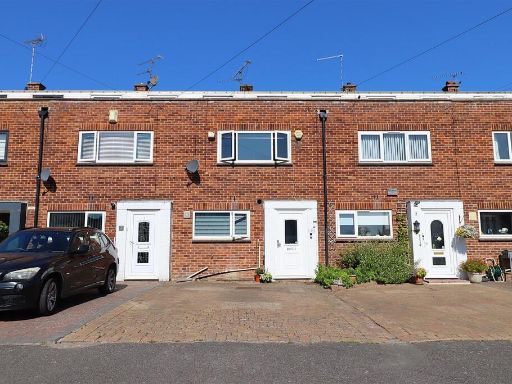 3 bedroom terraced house for sale in Caledonian Court, Rainham, ME8 — £325,000 • 3 bed • 1 bath • 886 ft²
3 bedroom terraced house for sale in Caledonian Court, Rainham, ME8 — £325,000 • 3 bed • 1 bath • 886 ft²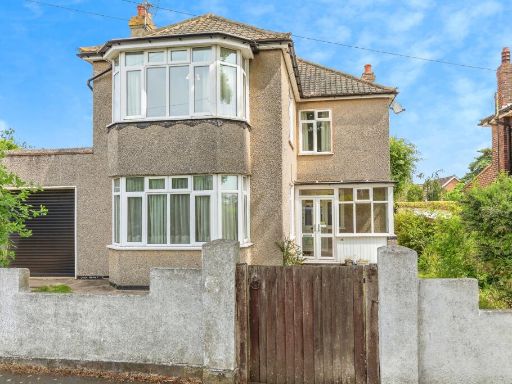 4 bedroom detached house for sale in Birling Avenue, Rainham, Gillingham, ME8 — £650,000 • 4 bed • 2 bath • 1454 ft²
4 bedroom detached house for sale in Birling Avenue, Rainham, Gillingham, ME8 — £650,000 • 4 bed • 2 bath • 1454 ft²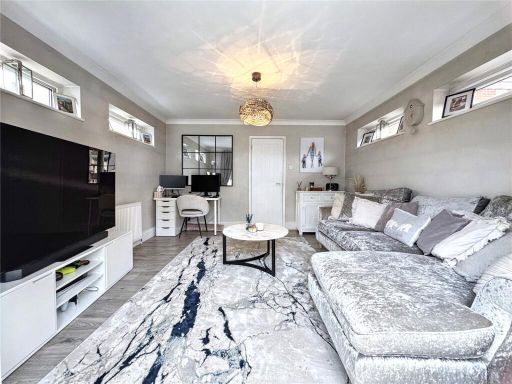 3 bedroom detached house for sale in Station Road, Rainham, Kent, ME8 — £375,000 • 3 bed • 1 bath • 983 ft²
3 bedroom detached house for sale in Station Road, Rainham, Kent, ME8 — £375,000 • 3 bed • 1 bath • 983 ft²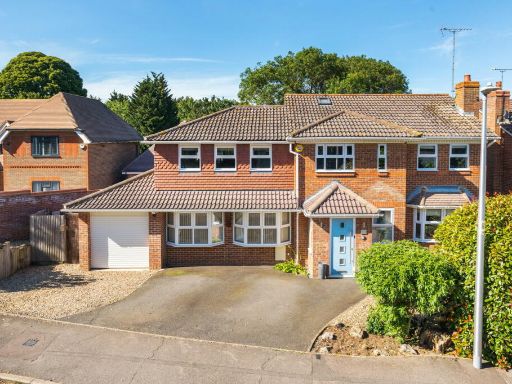 4 bedroom detached house for sale in Charlotte Drive, off Marshall Road, Rainham, ME8 — £650,000 • 4 bed • 4 bath • 1960 ft²
4 bedroom detached house for sale in Charlotte Drive, off Marshall Road, Rainham, ME8 — £650,000 • 4 bed • 4 bath • 1960 ft²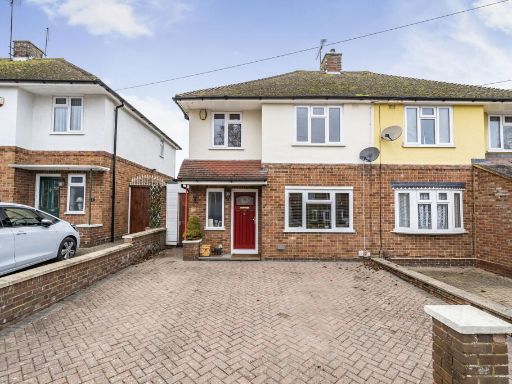 3 bedroom semi-detached house for sale in Impressive family home with driveway & 100ft garden - Bendon Way, ME8 — £350,000 • 3 bed • 1 bath • 947 ft²
3 bedroom semi-detached house for sale in Impressive family home with driveway & 100ft garden - Bendon Way, ME8 — £350,000 • 3 bed • 1 bath • 947 ft²