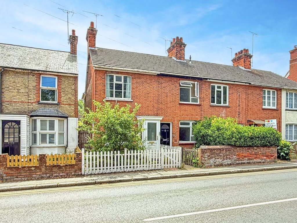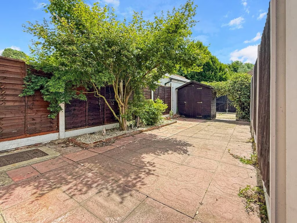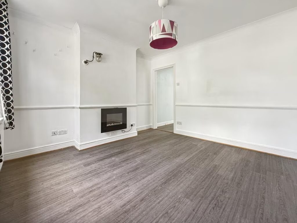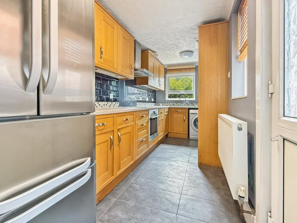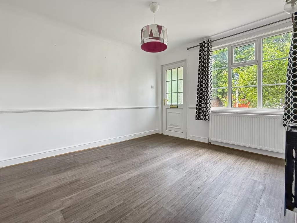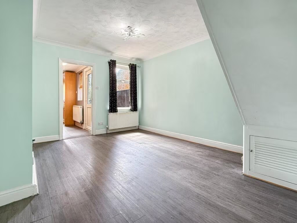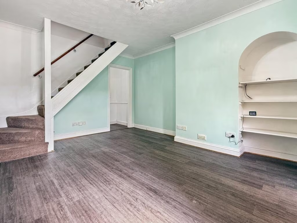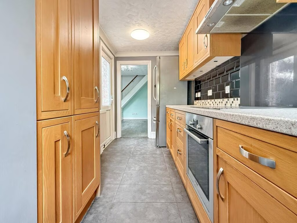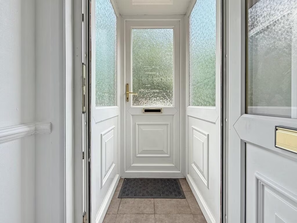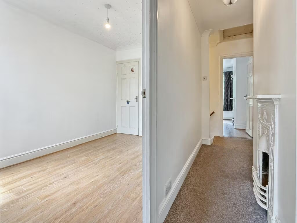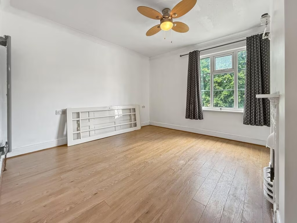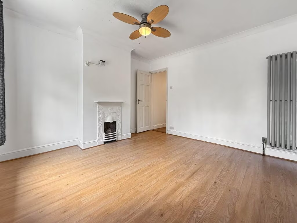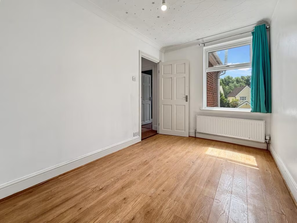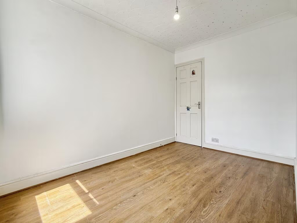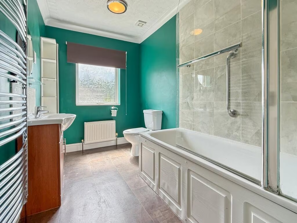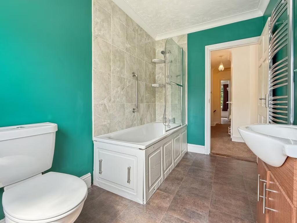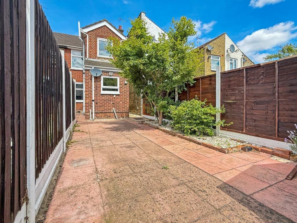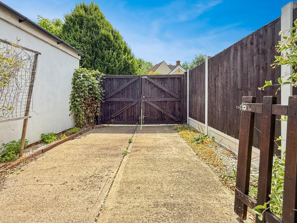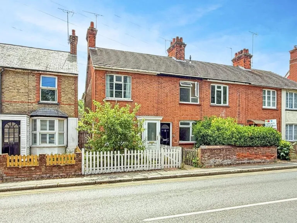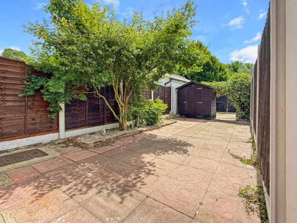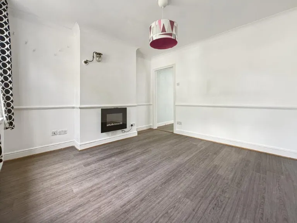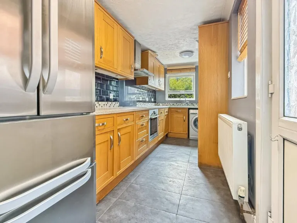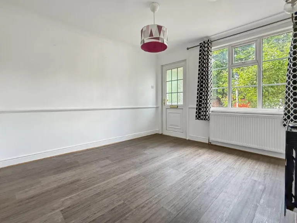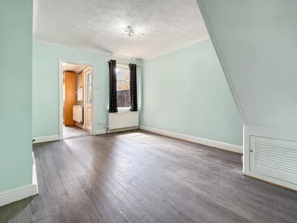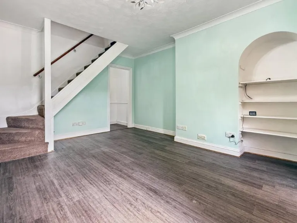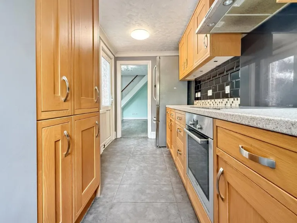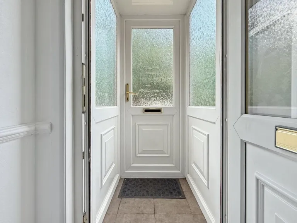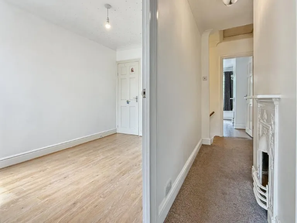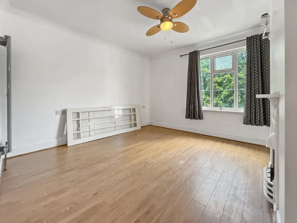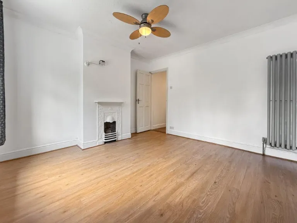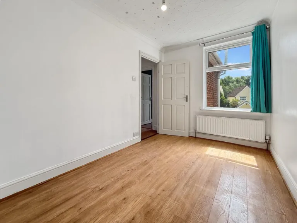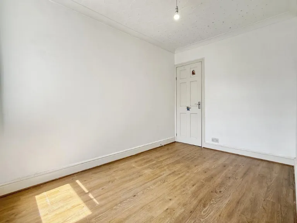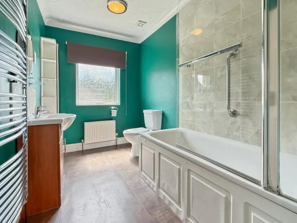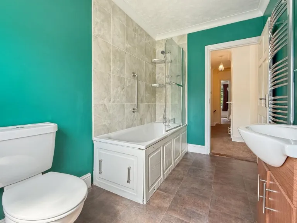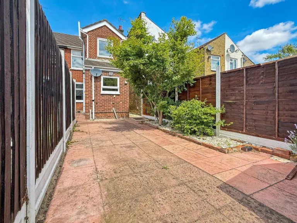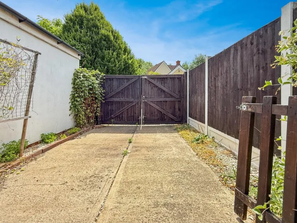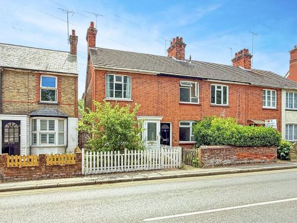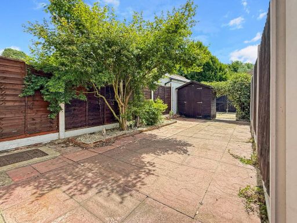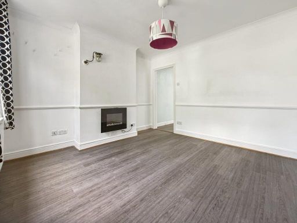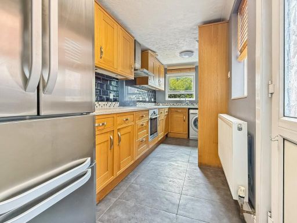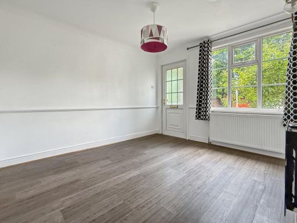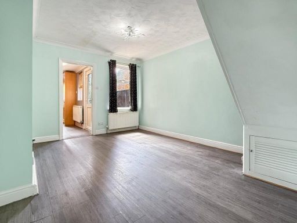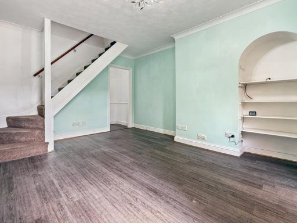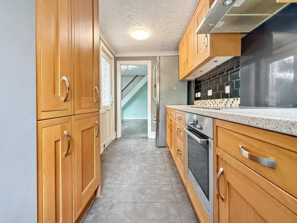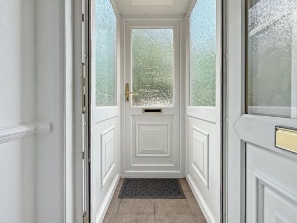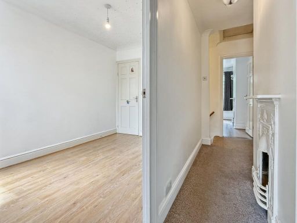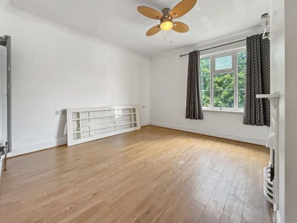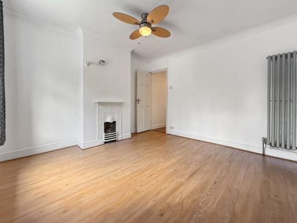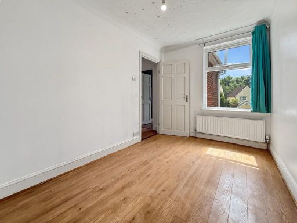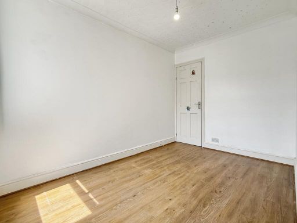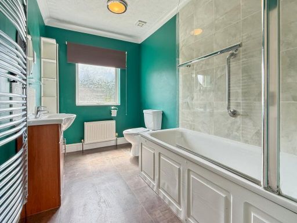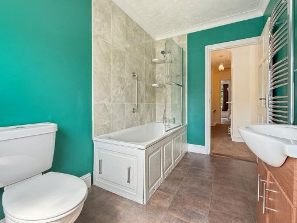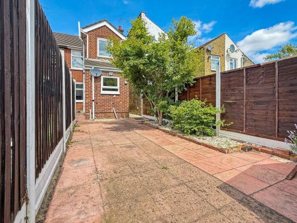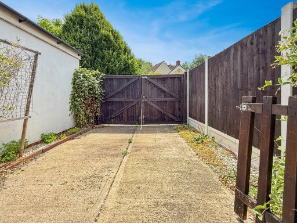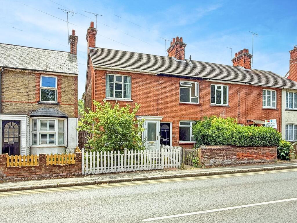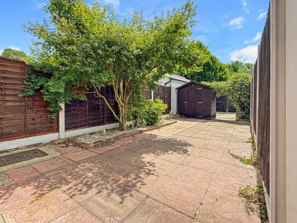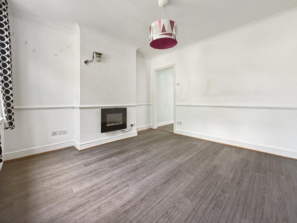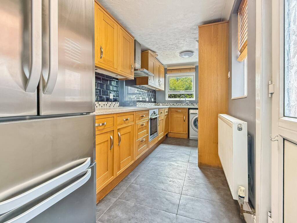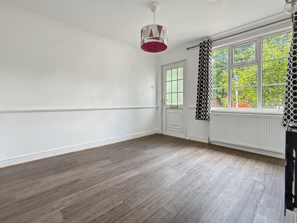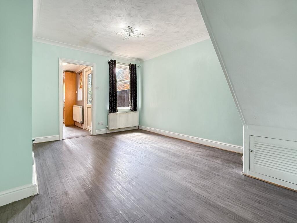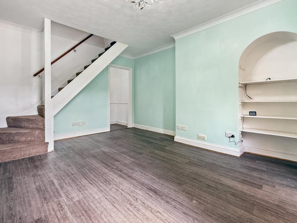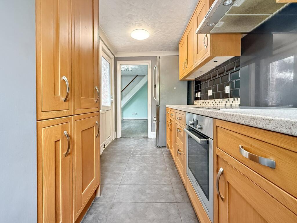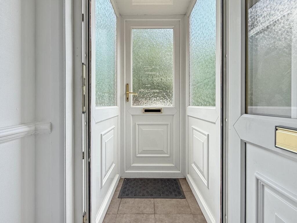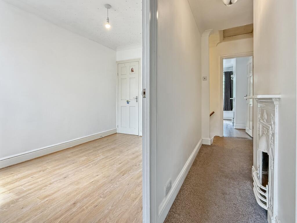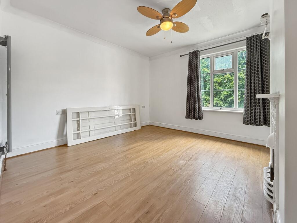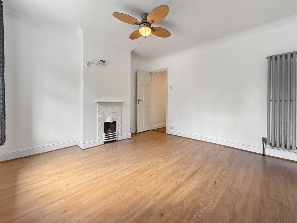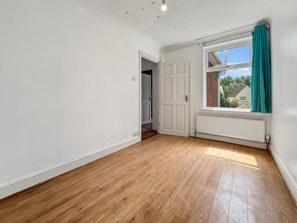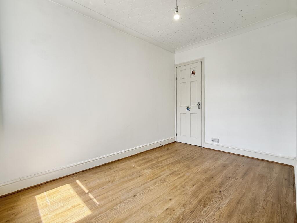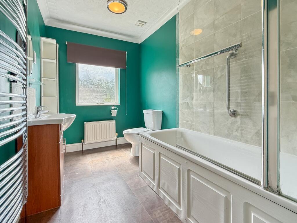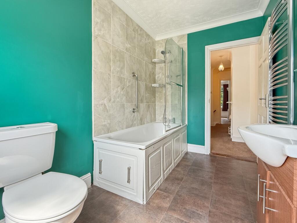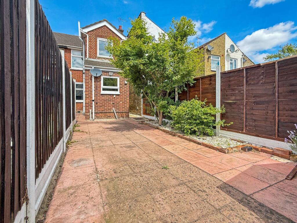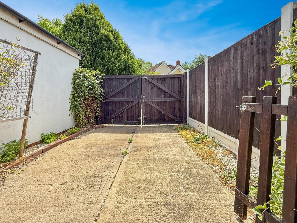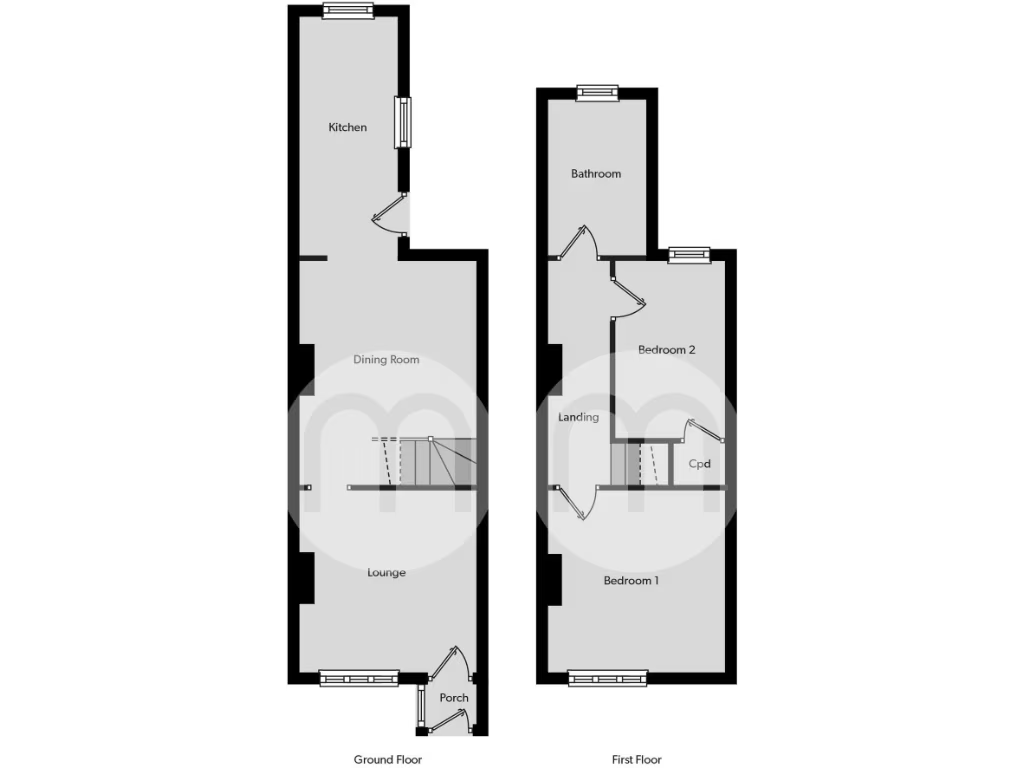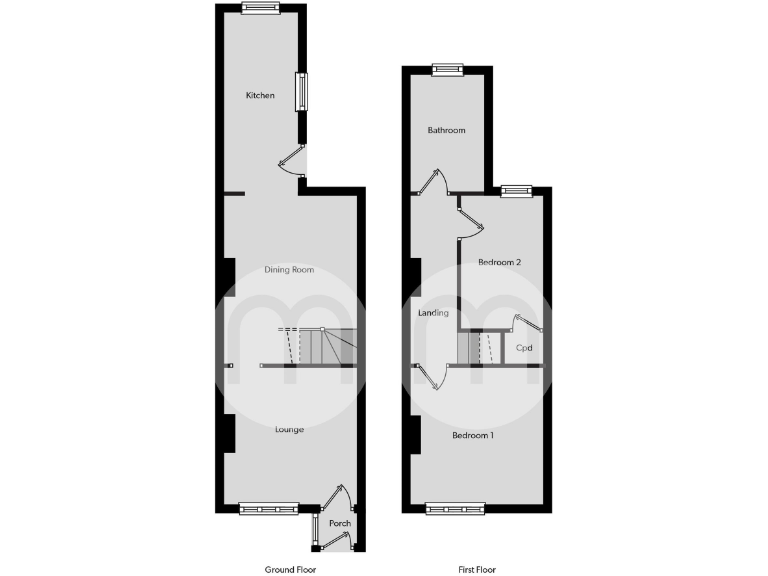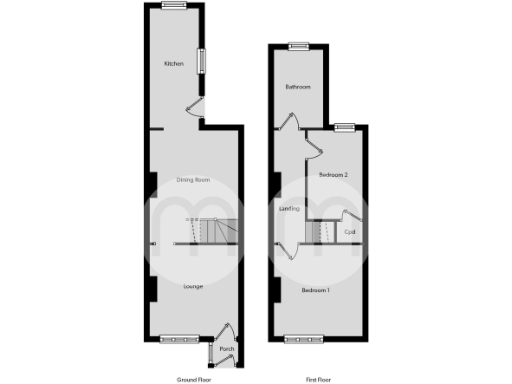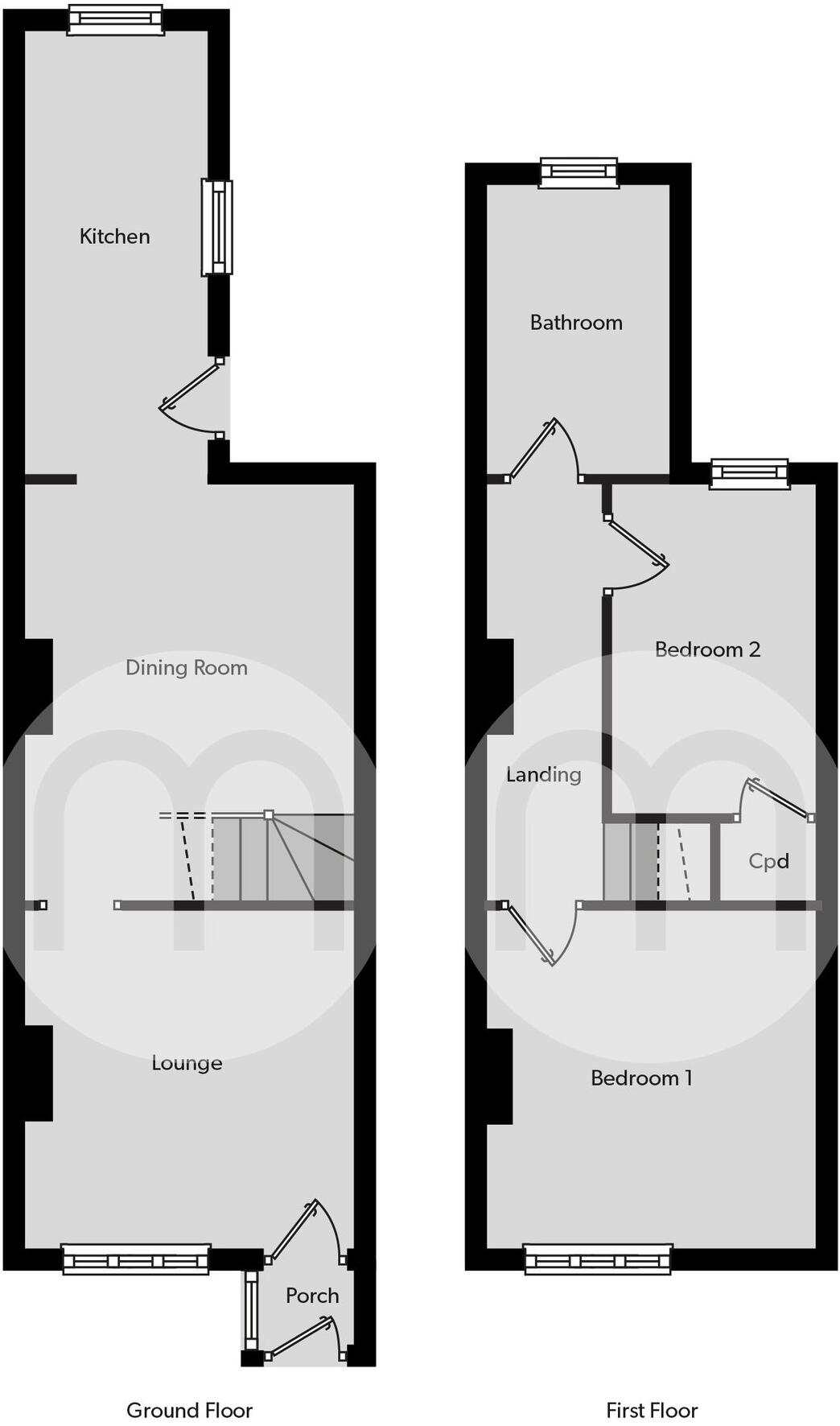Summary - 130 BRADFORD STREET BRAINTREE CM7 9AU
2 bed 1 bath End of Terrace
Chain-free Victorian two-bedroom home with parking and walking distance to Braintree town centre.
Chain-free Victorian end-terrace, traditional layout
Two double bedrooms plus two reception rooms
Fitted kitchen with ample storage and white goods space
Low-maintenance paved rear garden with shed
Off-street parking to the rear, convenient for residents
Short walk to Braintree town centre and regular buses
Solid-brick 1900–1929 build — likely no cavity insulation
Single family bathroom; modest 754 sqft internal size
A well-presented, chain-free Victorian end-terrace offering two double bedrooms and two reception rooms in central Braintree. The layout is traditional and practical, with a bright front living room, separate dining room and a fitted kitchen finished with ample storage — suitable for first-time buyers or couples seeking move-in-ready accommodation.
The property occupies a small, low-maintenance rear garden with patio and shed, plus useful off-street parking accessed to the rear. At about 754 sqft, the home balances living space with manageable upkeep; double glazing was installed after 2002 and heating is by mains gas boiler and radiators.
Nearby amenities include regular bus services into the town centre, a short walk to Braintree town and a range of primary schools rated Good. The neighbourhood is mixed and family-oriented, providing convenient access to local shops, college facilities and public transport.
Notable considerations: the house is a solid-brick build typical of 1900–1929 properties and is assumed to lack cavity wall insulation. There is one bathroom only and the plot is small — buyers seeking more outdoor space or high-efficiency walls may want to factor potential upgrade costs into their plans.
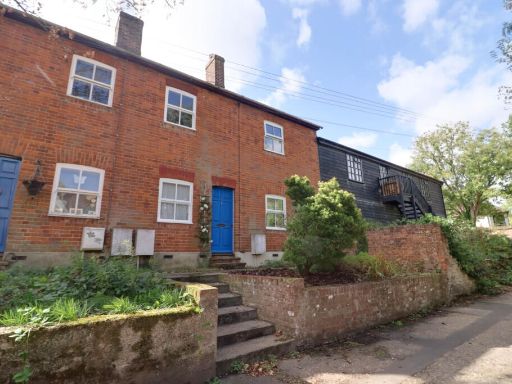 2 bedroom terraced house for sale in Phillips Chase, Bradford Street, CM7 — £215,000 • 2 bed • 1 bath
2 bedroom terraced house for sale in Phillips Chase, Bradford Street, CM7 — £215,000 • 2 bed • 1 bath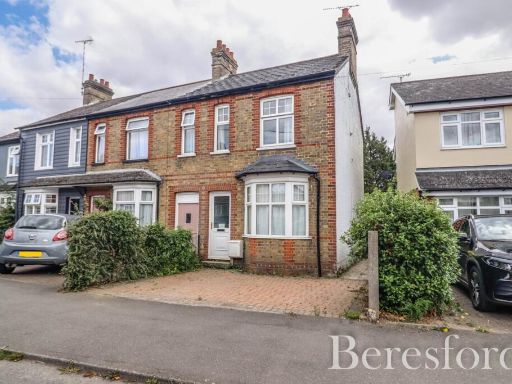 2 bedroom end of terrace house for sale in Clare Road, Braintree, CM7 — £280,000 • 2 bed • 1 bath
2 bedroom end of terrace house for sale in Clare Road, Braintree, CM7 — £280,000 • 2 bed • 1 bath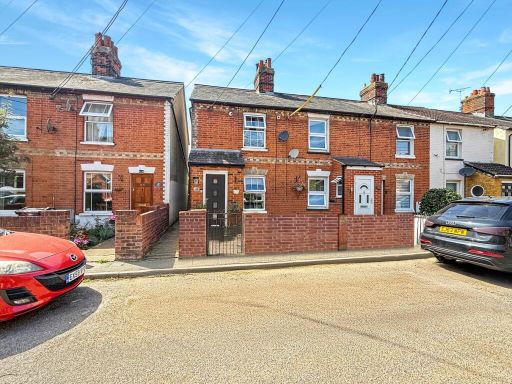 2 bedroom end of terrace house for sale in Sunnyside, Braintree, CM7 — £265,000 • 2 bed • 1 bath • 689 ft²
2 bedroom end of terrace house for sale in Sunnyside, Braintree, CM7 — £265,000 • 2 bed • 1 bath • 689 ft²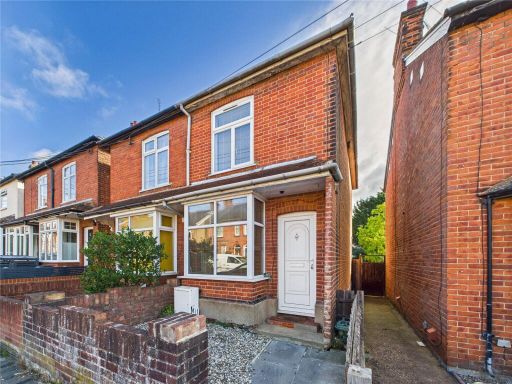 2 bedroom semi-detached house for sale in Grenville Road, Braintree, Essex, CM7 — £259,950 • 2 bed • 1 bath • 631 ft²
2 bedroom semi-detached house for sale in Grenville Road, Braintree, Essex, CM7 — £259,950 • 2 bed • 1 bath • 631 ft²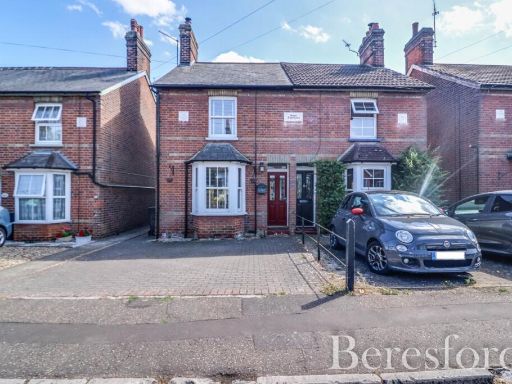 2 bedroom semi-detached house for sale in Woodfield Road, Braintree, CM7 — £365,000 • 2 bed • 1 bath • 1098 ft²
2 bedroom semi-detached house for sale in Woodfield Road, Braintree, CM7 — £365,000 • 2 bed • 1 bath • 1098 ft²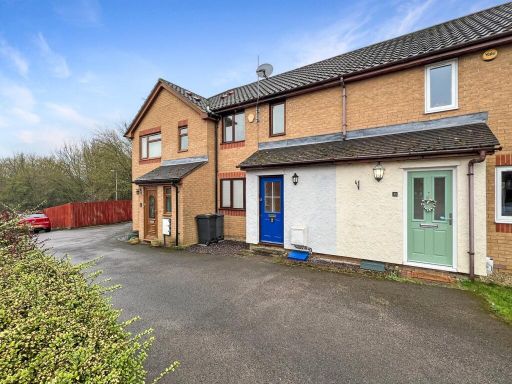 2 bedroom house for sale in Greene View, Braintree, CM7 — £265,000 • 2 bed • 1 bath • 636 ft²
2 bedroom house for sale in Greene View, Braintree, CM7 — £265,000 • 2 bed • 1 bath • 636 ft²