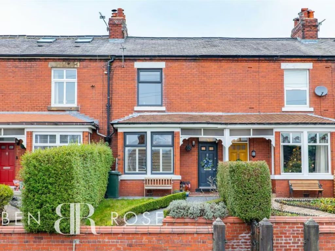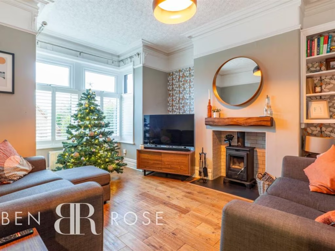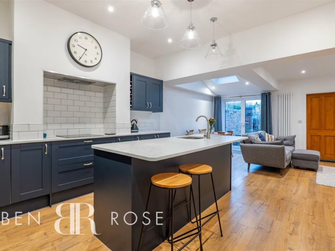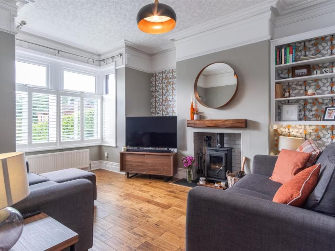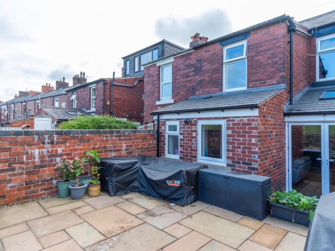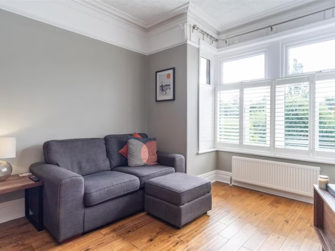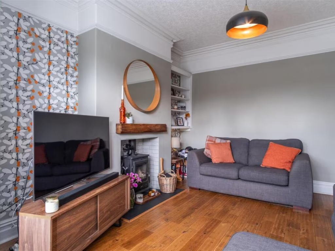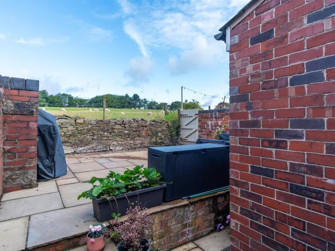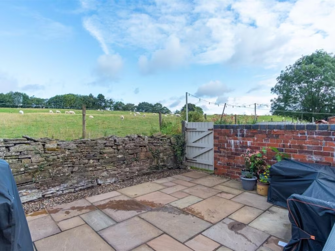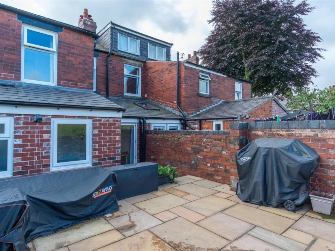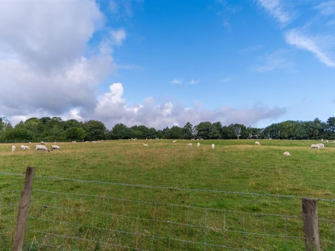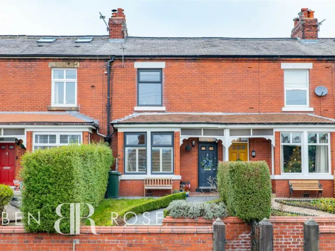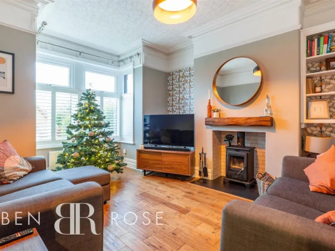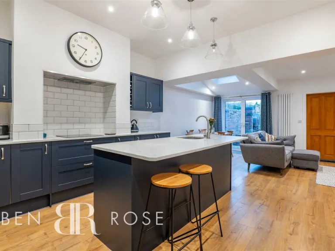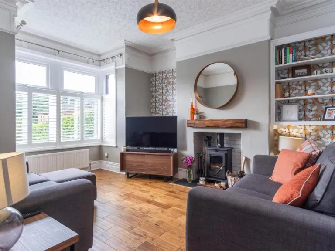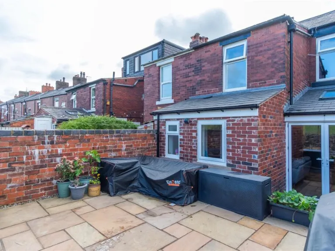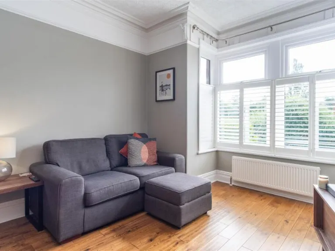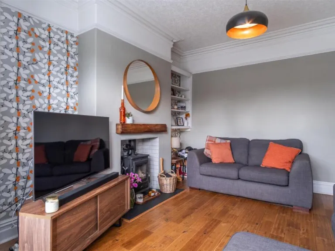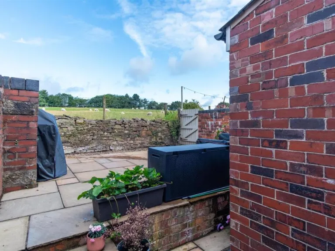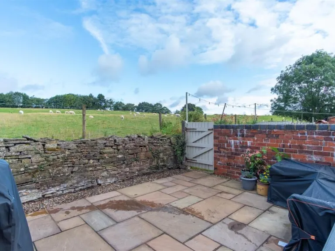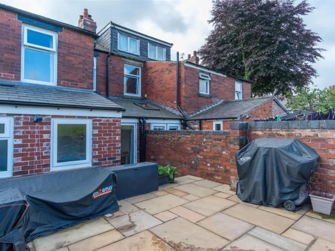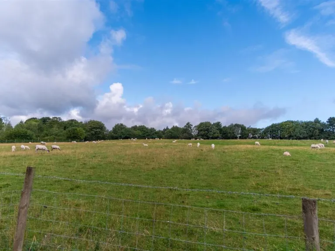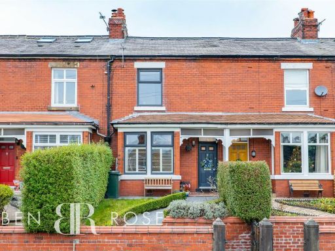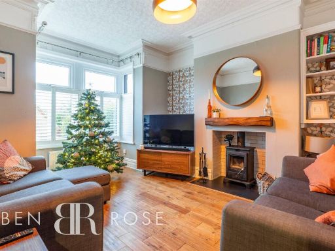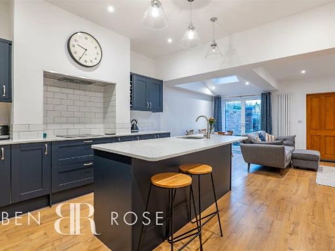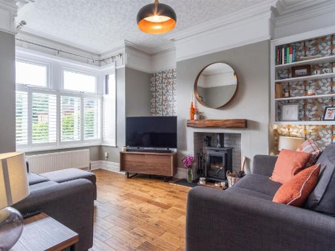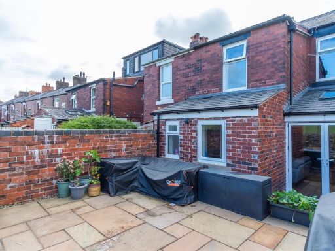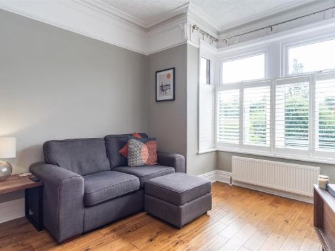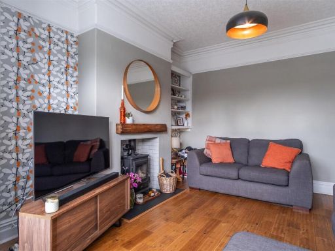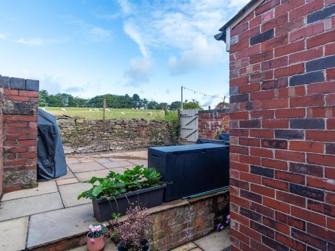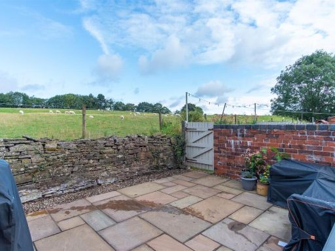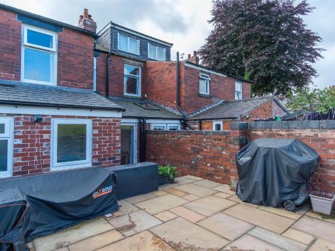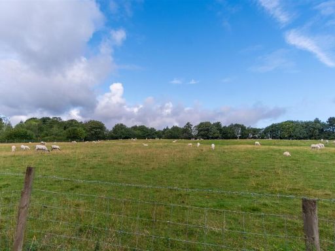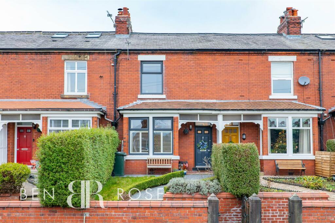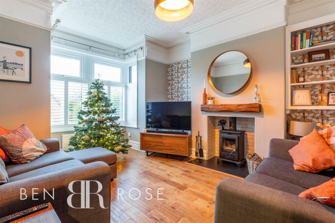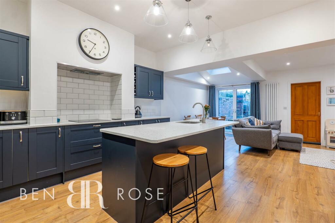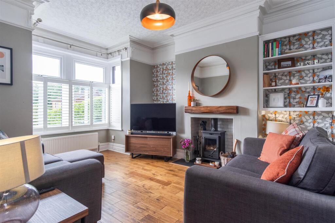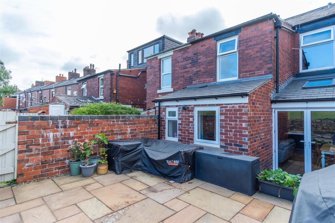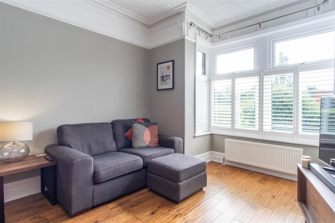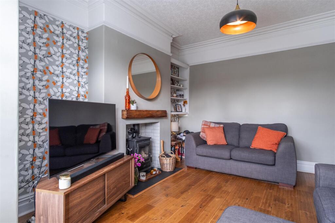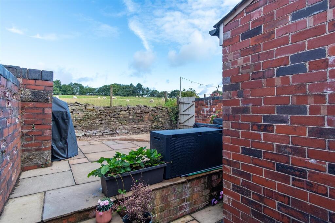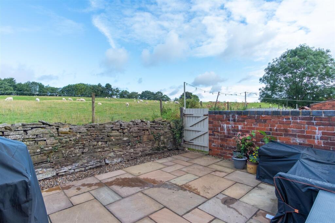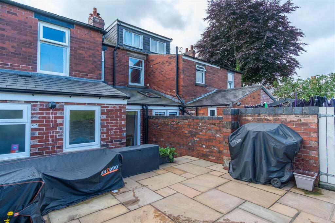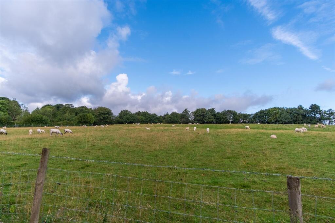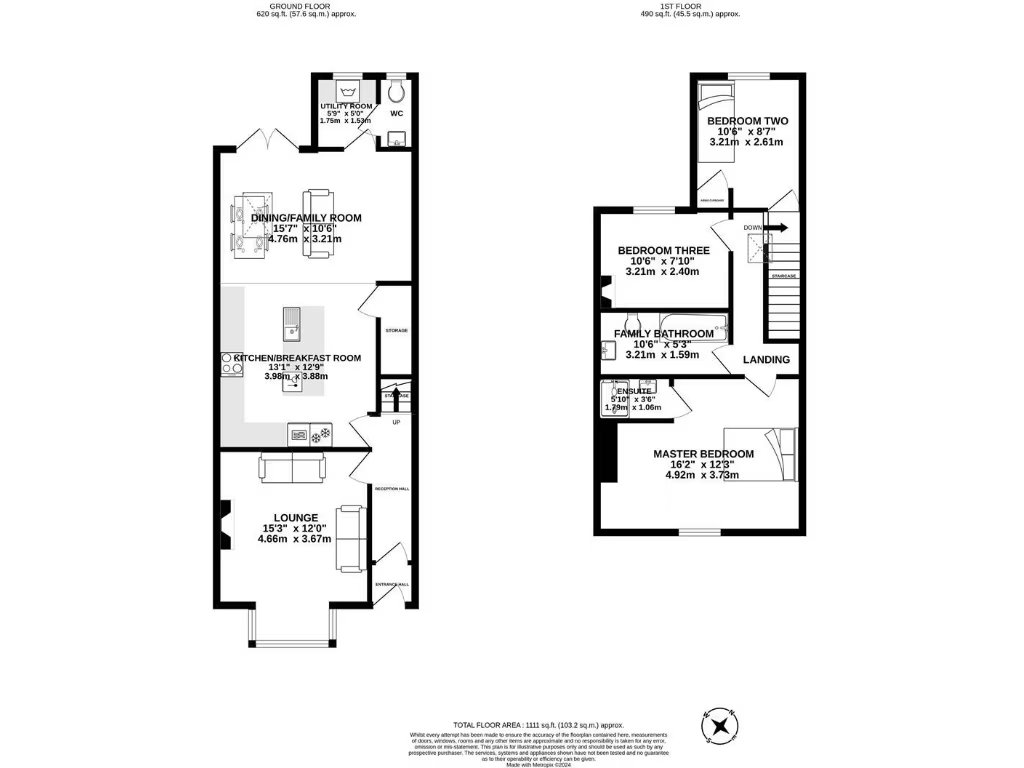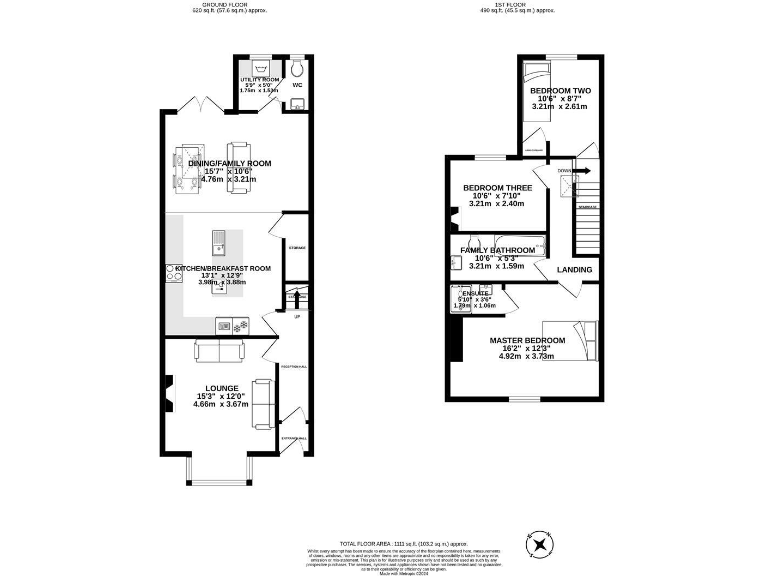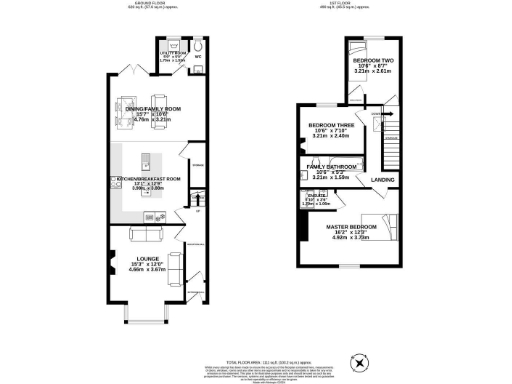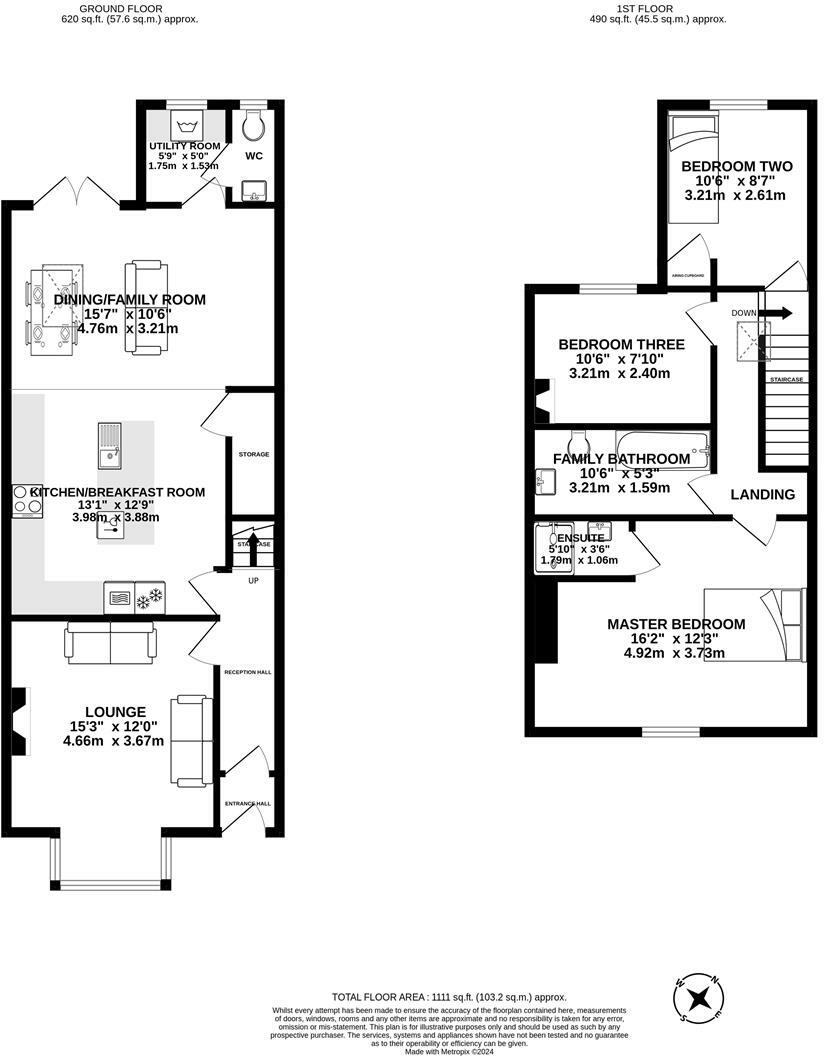Summary - 131 BLACKBURN ROAD HEAPEY CHORLEY PR6 8EJ
3 bed 2 bath Terraced
Renovated three-bed village terrace with open-plan heart and far-reaching rural views.
Three bedrooms with master en-suite
Rear extension creating generous open-plan living
Approx 1,111 sq ft of living space
Countryside views from rear-facing bedrooms
Newly renovated — modern kitchen and bathroom fittings
Leasehold with 857 years remaining
On-street parking only, no off-street parking
EPC awaiting (expected C); cavity walls assumed uninsulated
This newly renovated three-bedroom terrace offers a rare mix of Victorian character and contemporary open-plan living across approximately 1,111 sq ft. A rear extension and skylight-filled kitchen/dining area create generous family space, while the master bedroom includes a two-piece en-suite. Double glazing and a modern gas boiler provide efficient everyday comfort.
Set in the peaceful village of Wheelton, the house enjoys direct countryside views over grazing fields from the rear bedrooms. The location suits families and first-time buyers seeking village life with good links to Chorley, Leyland and nearby motorways, fast broadband, and several well-rated primary and secondary schools within easy reach.
Practical points are straightforward: the property is leasehold with a very long lease remaining (857 years), comes with on-street parking only, and the rear yard is low-maintenance rather than a full garden. An EPC rating is awaited (expected C). A structural note: the original cavity walls are as-built with no added cavity insulation assumed, which may be relevant for future energy upgrades.
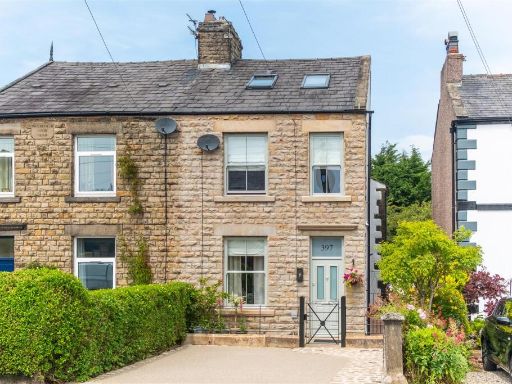 3 bedroom semi-detached house for sale in Blackburn Road, Higher Wheelton, Chorley, PR6 — £299,995 • 3 bed • 1 bath • 1399 ft²
3 bedroom semi-detached house for sale in Blackburn Road, Higher Wheelton, Chorley, PR6 — £299,995 • 3 bed • 1 bath • 1399 ft²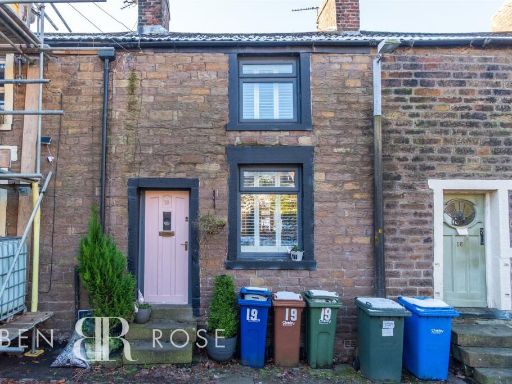 3 bedroom terraced house for sale in Victoria Street, Wheelton, Chorley, PR6 — £219,995 • 3 bed • 2 bath • 1071 ft²
3 bedroom terraced house for sale in Victoria Street, Wheelton, Chorley, PR6 — £219,995 • 3 bed • 2 bath • 1071 ft²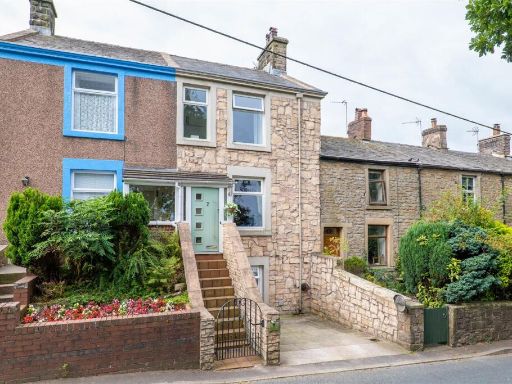 2 bedroom terraced house for sale in Buckholes Lane, Wheelton, Chorley, PR6 — £299,995 • 2 bed • 2 bath • 1116 ft²
2 bedroom terraced house for sale in Buckholes Lane, Wheelton, Chorley, PR6 — £299,995 • 2 bed • 2 bath • 1116 ft²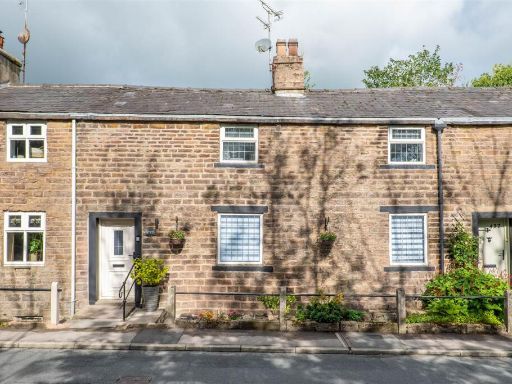 4 bedroom terraced house for sale in Blackburn Road, Higher Wheelton, Chorley, PR6 — £289,995 • 4 bed • 2 bath • 1346 ft²
4 bedroom terraced house for sale in Blackburn Road, Higher Wheelton, Chorley, PR6 — £289,995 • 4 bed • 2 bath • 1346 ft²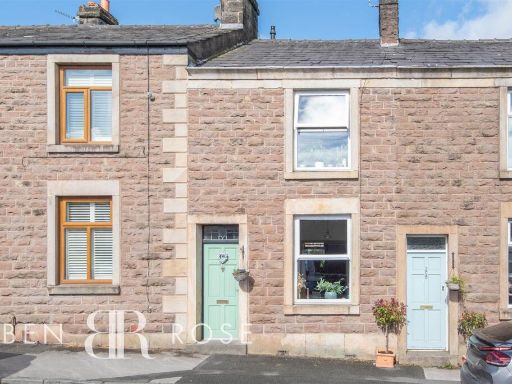 2 bedroom terraced house for sale in Blackburn Road, Wheelton, Chorley, PR6 — £209,995 • 2 bed • 1 bath • 813 ft²
2 bedroom terraced house for sale in Blackburn Road, Wheelton, Chorley, PR6 — £209,995 • 2 bed • 1 bath • 813 ft²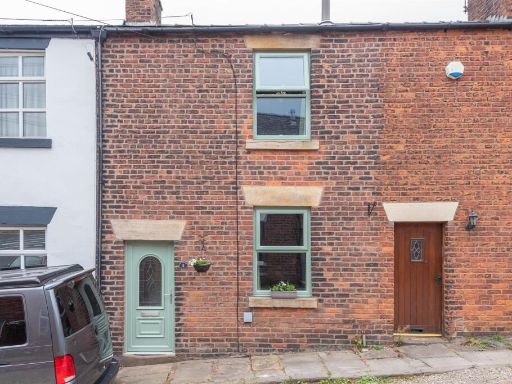 2 bedroom terraced house for sale in Albert Street, Wheelton, Chorley, PR6 — £179,995 • 2 bed • 1 bath • 680 ft²
2 bedroom terraced house for sale in Albert Street, Wheelton, Chorley, PR6 — £179,995 • 2 bed • 1 bath • 680 ft²