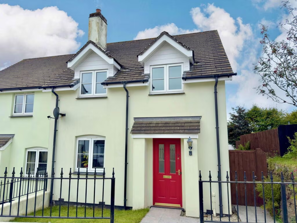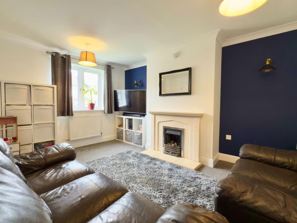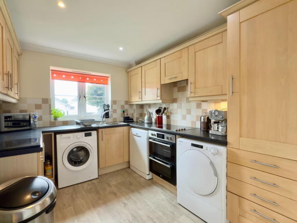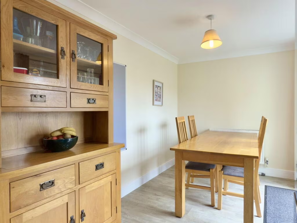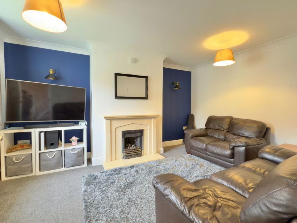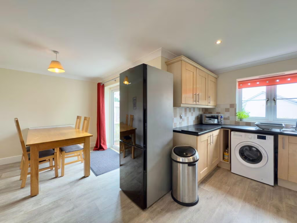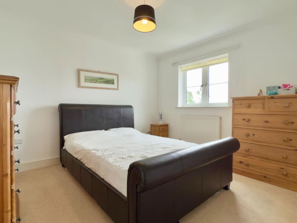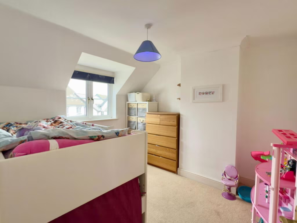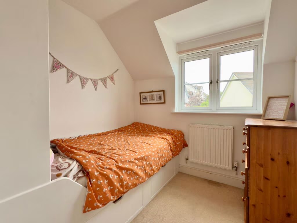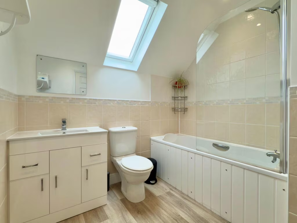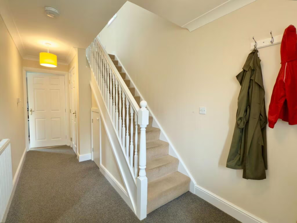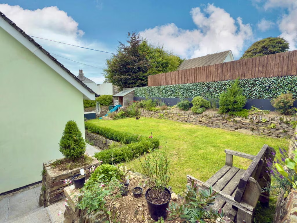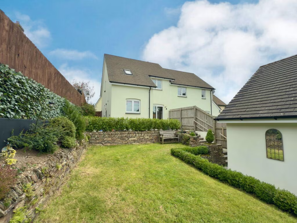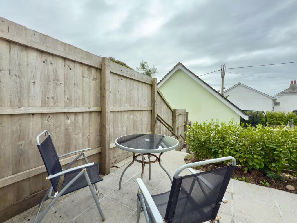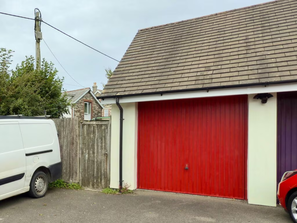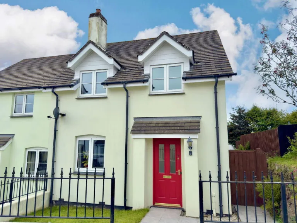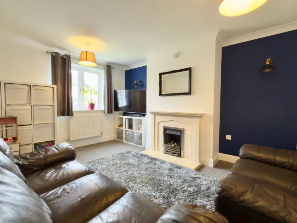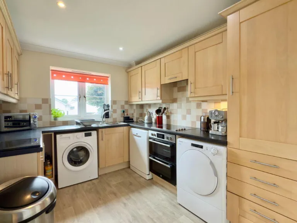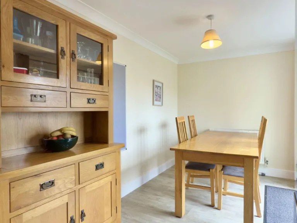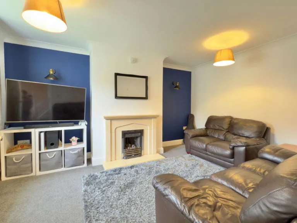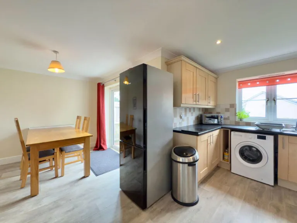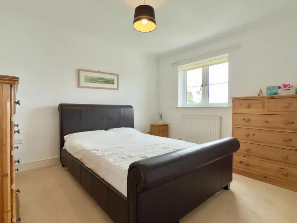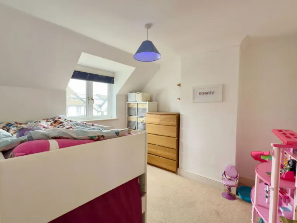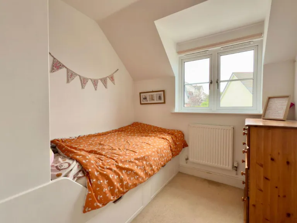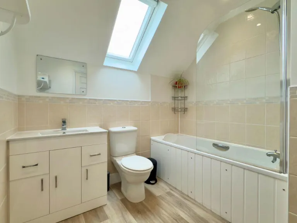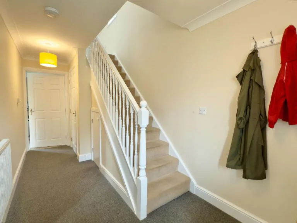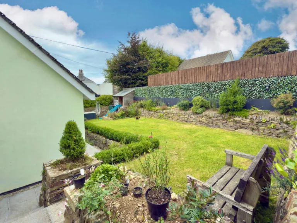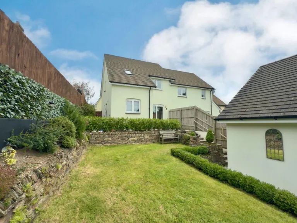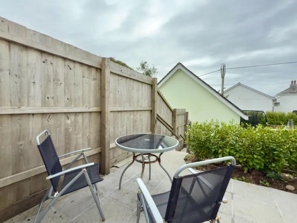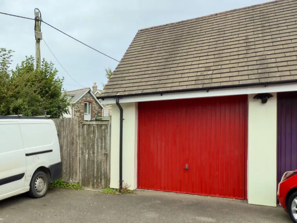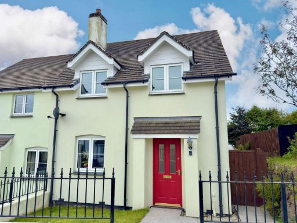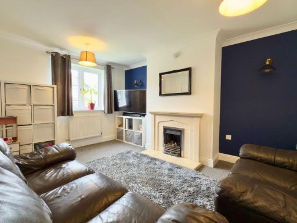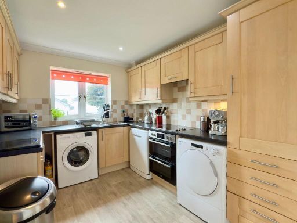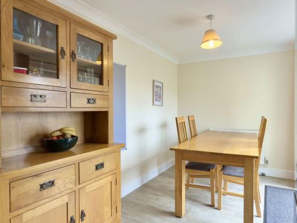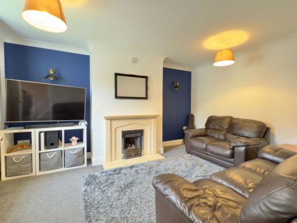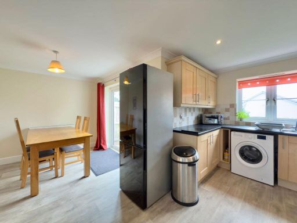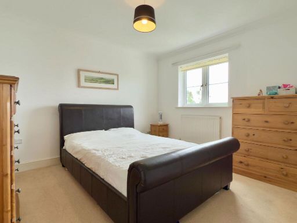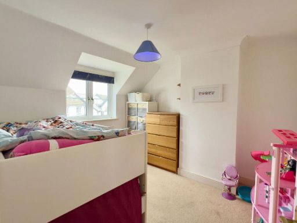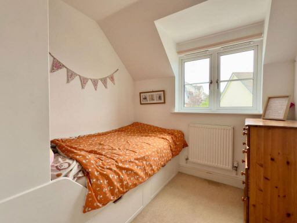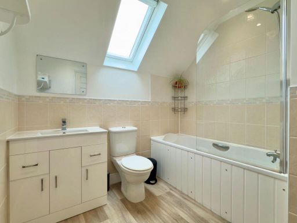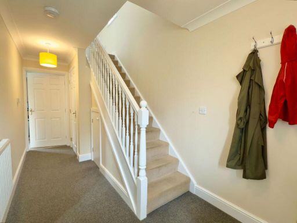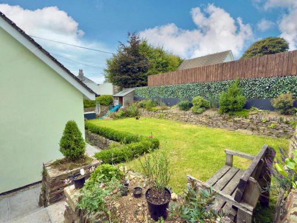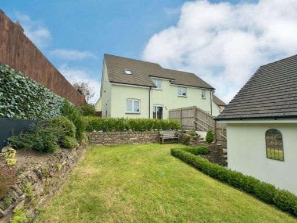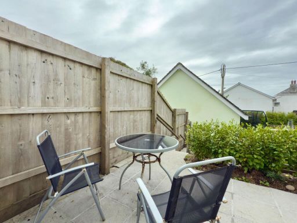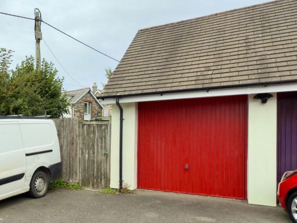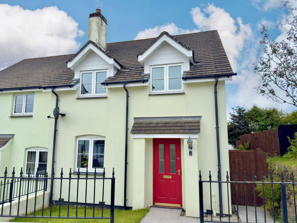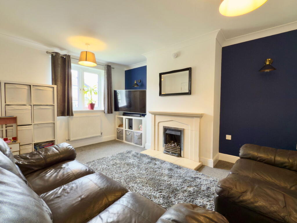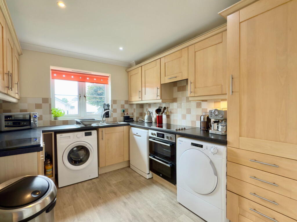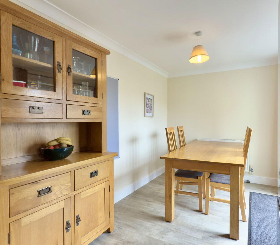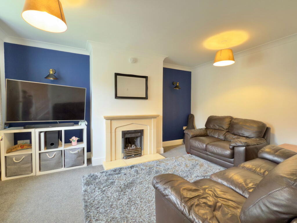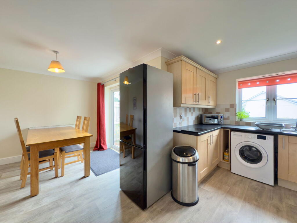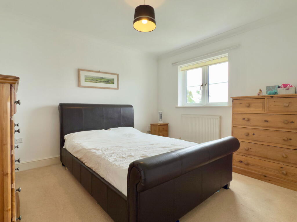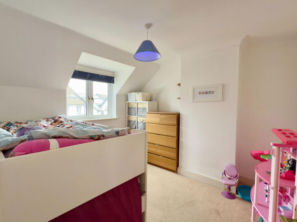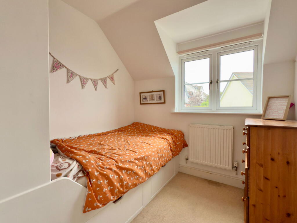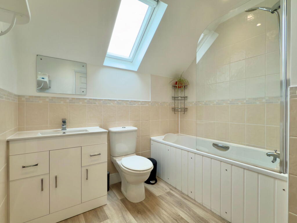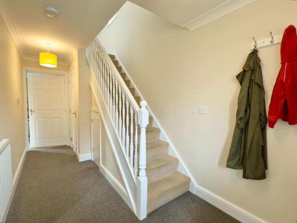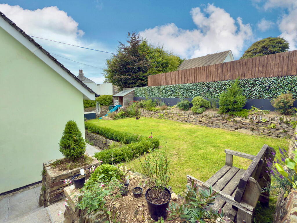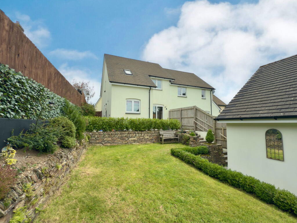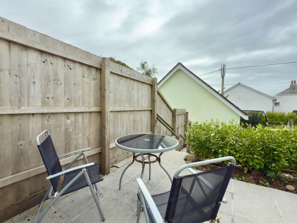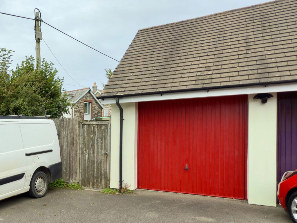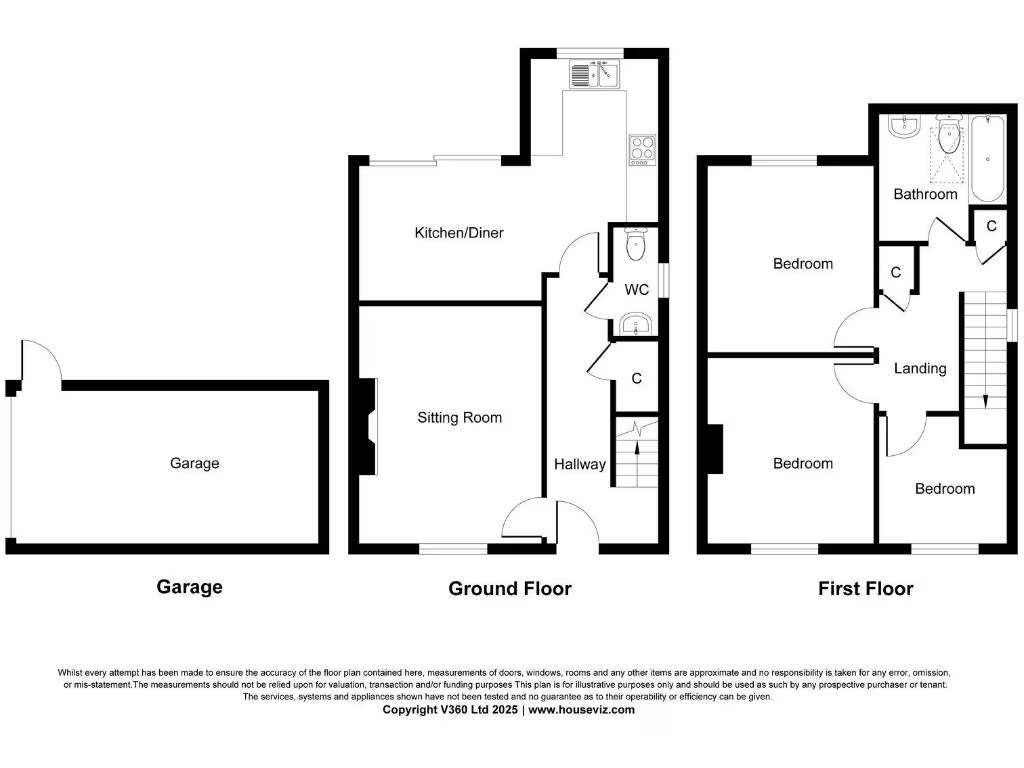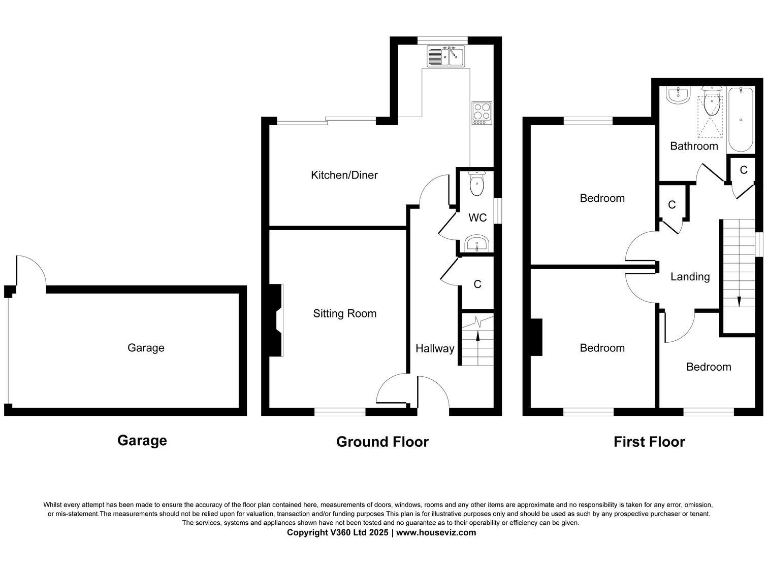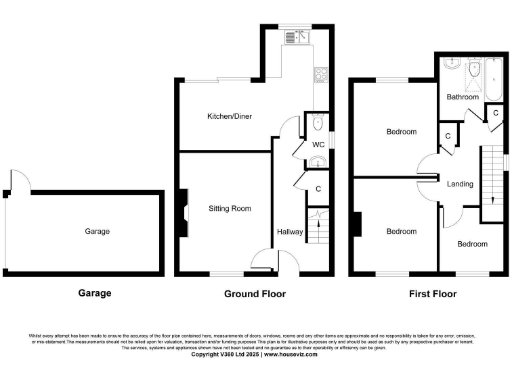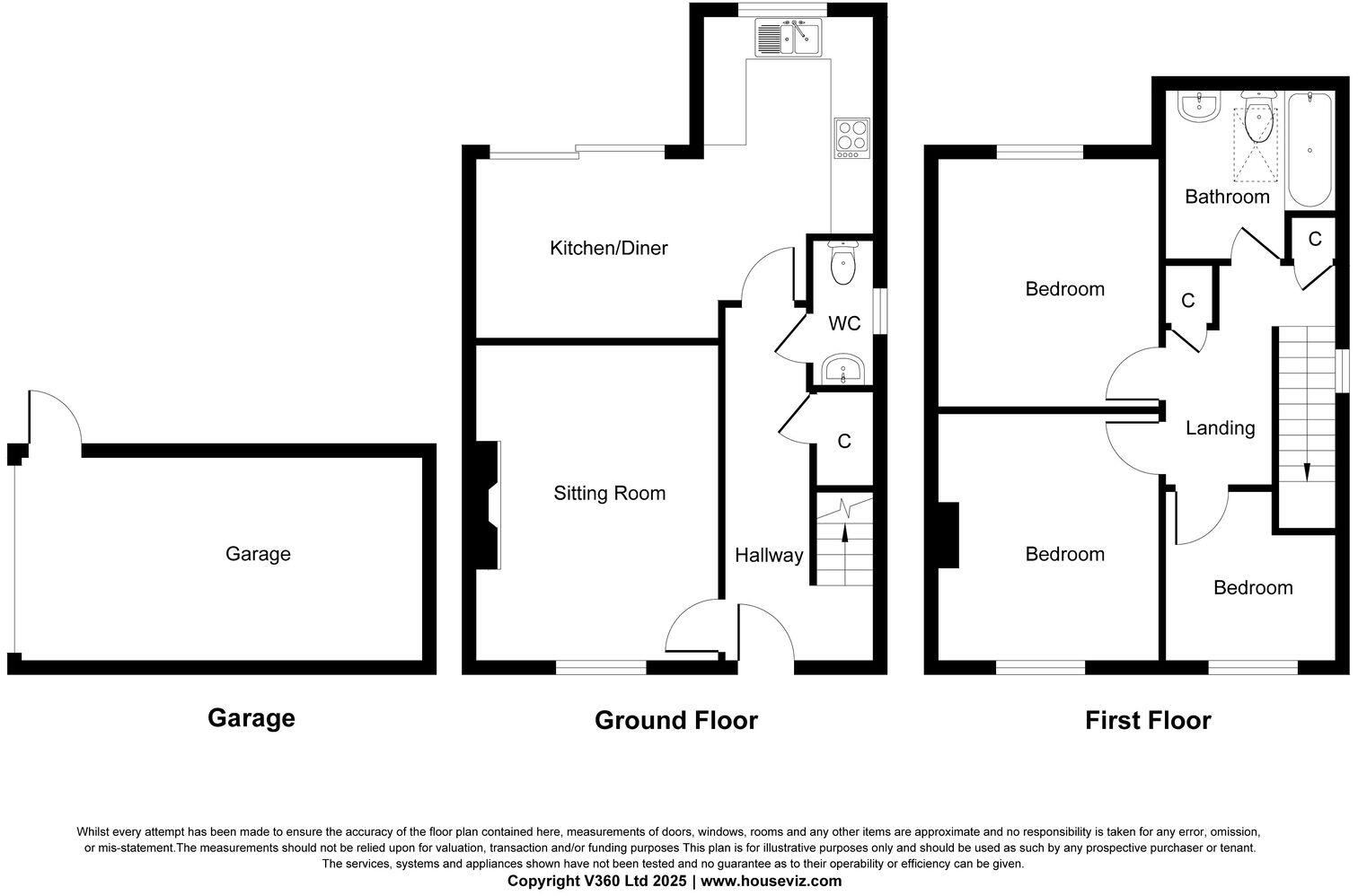Summary - 51 BEECHWOOD DRIVE CAMELFORD PL32 9NB
3 bed 1 bath Semi-Detached
Well-presented 3-bed semi with garage and large garden in peaceful Camelford village.
L-shaped kitchen/dining room with patio doors to large garden
Generous, well-kept rear garden with patio and children's climbing frame
Garage with power and two off-street parking spaces
Three bedrooms; two good doubles and a versatile single/home office
Downstairs cloakroom plus spacious modern first-floor bathroom
Oil-fired central heating — likely higher running costs than mains gas
Approx 883 sq ft footprint, modern build (2003–2006), EPC C
Freehold, Council Tax Band C, village location with good schools
This well-presented three-bedroom semi-detached house sits in a quiet Camelford development and will suit buyers seeking a comfortable family home in a rural village. The property offers a bright L-shaped kitchen/dining room that opens onto a generous, well-kept rear garden — ideal for children and outdoor entertaining. A handy downstairs cloakroom and an upstairs modern bathroom keep daily routines practical and straightforward.
The living room is a comfortable, naturally lit space with a feature fireplace. Accommodation includes three bedrooms — two good doubles and a versatile single bedroom currently fitted with a built-in single bed and shelving, suitable as a child’s room or home office. The garage with electric and lighting, plus two parking spaces, adds useful storage and off-street parking.
Practical details: the house is freehold, built 2003–2006, double glazed, EPC rated C, council tax band C, and uses oil-fired central heating with a boiler and radiators. Oil heating can mean higher running costs compared with mains gas alternatives, so factor this into future household budgets. The home’s footprint is modest at about 883 sq ft, offering manageable maintenance and affordable council tax.
Overall this property presents a low-crime, village lifestyle with fast broadband and local schools rated Good. It’s a straightforward, ready-to-live-in option for growing families or buyers wanting a modern, low-maintenance home with scope to personalise finishes over time.
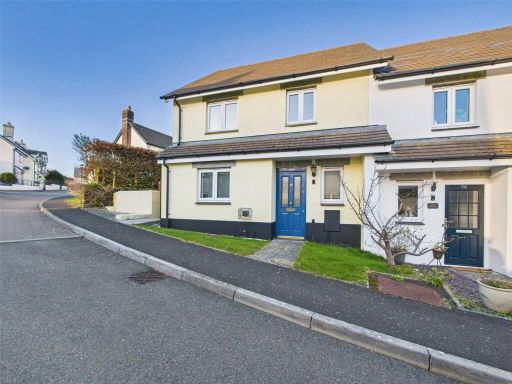 3 bedroom end of terrace house for sale in Beechwood Drive, Camelford, Cornwall, PL32 — £280,000 • 3 bed • 1 bath • 932 ft²
3 bedroom end of terrace house for sale in Beechwood Drive, Camelford, Cornwall, PL32 — £280,000 • 3 bed • 1 bath • 932 ft²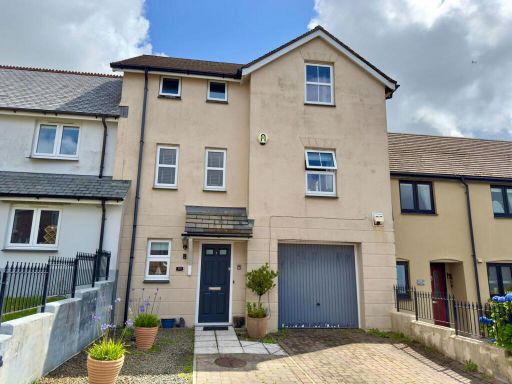 4 bedroom semi-detached house for sale in Beechwood Drive, Camelford PL32 — £330,000 • 4 bed • 2 bath • 931 ft²
4 bedroom semi-detached house for sale in Beechwood Drive, Camelford PL32 — £330,000 • 4 bed • 2 bath • 931 ft²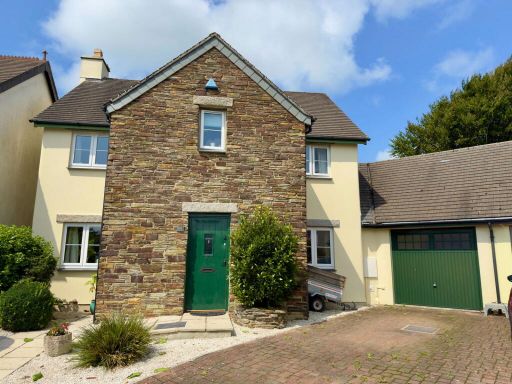 4 bedroom detached house for sale in Beechwood Drive, Camelford, PL32 — £399,950 • 4 bed • 2 bath • 1419 ft²
4 bedroom detached house for sale in Beechwood Drive, Camelford, PL32 — £399,950 • 4 bed • 2 bath • 1419 ft²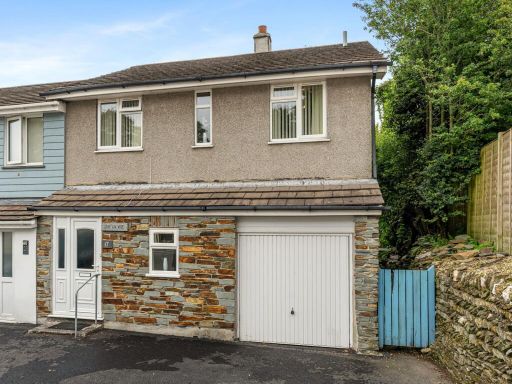 3 bedroom semi-detached house for sale in Fore Street, Camelford, PL32 — £295,000 • 3 bed • 2 bath • 1137 ft²
3 bedroom semi-detached house for sale in Fore Street, Camelford, PL32 — £295,000 • 3 bed • 2 bath • 1137 ft²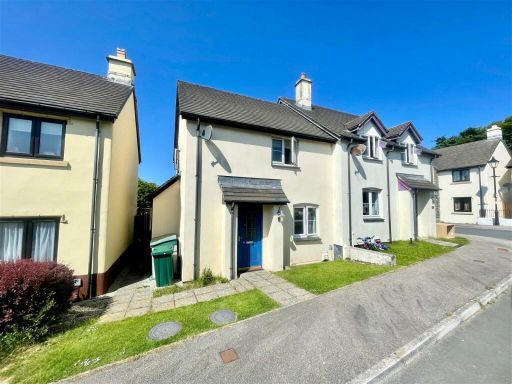 2 bedroom semi-detached house for sale in Beechwood Drive, Camelford, PL32 — £225,000 • 2 bed • 1 bath • 707 ft²
2 bedroom semi-detached house for sale in Beechwood Drive, Camelford, PL32 — £225,000 • 2 bed • 1 bath • 707 ft²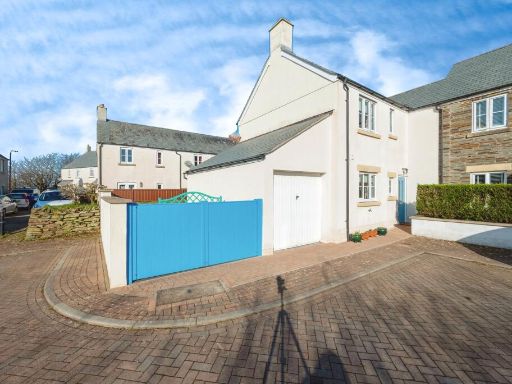 3 bedroom semi-detached house for sale in Farriers Green, Camelford, Cornwall, PL32 — £250,000 • 3 bed • 2 bath • 912 ft²
3 bedroom semi-detached house for sale in Farriers Green, Camelford, Cornwall, PL32 — £250,000 • 3 bed • 2 bath • 912 ft²