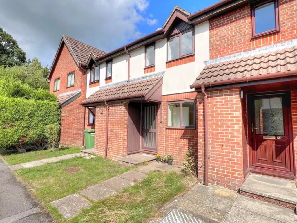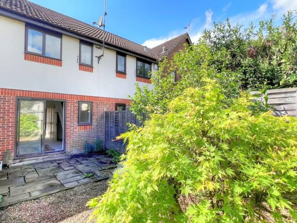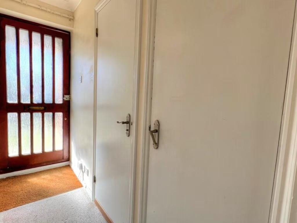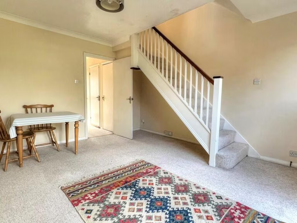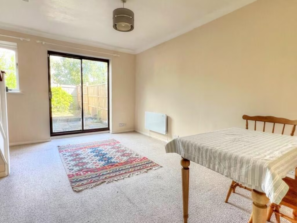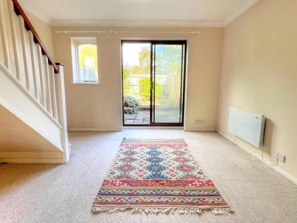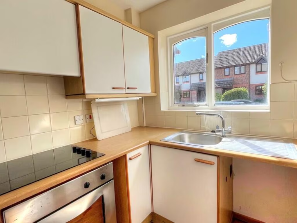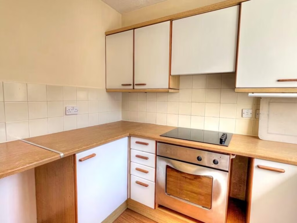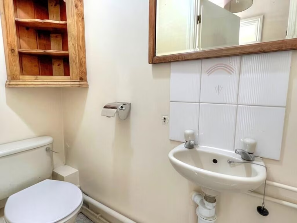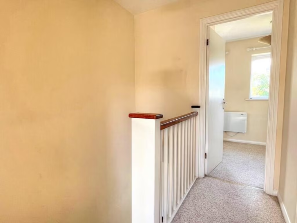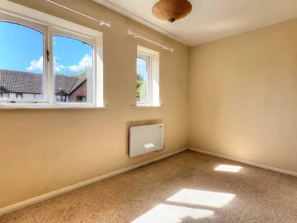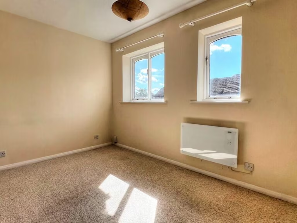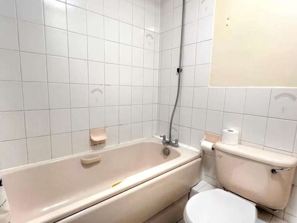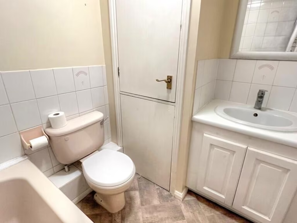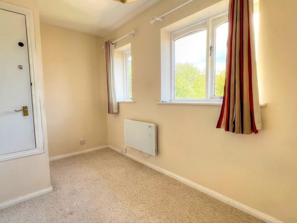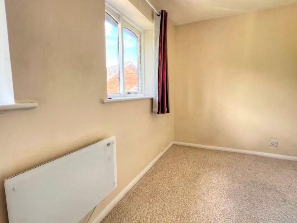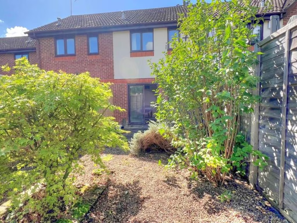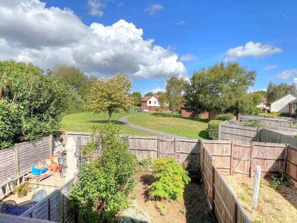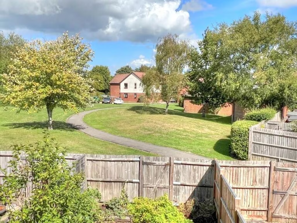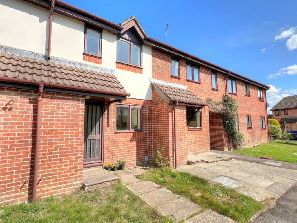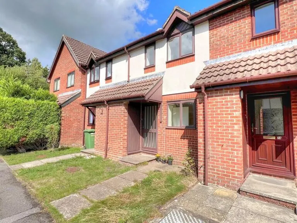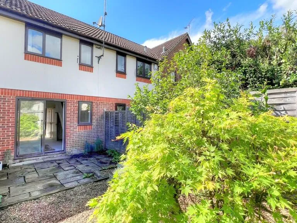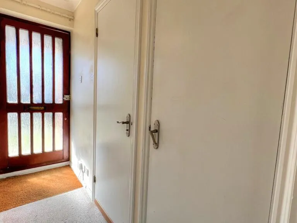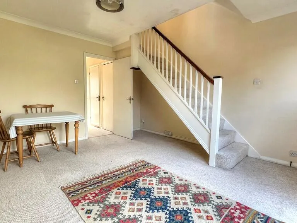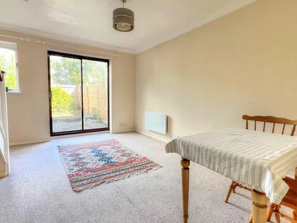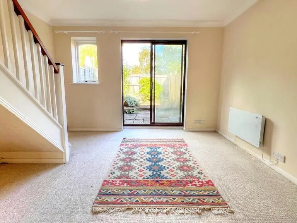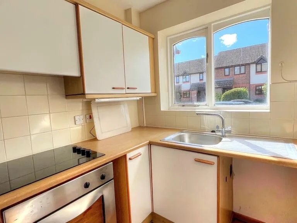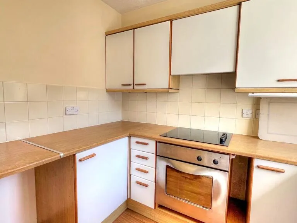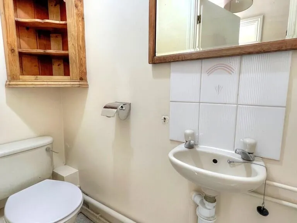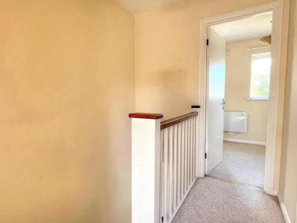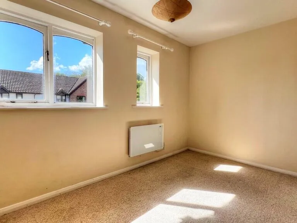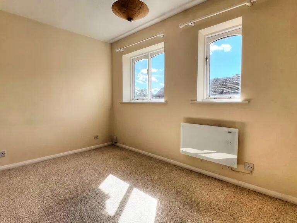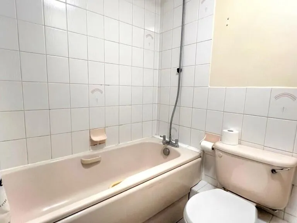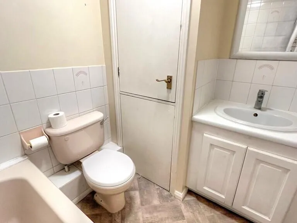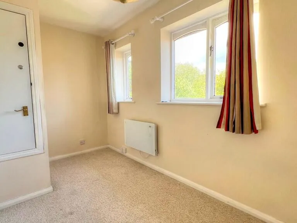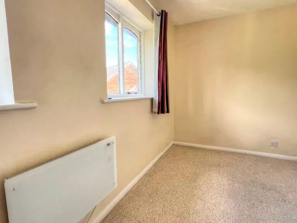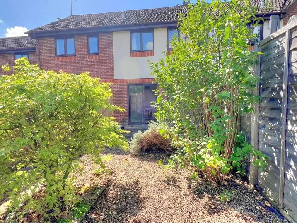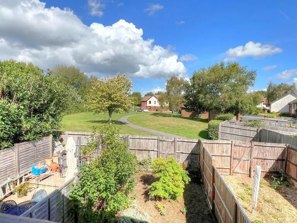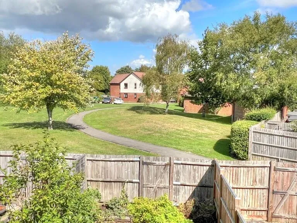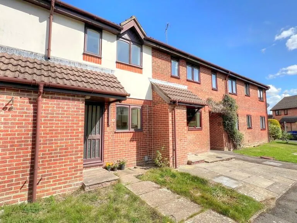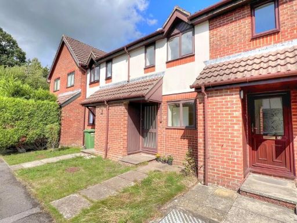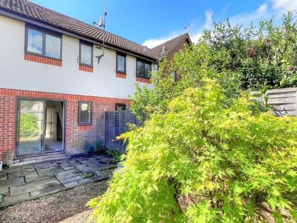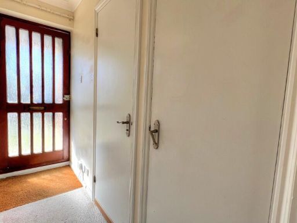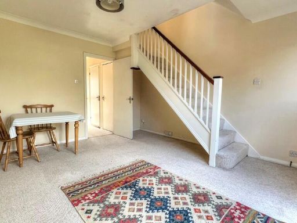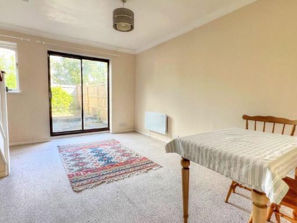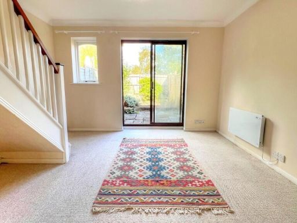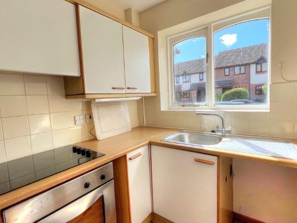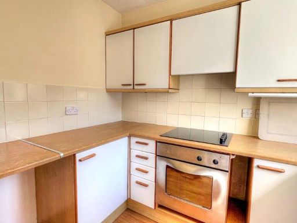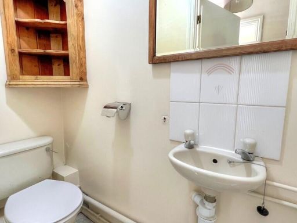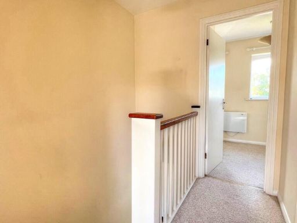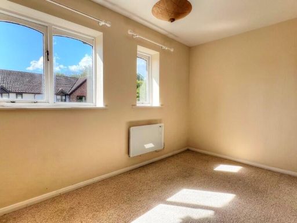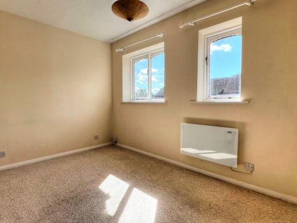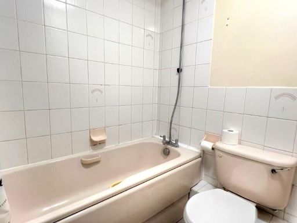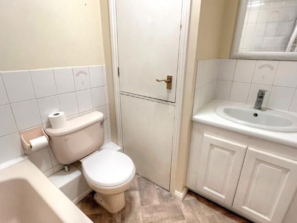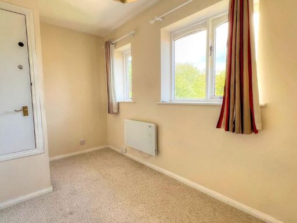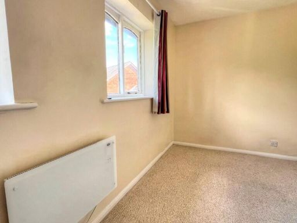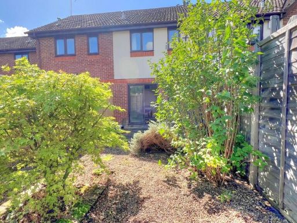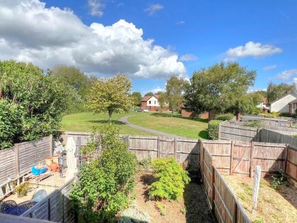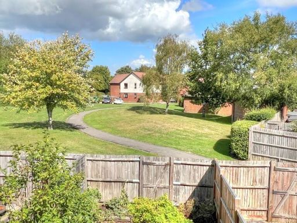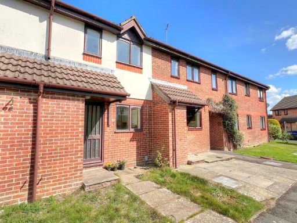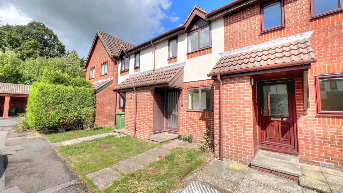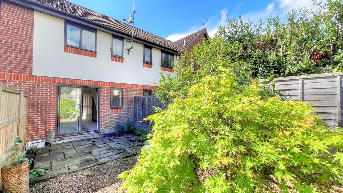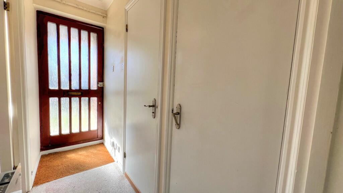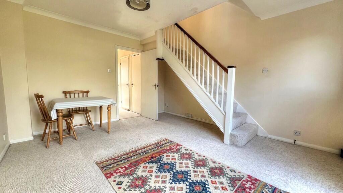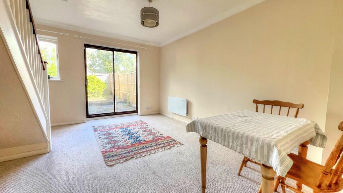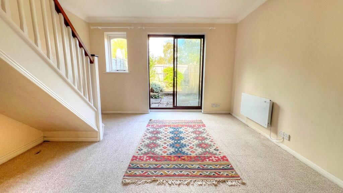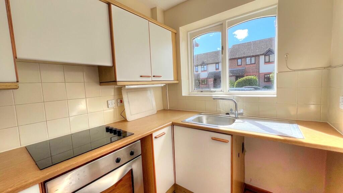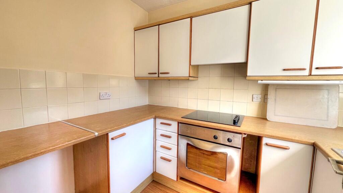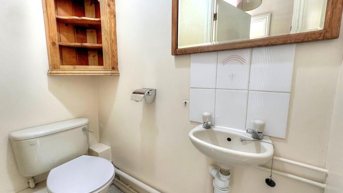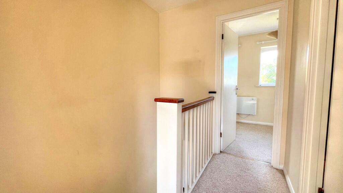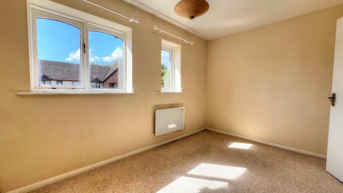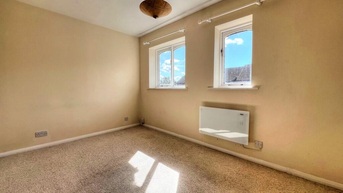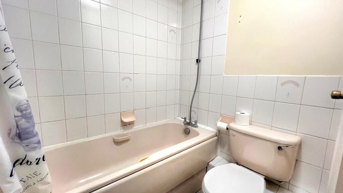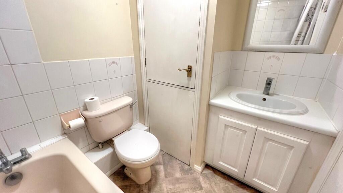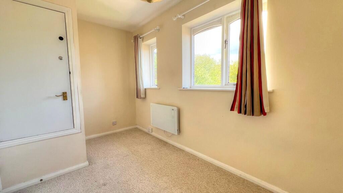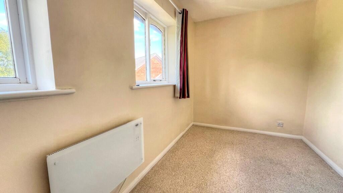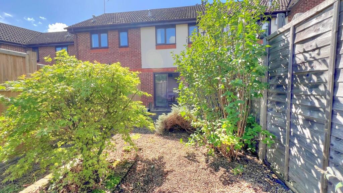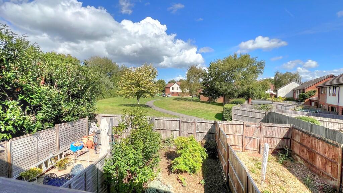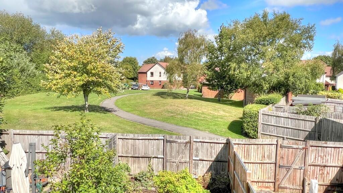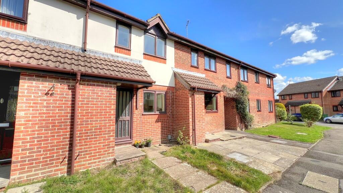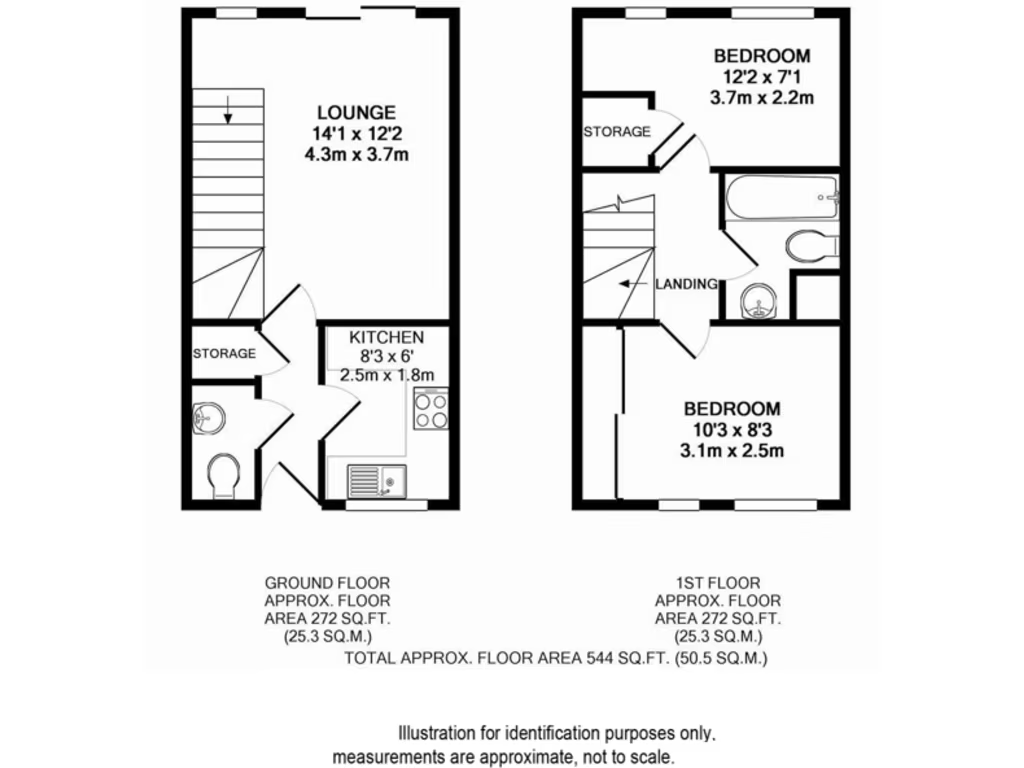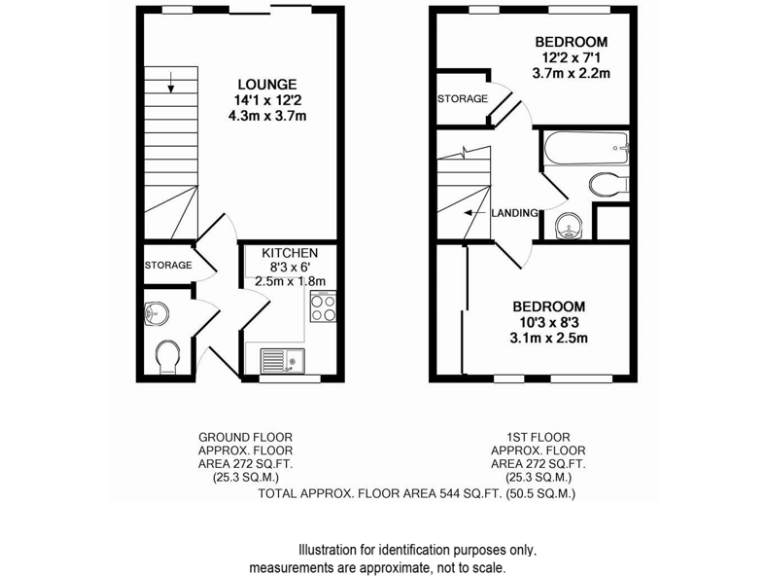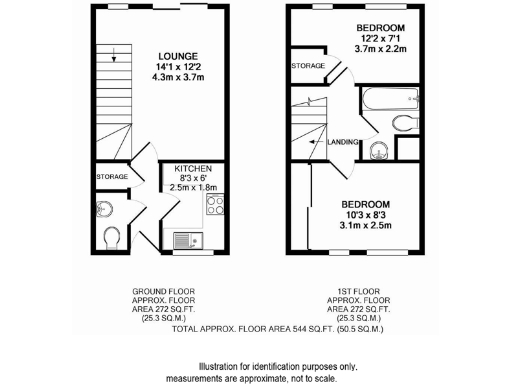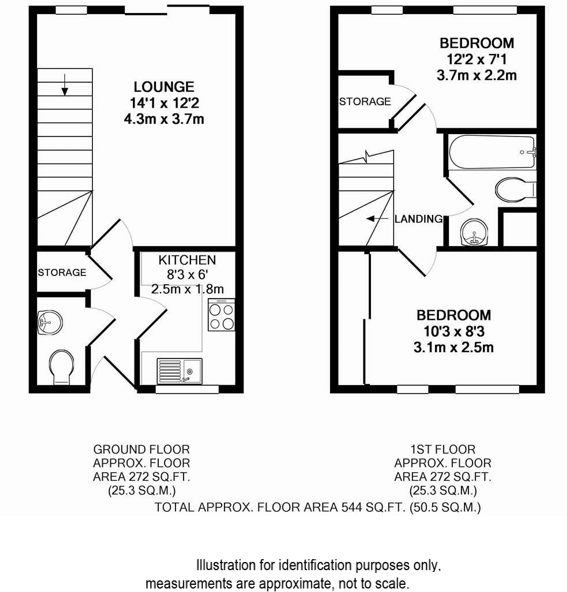Summary - 23 BALMORAL WAY PETERSFIELD GU32 2HE
2 bed 1 bath Terraced
Chain-free two-bedroom terrace close to the station with parkland views and private garden..
Quiet cul-de-sac location with direct rear access onto parkland
Large open-plan reception/dining room with wide sliding patio doors
Two double bedrooms; family bathroom plus ground-floor cloakroom
Covered car port with allocated off-street parking for one car
Private rear garden with paved patio and rear access
Electric storage heating — higher running costs likely
Small overall footprint (approx. 544 sq ft) and small plot size
Service charge £240 pa; double glazing installed before 2002
Set at the quiet end of a popular cul-de-sac, this two-bedroom mid-terrace offers practical living in central Petersfield with direct rear access onto parkland. A large open-plan reception/dining room with wide sliding doors brings light and a seamless connection to the private rear garden and patio — an attractive feature for outdoor dining and easy bike or dog access.
The layout suits first-time buyers or buy-to-let investors: two double bedrooms and a family bathroom upstairs, plus a downstairs cloakroom and handy built-in storage. The separate kitchen is modern with fitted units and space for appliances. Covered car port provides allocated off-street parking for one car and there’s useful external storage by the front porch.
Buyers should note a few material points: heating is by electric storage heaters, which can be more expensive than gas alternatives; the property is modest in size (approx. 544 sq ft) and set on a small plot; double glazing dates from before 2002. There is a below-average annual service charge (£240) and Council Tax Band C (£2,074.11 pa).
Overall this chain-free home offers a low-maintenance base close to the station, shops and the South Downs National Park. It will suit those seeking a quiet, well-located starter home or a rental asset with immediate occupancy potential, while buyers planning long-term occupation may wish to budget for heating upgrades or window improvements.
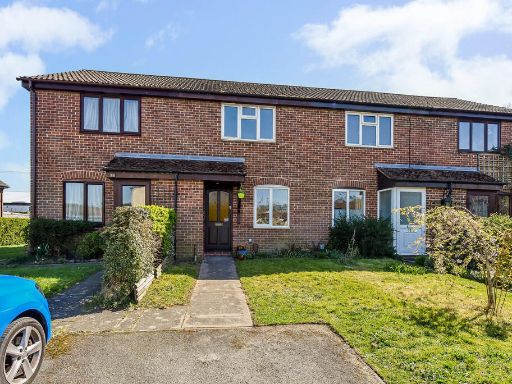 2 bedroom terraced house for sale in Buckingham Road, Petersfield, Hampshire, GU32 — £305,000 • 2 bed • 1 bath • 609 ft²
2 bedroom terraced house for sale in Buckingham Road, Petersfield, Hampshire, GU32 — £305,000 • 2 bed • 1 bath • 609 ft²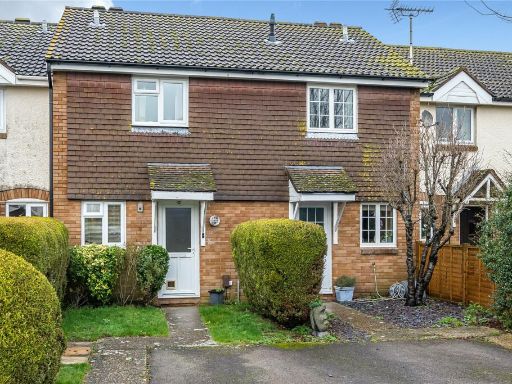 2 bedroom terraced house for sale in Wheatear Drive, Petersfield, Hampshire, GU31 — £299,950 • 2 bed • 1 bath • 590 ft²
2 bedroom terraced house for sale in Wheatear Drive, Petersfield, Hampshire, GU31 — £299,950 • 2 bed • 1 bath • 590 ft²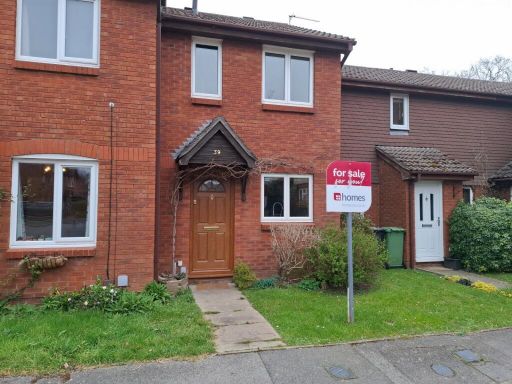 2 bedroom terraced house for sale in Dukes Close, Petersfield, Hampshire, GU32 — £295,000 • 2 bed • 1 bath • 440 ft²
2 bedroom terraced house for sale in Dukes Close, Petersfield, Hampshire, GU32 — £295,000 • 2 bed • 1 bath • 440 ft²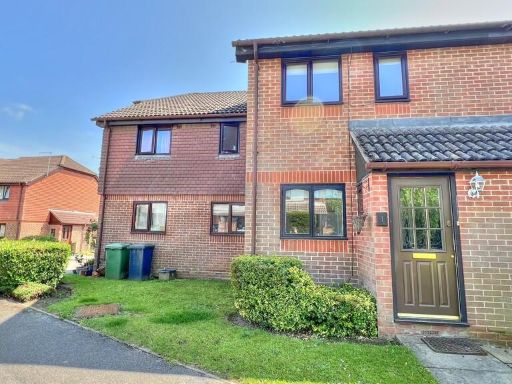 2 bedroom terraced house for sale in Balmoral Way, Petersfield, Hampshire, GU32 — £260,000 • 2 bed • 1 bath • 674 ft²
2 bedroom terraced house for sale in Balmoral Way, Petersfield, Hampshire, GU32 — £260,000 • 2 bed • 1 bath • 674 ft²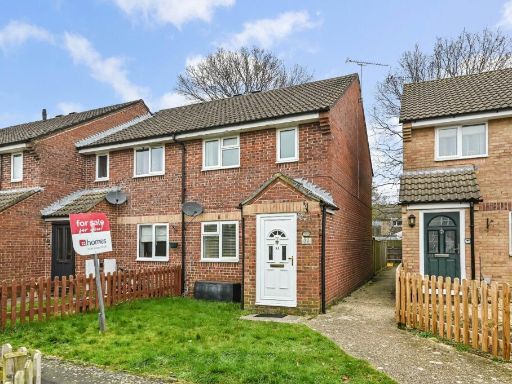 2 bedroom end of terrace house for sale in Thorn Close, Petersfield, Hampshire, GU31 — £320,000 • 2 bed • 1 bath • 629 ft²
2 bedroom end of terrace house for sale in Thorn Close, Petersfield, Hampshire, GU31 — £320,000 • 2 bed • 1 bath • 629 ft²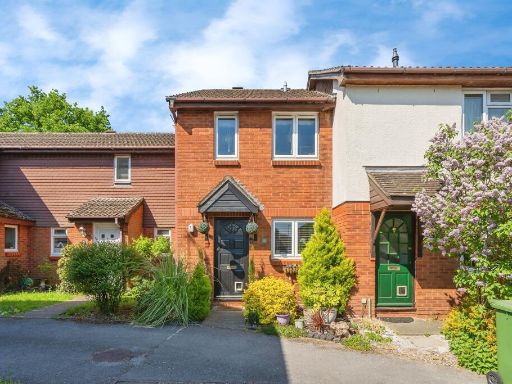 2 bedroom terraced house for sale in Dukes Close, Petersfield, GU32 — £320,000 • 2 bed • 1 bath • 603 ft²
2 bedroom terraced house for sale in Dukes Close, Petersfield, GU32 — £320,000 • 2 bed • 1 bath • 603 ft²