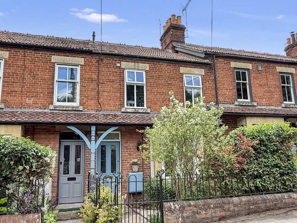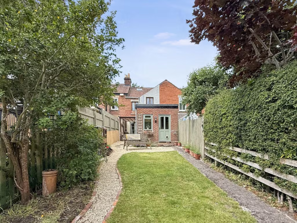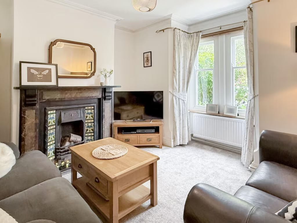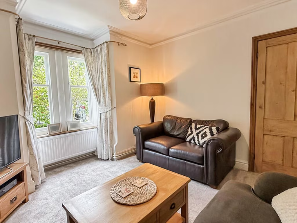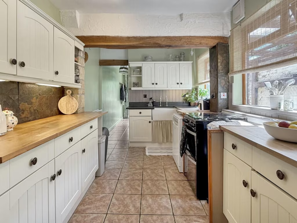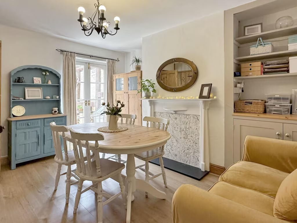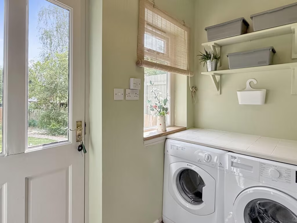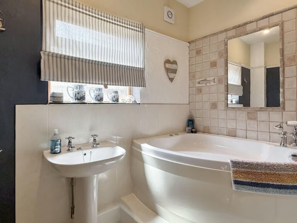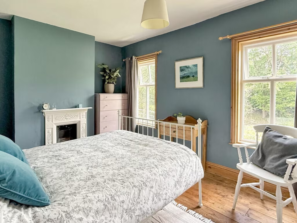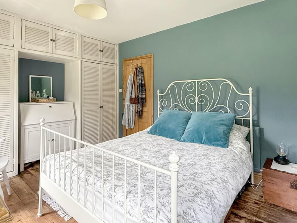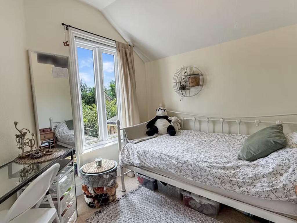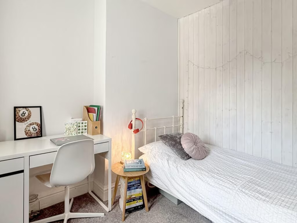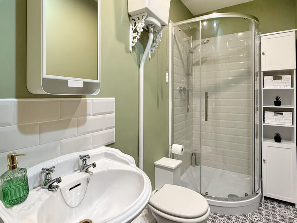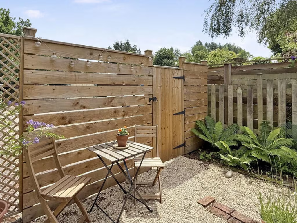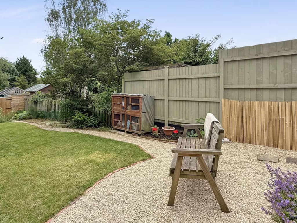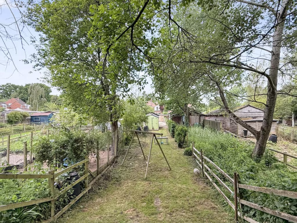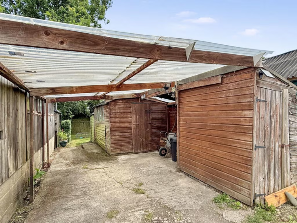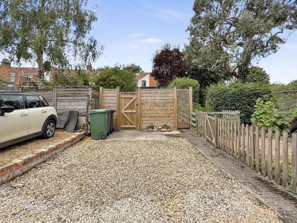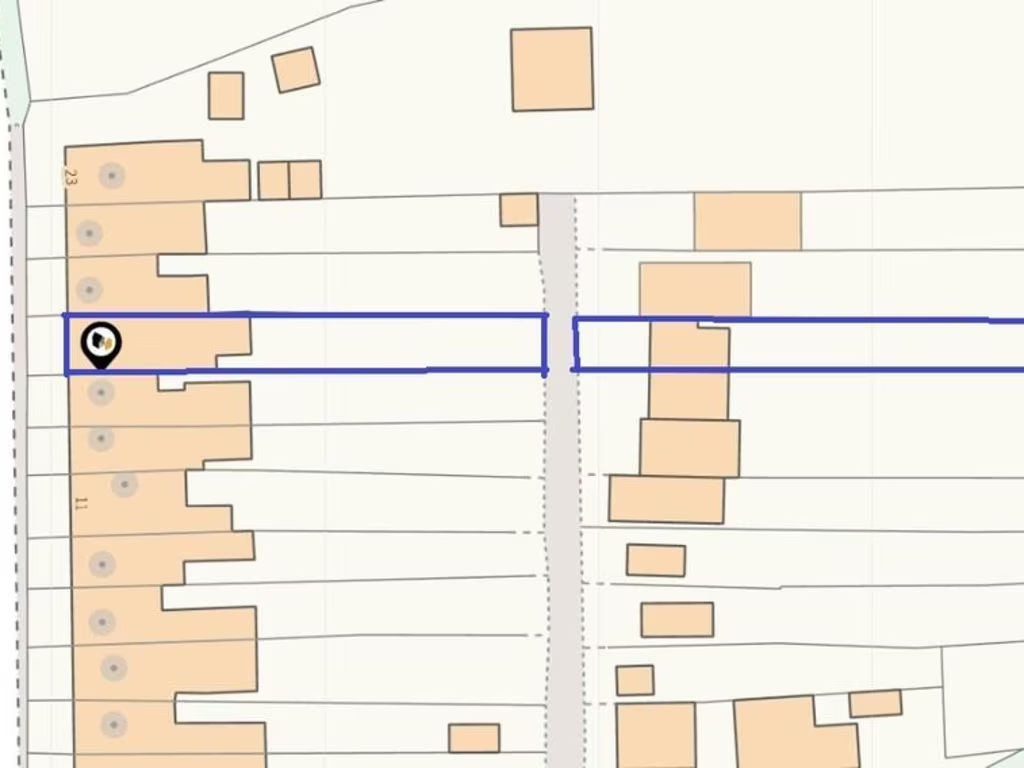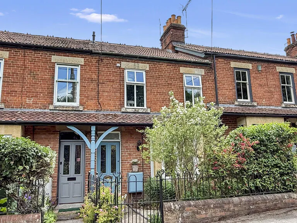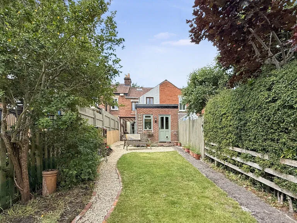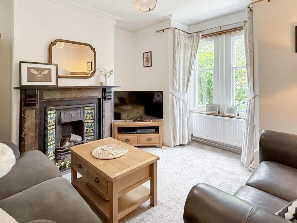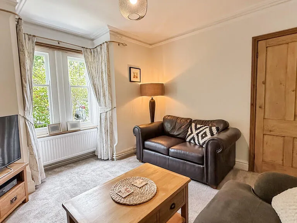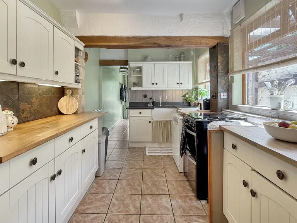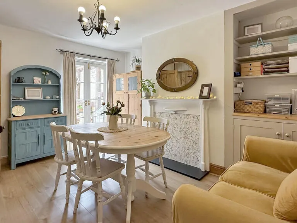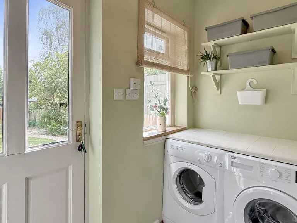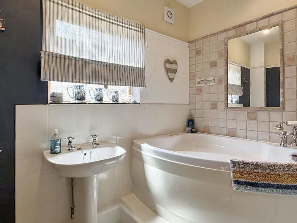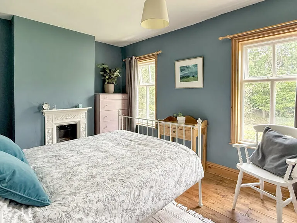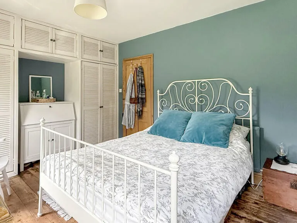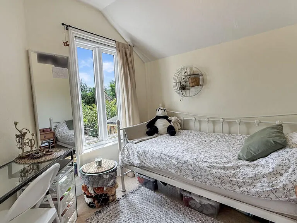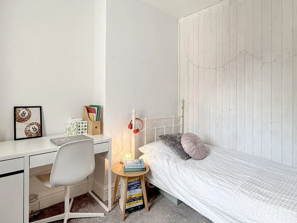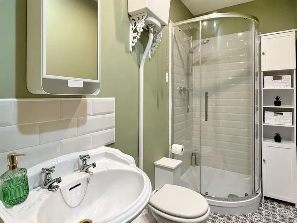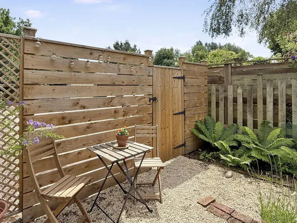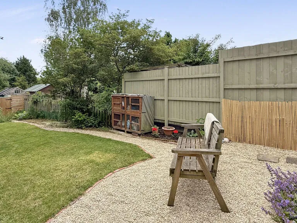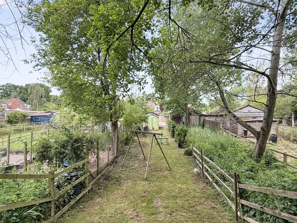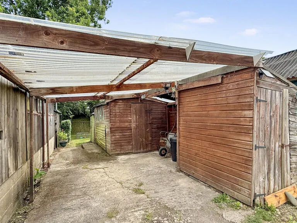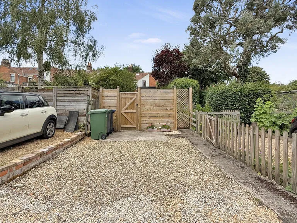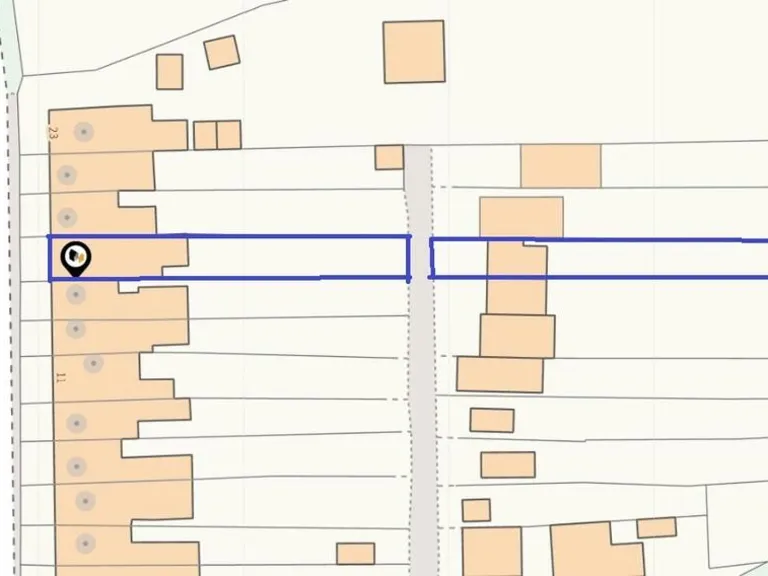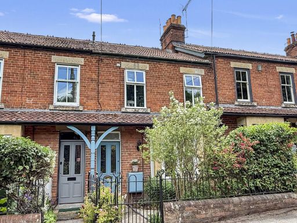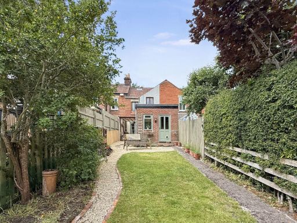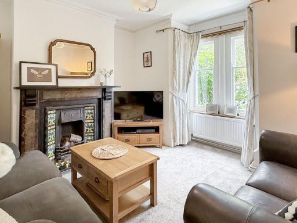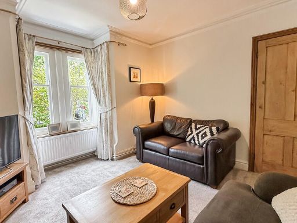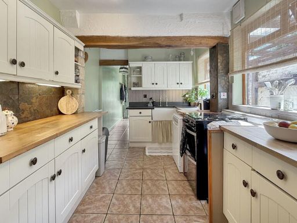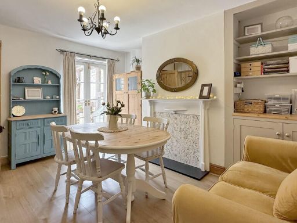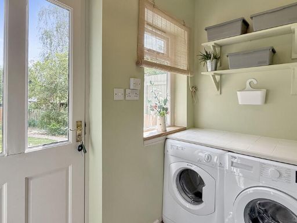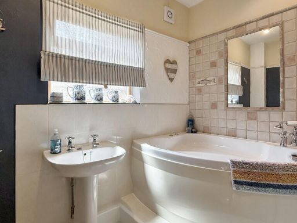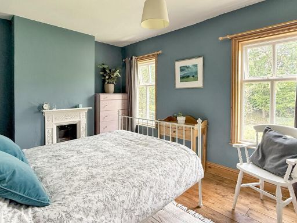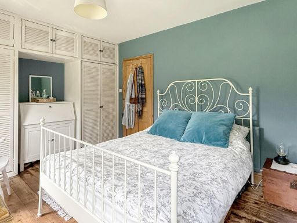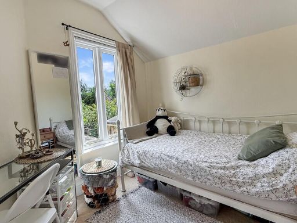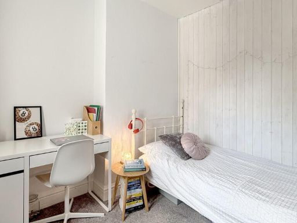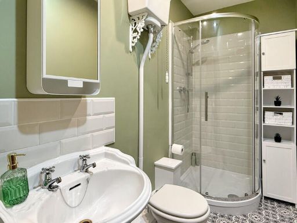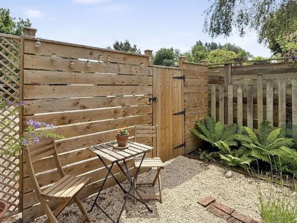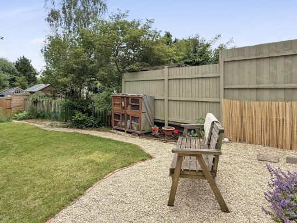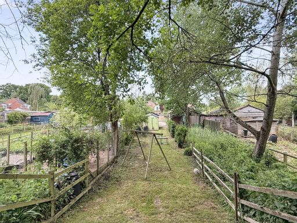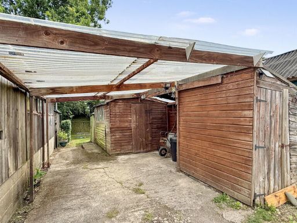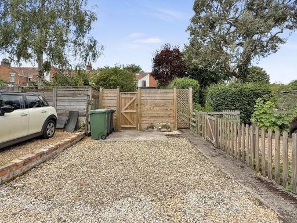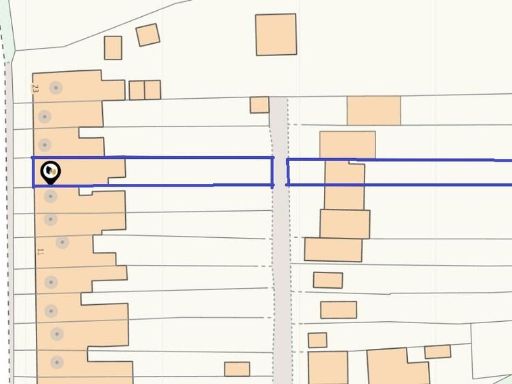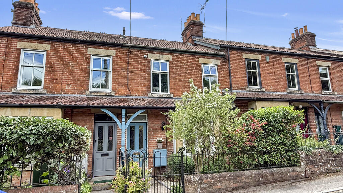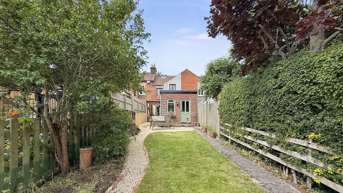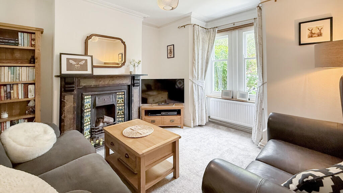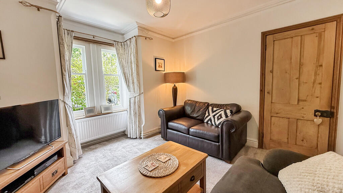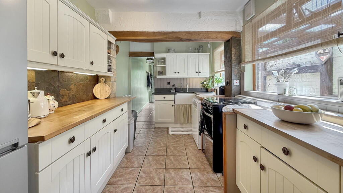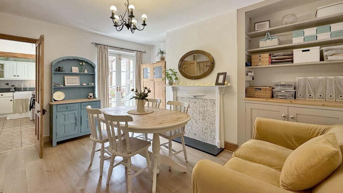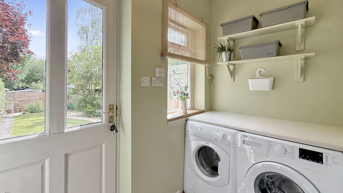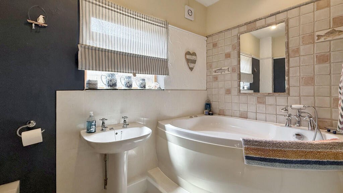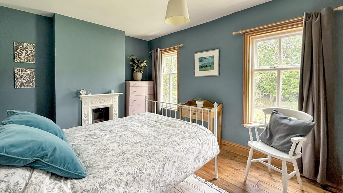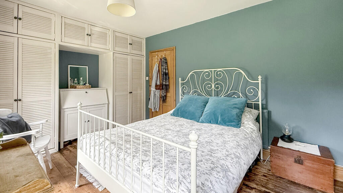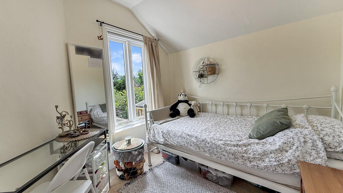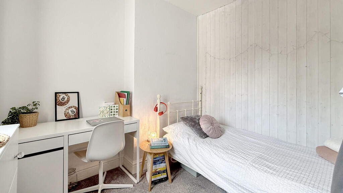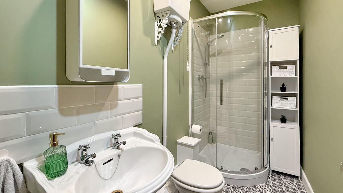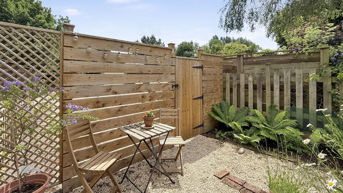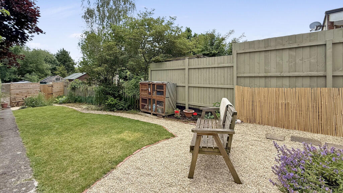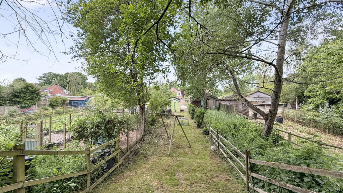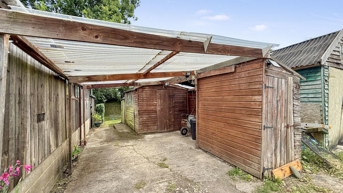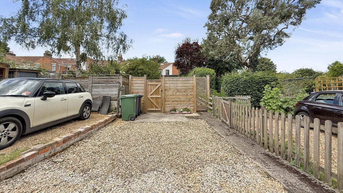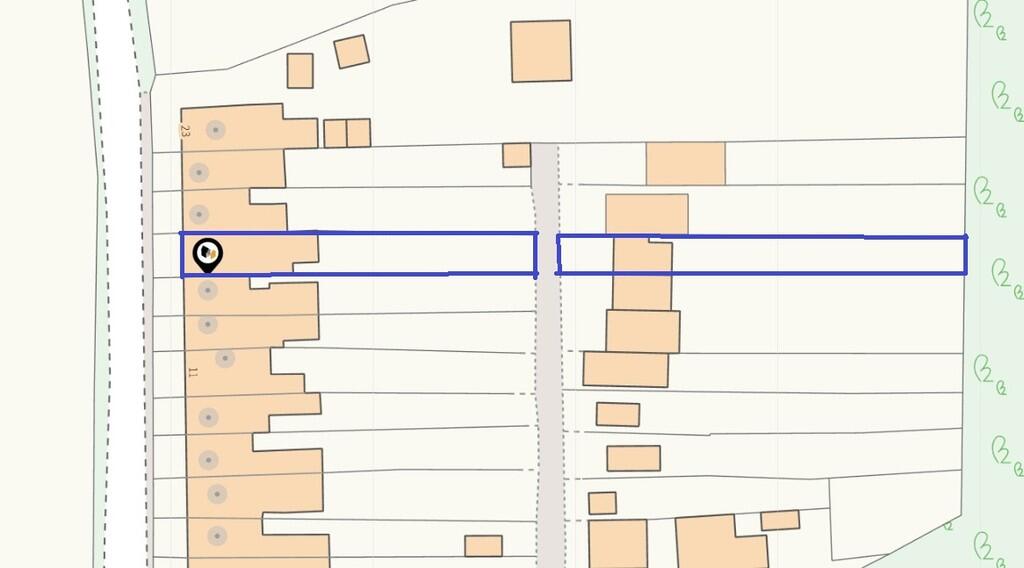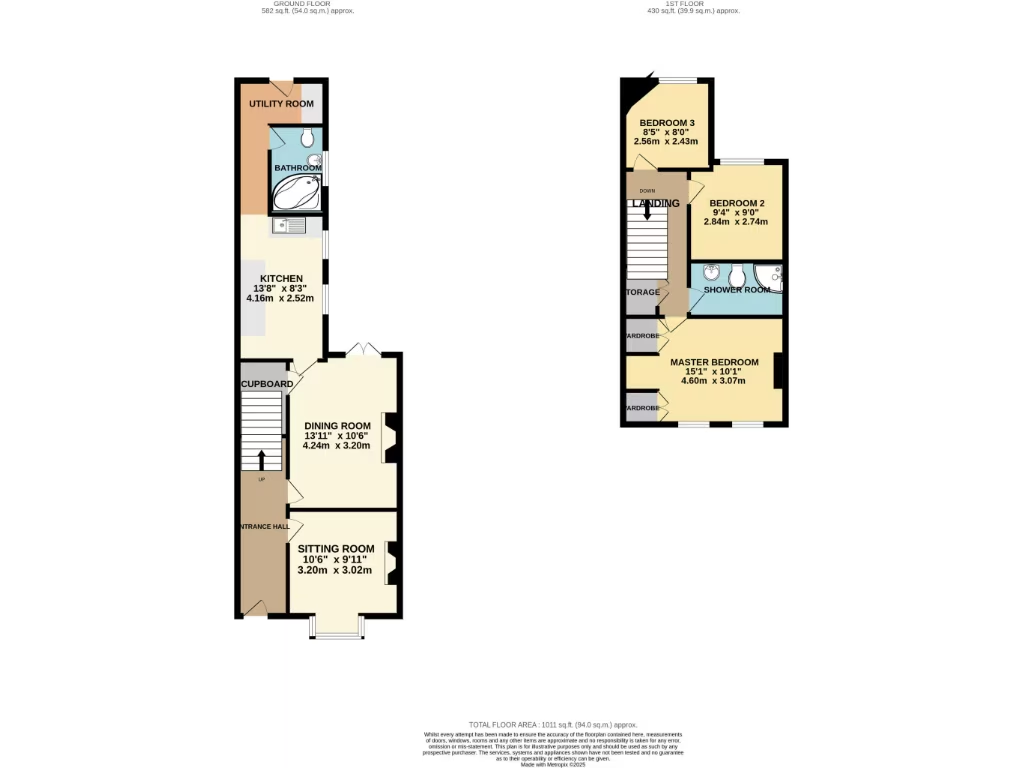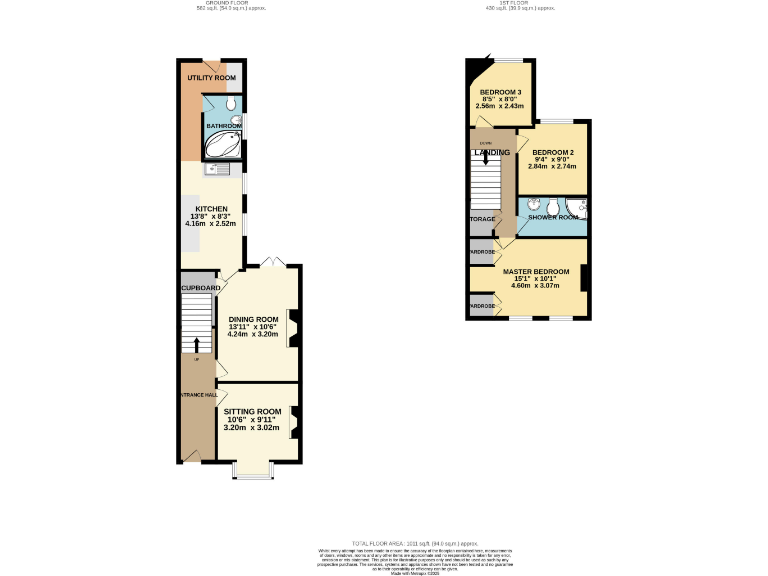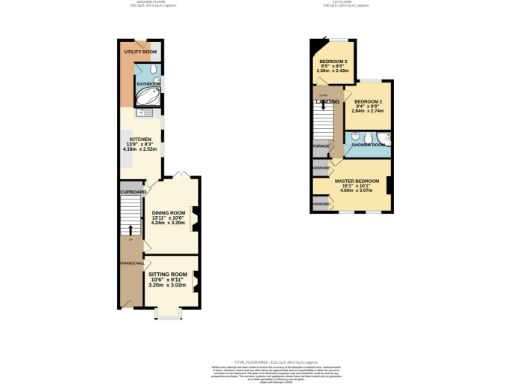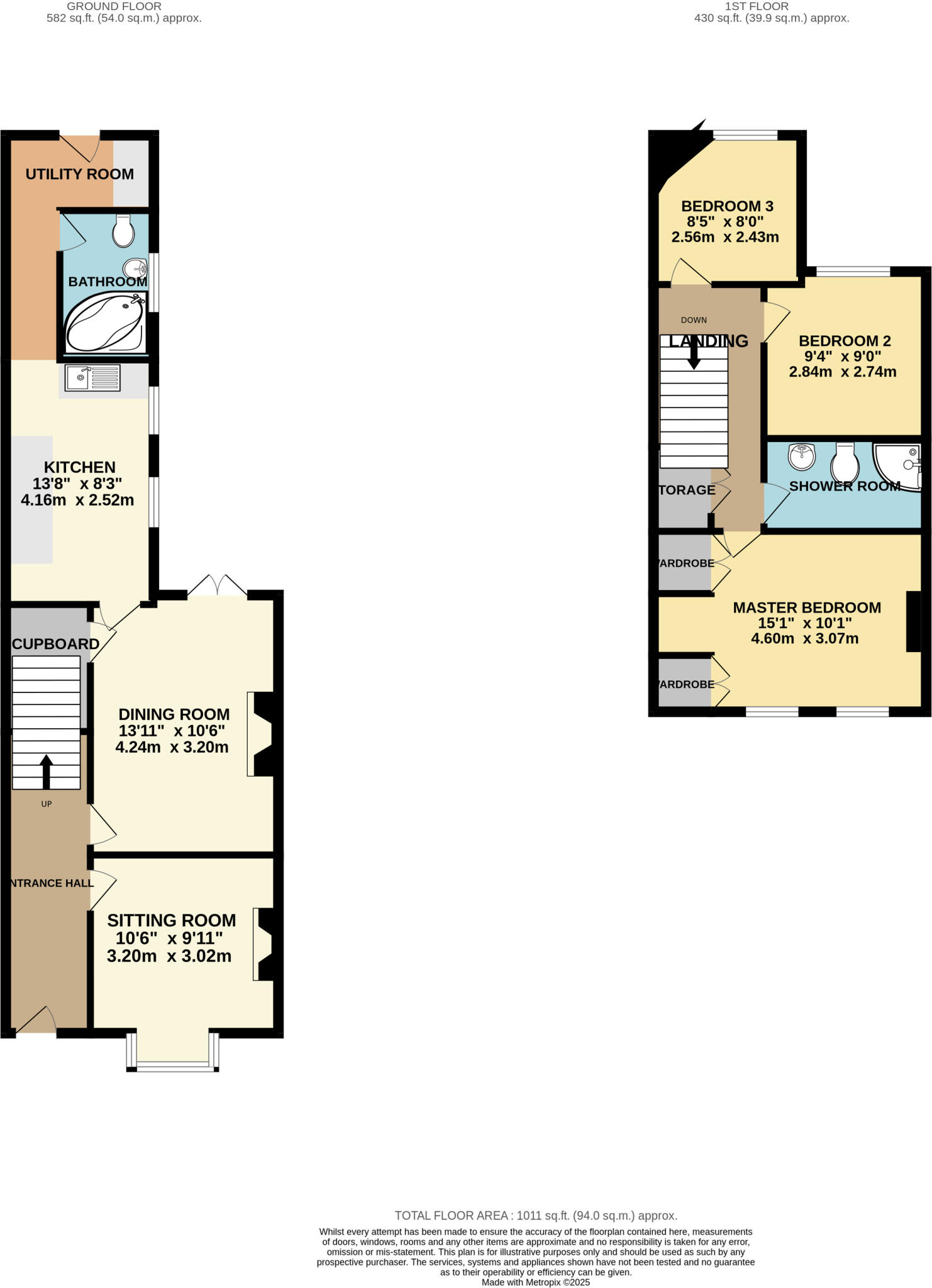Summary - 17 FAIRWOOD ROAD DILTON MARSH WESTBURY BA13 3SN
3 bed 2 bath Cottage
Victorian three-bedroom cottage with large garden, parking and loft potential in Dilton Marsh..
- Three bedrooms with two reception rooms and utility area
- Large fully enclosed rear garden plus additional lawn beyond driveway
- Carport and ample private off-street parking to the rear
- Potential loft conversion (STPP) to increase living space
- Solid brick Victorian walls; likely no wall insulation
- Double glazing present, install date unknown
- Fast broadband, mains gas central heating (boiler and radiators)
- Mid-terrace cottage on a decent-sized plot, approx 1,011 sqft
This three-bedroom Victorian cottage on Fairwood Road blends period character with practical family living. Two reception rooms, a fitted kitchen, utility and both a bathroom and separate shower room give flexible living space across a traditional layout. The property measures about 1,011 sq ft and sits mid-terrace on a decent plot with a long, fully enclosed rear garden and a further lawned area beyond the shared driveway.
Parking is a genuine plus: a carport and additional private off-street parking sit beyond the rear access, convenient for families or commuters. The home benefits from mains gas central heating and double glazing (install date unknown), and broadband speeds are fast — useful for homeworking or streaming. There is potential to add value by converting the loft (subject to planning permission) or modernising some internal fittings.
Be upfront about the key downsides: the house is of solid-brick Victorian construction and likely has no cavity wall insulation, which can mean higher heating costs unless upgraded. The property is mid-terrace, so garden and light are more limited than a detached home. Any loft conversion would require a planning application (STPP). Overall, this is a characterful, well-situated cottage that will suit families wanting village life with room to grow, or buyers prepared to invest in energy improvements and cosmetic updating.
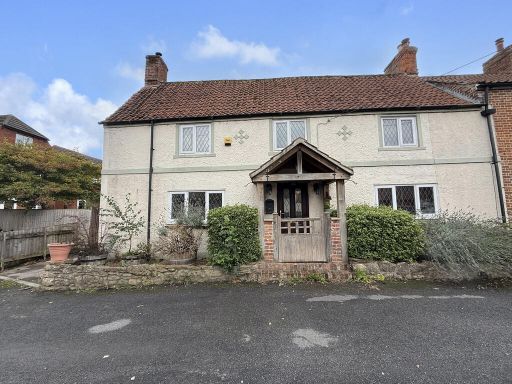 3 bedroom cottage for sale in Silver Street, Dilton Marsh , BA13 — £325,000 • 3 bed • 1 bath • 1087 ft²
3 bedroom cottage for sale in Silver Street, Dilton Marsh , BA13 — £325,000 • 3 bed • 1 bath • 1087 ft²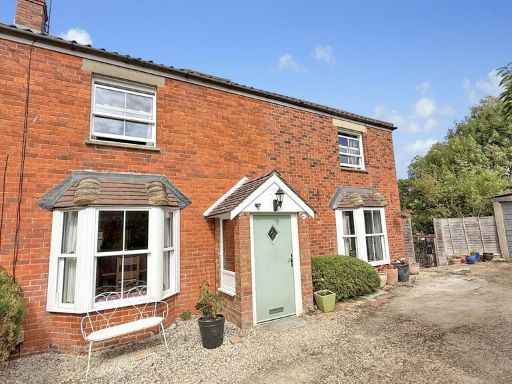 3 bedroom cottage for sale in Clearwood, Dilton Marsh, BA13 — £450,000 • 3 bed • 2 bath • 1366 ft²
3 bedroom cottage for sale in Clearwood, Dilton Marsh, BA13 — £450,000 • 3 bed • 2 bath • 1366 ft²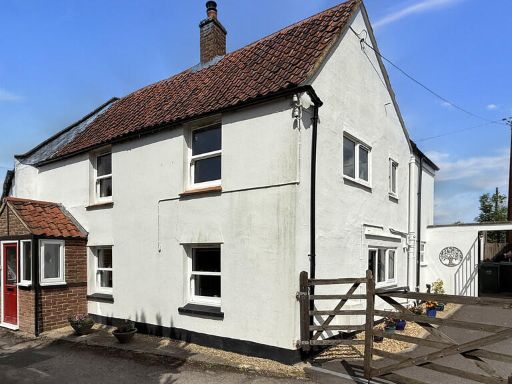 3 bedroom cottage for sale in Whitecroft, Dilton Marsh, BA13 — £365,000 • 3 bed • 1 bath • 1224 ft²
3 bedroom cottage for sale in Whitecroft, Dilton Marsh, BA13 — £365,000 • 3 bed • 1 bath • 1224 ft²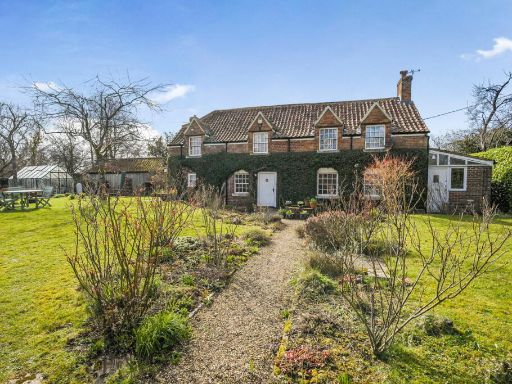 3 bedroom detached house for sale in Fairwood Road, Penleigh, Dilton Marsh, BA13 — £595,000 • 3 bed • 1 bath • 1964 ft²
3 bedroom detached house for sale in Fairwood Road, Penleigh, Dilton Marsh, BA13 — £595,000 • 3 bed • 1 bath • 1964 ft²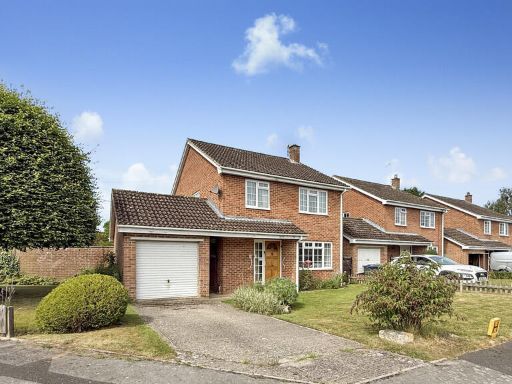 3 bedroom detached house for sale in Greenacres, Dilton Marsh, BA13 — £375,000 • 3 bed • 1 bath • 1106 ft²
3 bedroom detached house for sale in Greenacres, Dilton Marsh, BA13 — £375,000 • 3 bed • 1 bath • 1106 ft²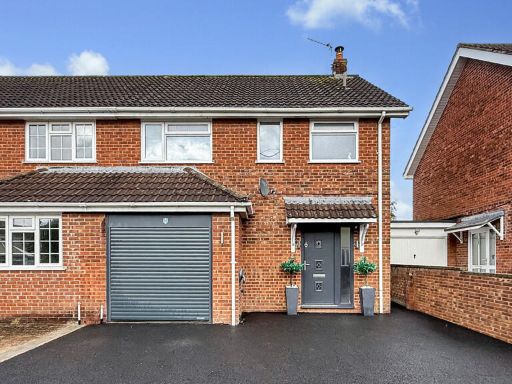 3 bedroom semi-detached house for sale in Petticoat Lane, Dilton Marsh, BA13 — £325,000 • 3 bed • 1 bath • 1020 ft²
3 bedroom semi-detached house for sale in Petticoat Lane, Dilton Marsh, BA13 — £325,000 • 3 bed • 1 bath • 1020 ft²