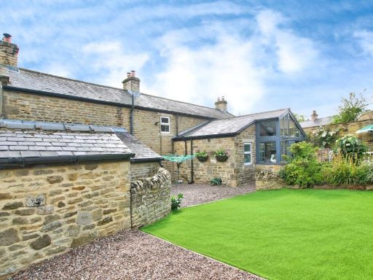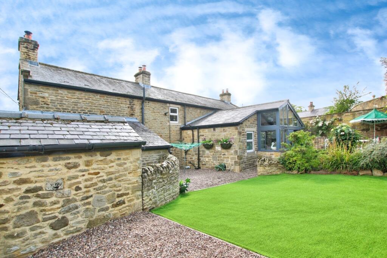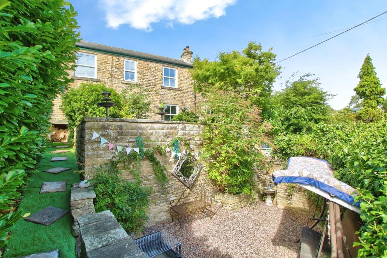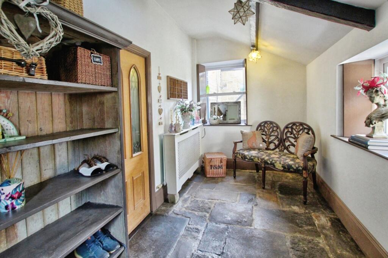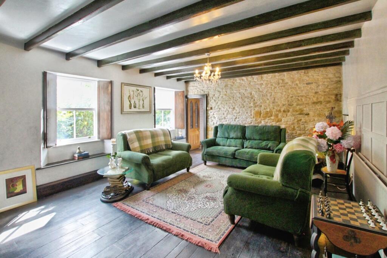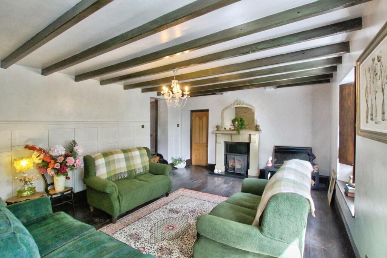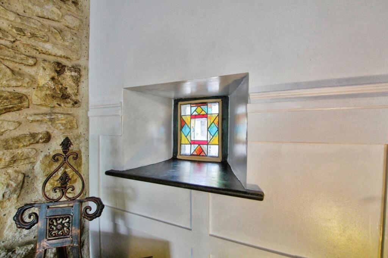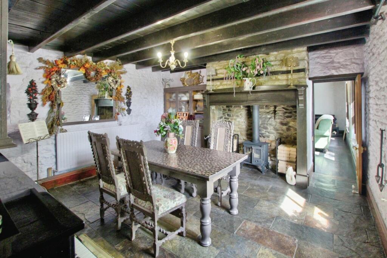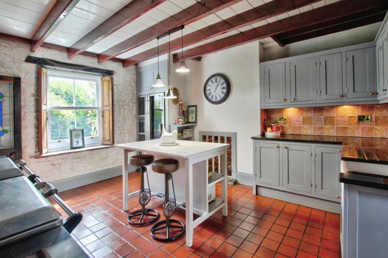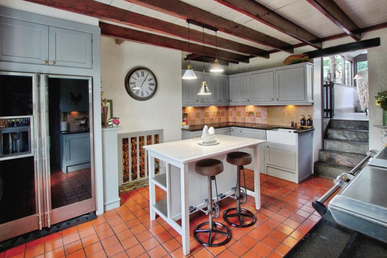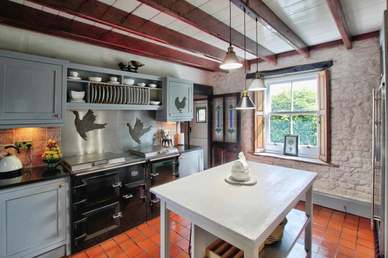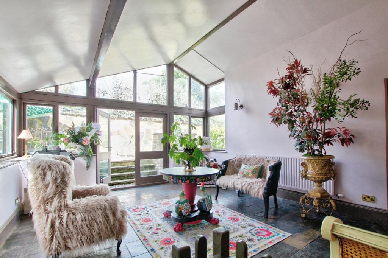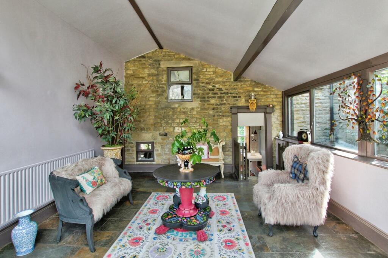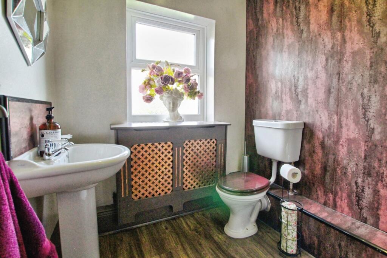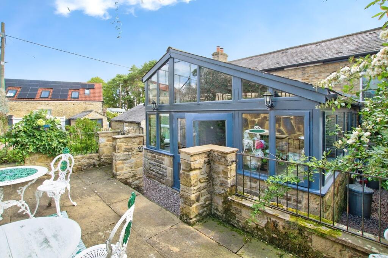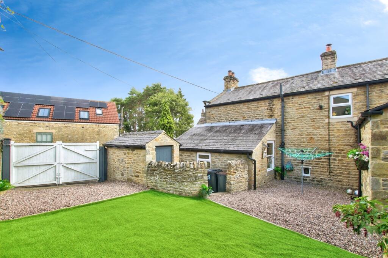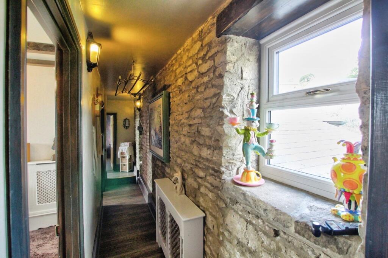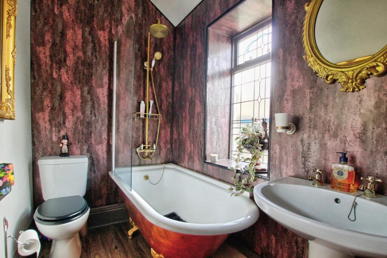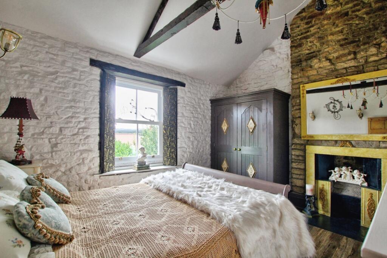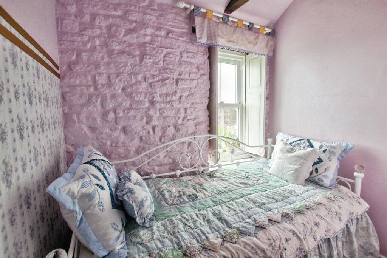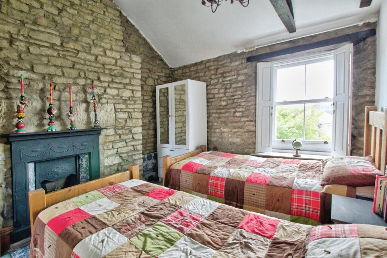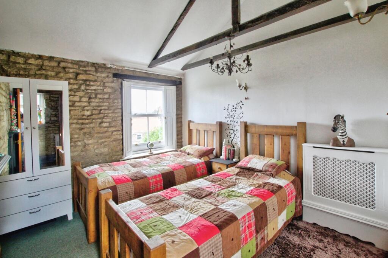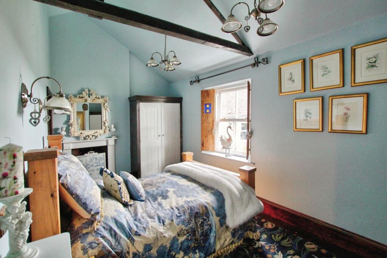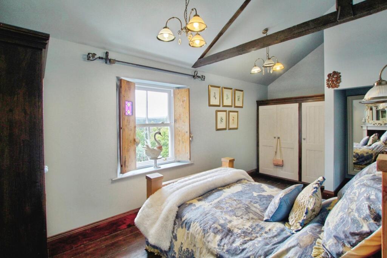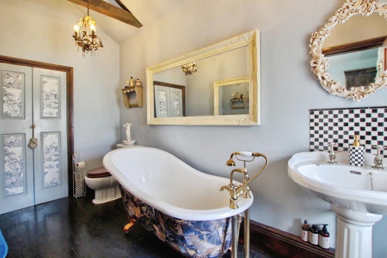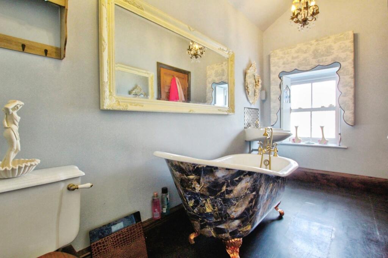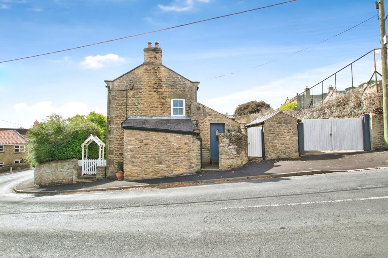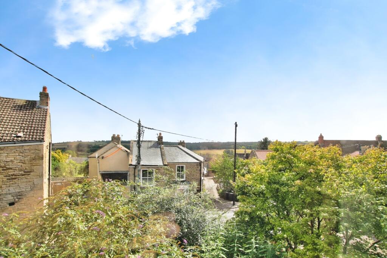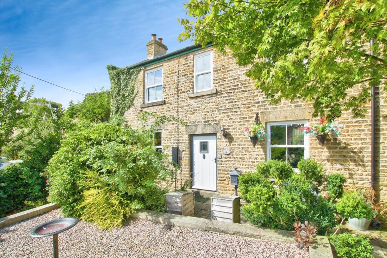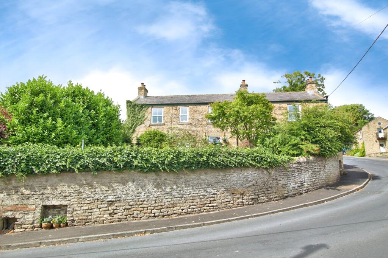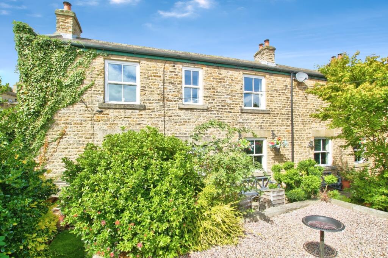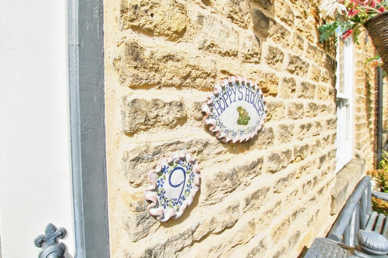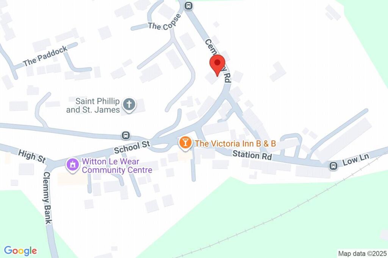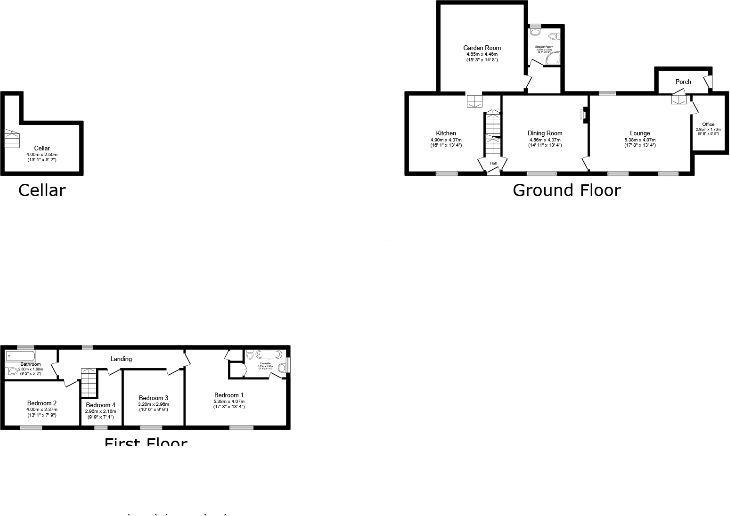Summary - 12, Cemetery Road, Witton le Wear, BISHOP AUCKLAND DL14 0AR
4 bed 3 bath Detached
Spacious period cottage with oversized living and village convenience.
Stone-built detached family home, character features throughout
Four bedrooms, three reception rooms and three bath/shower rooms
Large overall size 2,088 sq ft; versatile cellar and garden room
Secure gated off-street parking; small plot with low-maintenance lawn
Located in conservation area; covenants dated 1921 on title
Vendor notes surface-water high flood risk; survey recommended
Heating via LPG boiler and two log-burning stoves; fabric likely uninsulated
Council Tax Band F; described as expensive by vendor
A handsome stone-built family home dating from the 1800s, arranged over multiple floors with generous proportions (2,088 sq ft). Period features — inglenook fireplace, stained glass, original hearths and stone flooring — are married to practical spaces such as a kitchen with Rayburn-style cooker, cellar, and a bright garden room. The house offers four bedrooms, three reception rooms and three bath/shower rooms, giving scope for flexible family living and home working.
Externally there is secure gated off-street parking, a sunken front garden, rear paved patio and artificial lawn for low-maintenance play. The village location delivers a calm, rural setting with excellent mobile signal, average broadband, nearby nature reserve and an Ofsted ‘Outstanding’ primary school within walking distance — a strong draw for families.
Buyers should note a few material points: the property sits in a conservation area and title documents record covenants from 1921. Records also show some historic mining in the village and a noted surface-water high flood risk in vendor disclosures; prospective purchasers should verify these with their surveyor and conveyancer. Energy and fabric considerations include period stone walls likely without modern insulation and heating supplied via an LPG boiler plus two log-burning stoves (some sources list oil fuel), so consider future running costs and insulation improvements.
This is a distinctive, characterful family home offered chain-free and ready to occupy, yet with clear opportunities to modernise and improve energy efficiency. A measured survey is recommended to confirm structural, services and title details before committing.
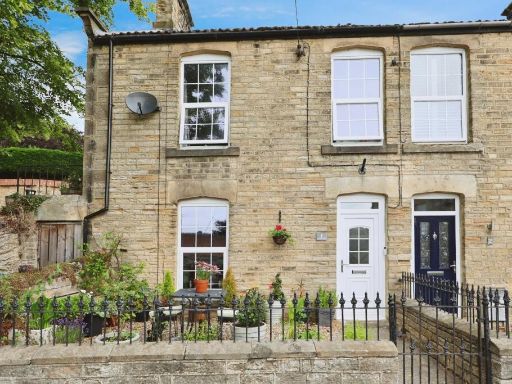 3 bedroom end of terrace house for sale in Cemetery Road, Witton Le Wear, Bishop Auckland, DL14 — £160,000 • 3 bed • 1 bath • 855 ft²
3 bedroom end of terrace house for sale in Cemetery Road, Witton Le Wear, Bishop Auckland, DL14 — £160,000 • 3 bed • 1 bath • 855 ft² 4 bedroom detached house for sale in The Copse, Witton Le Wear, DL14 — £575,000 • 4 bed • 2 bath • 1766 ft²
4 bedroom detached house for sale in The Copse, Witton Le Wear, DL14 — £575,000 • 4 bed • 2 bath • 1766 ft²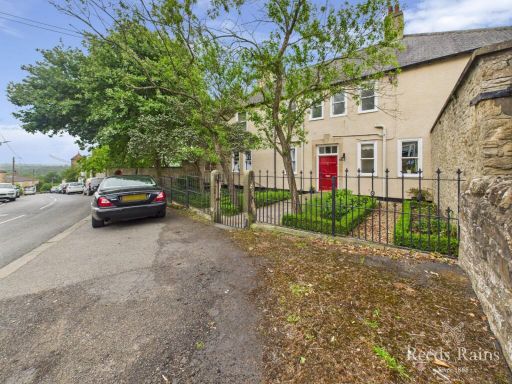 5 bedroom detached house for sale in Station Road, Witton Le Wear, Bishop Auckland, Durham, DL14 — £750,000 • 5 bed • 4 bath • 2798 ft²
5 bedroom detached house for sale in Station Road, Witton Le Wear, Bishop Auckland, Durham, DL14 — £750,000 • 5 bed • 4 bath • 2798 ft²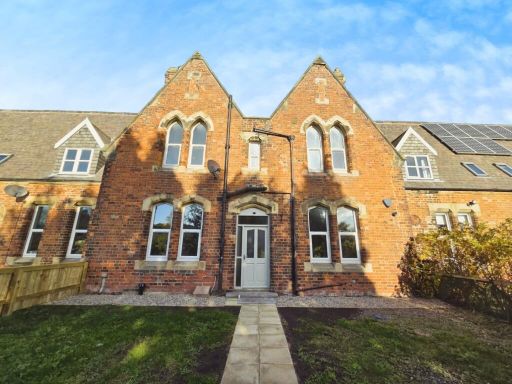 3 bedroom terraced house for sale in Station Court, Witton Park, Bishop Auckland, DL14 — £325,000 • 3 bed • 2 bath • 1475 ft²
3 bedroom terraced house for sale in Station Court, Witton Park, Bishop Auckland, DL14 — £325,000 • 3 bed • 2 bath • 1475 ft²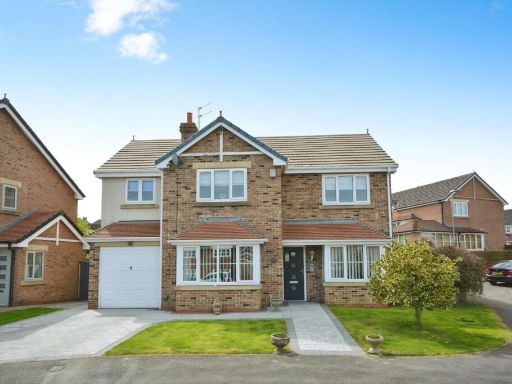 4 bedroom detached house for sale in Beddow Court, Witton Park, Bishop Auckland, DL14 — £280,000 • 4 bed • 2 bath • 1040 ft²
4 bedroom detached house for sale in Beddow Court, Witton Park, Bishop Auckland, DL14 — £280,000 • 4 bed • 2 bath • 1040 ft²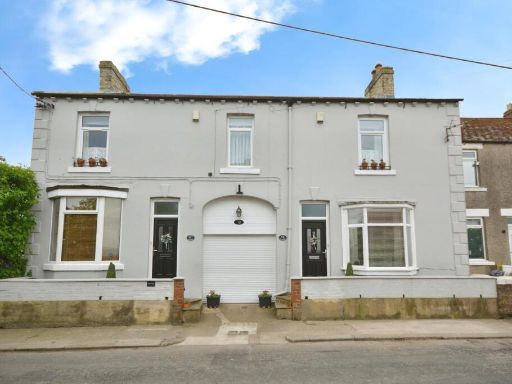 5 bedroom end of terrace house for sale in California, Witton Park, Bishop Auckland, DL14 — £350,000 • 5 bed • 2 bath • 1771 ft²
5 bedroom end of terrace house for sale in California, Witton Park, Bishop Auckland, DL14 — £350,000 • 5 bed • 2 bath • 1771 ft²































































