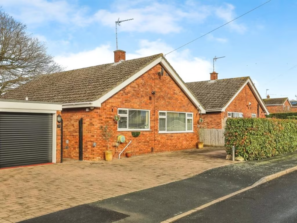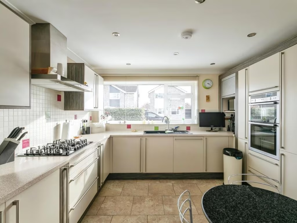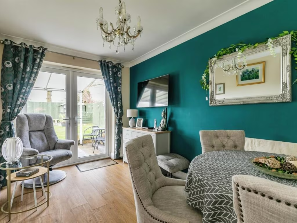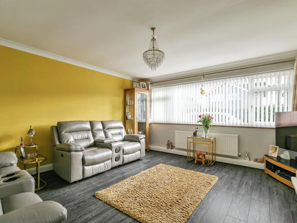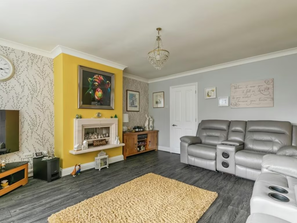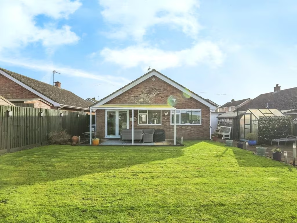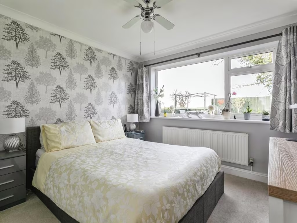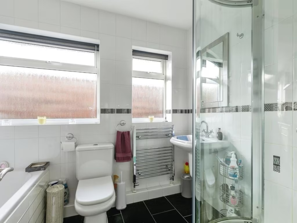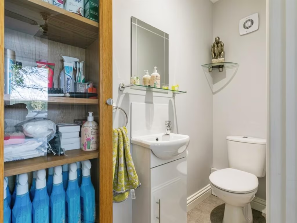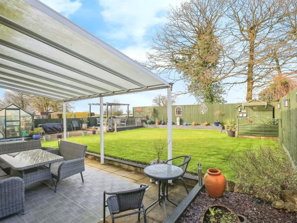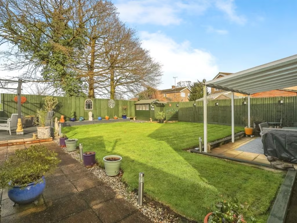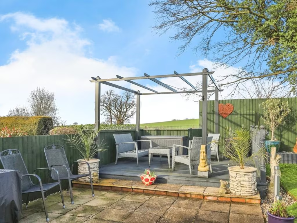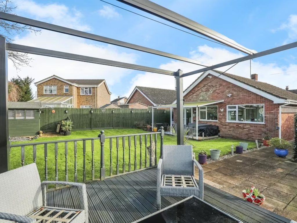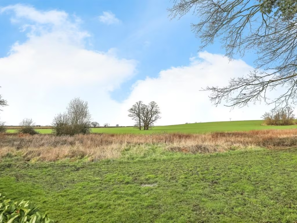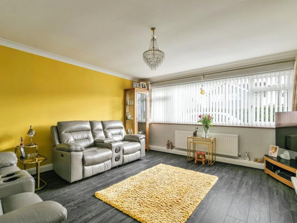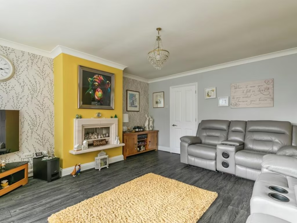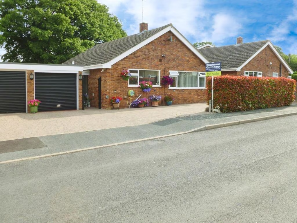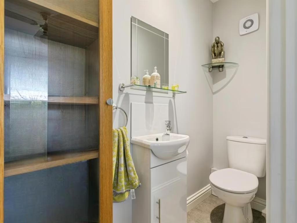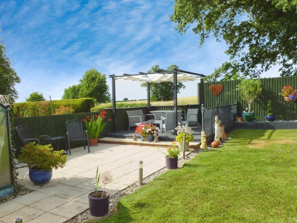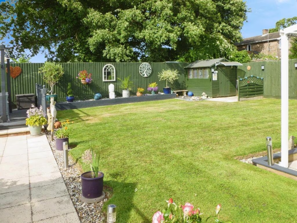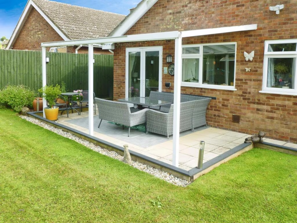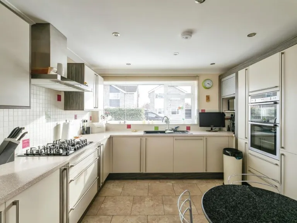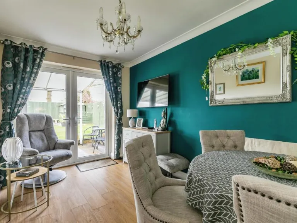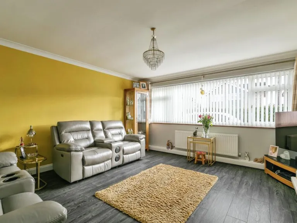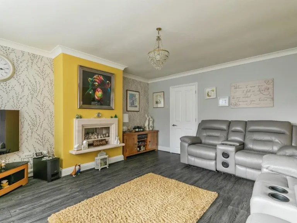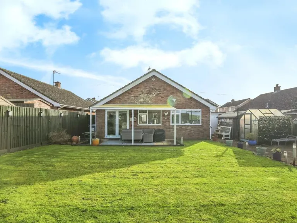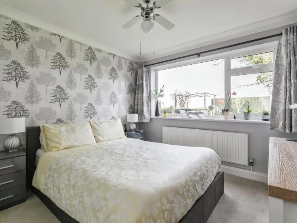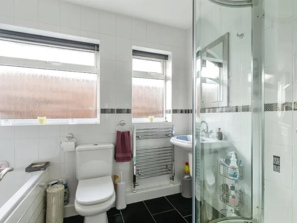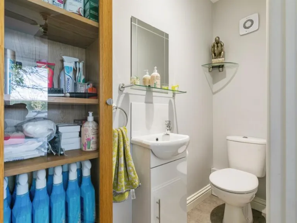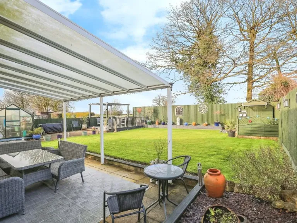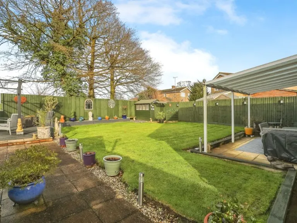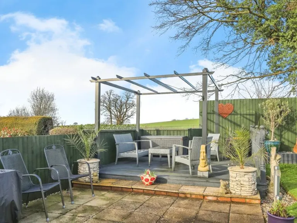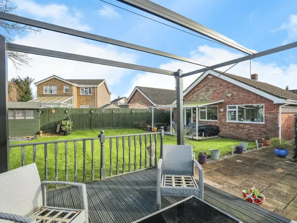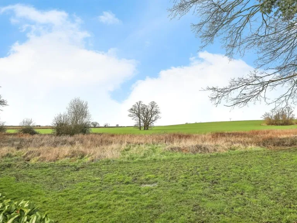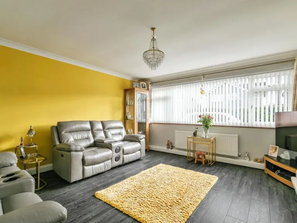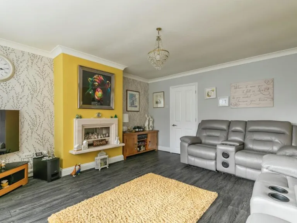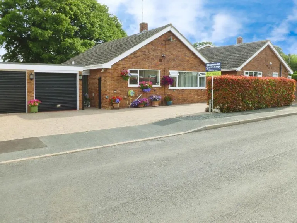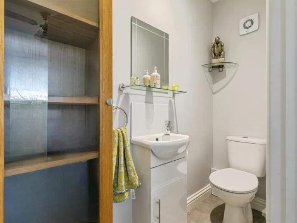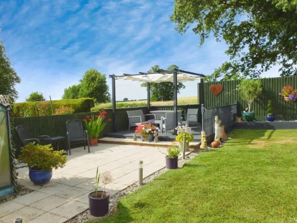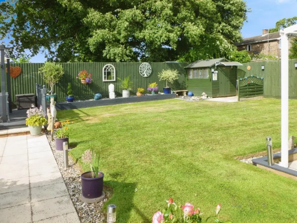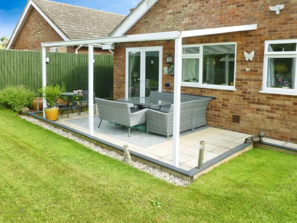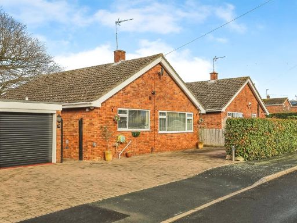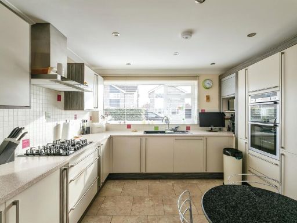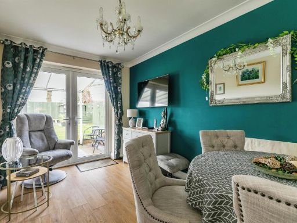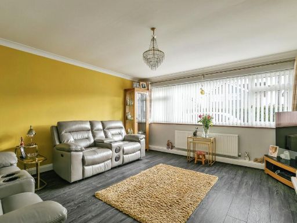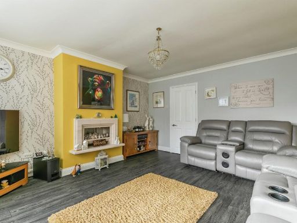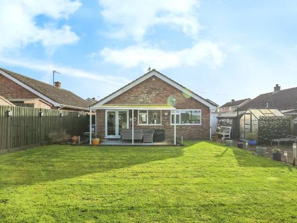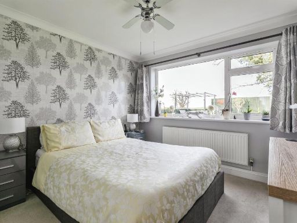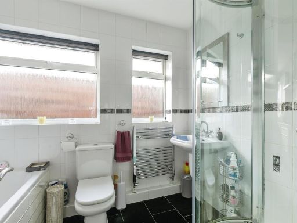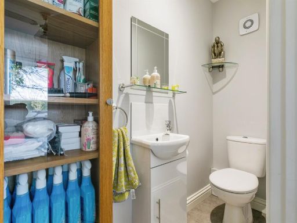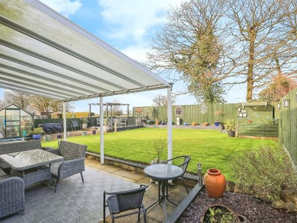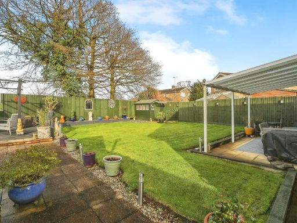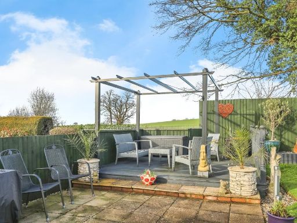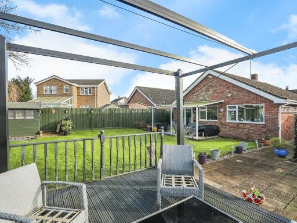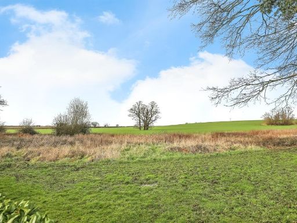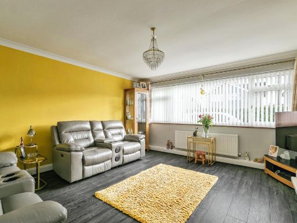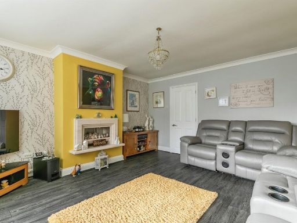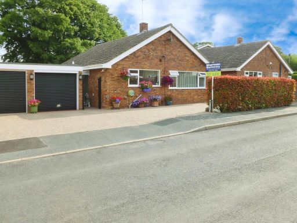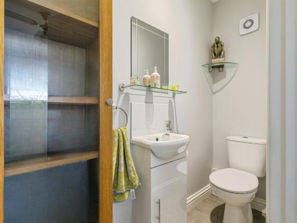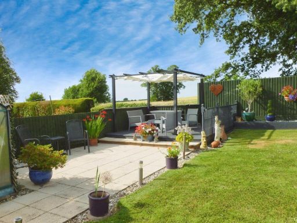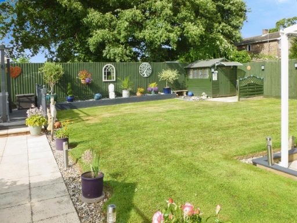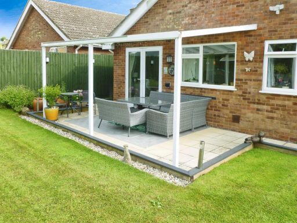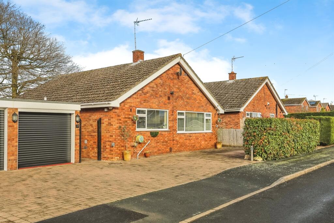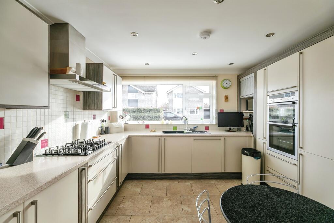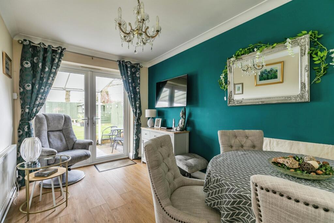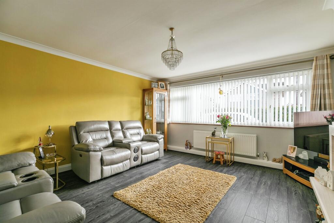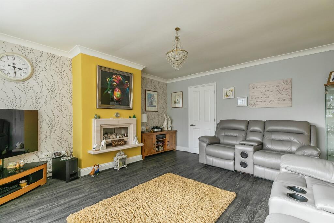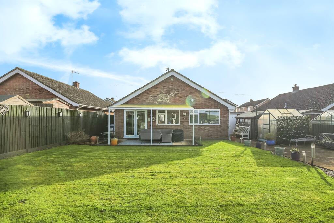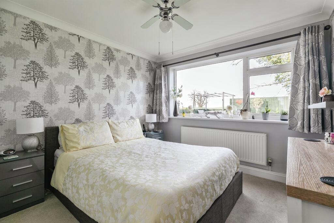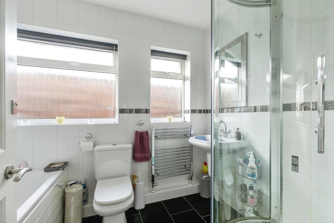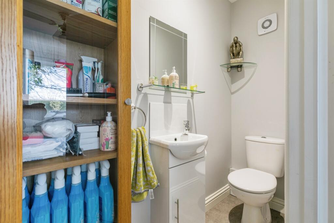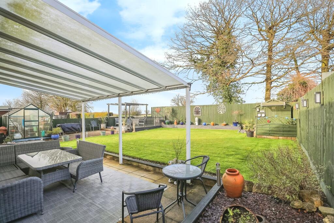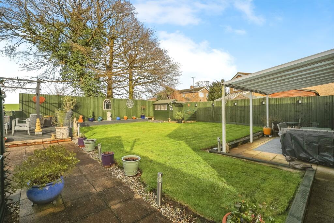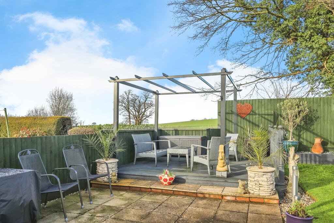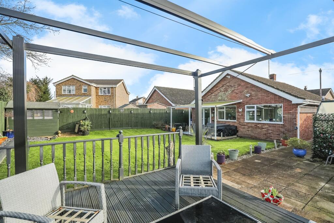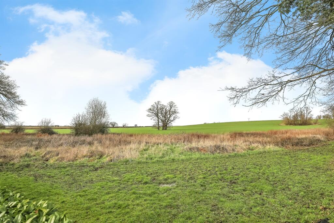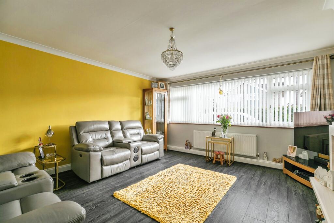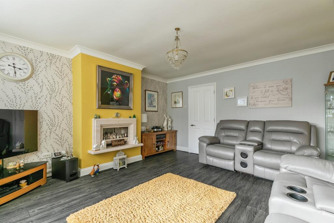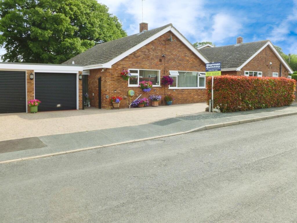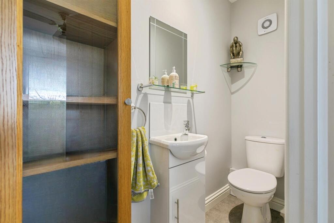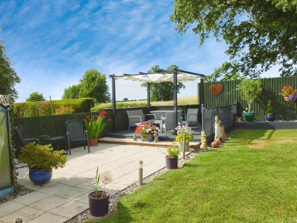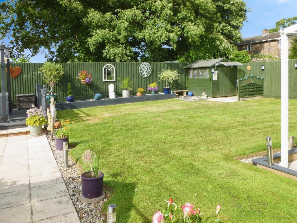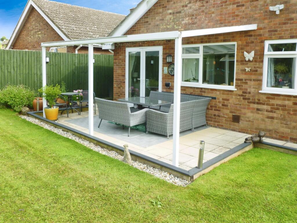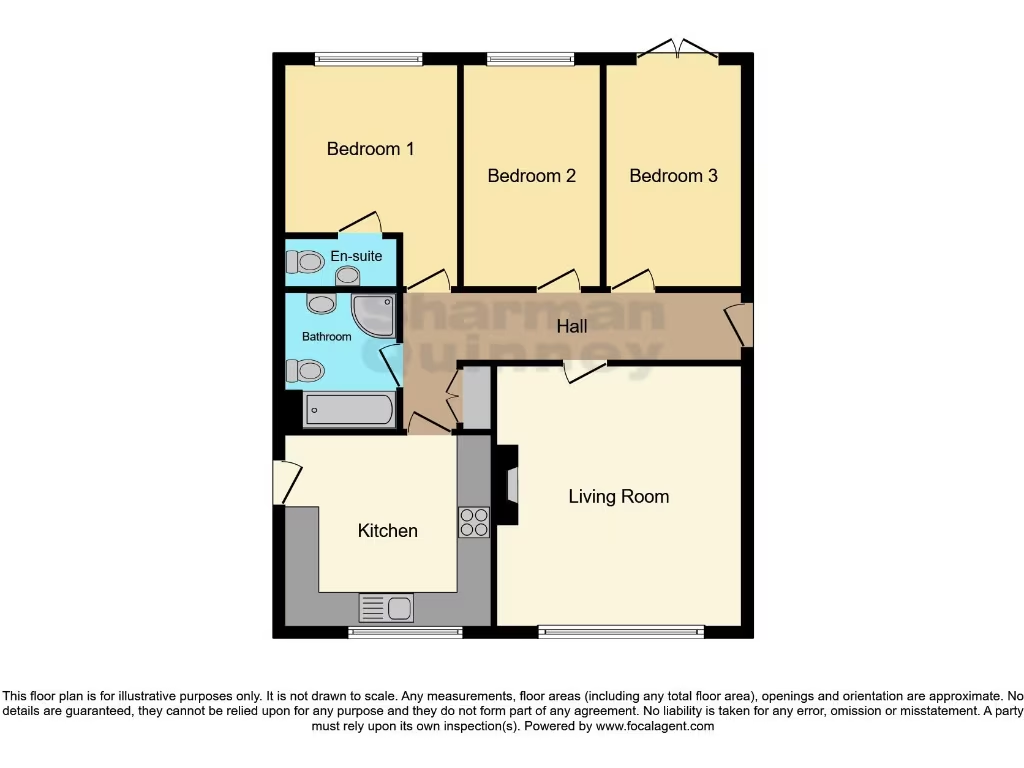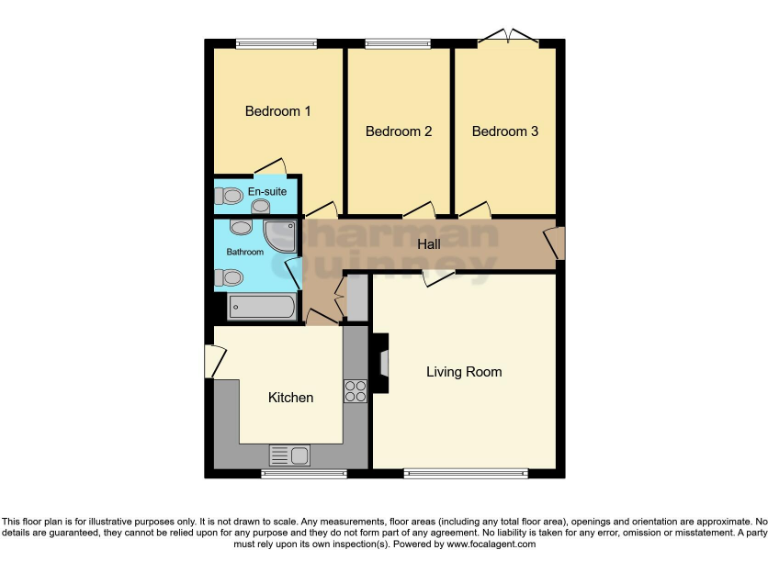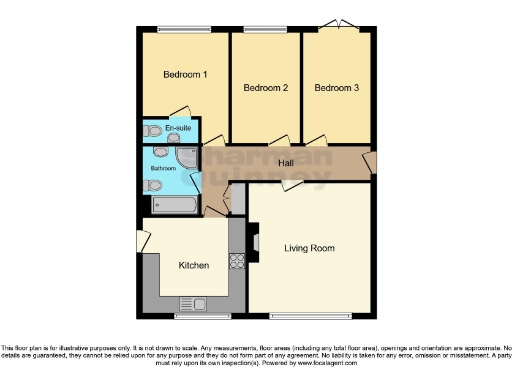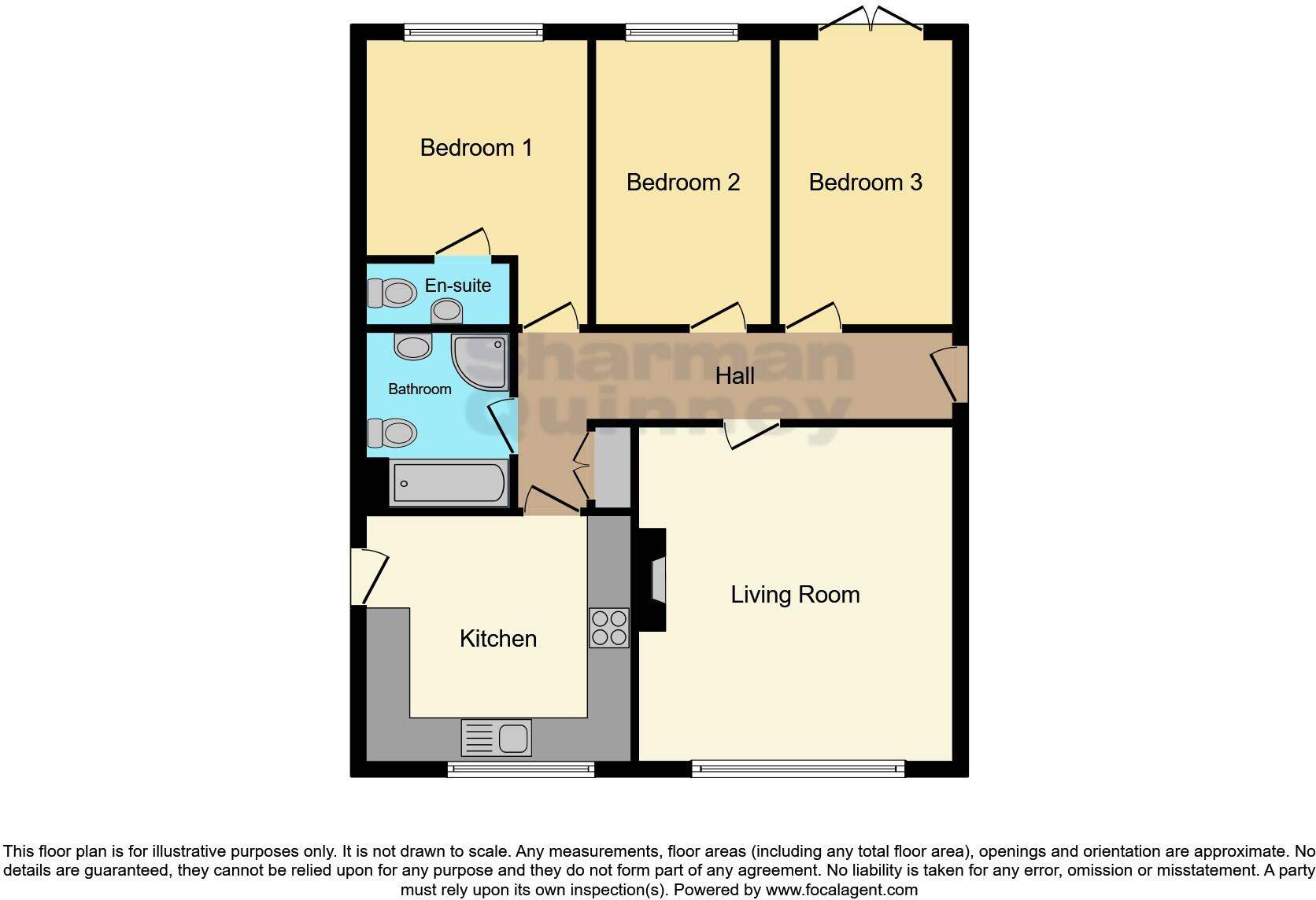Summary - 17 BENTLEY CLOSE UPWOOD HUNTINGDON PE26 2QW
3 bed 1 bath Detached Bungalow
Single-storey, field-facing bungalow with garage, parking and loft potential in a peaceful village..
Three double bedrooms with master en-suite and family bathroom
Boarded loft with ladder; potential to extend (STPP)
Backs onto open fields with raised rear seating area
Single garage with electric roller, power and lighting
Driveway providing parking for multiple cars
LED lighting throughout; double glazing installed before 2002
Built c. 1967–75—may need updating and maintenance over time
Services and appliances untested; buyers recommended to commission a survey
This well-presented three-bedroom detached bungalow sits on a decent plot in a desirable village setting, backing directly onto open fields. The single-storey layout, boarded loft with ladder and potential to extend (STPP) make it a strong option for downsizers or buyers seeking adaptable accommodation without immediate stair use. The private, enclosed rear garden and raised seating area capture the countryside aspect, offering a peaceful outlook.
Inside, the accommodation is functional and comfortable: a lounge, a modern kitchen with integrated appliances and a master bedroom with a two-piece en-suite. The garage has an electric roller door, power and lighting, while a generous driveway provides parking for multiple cars. LED lighting is fitted throughout and double glazing is in place (installed before 2002).
Buyers should note the property’s age (late 1960s/1970s construction) and average overall size (approx. 883 sq ft). Some elements may benefit from updating in time, and services or appliances have not been independently tested—prospective purchasers are advised to arrange a survey. Planning potential to extend is stated but would require permission (STPP).
This bungalow offers a low-crime, village lifestyle with fast broadband and excellent mobile signal, close to good local schools and community amenities. For those seeking immediate move-in comfort with scope to personalise or enlarge, it presents clear practical appeal and countryside value.
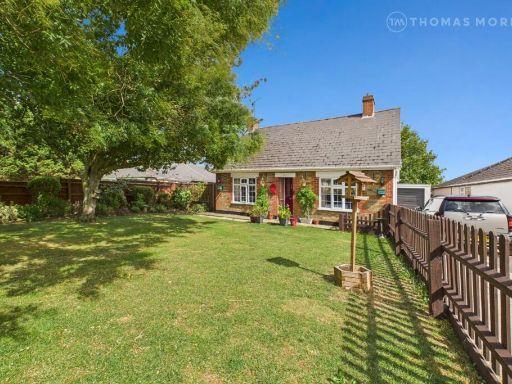 3 bedroom bungalow for sale in Wistow Toll, Wistow, Huntingdon, Cambridgeshire, PE28 — £375,000 • 3 bed • 1 bath • 925 ft²
3 bedroom bungalow for sale in Wistow Toll, Wistow, Huntingdon, Cambridgeshire, PE28 — £375,000 • 3 bed • 1 bath • 925 ft²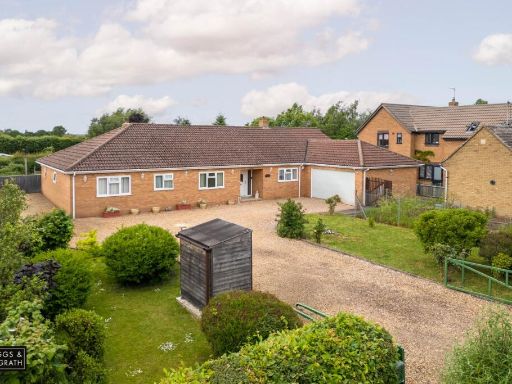 3 bedroom detached house for sale in Ugg Mere Court Road, Ramsey Heights, Ramsey, Huntingdon, Cambridgeshire, PE26 2RJ, PE26 — £500,000 • 3 bed • 2 bath • 2000 ft²
3 bedroom detached house for sale in Ugg Mere Court Road, Ramsey Heights, Ramsey, Huntingdon, Cambridgeshire, PE26 2RJ, PE26 — £500,000 • 3 bed • 2 bath • 2000 ft²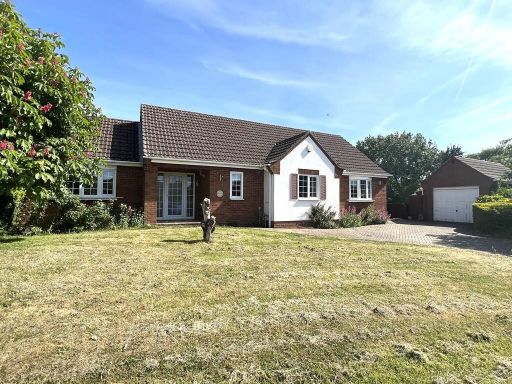 3 bedroom detached bungalow for sale in High Street, Bury, Ramsey, Huntingdon, PE26 2NR, PE26 — £387,000 • 3 bed • 1 bath • 898 ft²
3 bedroom detached bungalow for sale in High Street, Bury, Ramsey, Huntingdon, PE26 2NR, PE26 — £387,000 • 3 bed • 1 bath • 898 ft²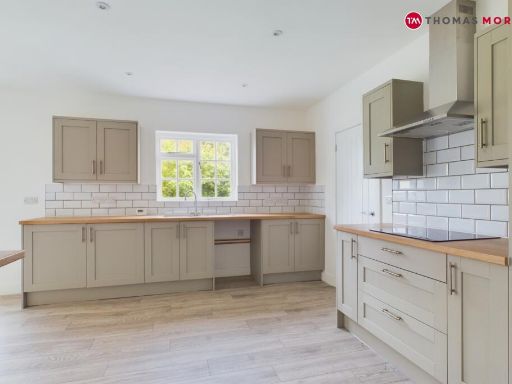 3 bedroom bungalow for sale in Oilmills Road, Ramsey Mereside, Huntingdon, Cambridgeshire, PE26 — £350,000 • 3 bed • 1 bath • 1573 ft²
3 bedroom bungalow for sale in Oilmills Road, Ramsey Mereside, Huntingdon, Cambridgeshire, PE26 — £350,000 • 3 bed • 1 bath • 1573 ft²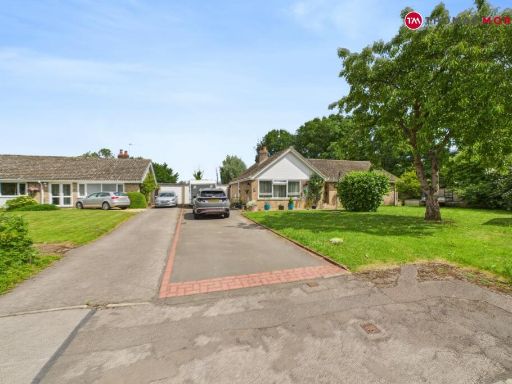 4 bedroom bungalow for sale in Lancaster Close, Old Hurst, Huntingdon, PE28 — £475,000 • 4 bed • 1 bath • 1545 ft²
4 bedroom bungalow for sale in Lancaster Close, Old Hurst, Huntingdon, PE28 — £475,000 • 4 bed • 1 bath • 1545 ft²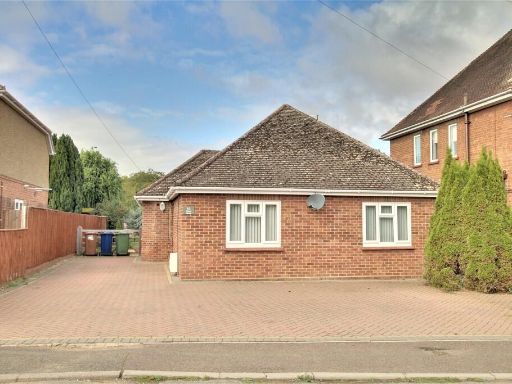 3 bedroom detached bungalow for sale in Wood Street, Chatteris, PE16 — £360,000 • 3 bed • 2 bath • 1196 ft²
3 bedroom detached bungalow for sale in Wood Street, Chatteris, PE16 — £360,000 • 3 bed • 2 bath • 1196 ft²