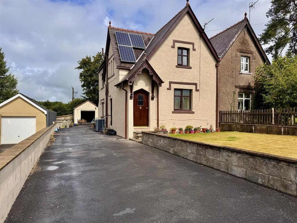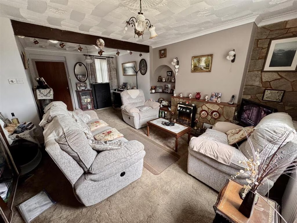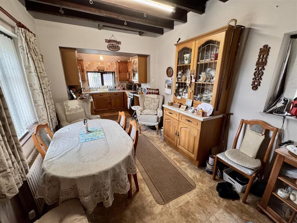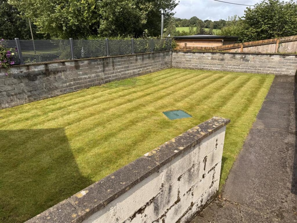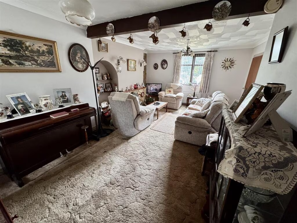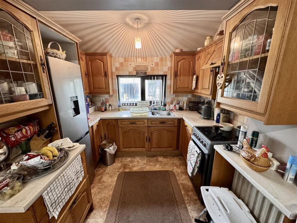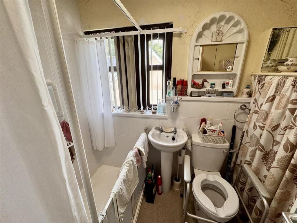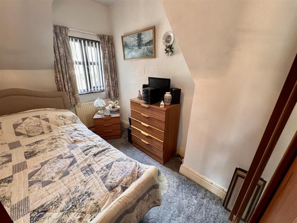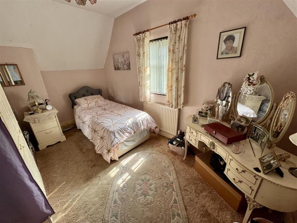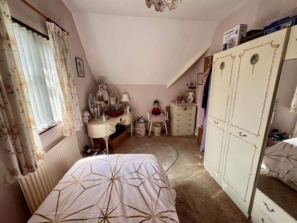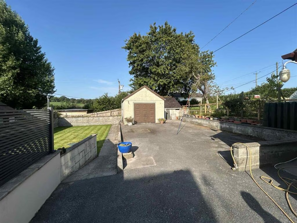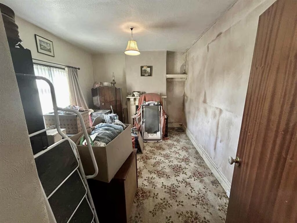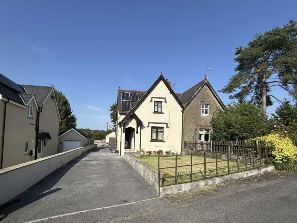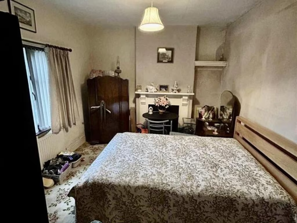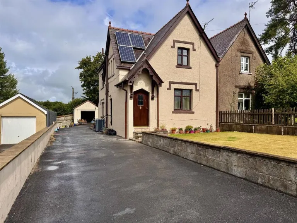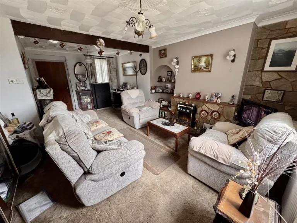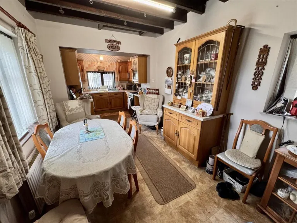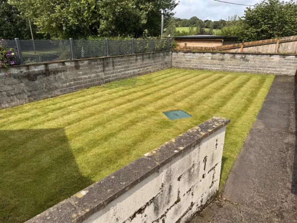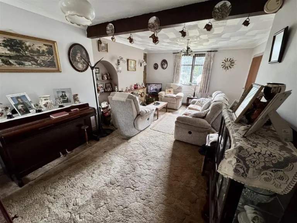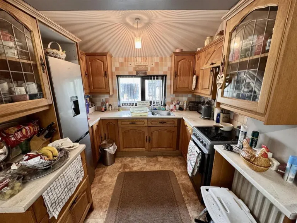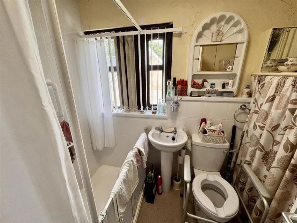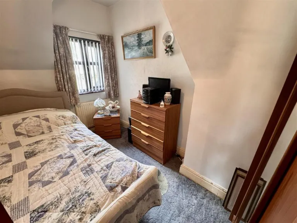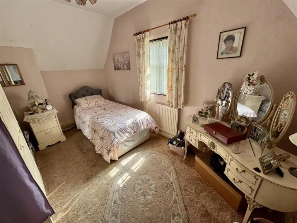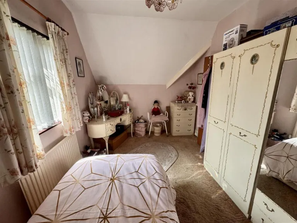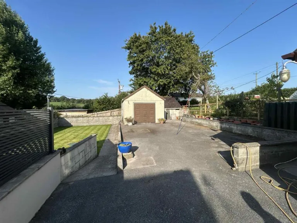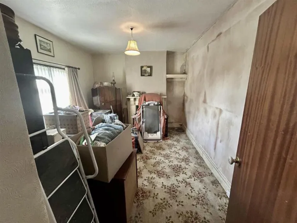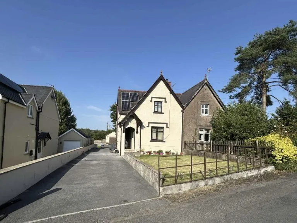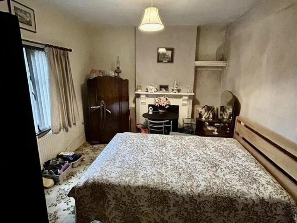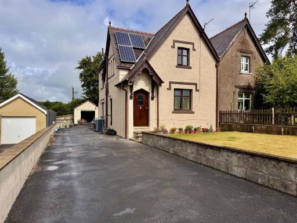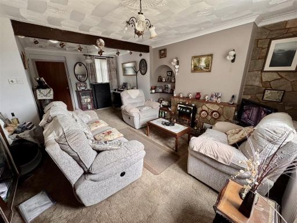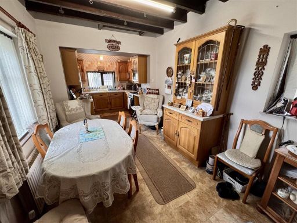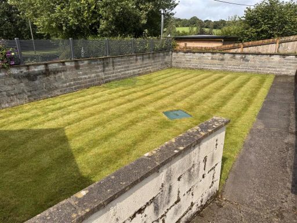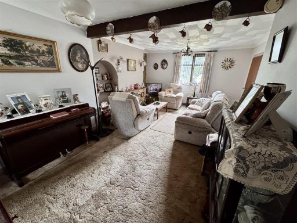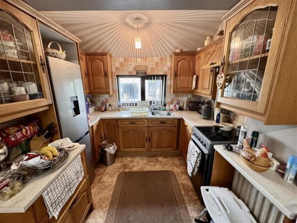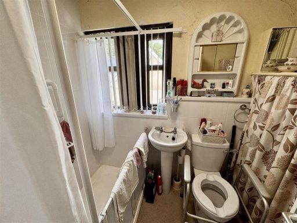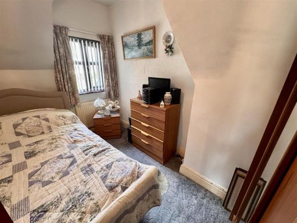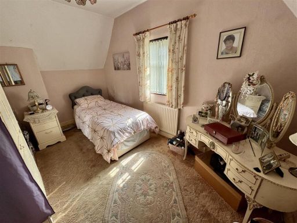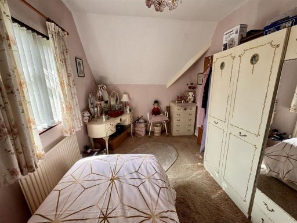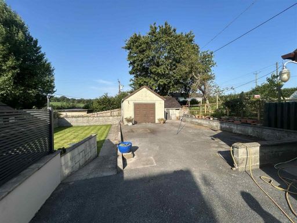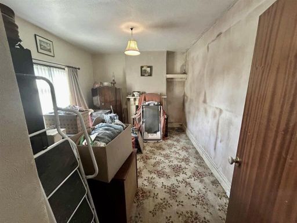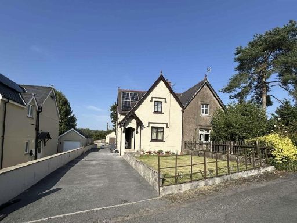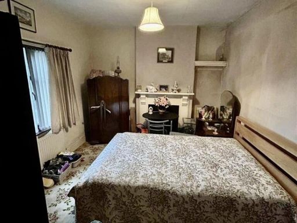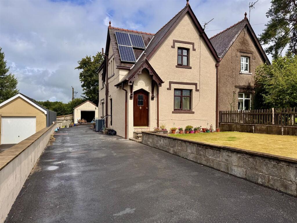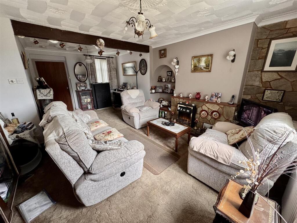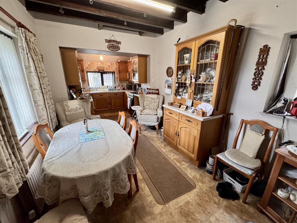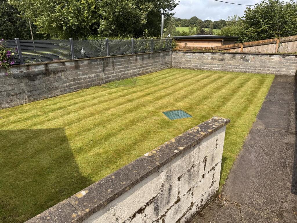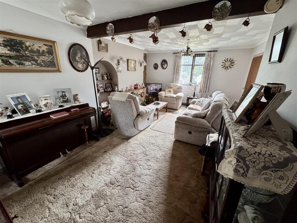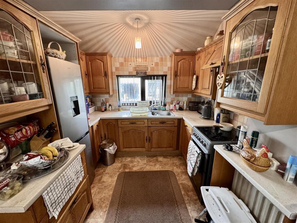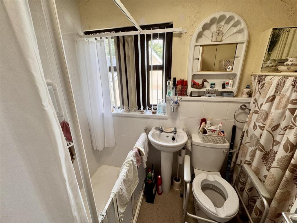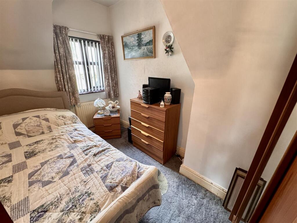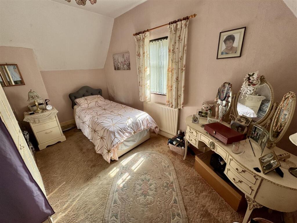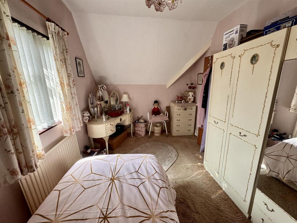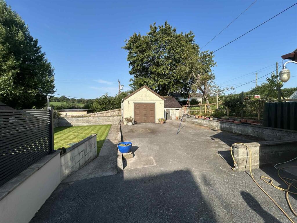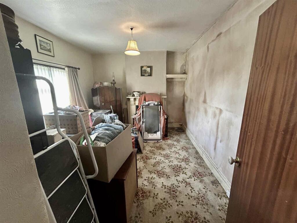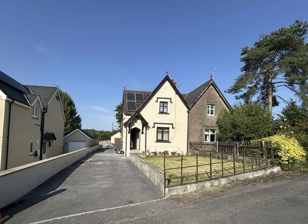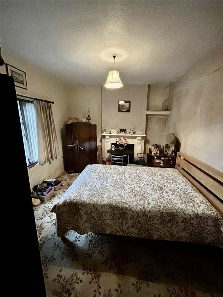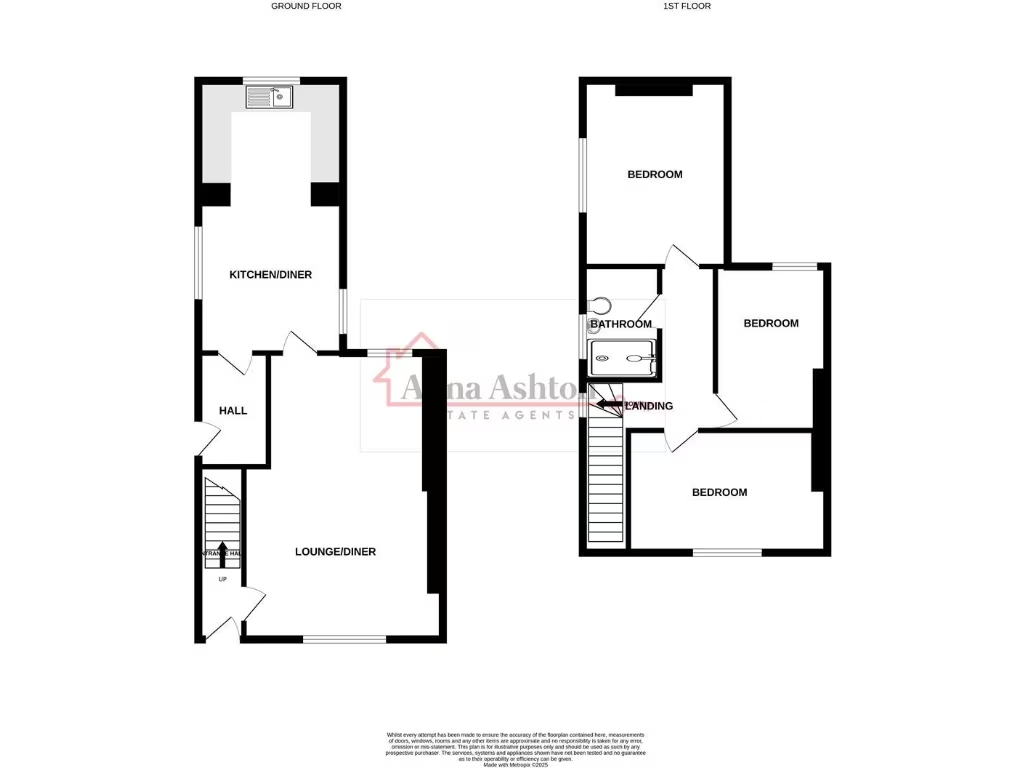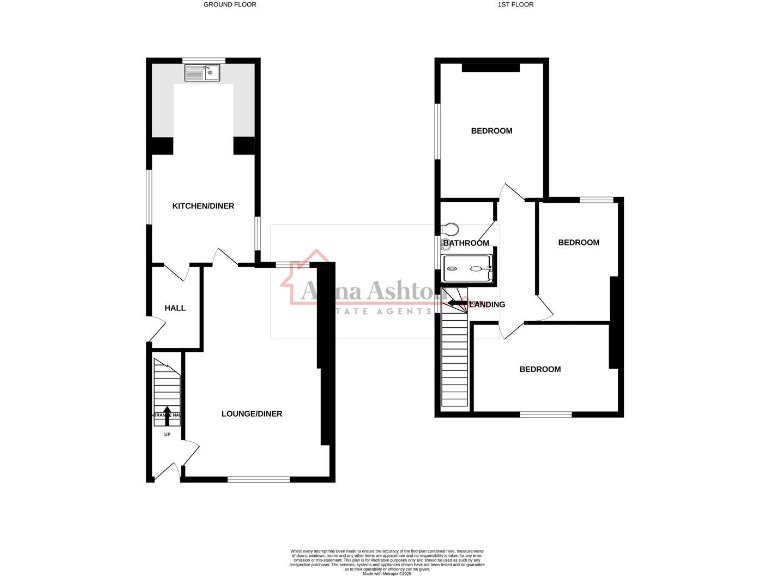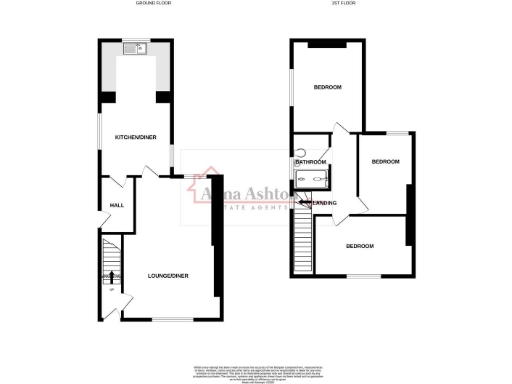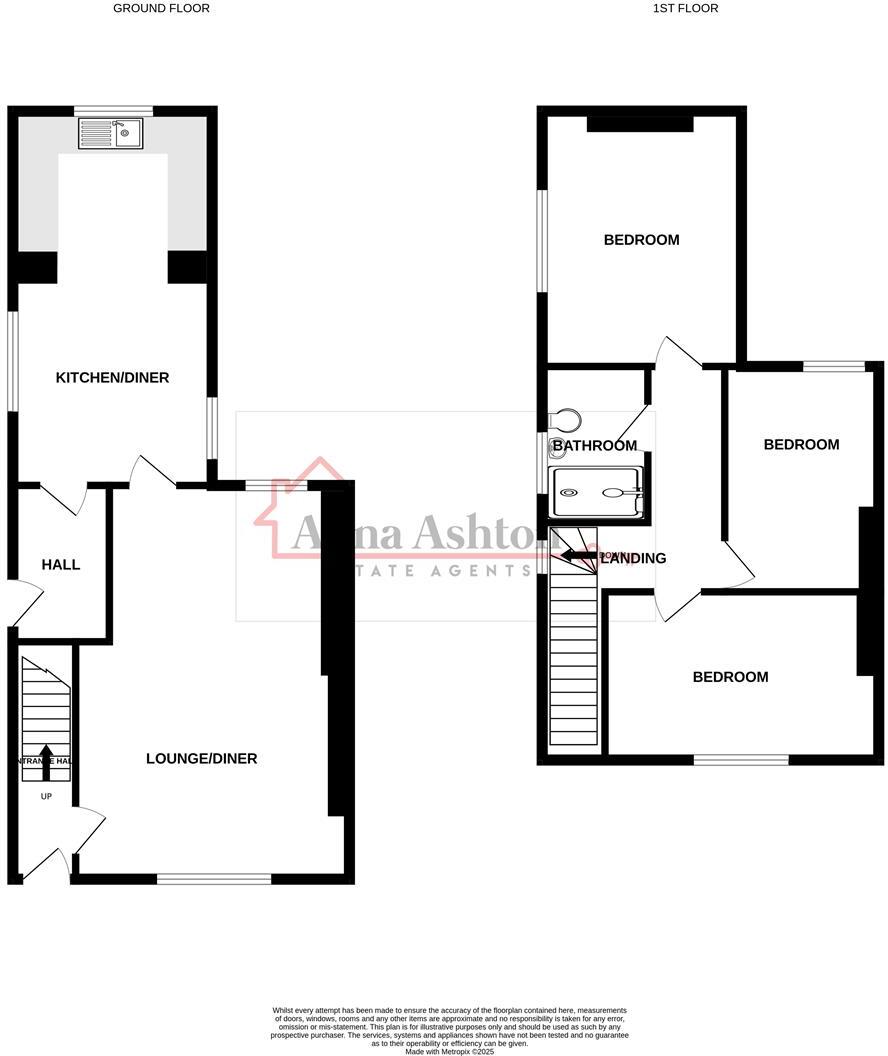Summary - 1 Station Cottages, Derwydd Road SA18 2NX
3 bed 1 bath Semi-Detached
Character semi with large garden, garage and parking — scope to improve energy rating.
3 bedrooms, lounge/diner and long kitchen/diner
A traditional Victorian-revival semi-detached house on Derwydd Road, offering flexible family living across two storeys. The ground floor provides a large lounge/diner with stone fireplace and a long kitchen/diner, while upstairs are three bedrooms and a shower room. Owned solar panels and mostly uPVC glazing help reduce running costs.
Practical outside space is a major plus: a wide driveway for several cars, detached garage with power, and lawned gardens to front and rear. The plot feels generous for the area and suits families who need parking, outdoor space, or room to expand (subject to permissions).
Buyers should note a few material points: heating is oil‑fired via boiler and radiators, the property has solid brick walls (no known cavity insulation), and the Energy Performance Certificate is low (EPC F21). There is a septic tank rather than mains drainage and the house—built in the early 20th century—will likely need ongoing maintenance and updating in places.
This home will suit a practical family seeking character and outside space in a semi-rural setting, or a buyer prepared to invest in energy and cosmetic improvements to unlock better long-term value.
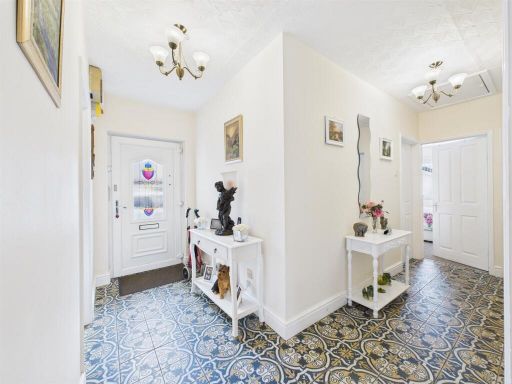 3 bedroom detached bungalow for sale in Penygroes Road, Blaenau, Ammanford, SA18 — £300,000 • 3 bed • 1 bath • 947 ft²
3 bedroom detached bungalow for sale in Penygroes Road, Blaenau, Ammanford, SA18 — £300,000 • 3 bed • 1 bath • 947 ft²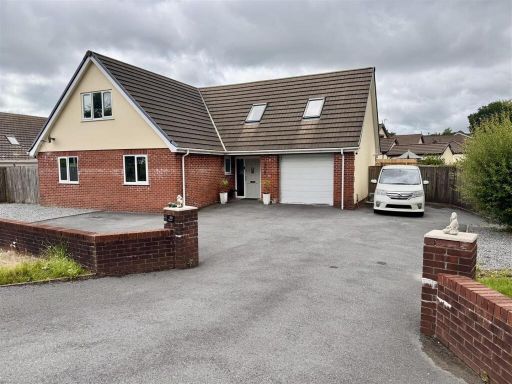 5 bedroom detached bungalow for sale in Dyffryn Road, Ammanford, SA18 — £385,000 • 5 bed • 3 bath • 2089 ft²
5 bedroom detached bungalow for sale in Dyffryn Road, Ammanford, SA18 — £385,000 • 5 bed • 3 bath • 2089 ft²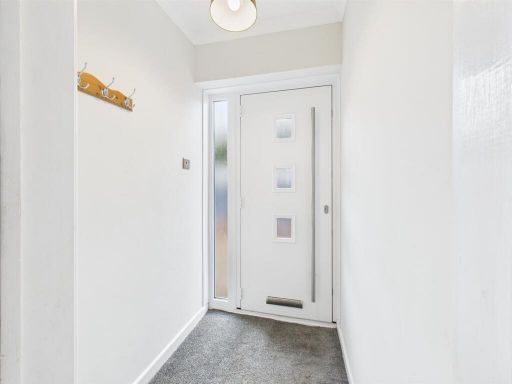 3 bedroom detached bungalow for sale in Penygroes Road, Blaenau, SA18 — £285,000 • 3 bed • 1 bath • 1098 ft²
3 bedroom detached bungalow for sale in Penygroes Road, Blaenau, SA18 — £285,000 • 3 bed • 1 bath • 1098 ft²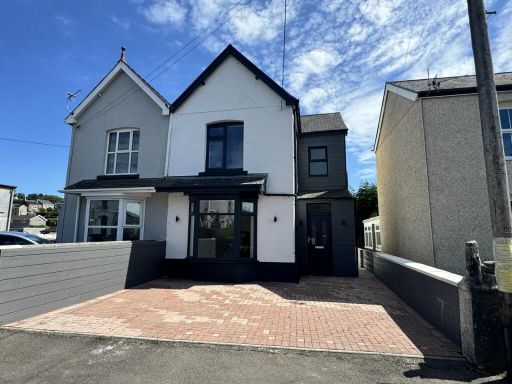 3 bedroom semi-detached house for sale in Glyn Road, Lower Brynamman, Ammanford, Carmarthenshire., SA18 — £200,000 • 3 bed • 1 bath • 980 ft²
3 bedroom semi-detached house for sale in Glyn Road, Lower Brynamman, Ammanford, Carmarthenshire., SA18 — £200,000 • 3 bed • 1 bath • 980 ft²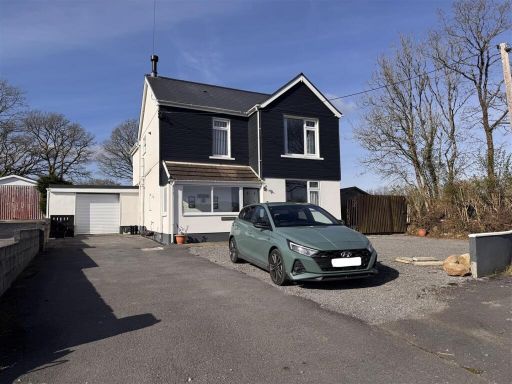 3 bedroom detached house for sale in Waunfarlais Road, Llandybie, Ammanford, SA18 — £369,950 • 3 bed • 2 bath • 1808 ft²
3 bedroom detached house for sale in Waunfarlais Road, Llandybie, Ammanford, SA18 — £369,950 • 3 bed • 2 bath • 1808 ft²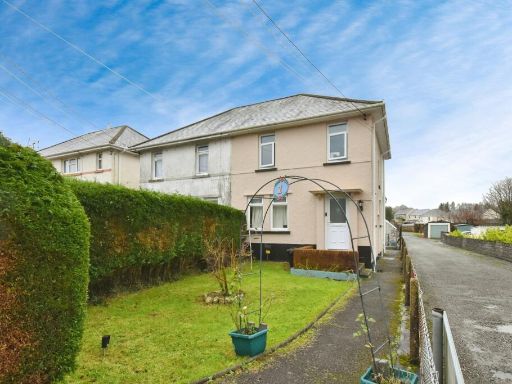 3 bedroom semi-detached house for sale in Brynawel Terrace, Cwmllynfell, Swansea, Carmarthenshire, SA9 — £140,000 • 3 bed • 1 bath • 972 ft²
3 bedroom semi-detached house for sale in Brynawel Terrace, Cwmllynfell, Swansea, Carmarthenshire, SA9 — £140,000 • 3 bed • 1 bath • 972 ft²