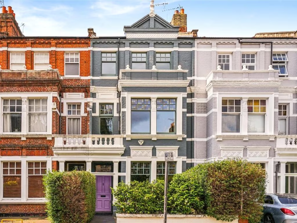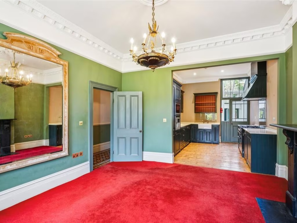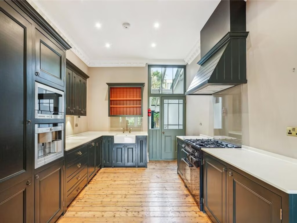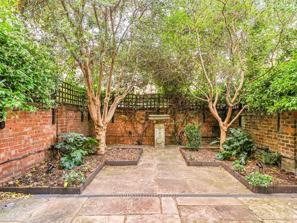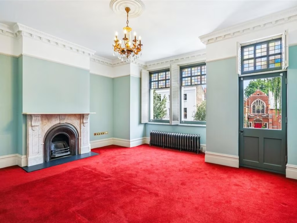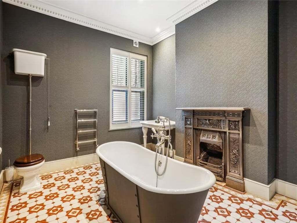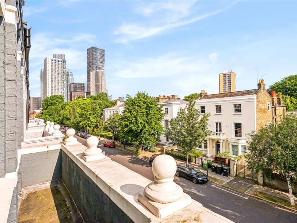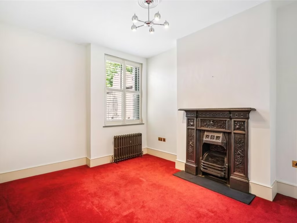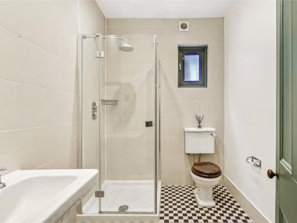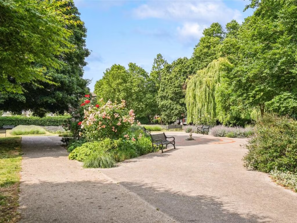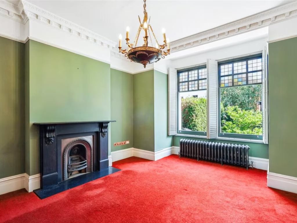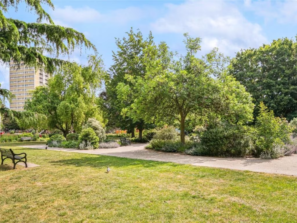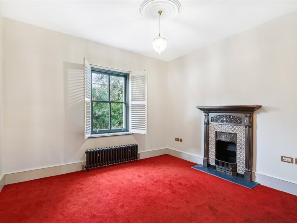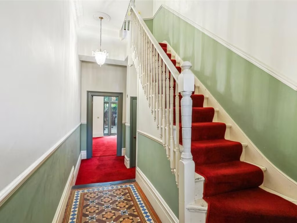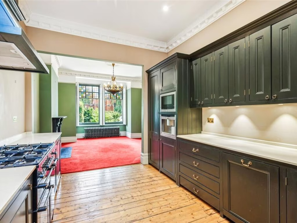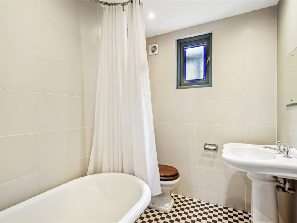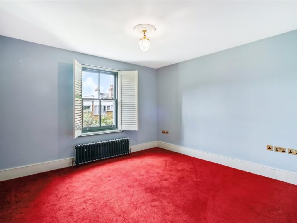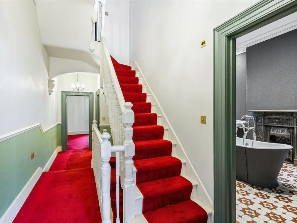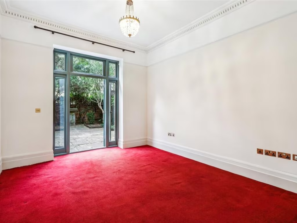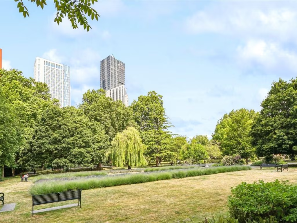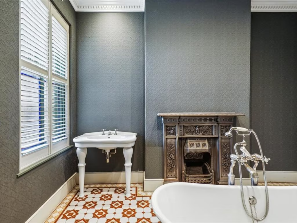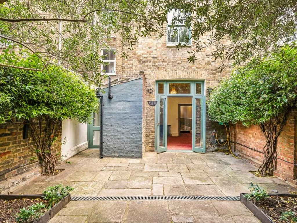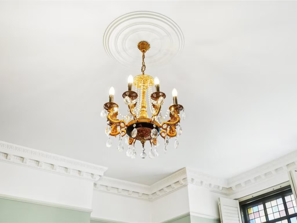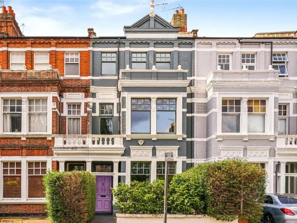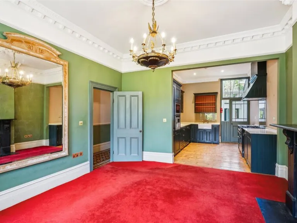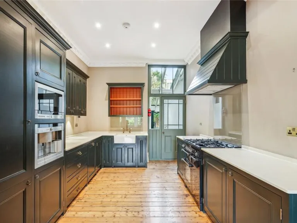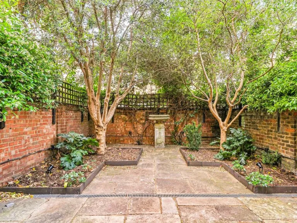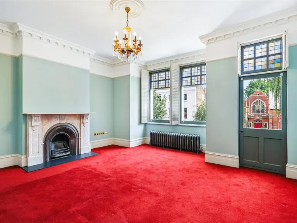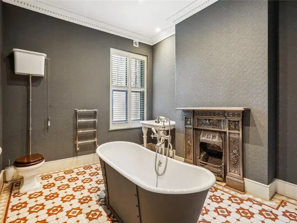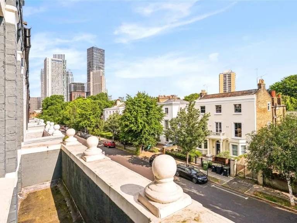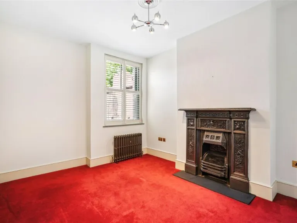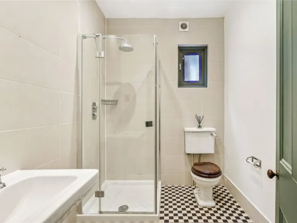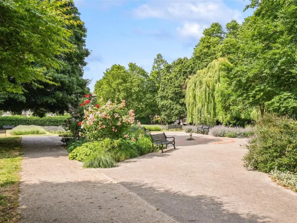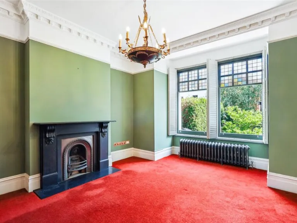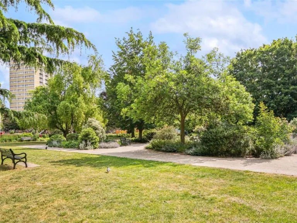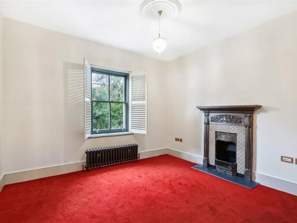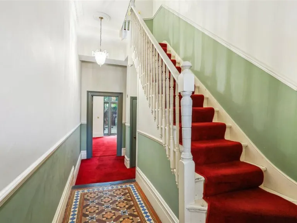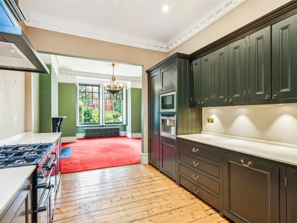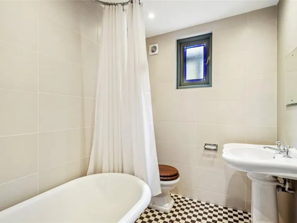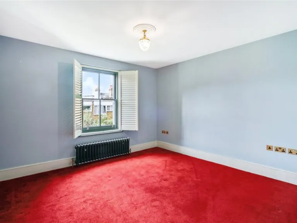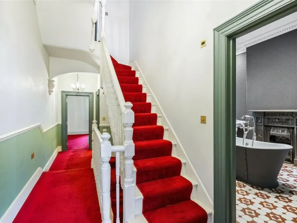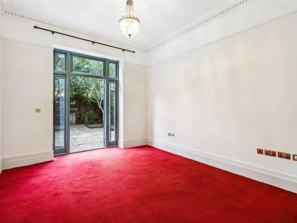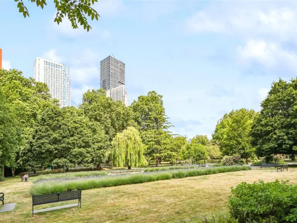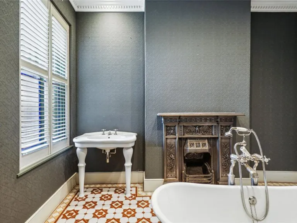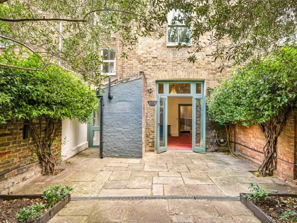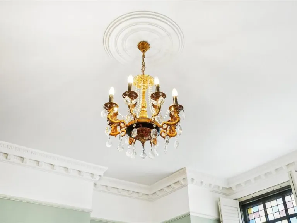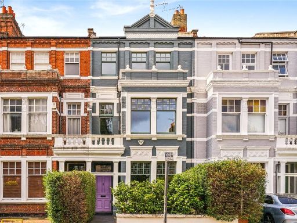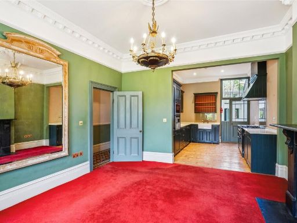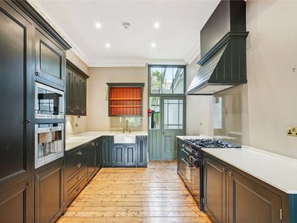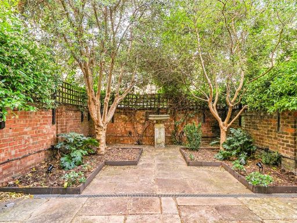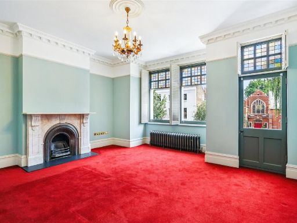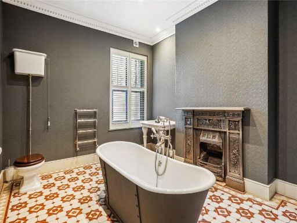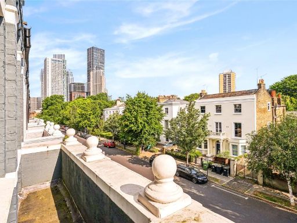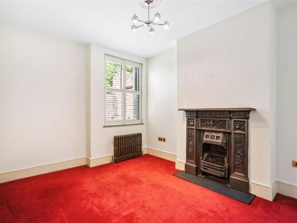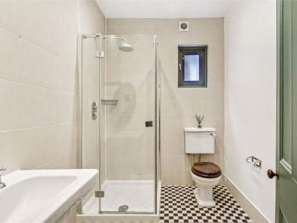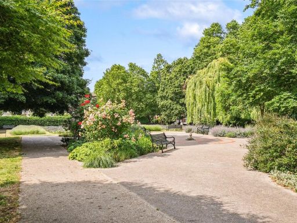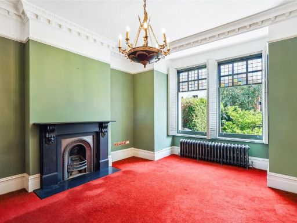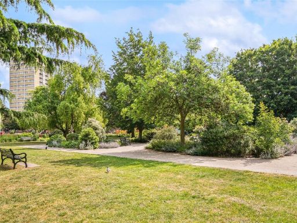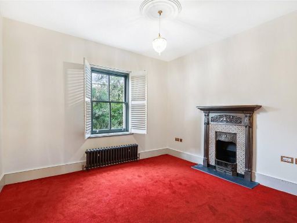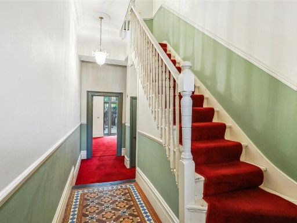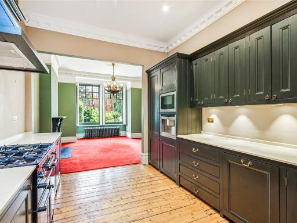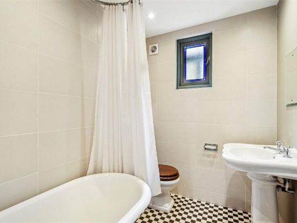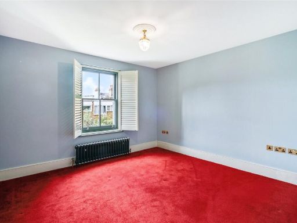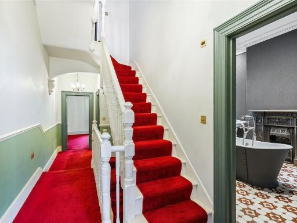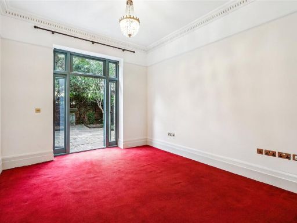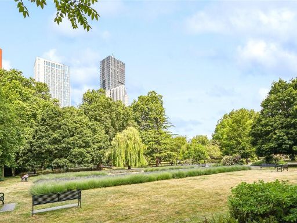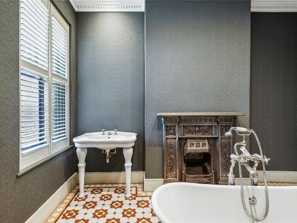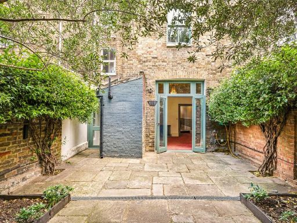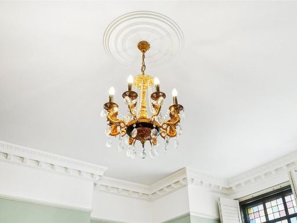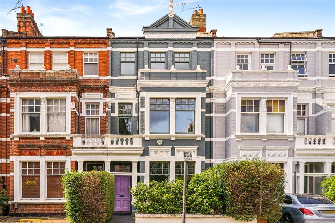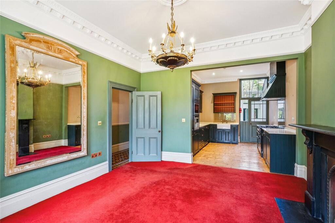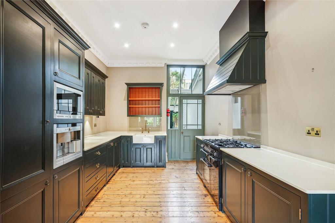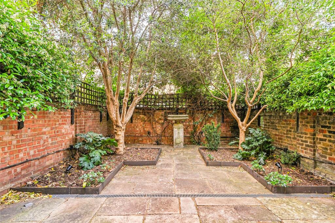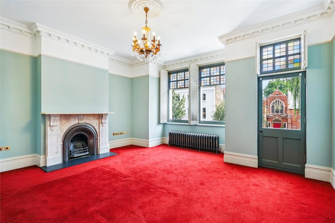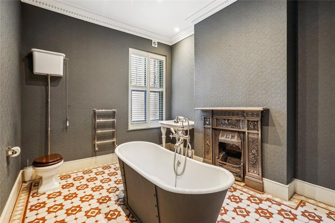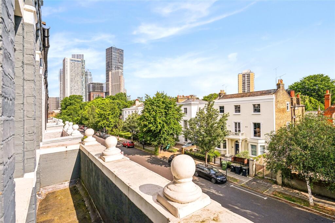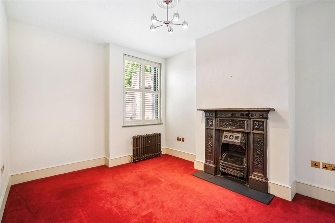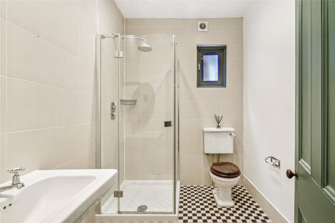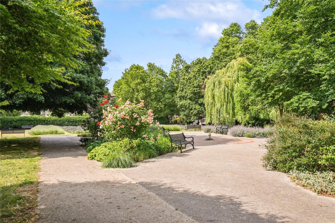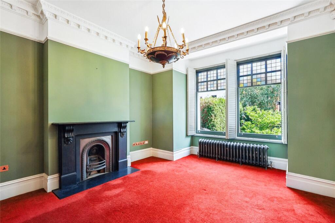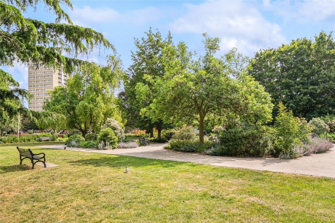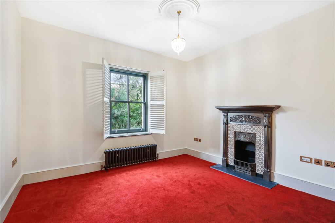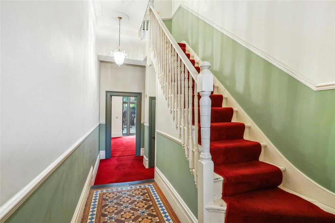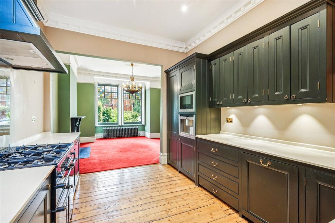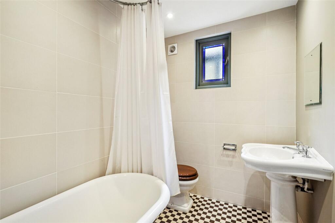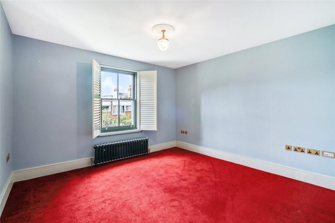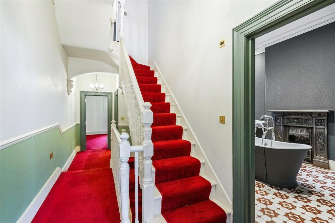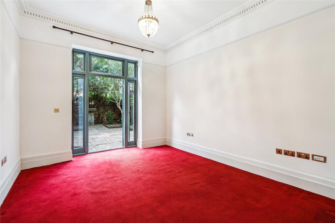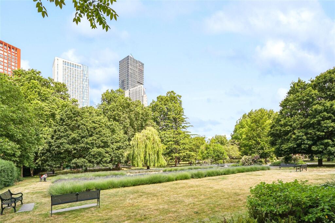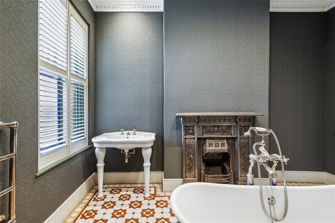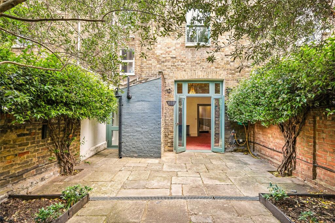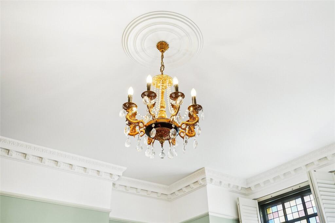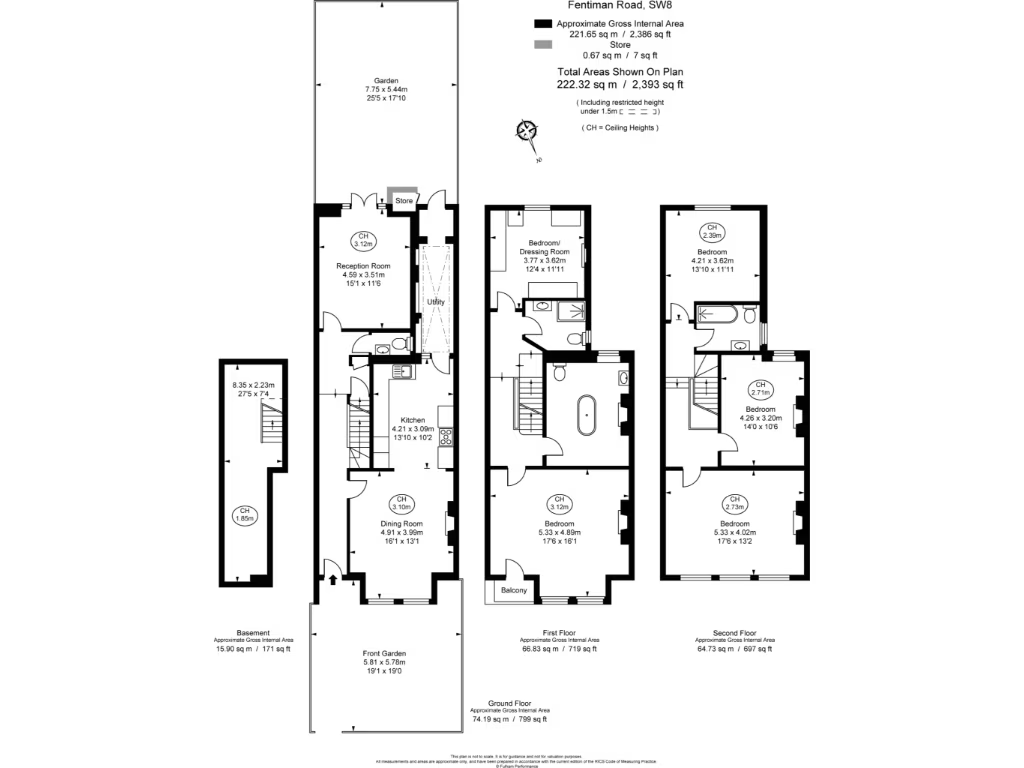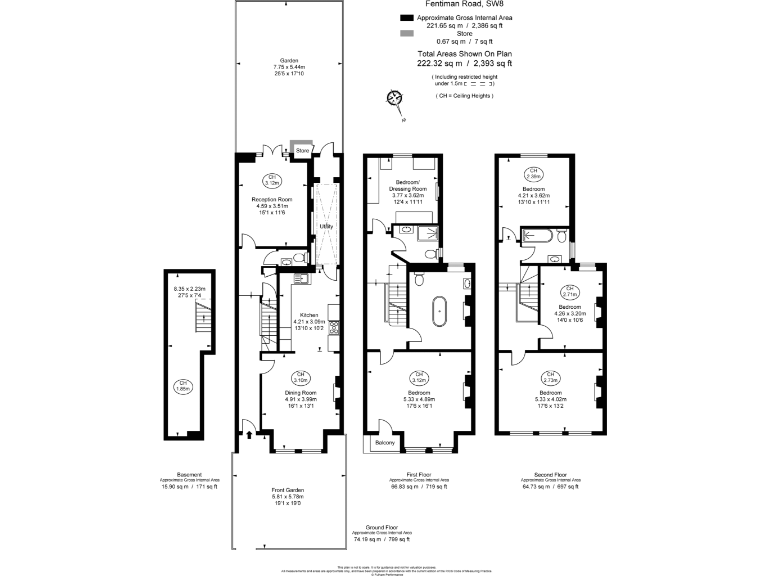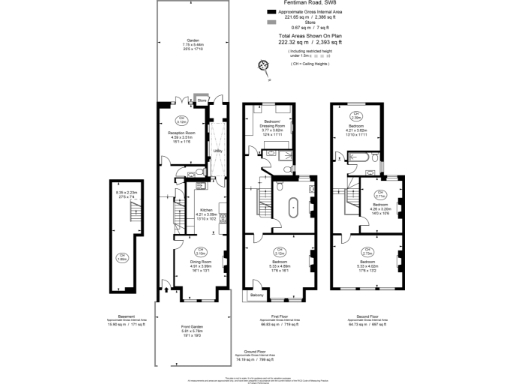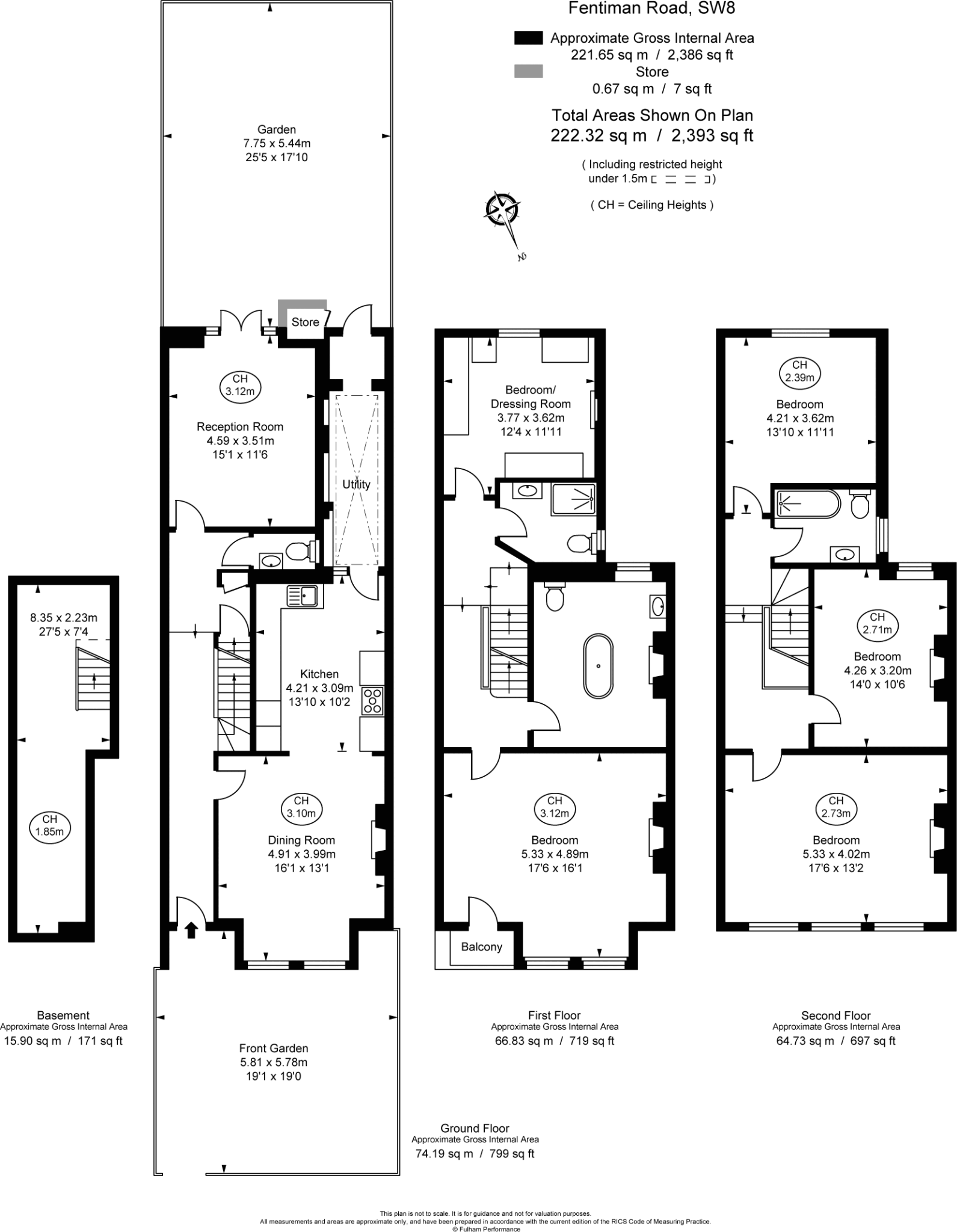Summary - 111 FENTIMAN ROAD LONDON SW8 1JZ
5 bed 3 bath Terraced
Spacious Victorian family home with period charm, garden and excellent transport links.
Five double bedrooms across four floors, 2,393 sq ft total
South-west facing private garden plus roof terrace for outdoor living
Original Victorian features: high ceilings, bay windows, fireplaces
Two large reception rooms and a shaker-style kitchen with utility space
EPC rating C; mains gas boiler with radiators, double glazing installed
Small plot size relative to house; manageable rear garden (approx 25ft)
Area classified as very deprived; council tax noted as quite expensive
Some internal decor dated; property offers refurbishment potential
This substantial five-bedroom Victorian townhouse on Fentiman Road offers generous family living across four floors, with 2,393 sq ft of flexible space and a private south-west facing garden. Original period features — high ceilings, bay windows, ornate cornices and fireplaces — combine with practical updates such as double glazing and a modern kitchen, creating a home that balances character with everyday comfort.
Ground and lower-ground levels provide versatile reception and utility spaces: two large reception rooms, an eat-in shaker-style kitchen, a skylit utility room and useful lower-ground storage/utility areas. The principal bedroom benefits from a bay window, balcony and original fireplace; three further double bedrooms sit over the second floor with a modern family bathroom. A roof terrace and 25ft garden enhance indoor-outdoor living.
Practical details: the house is freehold, heated by a mains-gas boiler and radiators, and carries an EPC rating of C. Broadband and mobile signal are excellent, and transport links from Oval (Northern line) and Vauxhall (Victoria line, overground and bus station) are strong — convenient for commuters and families alike.
Balanced considerations: the property sits in an area classified as very deprived and council tax is described as quite expensive. The plot is relatively small for the size of the house and some internal decor is dated in places, which may suit buyers seeking light refurbishment to personalise. Overall this is a roomy, characterful family home with clear potential but some local-area and maintenance trade-offs to consider.
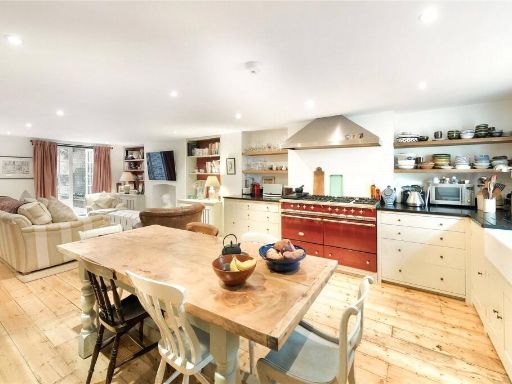 5 bedroom terraced house for sale in Richborne Terrace, Oval, London, SW8 — £1,995,000 • 5 bed • 3 bath • 2435 ft²
5 bedroom terraced house for sale in Richborne Terrace, Oval, London, SW8 — £1,995,000 • 5 bed • 3 bath • 2435 ft²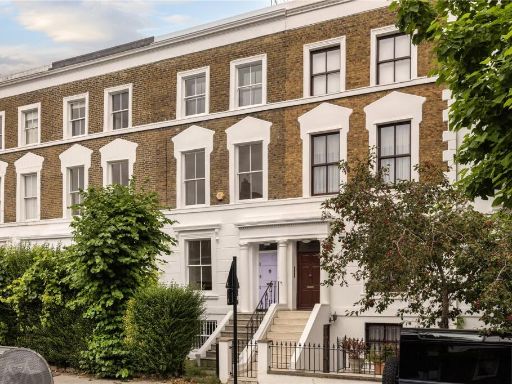 5 bedroom terraced house for sale in Fentiman Road, London, SW8 — £2,100,000 • 5 bed • 3 bath • 2390 ft²
5 bedroom terraced house for sale in Fentiman Road, London, SW8 — £2,100,000 • 5 bed • 3 bath • 2390 ft²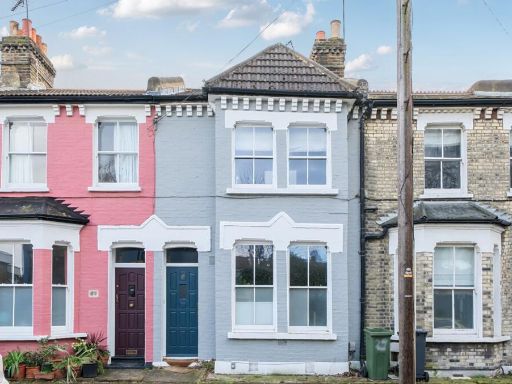 4 bedroom terraced house for sale in Meadow Place, London, SW8 — £935,000 • 4 bed • 2 bath • 1399 ft²
4 bedroom terraced house for sale in Meadow Place, London, SW8 — £935,000 • 4 bed • 2 bath • 1399 ft²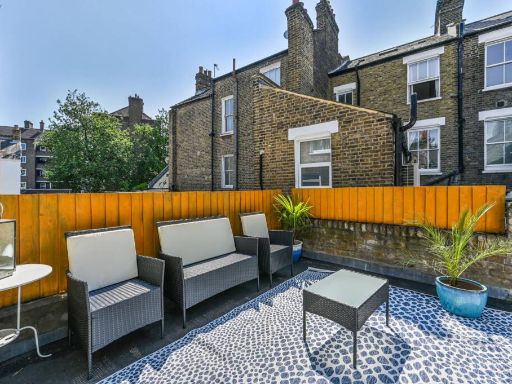 5 bedroom terraced house for sale in Meadow Place, Vauxhall, London, SW8 — £1,100,000 • 5 bed • 2 bath • 1541 ft²
5 bedroom terraced house for sale in Meadow Place, Vauxhall, London, SW8 — £1,100,000 • 5 bed • 2 bath • 1541 ft²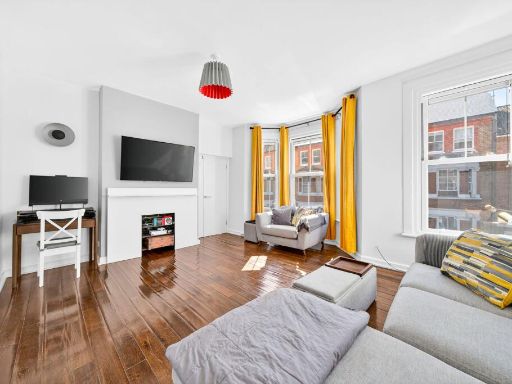 3 bedroom flat for sale in Rita Road, London, SW8 — £800,000 • 3 bed • 2 bath • 1145 ft²
3 bedroom flat for sale in Rita Road, London, SW8 — £800,000 • 3 bed • 2 bath • 1145 ft²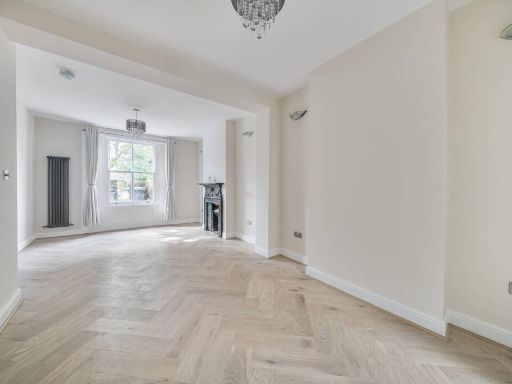 3 bedroom house for sale in Claylands Road, Oval, London, SW8 — £1,300,000 • 3 bed • 2 bath • 1195 ft²
3 bedroom house for sale in Claylands Road, Oval, London, SW8 — £1,300,000 • 3 bed • 2 bath • 1195 ft²