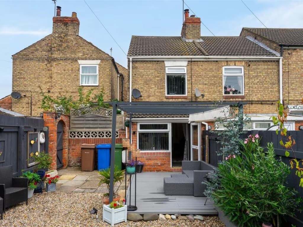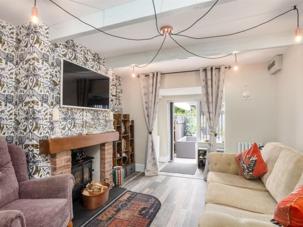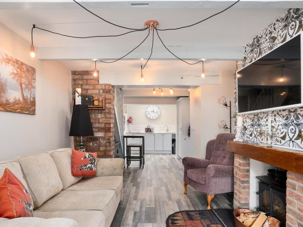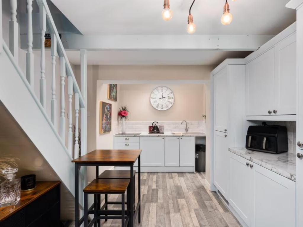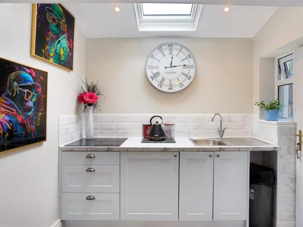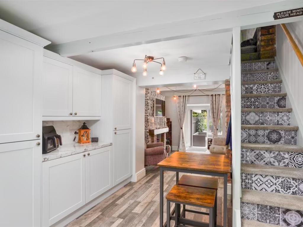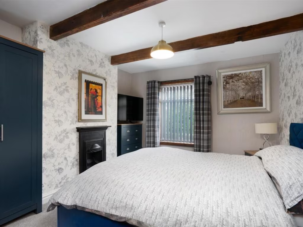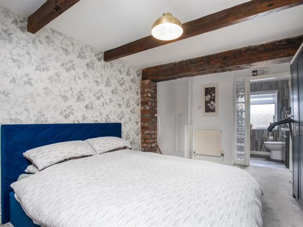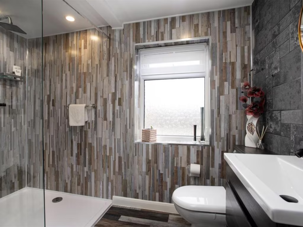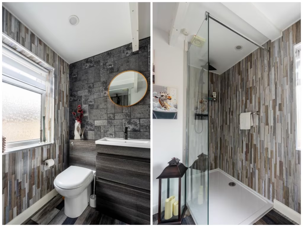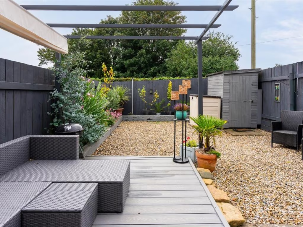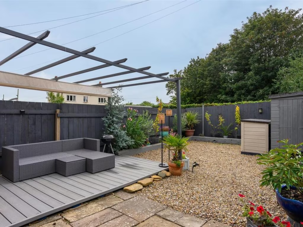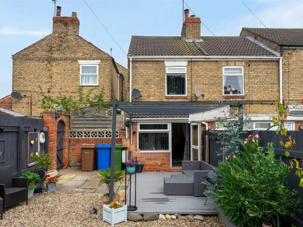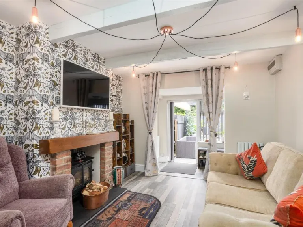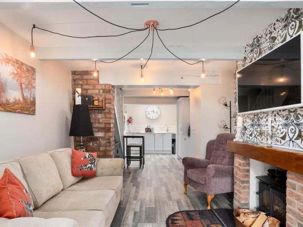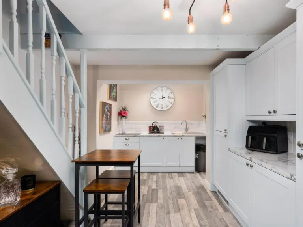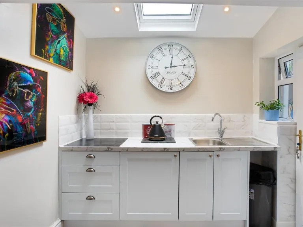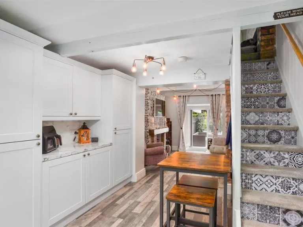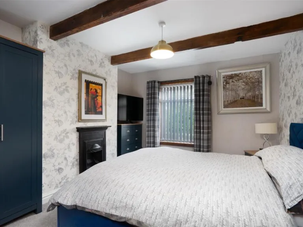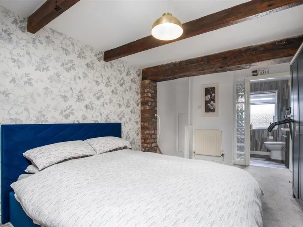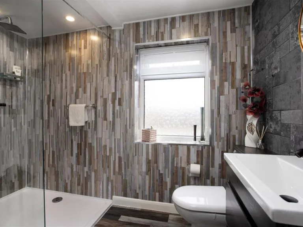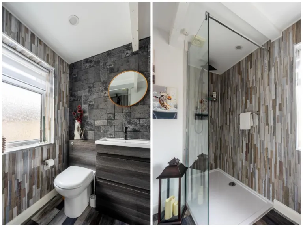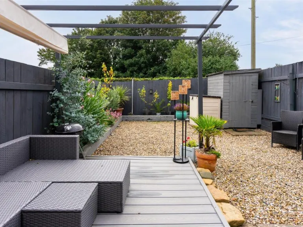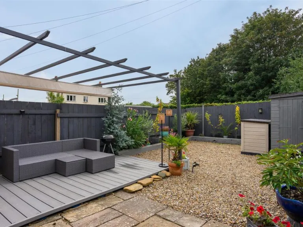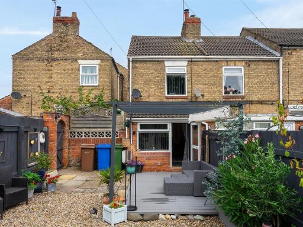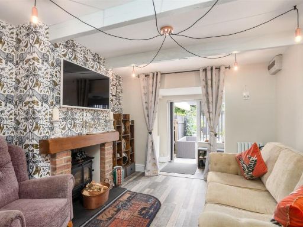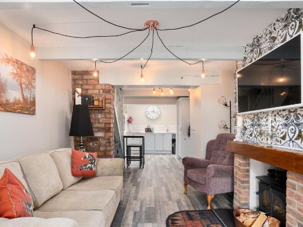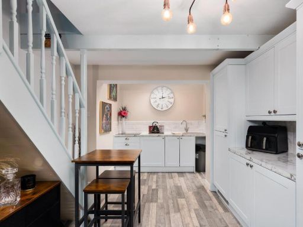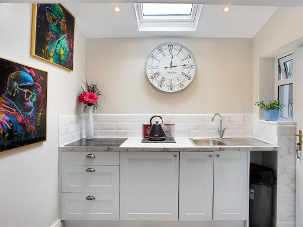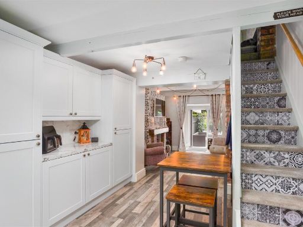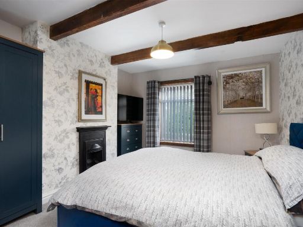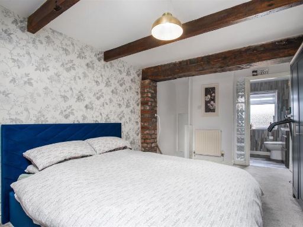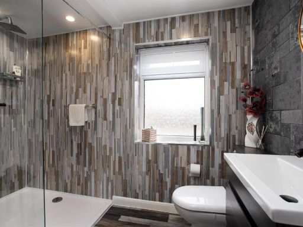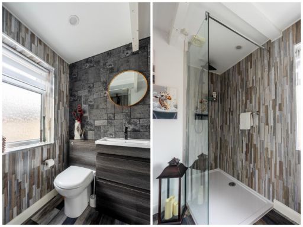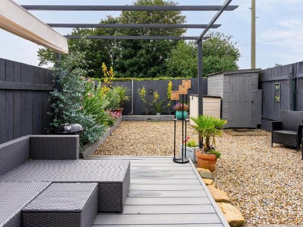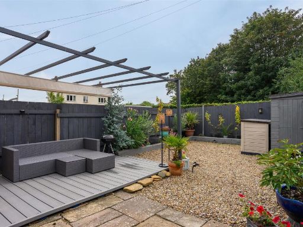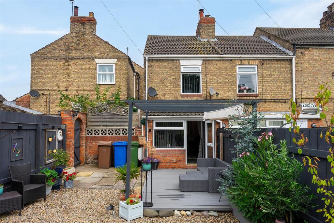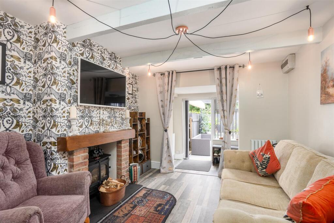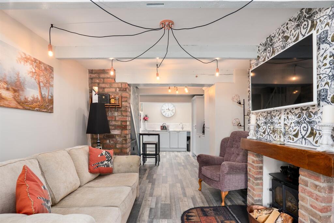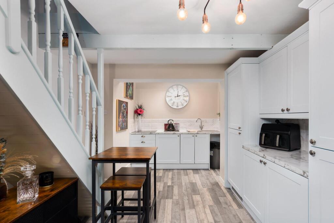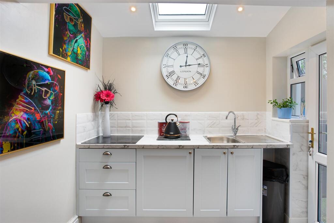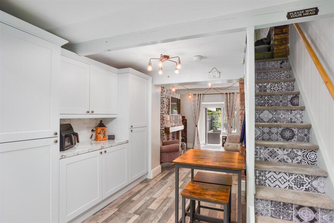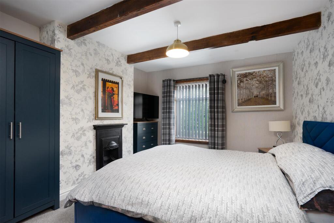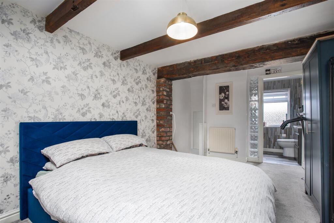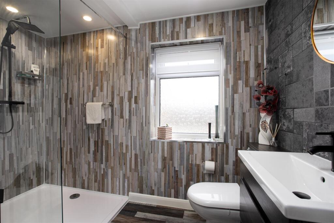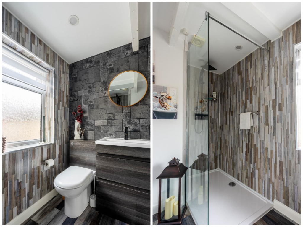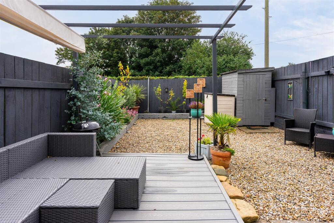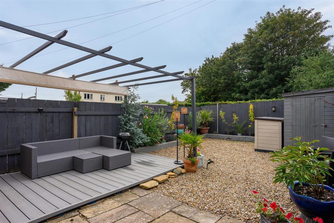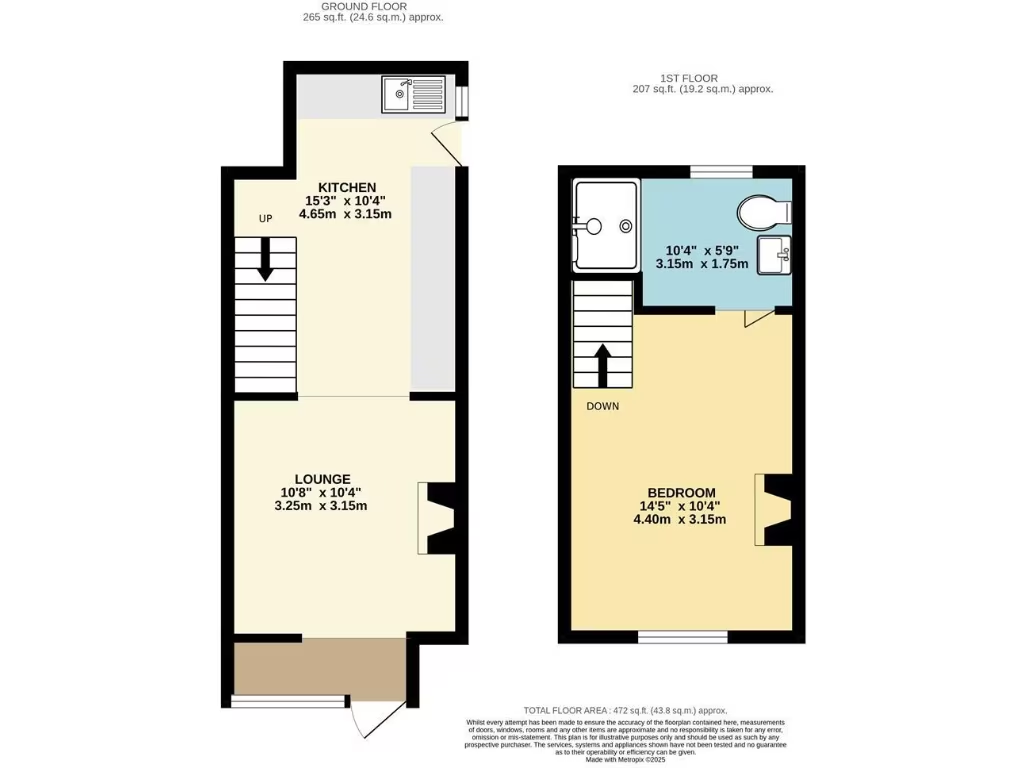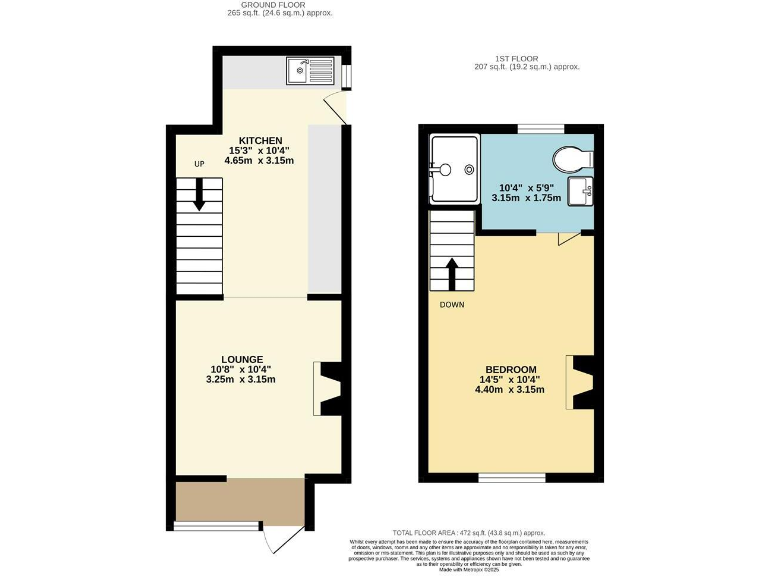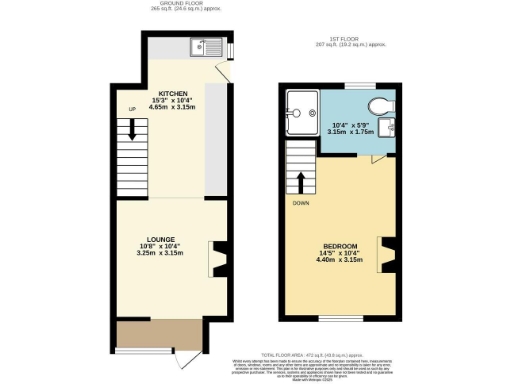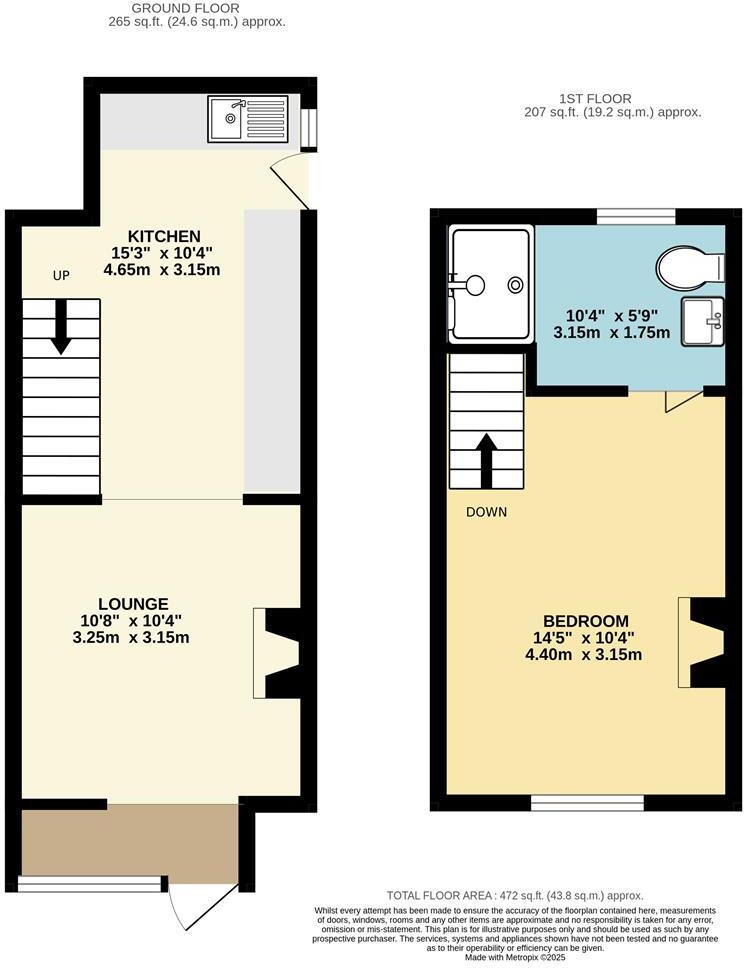South-facing, fully enclosed garden with decked patio and low-maintenance planting
Off-street private parking via gated driveway
Open-plan ground floor with skylight and glazed rear door
Recently renovated kitchen and high-standard modern shower room
Compact footprint (~472 sq ft); limited living and storage space
Solid brick walls assumed uninsulated—possible lower thermal efficiency
Average broadband speeds; mobile signal excellent
Located in a deprived area; quiet village setting near amenities
This attractive one-bedroom end-terrace cottage has been recently updated and offers a compact, well-presented home ideal for a single occupant or couple. The ground floor’s open-plan layout and contemporary kitchen create a bright, usable living space that flows to a private south-facing garden — a genuine suntrap with low-maintenance landscaping, decking and a useful storage shed.
The first-floor double bedroom retains period character with exposed beams and a fireplace, paired with a modern shower room finished to a high standard. Practical benefits include off-street private parking, mains gas central heating and double glazing, making the property comfortable and straightforward to run.
Buyers should note the cottage is small at around 472 sq ft, so living space is limited and storage is modest. The building is solid brick and assumed to lack cavity wall insulation, which may affect thermal efficiency and running costs despite recent upgrades. Broadband is average and the wider area records higher deprivation than nearby towns, which may influence resale prospects.
Overall this cottage suits first-time buyers, downsizers or those seeking a low-maintenance holiday base by the estuary. It offers immediate move-in condition and characterful accommodation, balanced by compact proportions and some energy-efficiency considerations that buyers may want to review.
