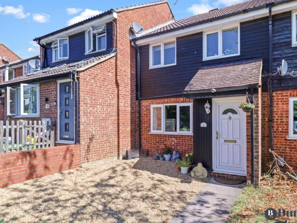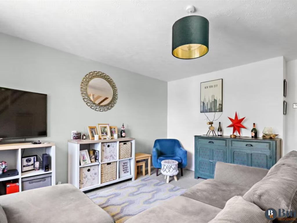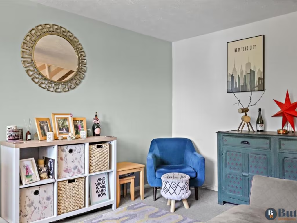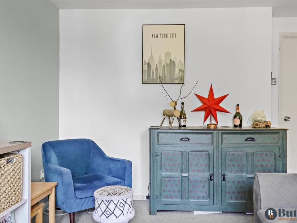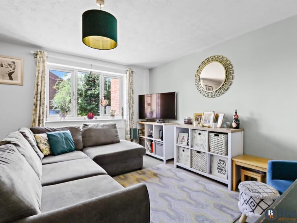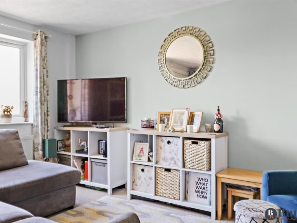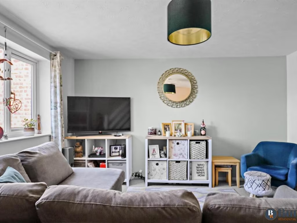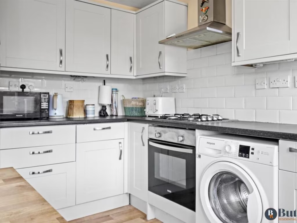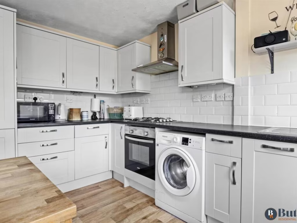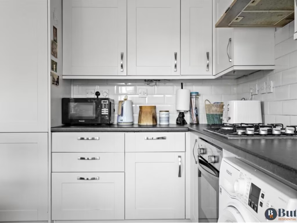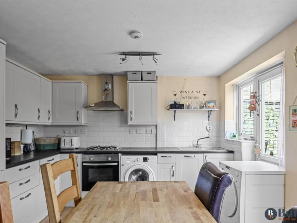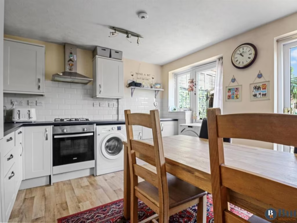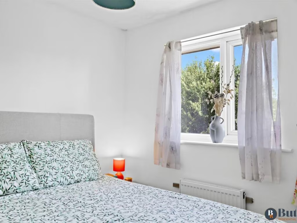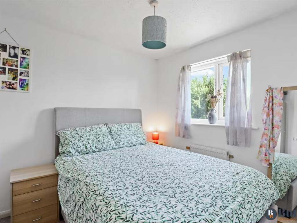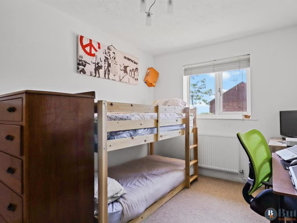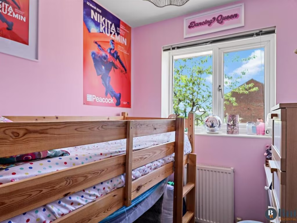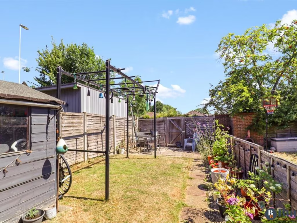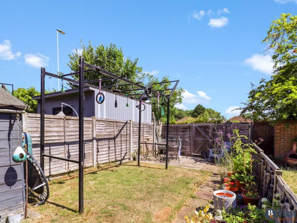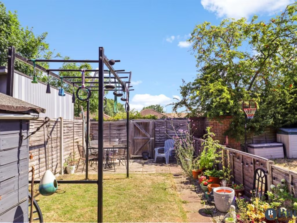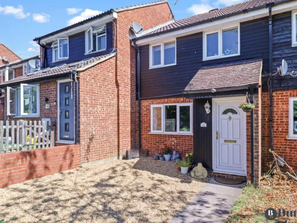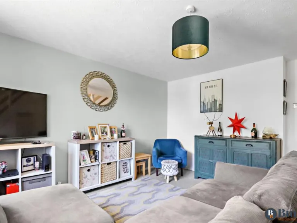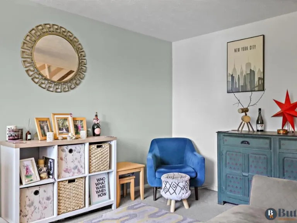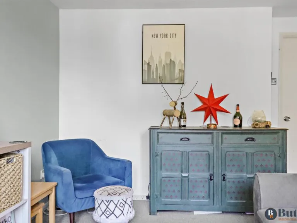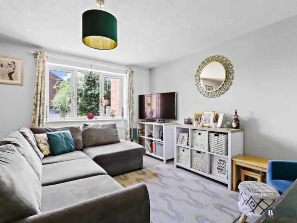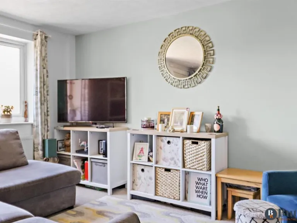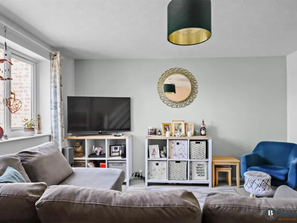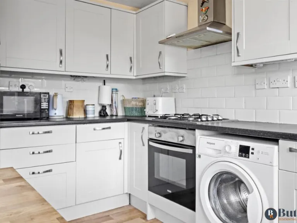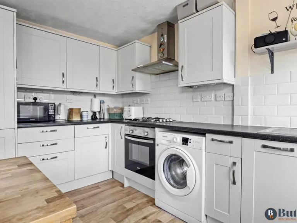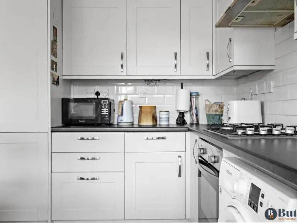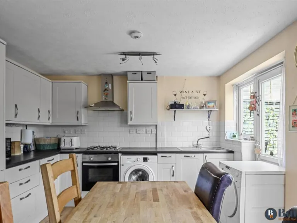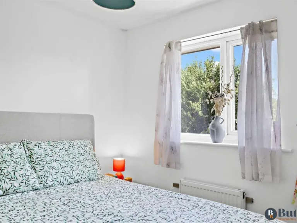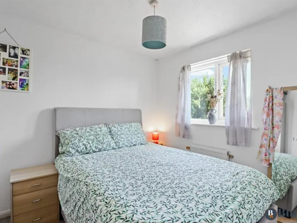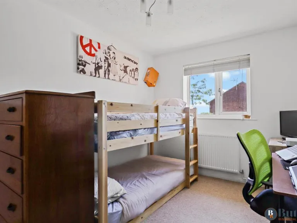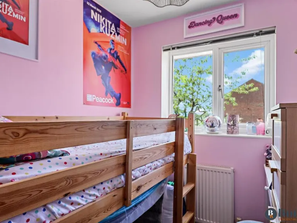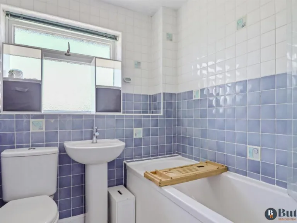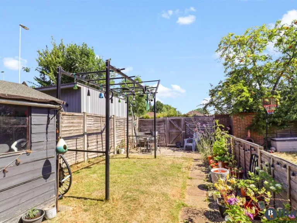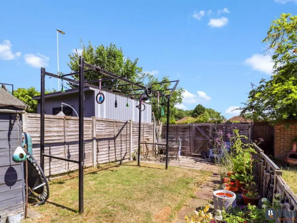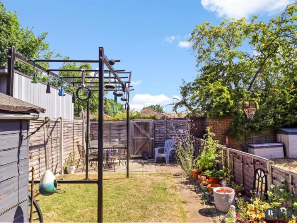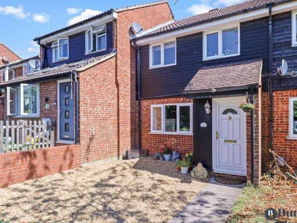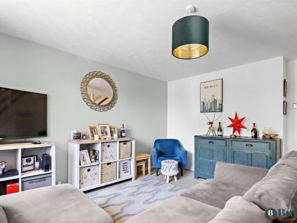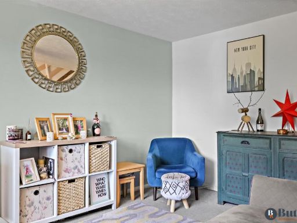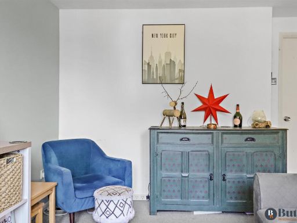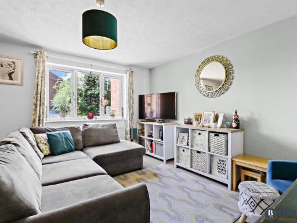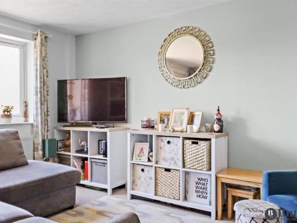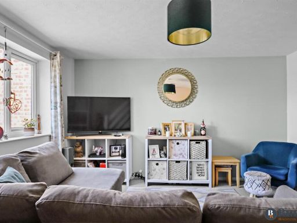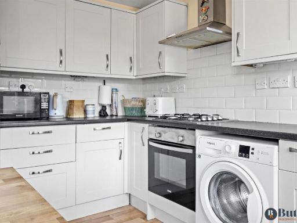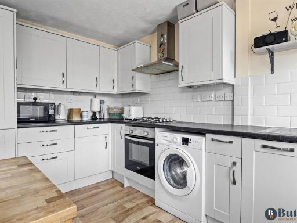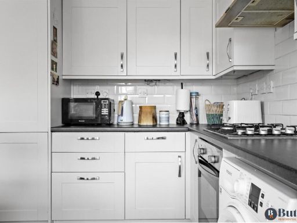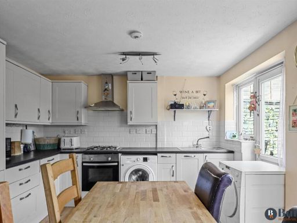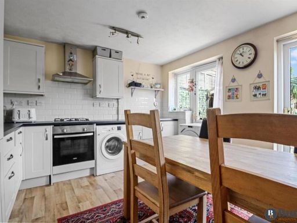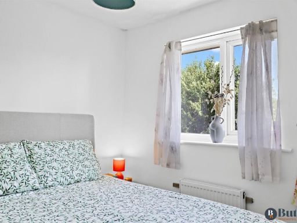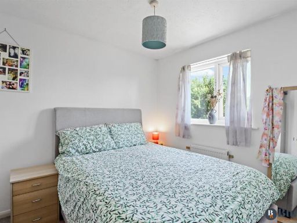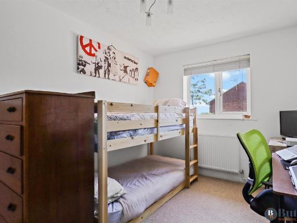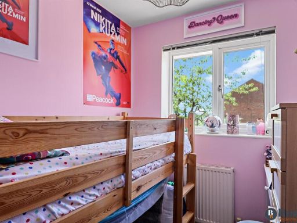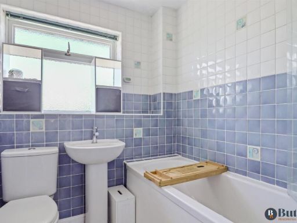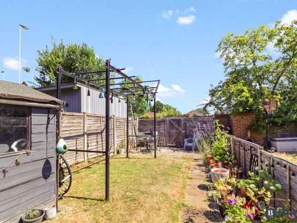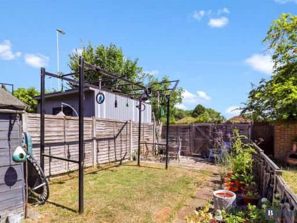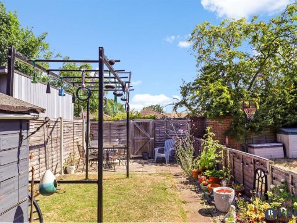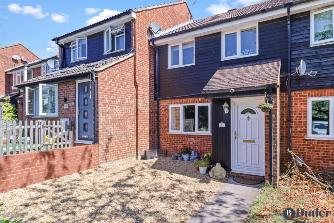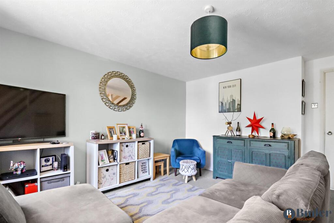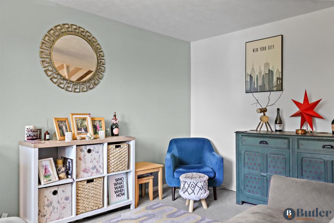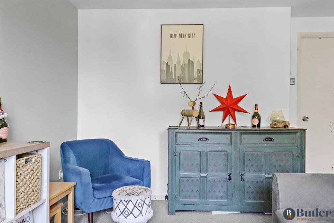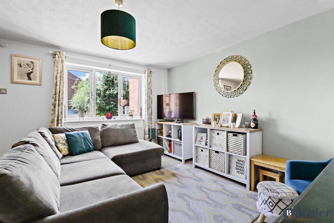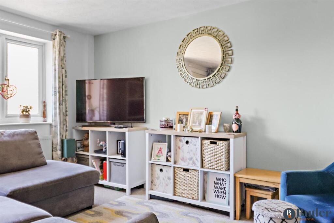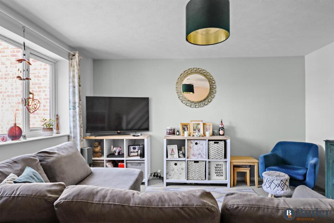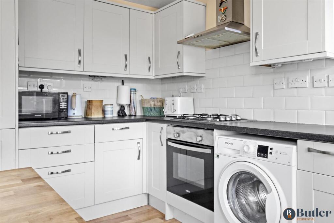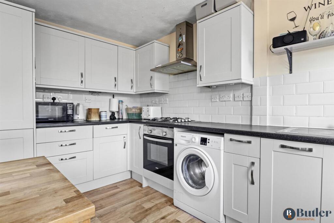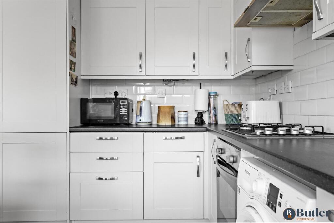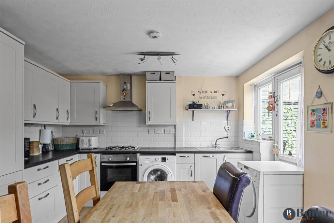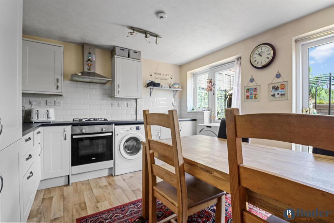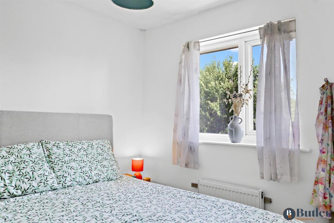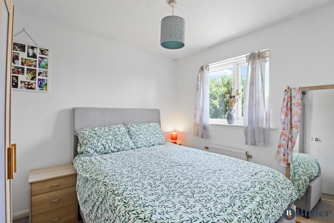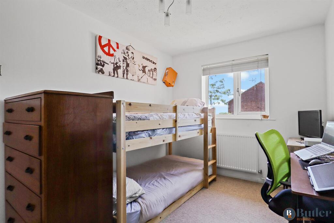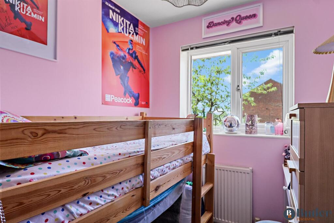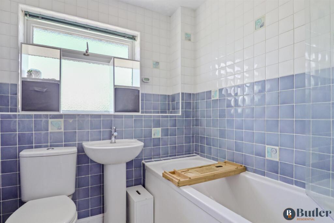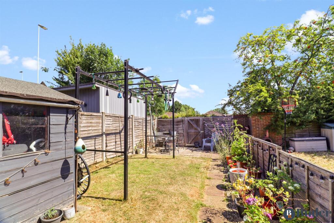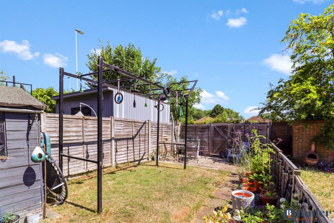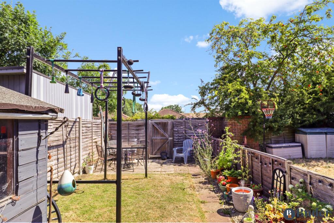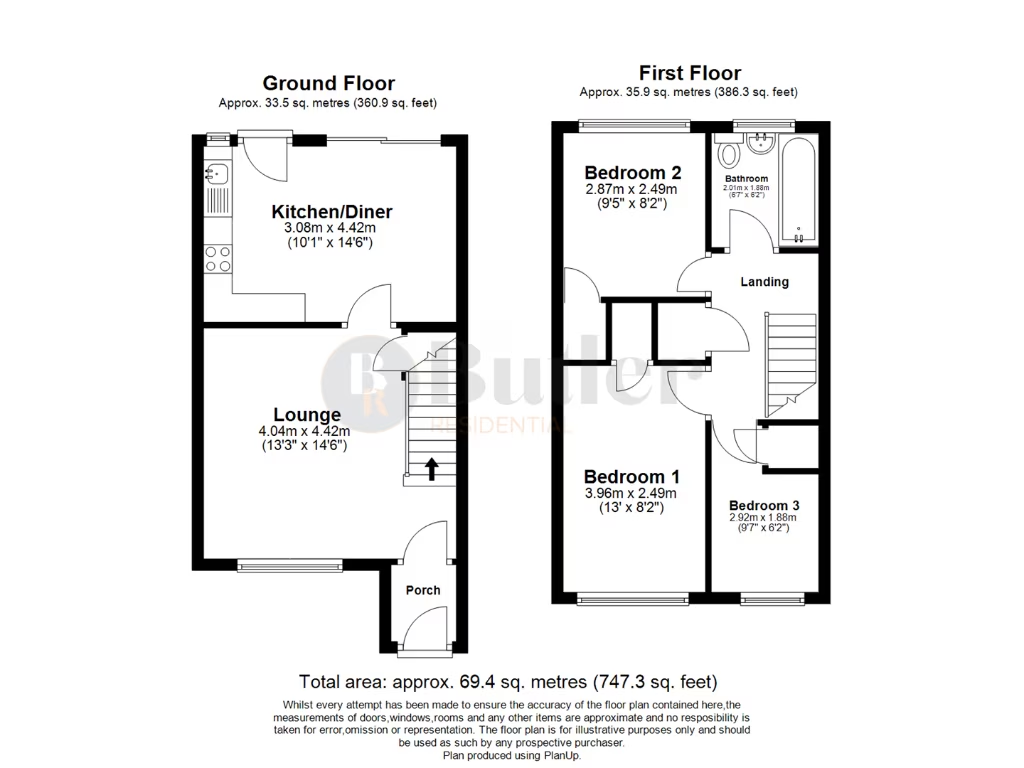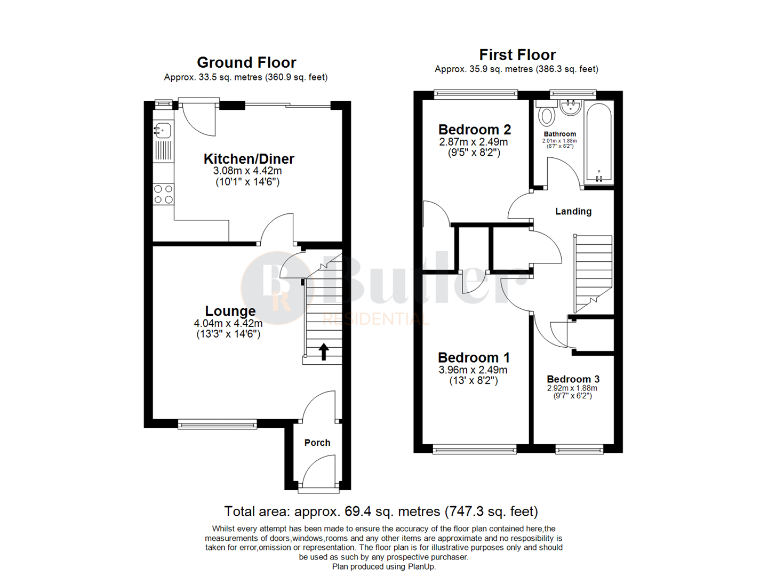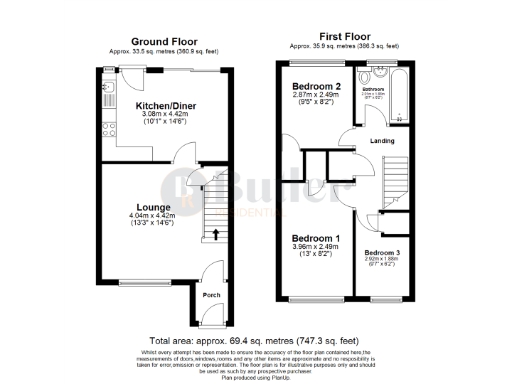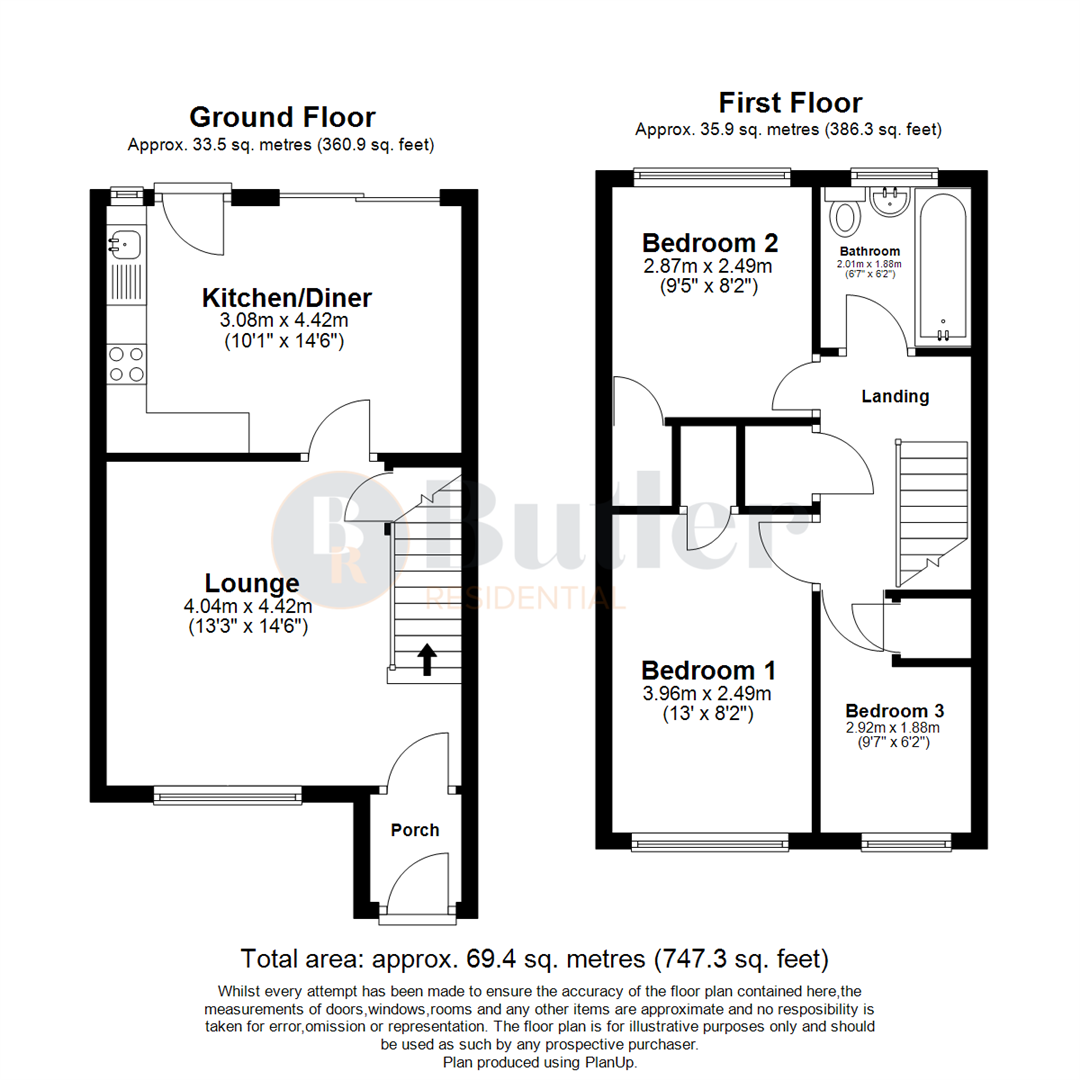Summary - 43 CHURCH FIELD WARE SG12 0EP
3 bed 1 bath House
Compact, commuter-friendly home with garden and allocated parking.
Chain-free three-bedroom mid-terrace with allocated off-street parking
Open kitchen/diner with sliding doors to private rear garden and shed
Built-in storage in all bedrooms; understairs cupboard on ground floor
Single three-piece bathroom only — may limit larger families
Small overall size and plot (approx. 748 sq ft) — compact living space
Fast broadband, double glazing and mains gas central heating present
Under 1 mile to Ware town centre; good rail links to London
Constructed 1983–1990 — largely modern but scope to update
Light-filled and chain-free, this three-bedroom mid-terrace townhouse offers an accessible first home with allocated off-street parking and a private rear garden. The ground floor presents a welcoming entrance porch, a bright lounge with understairs storage and an open kitchen/dining room that flows to the patio through sliding doors — an easy layout for daily life and weekend entertaining.
Upstairs are three well-proportioned bedrooms, each with built-in storage, served by a single three-piece family bathroom. The rear garden is low-maintenance with two patio areas, a lawn and a handy shed for bicycles and tools. Practical details include double glazing, mains gas central heating and fast broadband — useful for home working and modern family needs.
Positioned less than a mile from Ware town centre and close to Ware station, the location suits commuters and first-time buyers who value quick rail links to London and road access to the A10, M25 and A1(M). Nearby schools include several rated Good and Outstanding, making the area attractive to young families.
Note the property sits on a small plot and has a modest overall size (approximately 748 sq ft) with only one bathroom, which may be a constraint for growing households. Constructed in the 1980s, the house is well presented but offers scope for personalization or light updating to maximise long-term value. Freehold and chain-free for a straightforward purchase.
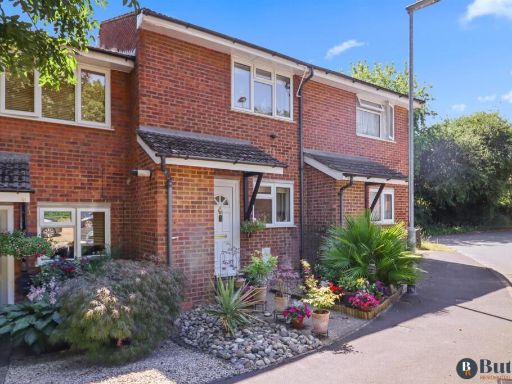 2 bedroom house for sale in Wheatsheaf Drive, Ware, SG12 — £375,000 • 2 bed • 1 bath • 568 ft²
2 bedroom house for sale in Wheatsheaf Drive, Ware, SG12 — £375,000 • 2 bed • 1 bath • 568 ft²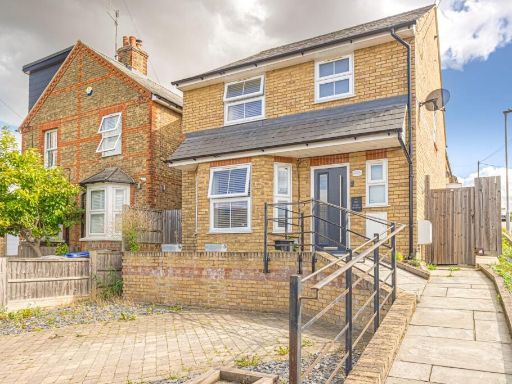 3 bedroom detached house for sale in High Oak Road, Ware, SG12 — £550,000 • 3 bed • 2 bath • 937 ft²
3 bedroom detached house for sale in High Oak Road, Ware, SG12 — £550,000 • 3 bed • 2 bath • 937 ft²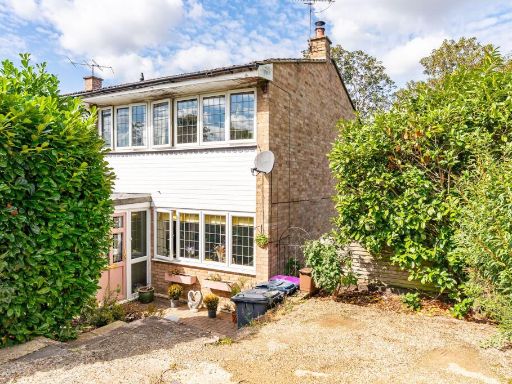 3 bedroom semi-detached house for sale in Southall Close, Ware, SG12 — £525,000 • 3 bed • 1 bath • 1105 ft²
3 bedroom semi-detached house for sale in Southall Close, Ware, SG12 — £525,000 • 3 bed • 1 bath • 1105 ft²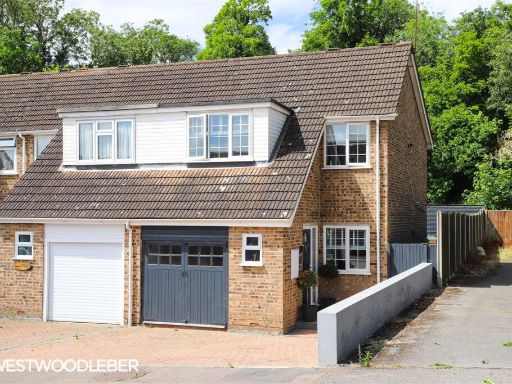 3 bedroom end of terrace house for sale in Trapstyle Road, Ware, SG12 — £539,000 • 3 bed • 1 bath • 905 ft²
3 bedroom end of terrace house for sale in Trapstyle Road, Ware, SG12 — £539,000 • 3 bed • 1 bath • 905 ft²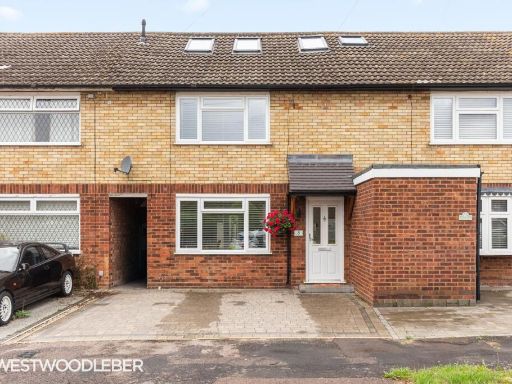 3 bedroom terraced house for sale in Sells Road, Ware, SG12 — £499,995 • 3 bed • 2 bath • 1104 ft²
3 bedroom terraced house for sale in Sells Road, Ware, SG12 — £499,995 • 3 bed • 2 bath • 1104 ft²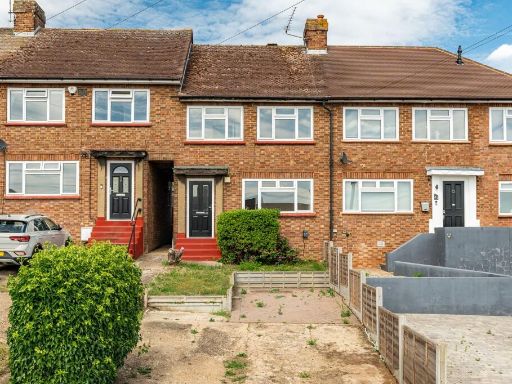 3 bedroom terraced house for sale in King George Road, Ware, SG12 — £395,000 • 3 bed • 1 bath • 704 ft²
3 bedroom terraced house for sale in King George Road, Ware, SG12 — £395,000 • 3 bed • 1 bath • 704 ft²