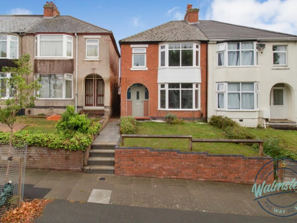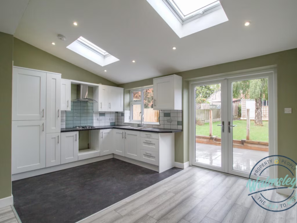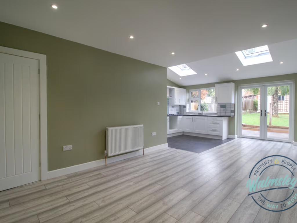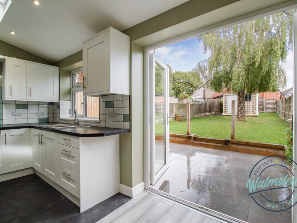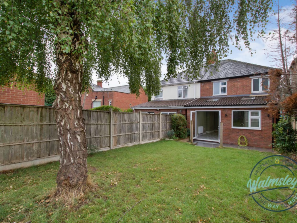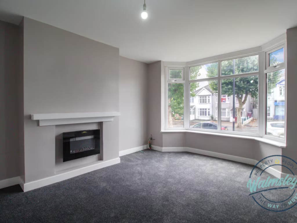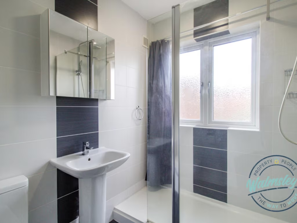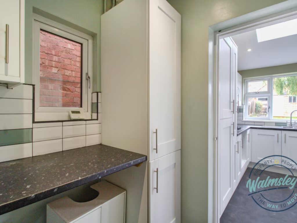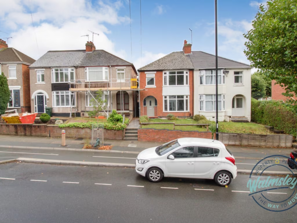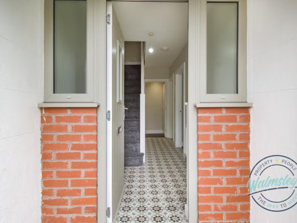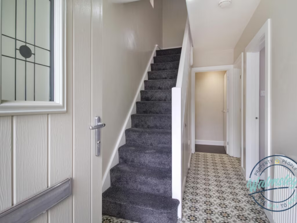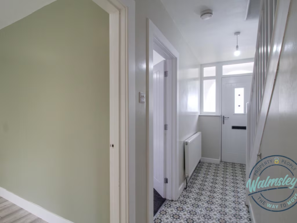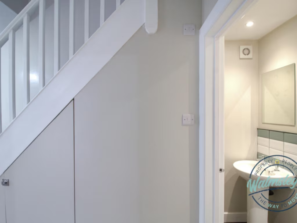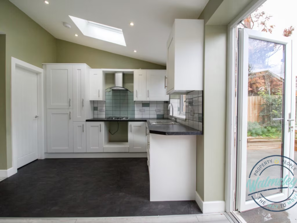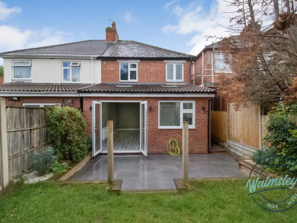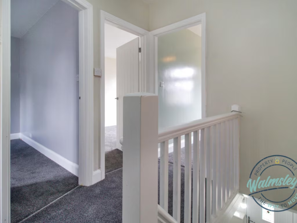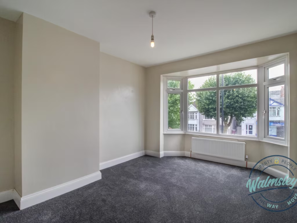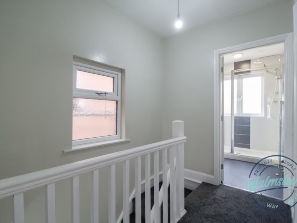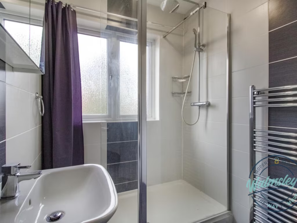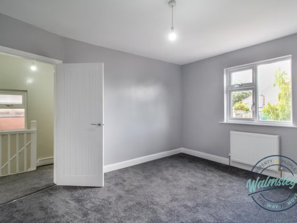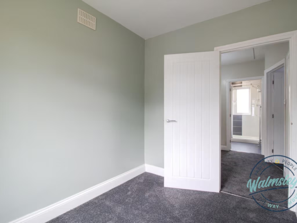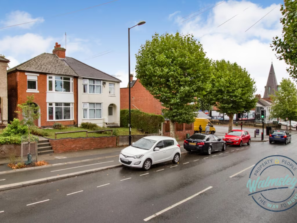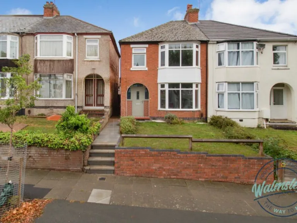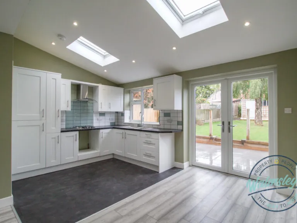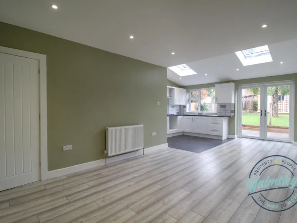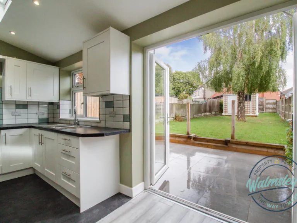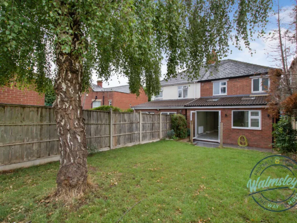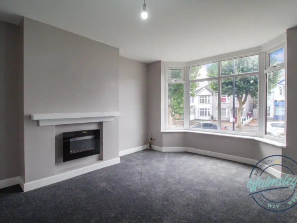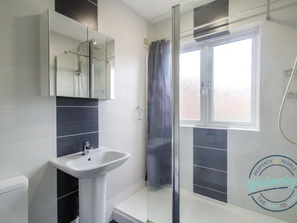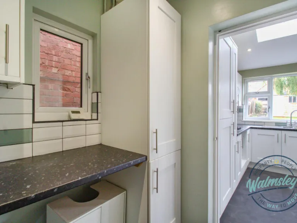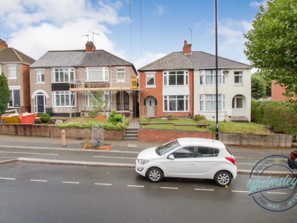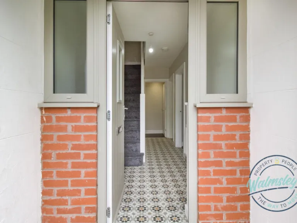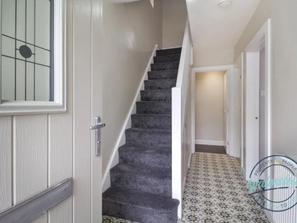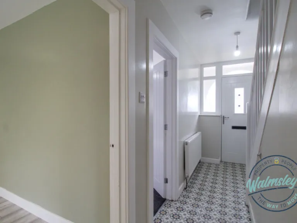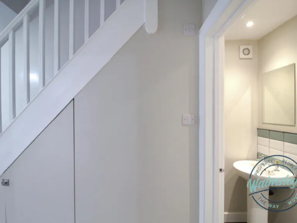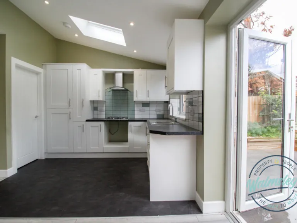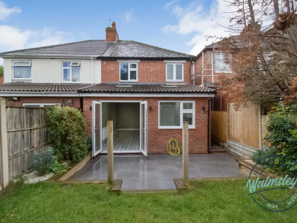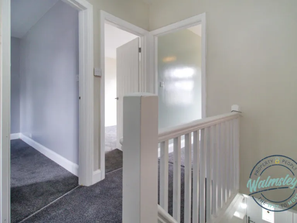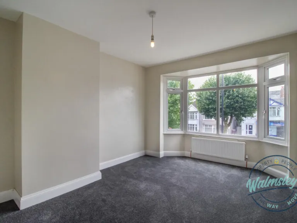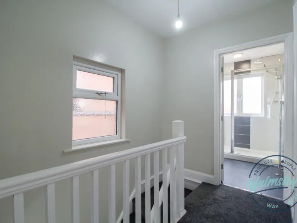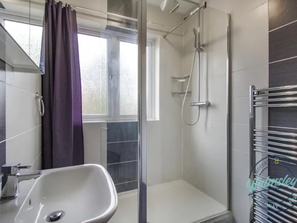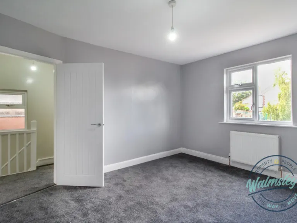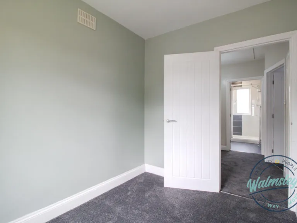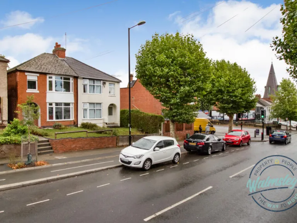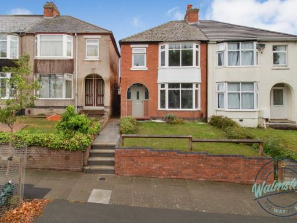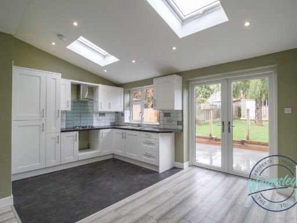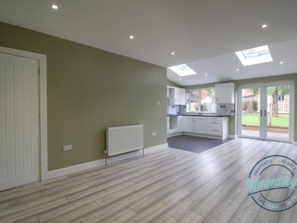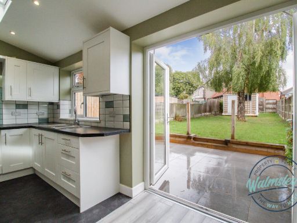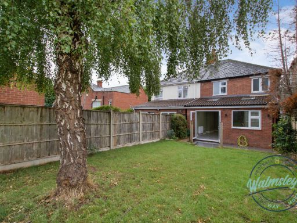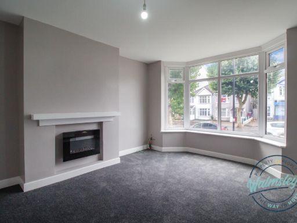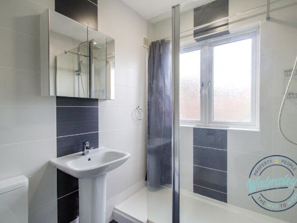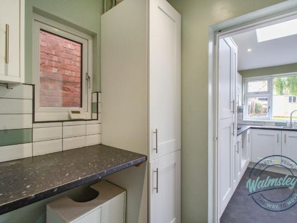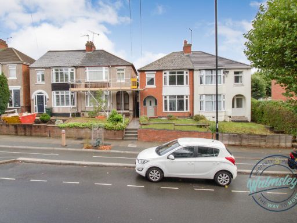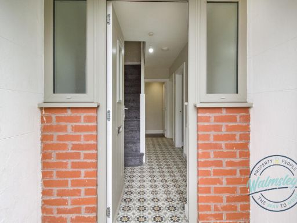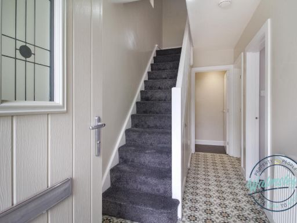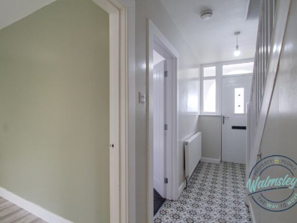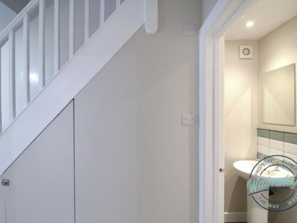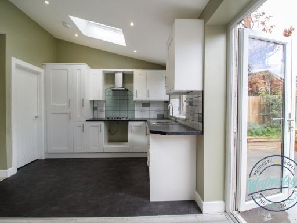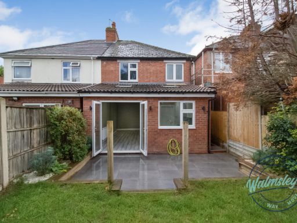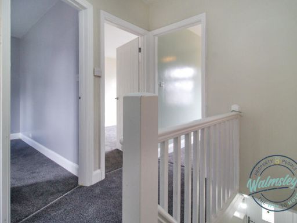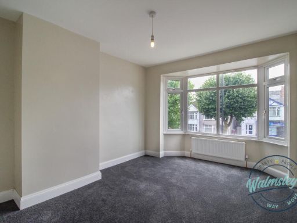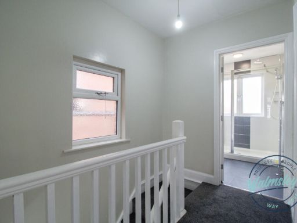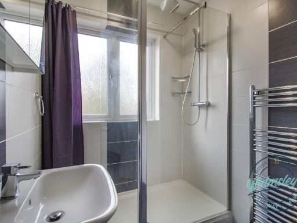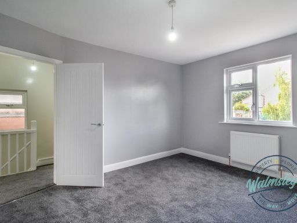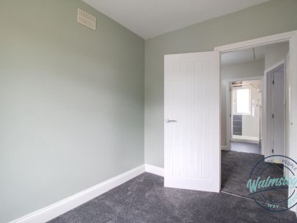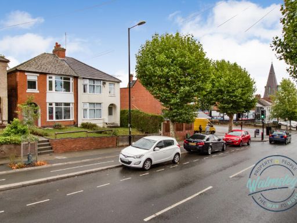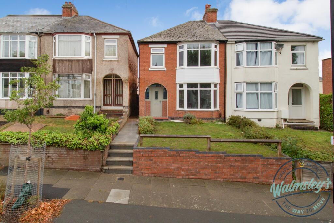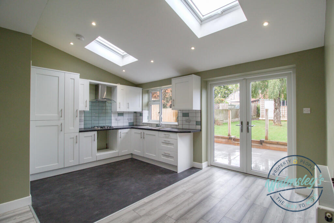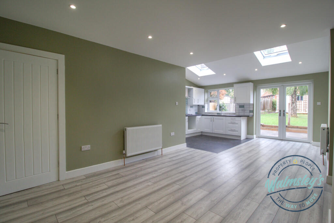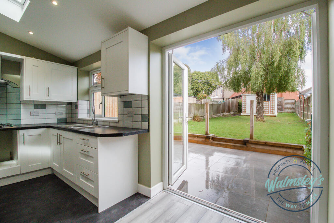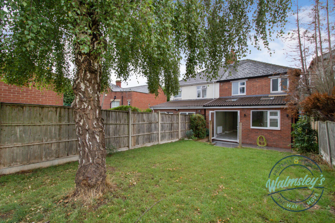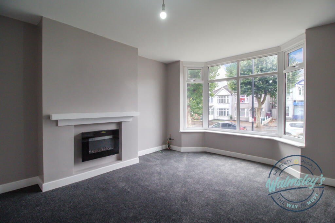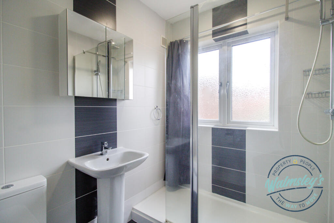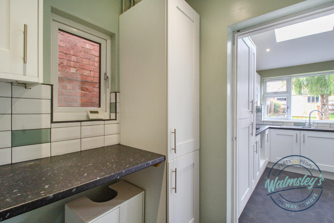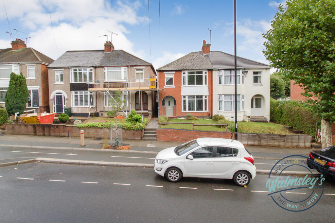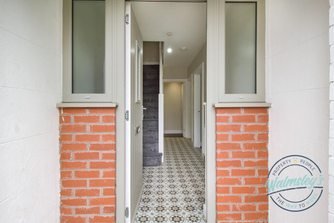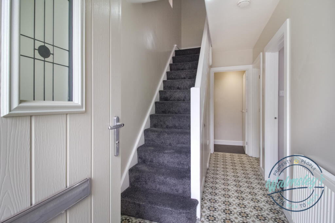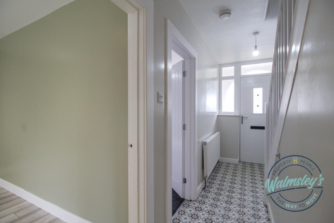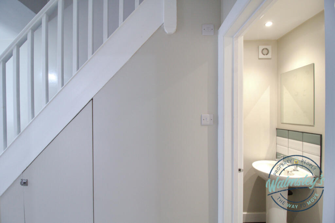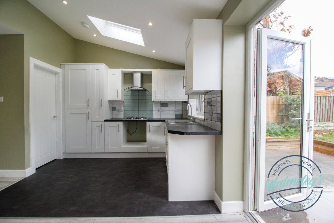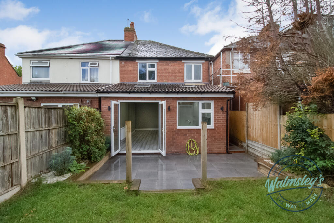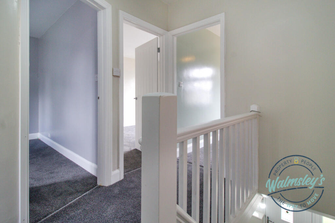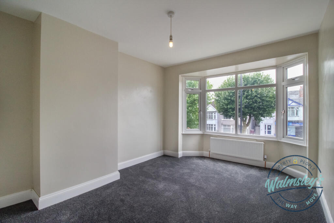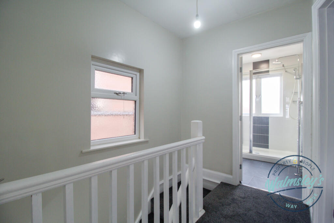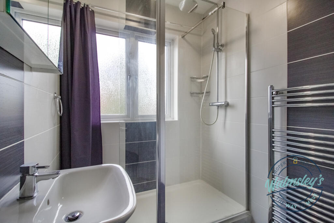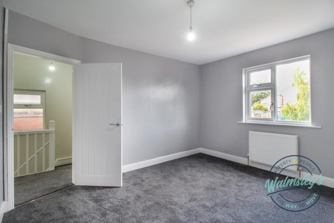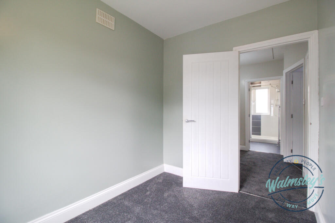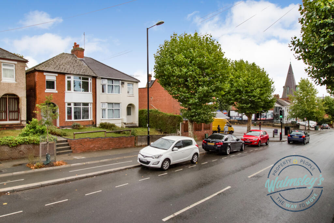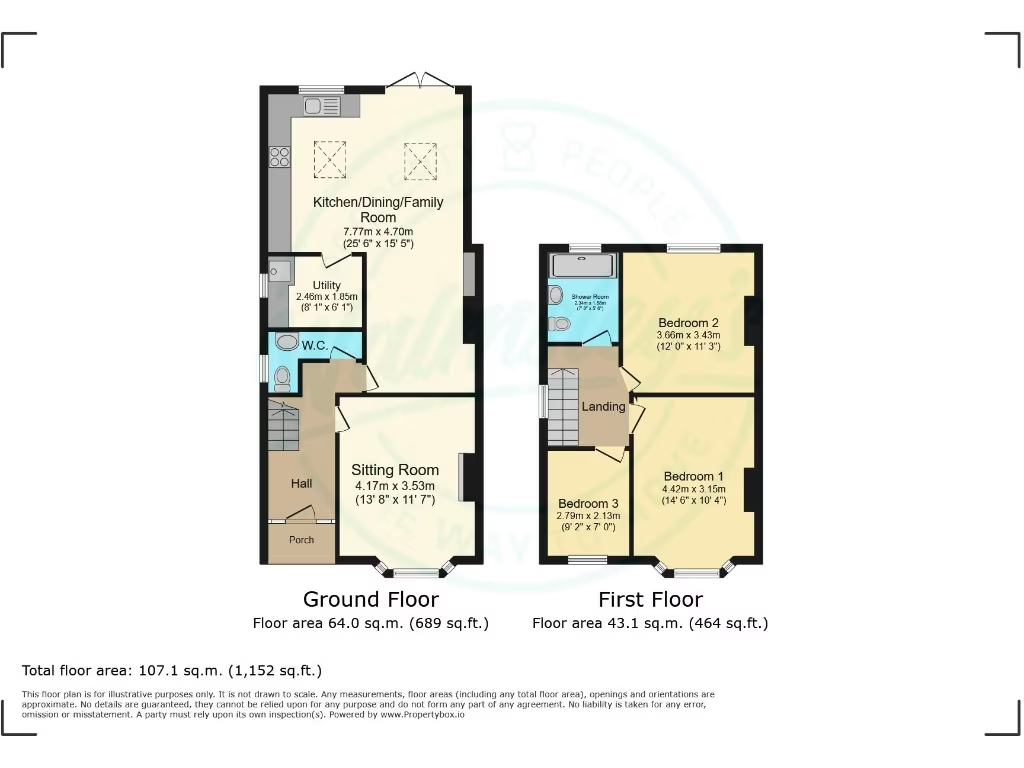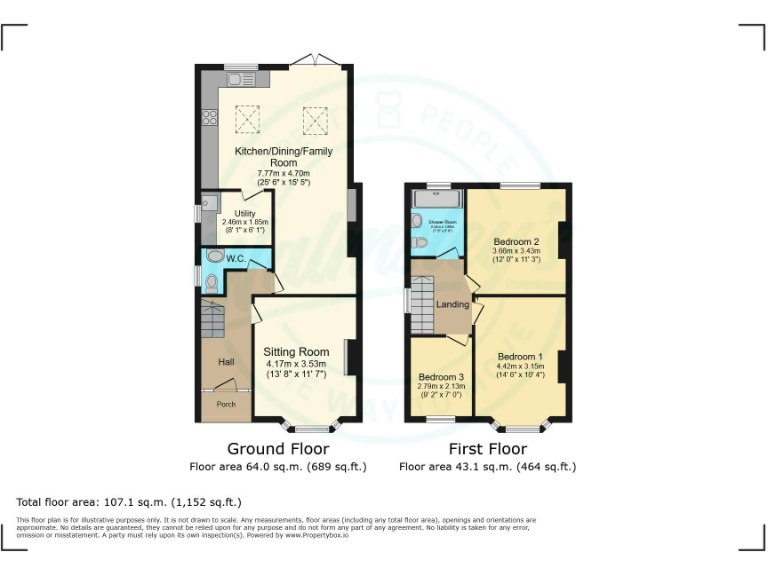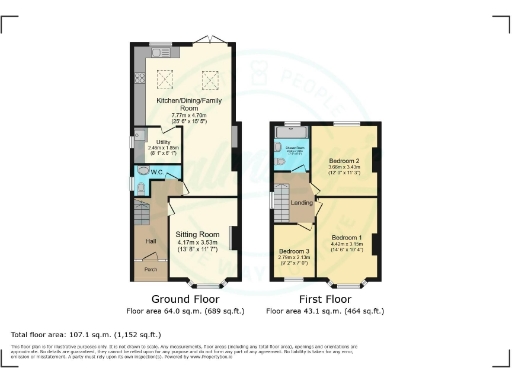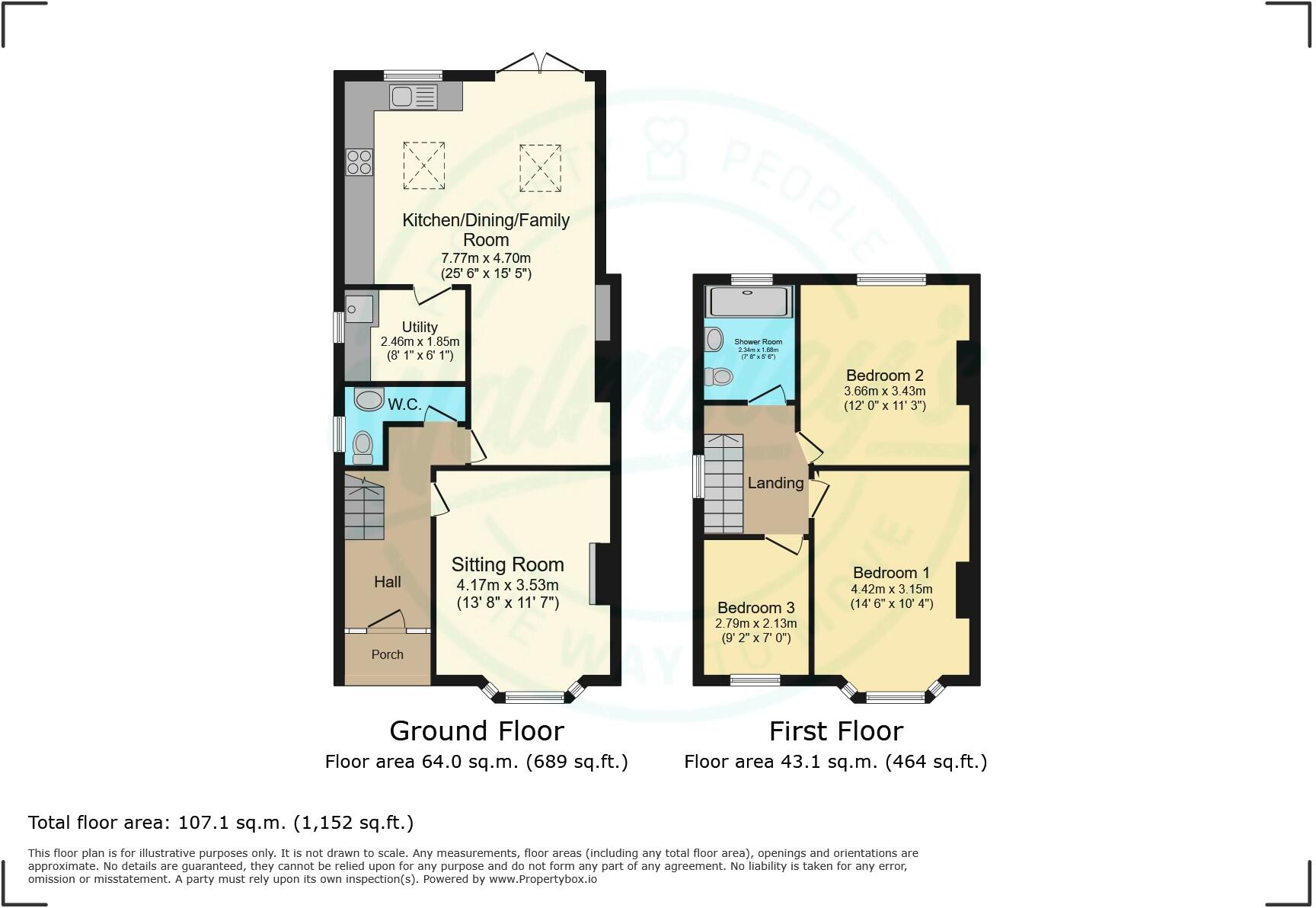Summary - 138 BARKERS BUTTS LANE COVENTRY CV6 1EU
3 bed 1 bath Terraced
Renovated 1930s semi with large garden, garage and open-plan living — chain free.
- Full-width rear extension with skylights and French doors
- Detached single garage with rear access
- Three bedrooms, modern first-floor shower room
- Ground-floor cloakroom and separate utility room
- EPC rating D; energy performance below modern standard
- 1930s solid-brick walls; likely limited wall insulation
- Chain free sale for faster completion
- Located in a deprived area; average local crime levels
A recently renovated three-bedroom semi-detached home with a full-width rear extension creating a bright kitchen–dining–family room with skylights and French doors to an above-average rear garden. The property benefits from a separate sitting room with bay window, a ground-floor cloakroom, and a useful utility room off the kitchen. A detached single garage with rear access adds convenient off-street storage or parking.
Finished to a neutral, move-in condition throughout, the house is gas central heated and double-glazed. Upstairs offers three well-proportioned bedrooms served by a modern first-floor shower room. The layout and size (approx. 1,152 sq ft / 107 sq m) suit families or buyers seeking a turnkey home close to local schools and commuter links into Coventry and the A45.
Important practical points: the property carries an EPC rating of D and, as a 1930s solid-brick build, wall insulation may be limited. The location is in a generally deprived area with average crime levels — factors that could affect running costs, resale, and mortgage options. This is a chain-free sale so completion can be straightforward for buyers ready to move.
Overall this is a thoughtfully updated period home that mixes character features (bay window, chimney breast) with modern, open-plan living. It will suit buyers wanting a ready-to-live-in house with a sizeable garden and garage, while those prioritising the highest energy performance or a quieter, more affluent neighbourhood should note the listed drawbacks.
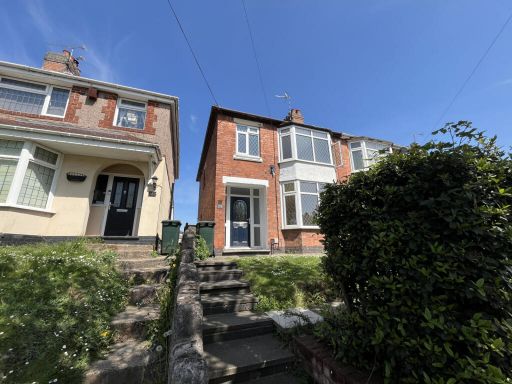 3 bedroom semi-detached house for sale in Barkers Butts Lane, Coventry, CV6 — £250,000 • 3 bed • 2 bath • 375 ft²
3 bedroom semi-detached house for sale in Barkers Butts Lane, Coventry, CV6 — £250,000 • 3 bed • 2 bath • 375 ft²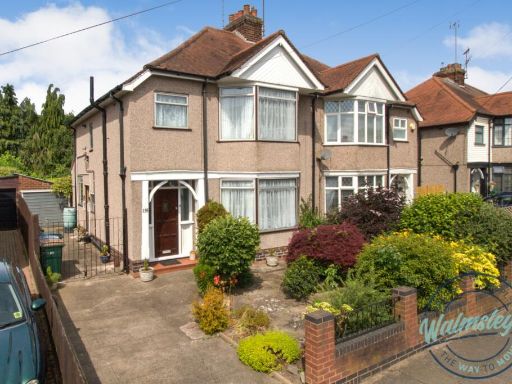 3 bedroom semi-detached house for sale in Moseley Avenue, Coundon, Coventry, CV6 — £265,000 • 3 bed • 1 bath • 1023 ft²
3 bedroom semi-detached house for sale in Moseley Avenue, Coundon, Coventry, CV6 — £265,000 • 3 bed • 1 bath • 1023 ft²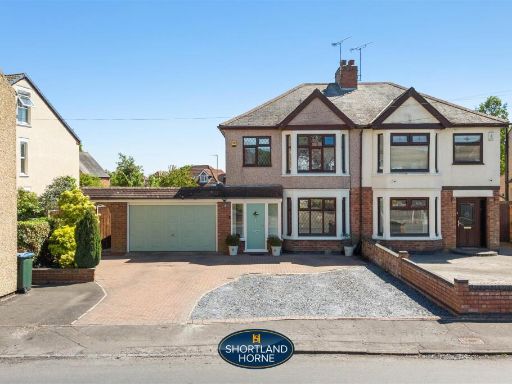 3 bedroom semi-detached house for sale in High Street, Keresley, Coventry, CV6 — £355,000 • 3 bed • 1 bath • 1218 ft²
3 bedroom semi-detached house for sale in High Street, Keresley, Coventry, CV6 — £355,000 • 3 bed • 1 bath • 1218 ft²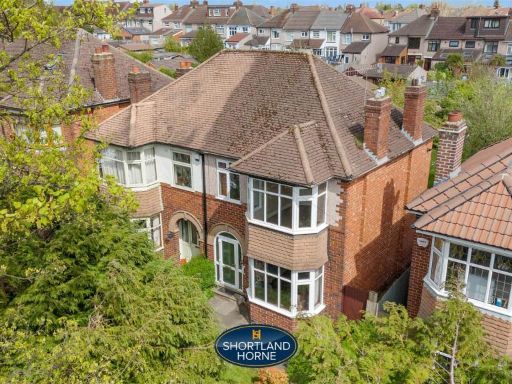 3 bedroom semi-detached house for sale in Allesley Old Road, Allesley, Coventry, CV5 — £235,000 • 3 bed • 1 bath • 1127 ft²
3 bedroom semi-detached house for sale in Allesley Old Road, Allesley, Coventry, CV5 — £235,000 • 3 bed • 1 bath • 1127 ft²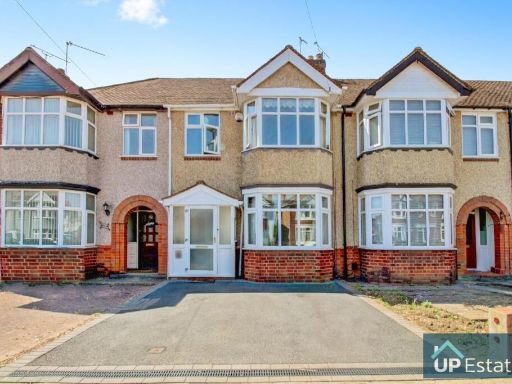 3 bedroom terraced house for sale in Birchfield Road, Coundon, Coventry, CV6 — £280,000 • 3 bed • 1 bath • 1046 ft²
3 bedroom terraced house for sale in Birchfield Road, Coundon, Coventry, CV6 — £280,000 • 3 bed • 1 bath • 1046 ft²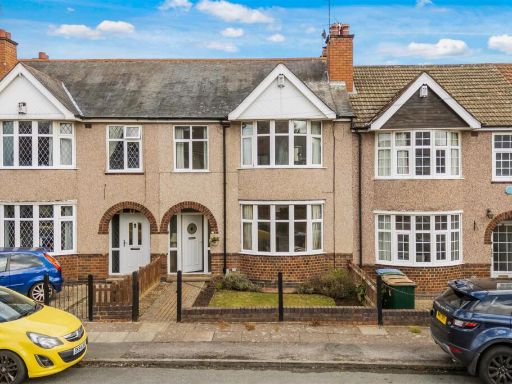 3 bedroom terraced house for sale in Christchurch Road, CV6 — £240,000 • 3 bed • 1 bath • 968 ft²
3 bedroom terraced house for sale in Christchurch Road, CV6 — £240,000 • 3 bed • 1 bath • 968 ft²