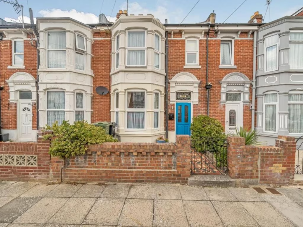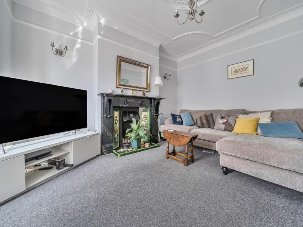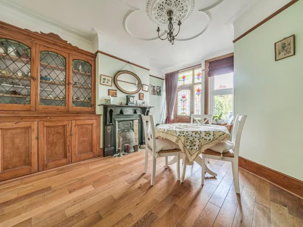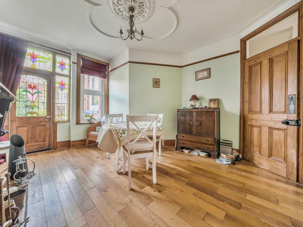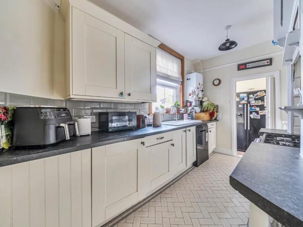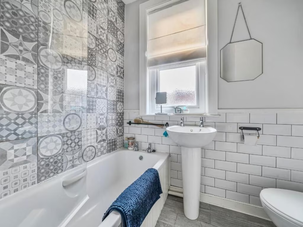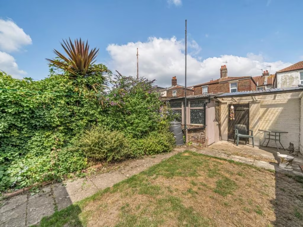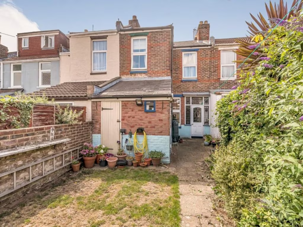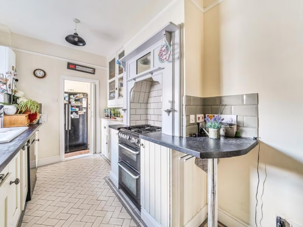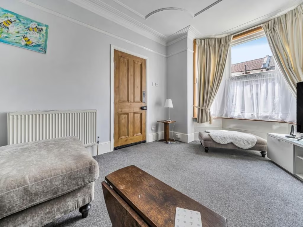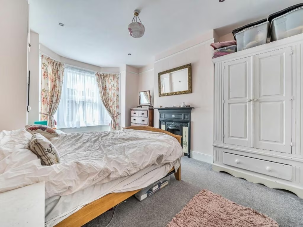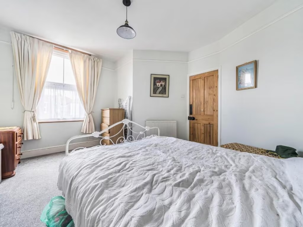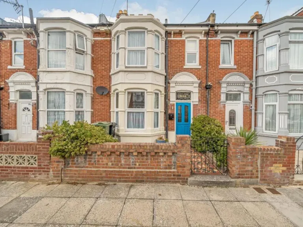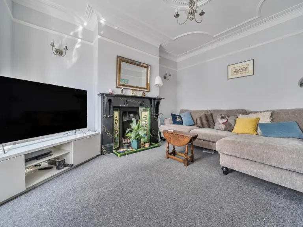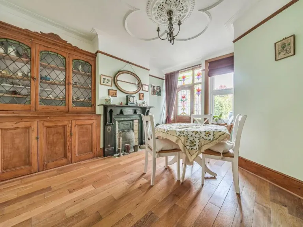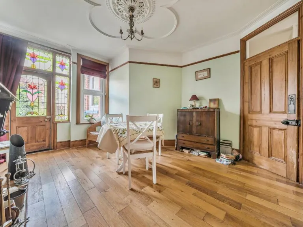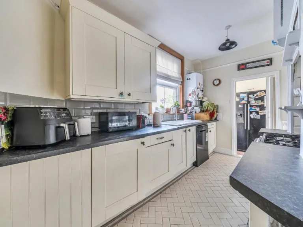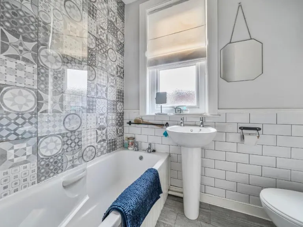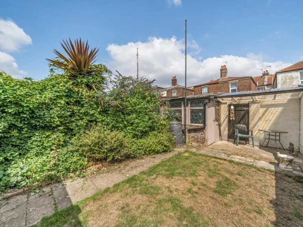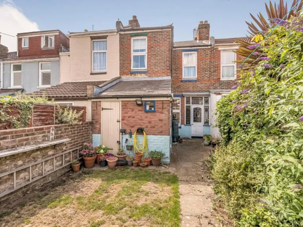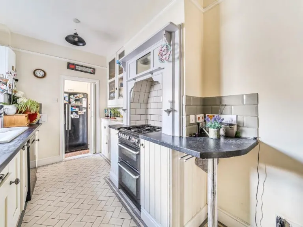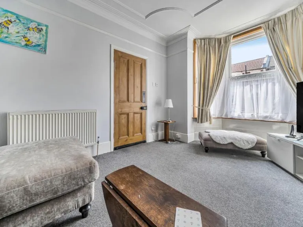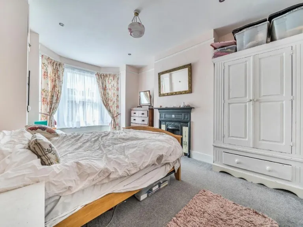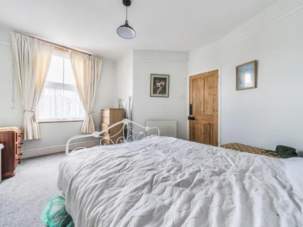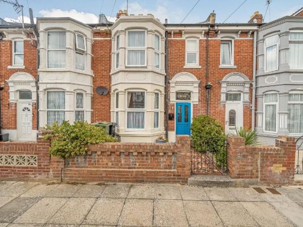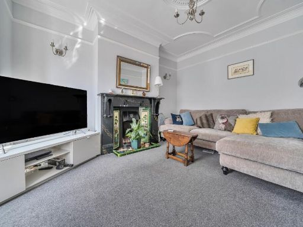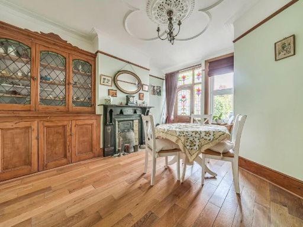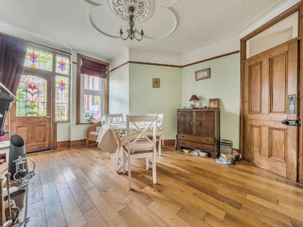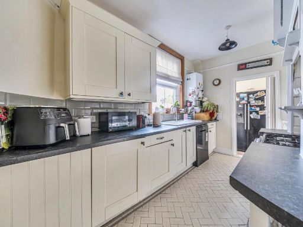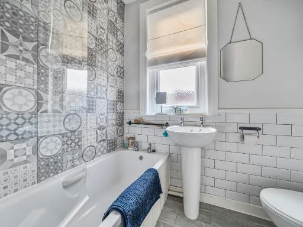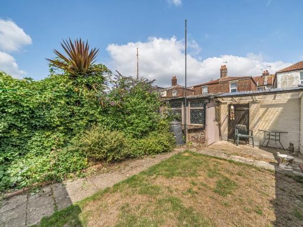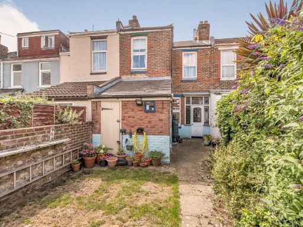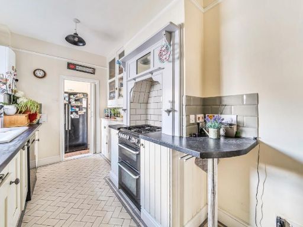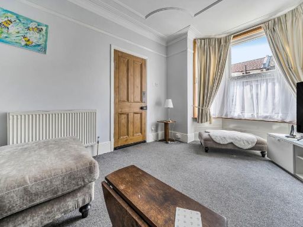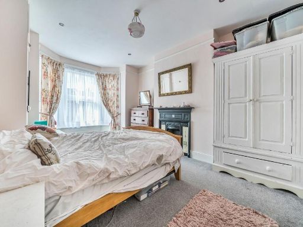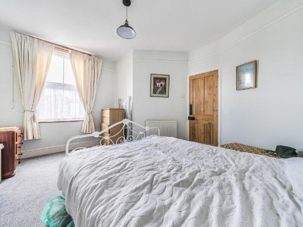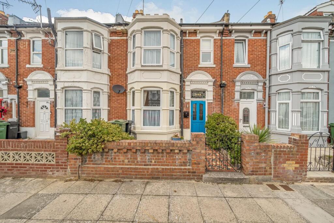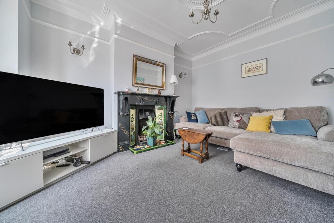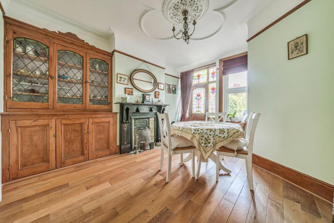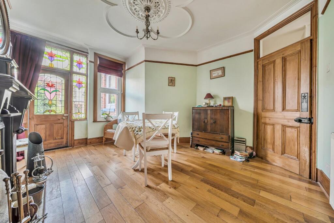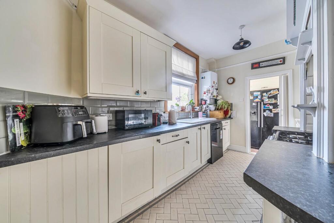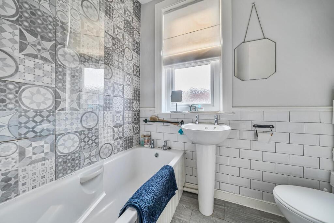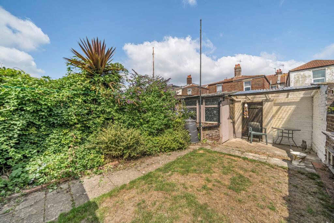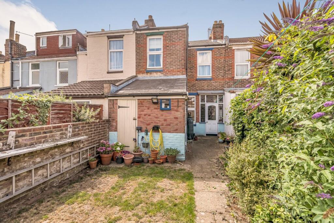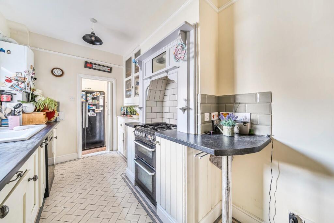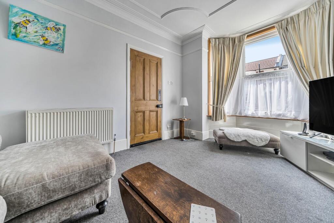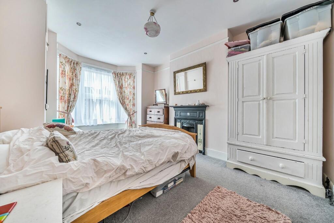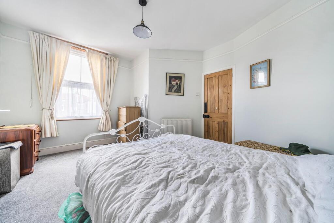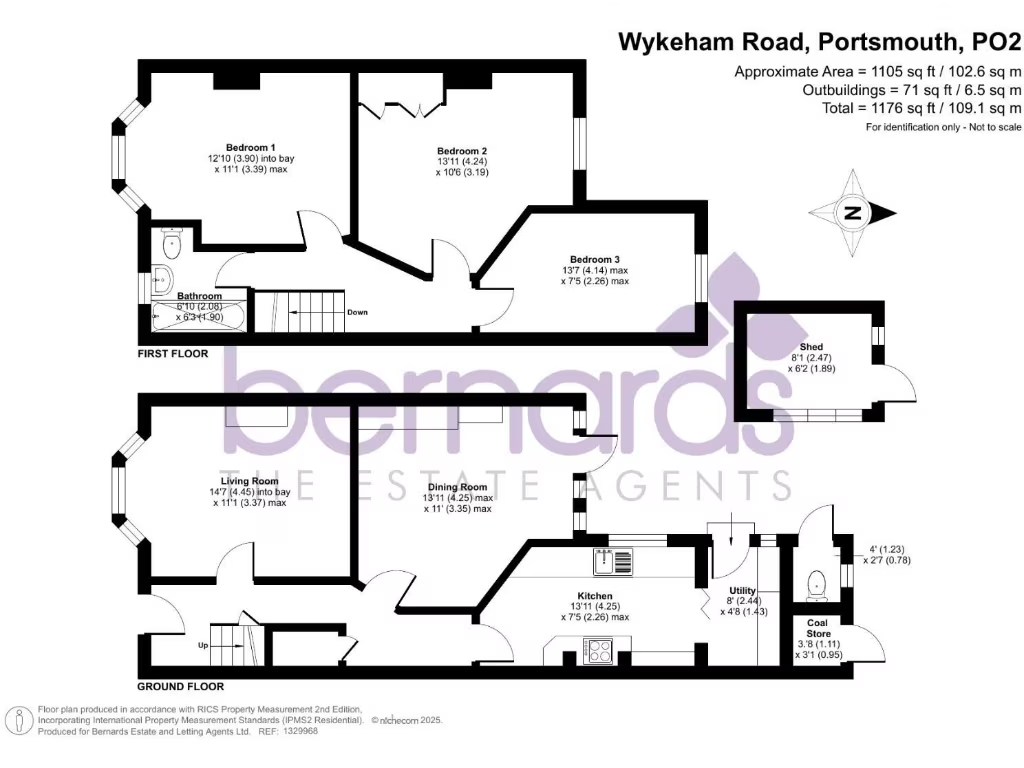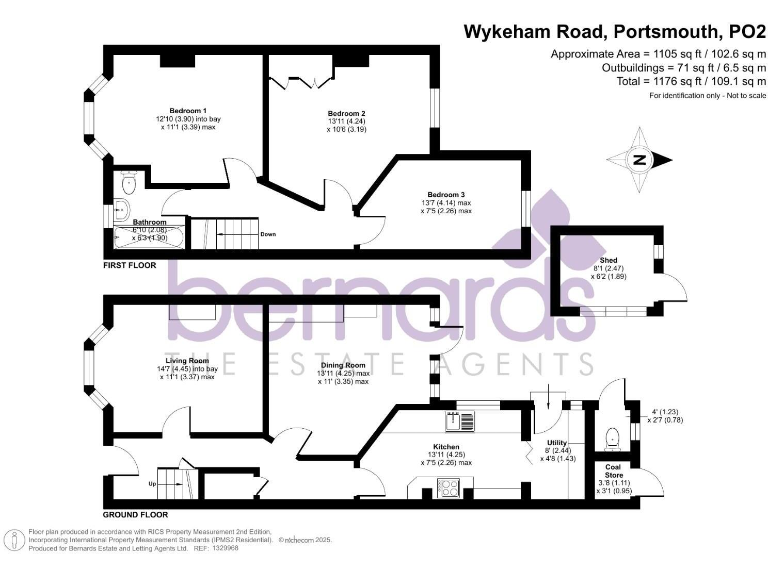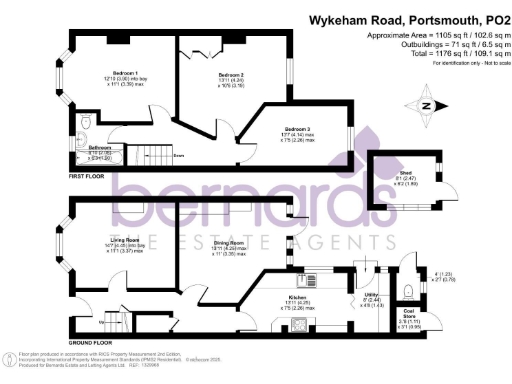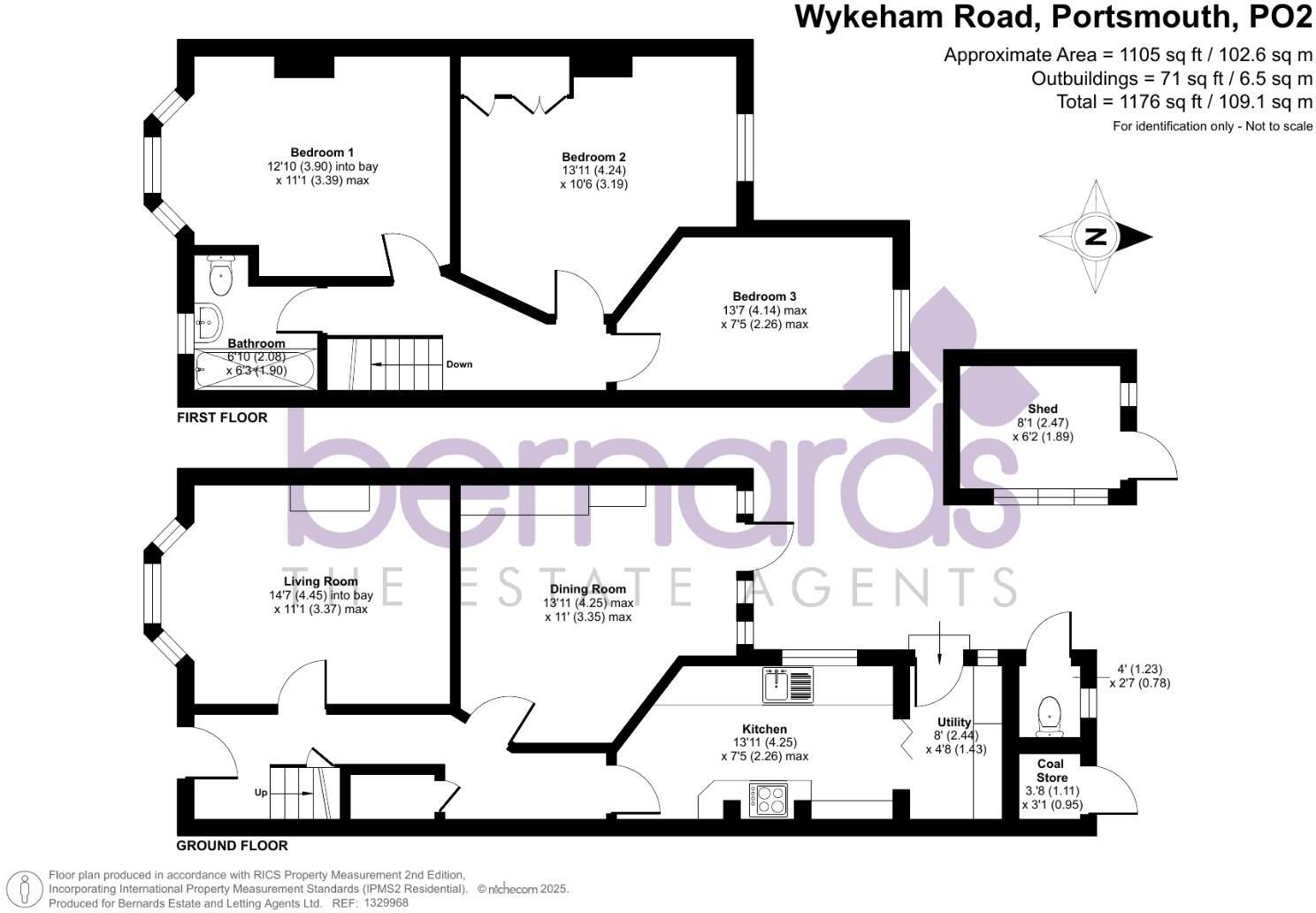Summary - 16 WYKEHAM ROAD PORTSMOUTH PO2 0EQ
3 bed 1 bath Terraced
Spacious Victorian terrace with period charm and practical family layout..
Double bay front and forecourt with period bay windows
Three double bedrooms across first floor
Two reception rooms — high ceilings and original fireplaces
Galley kitchen, separate utility room and downstairs WC
North-facing, small rear garden with brick-built shed
Single family bathroom shared by three bedrooms
Double glazing present; install date unknown
Freehold, mains gas boiler, Council Tax Band C
Set on Wykeham Road, this Victorian mid-terrace blends period character with practical family living across 1,105 sq ft. High ceilings, bay windows and original fireplaces create an inviting front reception; a second reception and galley kitchen add flexible living and dining space for everyday family life.
Upstairs are three double bedrooms and a modern family bathroom — room sizes work well for parents and children or a home office. A useful utility room, downstairs WC and coal store add everyday convenience. Neutral decoration throughout means the house is largely move-in ready while retaining scope to personalise.
Outside, a forecourt and small north-facing rear garden laid to lawn offer low-maintenance outdoor space and a brick-built shed for storage. Practical details include double glazing (install date unknown), mains gas central heating with boiler and radiators, cavity-filled walls and freehold tenure. Council Tax band C.
Notable considerations: the rear garden faces north and is relatively small; there is a single family bathroom serving three double bedrooms; double glazing install date is unspecified; the house dates from the 1930s–1940s so buyers should expect typical period maintenance and to budget for any desired modernisation.
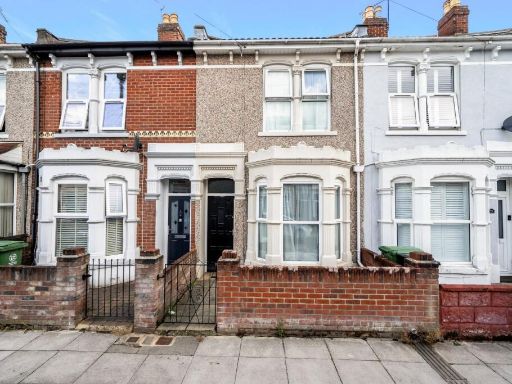 3 bedroom terraced house for sale in Farlington Road, Portsmouth, PO2 — £250,000 • 3 bed • 1 bath • 986 ft²
3 bedroom terraced house for sale in Farlington Road, Portsmouth, PO2 — £250,000 • 3 bed • 1 bath • 986 ft²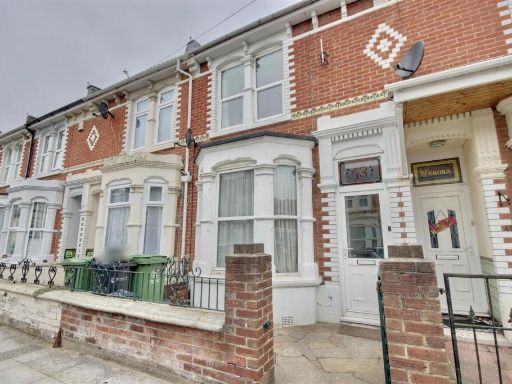 3 bedroom terraced house for sale in Belgravia Road, Portsmouth, PO2 — £260,000 • 3 bed • 1 bath • 1058 ft²
3 bedroom terraced house for sale in Belgravia Road, Portsmouth, PO2 — £260,000 • 3 bed • 1 bath • 1058 ft²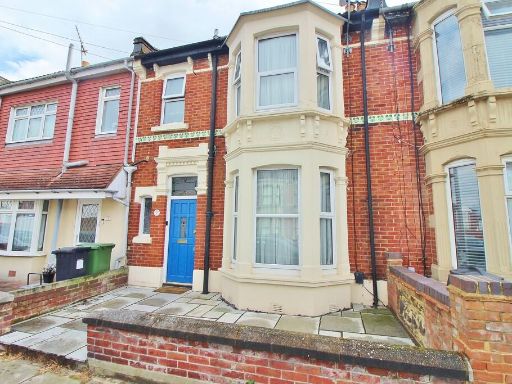 3 bedroom terraced house for sale in Wykeham Avenue, North End, PO2 — £275,000 • 3 bed • 1 bath • 1672 ft²
3 bedroom terraced house for sale in Wykeham Avenue, North End, PO2 — £275,000 • 3 bed • 1 bath • 1672 ft²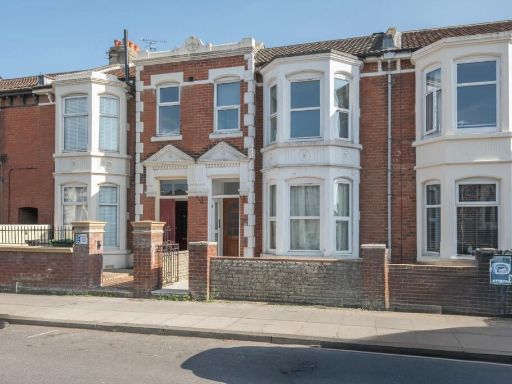 3 bedroom terraced house for sale in Chichester Road, Portsmouth, PO2 — £290,000 • 3 bed • 1 bath • 1278 ft²
3 bedroom terraced house for sale in Chichester Road, Portsmouth, PO2 — £290,000 • 3 bed • 1 bath • 1278 ft²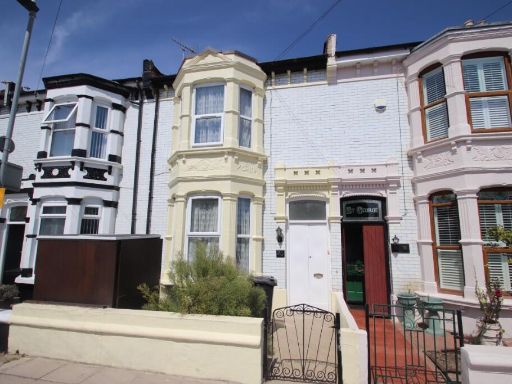 3 bedroom terraced house for sale in Wadham Road, Portsmouth, Hampshire, PO2 — £290,000 • 3 bed • 2 bath • 1292 ft²
3 bedroom terraced house for sale in Wadham Road, Portsmouth, Hampshire, PO2 — £290,000 • 3 bed • 2 bath • 1292 ft²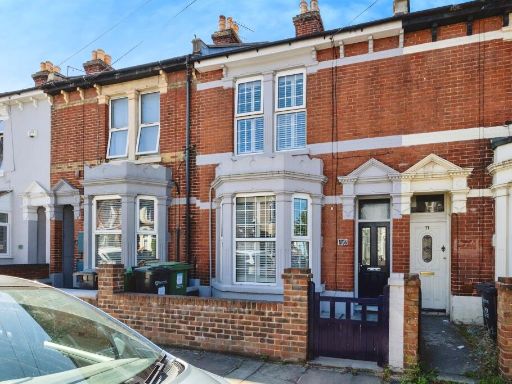 3 bedroom terraced house for sale in North End Avenue, Portsmouth, PO2 — £350,000 • 3 bed • 2 bath • 1378 ft²
3 bedroom terraced house for sale in North End Avenue, Portsmouth, PO2 — £350,000 • 3 bed • 2 bath • 1378 ft²