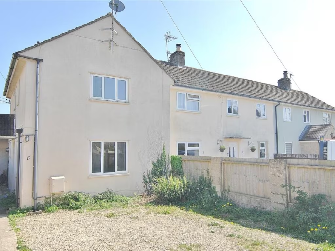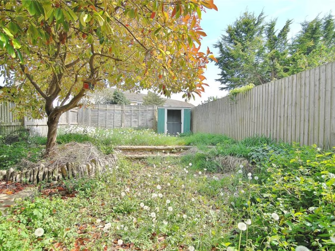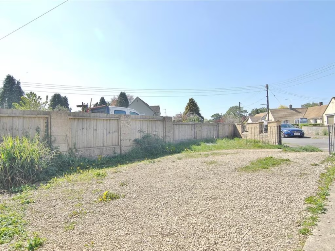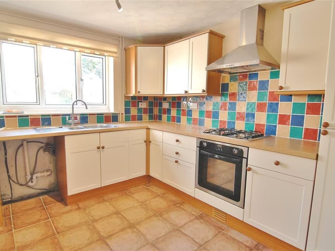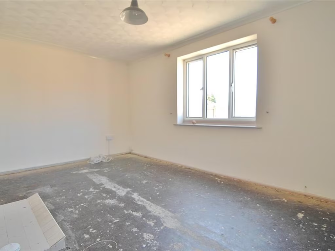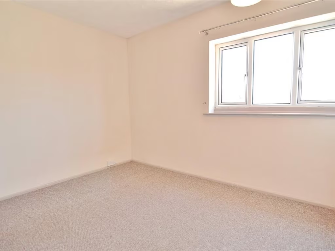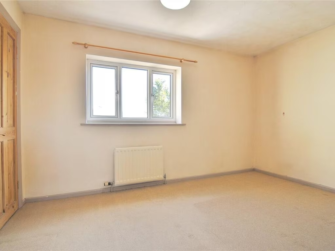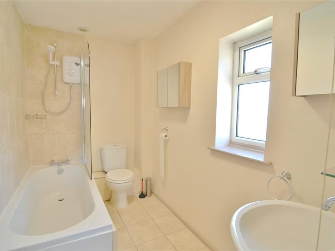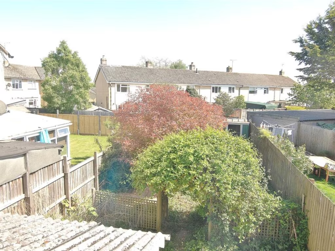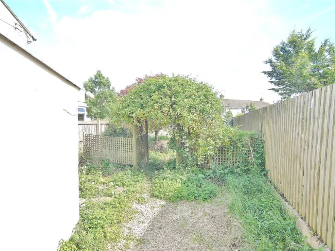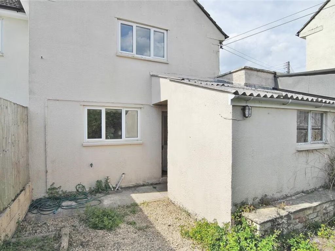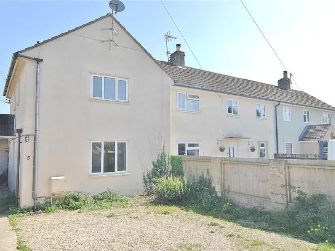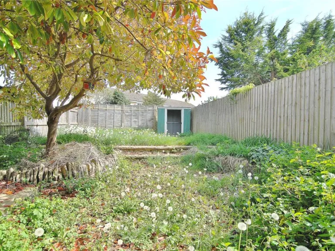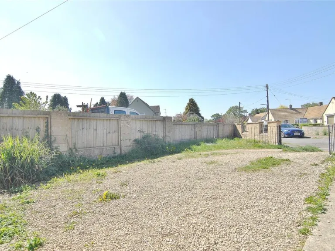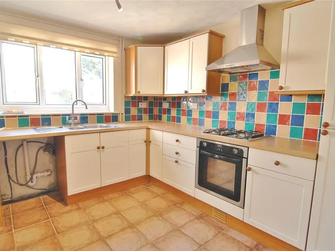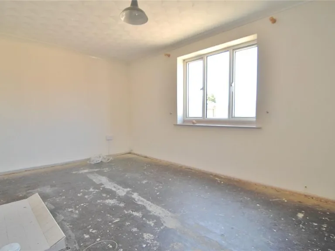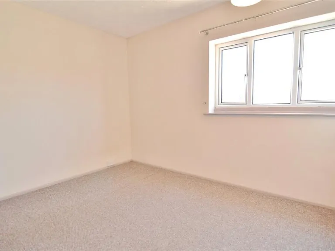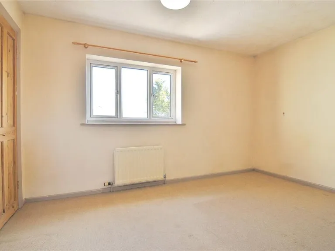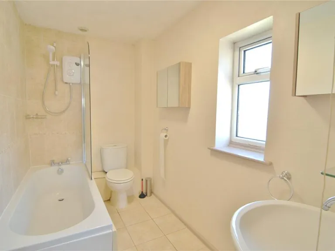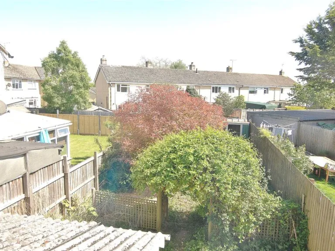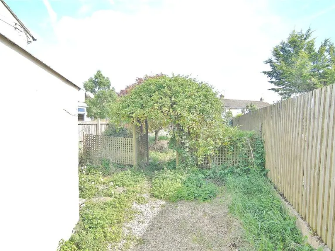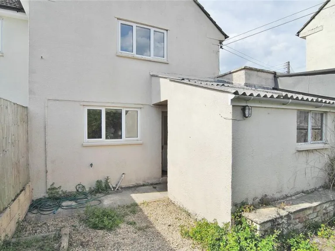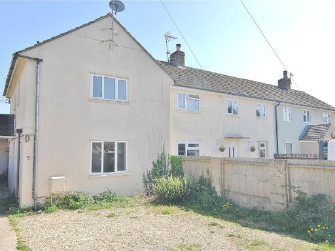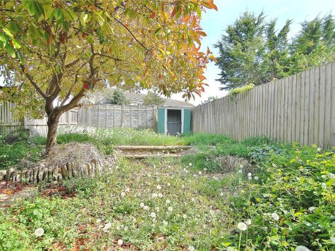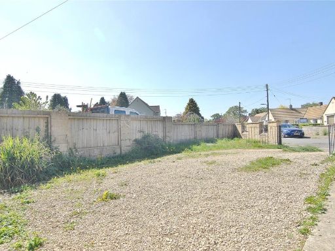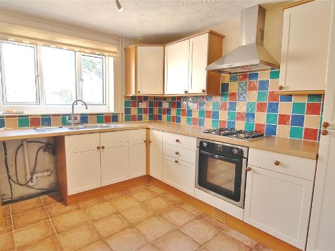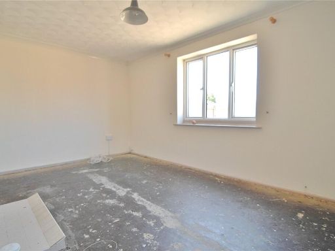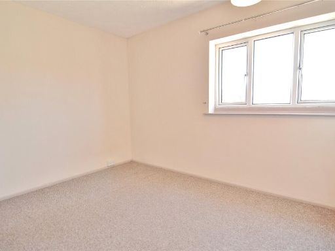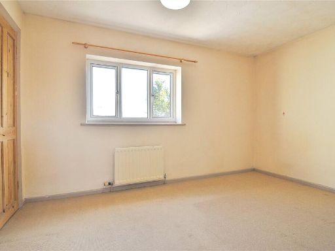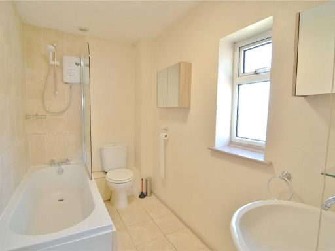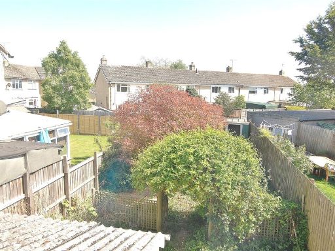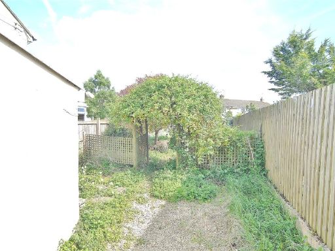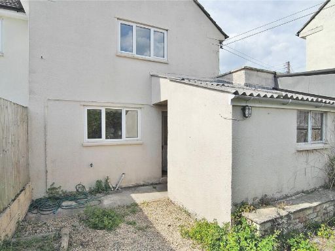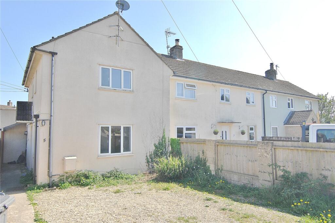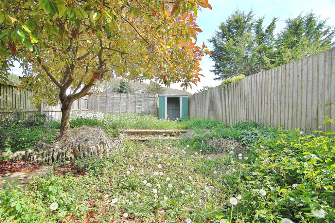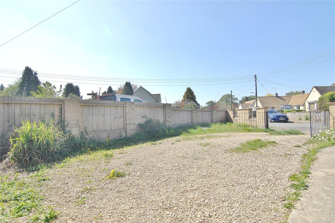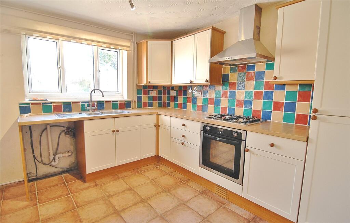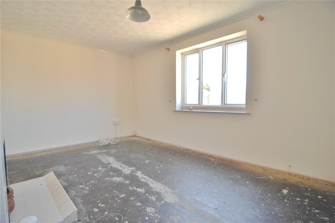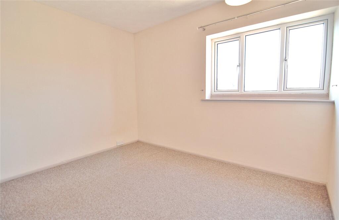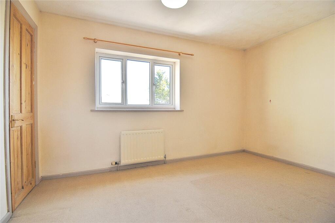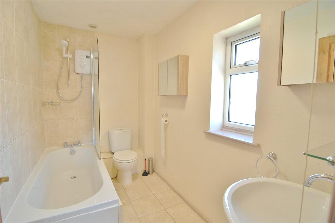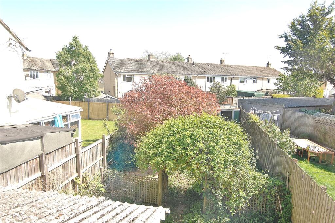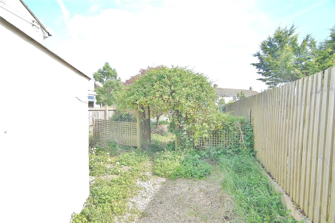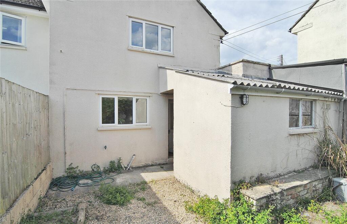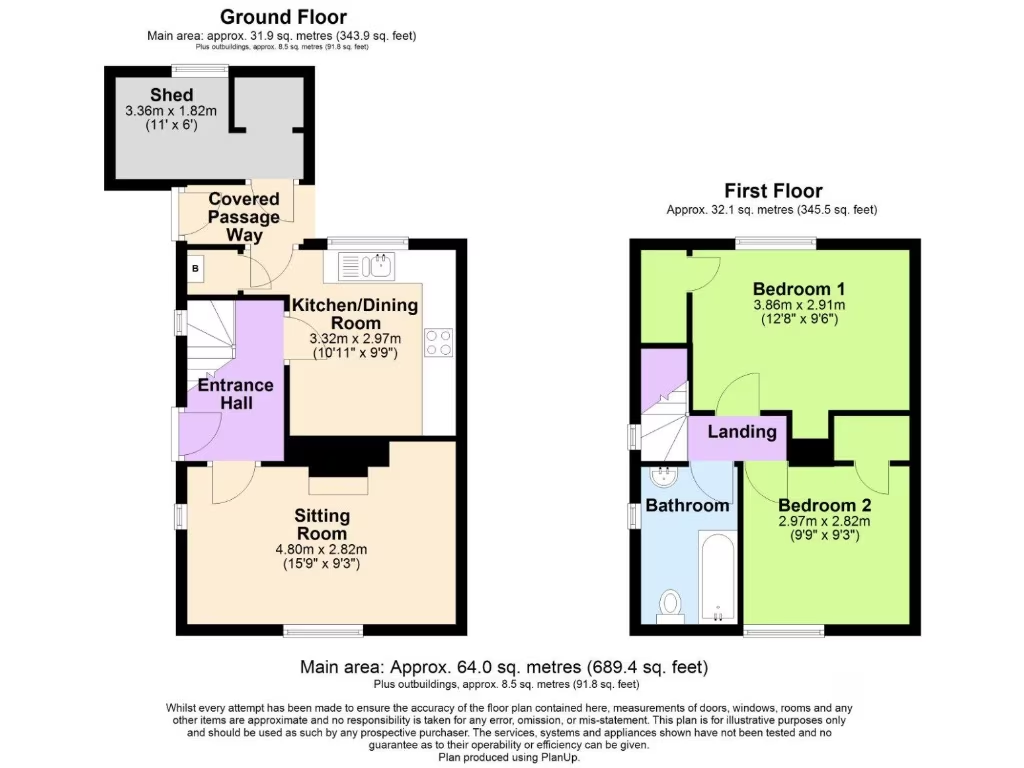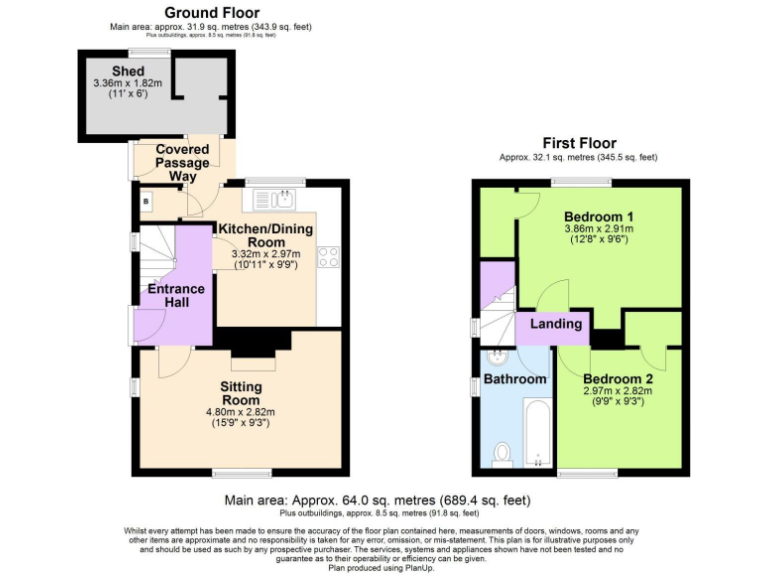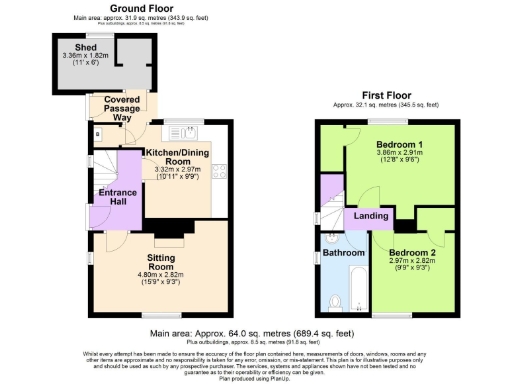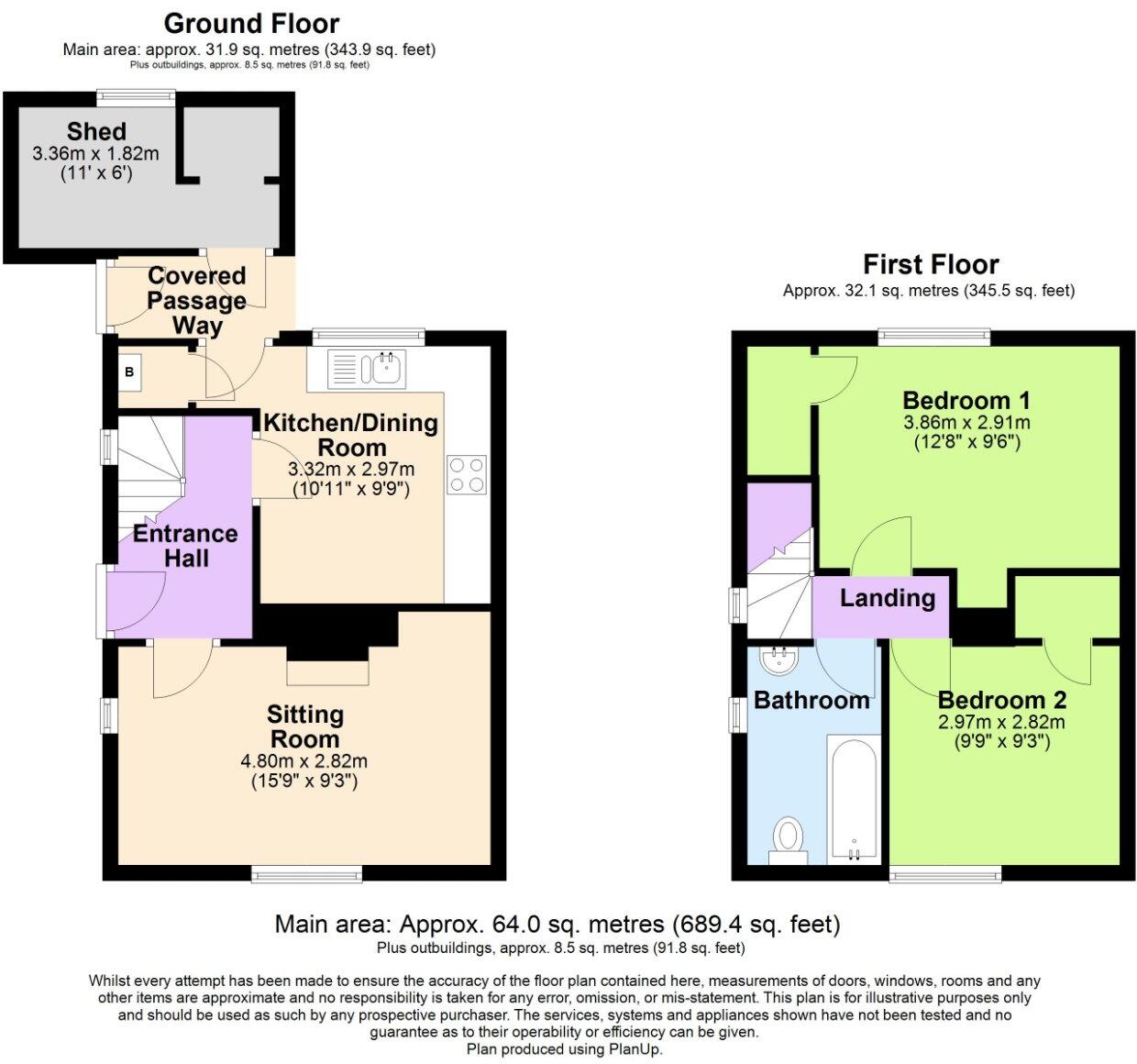Summary - 5 SUMMERSFIELD ROAD MINCHINHAMPTON STROUD GL6 9JX
2 bed 1 bath End of Terrace
Chain-free two-bedroom home with gated parking and large garden, close to The Common..
Chain-free and vacant for a quick move-in or resale
Gated off-street driveway for private parking
Enclosed, level rear garden with patio and attached shed
Huge/oversized plot with scope to extend (subject to consent)
Two double bedrooms, one family bathroom upstairs
Approx 689 sq ft — modest internal footprint for family use
Double glazing present (install date unknown)
Garden shows overgrowth; external maintenance required
Set on a generous plot in Minchinhampton, this chain-free two-bedroom end terrace provides a comfortable, ready-to-move-in base with clear scope to add value. The gated driveway and enclosed, level rear garden give rare private outdoor space for town locations; the garden includes a rear attached shed and requires routine clearing and maintenance in places.
Internally there are two double bedrooms, a large sitting room and a kitchen/dining room arranged in a traditional layout across approximately 689 sq ft. The house benefits from double glazing (install date unknown), mains gas central heating with a boiler and radiators, and is vacant for a quick sale. Buyers should note there is a single family bathroom and the property follows a post‑war 1950s–1960s build style.
The site is well placed for village life — a short walk to Minchinhampton High Street, The Common and local schools — and there is potential to extend subject to planning consent, making this suitable for growing families or buyers seeking a renovation project to increase living space or value. Main negatives to consider are the modest internal footprint, some external garden maintenance needed and the likely need for modernisation in kitchen and bathroom fittings.
Overall this home suits purchasers looking for a characterful, well-located starter/downsizing home or a renovation opportunity in a sought-after market town with excellent outdoor access and local amenities.
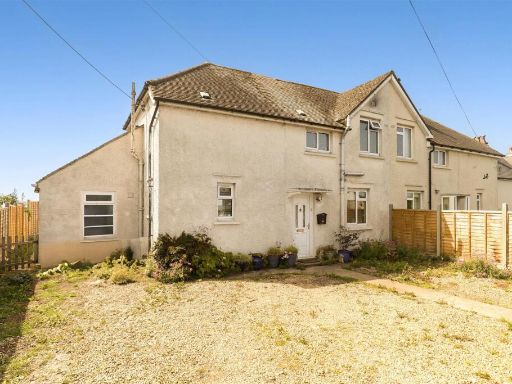 3 bedroom house for sale in Tetbury Street, Minchinhampton, GL6 — £475,000 • 3 bed • 2 bath • 1205 ft²
3 bedroom house for sale in Tetbury Street, Minchinhampton, GL6 — £475,000 • 3 bed • 2 bath • 1205 ft²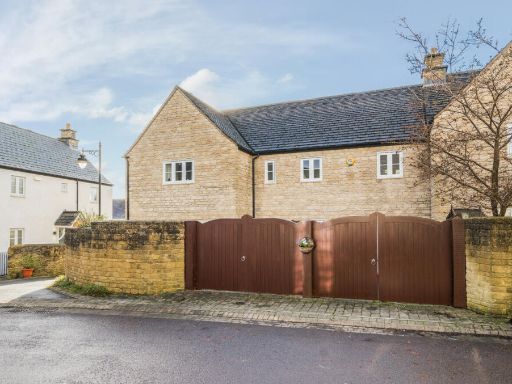 4 bedroom semi-detached house for sale in Barcelona Drive, Minchinhampton, GL6 — £550,000 • 4 bed • 3 bath • 1656 ft²
4 bedroom semi-detached house for sale in Barcelona Drive, Minchinhampton, GL6 — £550,000 • 4 bed • 3 bath • 1656 ft²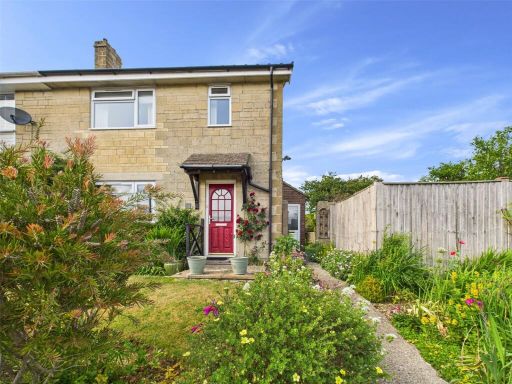 2 bedroom semi-detached house for sale in Trinity Drive, Minchinhampton, Stroud, Gloucestershire, GL6 — £300,000 • 2 bed • 1 bath • 894 ft²
2 bedroom semi-detached house for sale in Trinity Drive, Minchinhampton, Stroud, Gloucestershire, GL6 — £300,000 • 2 bed • 1 bath • 894 ft²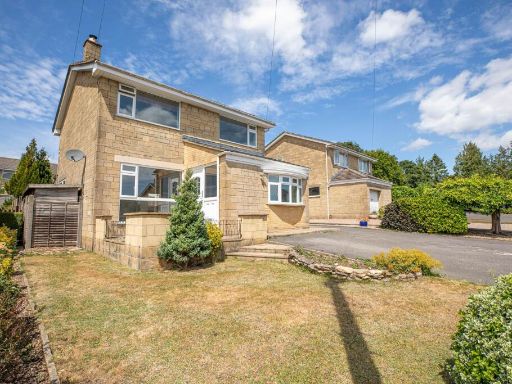 5 bedroom detached house for sale in Manor Close, Minchinhampton, GL6 — £675,000 • 5 bed • 2 bath • 1582 ft²
5 bedroom detached house for sale in Manor Close, Minchinhampton, GL6 — £675,000 • 5 bed • 2 bath • 1582 ft²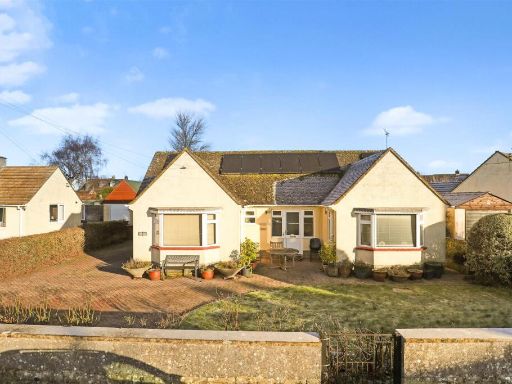 3 bedroom bungalow for sale in Summersfield Road, Minchinhamp, Stroud, GL6 — £450,000 • 3 bed • 1 bath • 1195 ft²
3 bedroom bungalow for sale in Summersfield Road, Minchinhamp, Stroud, GL6 — £450,000 • 3 bed • 1 bath • 1195 ft²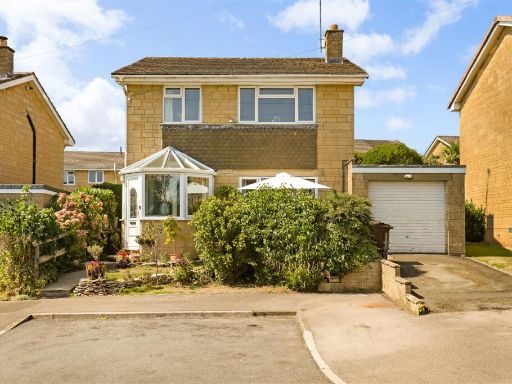 3 bedroom house for sale in Manor Close, Minchinhampton, Stroud, GL6 — £550,000 • 3 bed • 1 bath • 1474 ft²
3 bedroom house for sale in Manor Close, Minchinhampton, Stroud, GL6 — £550,000 • 3 bed • 1 bath • 1474 ft²