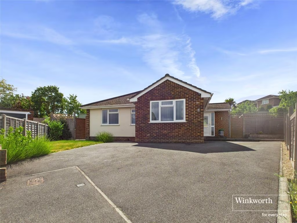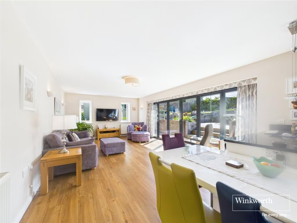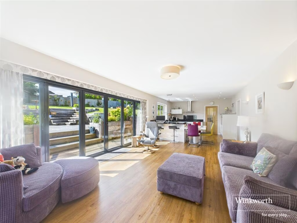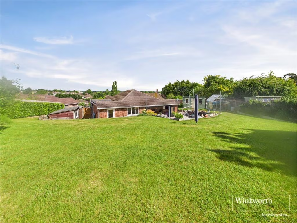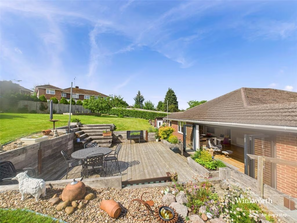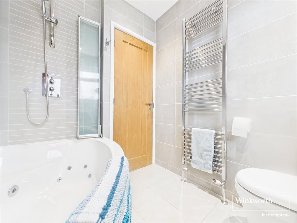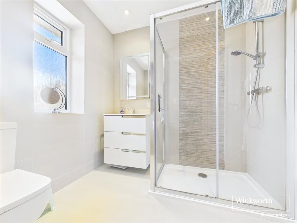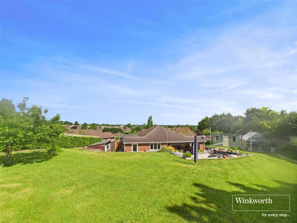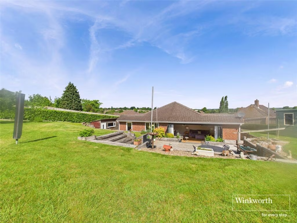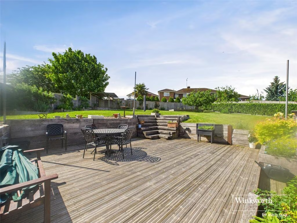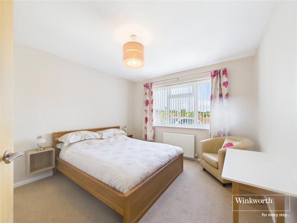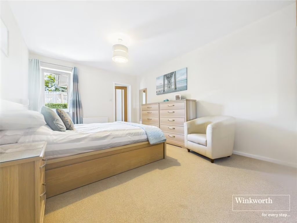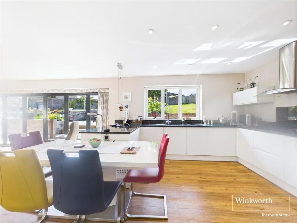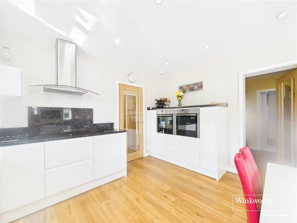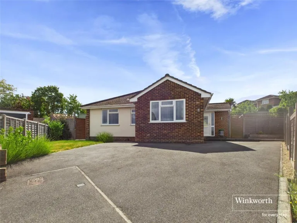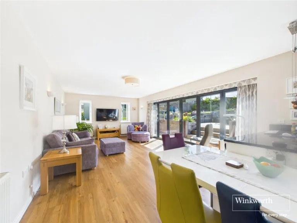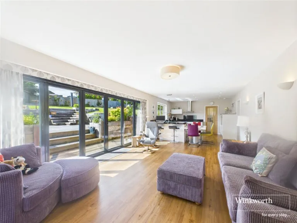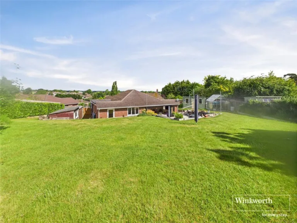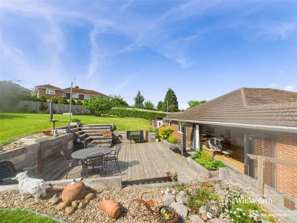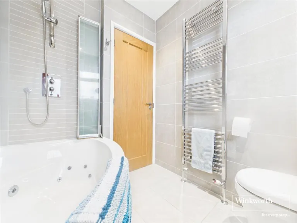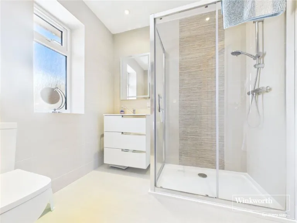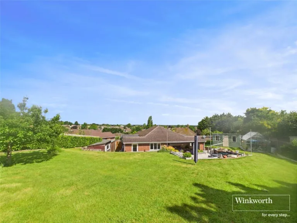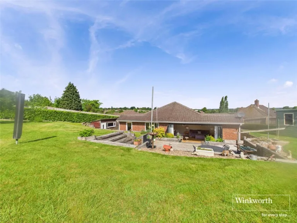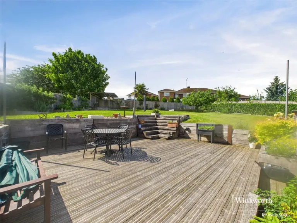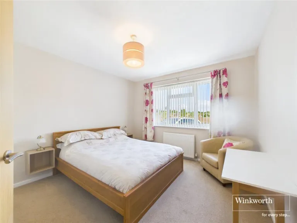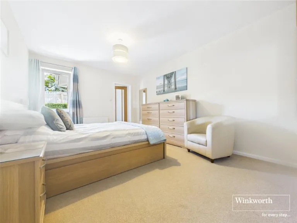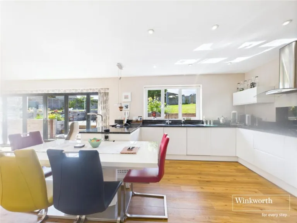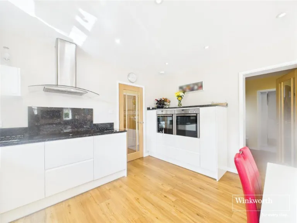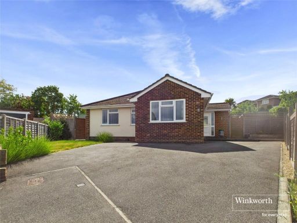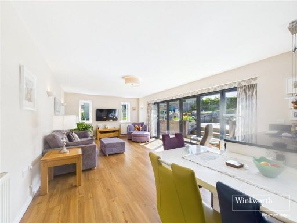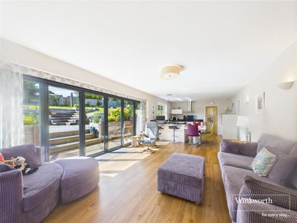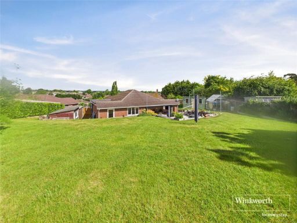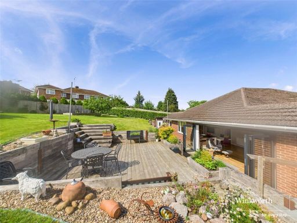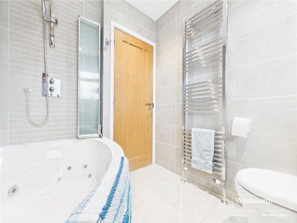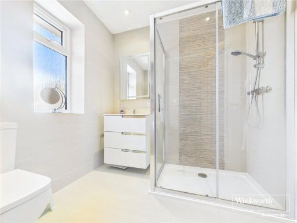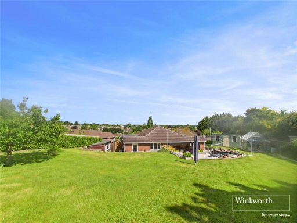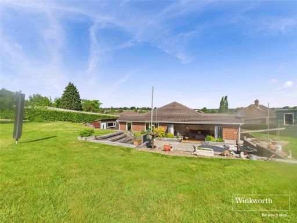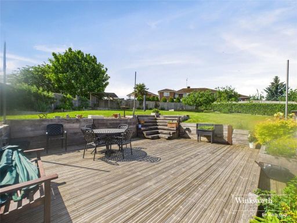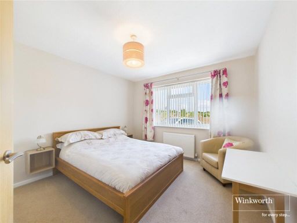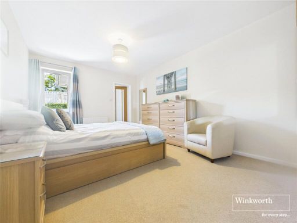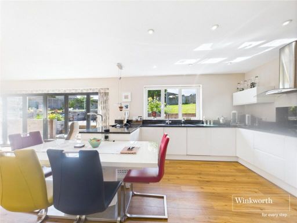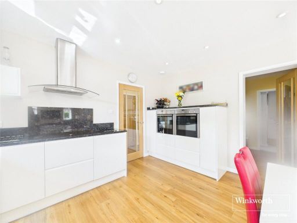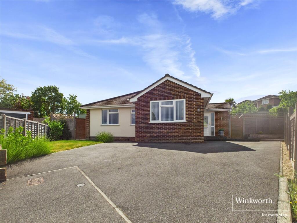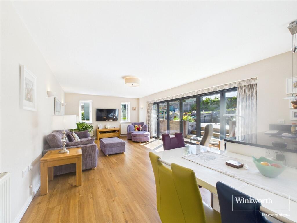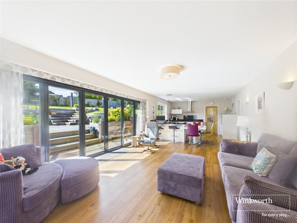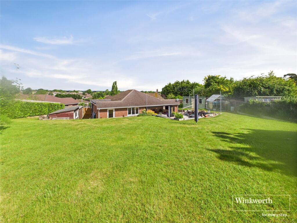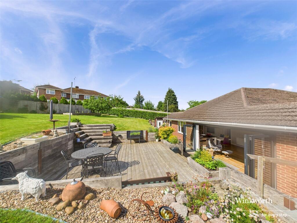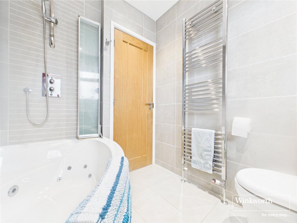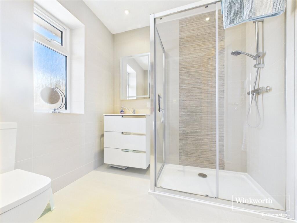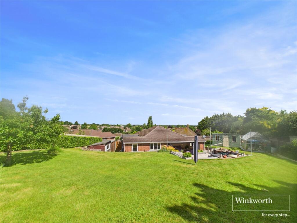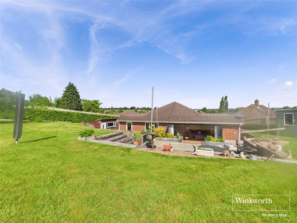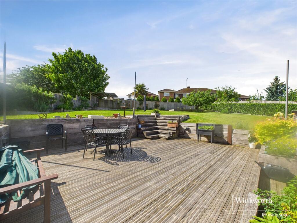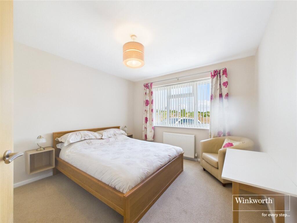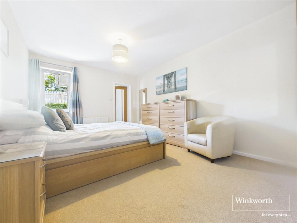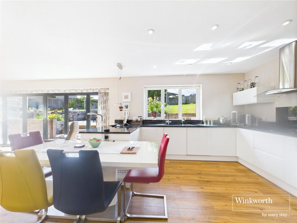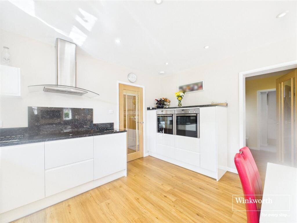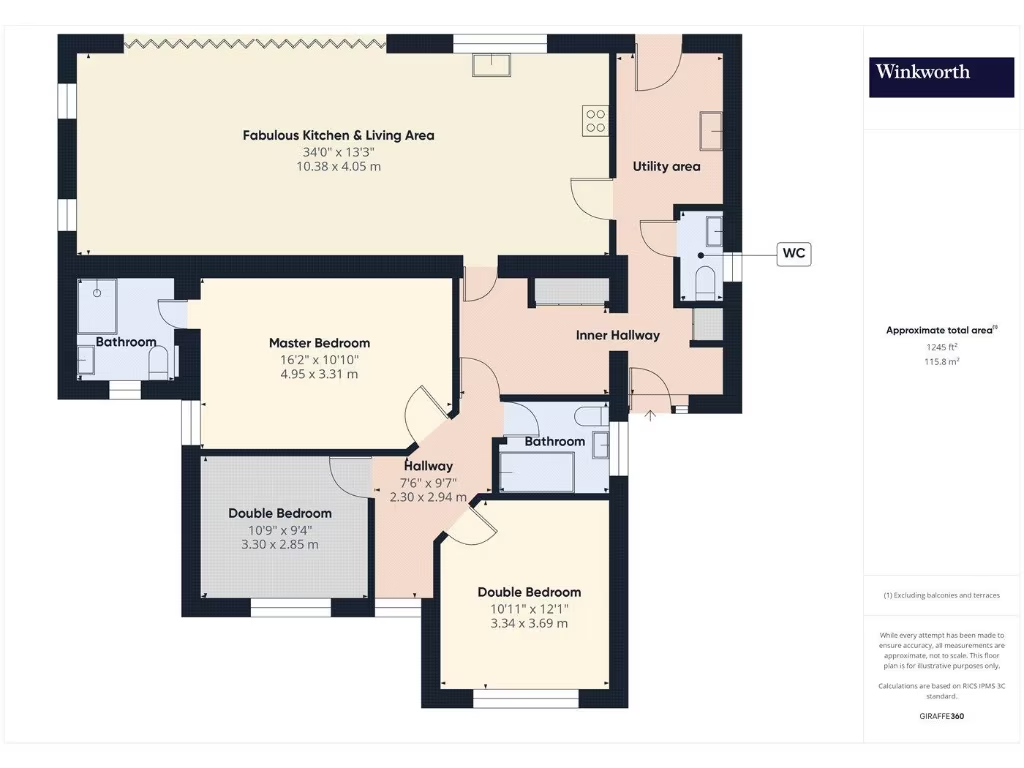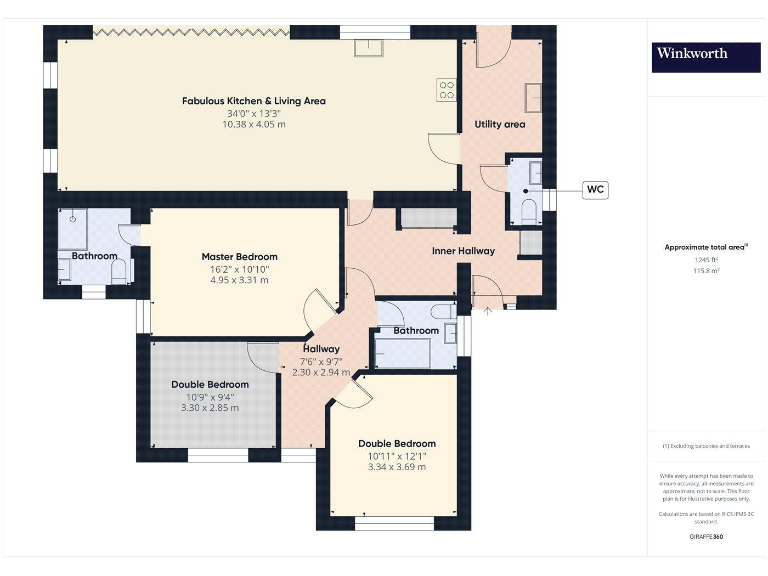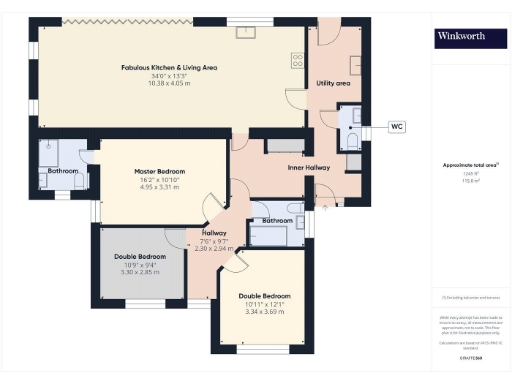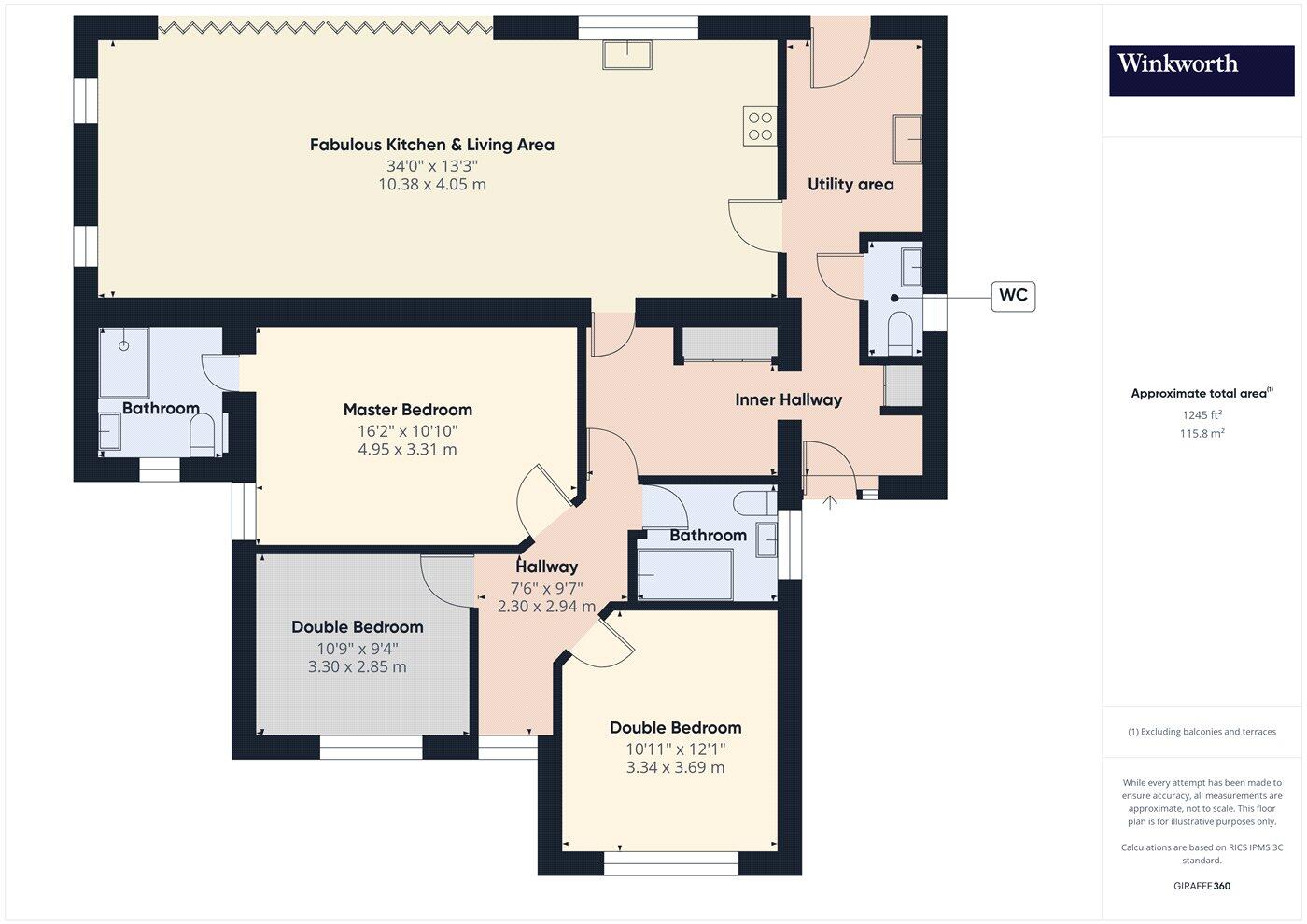Summary - 5 SHIPTON CLOSE TILEHURST READING RG31 6PE
3 bed 2 bath Bungalow
Spacious single-level home with large south-facing garden and parking for three cars..
Detached single-storey bungalow on large 100ft corner plot
Bright and spacious, this detached three-double-bedroom bungalow sits on a large 100ft corner plot in Tilehurst. The home’s standout feature is the open-plan kitchen and living room with bi-fold doors that open onto a south-facing garden, creating a strong indoor–outdoor flow and plenty of natural light.
The layout is practical: an L-shaped hallway, utility room, cloakroom, modern bathroom and an impressive en-suite to the master bedroom. Double glazing and gas central heating provide everyday comfort, and a paved driveway offers parking for three cars — useful for families or visiting guests.
Built in the late 1960s–1970s, the property is generally well-presented but will suit buyers who accept some period features and potential future updating of fixtures and finishes. Council tax is above average; the double glazing install date is unknown which may influence long-term energy considerations.
Tilehurst is well served for commuters and families — local shops, regular buses, Tilehurst station and easy M4 access are close by. Several good primary and secondary schools are within reach, and Prospect Park and other green spaces are nearby, making this bungalow appealing to those seeking a single-level family home with a large private garden.
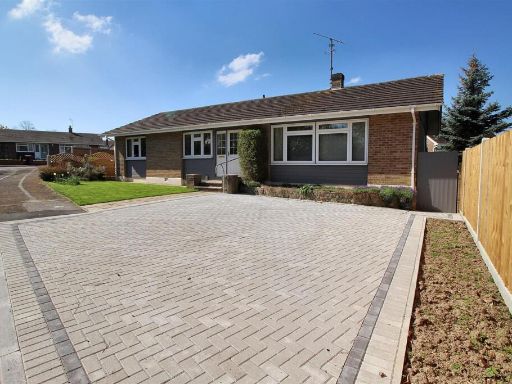 4 bedroom detached bungalow for sale in Southerndene Close, Tilehurst, Reading, RG31 — £600,000 • 4 bed • 2 bath • 1246 ft²
4 bedroom detached bungalow for sale in Southerndene Close, Tilehurst, Reading, RG31 — £600,000 • 4 bed • 2 bath • 1246 ft²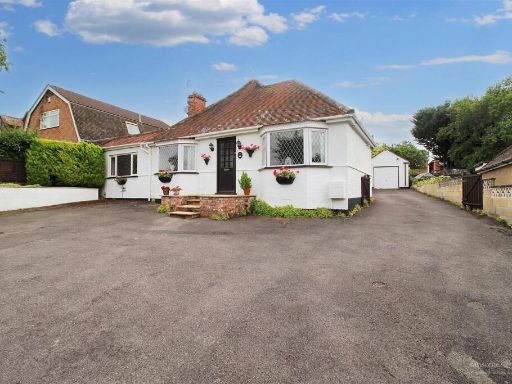 3 bedroom detached bungalow for sale in Chapel Hill, Tilehurst, Reading, RG31 — £700,000 • 3 bed • 2 bath • 1462 ft²
3 bedroom detached bungalow for sale in Chapel Hill, Tilehurst, Reading, RG31 — £700,000 • 3 bed • 2 bath • 1462 ft²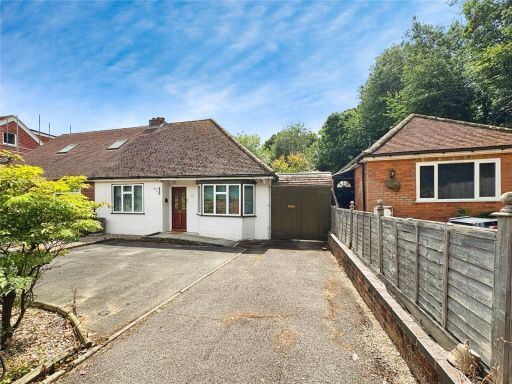 2 bedroom bungalow for sale in Norcot Road, Tilehurst, Reading, RG30 — £400,000 • 2 bed • 1 bath • 812 ft²
2 bedroom bungalow for sale in Norcot Road, Tilehurst, Reading, RG30 — £400,000 • 2 bed • 1 bath • 812 ft²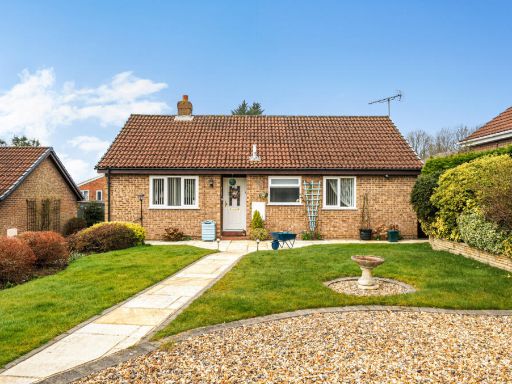 2 bedroom bungalow for sale in Broom Close, Calcot, Reading, RG31 — £460,000 • 2 bed • 1 bath • 1056 ft²
2 bedroom bungalow for sale in Broom Close, Calcot, Reading, RG31 — £460,000 • 2 bed • 1 bath • 1056 ft²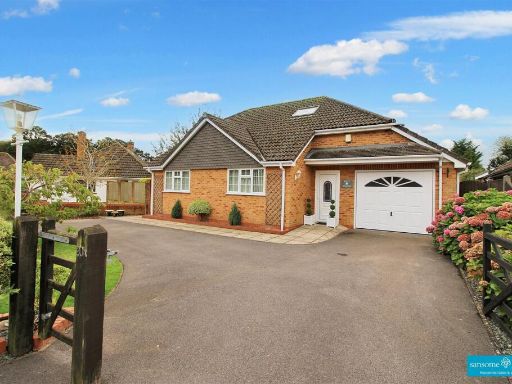 3 bedroom detached house for sale in Highfield Road, Tilehurst, Reading, RG31 — £775,000 • 3 bed • 2 bath • 2069 ft²
3 bedroom detached house for sale in Highfield Road, Tilehurst, Reading, RG31 — £775,000 • 3 bed • 2 bath • 2069 ft²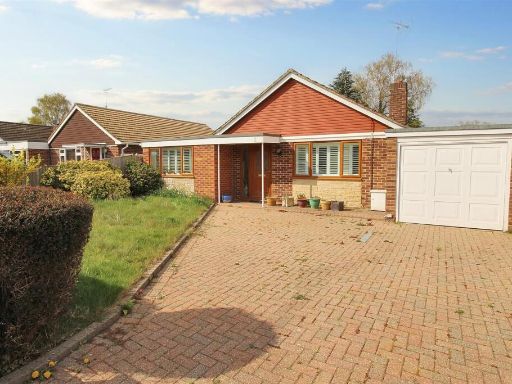 3 bedroom detached bungalow for sale in White Lodge Close, Tilehurst, Reading, RG31 — £495,000 • 3 bed • 1 bath • 1155 ft²
3 bedroom detached bungalow for sale in White Lodge Close, Tilehurst, Reading, RG31 — £495,000 • 3 bed • 1 bath • 1155 ft²