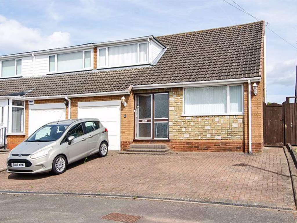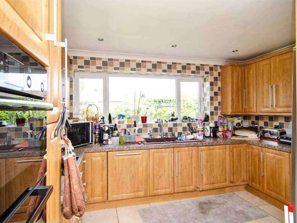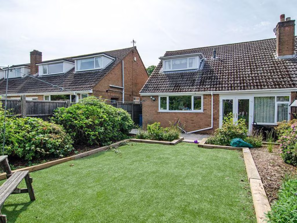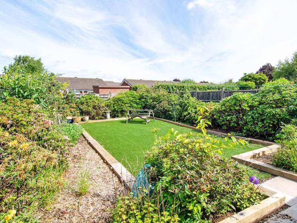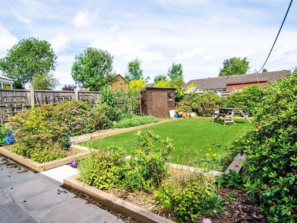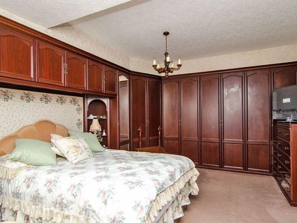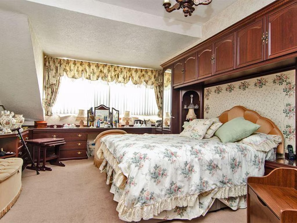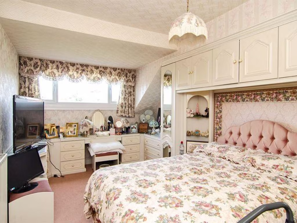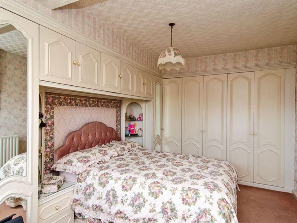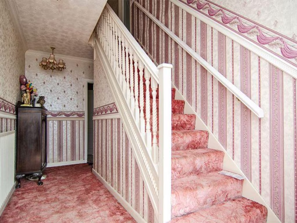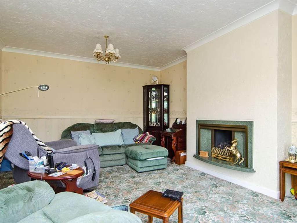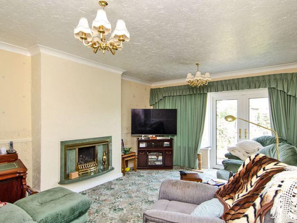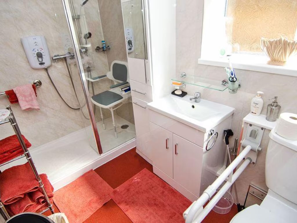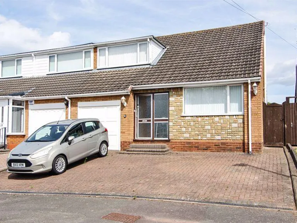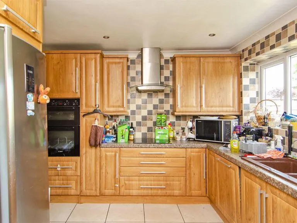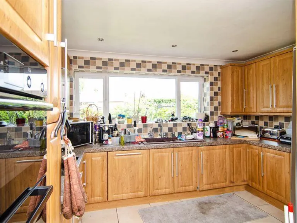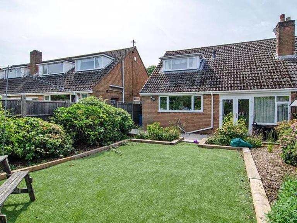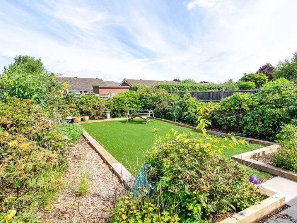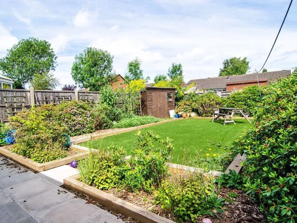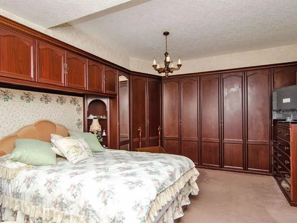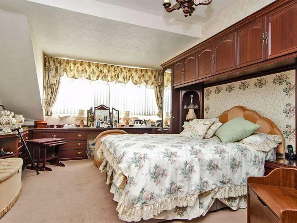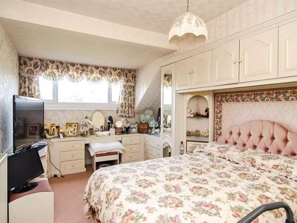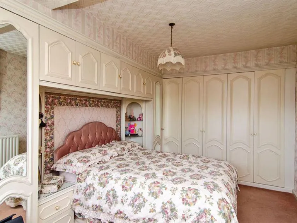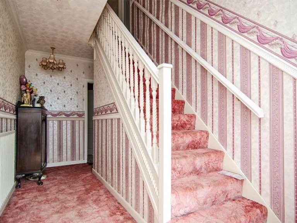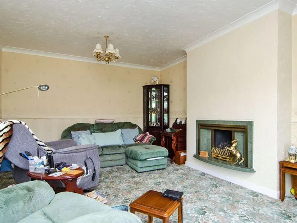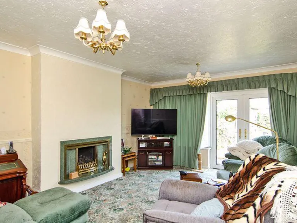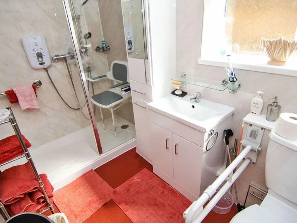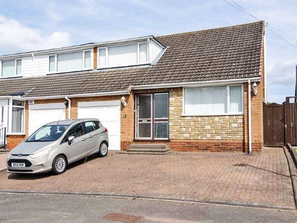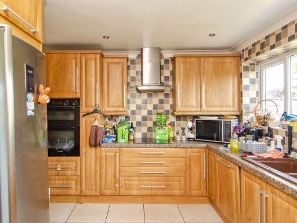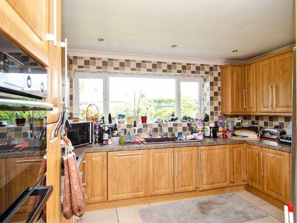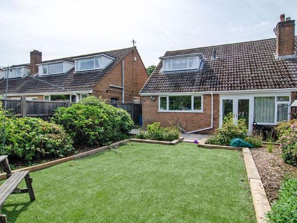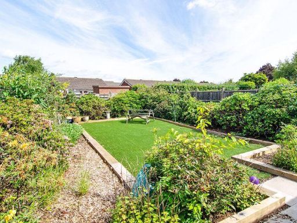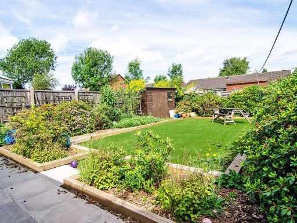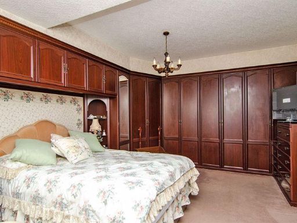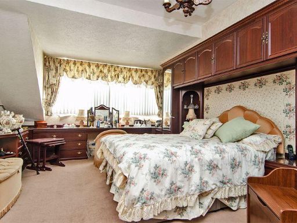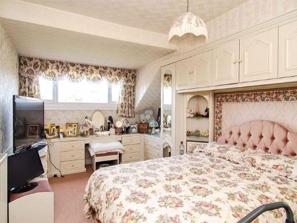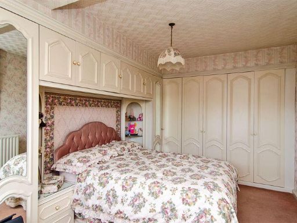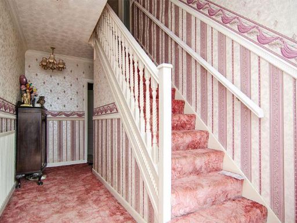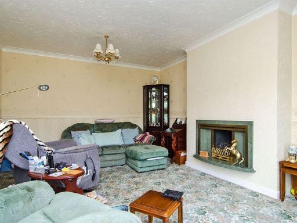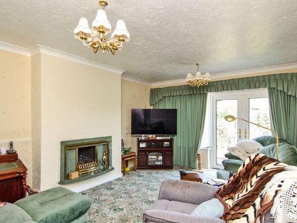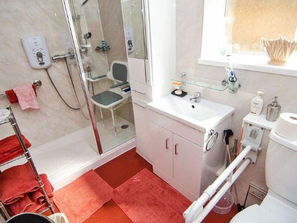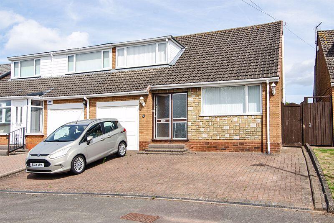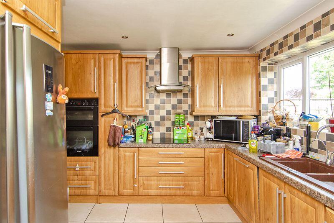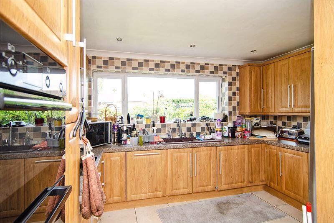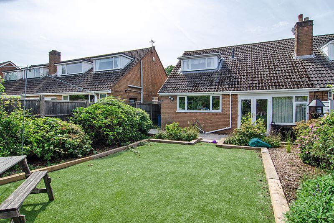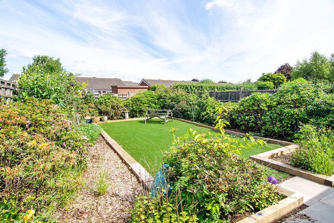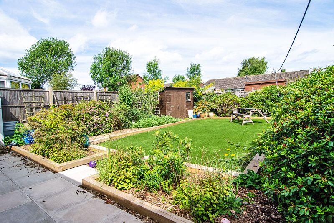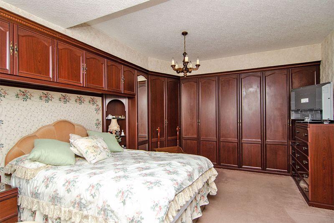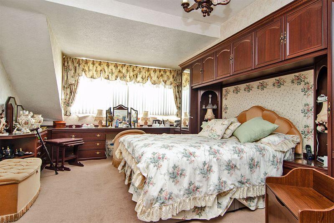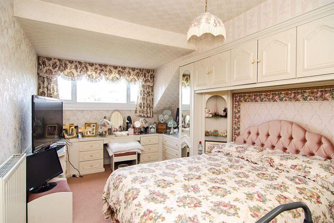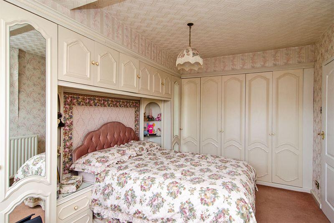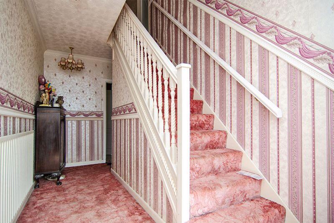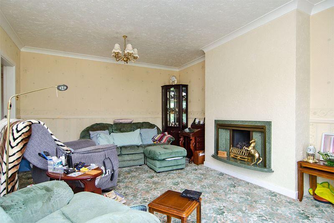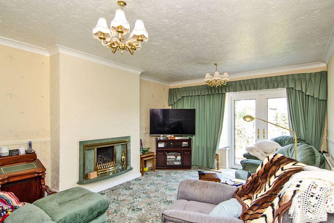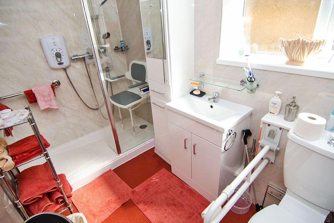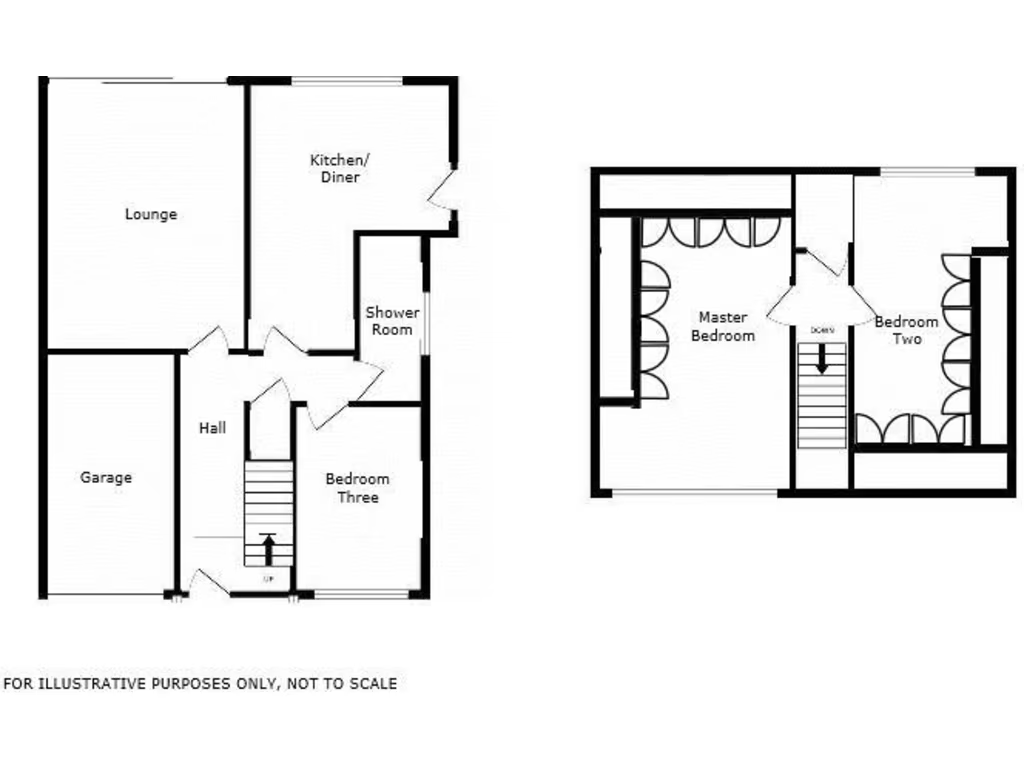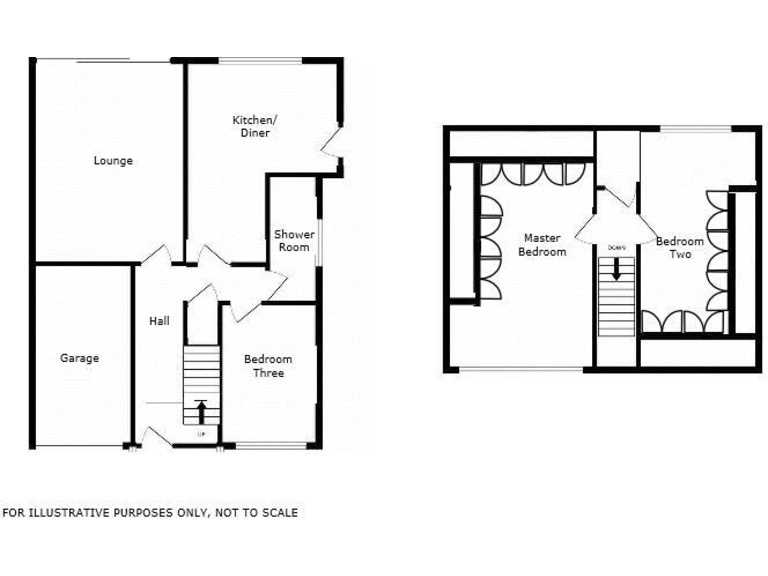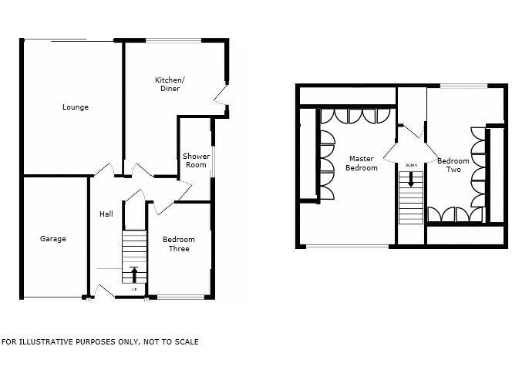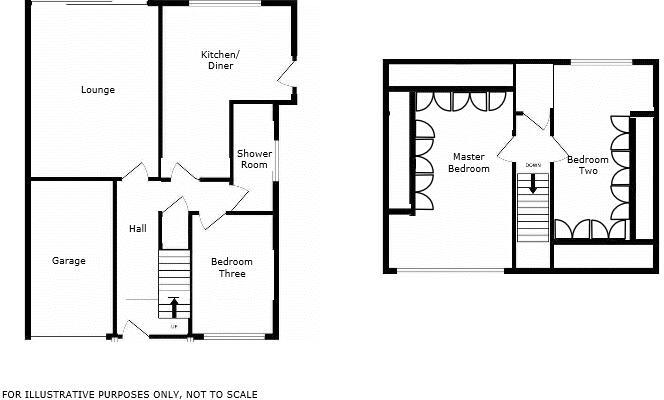Summary - 3, Warren Road, BURNTWOOD WS7 4SY
3 bed 1 bath Semi-Detached
Flexible three-bed home with low-maintenance garden and garage, ideal for family life.
Ground-floor room usable as bedroom, dining or study
New breakfast kitchen installed 2020 with integrated appliances
New shower room fitted in 2023; single bathroom for three bedrooms
New boiler (2024) and double glazing throughout
Integral garage plus driveway for off-street parking
Low-maintenance re-landscaped rear garden with Astroturf and patio
Approx. 1,031 sq ft; average-sized rooms across two storeys
Built 1967–75; may suit further modernisation to individual taste
This three-bedroom semi-detached dormer offers flexible family living across two floors, with a useful ground-floor room that can serve as a bedroom, playroom or formal dining space. The layout centres on a spacious lounge-diner and a modern fitted breakfast kitchen (2020), making daily life and entertaining straightforward. Two double bedrooms occupy the first floor, providing comfortable sleeping space for a growing family.
Practical updates include a new shower room (2023), double glazing and a newly fitted boiler (2024). Outside, the rear garden has been re-landscaped for low maintenance with an Astroturf lawn, planted borders and a paved patio — good for children and easy upkeep. Off-street parking and an integral garage add storage and convenience.
The property sits in a quiet, established suburban area with very low crime, fast broadband and strong mobile signal. Local amenities—schools rated Good, shops, healthcare and leisure facilities—are close at hand, and motorway links make commuting straightforward. The house is freehold with affordable council tax and no flooding risk.
Consider that the home provides average overall floor area (approx. 1,031 sq ft) and just one bathroom for three bedrooms, which may require morning-time coordination or future alteration for some buyers. The build dates from the late 1960s–1970s, so while many systems are updated, cosmetic preferences and further modernisation are possible to personalise the space.
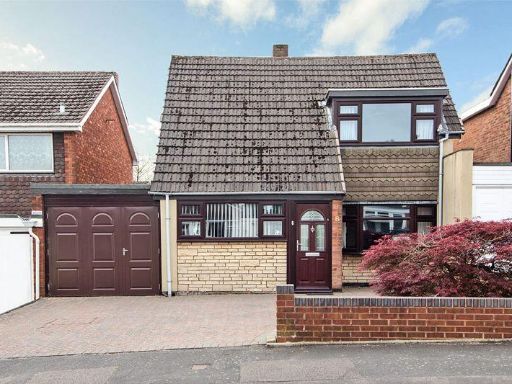 3 bedroom detached house for sale in St. Stephens Road, Burntwood, WS7 — £269,950 • 3 bed • 2 bath • 614 ft²
3 bedroom detached house for sale in St. Stephens Road, Burntwood, WS7 — £269,950 • 3 bed • 2 bath • 614 ft²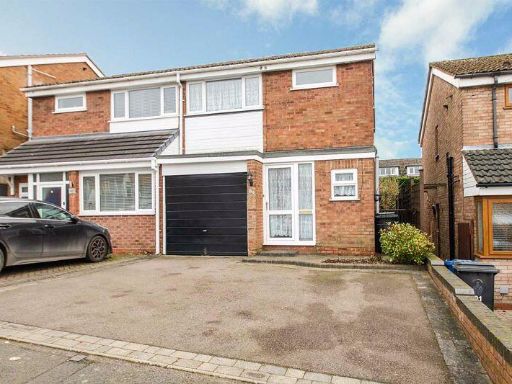 3 bedroom semi-detached house for sale in Manor Rise, Burntwood, WS7 — £220,000 • 3 bed • 1 bath • 829 ft²
3 bedroom semi-detached house for sale in Manor Rise, Burntwood, WS7 — £220,000 • 3 bed • 1 bath • 829 ft²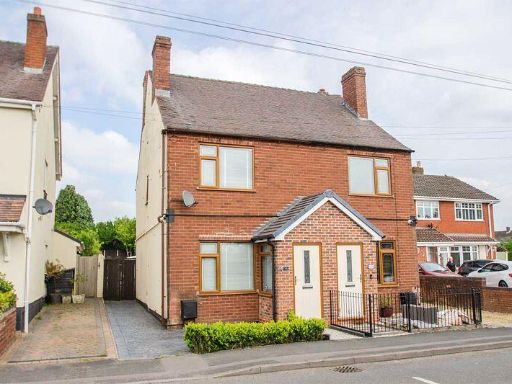 3 bedroom semi-detached house for sale in Cannock Road, Chase Terrace, Burntwood, WS7 — £230,000 • 3 bed • 1 bath • 776 ft²
3 bedroom semi-detached house for sale in Cannock Road, Chase Terrace, Burntwood, WS7 — £230,000 • 3 bed • 1 bath • 776 ft²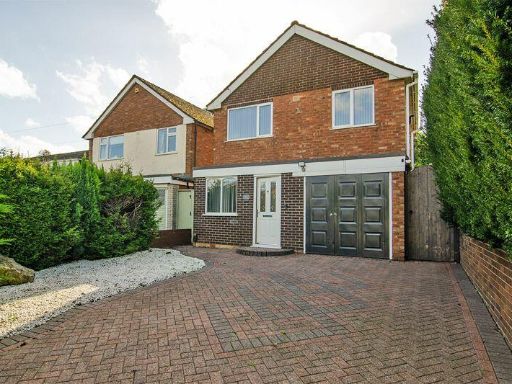 3 bedroom detached house for sale in Boney Hay Road, Burntwood, WS7 — £265,000 • 3 bed • 1 bath • 754 ft²
3 bedroom detached house for sale in Boney Hay Road, Burntwood, WS7 — £265,000 • 3 bed • 1 bath • 754 ft²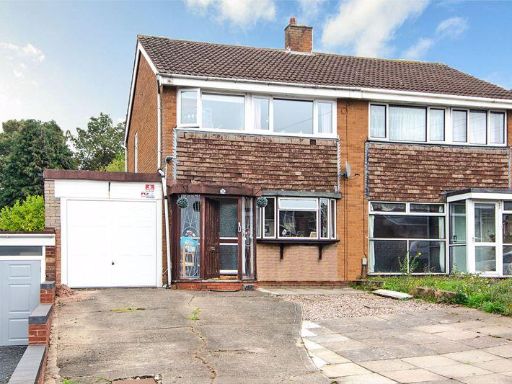 3 bedroom semi-detached house for sale in Chase Road, Burntwood, WS7 — £220,000 • 3 bed • 1 bath • 792 ft²
3 bedroom semi-detached house for sale in Chase Road, Burntwood, WS7 — £220,000 • 3 bed • 1 bath • 792 ft²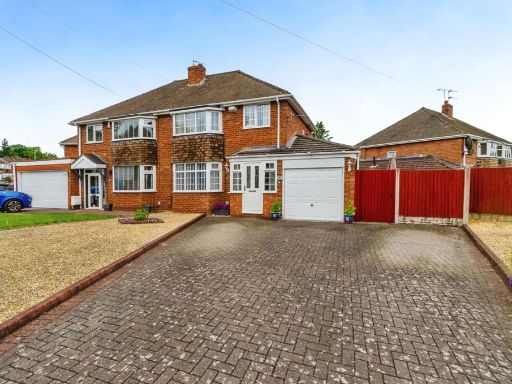 3 bedroom semi-detached house for sale in Radnor Rise, Hednesford, Cannock, Staffordshire, WS12 — £290,000 • 3 bed • 2 bath • 1105 ft²
3 bedroom semi-detached house for sale in Radnor Rise, Hednesford, Cannock, Staffordshire, WS12 — £290,000 • 3 bed • 2 bath • 1105 ft²