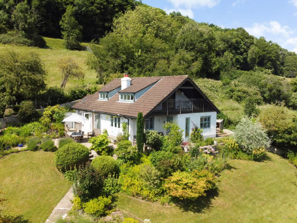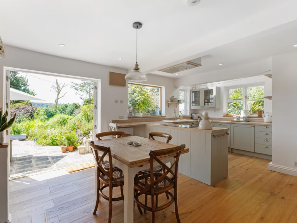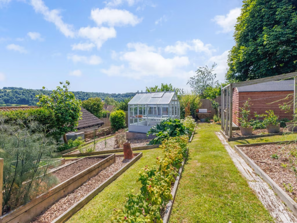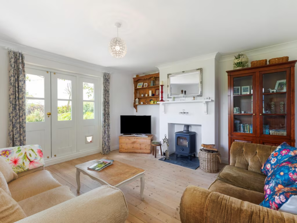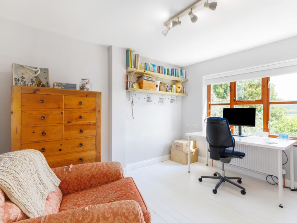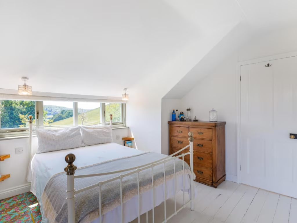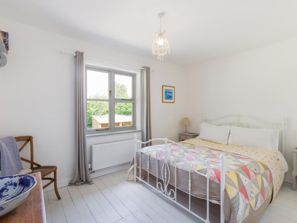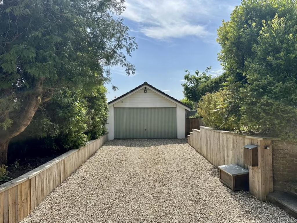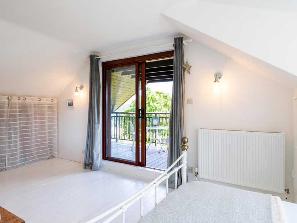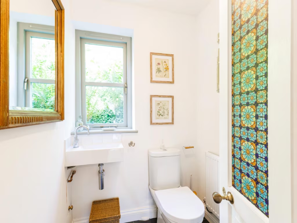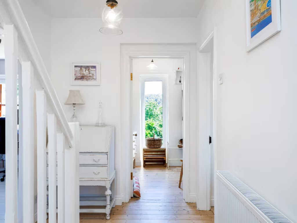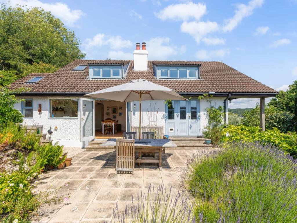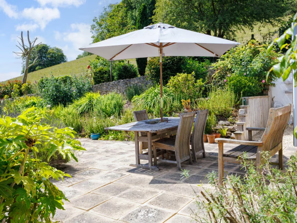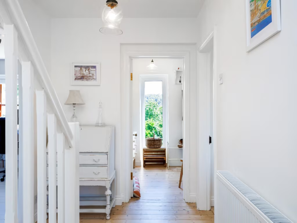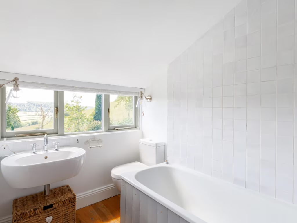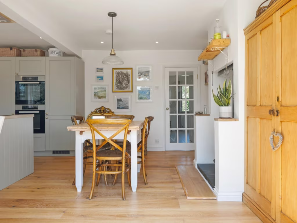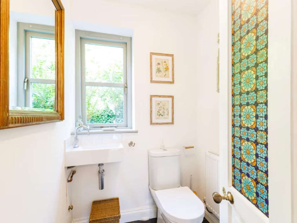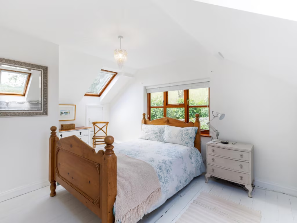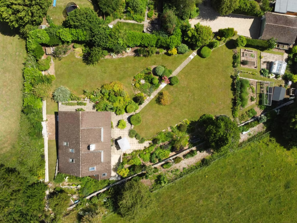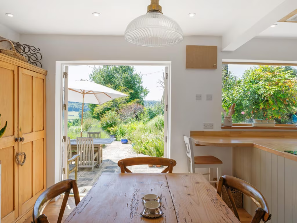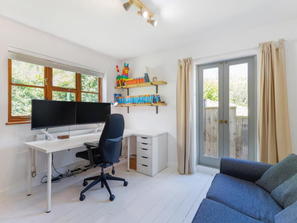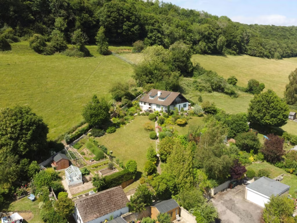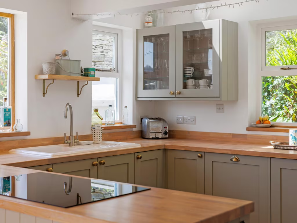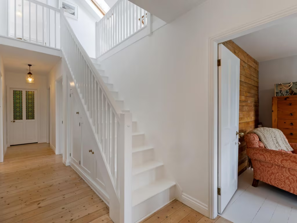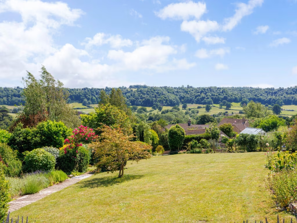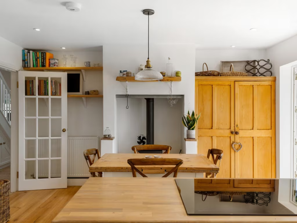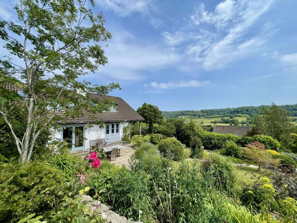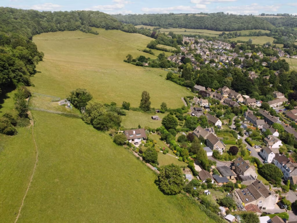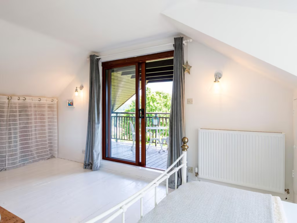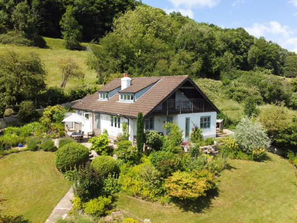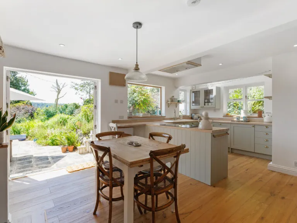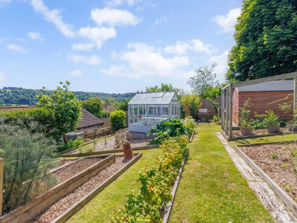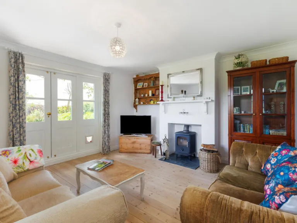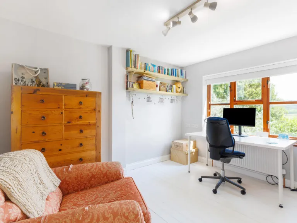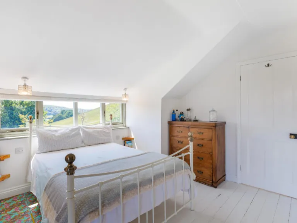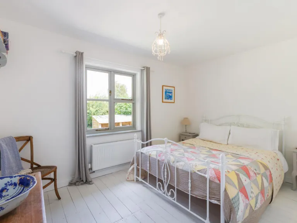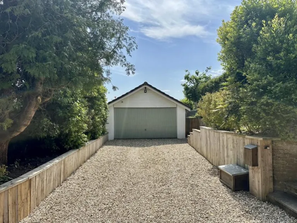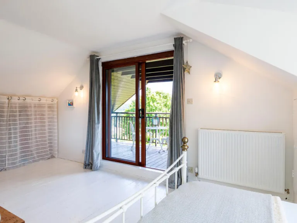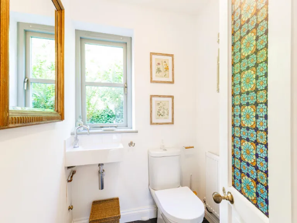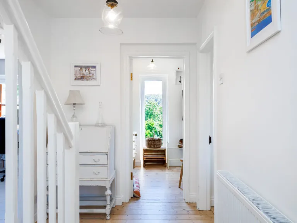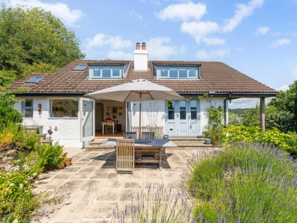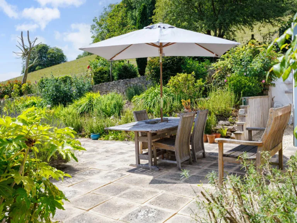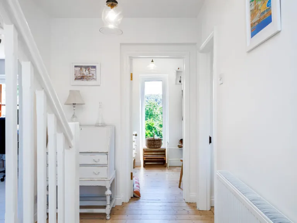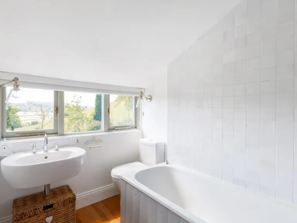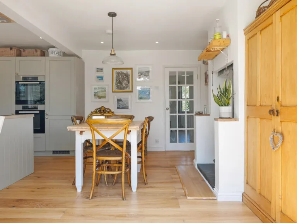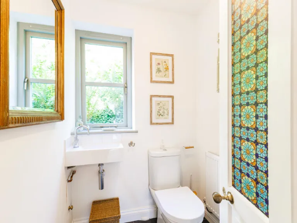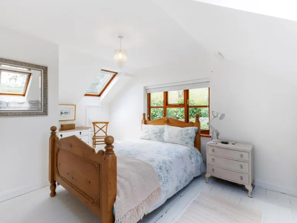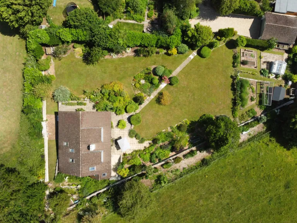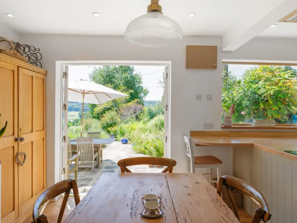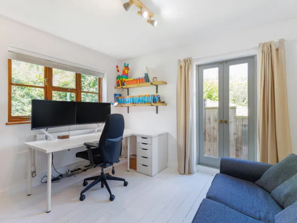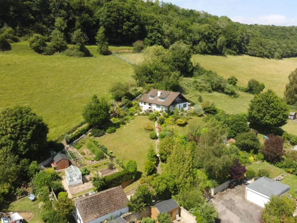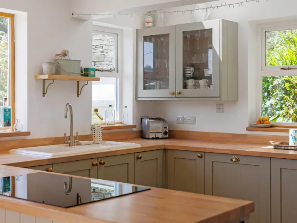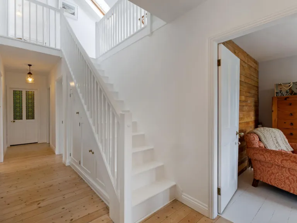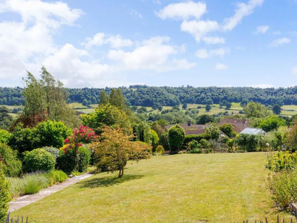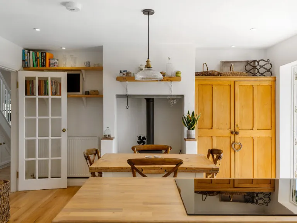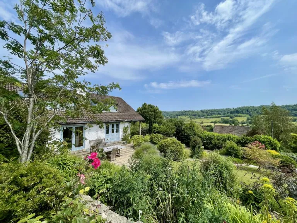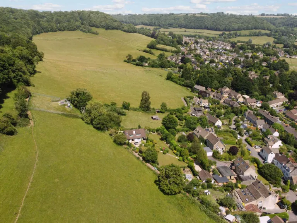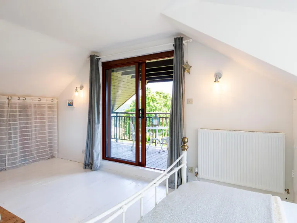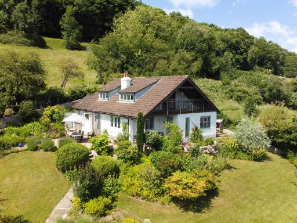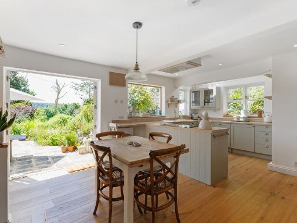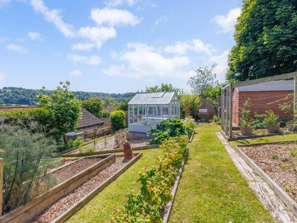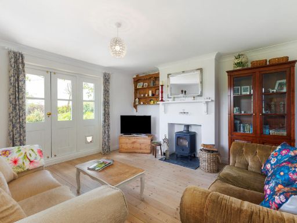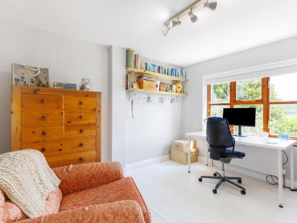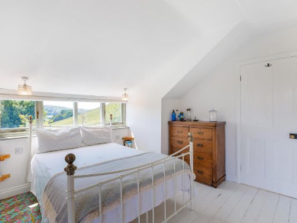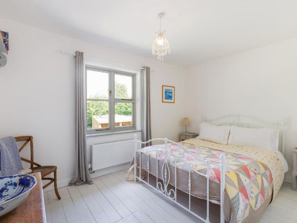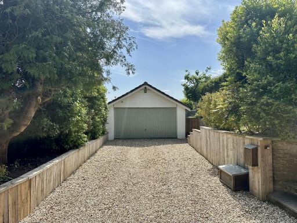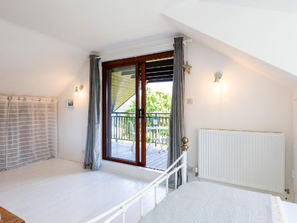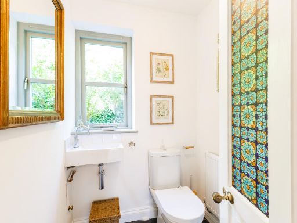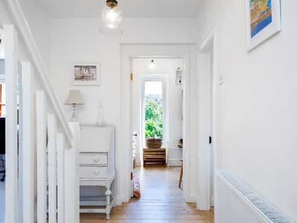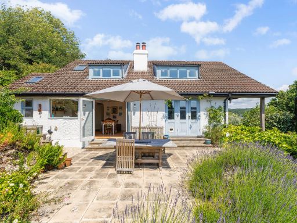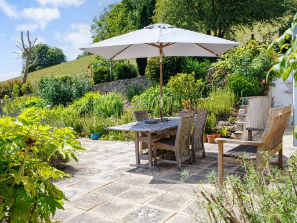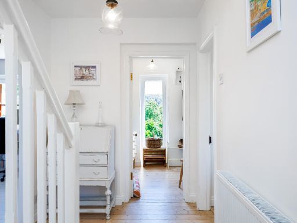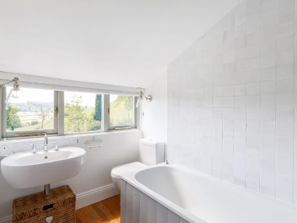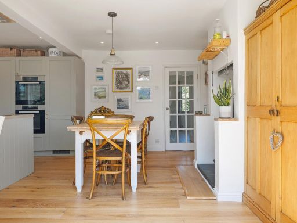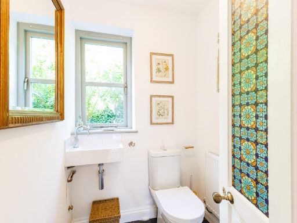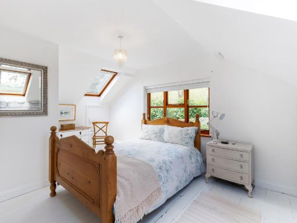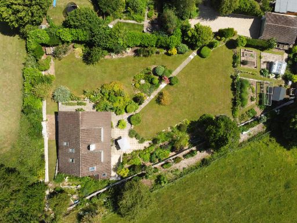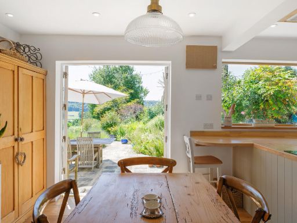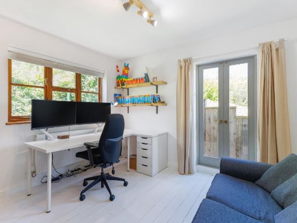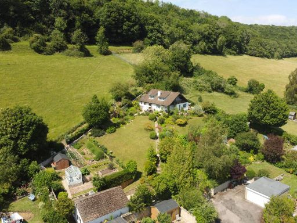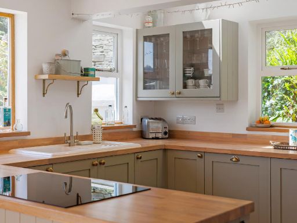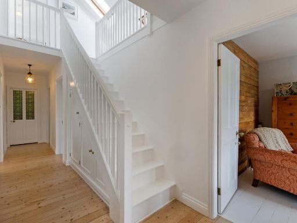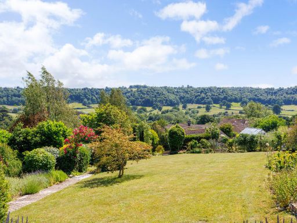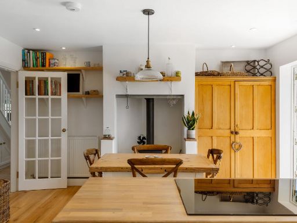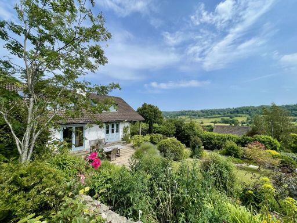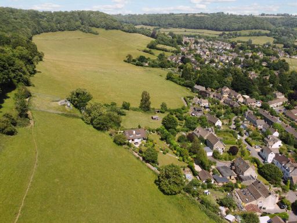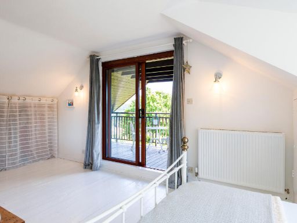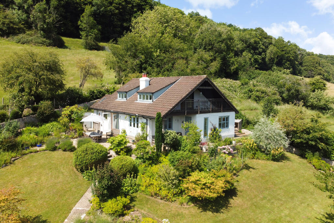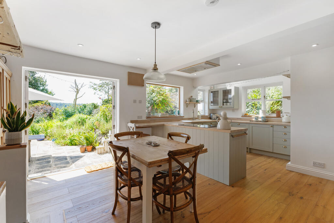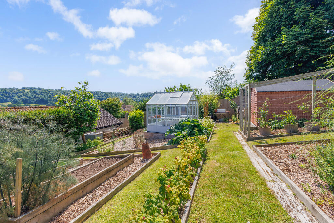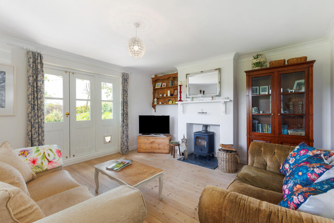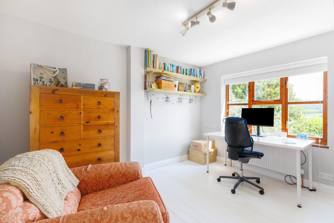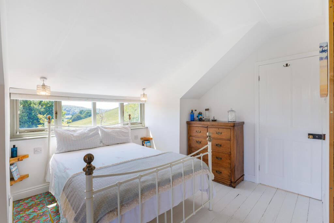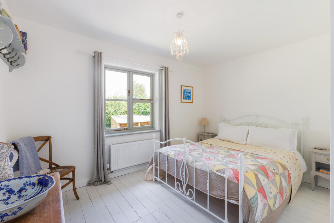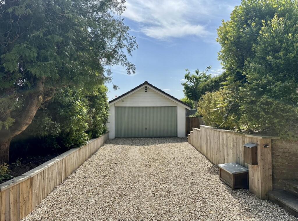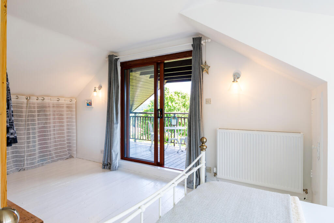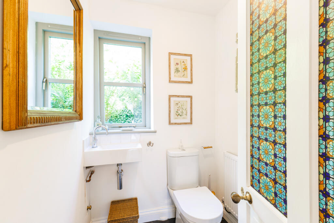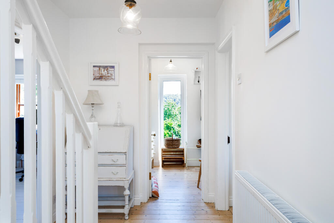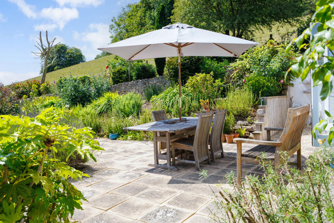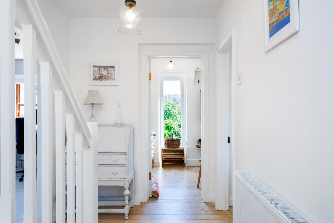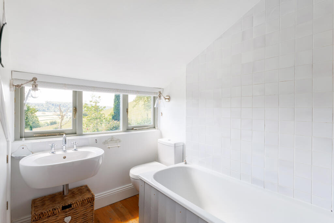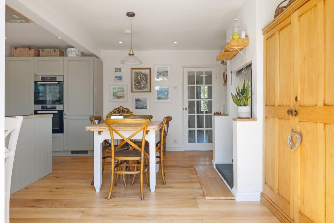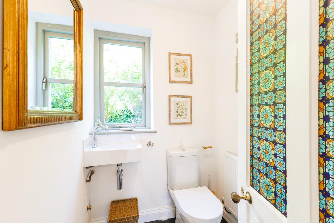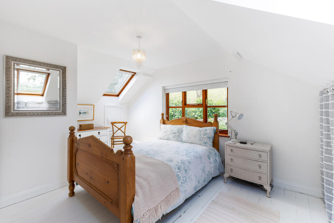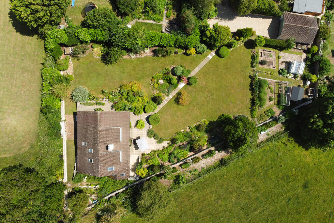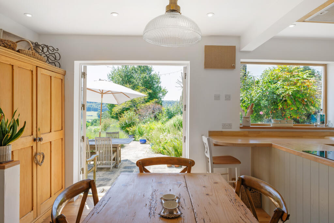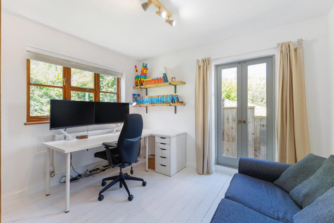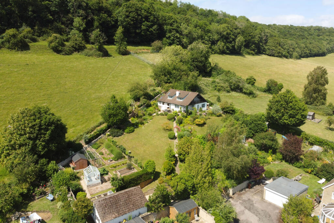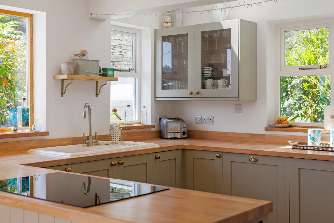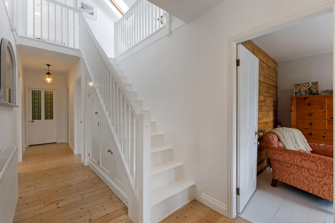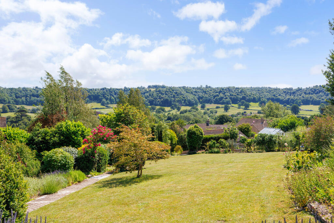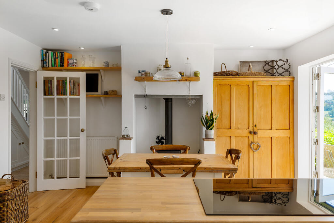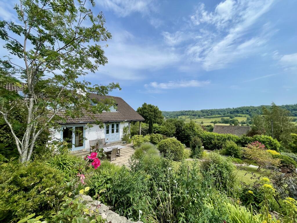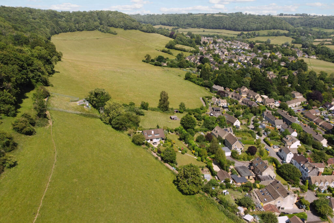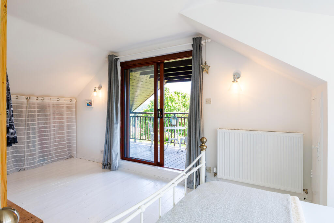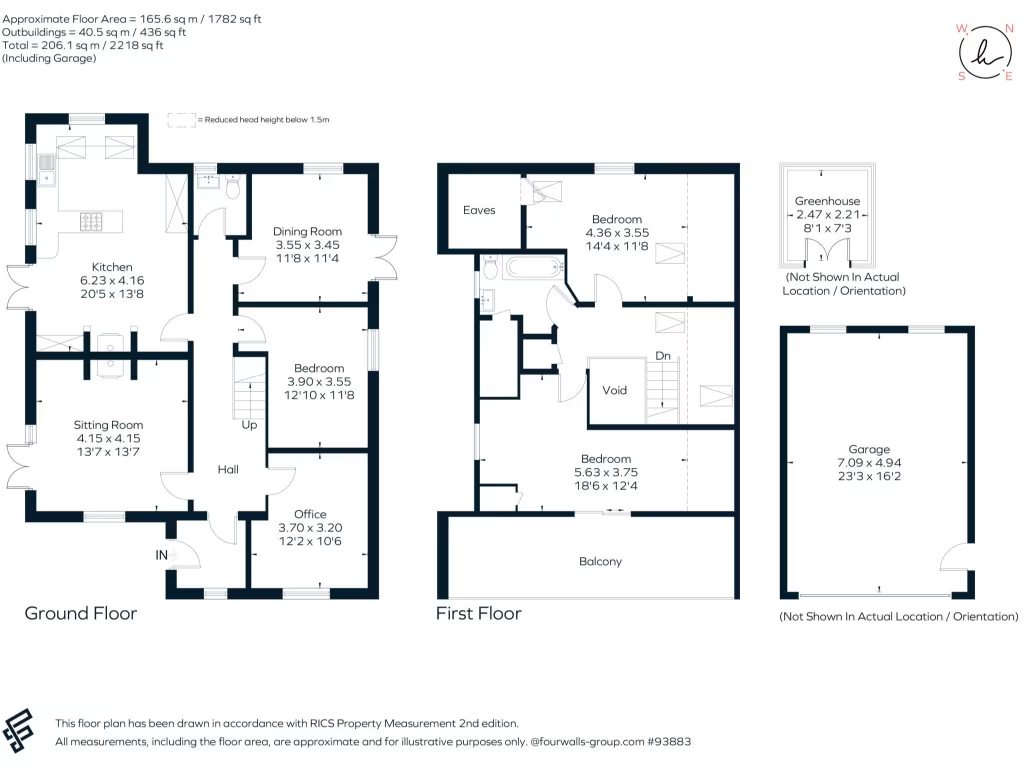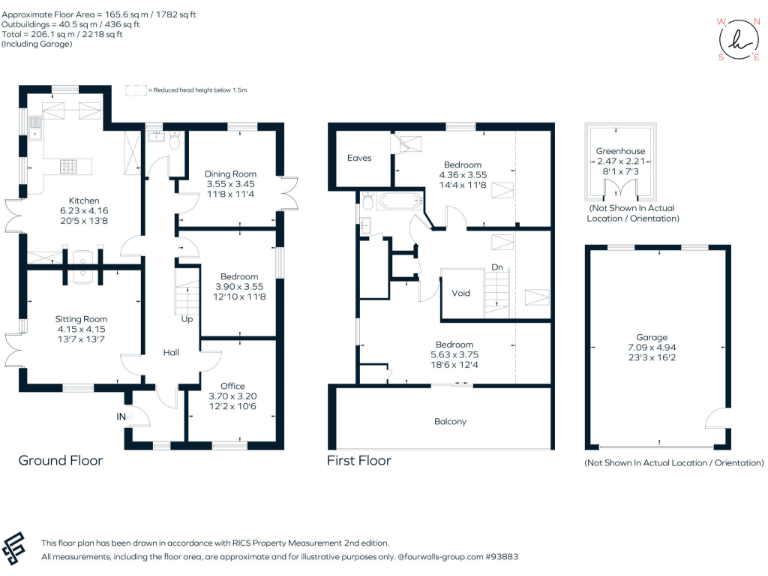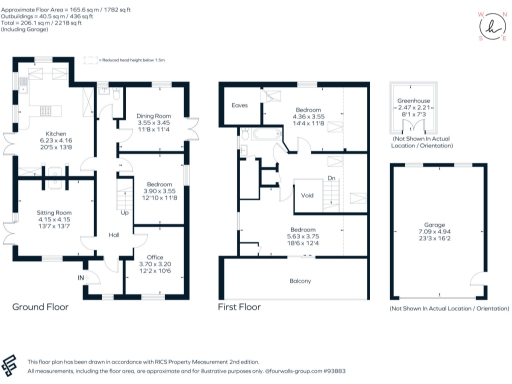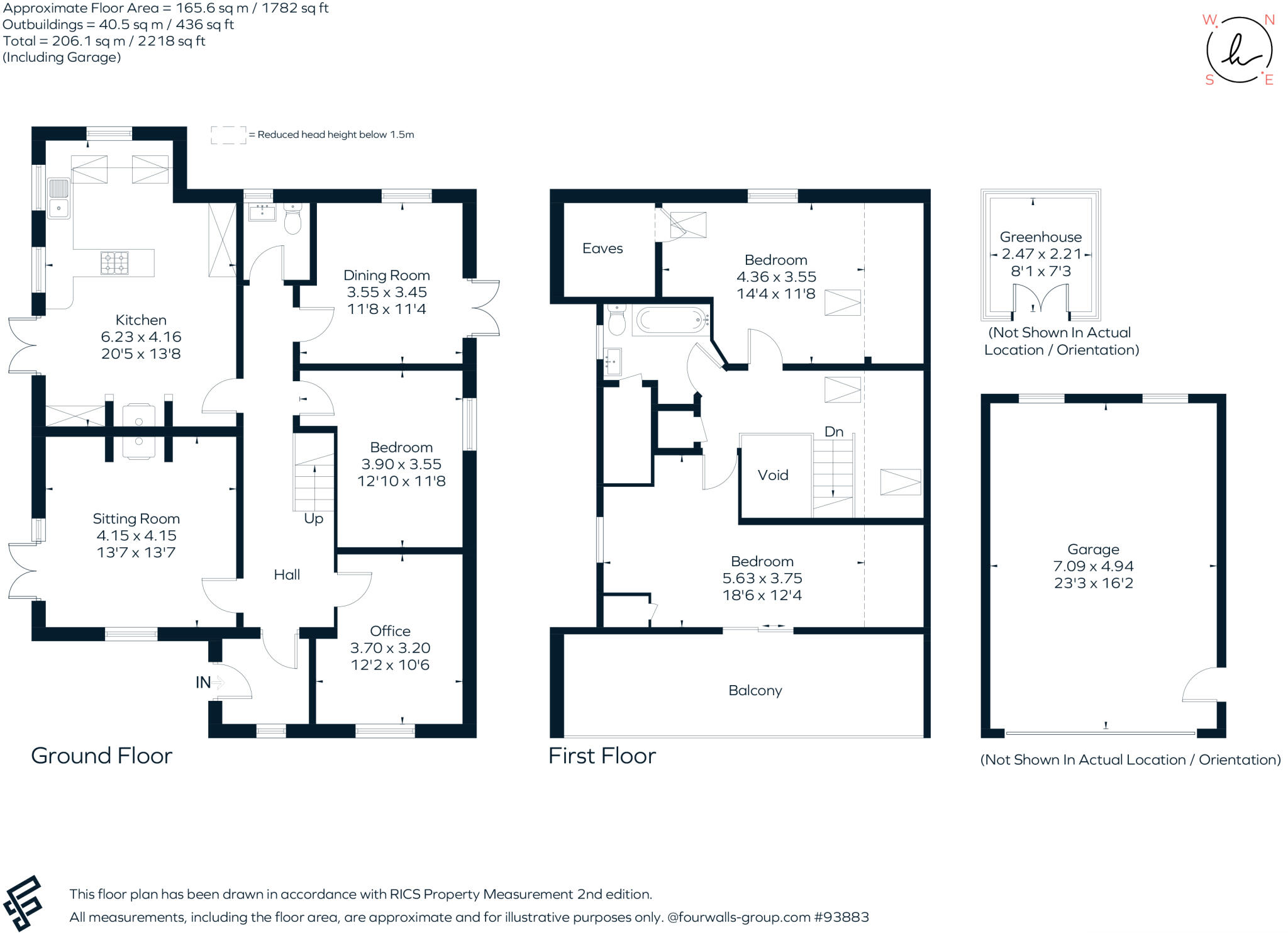Summary - 10 WHITECOURT ULEY DURSLEY GL11 5TG
Detached four-bedroom house with flexible ground-floor accommodation
Two wood burners; engineered oak floors in principal reception areas
Master bedroom with undercover balcony and far-reaching rural views
Very large, mature, private gardens with greenhouse and fruit beds
Driveway parking and detached garage; village location with countryside access
Cavity walls likely uninsulated — potential for energy-efficiency works
Single family bathroom upstairs; practical downstairs cloakroom
Council tax band described as expensive
Set on a very large plot in the sought-after village of Uley, this well-presented four-bedroom detached house offers versatile accommodation for family life and entertaining. The ground floor flows from a welcoming entrance hall into a sitting room with engineered wood floors and a cosy wood burner, plus a modern kitchen/dining room with a second wood burner and direct terrace access — ideal for indoor-outdoor living. Two ground-floor double bedrooms provide flexibility for guests, home office use, or multigenerational arrangements.
Upstairs, a generous master bedroom opens onto an undercover balcony with far-reaching rural views, and a further double bedroom and family bathroom complete the first floor. Natural light and garden aspect feature throughout, and the property has double glazing and mains gas central heating via boiler and radiators. The detached garage and driveway provide practical parking and storage.
The mature, private gardens are a standout asset: expansive lawns, terrace for dining, vegetable beds, fruit cage, greenhouse, log store and a wildlife pond backing onto open fields. Easy access to countryside walks from the garden and views across to Uley’s church and escarpment add to the rural appeal. Local amenities include a highly regarded primary school, community shop, pub, surgery and active village groups.
Notable considerations: the house dates from the early 20th century and cavity walls are recorded as built without insulation (assumed), which could mean higher running costs and potential upgrade work. Council tax is described as expensive. Overall this property will suit buyers seeking a characterful, secluded family home with substantial garden and countryside access, and who are comfortable budgeting for possible energy-efficiency improvements.
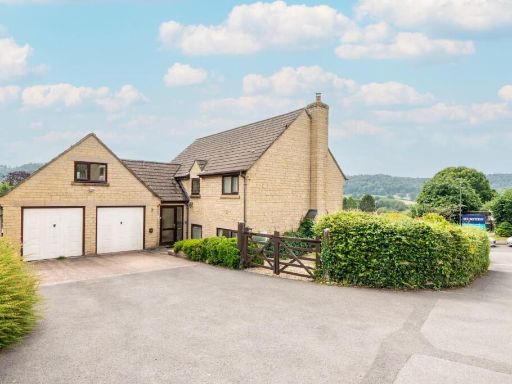 3 bedroom detached house for sale in Weavers Drive, Uley, Dursley, GL11 — £675,000 • 3 bed • 2 bath • 1684 ft²
3 bedroom detached house for sale in Weavers Drive, Uley, Dursley, GL11 — £675,000 • 3 bed • 2 bath • 1684 ft²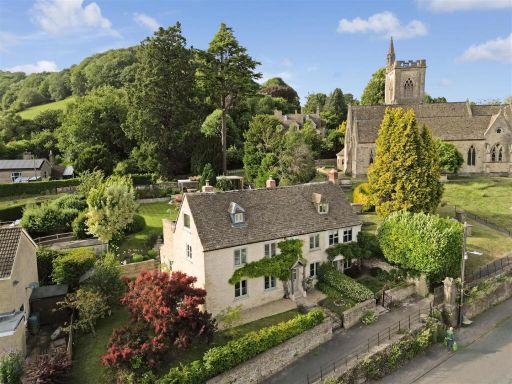 4 bedroom semi-detached house for sale in The Street, Uley, Dursley, GL11 — £950,000 • 4 bed • 3 bath • 2744 ft²
4 bedroom semi-detached house for sale in The Street, Uley, Dursley, GL11 — £950,000 • 4 bed • 3 bath • 2744 ft²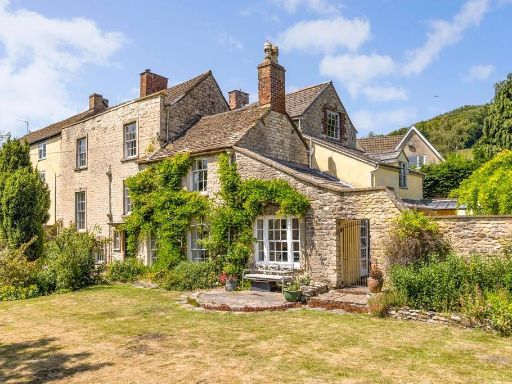 6 bedroom character property for sale in The Street, Uley, Dursley, GL11 5AG, GL11 — £1,100,000 • 6 bed • 3 bath • 4193 ft²
6 bedroom character property for sale in The Street, Uley, Dursley, GL11 5AG, GL11 — £1,100,000 • 6 bed • 3 bath • 4193 ft²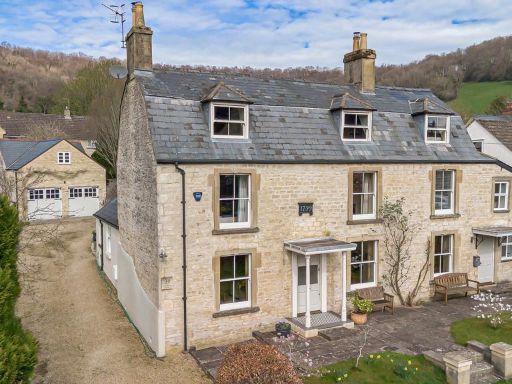 6 bedroom character property for sale in The Street, Uley, Dursley, GL11 5SY, GL11 — £1,100,000 • 6 bed • 3 bath • 3882 ft²
6 bedroom character property for sale in The Street, Uley, Dursley, GL11 5SY, GL11 — £1,100,000 • 6 bed • 3 bath • 3882 ft²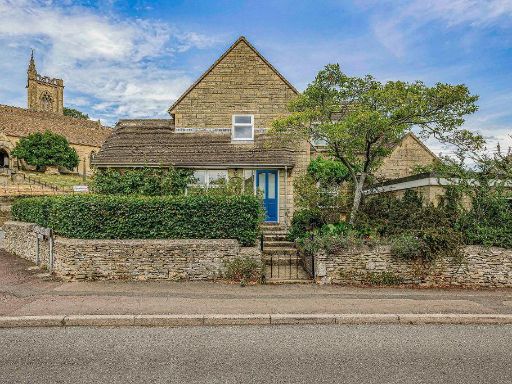 3 bedroom semi-detached house for sale in The Street, Uley, Dursley, GL11 5SJ, GL11 — £490,000 • 3 bed • 1 bath • 1364 ft²
3 bedroom semi-detached house for sale in The Street, Uley, Dursley, GL11 5SJ, GL11 — £490,000 • 3 bed • 1 bath • 1364 ft²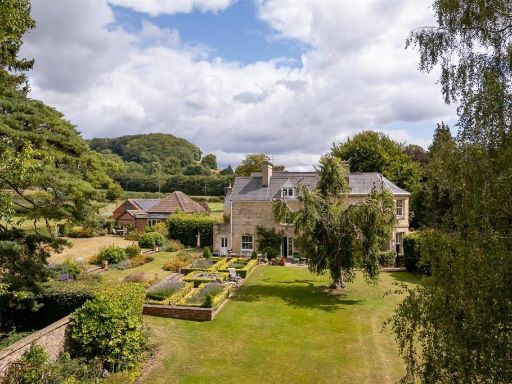 9 bedroom detached house for sale in Uley, GL11 — £2,750,000 • 9 bed • 6 bath • 6070 ft²
9 bedroom detached house for sale in Uley, GL11 — £2,750,000 • 9 bed • 6 bath • 6070 ft²