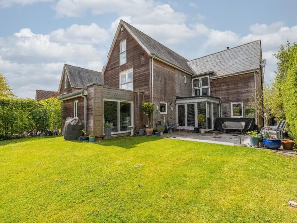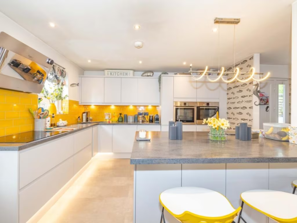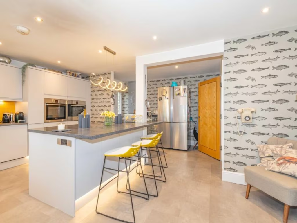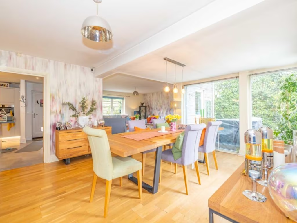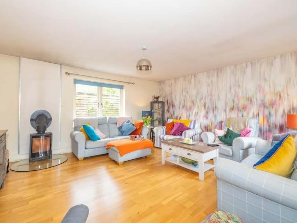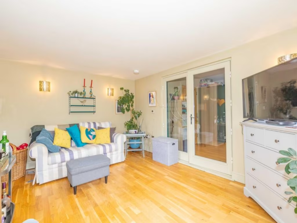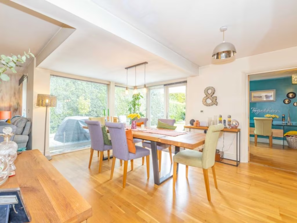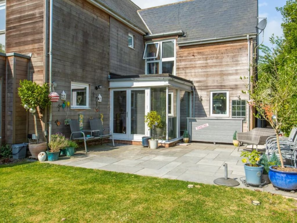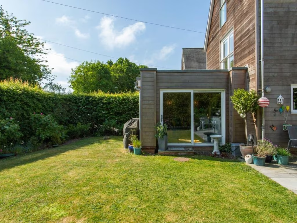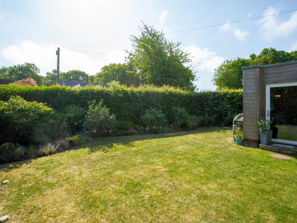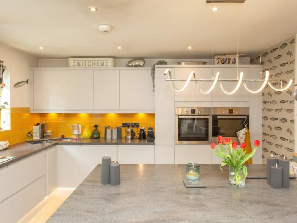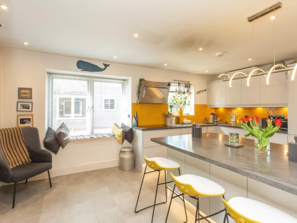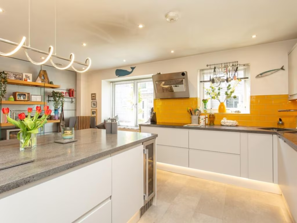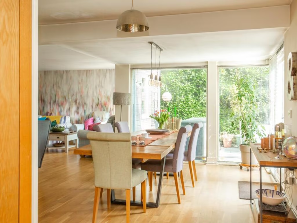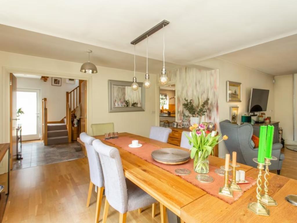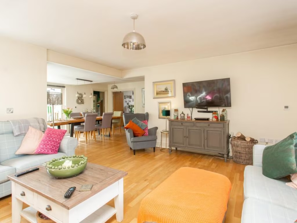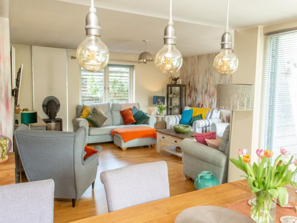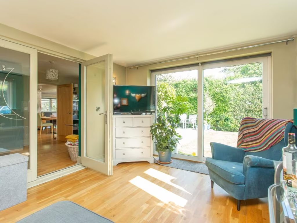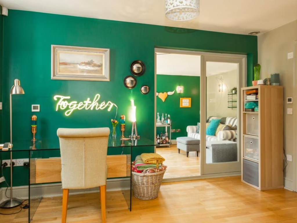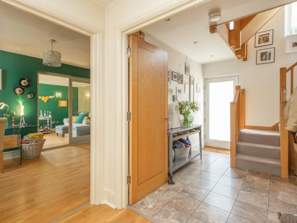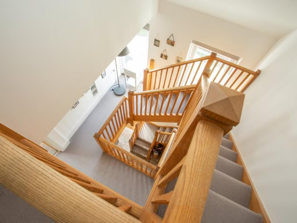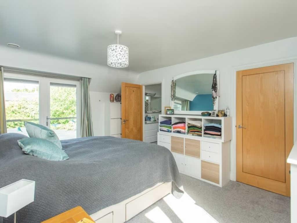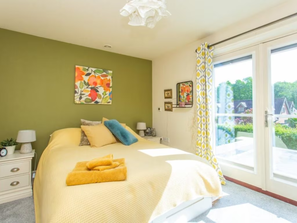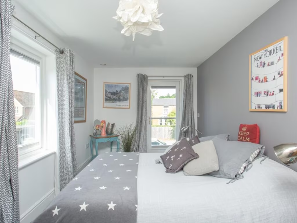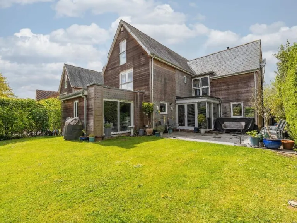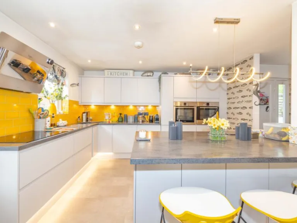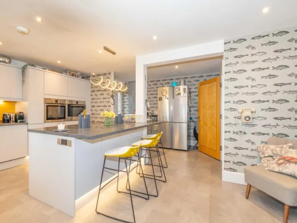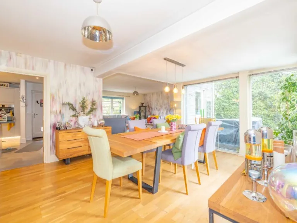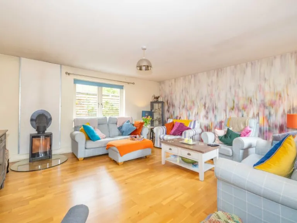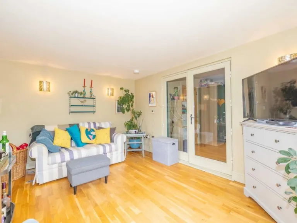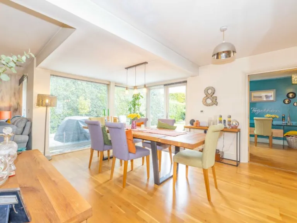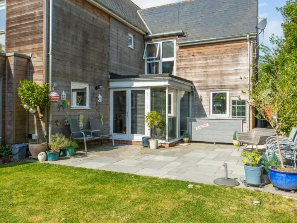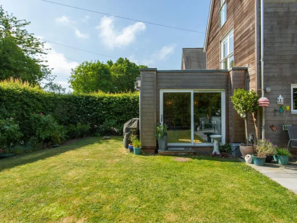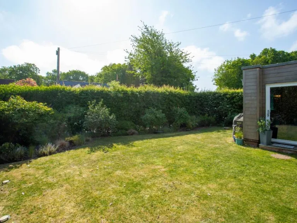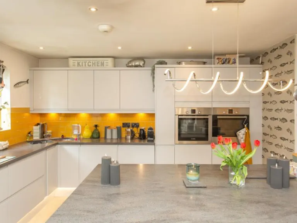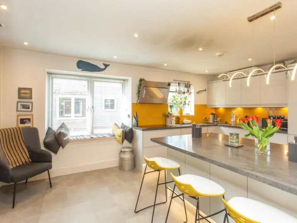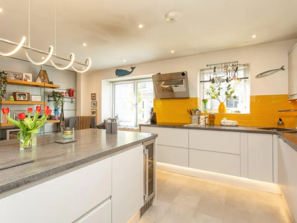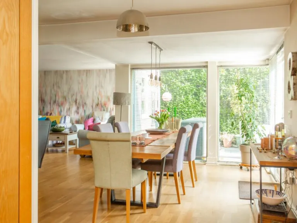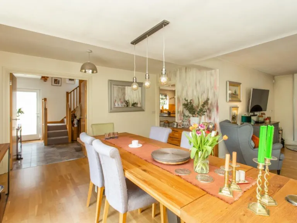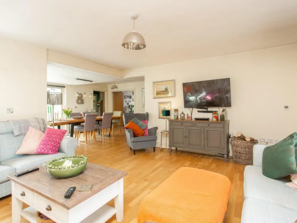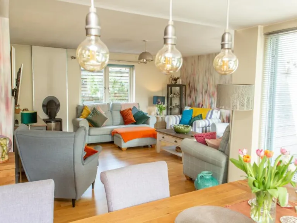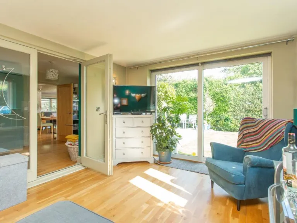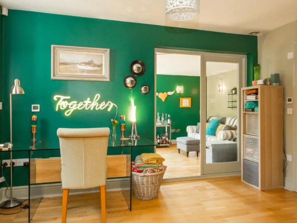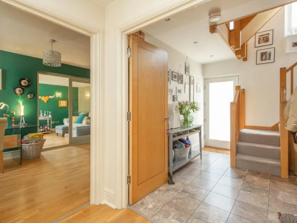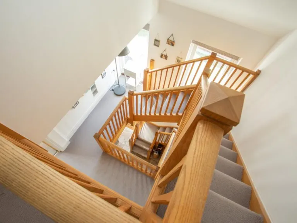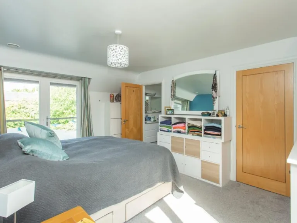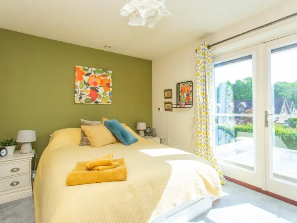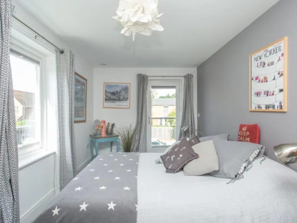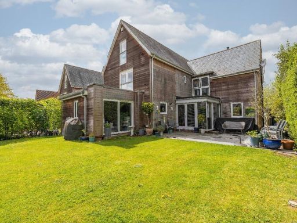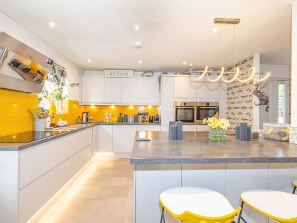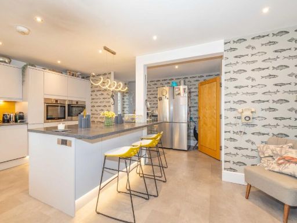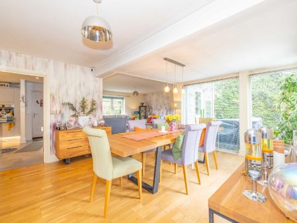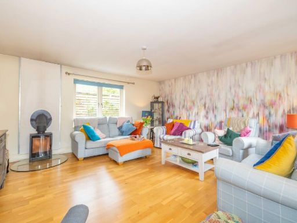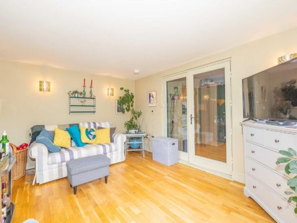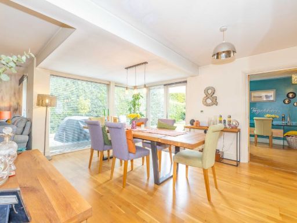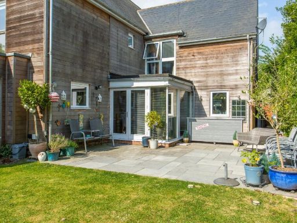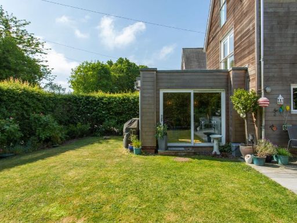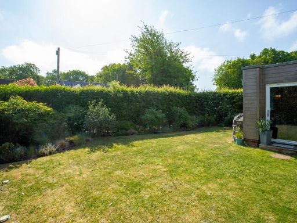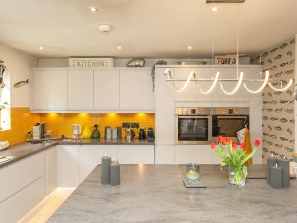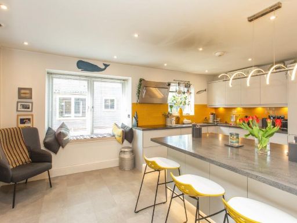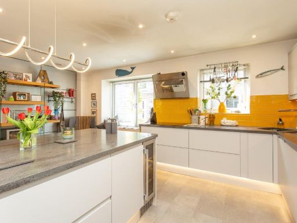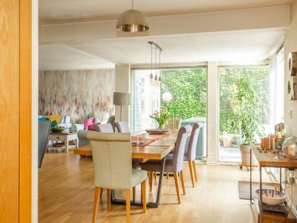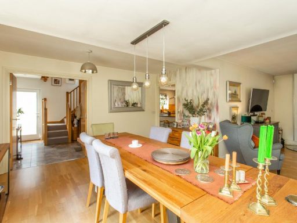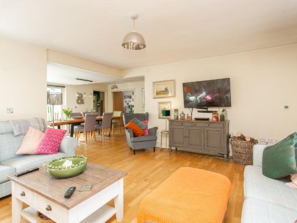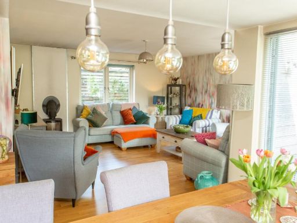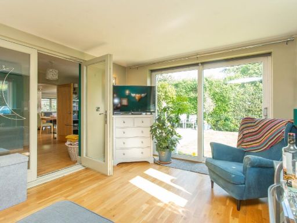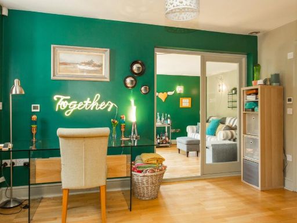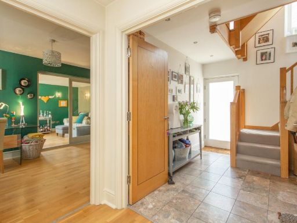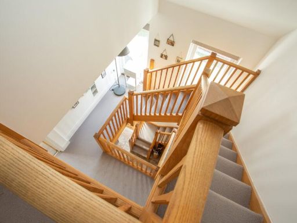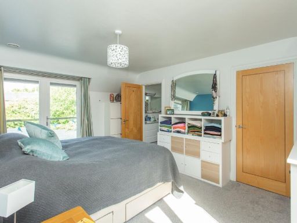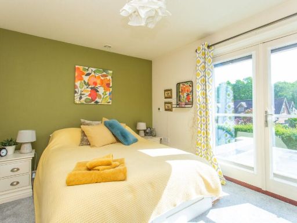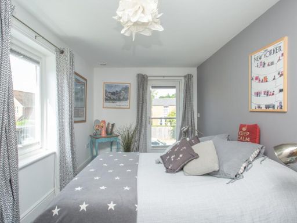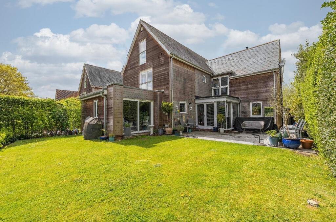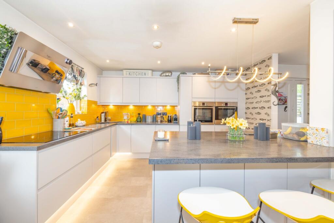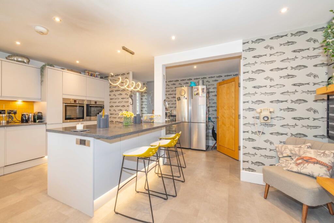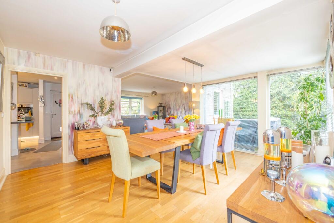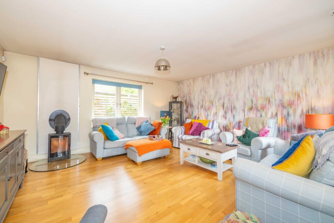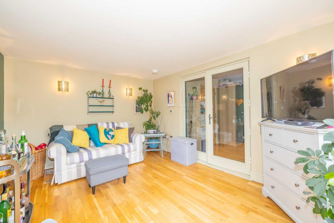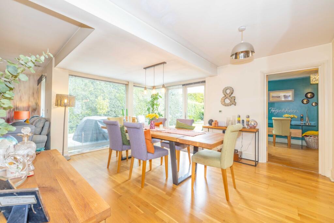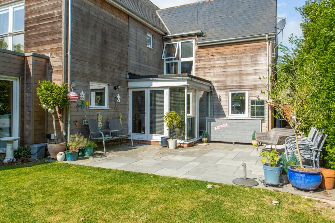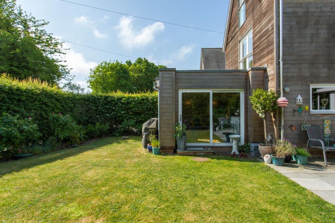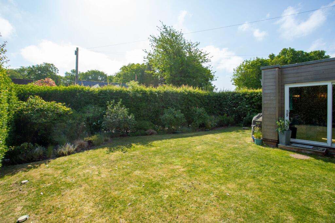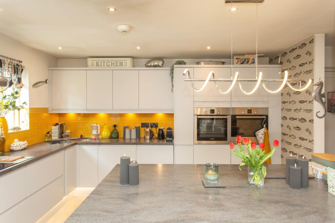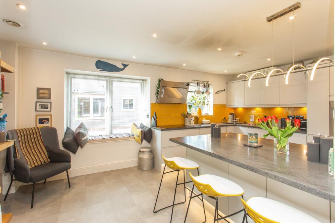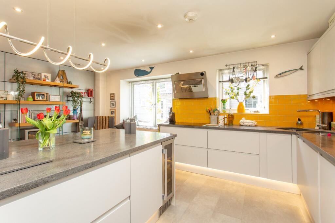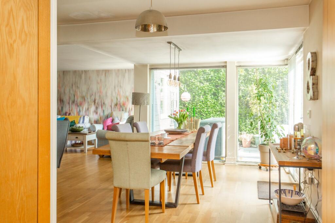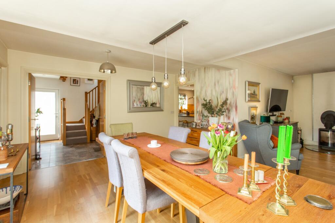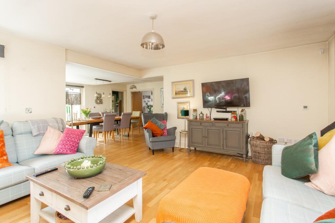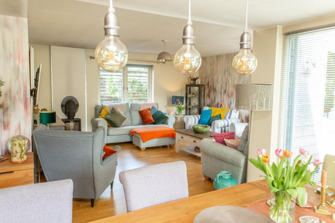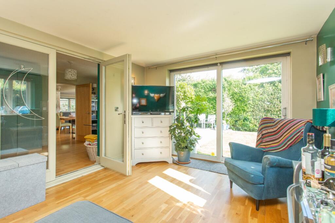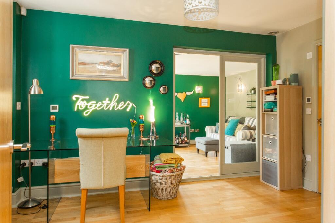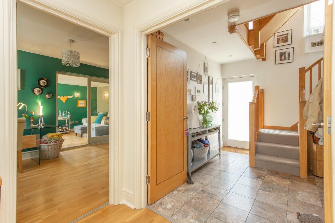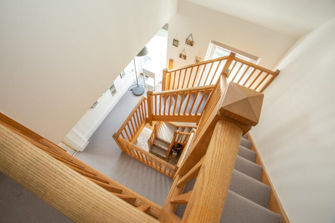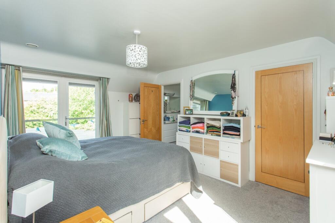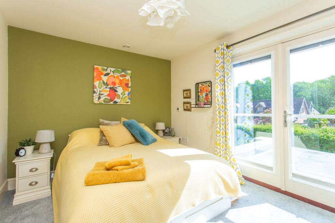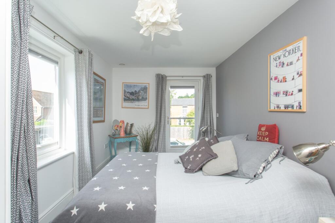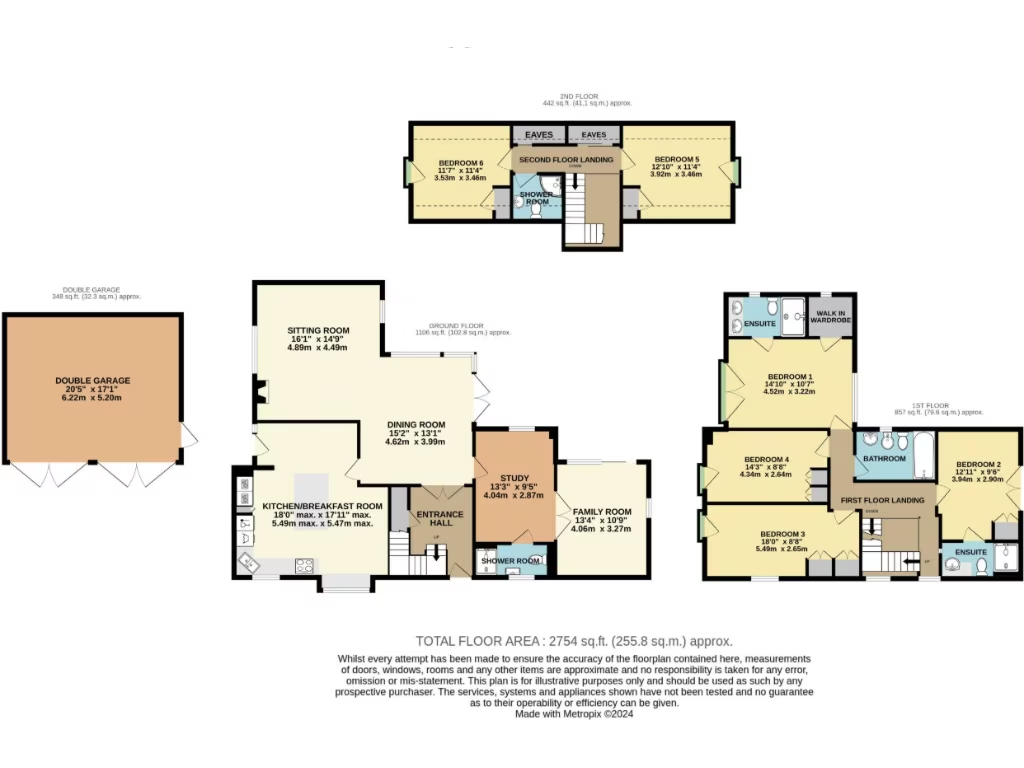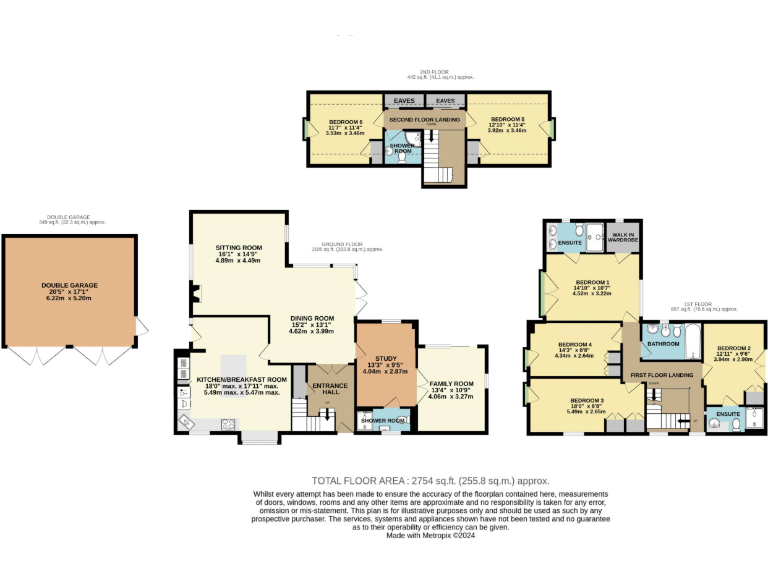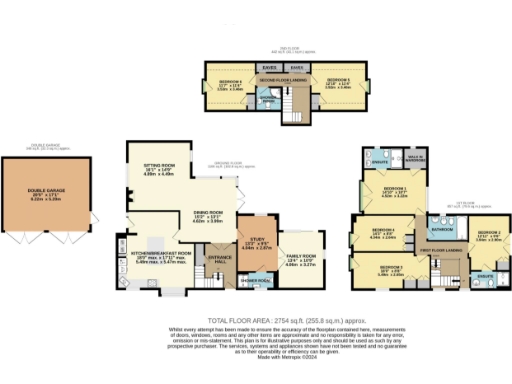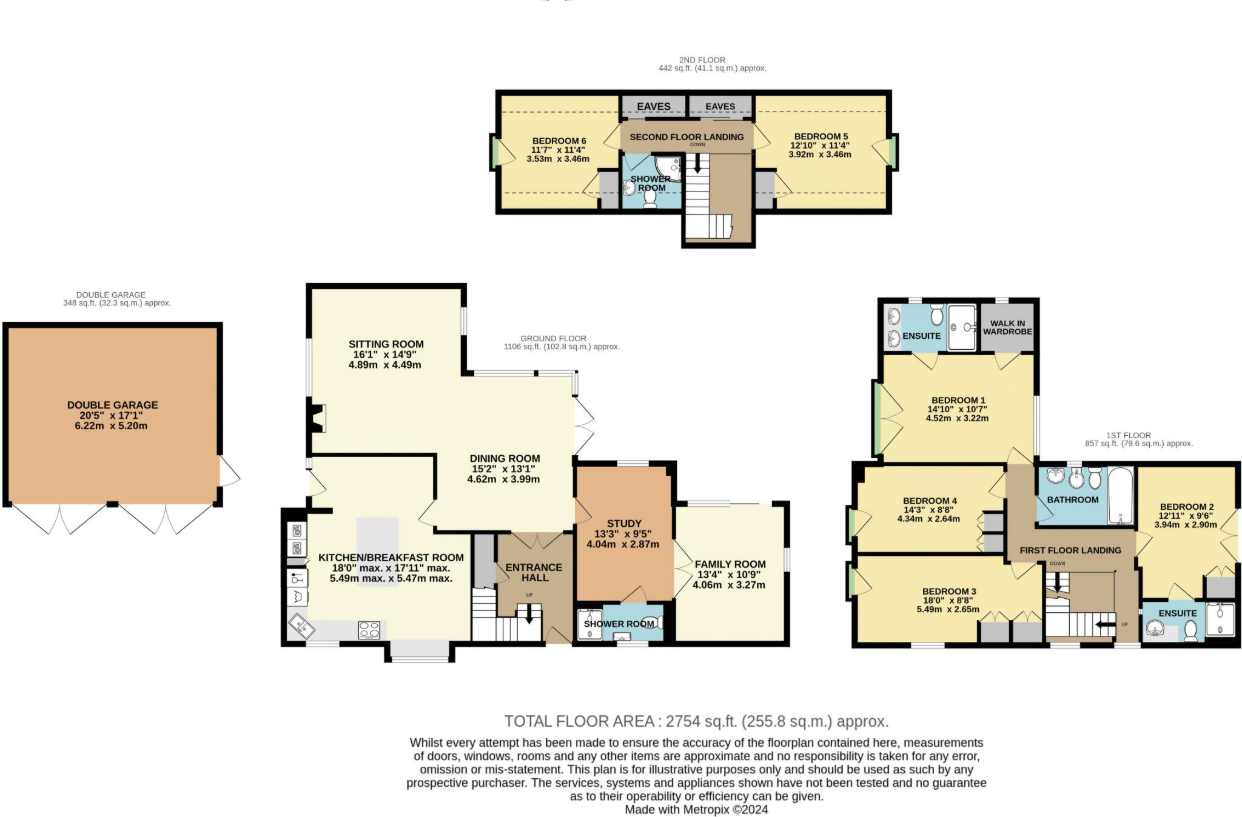Summary - St. Thomas House, Summer Lane, Tyler Hill CT2 9NH
6 bed 5 bath Detached
Large six-bedroom detached home with double garage, landscaped garden and flexible living.
Six double bedrooms across three floors, flexible annexe potential
Set in a quiet no-through lane in sought-after Tyler Hill, this modern six-bedroom detached home delivers generous, flexible living across three floors — ideal for a large or growing family. The property feels bright and contemporary throughout, with large windows, high ceilings and an open-plan kitchen/breakfast room centred on a substantial island. Practical comforts include zoned underfloor heating and an air-exchange system for year-round comfort.
The ground floor layout offers multiple reception spaces: a sizeable sitting room with wood-burning stove, dining room opening to the garden, study and a family room that, together with an adjacent shower room, can function as self-contained annexe accommodation if required. Four bedrooms (two en-suite) are on the first floor, with two further bedrooms and a shower room on the second floor — plenty of room for guests, home offices or hobbies.
Outside, the garden is large, landscaped and well maintained with paved terraces for entertaining. Vehicular access is via a shared approach onto a private drive with parking for two cars and a double garage with power and lighting. The village location is quiet and close to Blean Woods, good local schools and offers easy access to Canterbury city centre and Whitstable seafront.
Important practical points: the property was built within 2007–2011 and benefits from modern insulation and double glazing, but broadband speeds in the area are reported slow. Council tax is noted as quite expensive. Overall this is a substantial, contemporary family home with flexible living and strong outdoor space, best suited to buyers prioritising space, village tranquillity and good local schools.
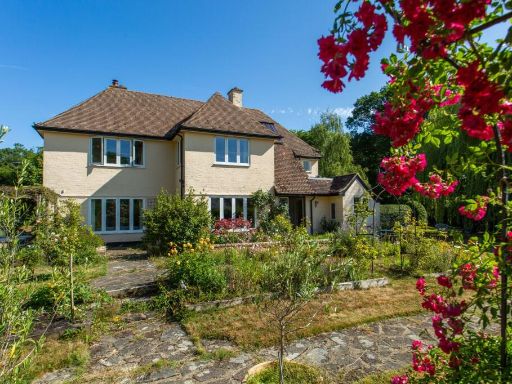 4 bedroom detached house for sale in Hackington Road, Tyler Hill, Canterbury, Kent, CT2 — £900,000 • 4 bed • 2 bath • 2207 ft²
4 bedroom detached house for sale in Hackington Road, Tyler Hill, Canterbury, Kent, CT2 — £900,000 • 4 bed • 2 bath • 2207 ft²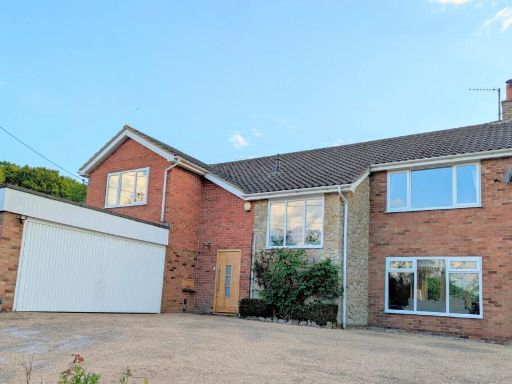 5 bedroom detached house for sale in Canterbury Hill, Tyler Hill, Canterbury, Kent, CT2 — £800,000 • 5 bed • 3 bath • 2896 ft²
5 bedroom detached house for sale in Canterbury Hill, Tyler Hill, Canterbury, Kent, CT2 — £800,000 • 5 bed • 3 bath • 2896 ft²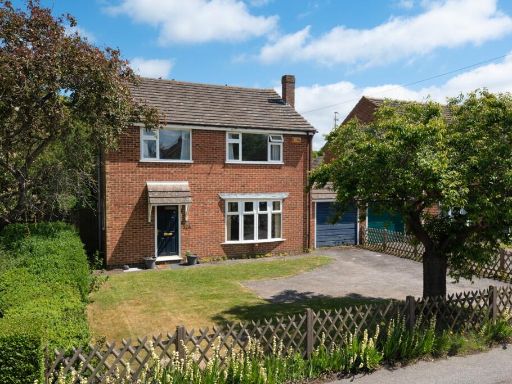 4 bedroom link detached house for sale in Hackington Road, Tyler Hill, Canterbury, CT2 — £450,000 • 4 bed • 2 bath • 1468 ft²
4 bedroom link detached house for sale in Hackington Road, Tyler Hill, Canterbury, CT2 — £450,000 • 4 bed • 2 bath • 1468 ft²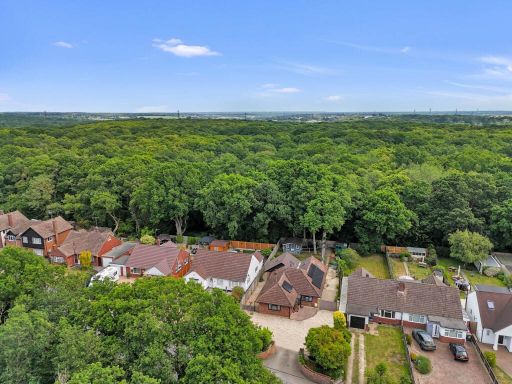 3 bedroom detached bungalow for sale in Hackington Road, Tyler Hill, CT2 — £695,000 • 3 bed • 1 bath • 1462 ft²
3 bedroom detached bungalow for sale in Hackington Road, Tyler Hill, CT2 — £695,000 • 3 bed • 1 bath • 1462 ft²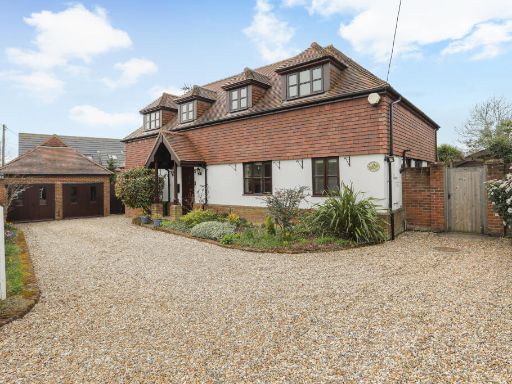 4 bedroom detached house for sale in Hackington Road, Canterbury, CT2 — £650,000 • 4 bed • 2 bath • 2271 ft²
4 bedroom detached house for sale in Hackington Road, Canterbury, CT2 — £650,000 • 4 bed • 2 bath • 2271 ft²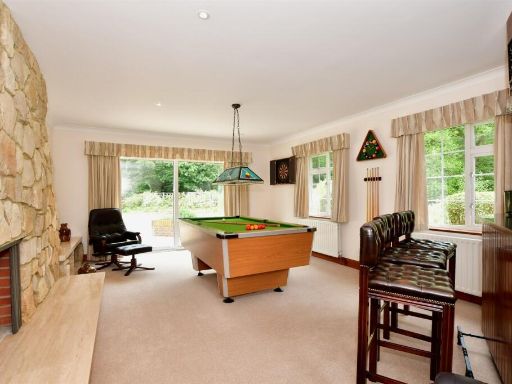 4 bedroom detached house for sale in Fleets Lane, Tyler Hill, Canterbury, Kent, CT2 — £1,750,000 • 4 bed • 2 bath • 3068 ft²
4 bedroom detached house for sale in Fleets Lane, Tyler Hill, Canterbury, Kent, CT2 — £1,750,000 • 4 bed • 2 bath • 3068 ft²