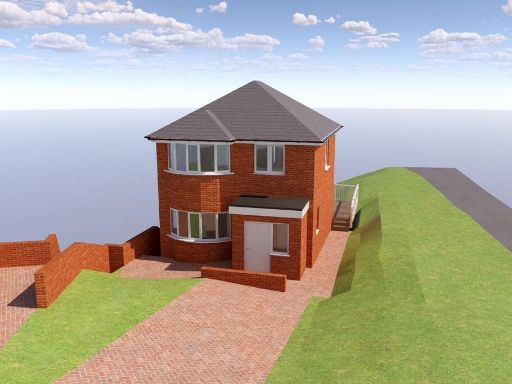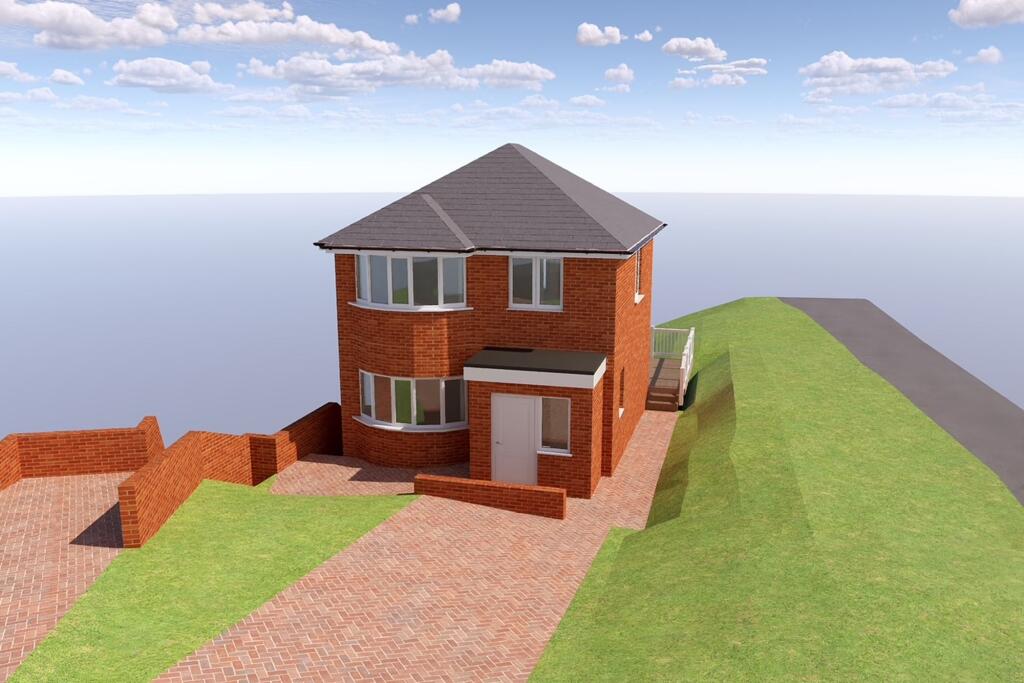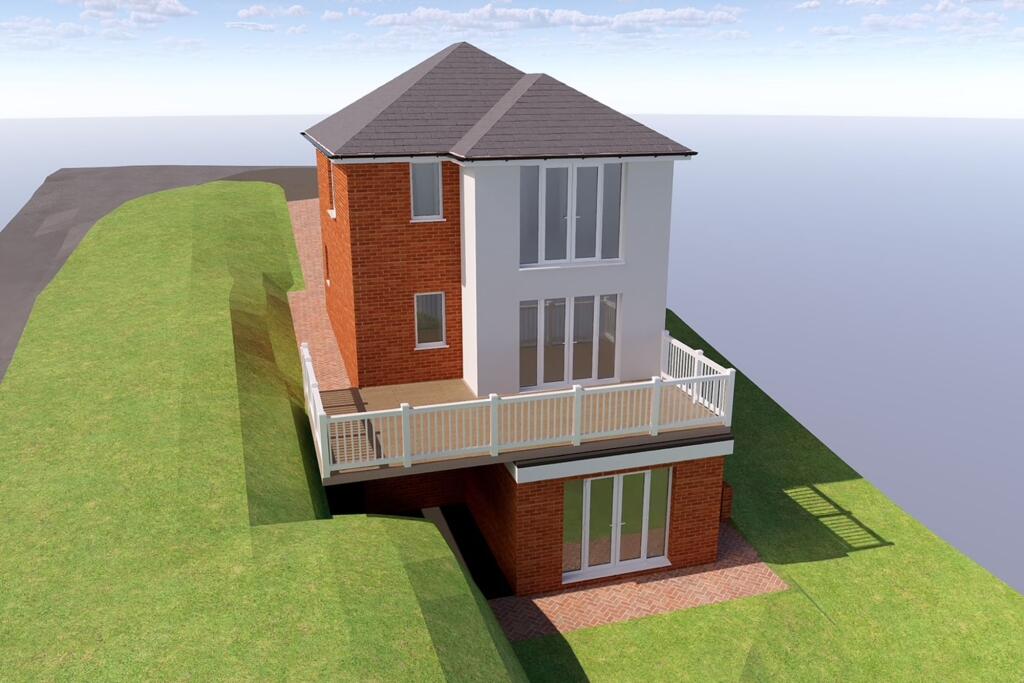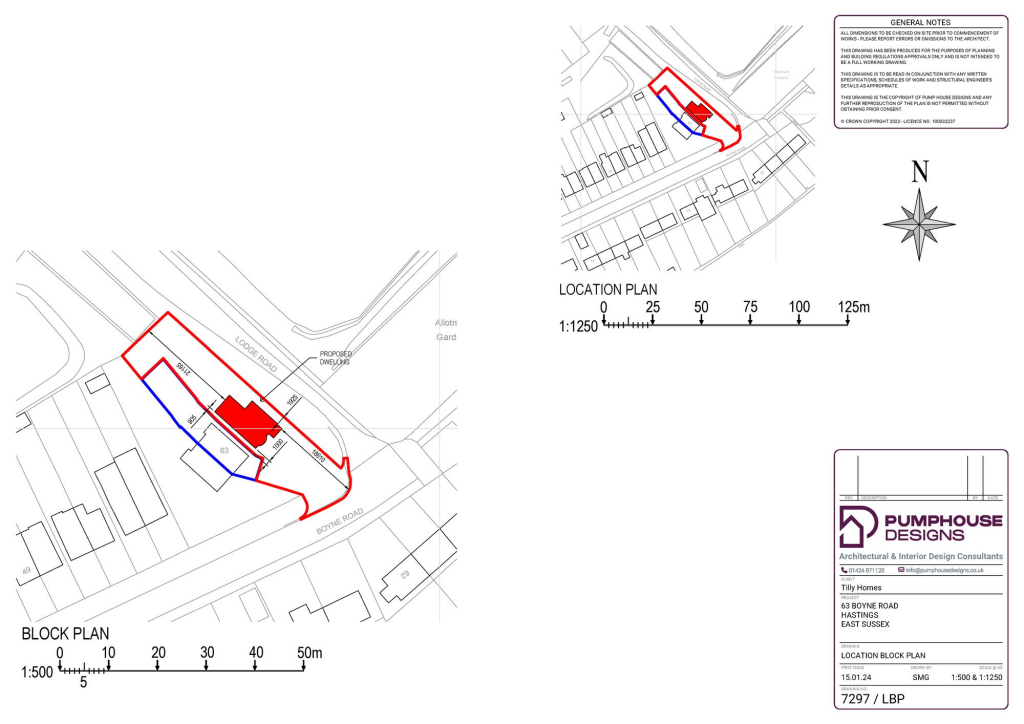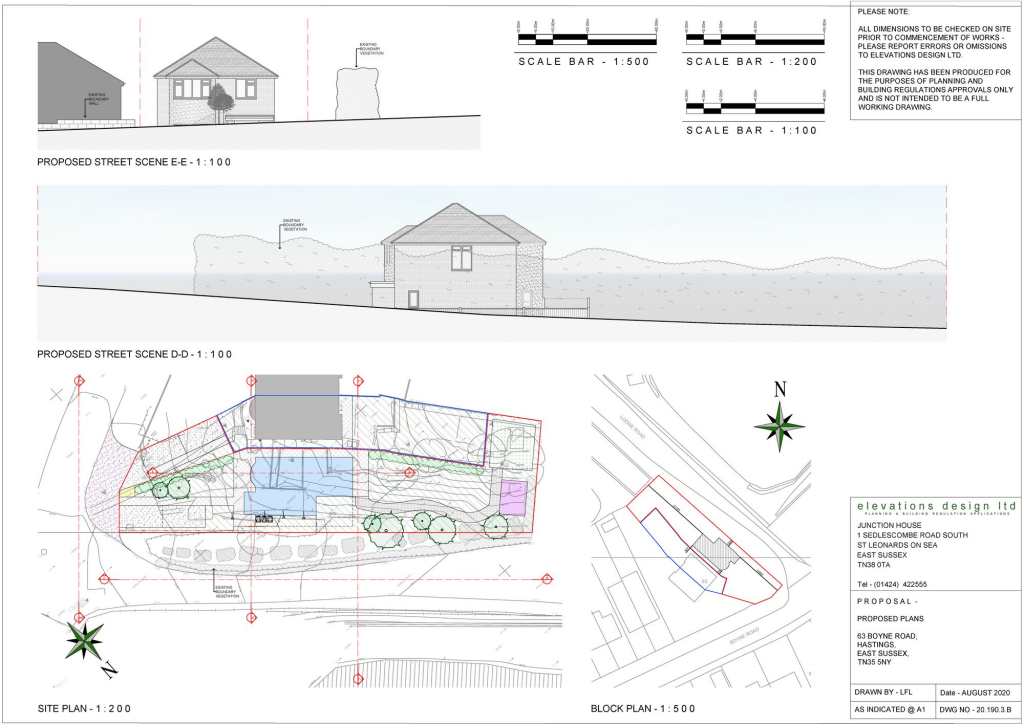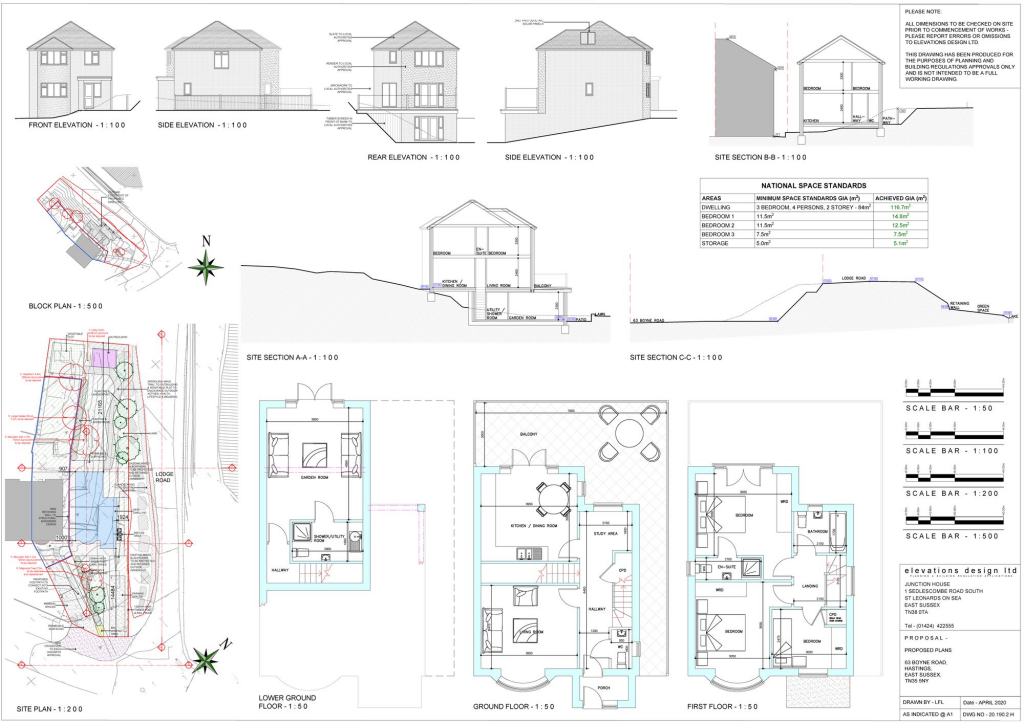Summary - 63 BOYNE ROAD HASTINGS TN35 5NY
1 bed 1 bath Plot
Full planning permission for a three-storey, three-bedroom detached home
Services laid and retaining wall already constructed on site
Eco features: sustainable drainage, bat and swift boxes included
Private L-shaped garden with space for vegetable plot and patio
Tandem off-street parking included; may limit side-by-side parking
Cavity walls assumed uninsulated—budget for insulation upgrades
Area classified as deprived; Hastings local area shows ageing communities
Council Tax band C and EPC D (indicative) — consider running costs
A substantial, well-located plot on Boyne Road offered with full planning permission for a contemporary three-storey, three-bedroom detached family home. The approved design emphasises open-plan living, large windows and a terrace, together with sustainable drainage and biodiversity measures such as bat and swift boxes. Services are laid and a retaining wall is already in place, speeding the route to build.
The plot sits below road level for added privacy and includes an L-shaped garden with space for a vegetable plot, patio and storage for a shed, greenhouse and cycles. Tandem off-street parking is included in the plans to meet local requirements. The site is close to Clive Vale Local Wildlife Site and several parks, and within easy reach of primary schools rated Good—features that suit family life and outdoor interests.
Buyers should weigh the positives against material local factors. The wider area is classified as an ageing, industrious neighbourhood with higher deprivation levels; council tax band is C and the indicative EPC is D. Construction notes record cavity walls with no added insulation (assumed), so future owners should budget for insulation upgrades to maximise energy performance and running-cost savings.
Overall, this plot is a fast-to-market development opportunity for a buyer who wants an eco-conscious family home with planning already approved. The combination of ready services, biodiversity features and a private garden make it suitable for families or investors targeting sustainably designed homes, provided they factor in local area challenges and potential energy improvement works.
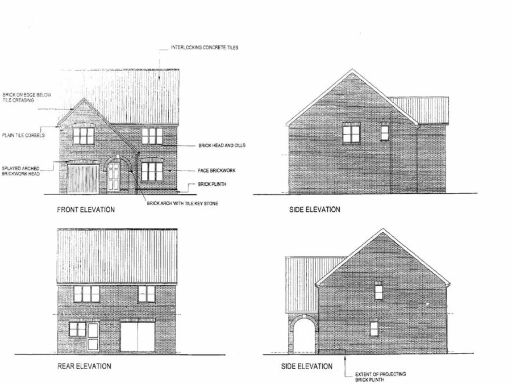 Plot for sale in Copper Beeches, St. Leonards-on-sea, TN37 — £150,000 • 1 bed • 1 bath • 1366 ft²
Plot for sale in Copper Beeches, St. Leonards-on-sea, TN37 — £150,000 • 1 bed • 1 bath • 1366 ft²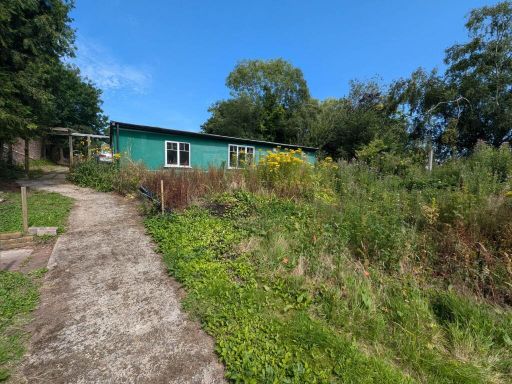 Plot for sale in Whatlington Road, Battle, TN33 — £400,000 • 1 bed • 1 bath • 2680 ft²
Plot for sale in Whatlington Road, Battle, TN33 — £400,000 • 1 bed • 1 bath • 2680 ft²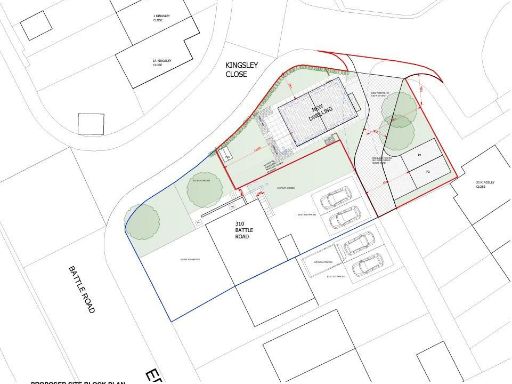 Land for sale in Battle Road, St. Leonards-On-Sea, TN37 — £90,000 • 1 bed • 1 bath
Land for sale in Battle Road, St. Leonards-On-Sea, TN37 — £90,000 • 1 bed • 1 bath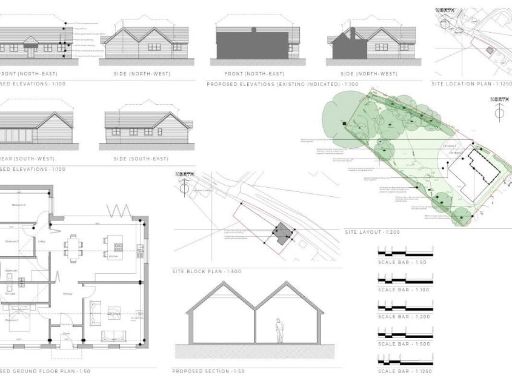 Plot for sale in Chapel Lane, Guestling, Hastings, TN35 — £225,000 • 1 bed • 1 bath
Plot for sale in Chapel Lane, Guestling, Hastings, TN35 — £225,000 • 1 bed • 1 bath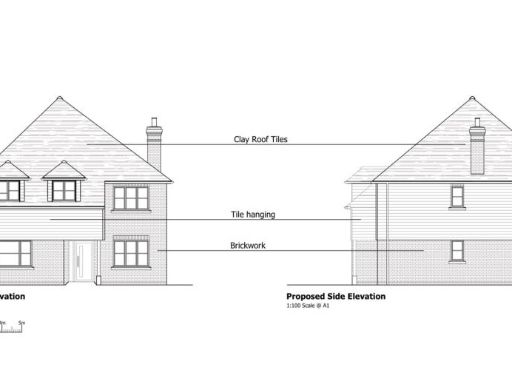 Plot for sale in Chitcombe Road, Broad Oak, TN31 — £275,000 • 1 bed • 1 bath • 2088 ft²
Plot for sale in Chitcombe Road, Broad Oak, TN31 — £275,000 • 1 bed • 1 bath • 2088 ft²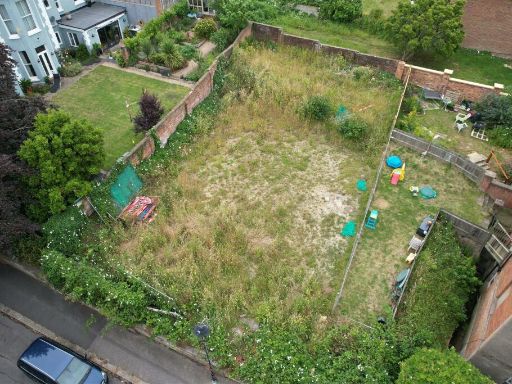 Land for sale in St. Johns Road, St. Leonards-On-Sea, TN37 — £350,000 • 1 bed • 1 bath
Land for sale in St. Johns Road, St. Leonards-On-Sea, TN37 — £350,000 • 1 bed • 1 bath









