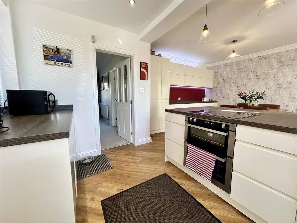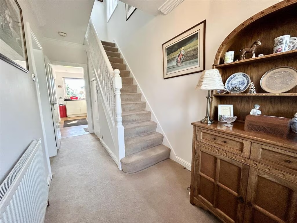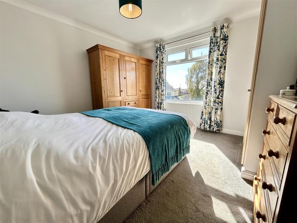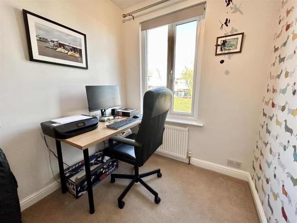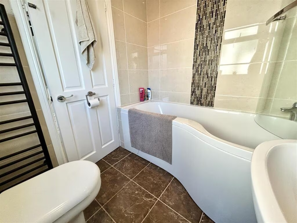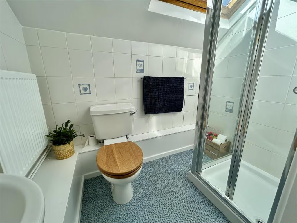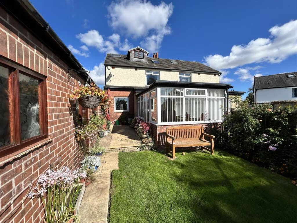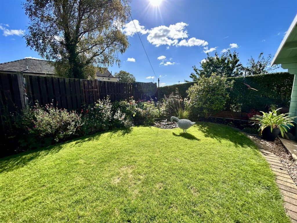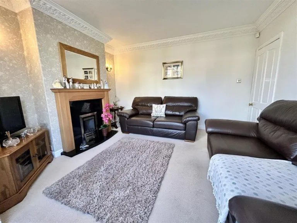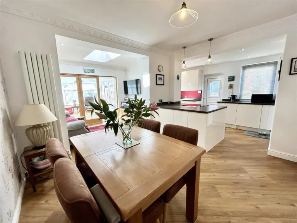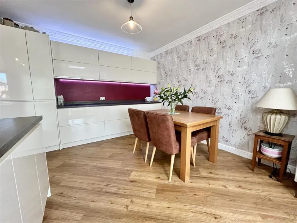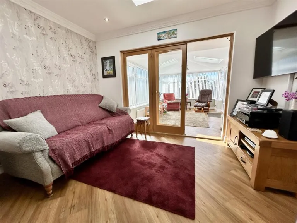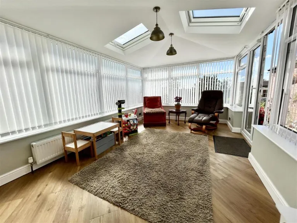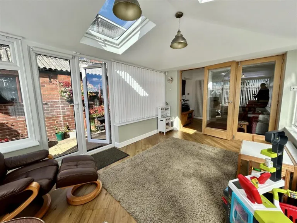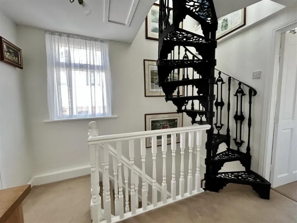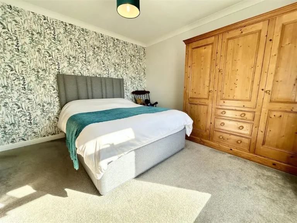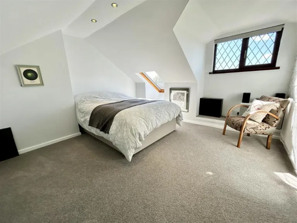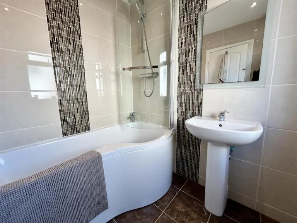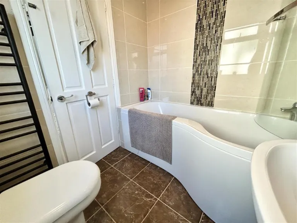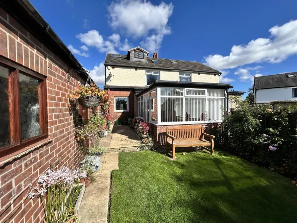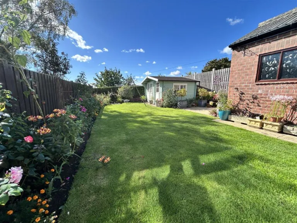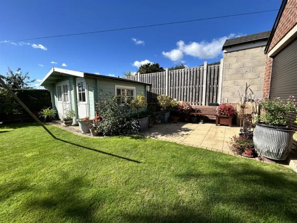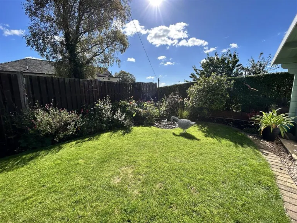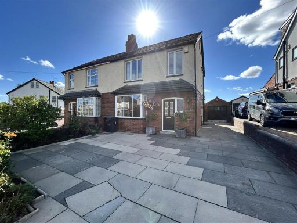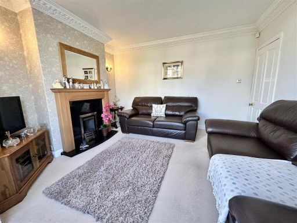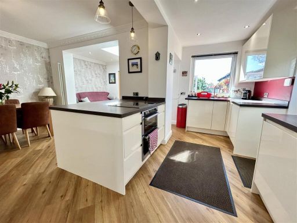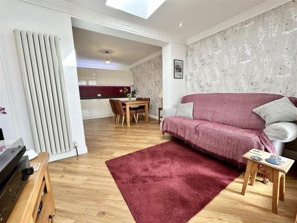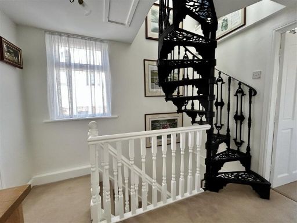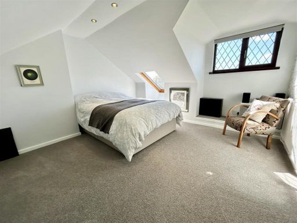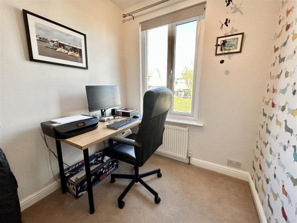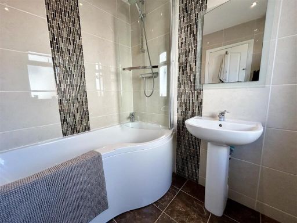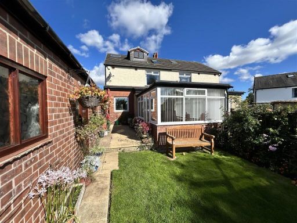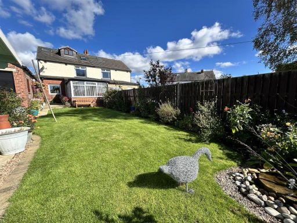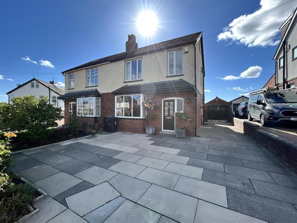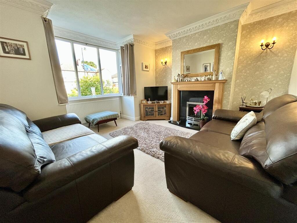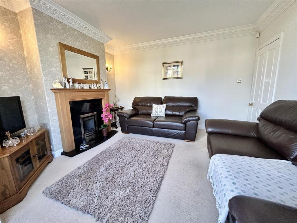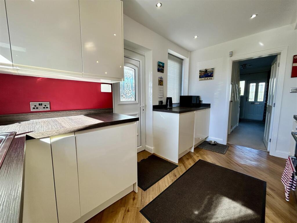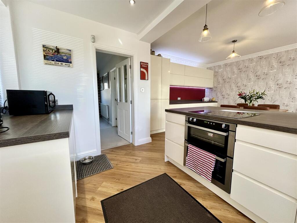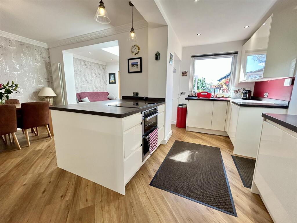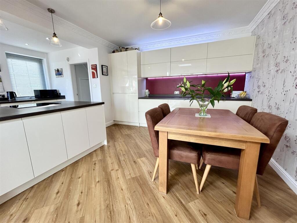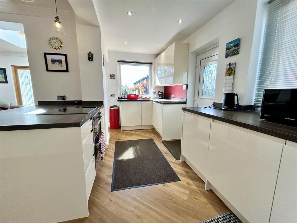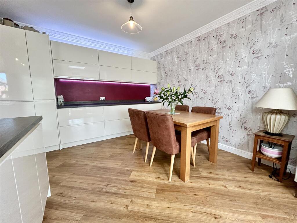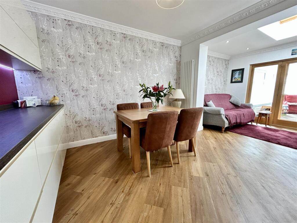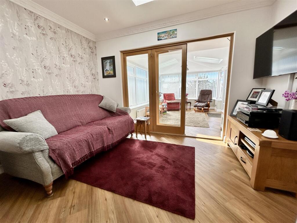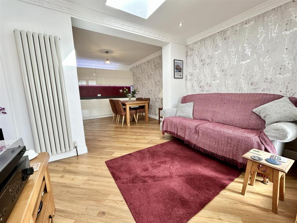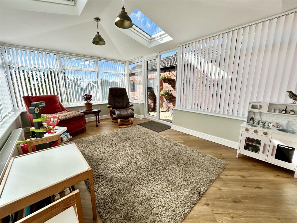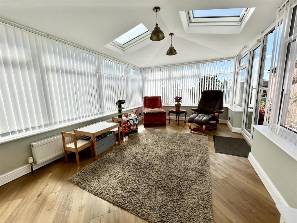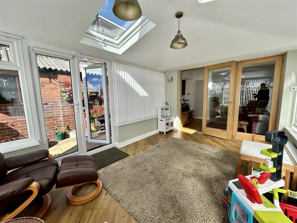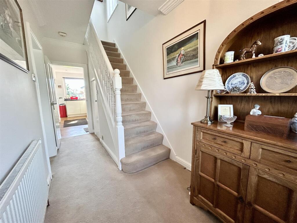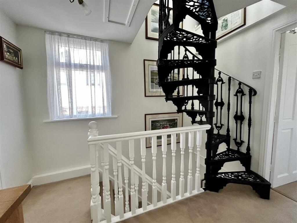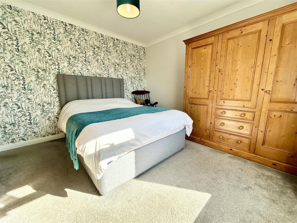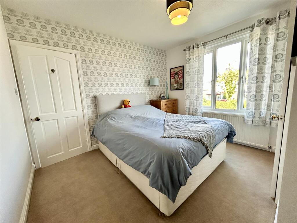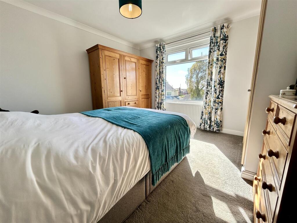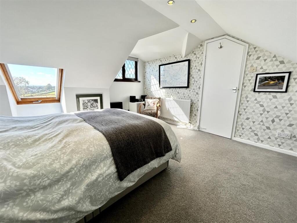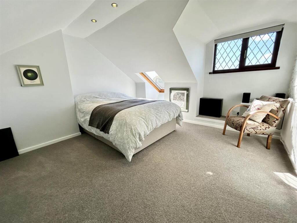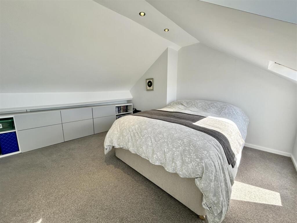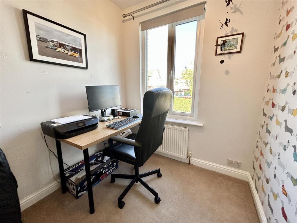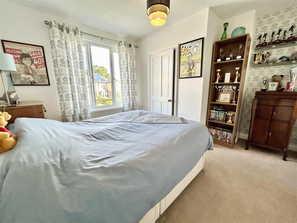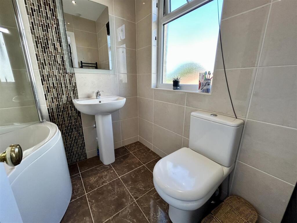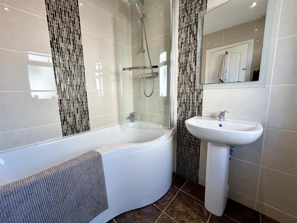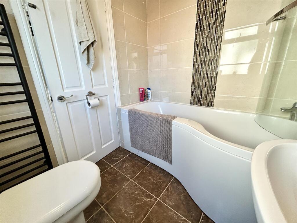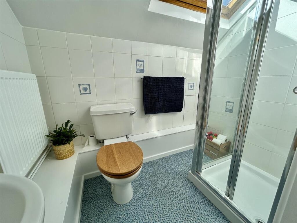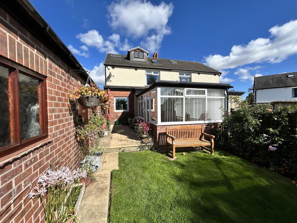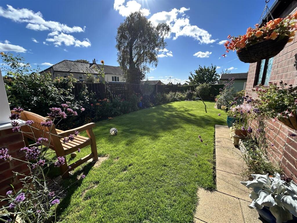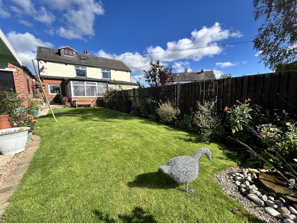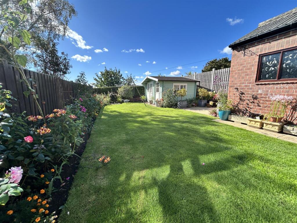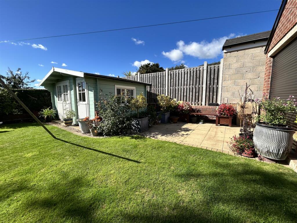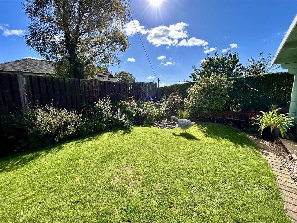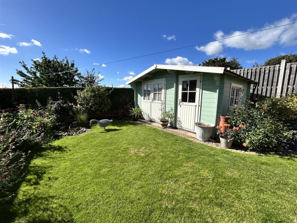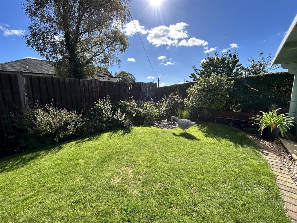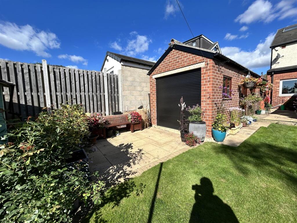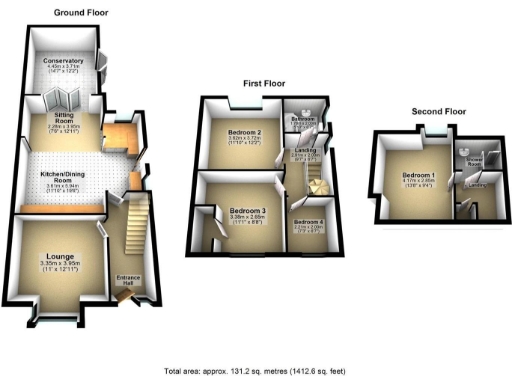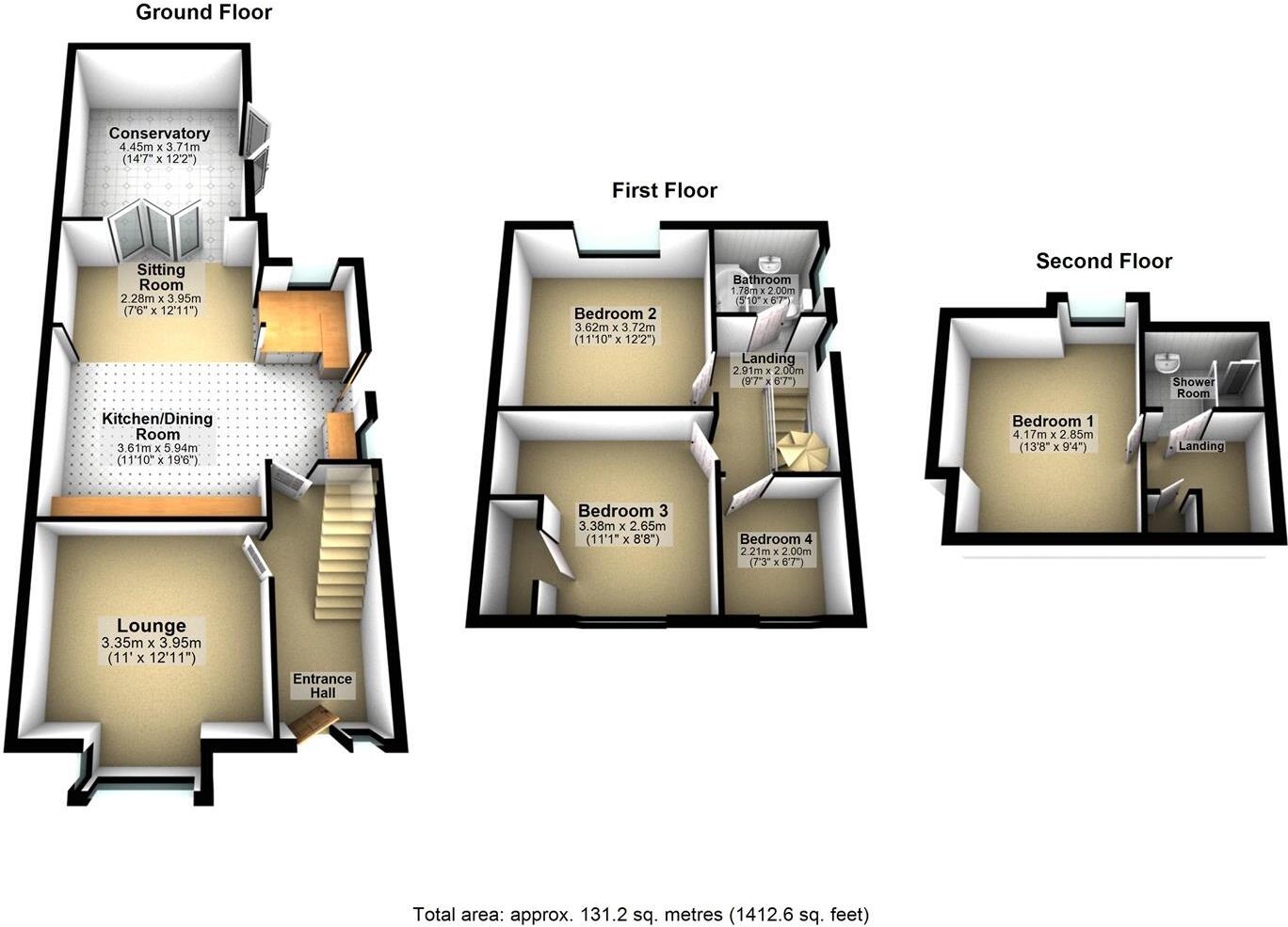Summary - 5 MAIN STREET SCHOLES LEEDS LS15 4DQ
4 bed 2 bath Semi-Detached
Spacious family living with south-facing garden, garage and flexible reception space.
South-facing rear garden with summerhouse and open fields aspect
Extended open-plan kitchen/diner/family area and conservatory
Four bedrooms across first and second (attic) floors
Larger-than-average garage with front and rear doors; driveway parking
Gas central heating and double glazing throughout
Average overall footprint; medium-sized rooms may feel compact
Second-floor/attic bedrooms have sloping ceilings/reduced headroom
Affluent, low-crime village location with good local schools
Located on Main Street in the village of Scholes, this extended four-bedroom semi-detached home blends traditional features with a contemporary open-plan heart. The ground floor offers a separate living room, an additional sitting room and a stunning kitchen/diner/family area that flows to a light conservatory — an inviting layout for family life and entertaining.
Upstairs provides flexible sleeping arrangements across first and second (attic) floors, including a roomy master and three further bedrooms. The south-facing rear garden, paved seating area, lawn, flower beds and summerhouse create a pleasant outdoor space with open fields to the rear. Off-street parking is generous via a wide driveway and a larger-than-average garage with both front and rear doors.
Practical comforts include gas central heating, double glazing and fast broadband in an affluent, low-crime area with good local schools and bus links. The house sits on a decent plot in a quiet village setting, offering countryside aspects while remaining convenient for Leeds.
Important notes: the property footprint and many reception/bedroom sizes are medium/average, so it may feel compact for very large households. The second-floor/attic rooms have sloping ceilings and reduced headroom typical of converted attic space. The home appears well presented but, as with older suburban houses, some updating and ongoing maintenance should be expected over time.
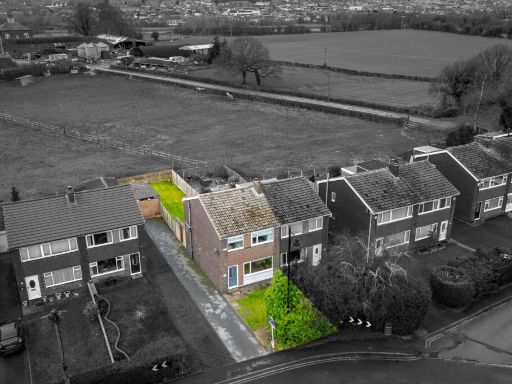 3 bedroom semi-detached house for sale in Main Street, Scholes, LS15 — £280,000 • 3 bed • 1 bath • 842 ft²
3 bedroom semi-detached house for sale in Main Street, Scholes, LS15 — £280,000 • 3 bed • 1 bath • 842 ft² 3 bedroom semi-detached house for sale in Main Street, Scholes, Leeds, West Yorkshire, LS15 — £285,000 • 3 bed • 1 bath • 968 ft²
3 bedroom semi-detached house for sale in Main Street, Scholes, Leeds, West Yorkshire, LS15 — £285,000 • 3 bed • 1 bath • 968 ft²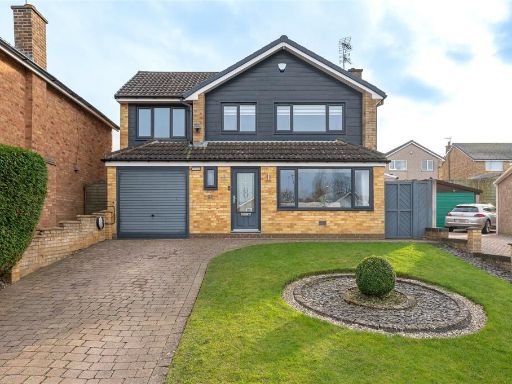 4 bedroom detached house for sale in Arthursdale Close, Scholes, LS15 — £475,000 • 4 bed • 1 bath • 1271 ft²
4 bedroom detached house for sale in Arthursdale Close, Scholes, LS15 — £475,000 • 4 bed • 1 bath • 1271 ft²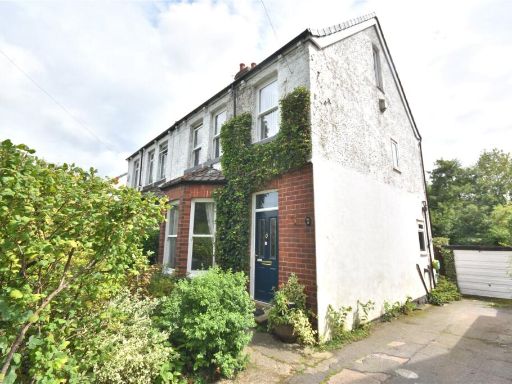 4 bedroom semi-detached house for sale in The Avenue, Scholes, Leeds, West Yorkshire, LS15 — £350,000 • 4 bed • 1 bath • 1392 ft²
4 bedroom semi-detached house for sale in The Avenue, Scholes, Leeds, West Yorkshire, LS15 — £350,000 • 4 bed • 1 bath • 1392 ft²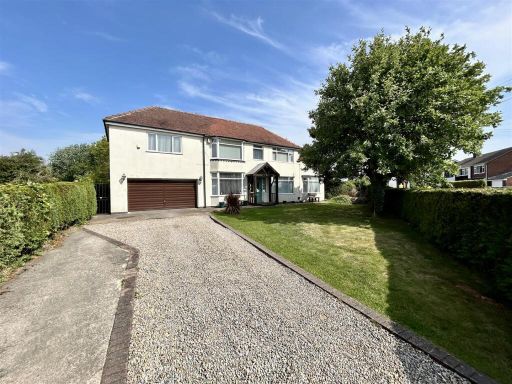 5 bedroom detached house for sale in Nook Road, Scholes, Leeds, LS15 — £595,000 • 5 bed • 3 bath • 2252 ft²
5 bedroom detached house for sale in Nook Road, Scholes, Leeds, LS15 — £595,000 • 5 bed • 3 bath • 2252 ft²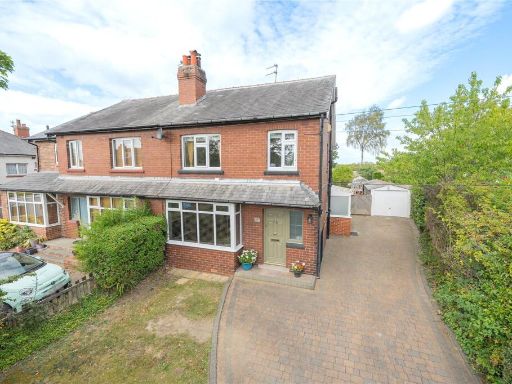 3 bedroom semi-detached house for sale in Nook Road, Scholes, Leeds, West Yorkshire, LS15 — £450,000 • 3 bed • 1 bath • 1049 ft²
3 bedroom semi-detached house for sale in Nook Road, Scholes, Leeds, West Yorkshire, LS15 — £450,000 • 3 bed • 1 bath • 1049 ft²




