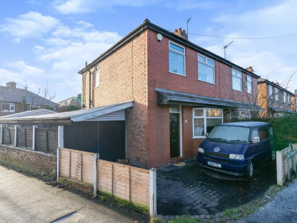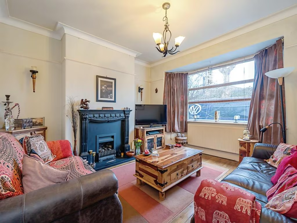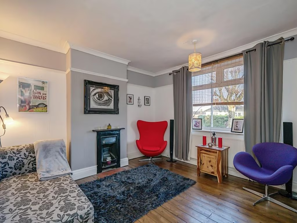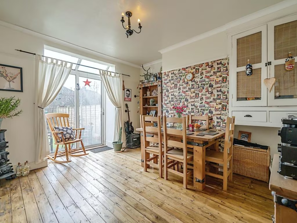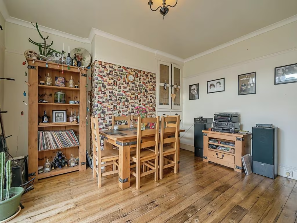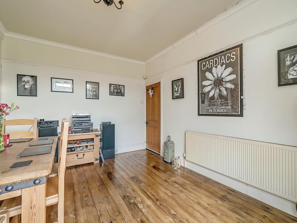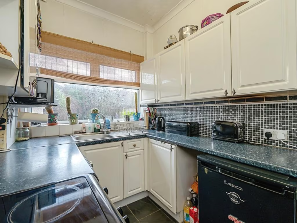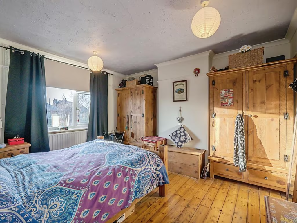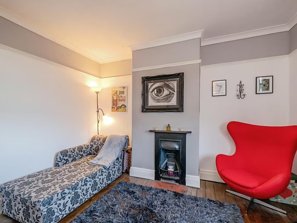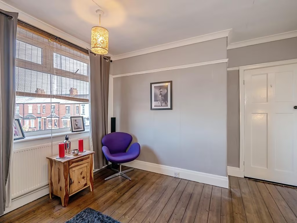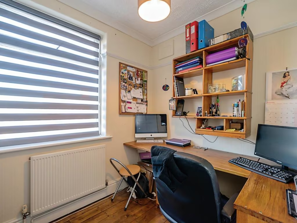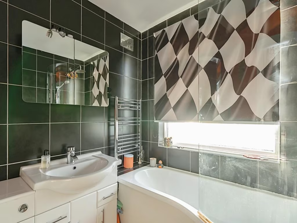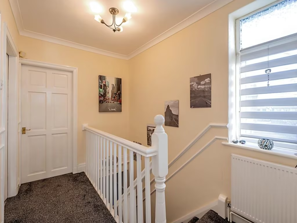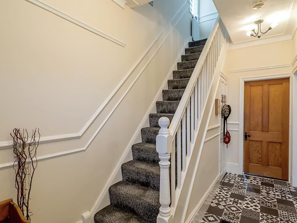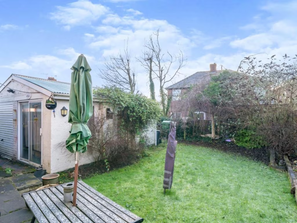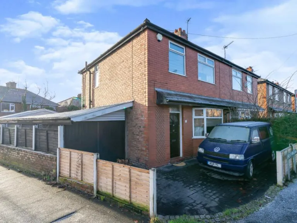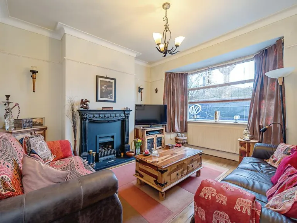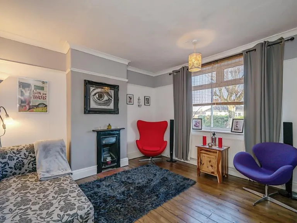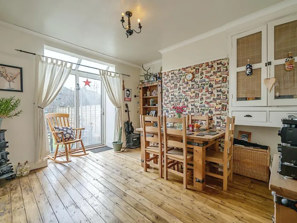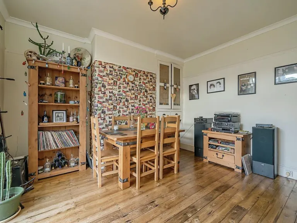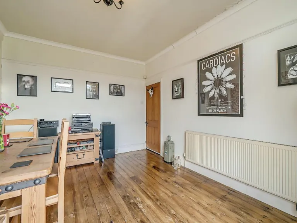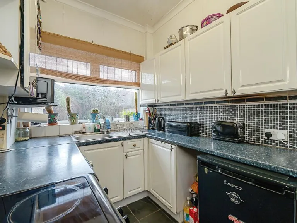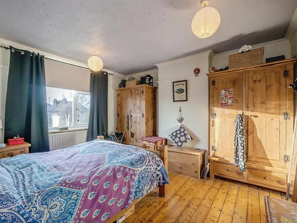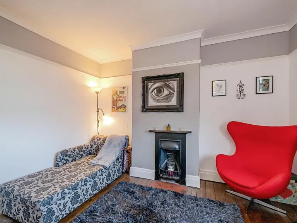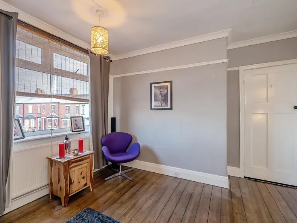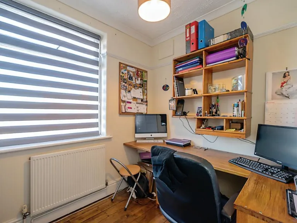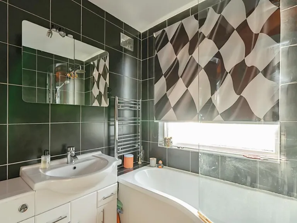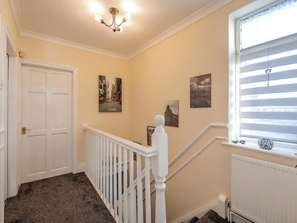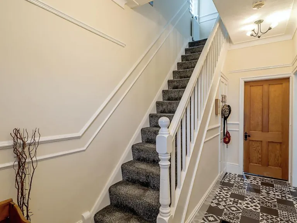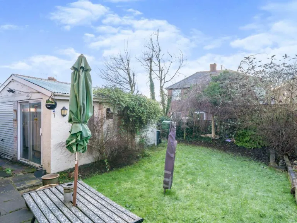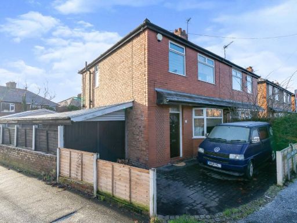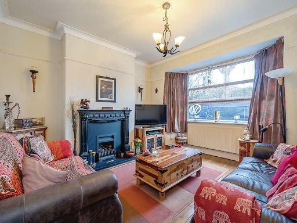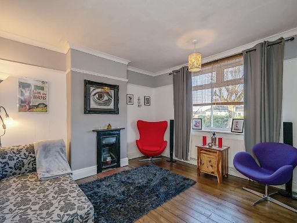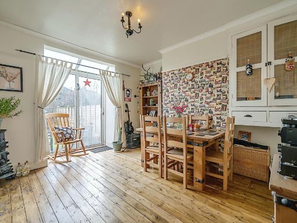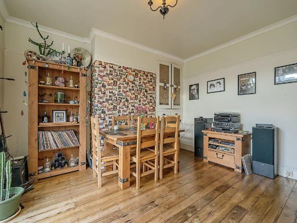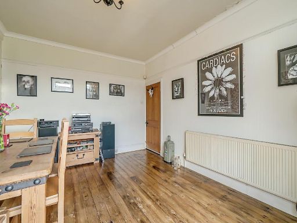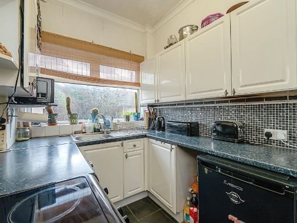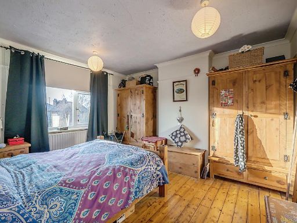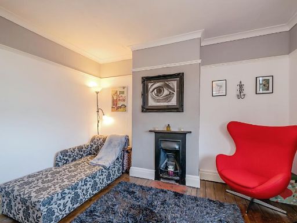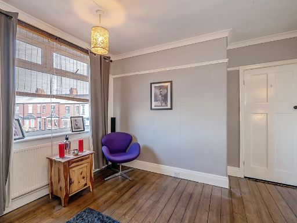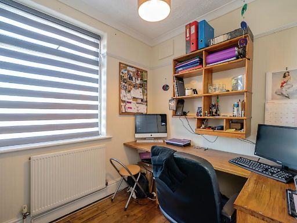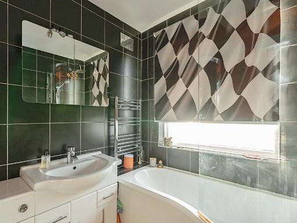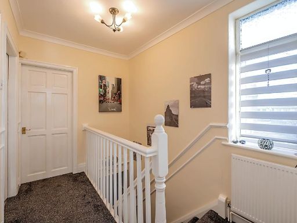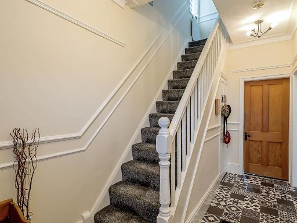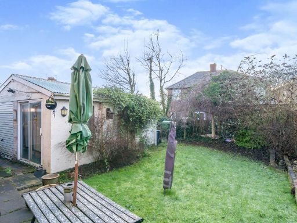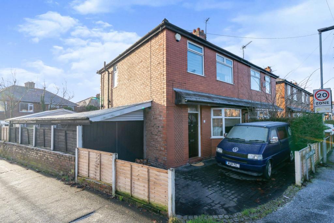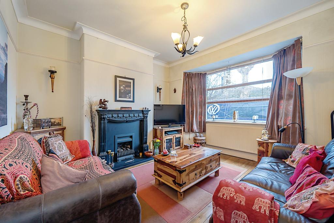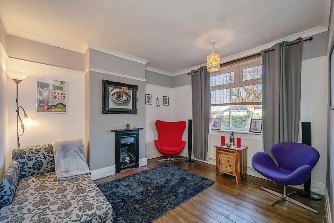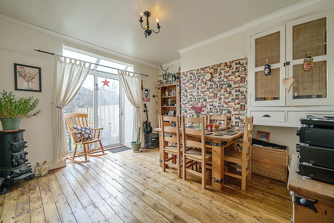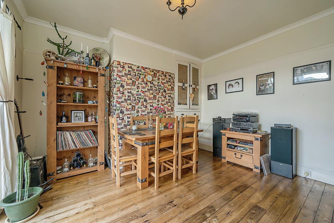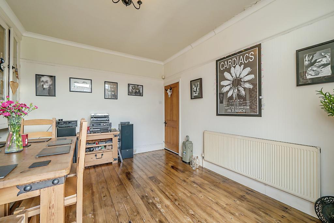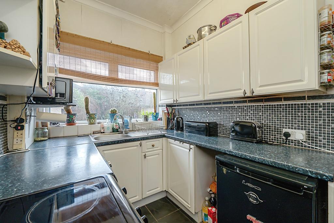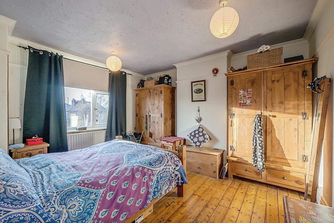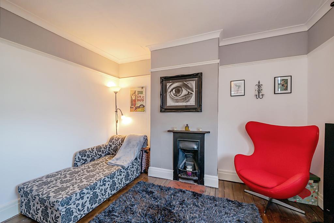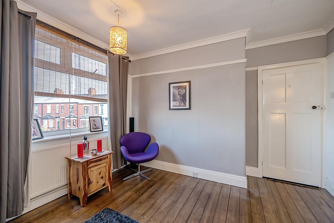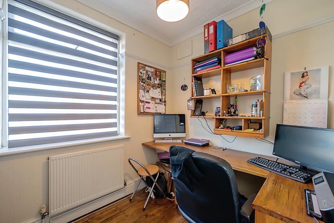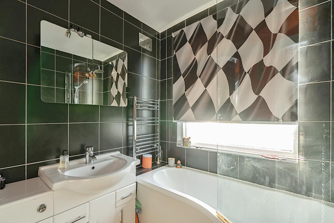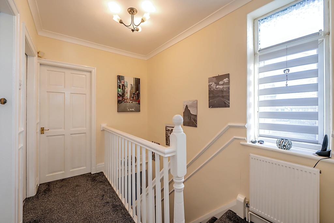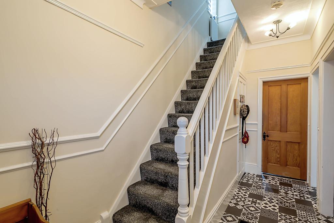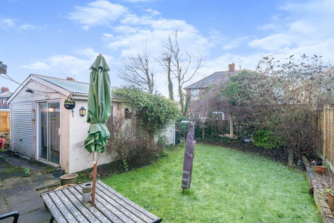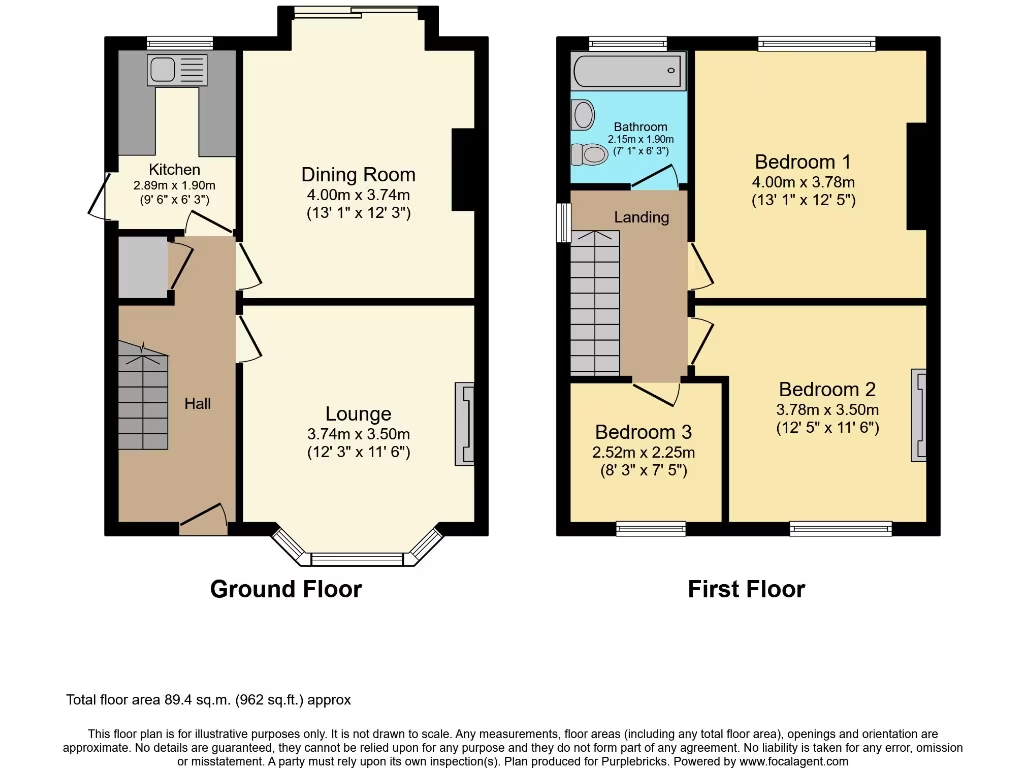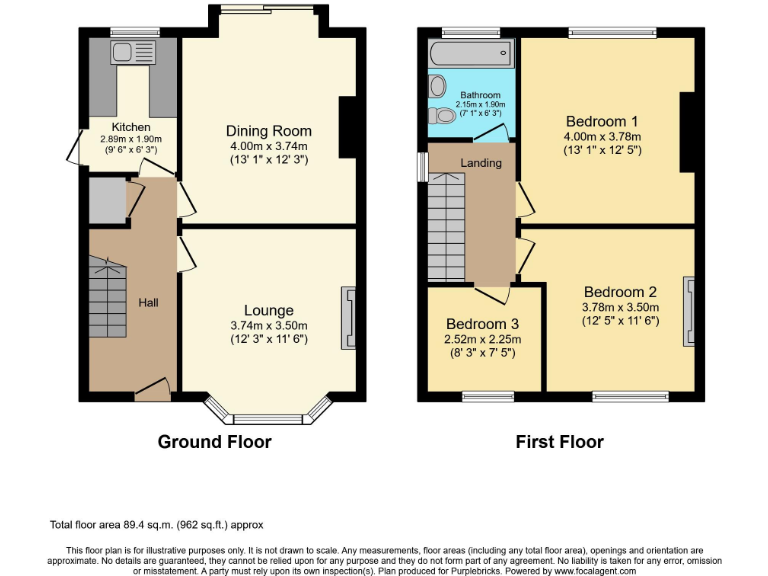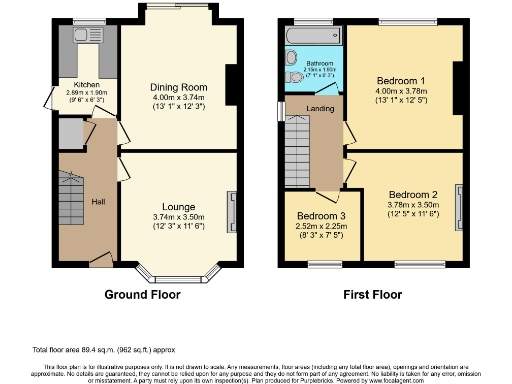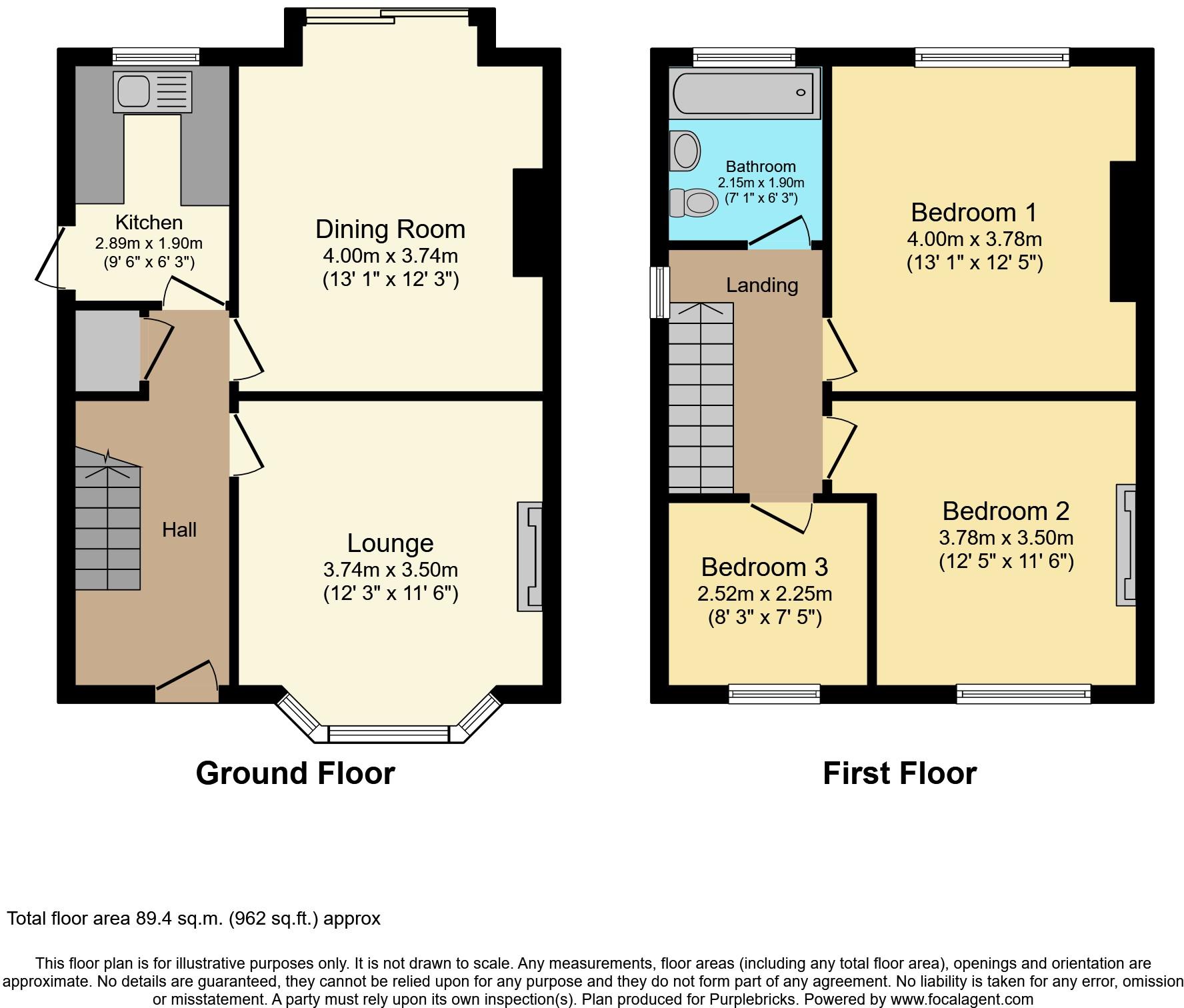Summary - 57 CLARENCE STREET WARRINGTON WA1 3SJ
3 bed 1 bath Semi-Detached
Spacious three-bedroom semi with double garage and strong family appeal.
Large corner plot with south-facing L-shaped garden
A roomy three-bedroom semi on a large corner plot, this 1930s home combines original character with practical family space. Both reception rooms keep original wood floors and high ceilings, creating bright living areas with direct garden access from the south-facing sitting room. The L-shaped garden receives sun most of the day and benefits from mature planting.
Practical extras include a long driveway, covered carport and an unusually large, alarmed double garage with power — useful as workshop space or a potential home office (subject to planning). The kitchen links to the side access and the hallway offers scope for a downstairs cloakroom conversion if needed. Local schools and amenities are close, with good transport links into Warrington.
The property is leasehold (very long lease remaining) with a small ground rent. The house has double glazing installed before 2002 and cavity walls without confirmed insulation, so buyers may want to budget for secondary glazing, draught-proofing or wall insulation upgrades to improve energy performance. There is a single family bathroom and some rooms show mid-century fittings — useful if you prefer a move-in-ready home but may prompt modest updating for modern tastes.
Overall this is a practical, well-located family home offering room sizes above average for the street, strong off-street parking and flexible outbuildings. It will suit buyers seeking a characterful house with workshop/garage potential and scope to incrementally improve energy efficiency and finishes.
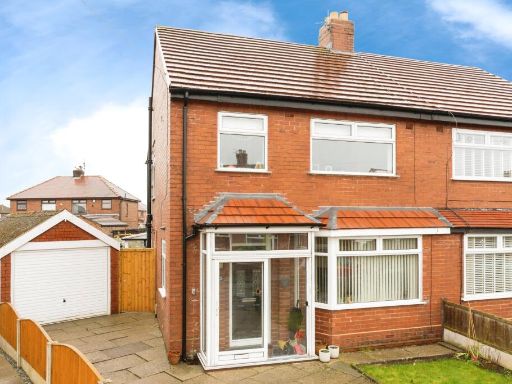 3 bedroom semi-detached house for sale in Tomlinson Avenue, Warrington, WA2 — £264,000 • 3 bed • 1 bath • 1003 ft²
3 bedroom semi-detached house for sale in Tomlinson Avenue, Warrington, WA2 — £264,000 • 3 bed • 1 bath • 1003 ft²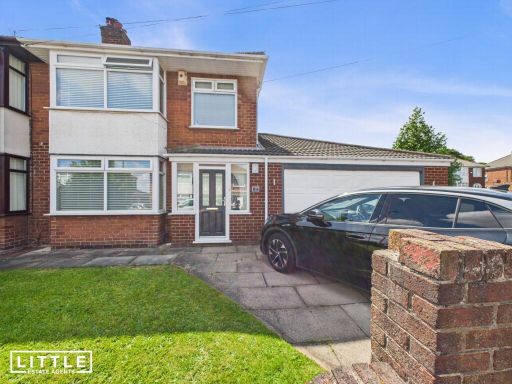 3 bedroom semi-detached house for sale in Easington Road, St. Helens, WA9 — £250,000 • 3 bed • 2 bath • 1122 ft²
3 bedroom semi-detached house for sale in Easington Road, St. Helens, WA9 — £250,000 • 3 bed • 2 bath • 1122 ft²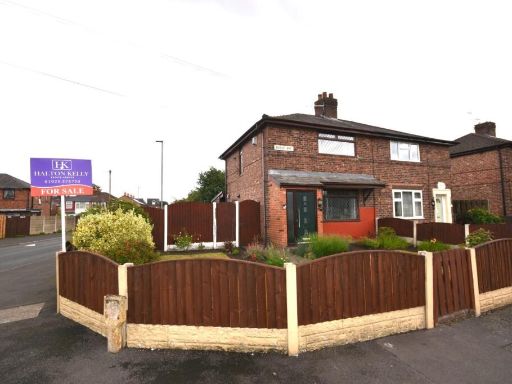 2 bedroom semi-detached house for sale in Bagot Avenue, Warrington, WA5 — £159,950 • 2 bed • 1 bath • 895 ft²
2 bedroom semi-detached house for sale in Bagot Avenue, Warrington, WA5 — £159,950 • 2 bed • 1 bath • 895 ft²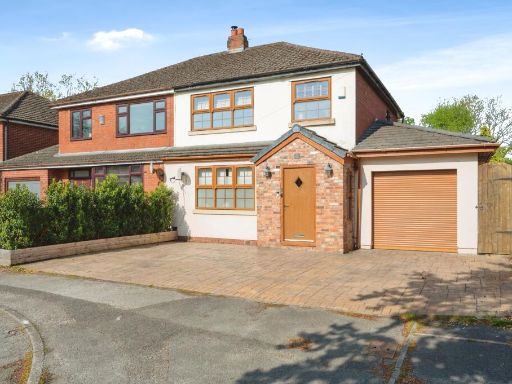 3 bedroom semi-detached house for sale in Warrington Road, Risley, Warrington, WA3 — £360,000 • 3 bed • 2 bath • 1323 ft²
3 bedroom semi-detached house for sale in Warrington Road, Risley, Warrington, WA3 — £360,000 • 3 bed • 2 bath • 1323 ft²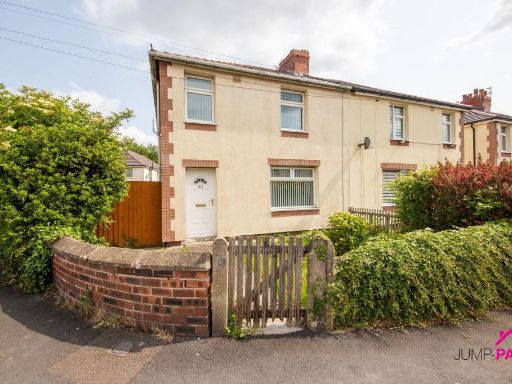 3 bedroom semi-detached house for sale in Maple Avenue, Newton-Le-Willows, WA12 — £189,995 • 3 bed • 1 bath • 1879 ft²
3 bedroom semi-detached house for sale in Maple Avenue, Newton-Le-Willows, WA12 — £189,995 • 3 bed • 1 bath • 1879 ft²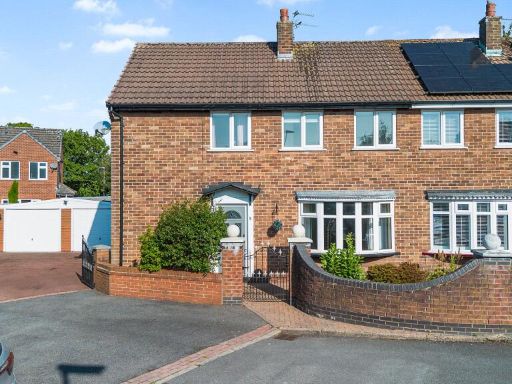 3 bedroom semi-detached house for sale in Kirkham Avenue, Lowton, WA3 — £250,000 • 3 bed • 1 bath • 904 ft²
3 bedroom semi-detached house for sale in Kirkham Avenue, Lowton, WA3 — £250,000 • 3 bed • 1 bath • 904 ft²