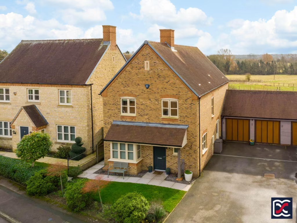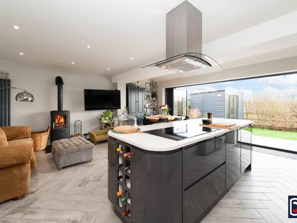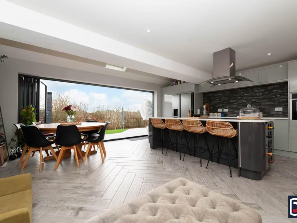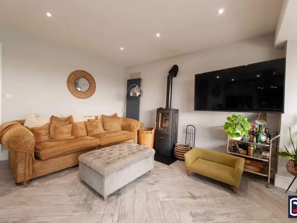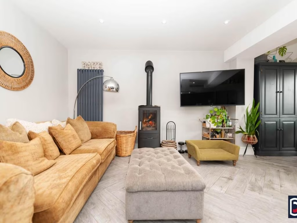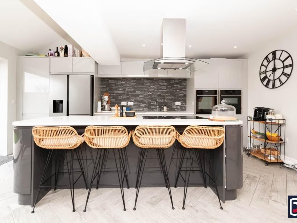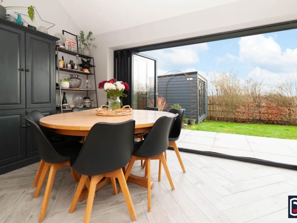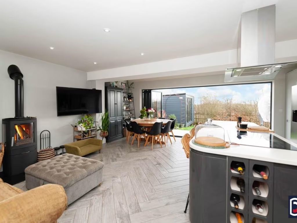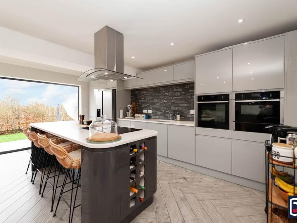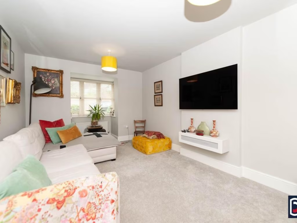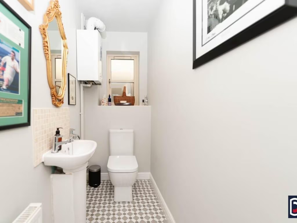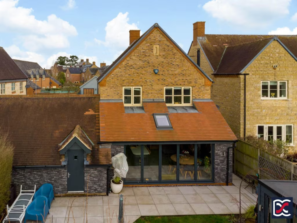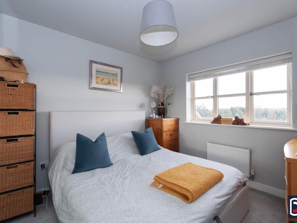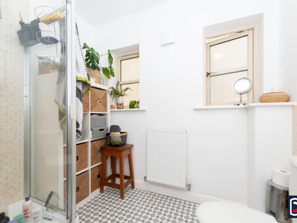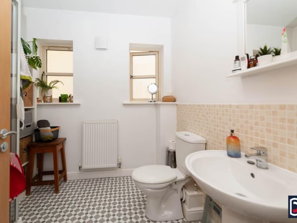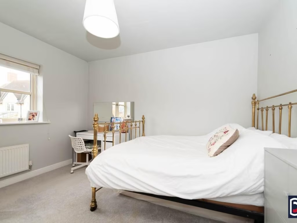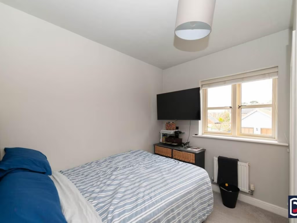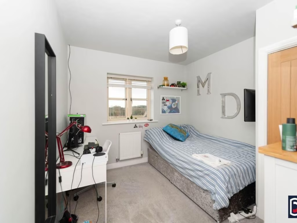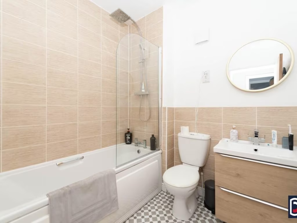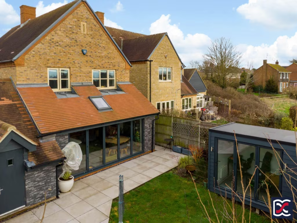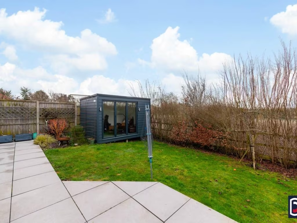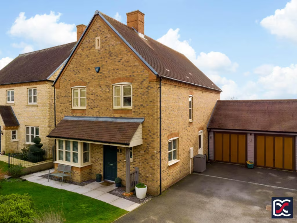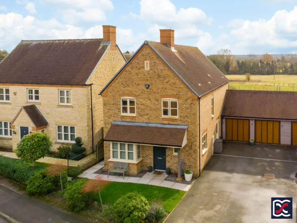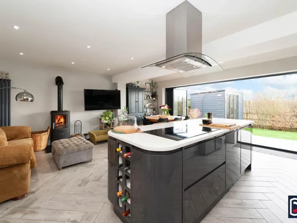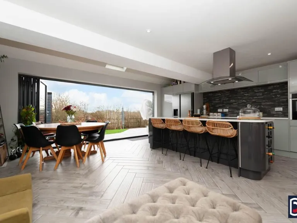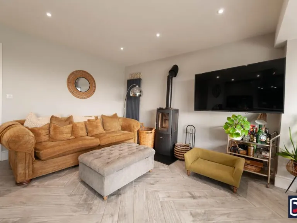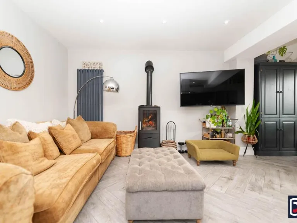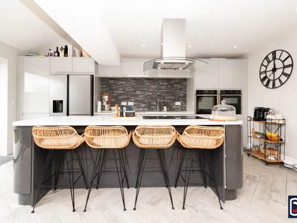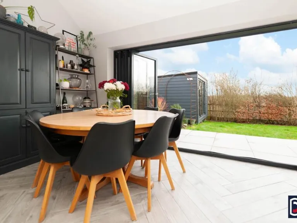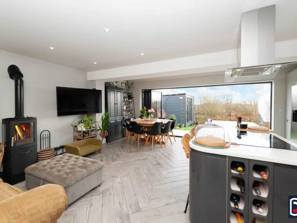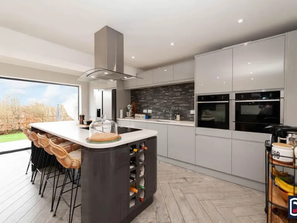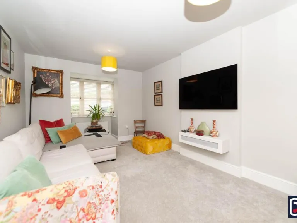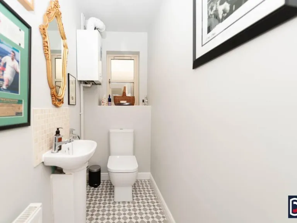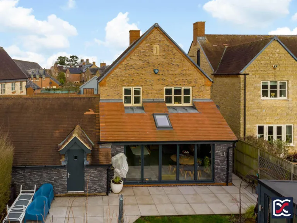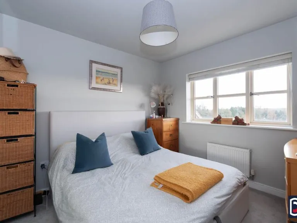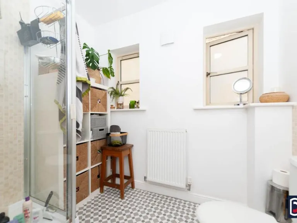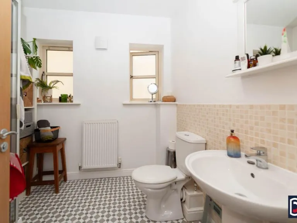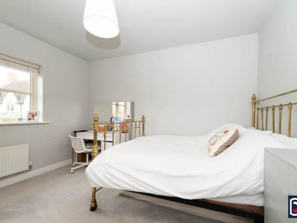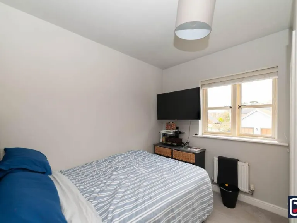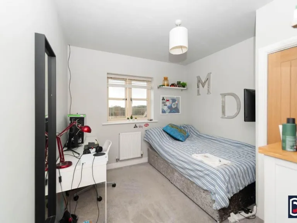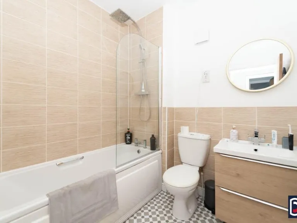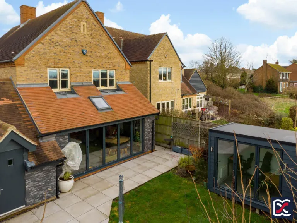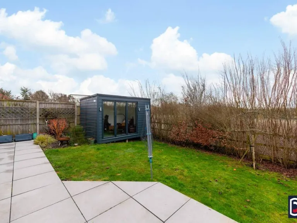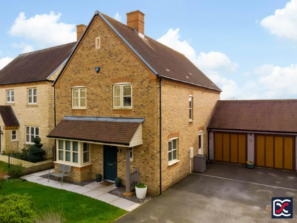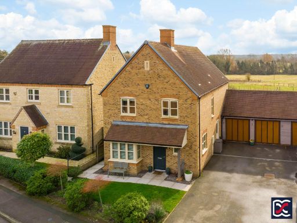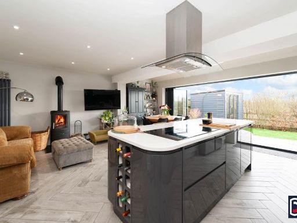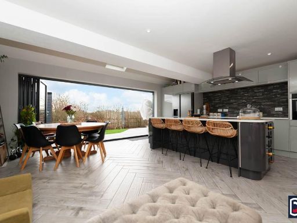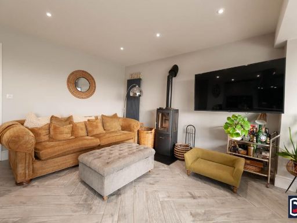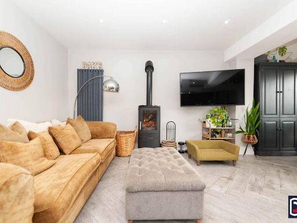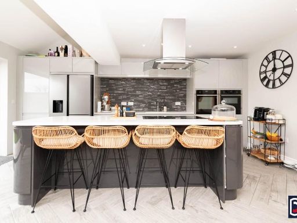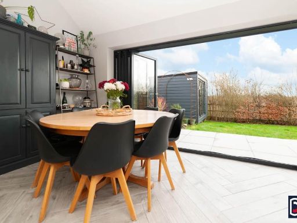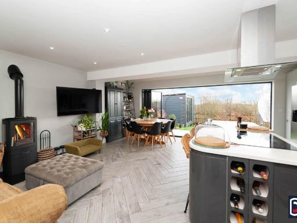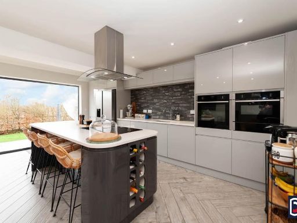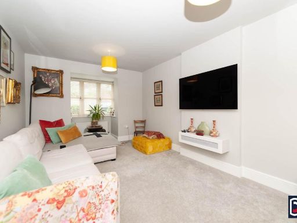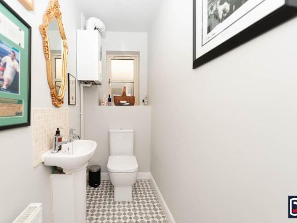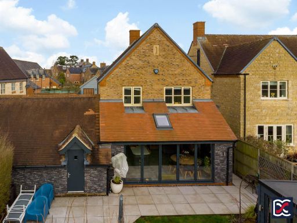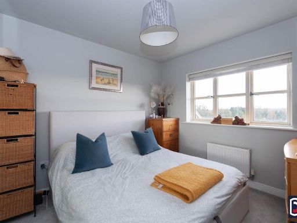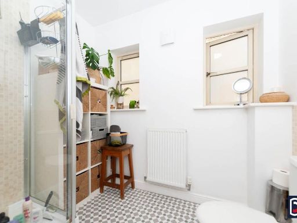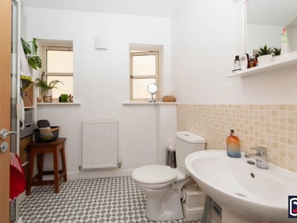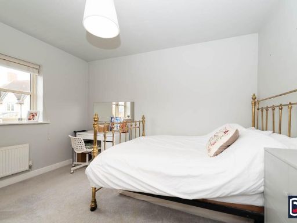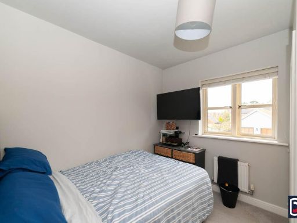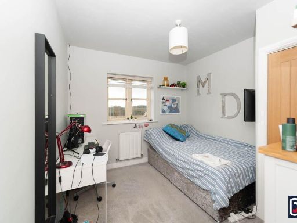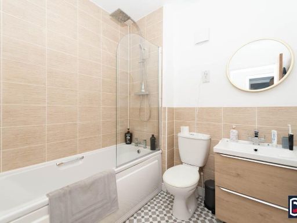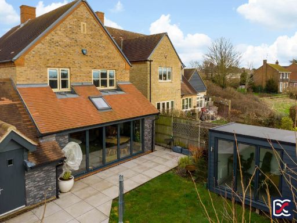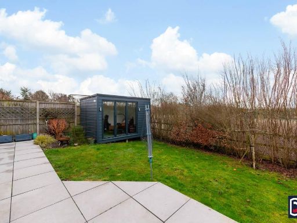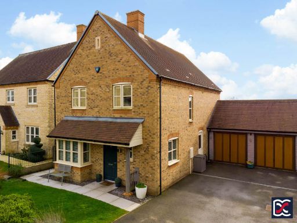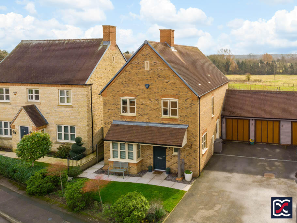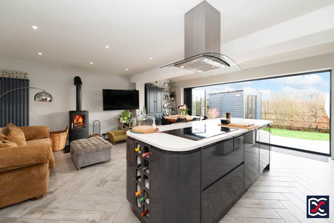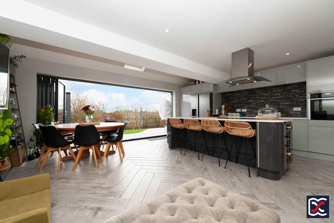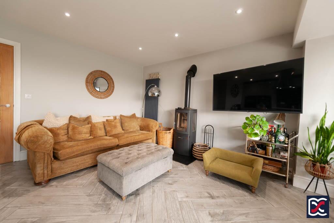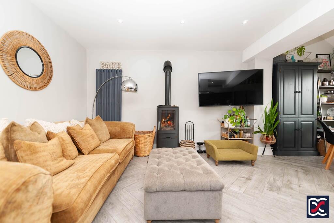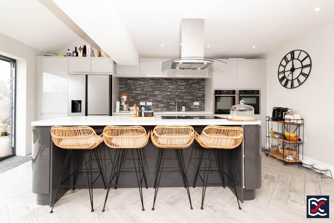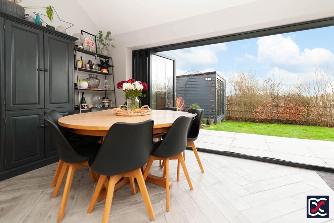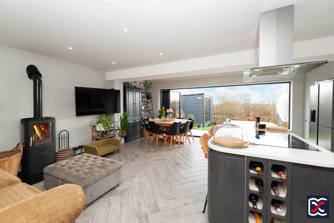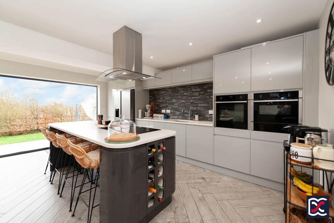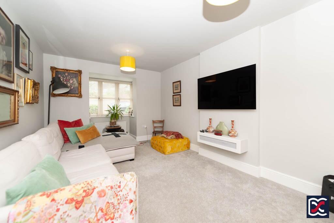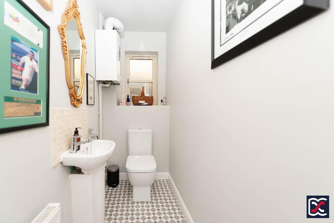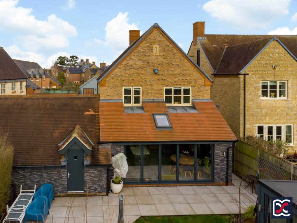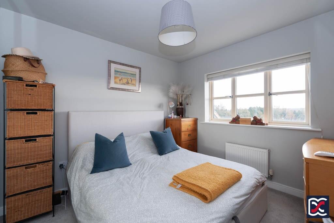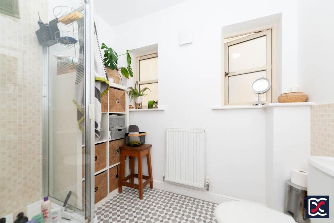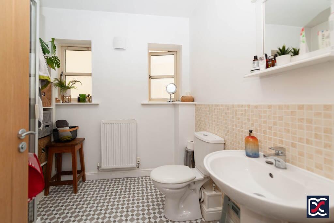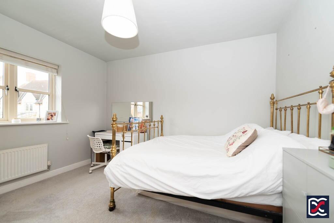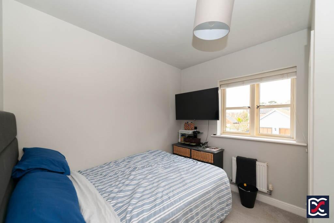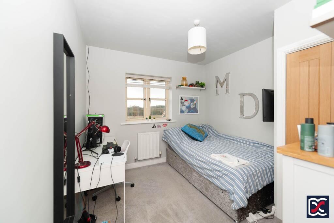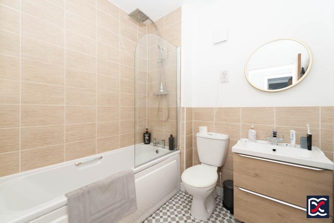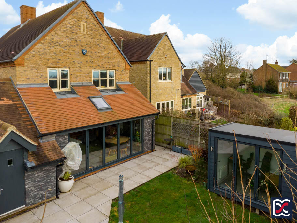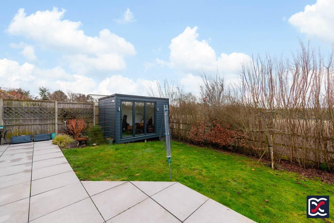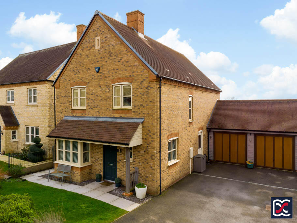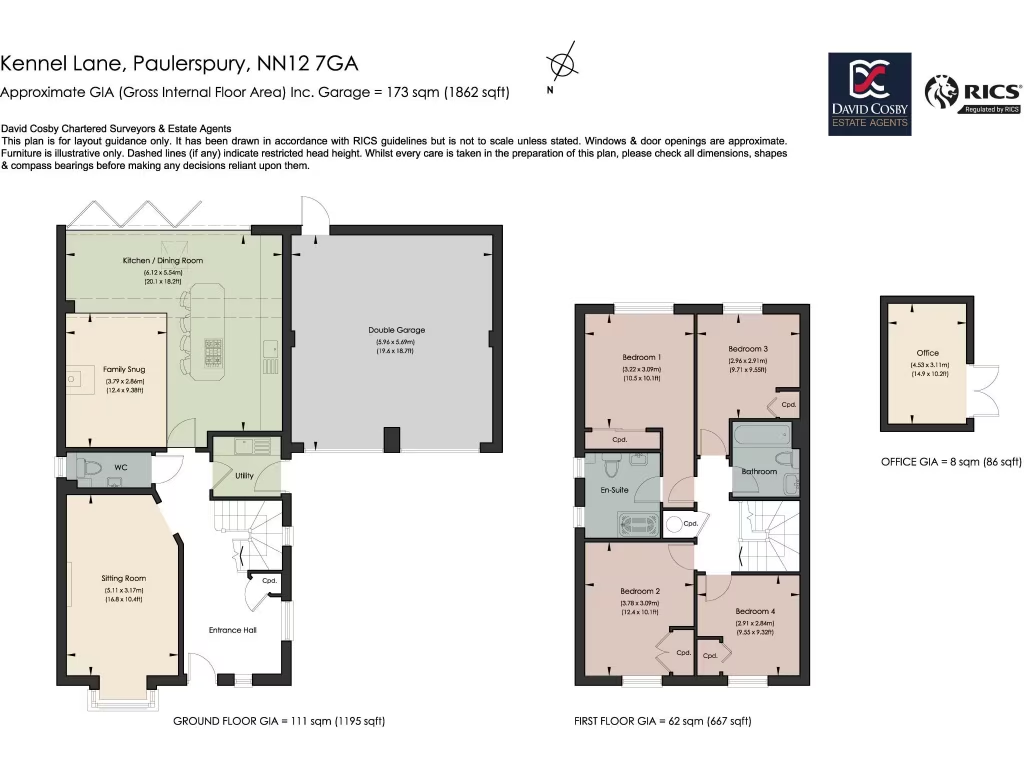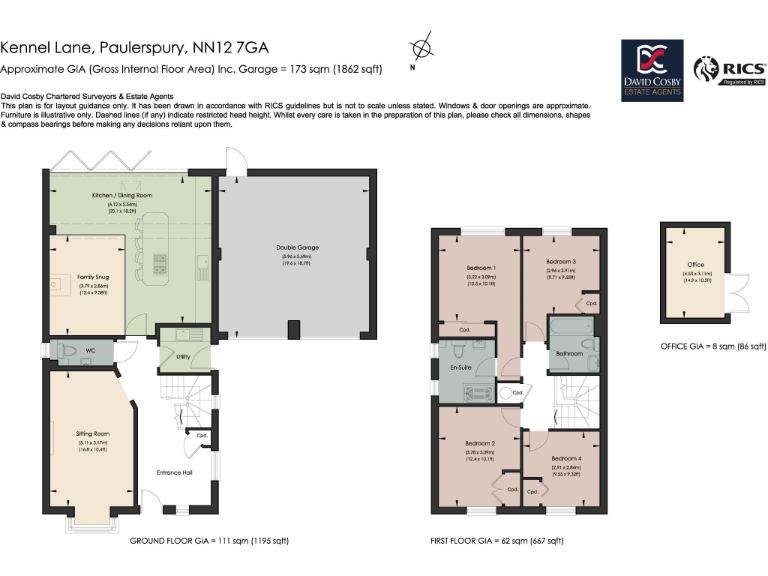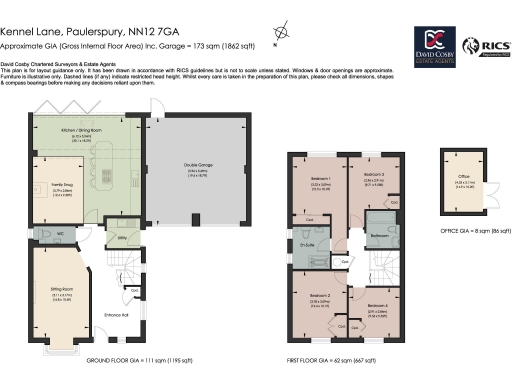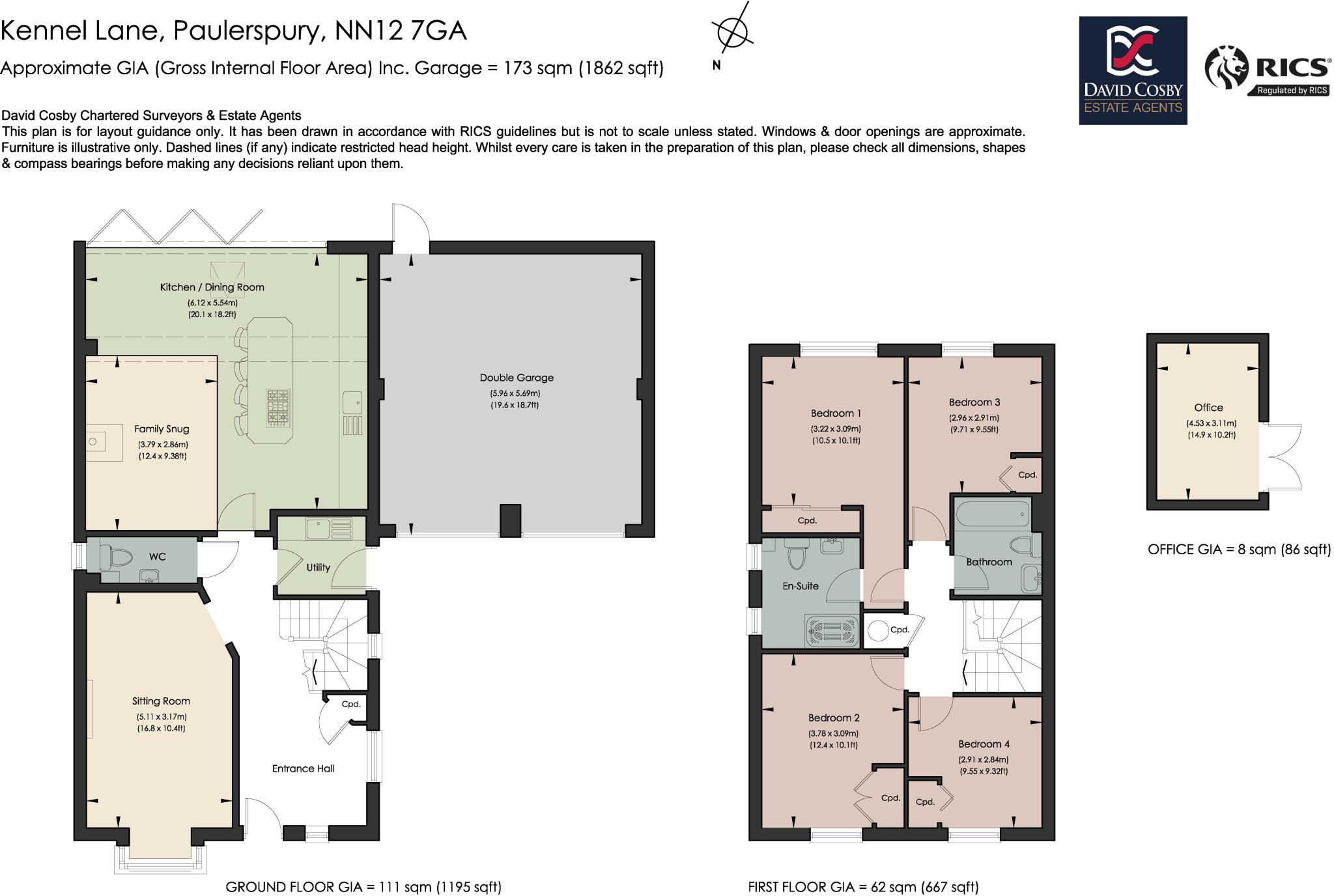Summary -
3 Kennel Lane,Paulerspury,TOWCESTER,NN12 7GA
NN12 7GA
4 bed 2 bath Detached
Spacious open-plan living with countryside outlook, office and double garage.
Newly renovated four-bedroom detached home
Set in an attractive executive development in Paulerspury, this newly renovated four-bedroom detached home blends contemporary living with peaceful countryside views. The rear extension creates a large open-plan kitchen, dining and family space with five-panel bi-fold doors that open onto a limestone-effect patio and garden backing onto pastureland — an ideal layout for family life and entertaining.
Practical family features include a high-specification kitchen with integrated appliances, a wood-burning stove in the snug, a useful utility and cloakroom, and a versatile detached home office with insulation, power and heating. Upstairs the principal suite enjoys open-field views; three further bedrooms and a stylish family bathroom complete the comfortable sleeping accommodation.
Outside there is a generous driveway, an attached double garage with workshop area and mezzanine storage, and a well-tended rear garden enclosed by beech hedging for privacy. Full-fibre broadband and excellent mobile signal suit remote working and streaming, while the village location offers strong commuting links to the A5/A43 and nearby towns.
Practical considerations: the property is freehold and newly renovated, but the Energy Performance Certificate remains TBC. A modest annual service charge of £280 covers estate drainage maintenance, and council tax sits at Band E (above average). Prospective purchasers should satisfy themselves on all matters by inspection and enquiries.
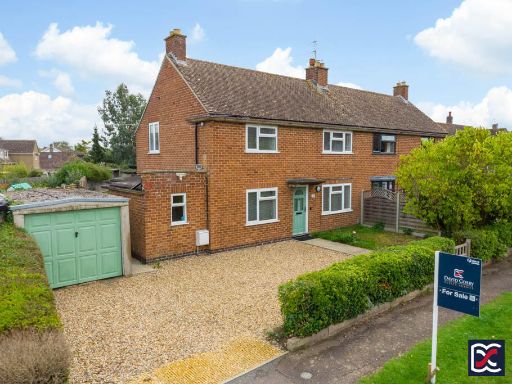 3 bedroom semi-detached house for sale in Fairfield Road, Paulerspury, NN12 — £325,000 • 3 bed • 1 bath • 1055 ft²
3 bedroom semi-detached house for sale in Fairfield Road, Paulerspury, NN12 — £325,000 • 3 bed • 1 bath • 1055 ft²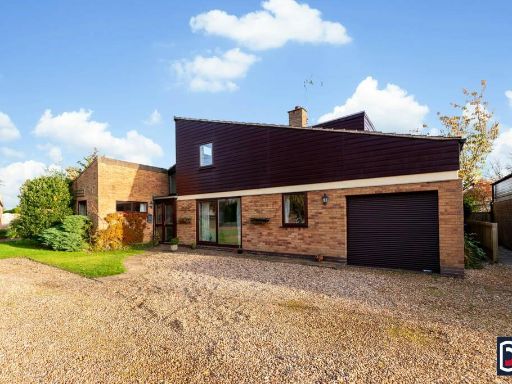 5 bedroom detached house for sale in Stepping Stones, Manor Close, Daventry, Charwelton NN11 — £575,000 • 5 bed • 2 bath • 2099 ft²
5 bedroom detached house for sale in Stepping Stones, Manor Close, Daventry, Charwelton NN11 — £575,000 • 5 bed • 2 bath • 2099 ft²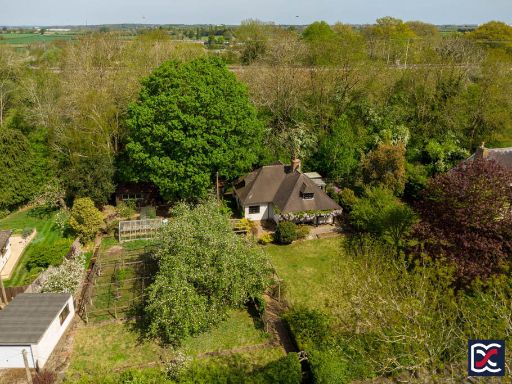 4 bedroom detached house for sale in The Cottage, Station Road, Blisworth, NN7 — £436,500 • 4 bed • 1 bath • 1496 ft²
4 bedroom detached house for sale in The Cottage, Station Road, Blisworth, NN7 — £436,500 • 4 bed • 1 bath • 1496 ft²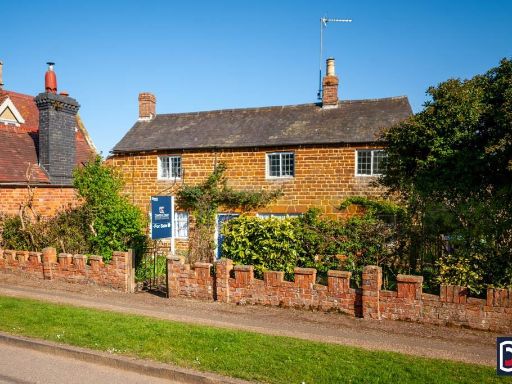 2 bedroom detached house for sale in Hill View, Eydon, NN11 — £450,000 • 2 bed • 2 bath • 1184 ft²
2 bedroom detached house for sale in Hill View, Eydon, NN11 — £450,000 • 2 bed • 2 bath • 1184 ft²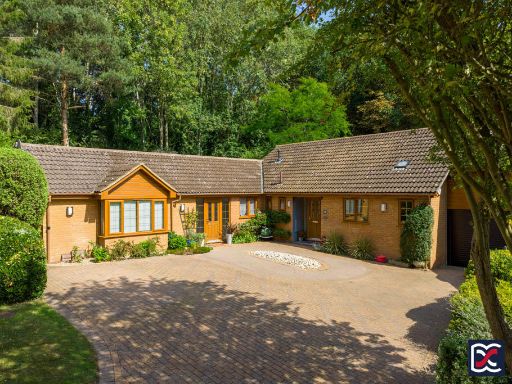 4 bedroom detached bungalow for sale in Tall Trees Close, Northampton, Northamptonshire, NN4 — £665,000 • 4 bed • 3 bath • 2164 ft²
4 bedroom detached bungalow for sale in Tall Trees Close, Northampton, Northamptonshire, NN4 — £665,000 • 4 bed • 3 bath • 2164 ft²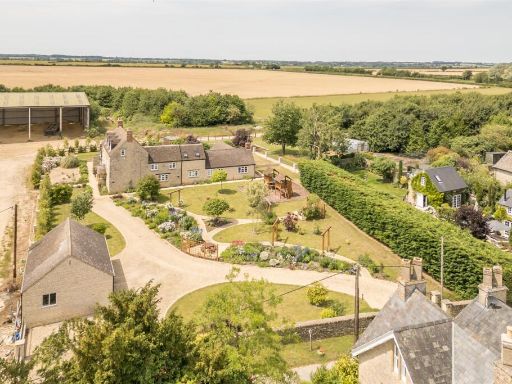 5 bedroom detached house for sale in South Street, Caulcott, OX25 — £2,500,000 • 5 bed • 4 bath • 4180 ft²
5 bedroom detached house for sale in South Street, Caulcott, OX25 — £2,500,000 • 5 bed • 4 bath • 4180 ft²