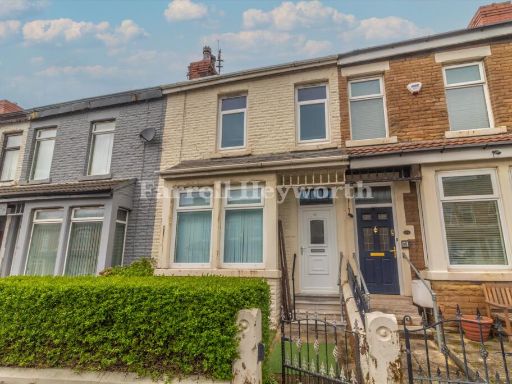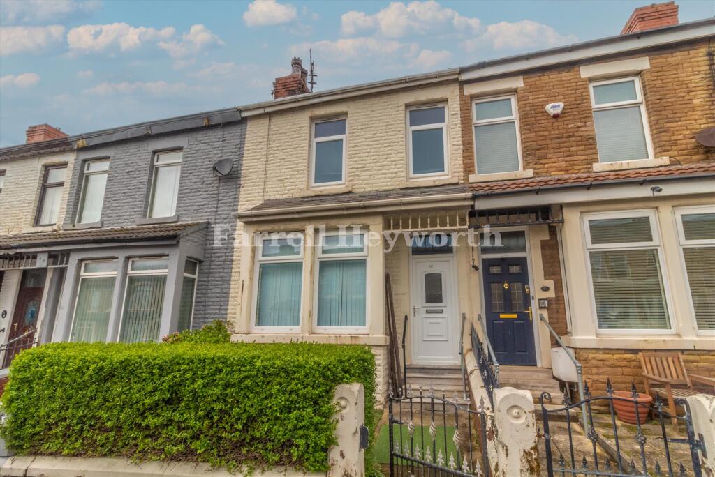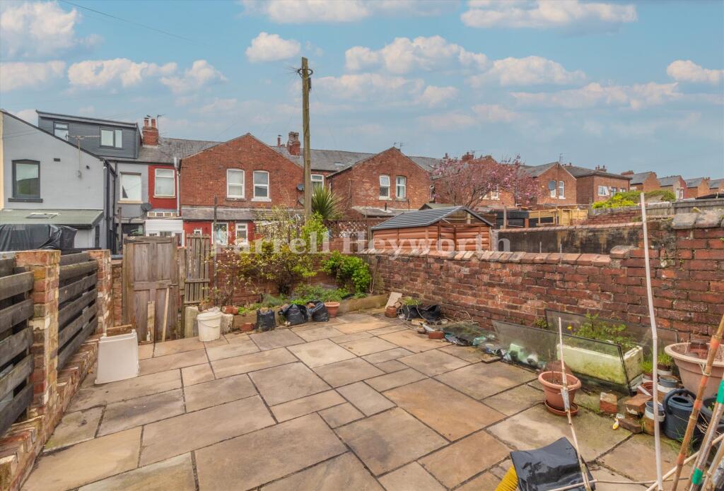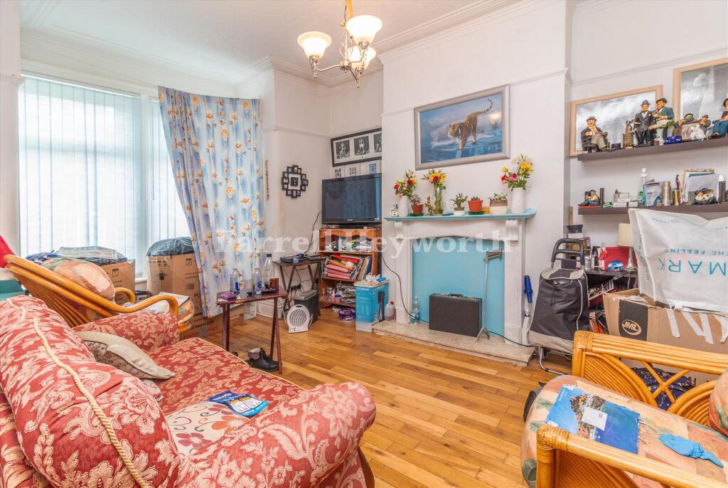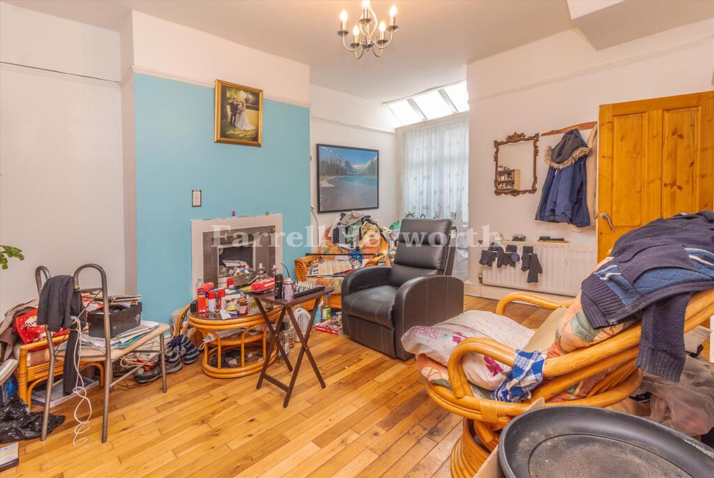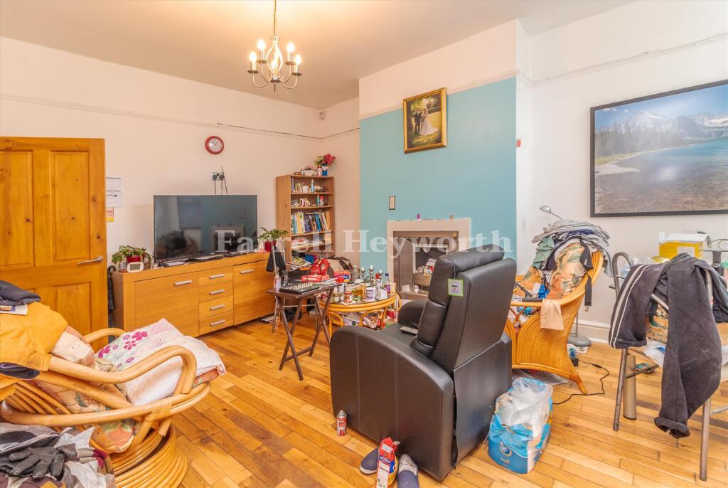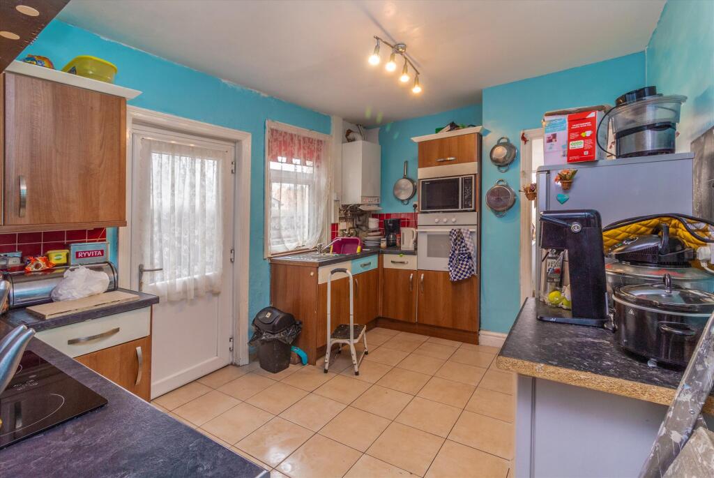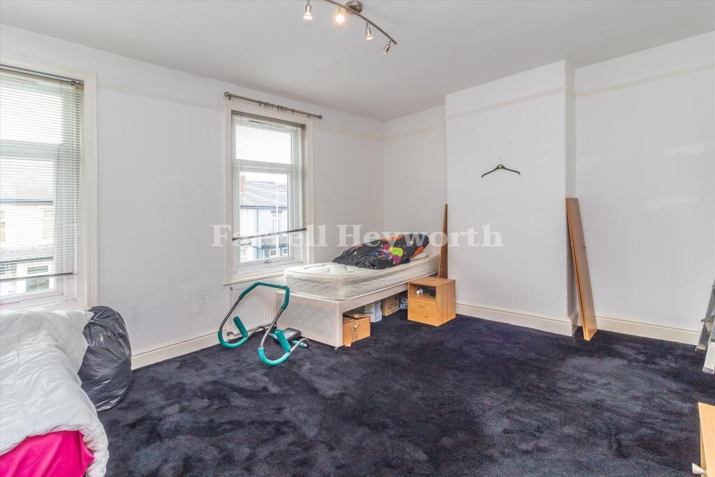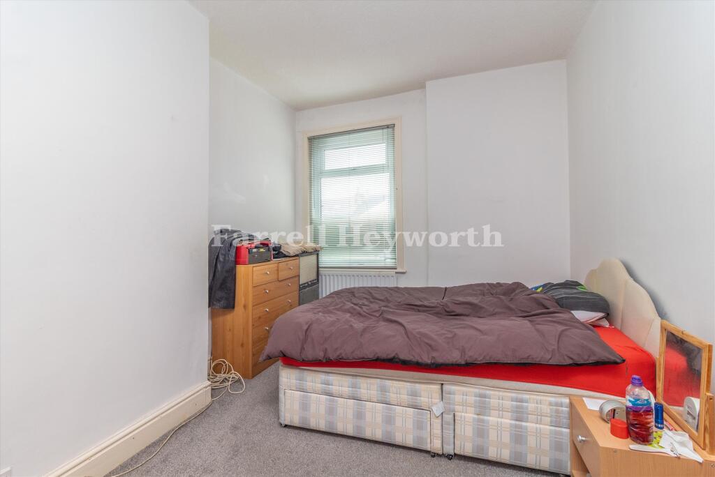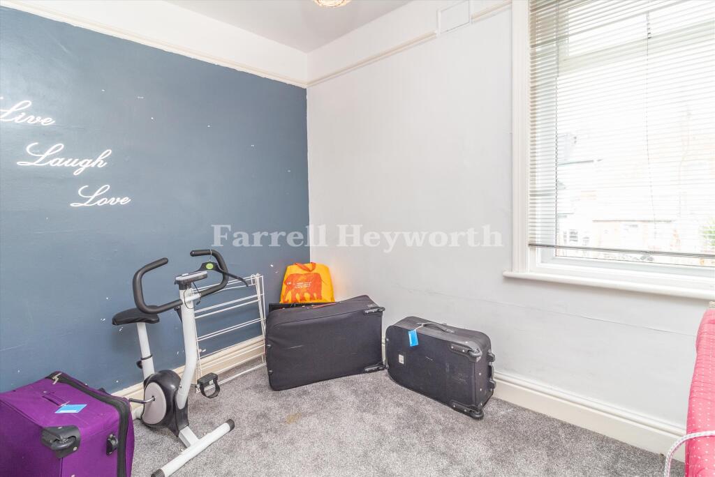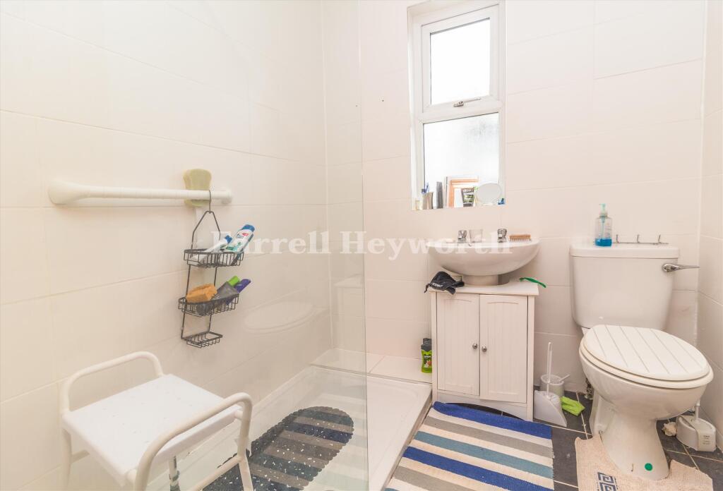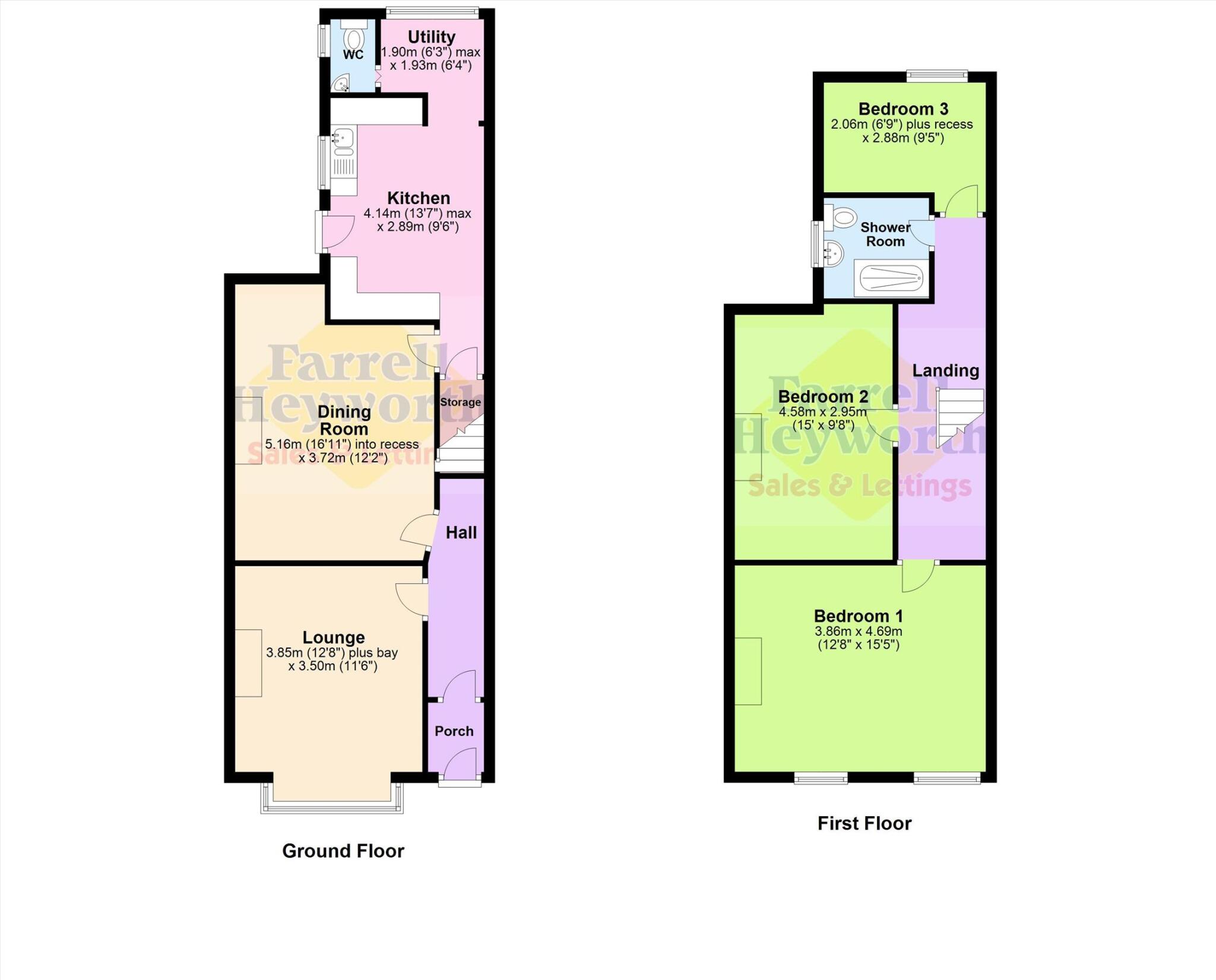Summary - 42 BELA GROVE BLACKPOOL FY1 5PR
3 bed 1 bath House
Three-bedroom family house close to parks and town centre.
Three bedrooms and two reception rooms, versatile family layout
A garden-fronted mid-terraced Victorian house offering three bedrooms and two reception rooms across an average-sized 923 sq ft layout. The property includes a vestibule, hallway, lounge, a generous dining/sitting room, kitchen, utility and ground-floor WC — practical family space close to Blackpool town centre and Stanley Park.
Upstairs are three bedrooms served by a modern three-piece shower room. The rear garden is paved for low maintenance and the home is warmed by mains gas central heating with double glazing fitted (installation date unknown). Council Tax Band A keeps running costs low.
This house suits a family seeking affordable period character near local schools and amenities. Note the plot is small and some external areas (rear paved garden) need cleaning and basic upkeep. The area is classified as very deprived, which buyers should factor into long-term resale or investment plans.
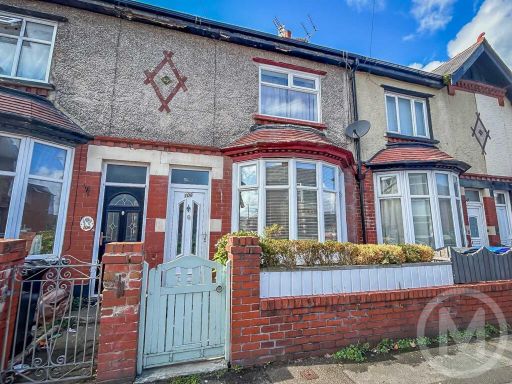 3 bedroom terraced house for sale in Manchester Road, Blackpool, FY3 8DP, FY3 — £108,950 • 3 bed • 1 bath • 1001 ft²
3 bedroom terraced house for sale in Manchester Road, Blackpool, FY3 8DP, FY3 — £108,950 • 3 bed • 1 bath • 1001 ft²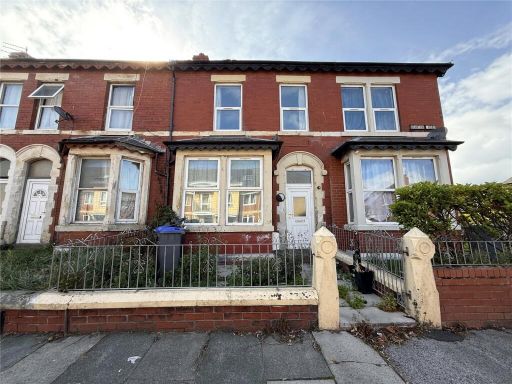 3 bedroom terraced house for sale in Grantham Road, BLACKPOOL, Lancashire, FY1 — £95,000 • 3 bed • 1 bath • 978 ft²
3 bedroom terraced house for sale in Grantham Road, BLACKPOOL, Lancashire, FY1 — £95,000 • 3 bed • 1 bath • 978 ft²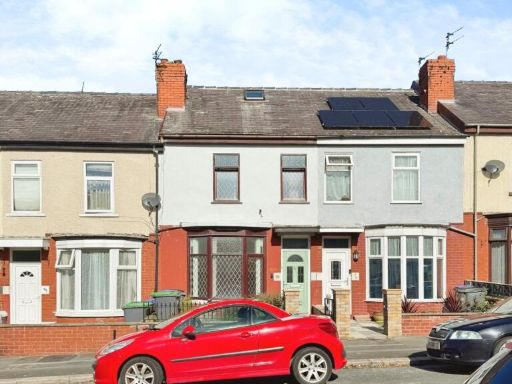 2 bedroom terraced house for sale in Lune Grove, Blackpool, Lancashire, FY1 — £132,000 • 2 bed • 1 bath • 1185 ft²
2 bedroom terraced house for sale in Lune Grove, Blackpool, Lancashire, FY1 — £132,000 • 2 bed • 1 bath • 1185 ft²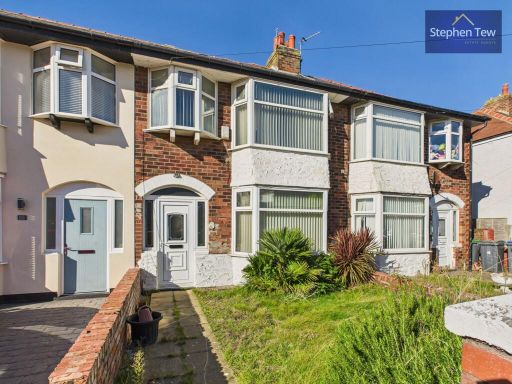 3 bedroom terraced house for sale in Babbacombe Avenue, Blackpool, FY4 — £110,000 • 3 bed • 1 bath • 753 ft²
3 bedroom terraced house for sale in Babbacombe Avenue, Blackpool, FY4 — £110,000 • 3 bed • 1 bath • 753 ft²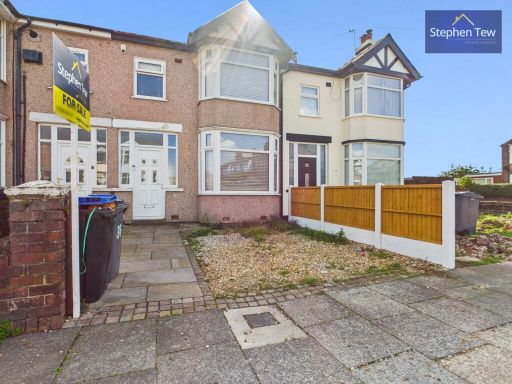 3 bedroom terraced house for sale in Keasden Avenue, Blackpool, FY4 — £150,000 • 3 bed • 1 bath • 1227 ft²
3 bedroom terraced house for sale in Keasden Avenue, Blackpool, FY4 — £150,000 • 3 bed • 1 bath • 1227 ft²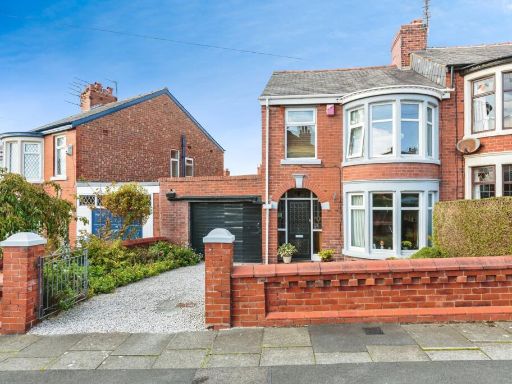 3 bedroom end of terrace house for sale in Hartford Avenue, Blackpool, Lancashire, FY1 — £149,950 • 3 bed • 1 bath • 765 ft²
3 bedroom end of terrace house for sale in Hartford Avenue, Blackpool, Lancashire, FY1 — £149,950 • 3 bed • 1 bath • 765 ft²



















