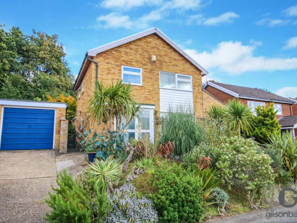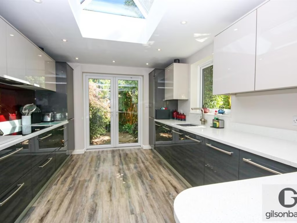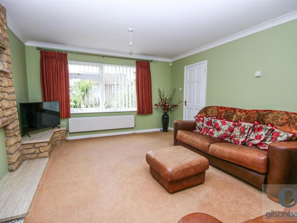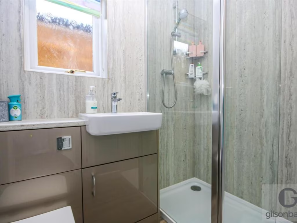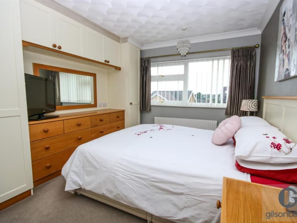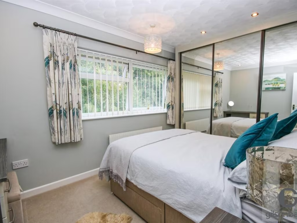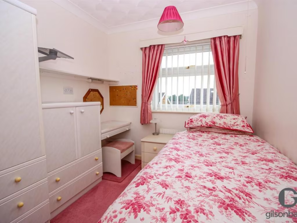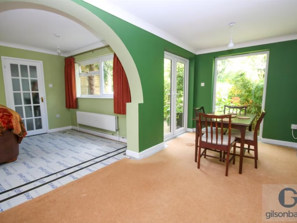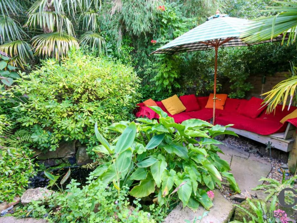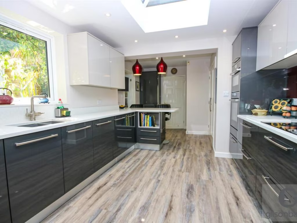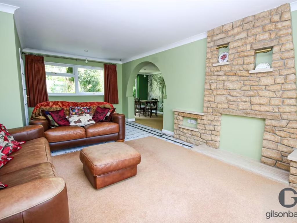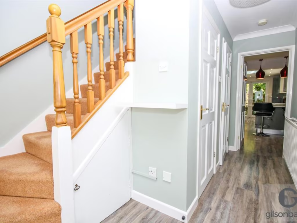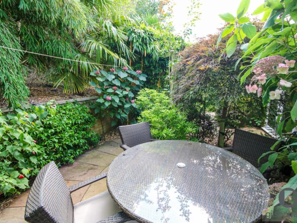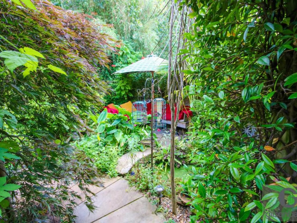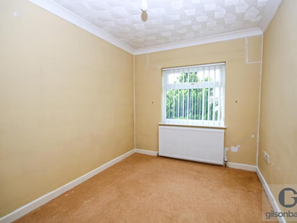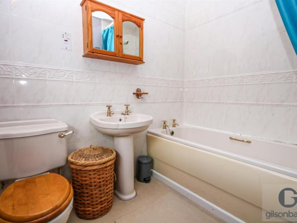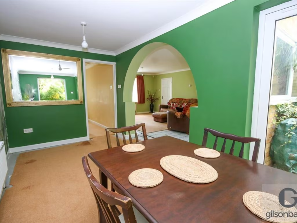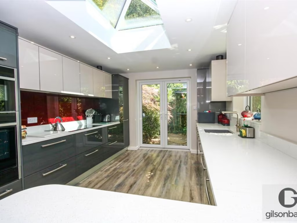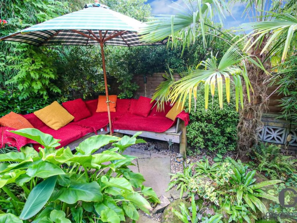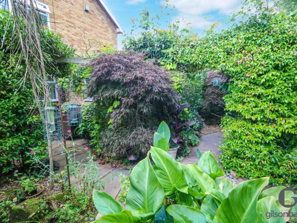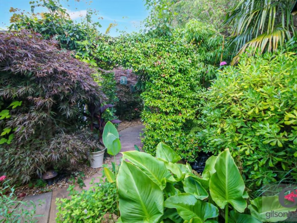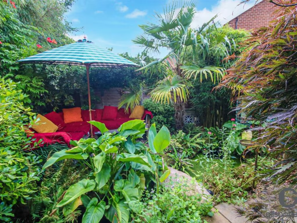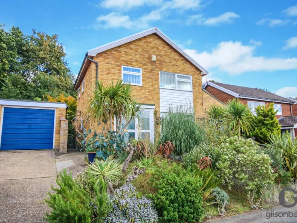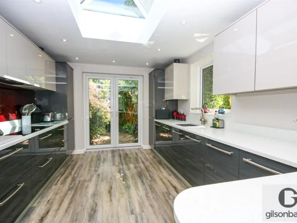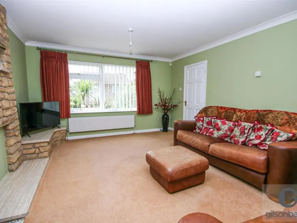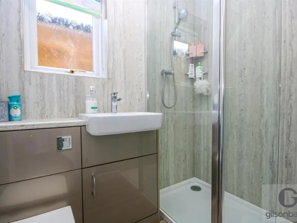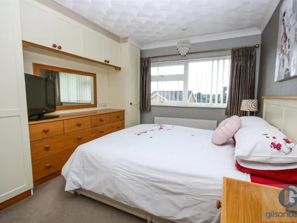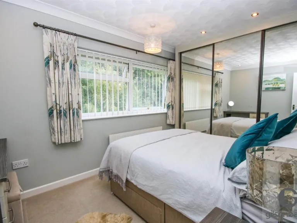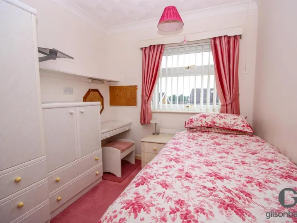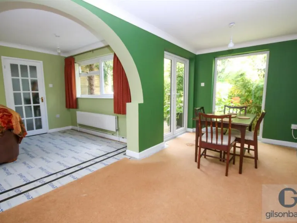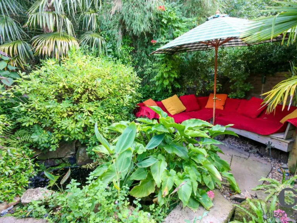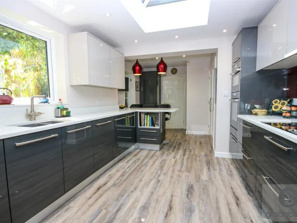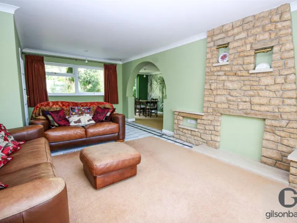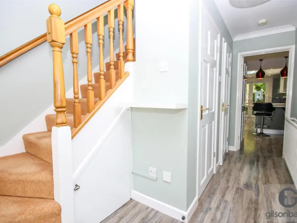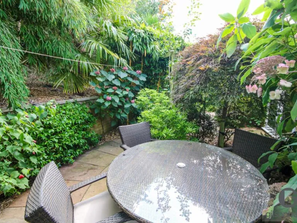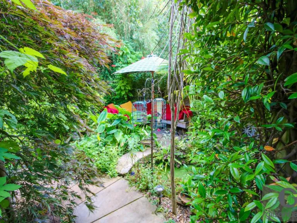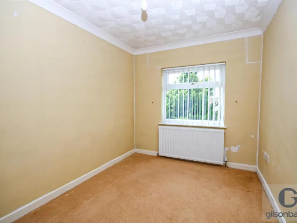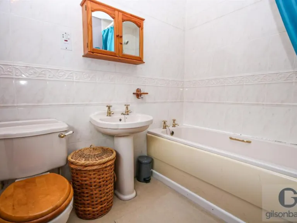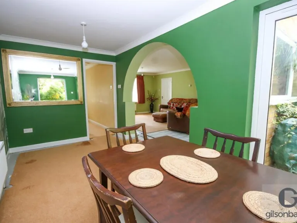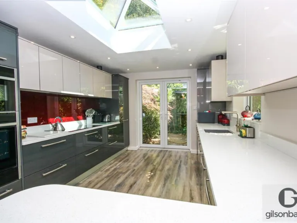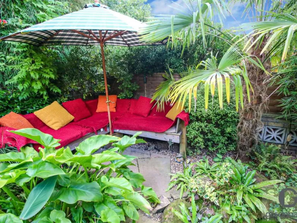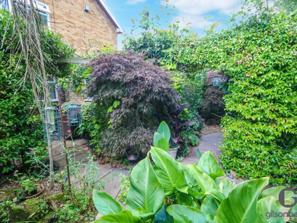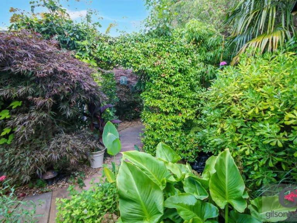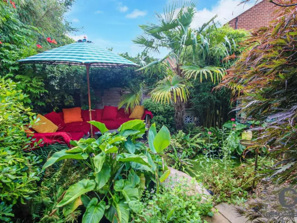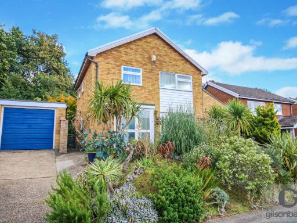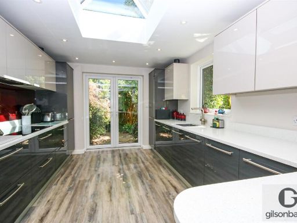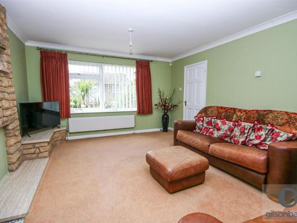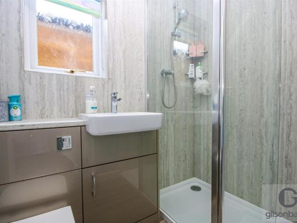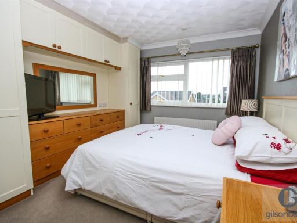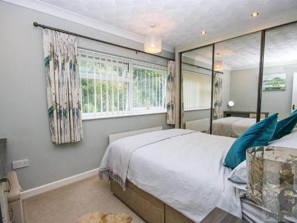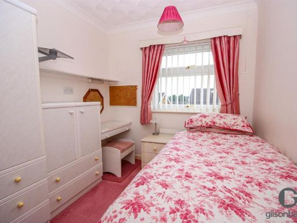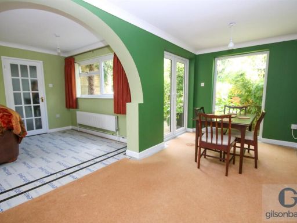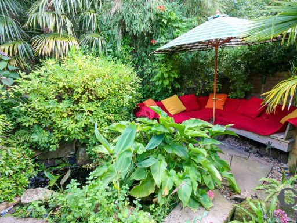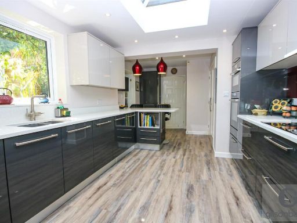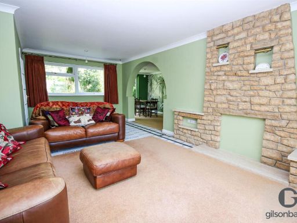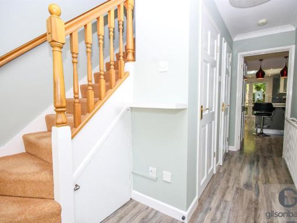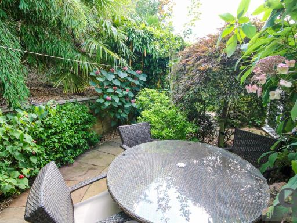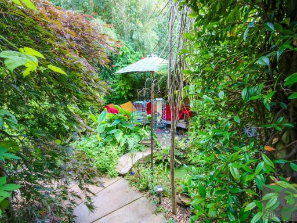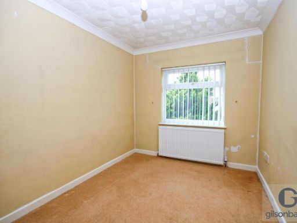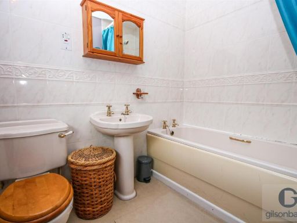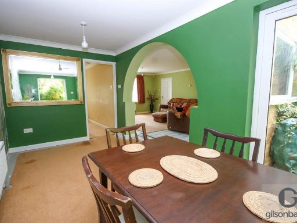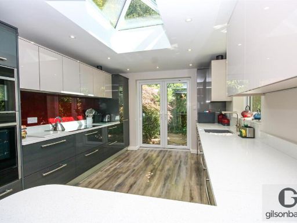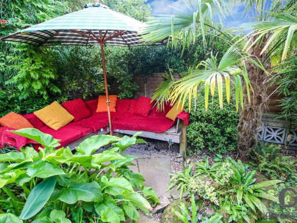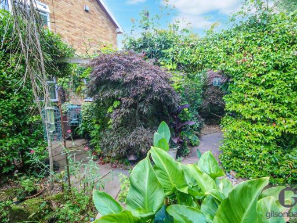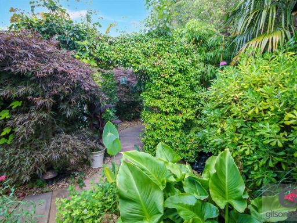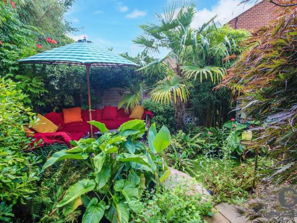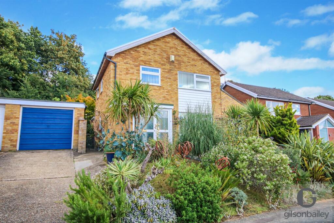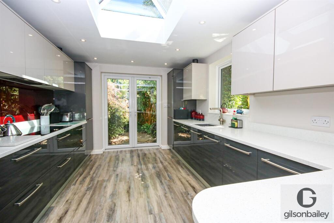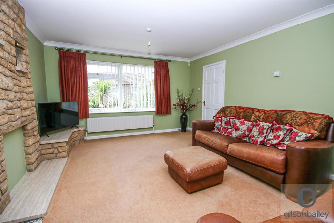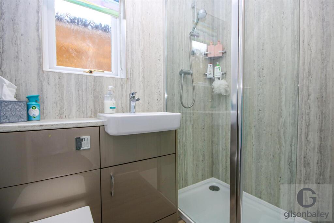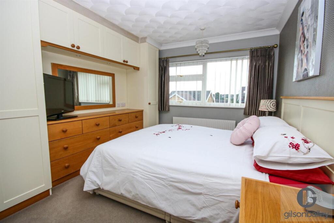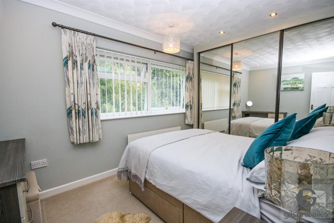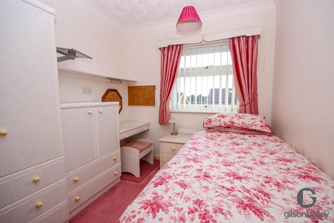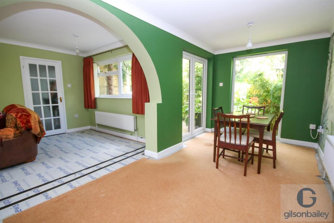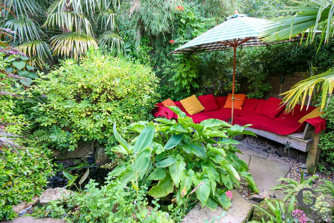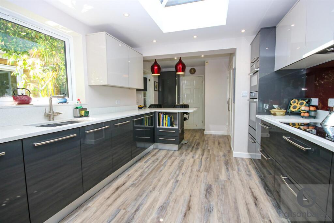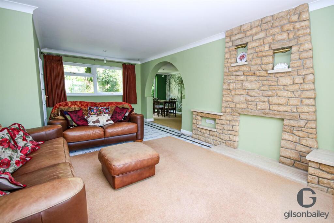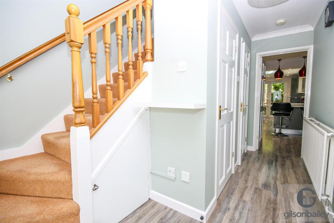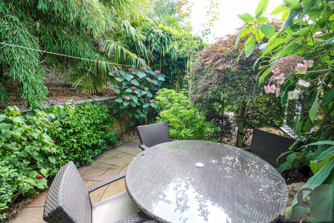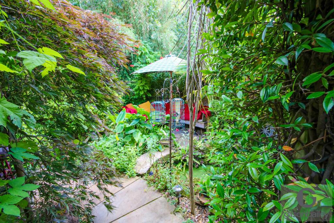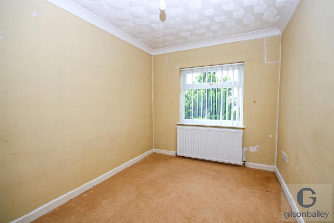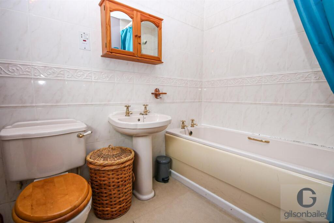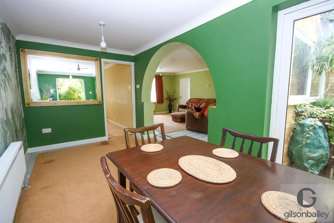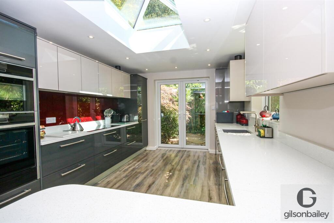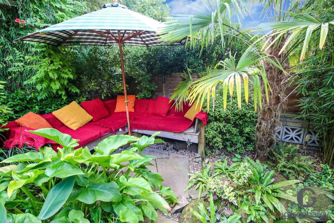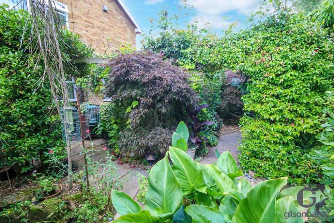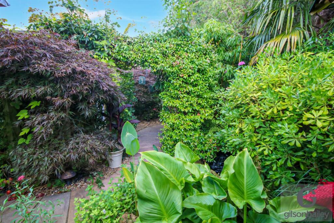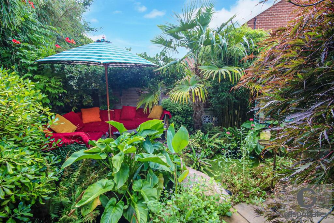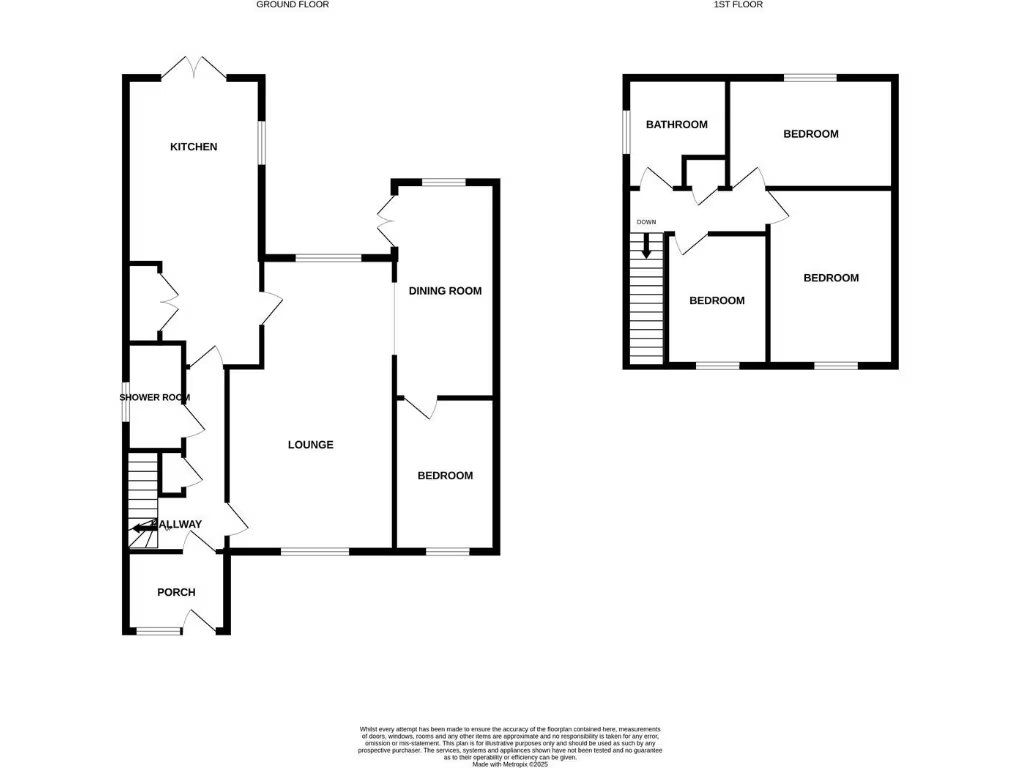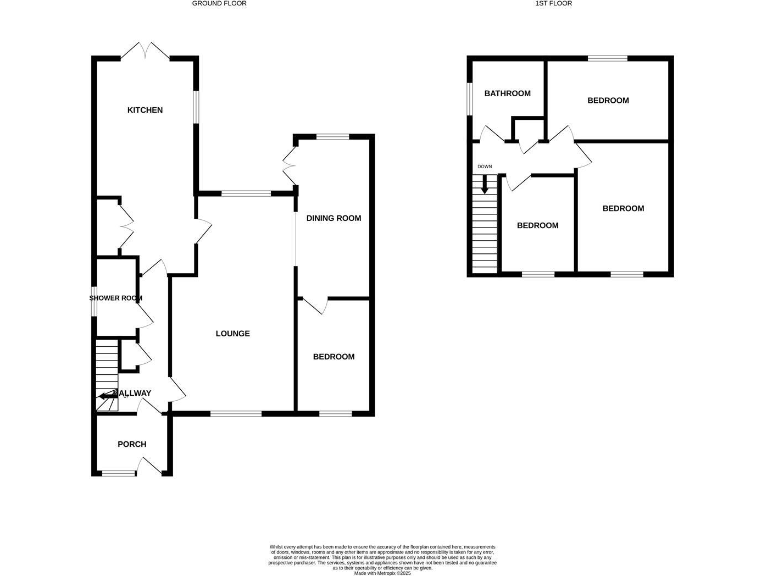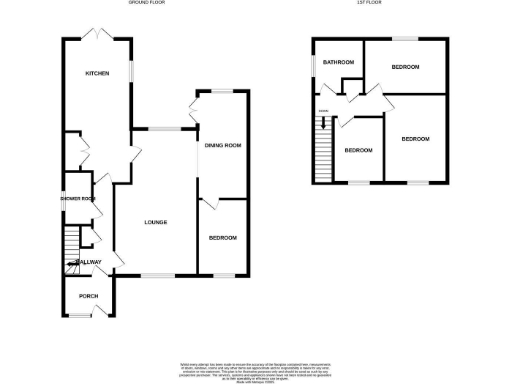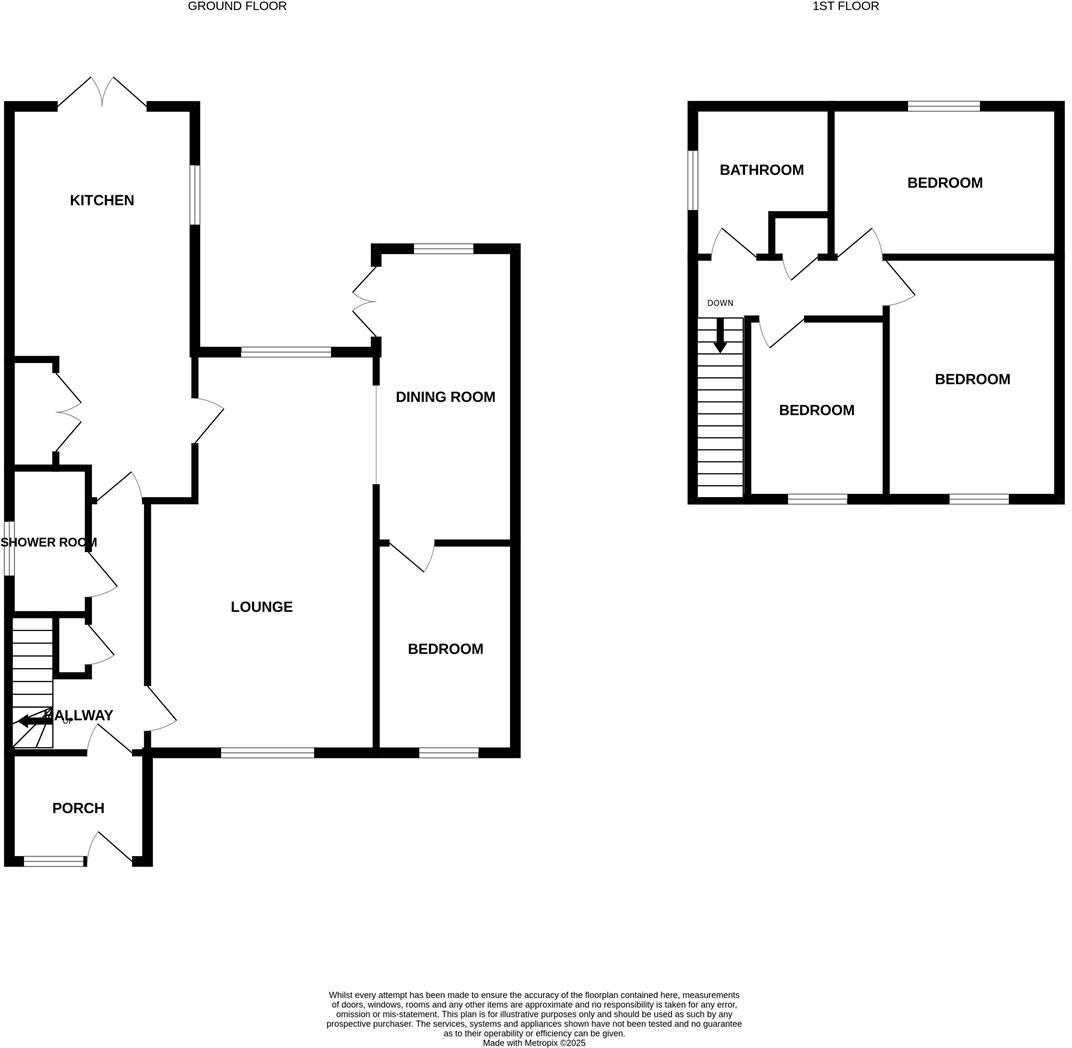Summary - 20, CLOVELLY DRIVE, NORWICH NR6 5EY
4 bed 2 bath Detached
Extended four-bedroom property with garage, private garden and no onward chain.
No onward chain, ready to move into
Extended layout offering 3/4 flexible bedrooms
Modern kitchen extension with skylight and bi-fold doors
Private, mature rear garden with established planting
Driveway parking leading to single garage
Gas central heating and double glazing present
Fibre to cabinet available but broadband currently slow
Built 1967–1975 so some services/features may be era-typical
Tucked at the end of a quiet cul-de-sac in Hellesdon, this extended 3/4-bedroom detached house offers flexible family living and a private, mature garden. The ground-floor layout includes a bright lounge, separate dining room and an adaptable bedroom/office — ideal for home working or multigenerational use. A modern kitchen extension with skylight and bi-fold doors opens to the garden, creating a light-filled hub for everyday life and entertaining.
Upstairs are three good-sized bedrooms and a family bathroom, with built-in wardrobes in the principal rooms. Practical features include gas central heating, double glazing and a single garage with driveway parking. The home is offered chain free and presents as well maintained throughout, ready for immediate occupation with scope to personalise finishes to taste.
Practical considerations: broadband speeds are reported slow despite fibre to cabinet availability, and the build date (late 1960s–1970s) means some systems may be typical of that era. Overall this property suits families seeking established suburban convenience — close to local schools, shops and transport links — with the benefit of a private garden and off-road parking.
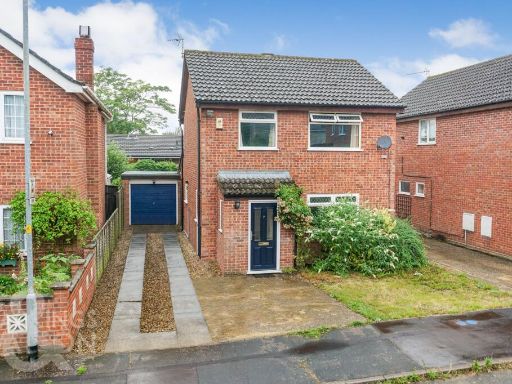 3 bedroom detached house for sale in Braeford Close, Hellesdon, Norwich, NR6 — £280,000 • 3 bed • 1 bath • 859 ft²
3 bedroom detached house for sale in Braeford Close, Hellesdon, Norwich, NR6 — £280,000 • 3 bed • 1 bath • 859 ft²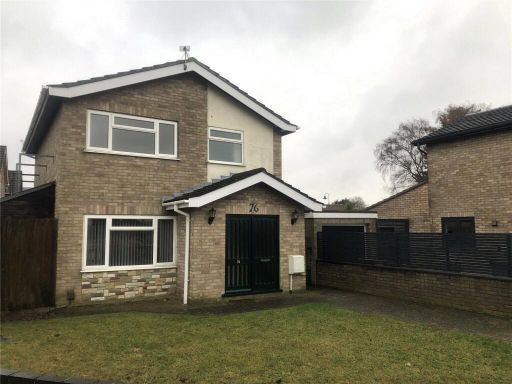 3 bedroom detached house for sale in Prince Andrews Road, Norwich, Norfolk, NR6 — £340,000 • 3 bed • 2 bath • 682 ft²
3 bedroom detached house for sale in Prince Andrews Road, Norwich, Norfolk, NR6 — £340,000 • 3 bed • 2 bath • 682 ft²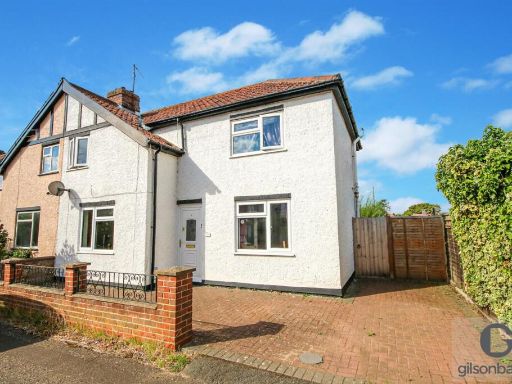 3 bedroom semi-detached house for sale in Vera Road, Hellesdon, NR6 — £290,000 • 3 bed • 1 bath • 1045 ft²
3 bedroom semi-detached house for sale in Vera Road, Hellesdon, NR6 — £290,000 • 3 bed • 1 bath • 1045 ft²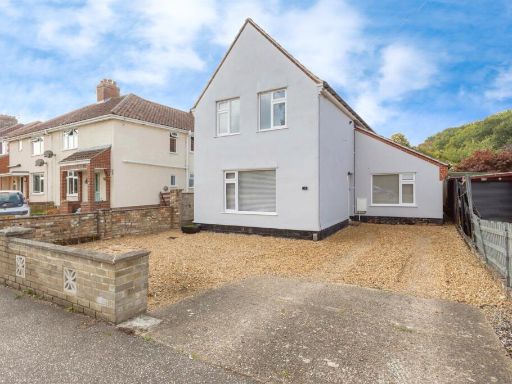 4 bedroom detached house for sale in Sutherland Avenue, Norwich, NR6 — £450,000 • 4 bed • 3 bath • 1540 ft²
4 bedroom detached house for sale in Sutherland Avenue, Norwich, NR6 — £450,000 • 4 bed • 3 bath • 1540 ft²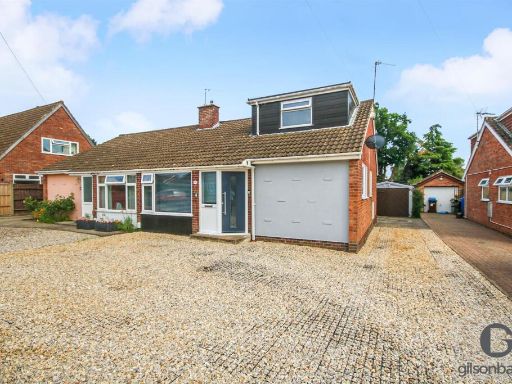 4 bedroom chalet for sale in Bernham Road, Hellesdon, NR6 — £325,000 • 4 bed • 1 bath • 1120 ft²
4 bedroom chalet for sale in Bernham Road, Hellesdon, NR6 — £325,000 • 4 bed • 1 bath • 1120 ft²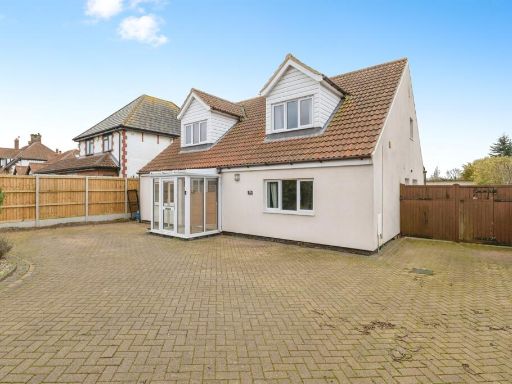 4 bedroom bungalow for sale in Cromer Road, Norwich, NR6 — £450,000 • 4 bed • 2 bath • 1906 ft²
4 bedroom bungalow for sale in Cromer Road, Norwich, NR6 — £450,000 • 4 bed • 2 bath • 1906 ft²