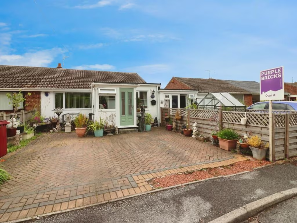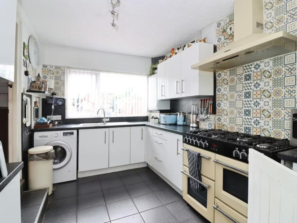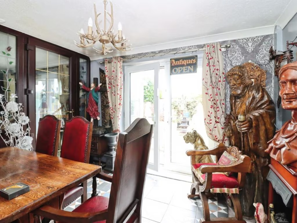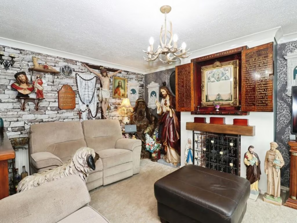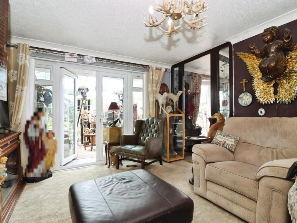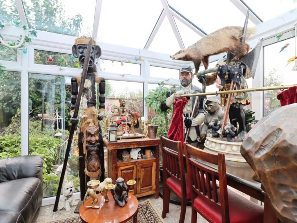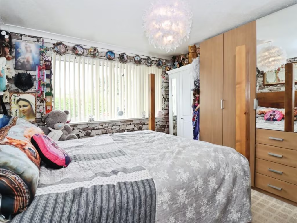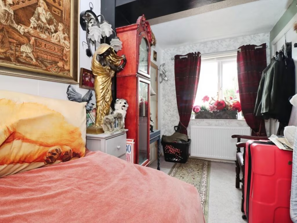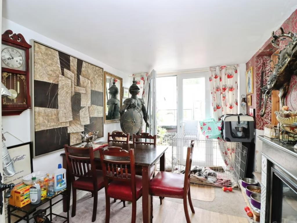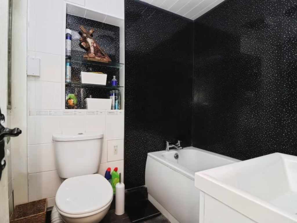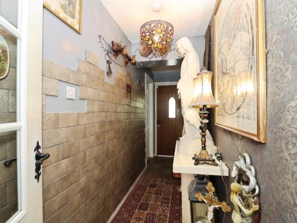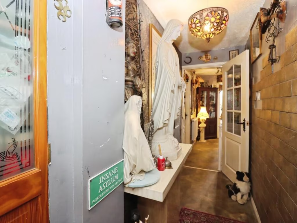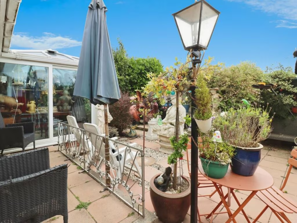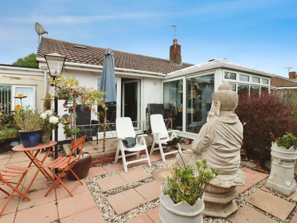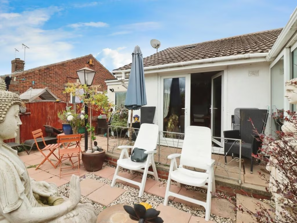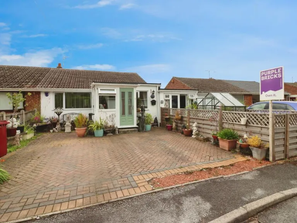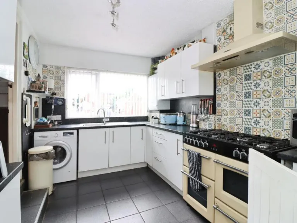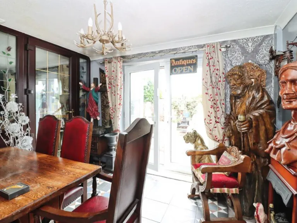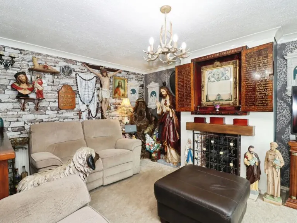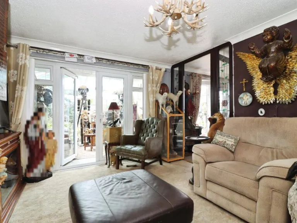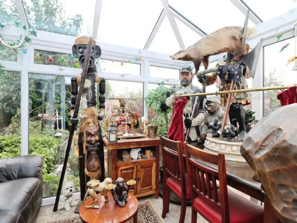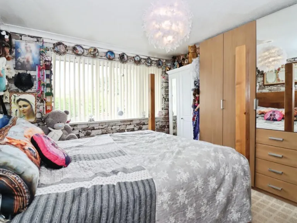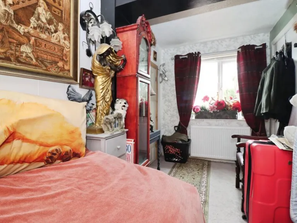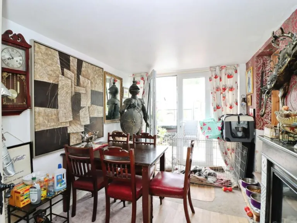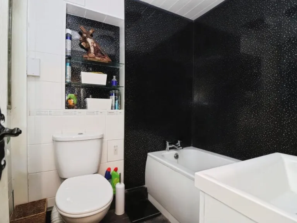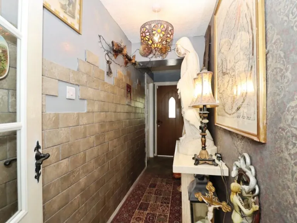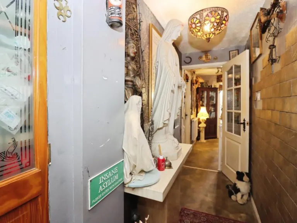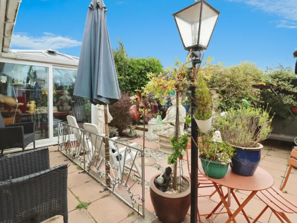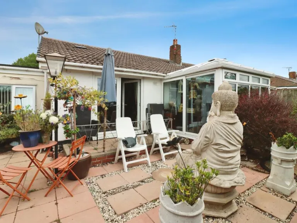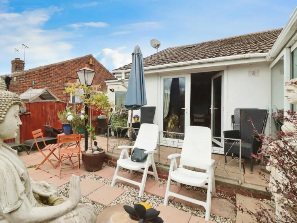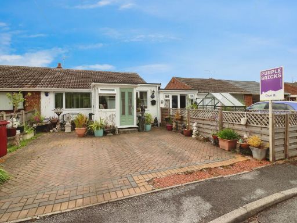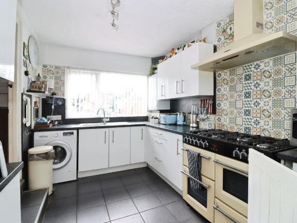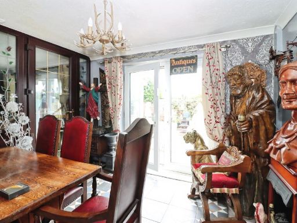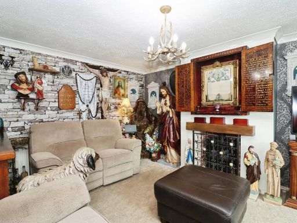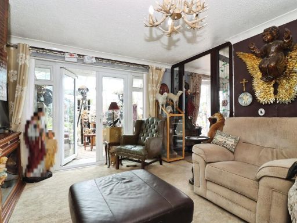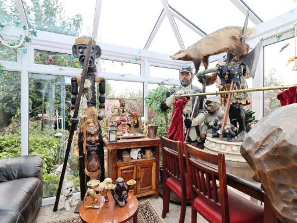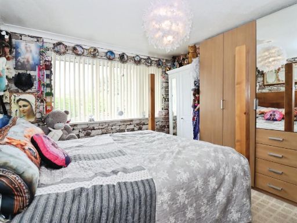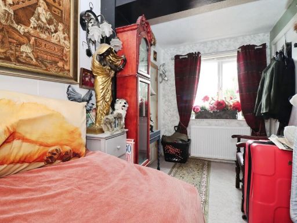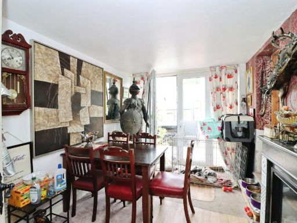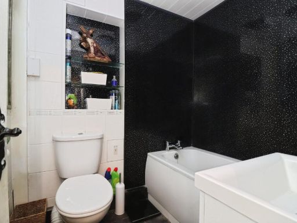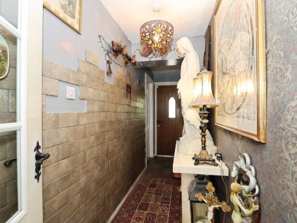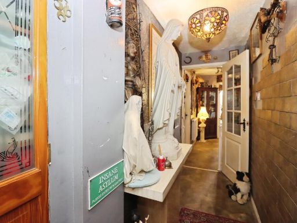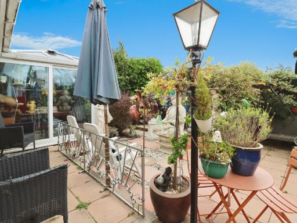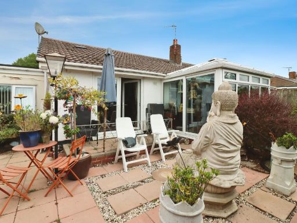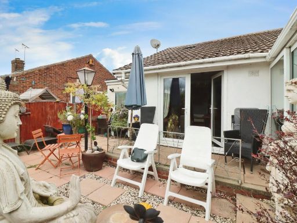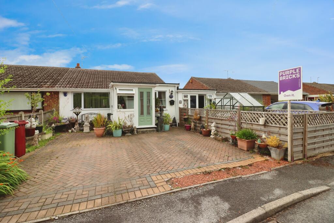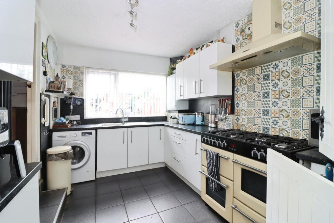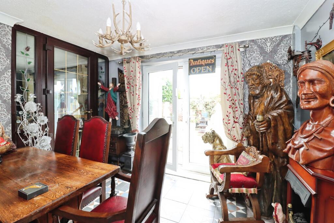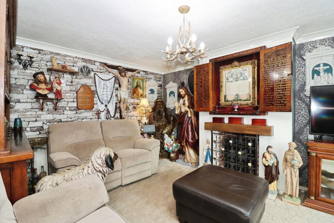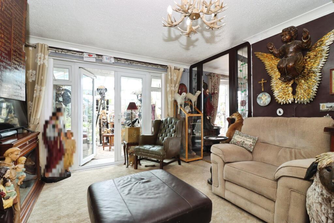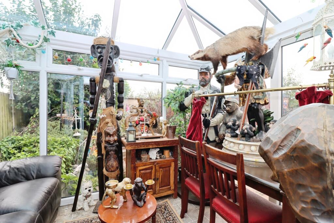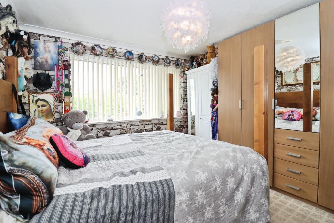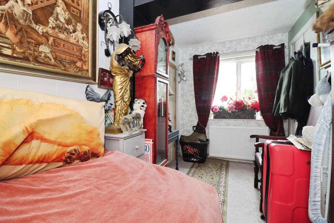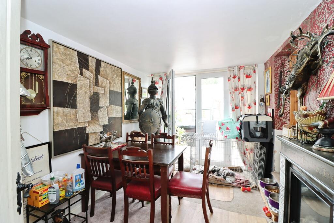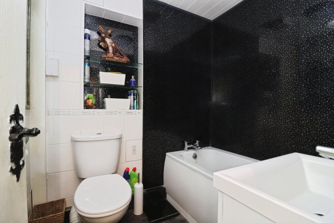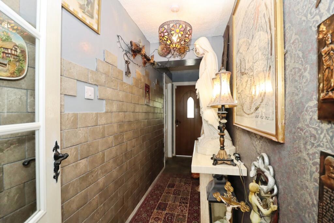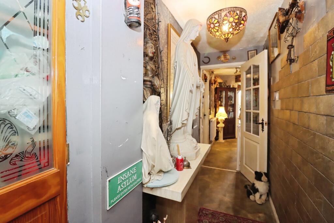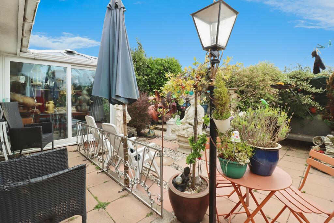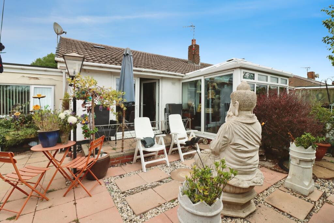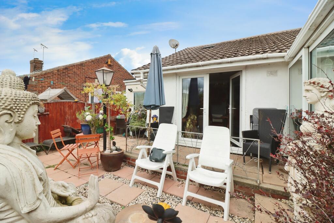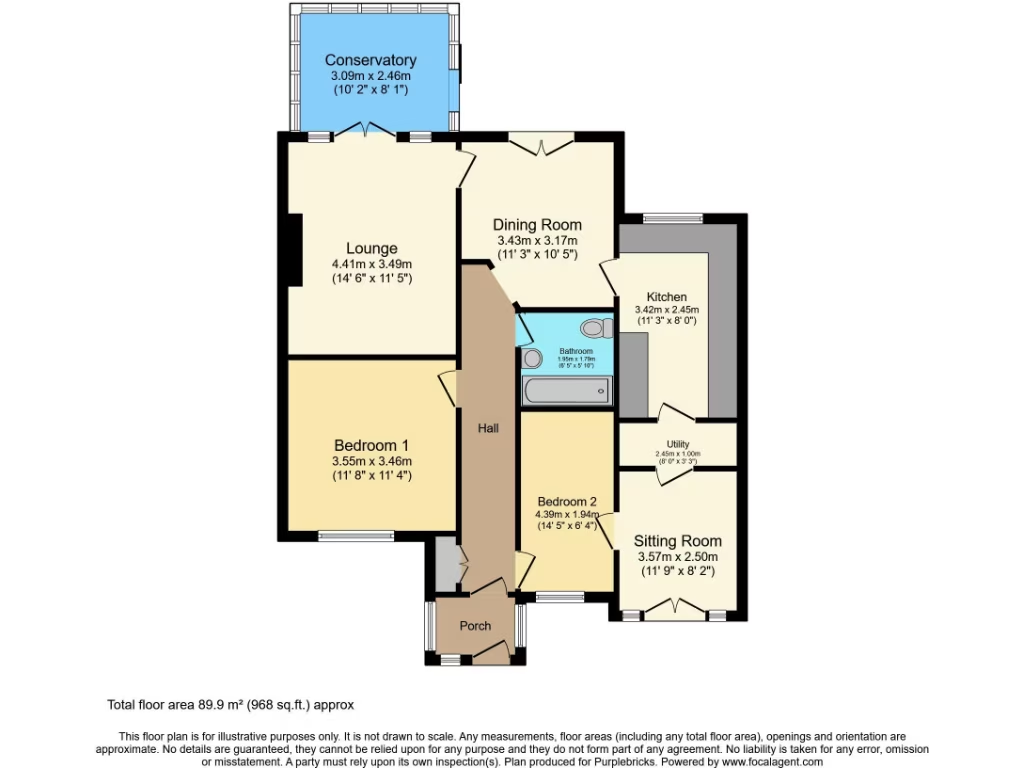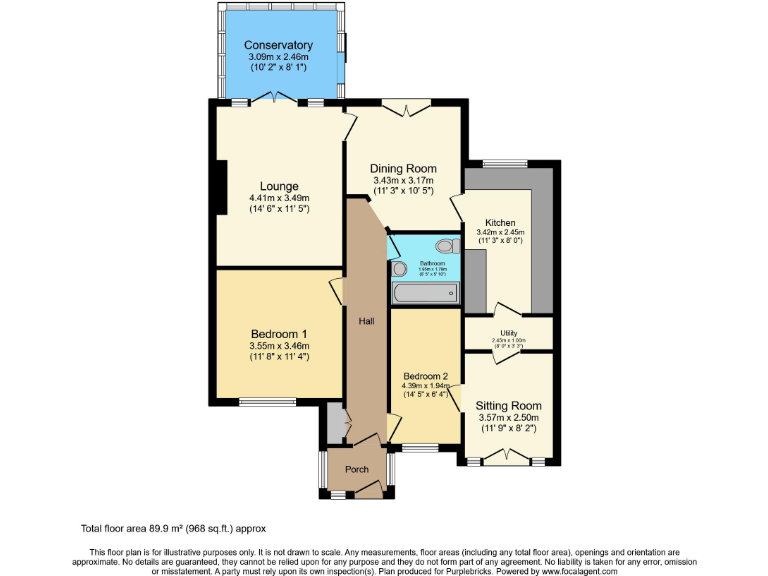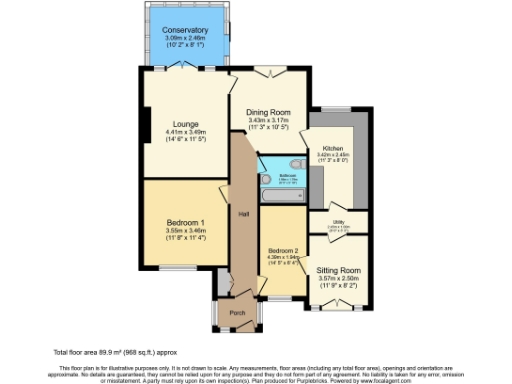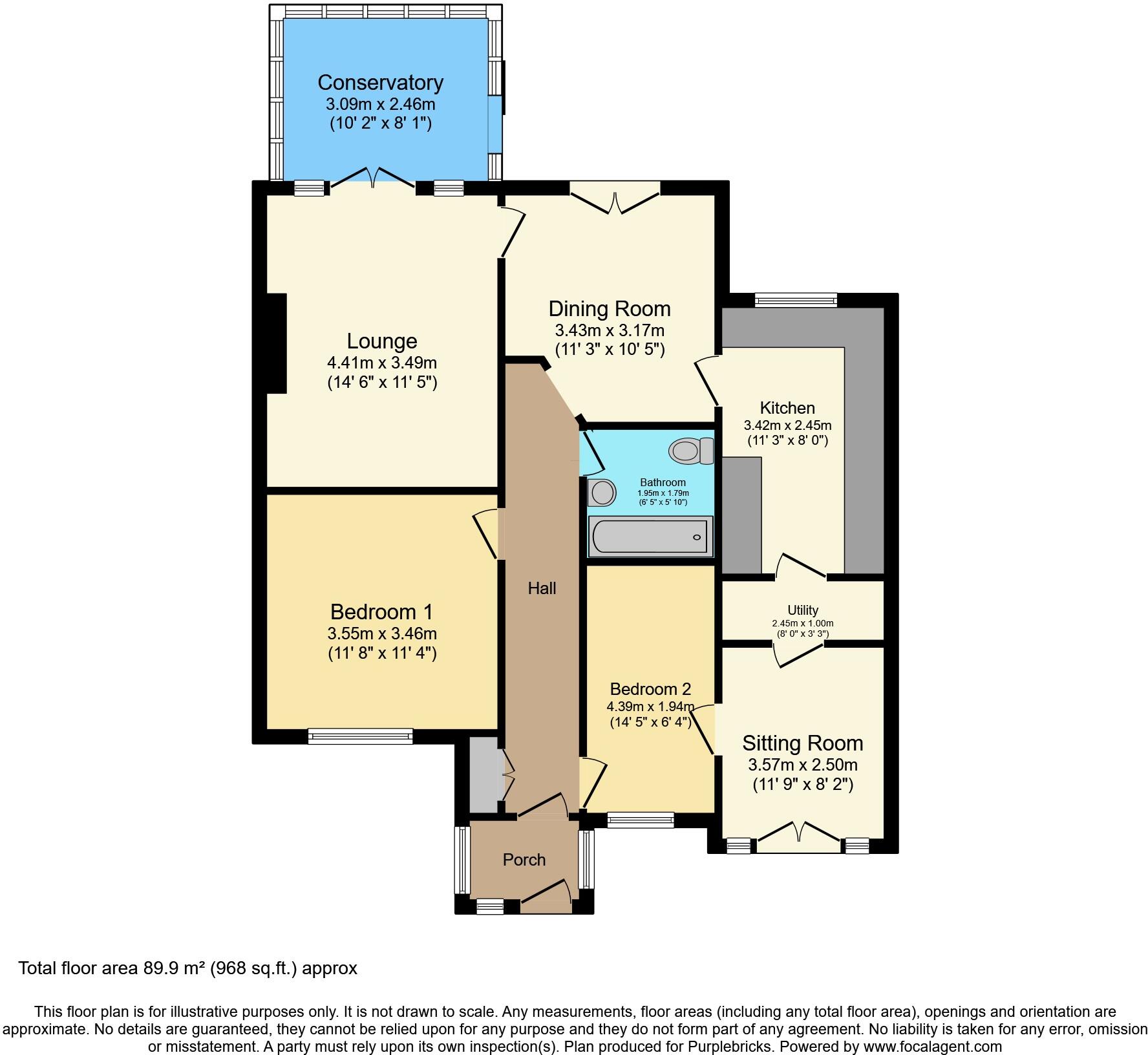Summary - 24 CROMFORD CLOSE NORTH WINGFIELD CHESTERFIELD S42 5NJ
2 bed 1 bath Semi-Detached Bungalow
Single-floor living with garden, parking and annex potential.
Two double bedrooms including king-size master
Versatile layout — sitting room could form annex/guest unit
Spacious lounge flowing into conservatory with garden views
Kitchen with range cooker plus separate utility room
Fully re-wired recently; partially boarded loft for storage
Private enclosed rear garden with patio; off-street parking
Single bathroom only — may need adaptation for some buyers
Located in an area with higher deprivation; check local services
This single-storey semi-detached bungalow offers practical, flexible living on one level — ideal for downsizers seeking comfort and low-maintenance life. The layout brings together a spacious lounge, conservatory, separate dining room and sitting room, giving scope for rearranging living space or creating a self-contained annex for guests or extended family.
The kitchen is well equipped with a range cooker and adjacent utility room, while two double bedrooms include a king-size master. Recent full re-wiring and a partially boarded loft provide reassurance and extra storage. Outside, a private rear garden with patio and off-street parking add convenience and usable outdoor space.
Notable positives include the conservatory with garden outlook, potential for guest-annex use via the sitting room access, and cheap council tax. Buyers should note there is a single three-piece bathroom only and the property sits in an area described as having higher deprivation, which may influence local services and demand. Overall, this is a large, versatile bungalow with practical upgrades and real potential for comfortable single-floor living or multi-generational use.
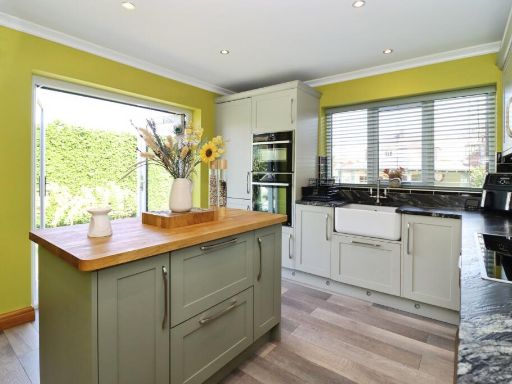 2 bedroom detached bungalow for sale in Lichfield Road, Chesterfield, S40 — £475,000 • 2 bed • 1 bath • 991 ft²
2 bedroom detached bungalow for sale in Lichfield Road, Chesterfield, S40 — £475,000 • 2 bed • 1 bath • 991 ft²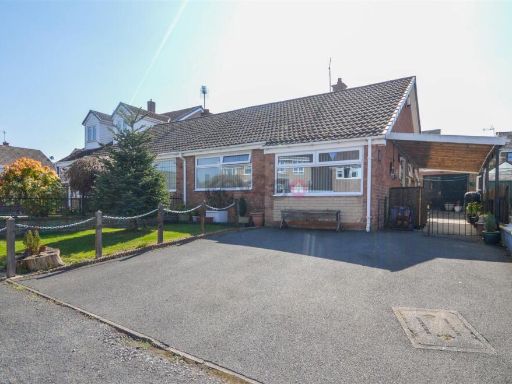 2 bedroom semi-detached bungalow for sale in Heath Avenue, Killamarsh, Sheffield, S21 — £195,000 • 2 bed • 1 bath • 598 ft²
2 bedroom semi-detached bungalow for sale in Heath Avenue, Killamarsh, Sheffield, S21 — £195,000 • 2 bed • 1 bath • 598 ft²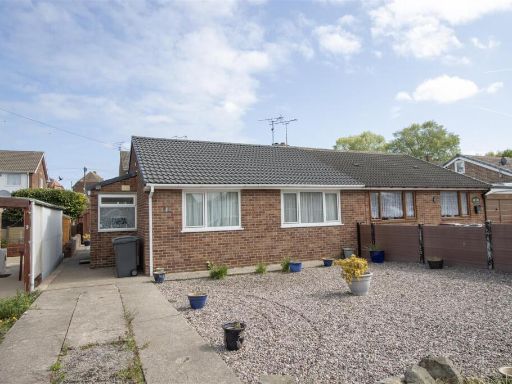 2 bedroom semi-detached bungalow for sale in Cromford Close, North Wingfield, Chesterfield, S42 — £179,950 • 2 bed • 1 bath • 619 ft²
2 bedroom semi-detached bungalow for sale in Cromford Close, North Wingfield, Chesterfield, S42 — £179,950 • 2 bed • 1 bath • 619 ft²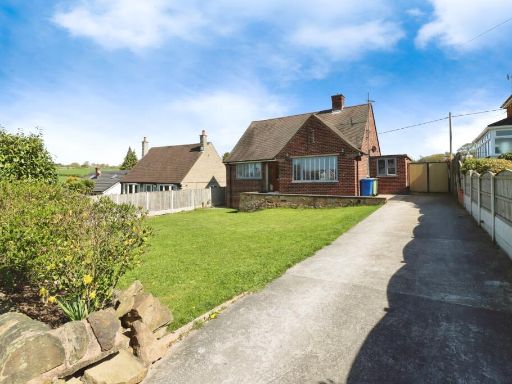 2 bedroom detached bungalow for sale in Norbriggs Road, Chesterfield, S43 — £275,000 • 2 bed • 1 bath • 842 ft²
2 bedroom detached bungalow for sale in Norbriggs Road, Chesterfield, S43 — £275,000 • 2 bed • 1 bath • 842 ft²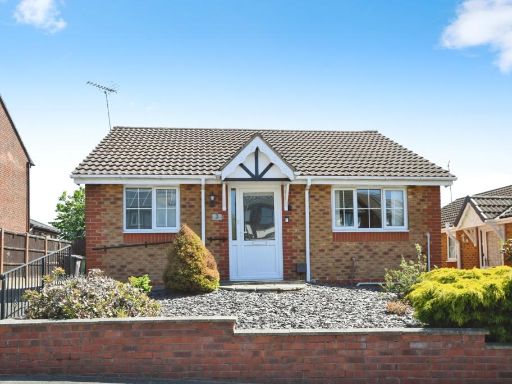 2 bedroom bungalow for sale in The Fairways, Danesmoor, Chesterfield, Derbyshire, S45 — £230,000 • 2 bed • 1 bath • 729 ft²
2 bedroom bungalow for sale in The Fairways, Danesmoor, Chesterfield, Derbyshire, S45 — £230,000 • 2 bed • 1 bath • 729 ft²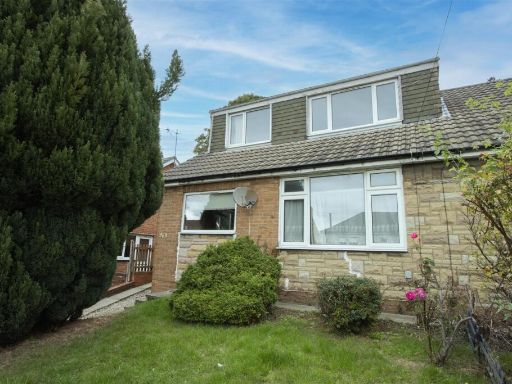 2 bedroom semi-detached bungalow for sale in Prospect Road, Old Whittington, Chesterfield, S41 — £170,000 • 2 bed • 1 bath • 932 ft²
2 bedroom semi-detached bungalow for sale in Prospect Road, Old Whittington, Chesterfield, S41 — £170,000 • 2 bed • 1 bath • 932 ft²