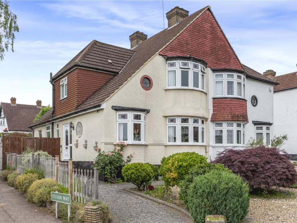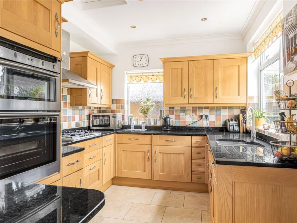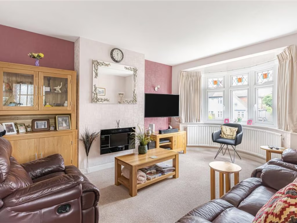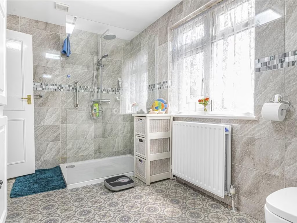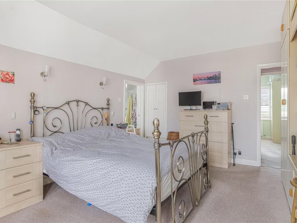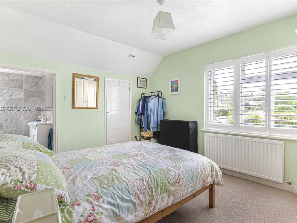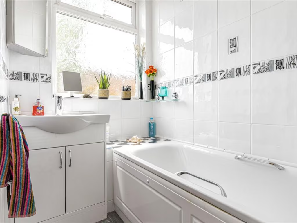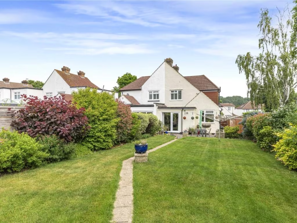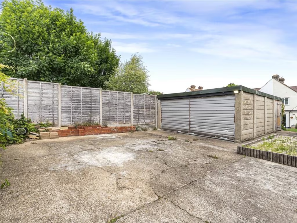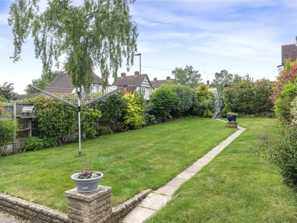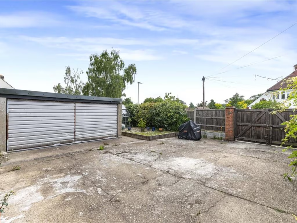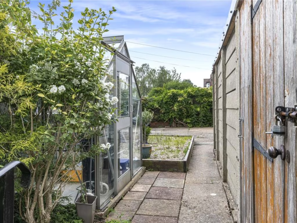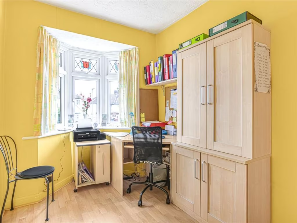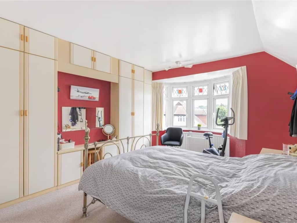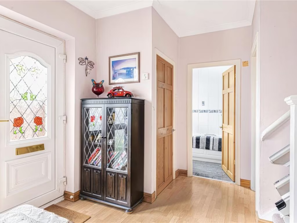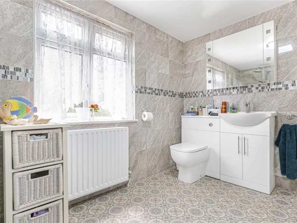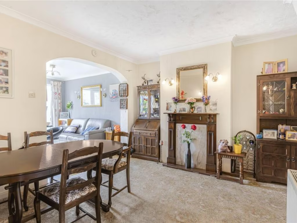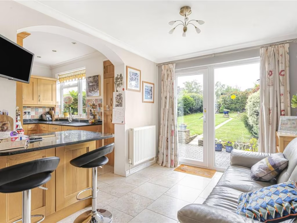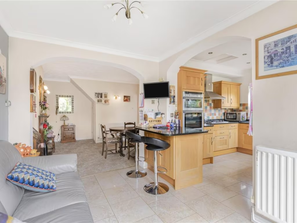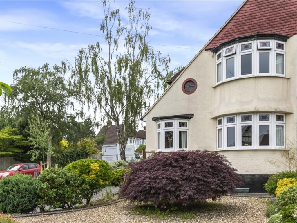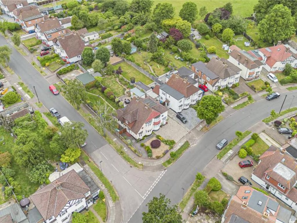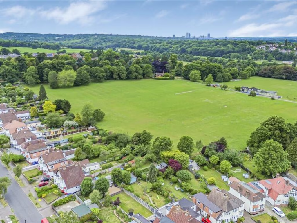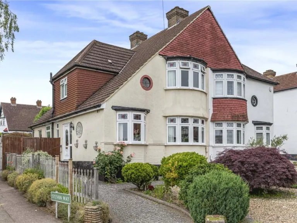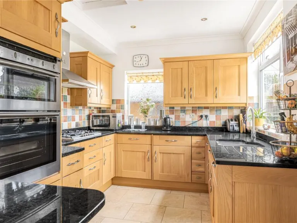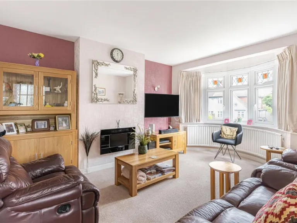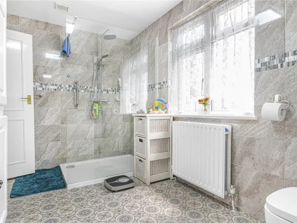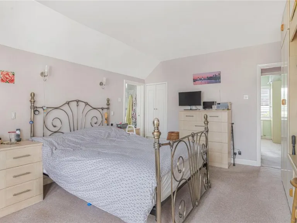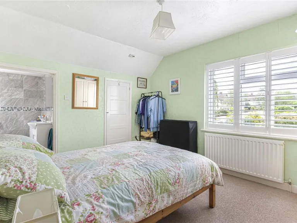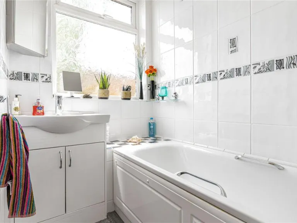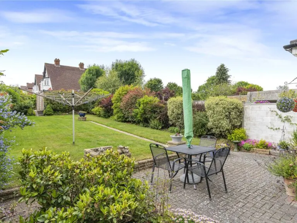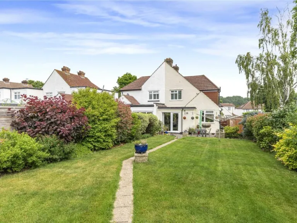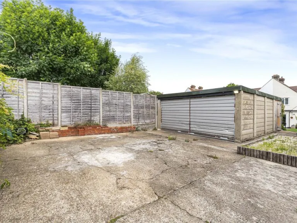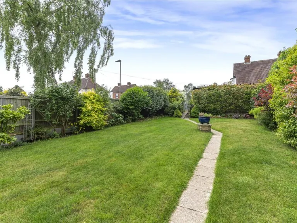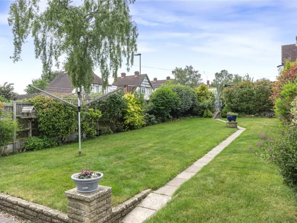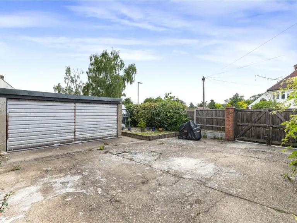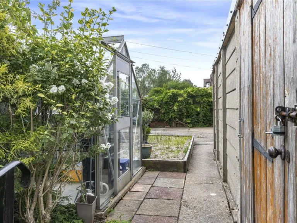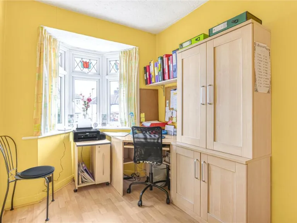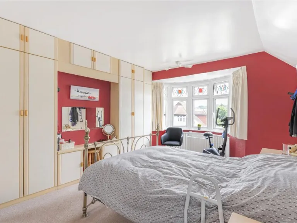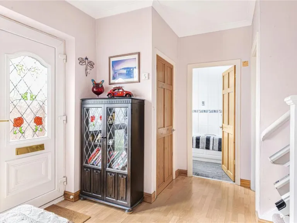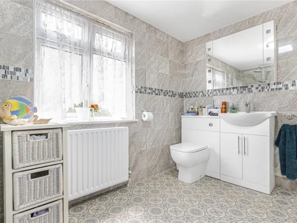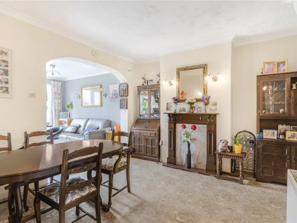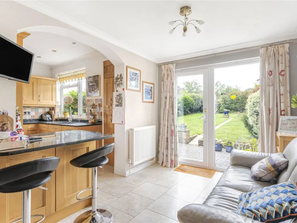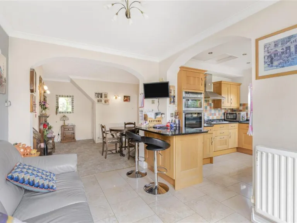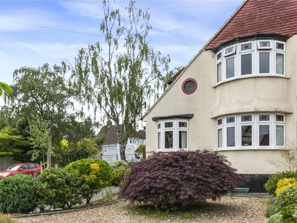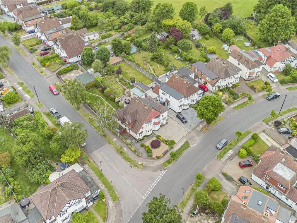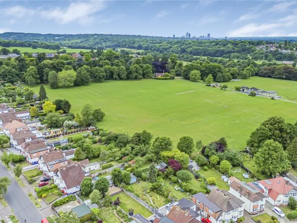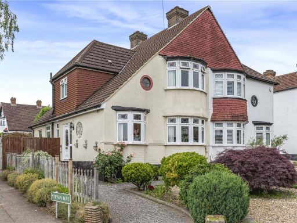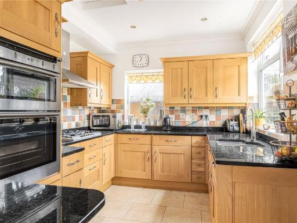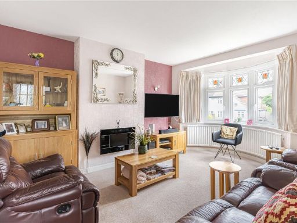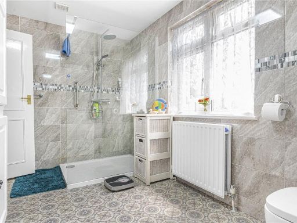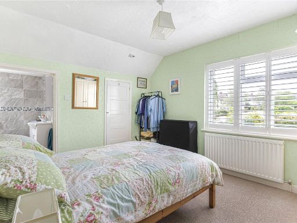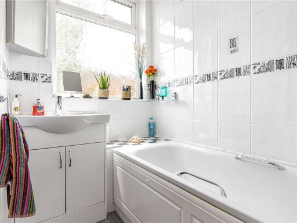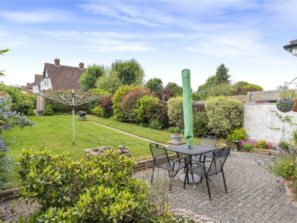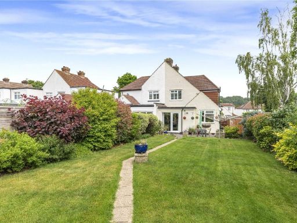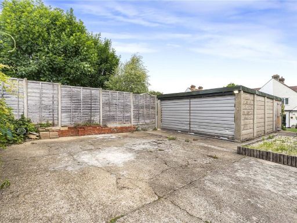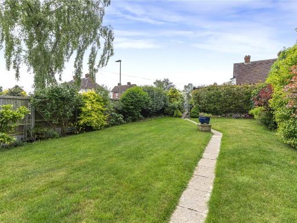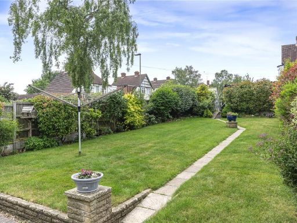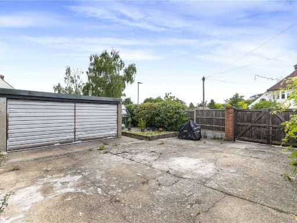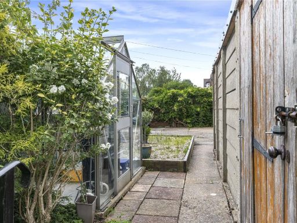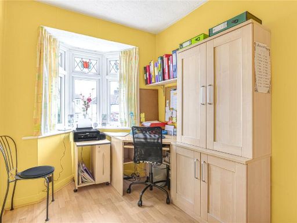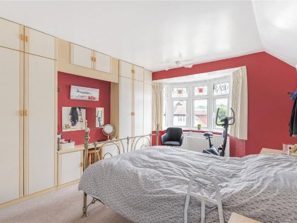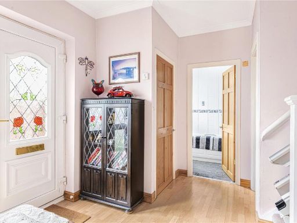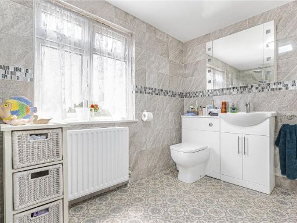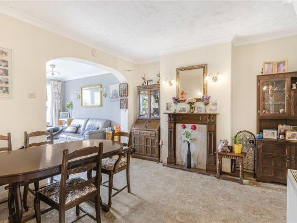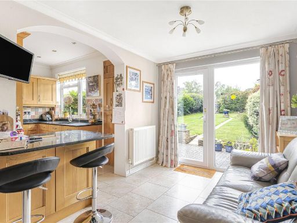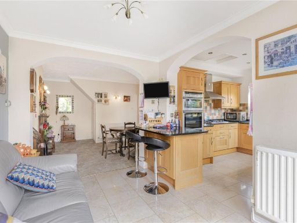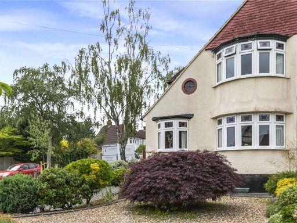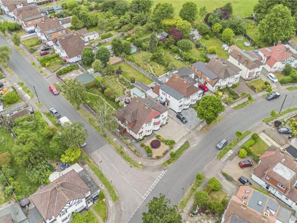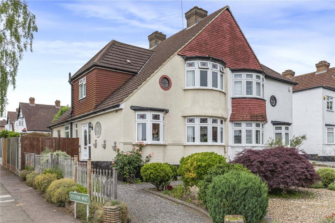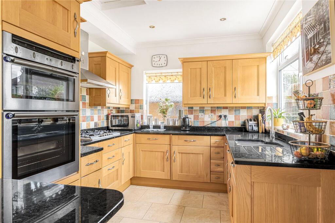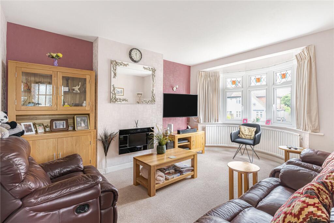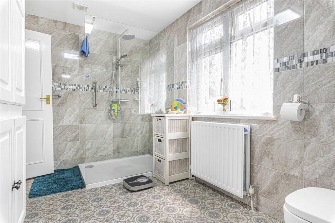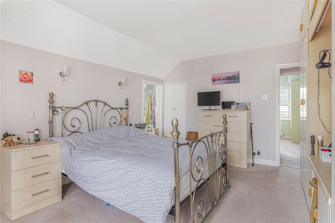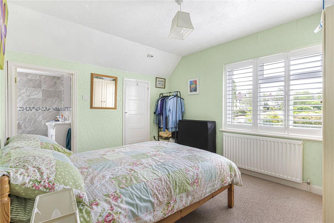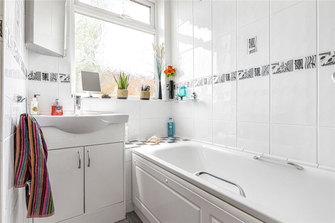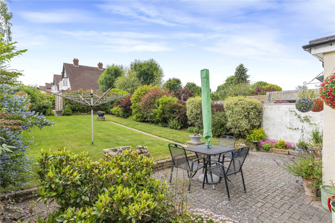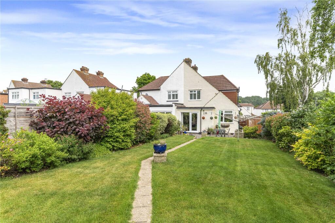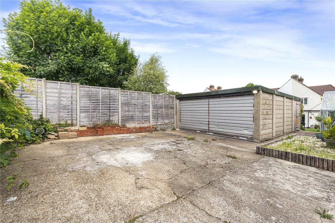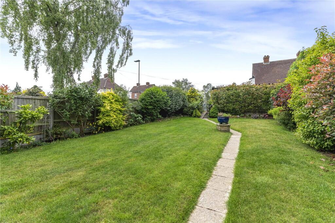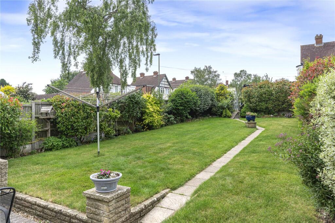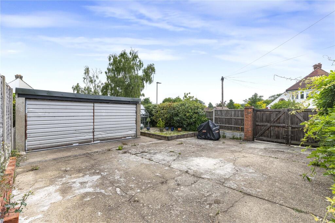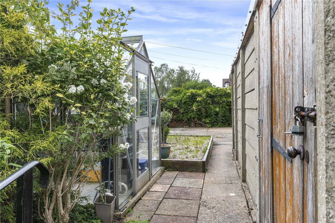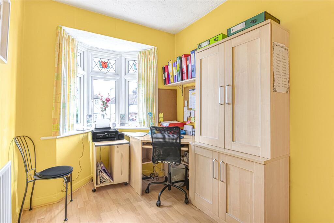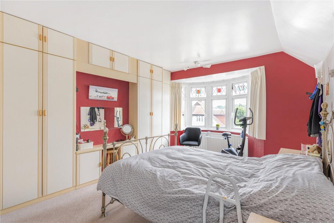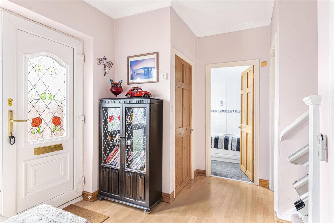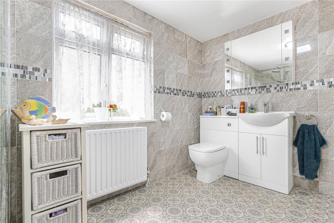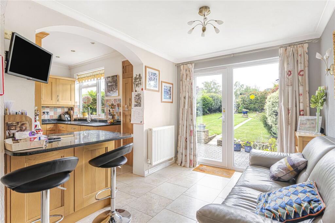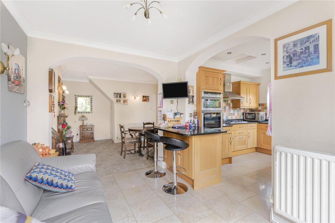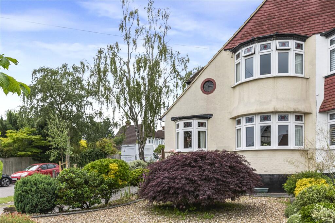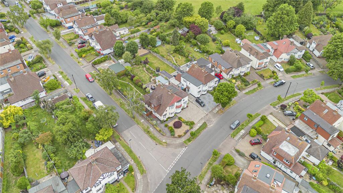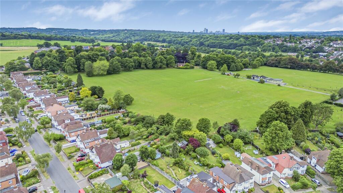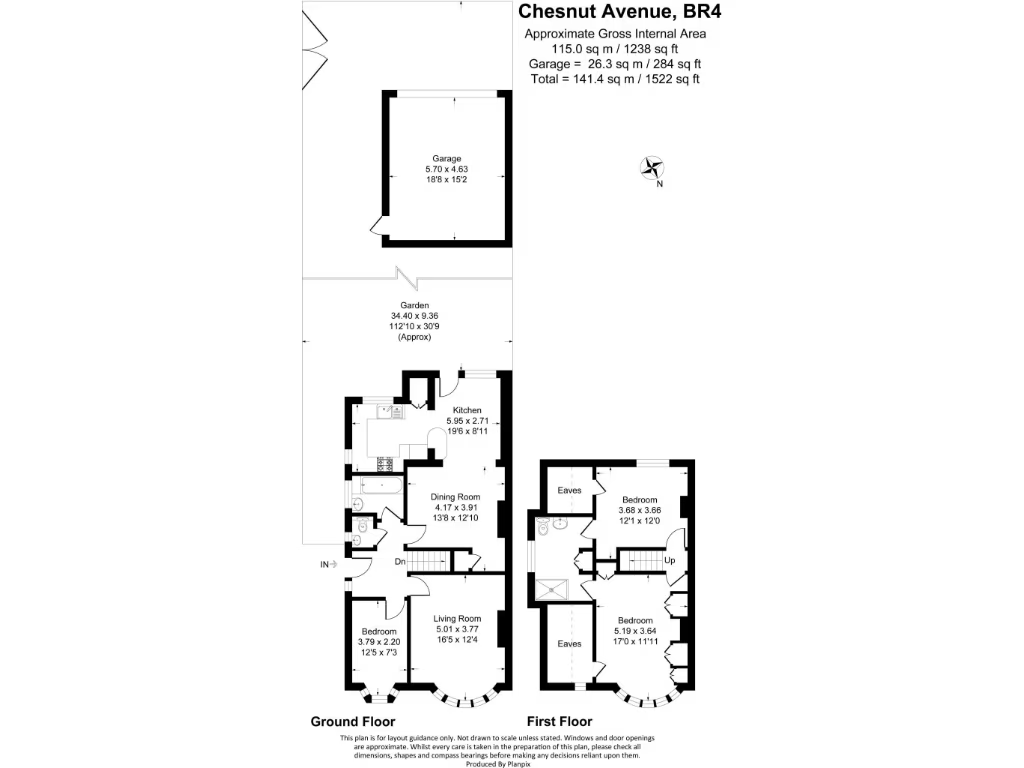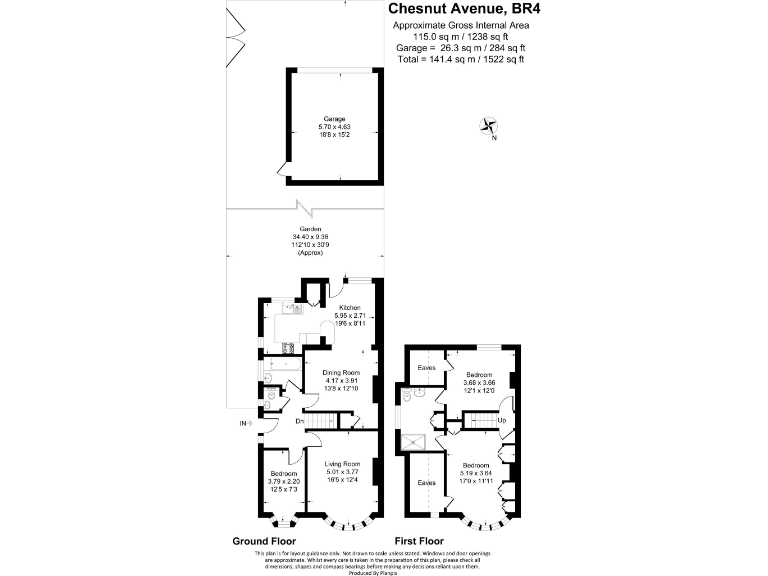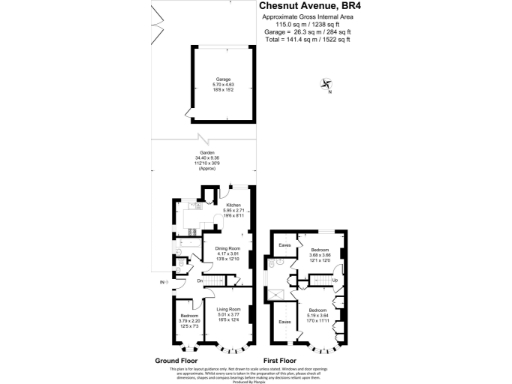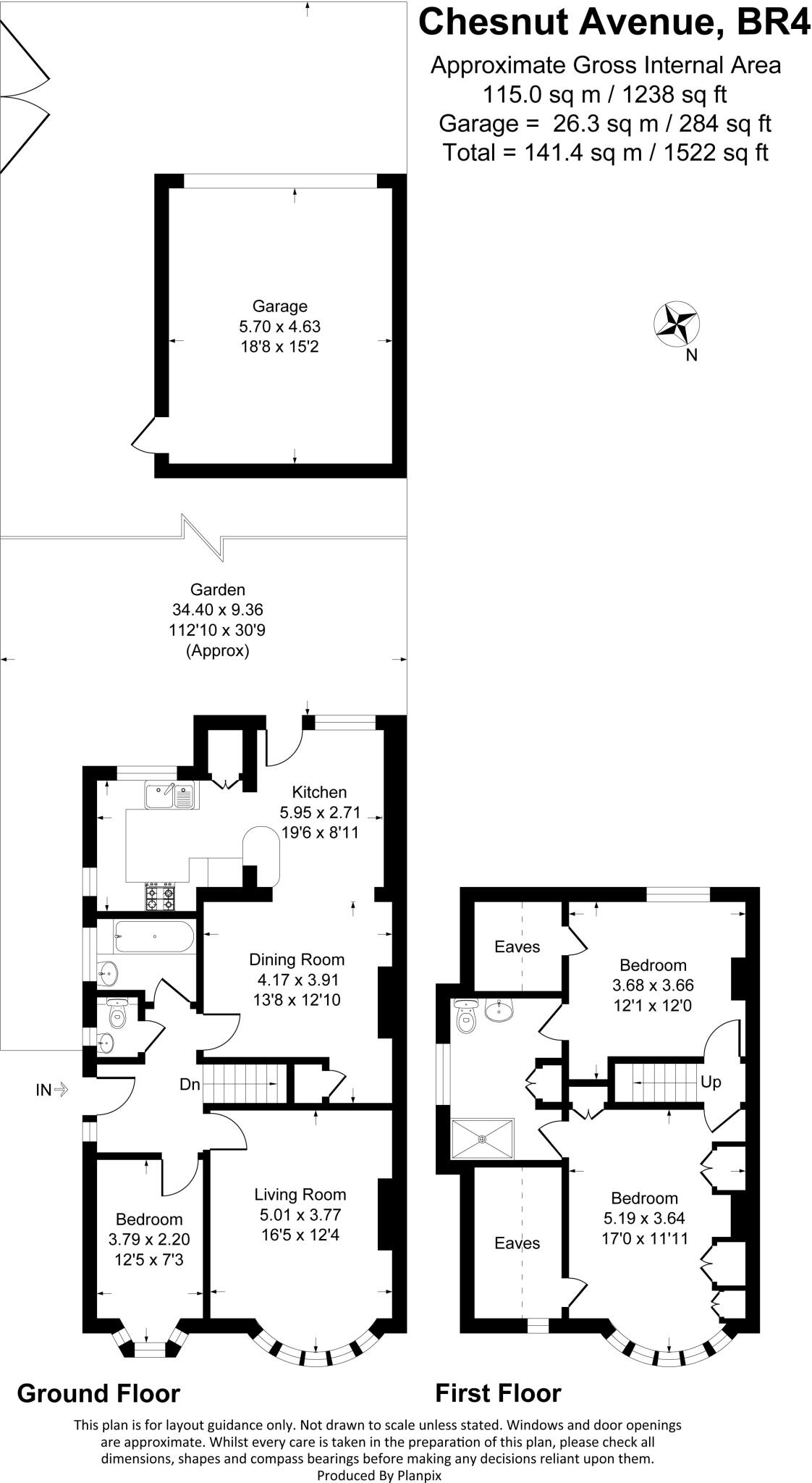Summary - Chesnut Avenue, BR4 BR4 9ES
3 bed 2 bath Semi-Detached
Three beds, large garden and garage in excellent school catchments — extension potential STPP.
Large corner plot with generous gardens
Set on a large corner plot in West Wickham, this three-bedroom 1930s semi-detached home offers generous outdoor space, off-street parking and a detached garage. Interiors include a modern kitchen, a separate modern shower room plus a family bathroom — ready for family life while offering scope to personalise. The property sits within strong primary and secondary school catchments and is a short walk to Coney Hall parade and local bus links, making it practical for commuting and daily errands.
The house is offered freehold and measures approximately 1,238 sq ft across multiple storeys. There is clear potential to extend subject to planning permission (STPP), which will appeal to buyers seeking more space or value-add renovation. Heating is gas-fired via boiler and radiators and double glazing is fitted, though glazing dates are unknown.
Notable considerations: the property has an EPC rating of D and the original solid brick walls are assumed to have no cavity insulation, so upgrading thermal performance could be needed. Council tax details are not provided. Overall this home suits families wanting good schools and outdoor space, or buyers looking for a well-located renovation/extension opportunity in a very affluent area.
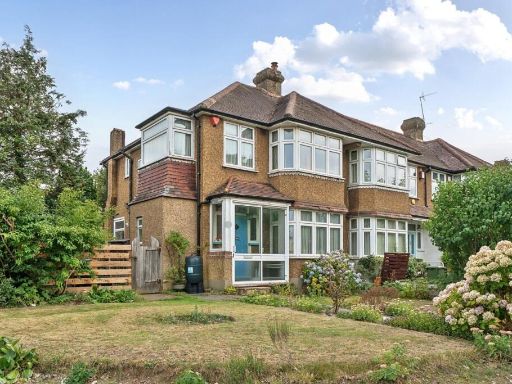 3 bedroom end of terrace house for sale in Ravenswood Crescent, West Wickham, BR4 — £650,000 • 3 bed • 1 bath • 1289 ft²
3 bedroom end of terrace house for sale in Ravenswood Crescent, West Wickham, BR4 — £650,000 • 3 bed • 1 bath • 1289 ft²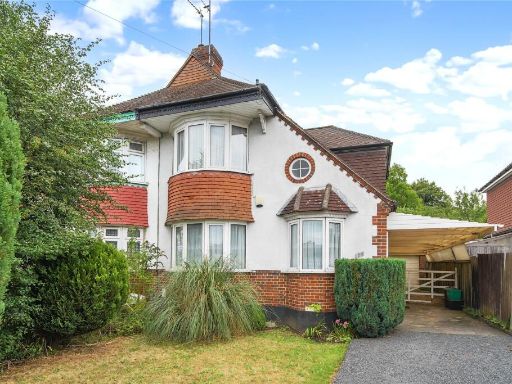 3 bedroom semi-detached house for sale in Addington Road, West Wickham, BR4 — £625,000 • 3 bed • 2 bath • 1713 ft²
3 bedroom semi-detached house for sale in Addington Road, West Wickham, BR4 — £625,000 • 3 bed • 2 bath • 1713 ft²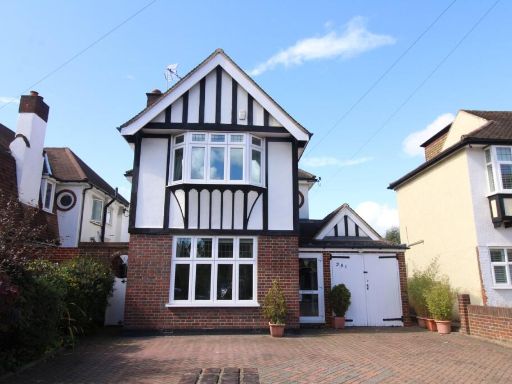 3 bedroom detached house for sale in Pickhurst Lane, West Wickham, BR4 — £850,000 • 3 bed • 1 bath • 1493 ft²
3 bedroom detached house for sale in Pickhurst Lane, West Wickham, BR4 — £850,000 • 3 bed • 1 bath • 1493 ft²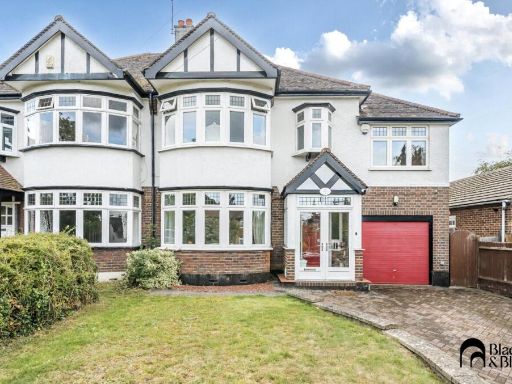 4 bedroom semi-detached house for sale in Hawes Lane, West Wickham, BR4 — £875,000 • 4 bed • 2 bath • 1654 ft²
4 bedroom semi-detached house for sale in Hawes Lane, West Wickham, BR4 — £875,000 • 4 bed • 2 bath • 1654 ft²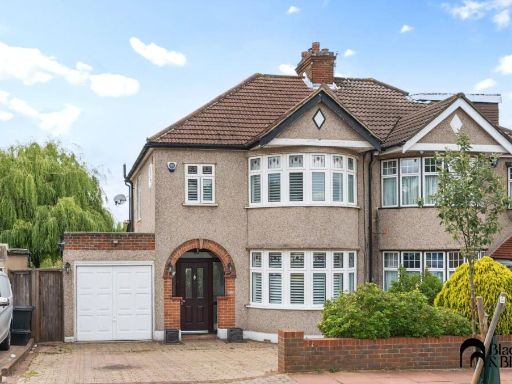 3 bedroom semi-detached house for sale in The Grove, West Wickham, BR4 — £775,000 • 3 bed • 1 bath • 1578 ft²
3 bedroom semi-detached house for sale in The Grove, West Wickham, BR4 — £775,000 • 3 bed • 1 bath • 1578 ft²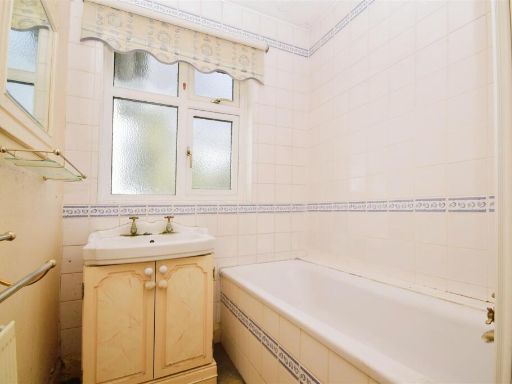 3 bedroom semi-detached house for sale in Copse Avenue, West Wickham, Kent, BR4 — £600,000 • 3 bed • 1 bath • 851 ft²
3 bedroom semi-detached house for sale in Copse Avenue, West Wickham, Kent, BR4 — £600,000 • 3 bed • 1 bath • 851 ft²