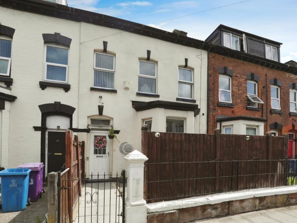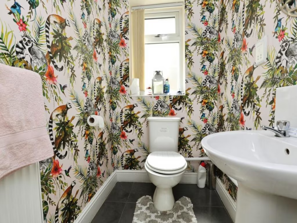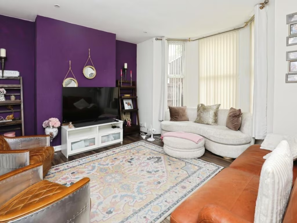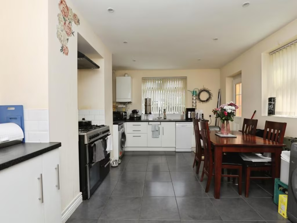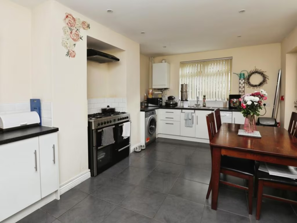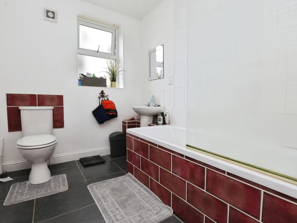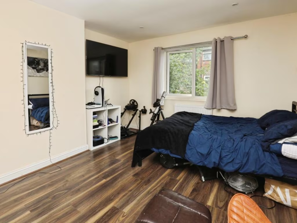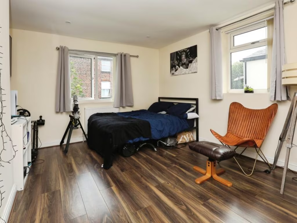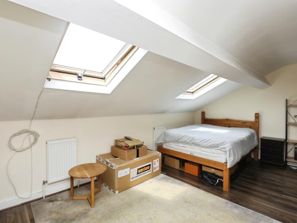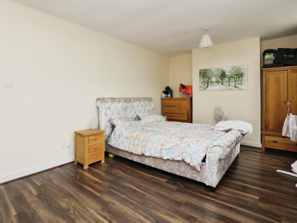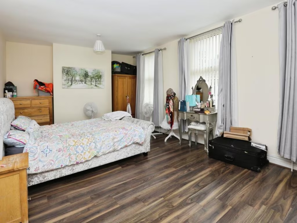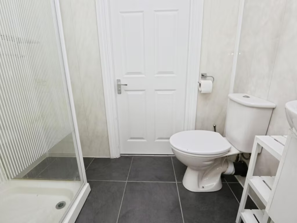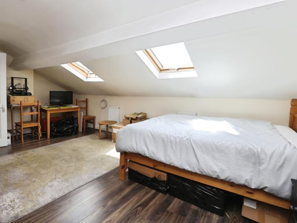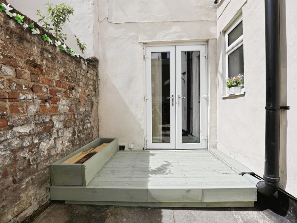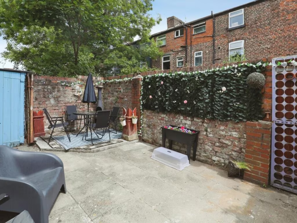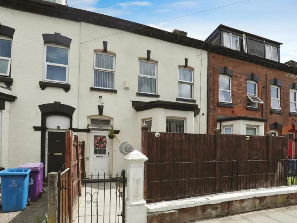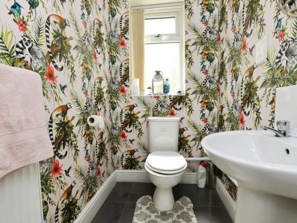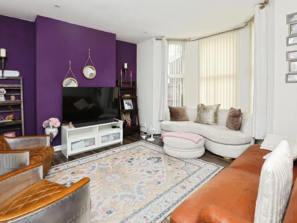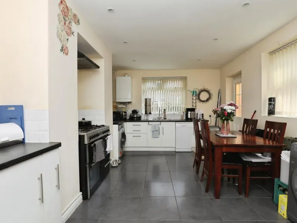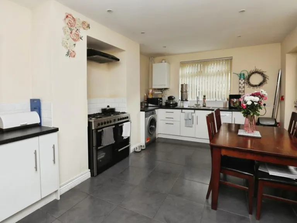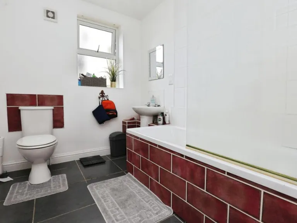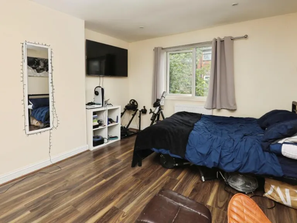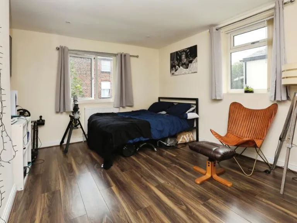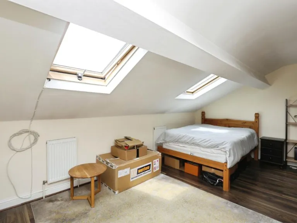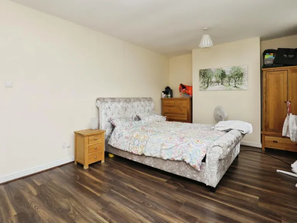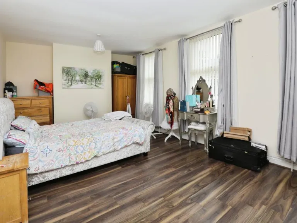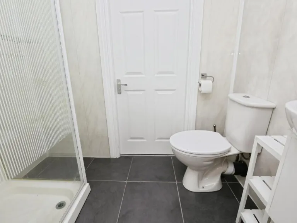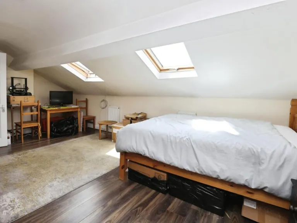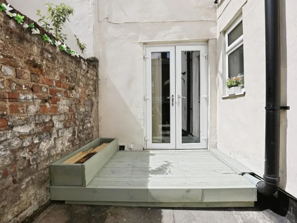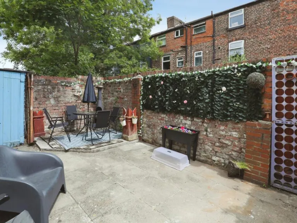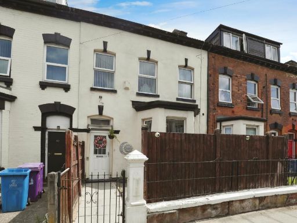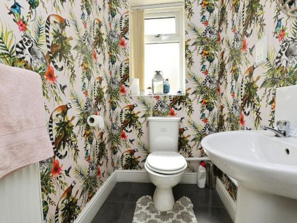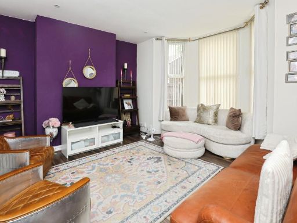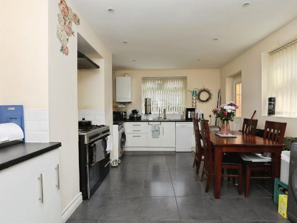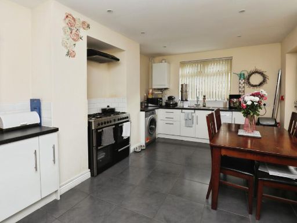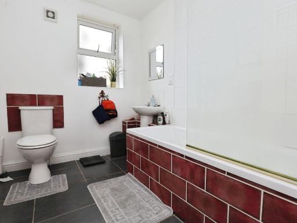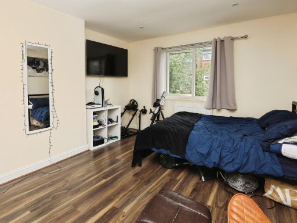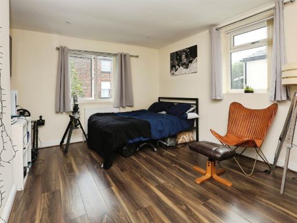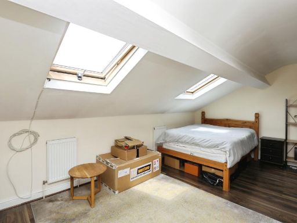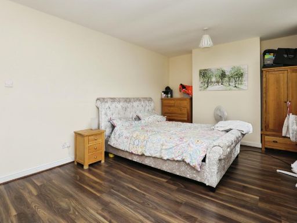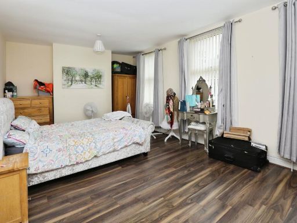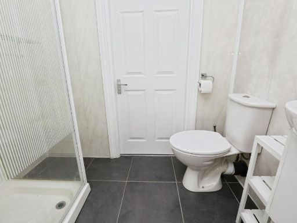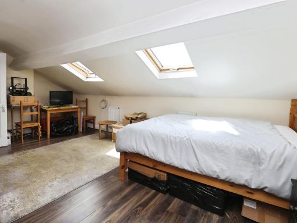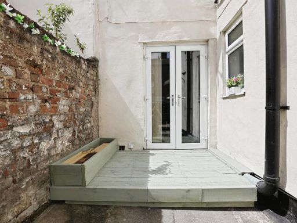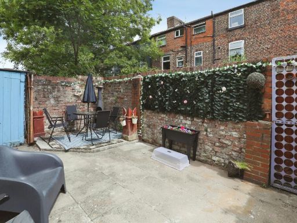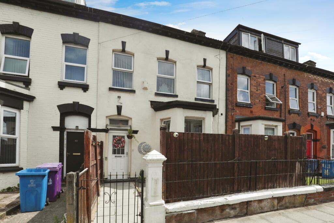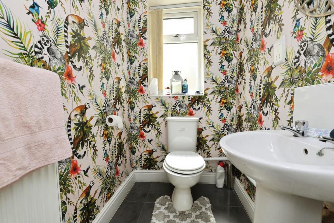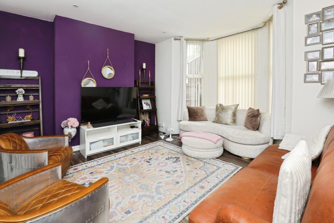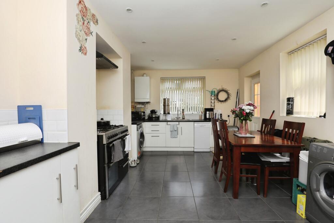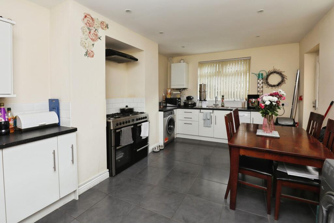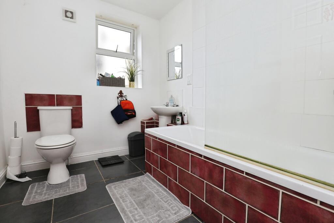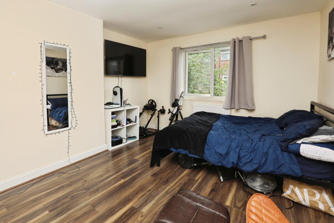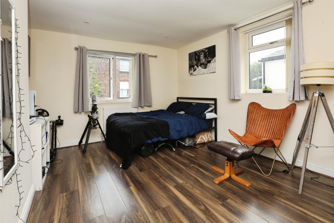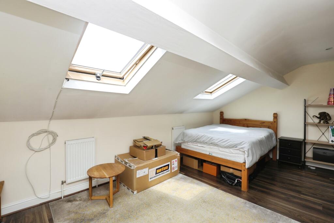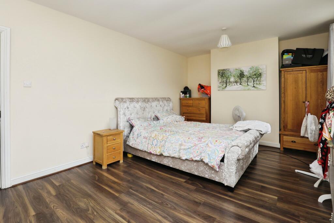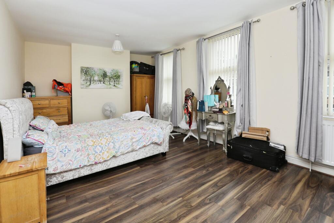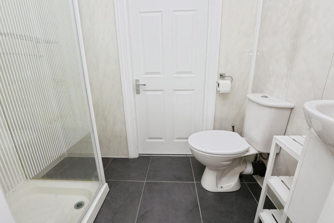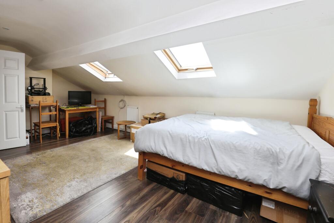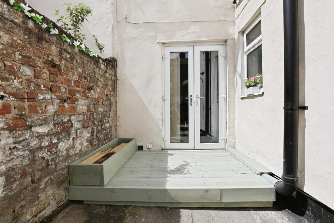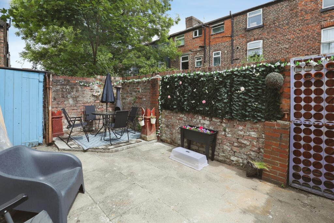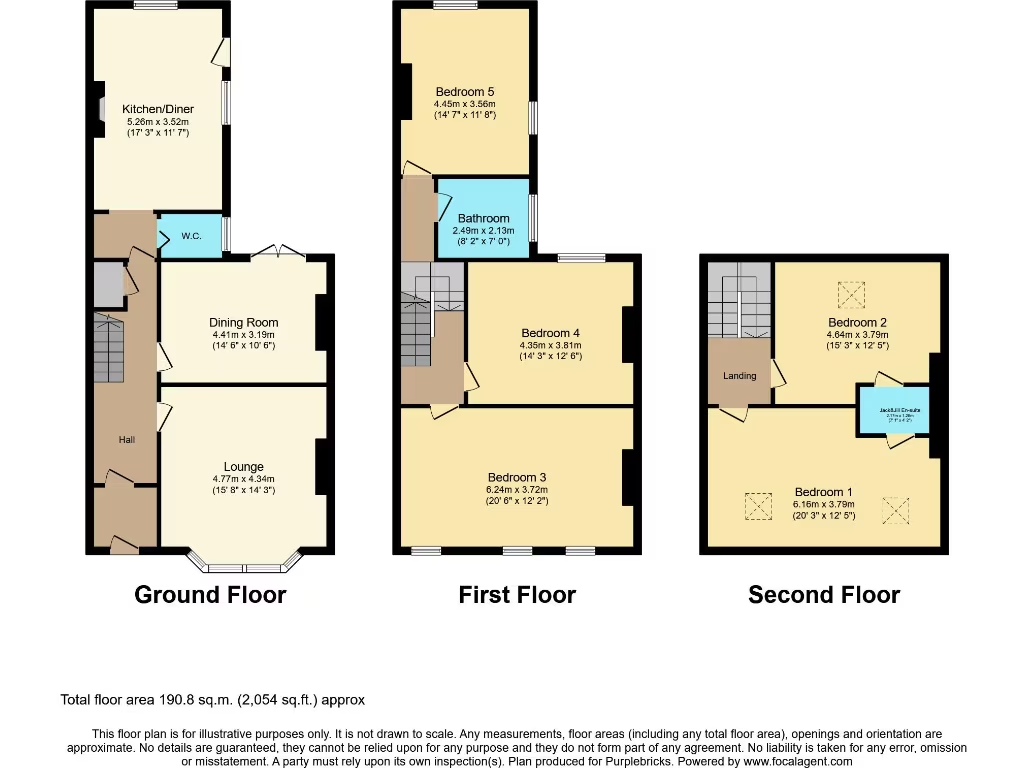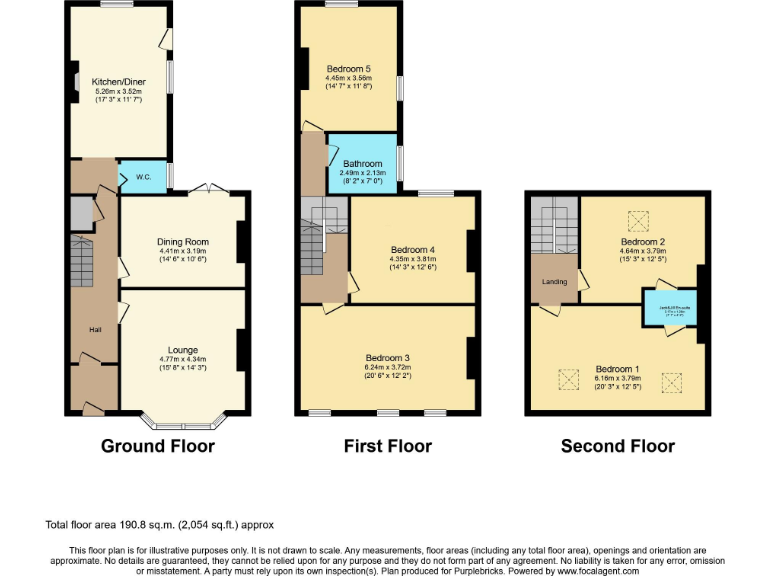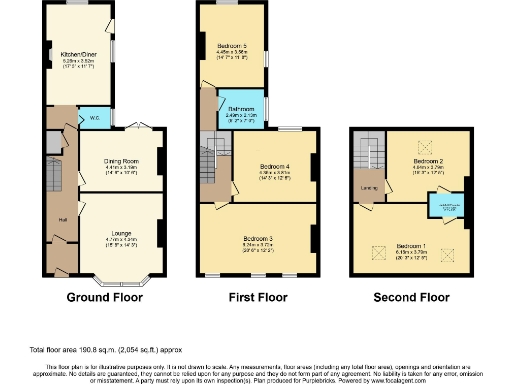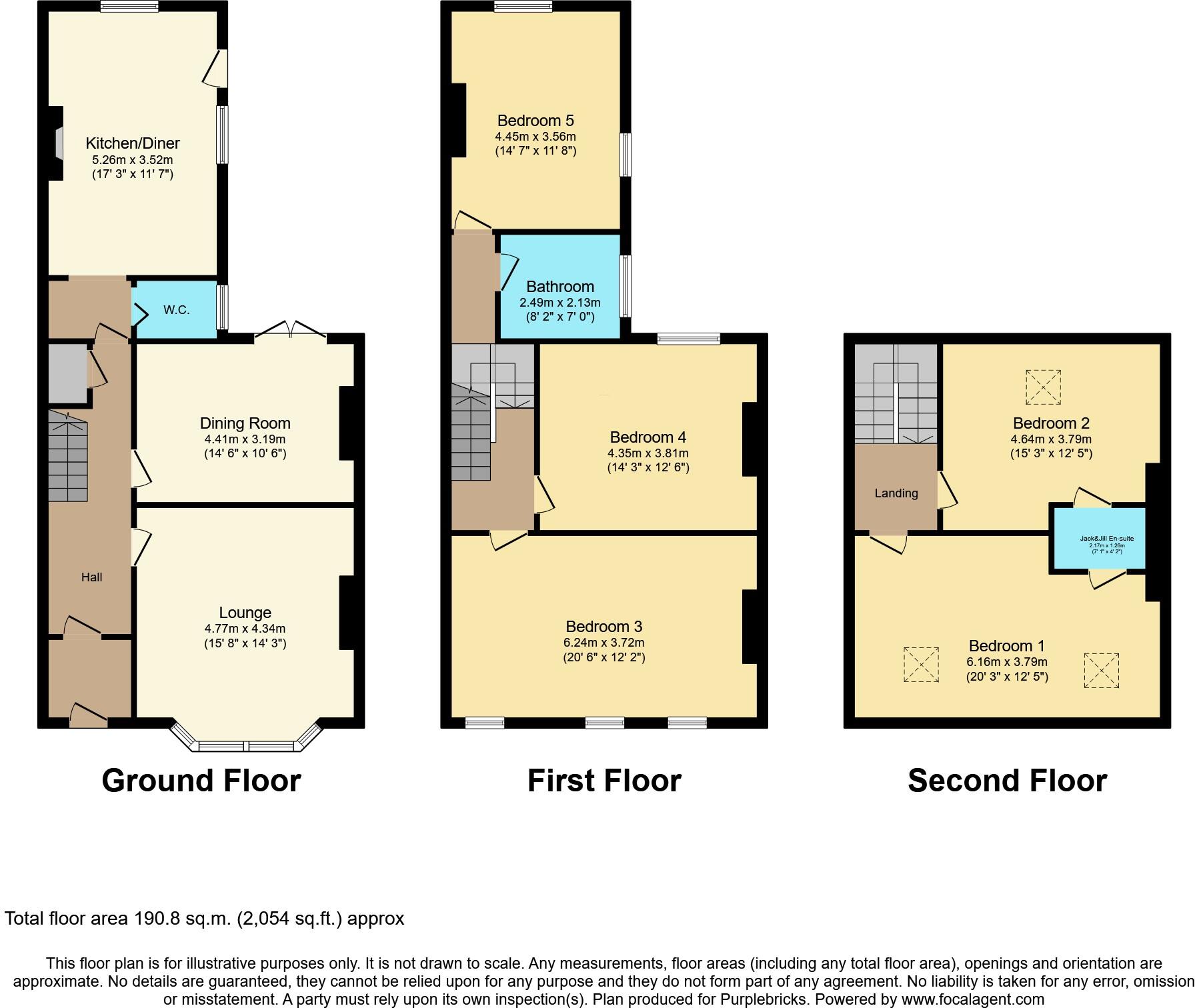Summary -
38 Windsor Road,Tuebrook,LIVERPOOL,L13 8BD
L13 8BD
5 bed 3 bath Terraced
Period Victorian terrace with five bedrooms — scope to modernise and add value.
- Five good-sized bedrooms across three floors
- Two reception rooms plus large fitted kitchen/diner
- Jack & Jill en suite to master and bedroom two
- Ground-floor WC and separate family bathroom
- Small front garden and low-maintenance rear courtyard
- Requires modernisation; described as an urban fixer-upper
- Located in a very deprived area with above-average crime
- Freehold with low council tax and good transport links
A spacious five-bedroom Victorian mid-terrace arranged over three floors, offering generous living space for a growing family. The property retains period features such as bay windows and high ceilings while delivering practical living with two reception rooms and a large fitted kitchen/diner. The master and second bedroom share a Jack-and-Jill en suite, and there is an additional family bathroom plus a ground-floor WC for convenience.
Externally the house has a small front garden and a low-maintenance rear courtyard — easy to manage but limited for larger outdoor needs. The home is freehold and set within easy reach of local shops, schools rated Good, and frequent transport links into Liverpool city centre, which will suit commuting families or buyers seeking rental potential.
Buyers should note the property will benefit from modernisation throughout; it is described as an urban fixer-upper and requires updating to contemporary standards. The neighbourhood is in a very deprived area classification with above-average crime statistics, which may affect suitability for some purchasers and resale considerations. Council tax is very cheap, and broadband/mobile connectivity is good.
This house suits buyers seeking space and period character who are prepared to invest in refurbishment, or investors targeting multi-bedroom rental demand in L13. Viewing is recommended to appreciate the layout and scope for improvement.
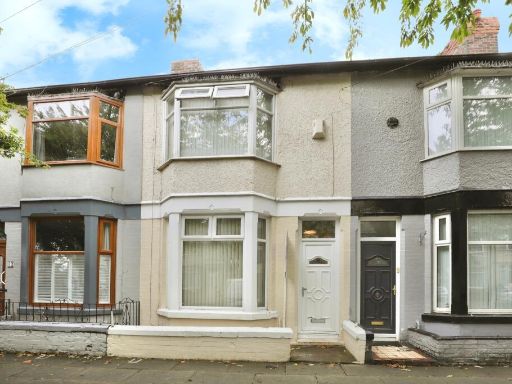 3 bedroom terraced house for sale in Ince Avenue, Liverpool, L4 — £145,000 • 3 bed • 1 bath • 943 ft²
3 bedroom terraced house for sale in Ince Avenue, Liverpool, L4 — £145,000 • 3 bed • 1 bath • 943 ft²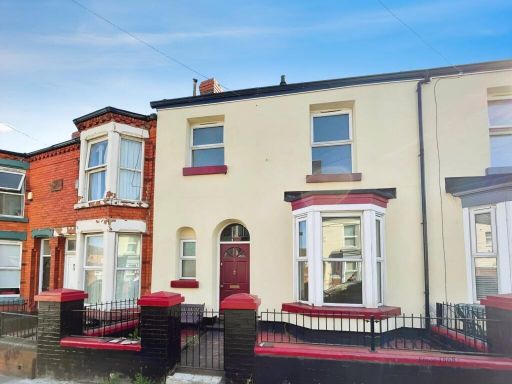 3 bedroom terraced house for sale in Rydal Street, Liverpool, Merseyside, L5 — £85,000 • 3 bed • 1 bath • 894 ft²
3 bedroom terraced house for sale in Rydal Street, Liverpool, Merseyside, L5 — £85,000 • 3 bed • 1 bath • 894 ft²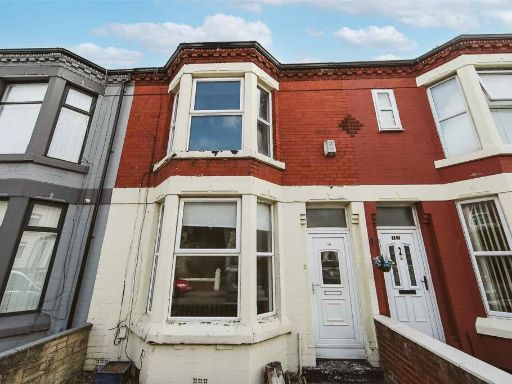 3 bedroom terraced house for sale in Victoria Road, Tuebrook, Liverpool, Merseyside, L13 — £150,000 • 3 bed • 1 bath • 1120 ft²
3 bedroom terraced house for sale in Victoria Road, Tuebrook, Liverpool, Merseyside, L13 — £150,000 • 3 bed • 1 bath • 1120 ft²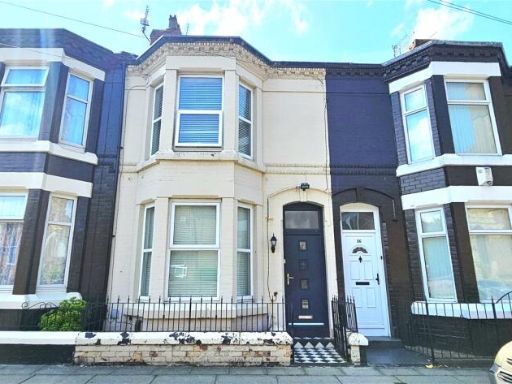 3 bedroom terraced house for sale in Snaefell Avenue, Liverpool, Merseyside, L13 — £140,000 • 3 bed • 1 bath • 1249 ft²
3 bedroom terraced house for sale in Snaefell Avenue, Liverpool, Merseyside, L13 — £140,000 • 3 bed • 1 bath • 1249 ft²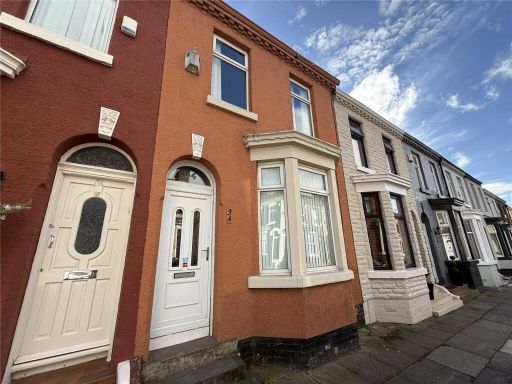 3 bedroom terraced house for sale in Oxton Street, Liverpool, Merseyside, L4 — £100,000 • 3 bed • 1 bath • 958 ft²
3 bedroom terraced house for sale in Oxton Street, Liverpool, Merseyside, L4 — £100,000 • 3 bed • 1 bath • 958 ft²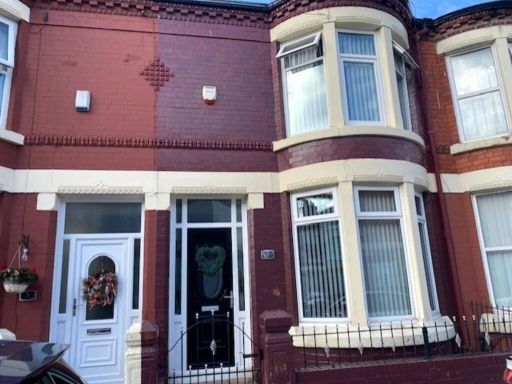 3 bedroom terraced house for sale in 7 Auburn Road, Liverpool L13 8BJ, L13 — £154,950 • 3 bed • 1 bath
3 bedroom terraced house for sale in 7 Auburn Road, Liverpool L13 8BJ, L13 — £154,950 • 3 bed • 1 bath