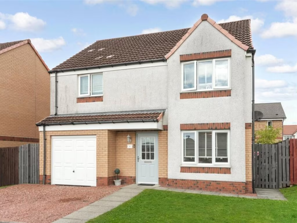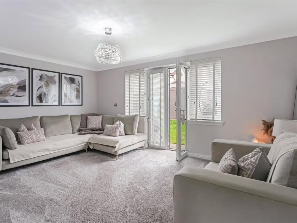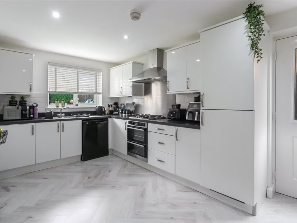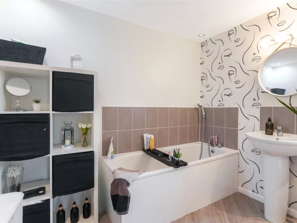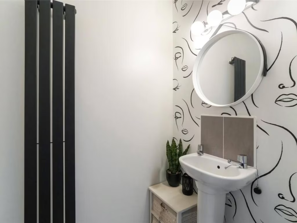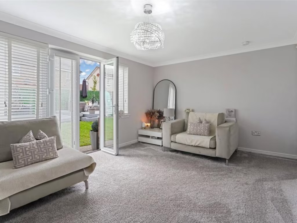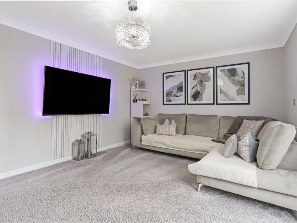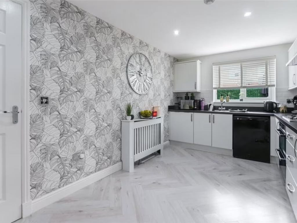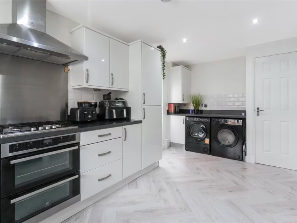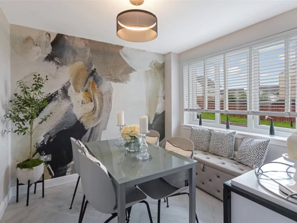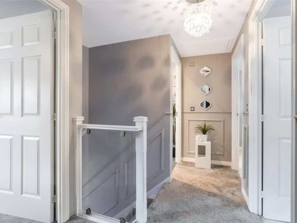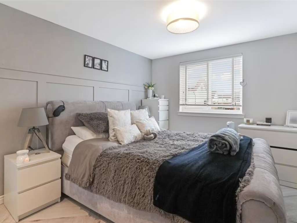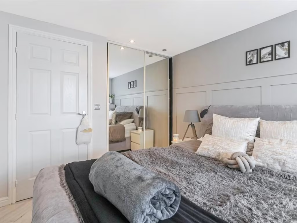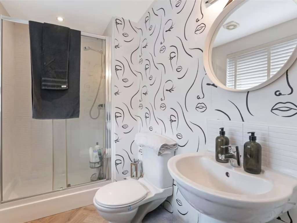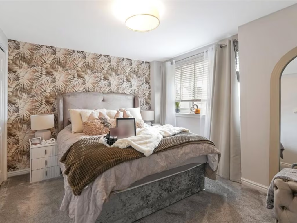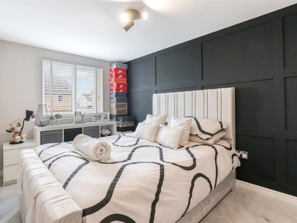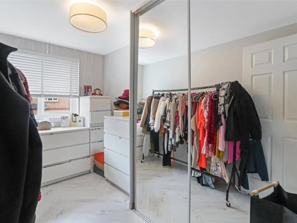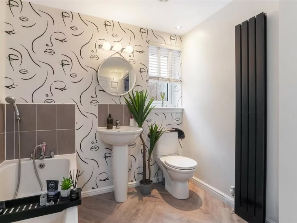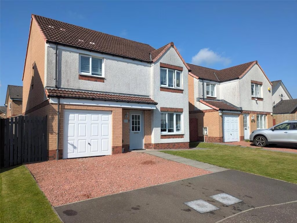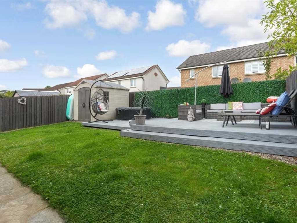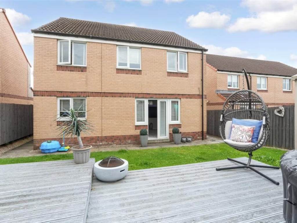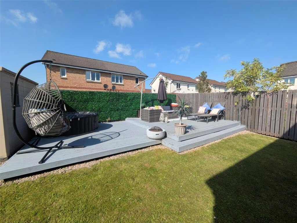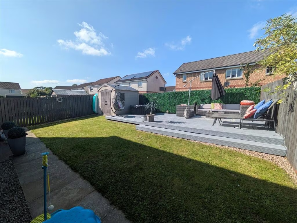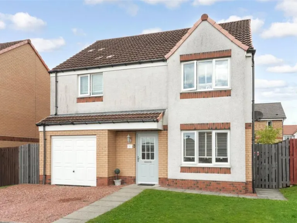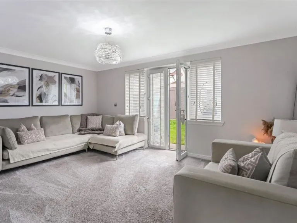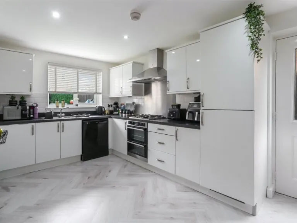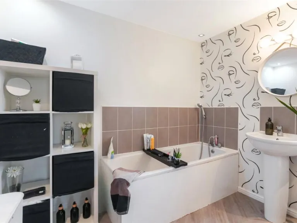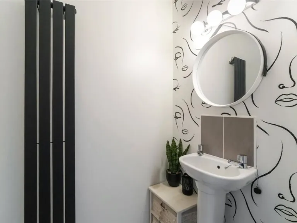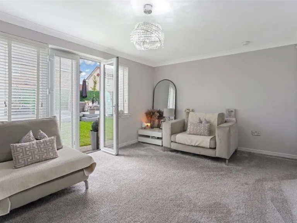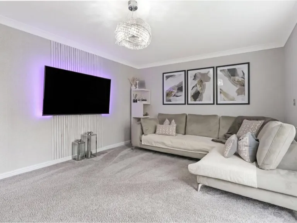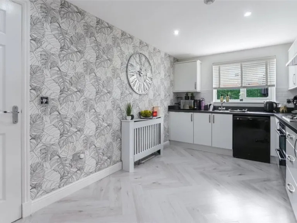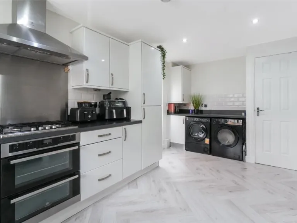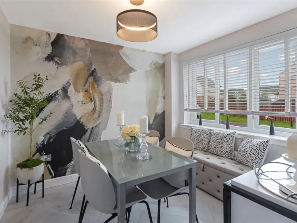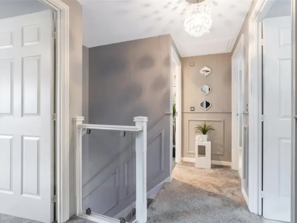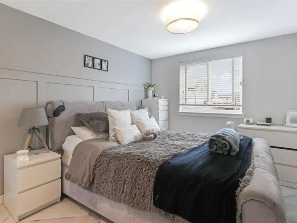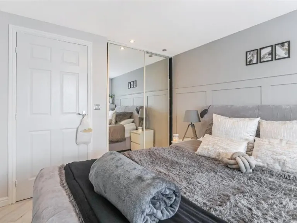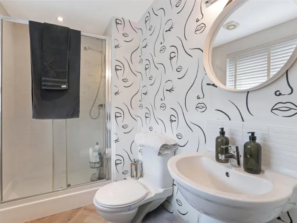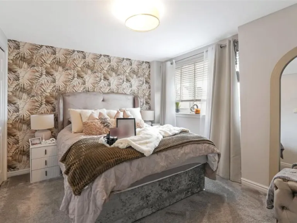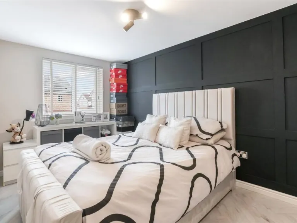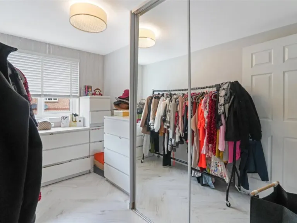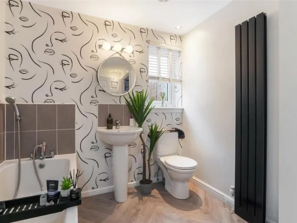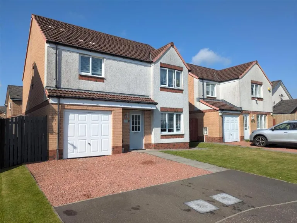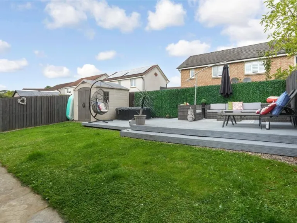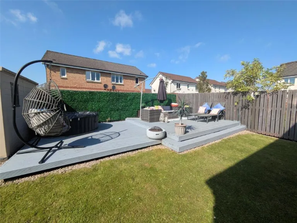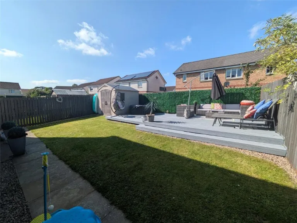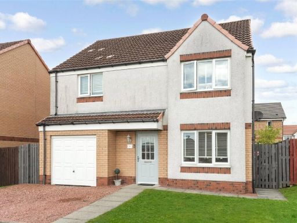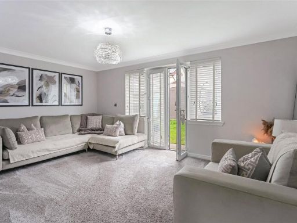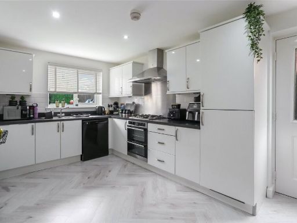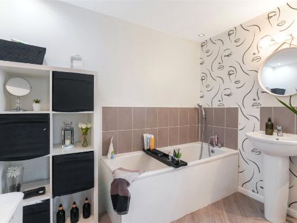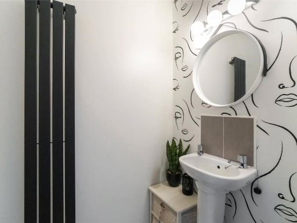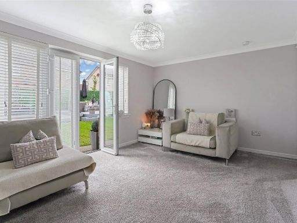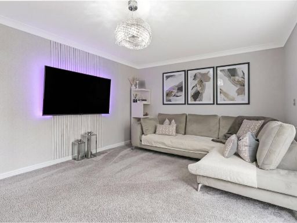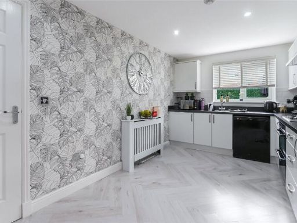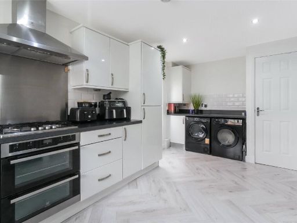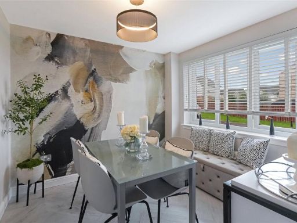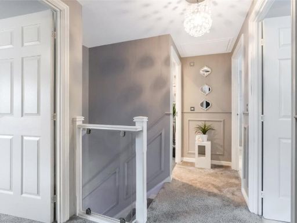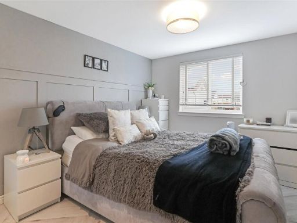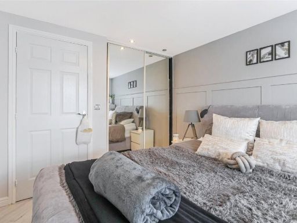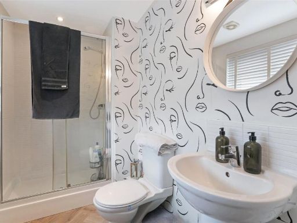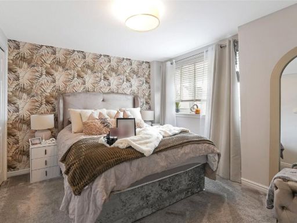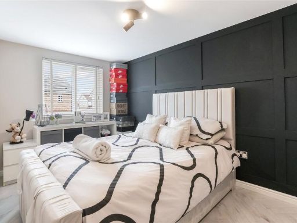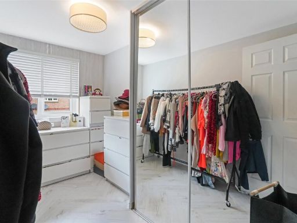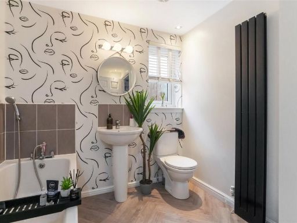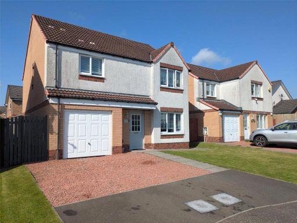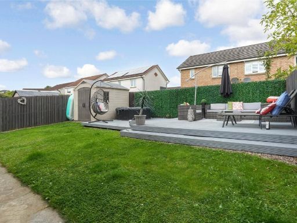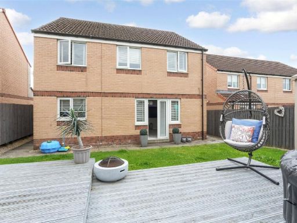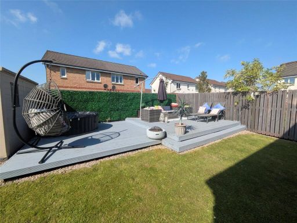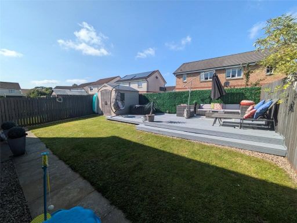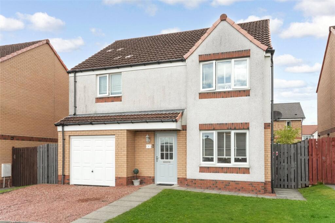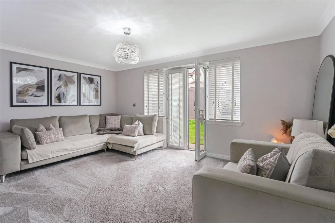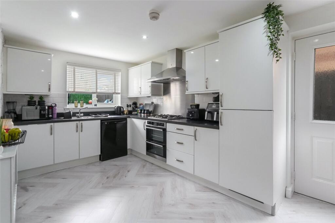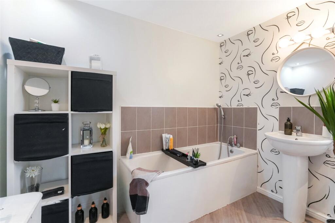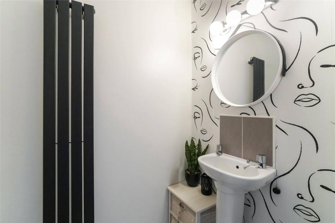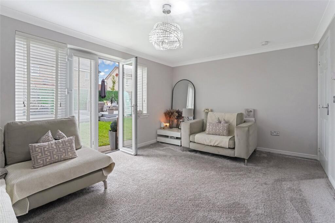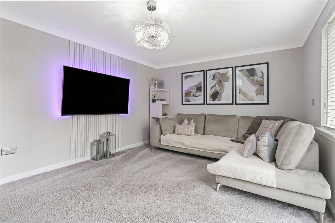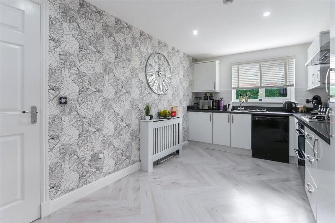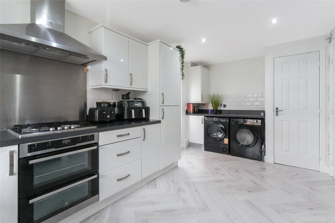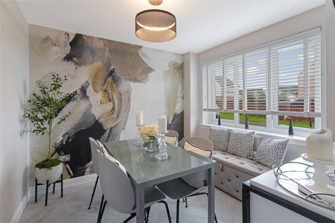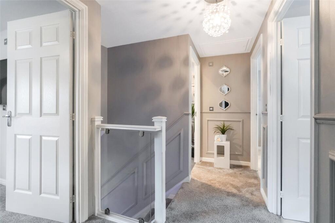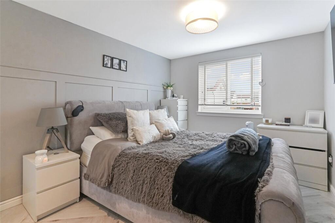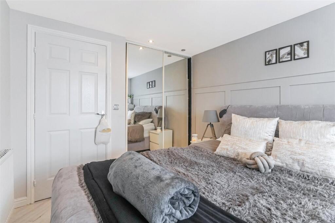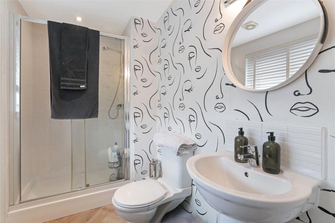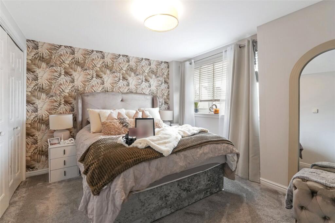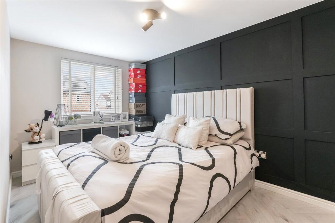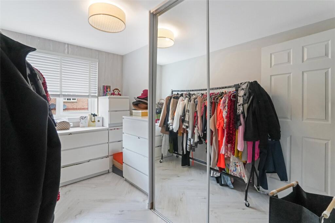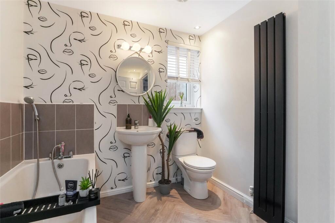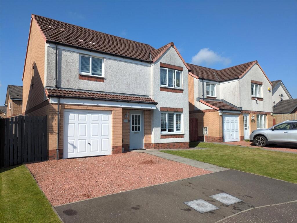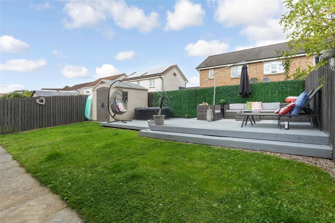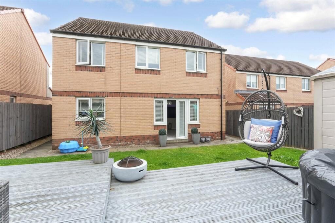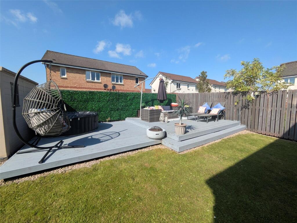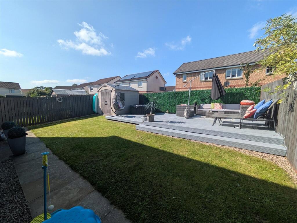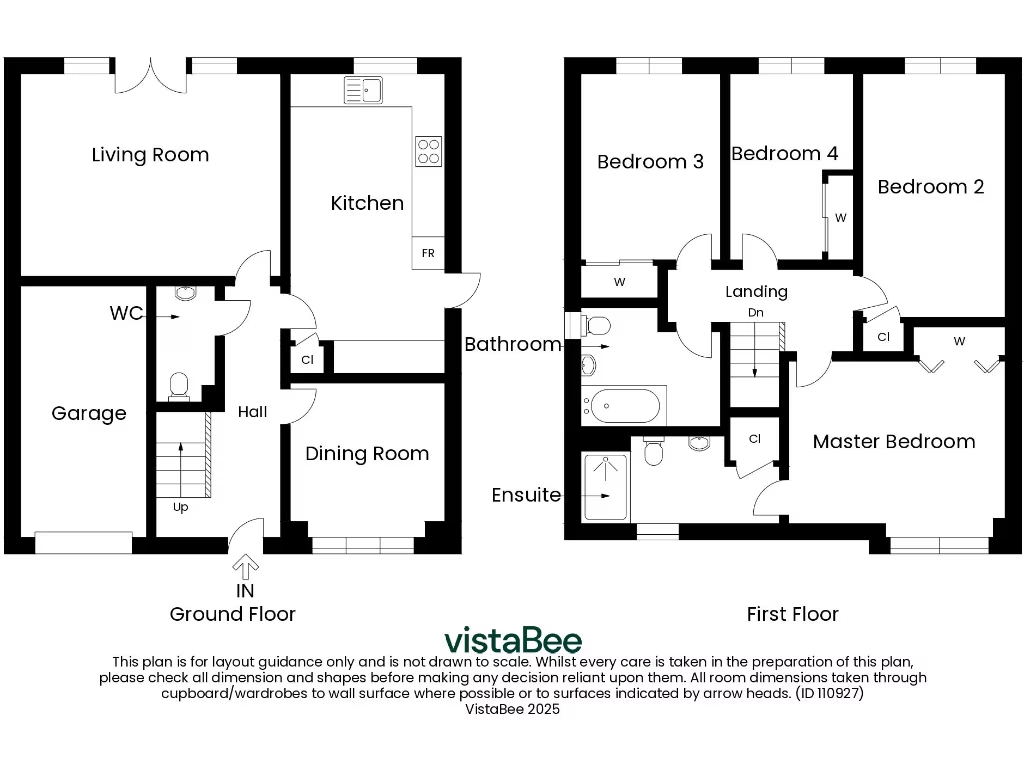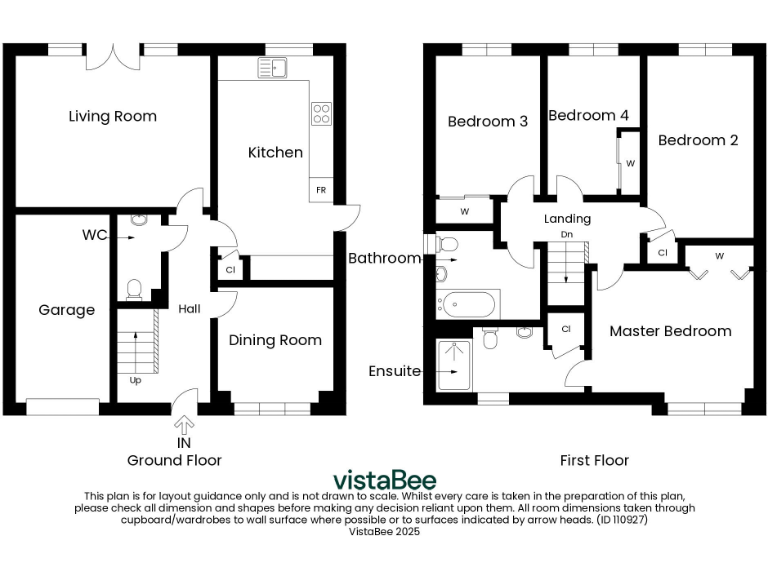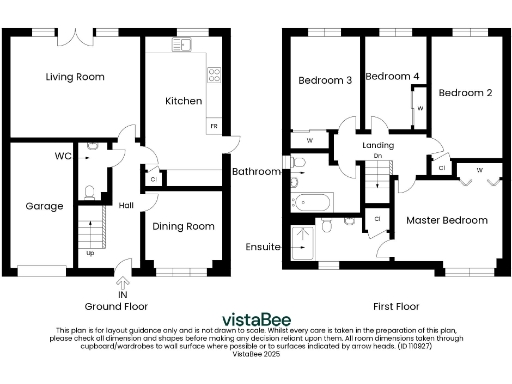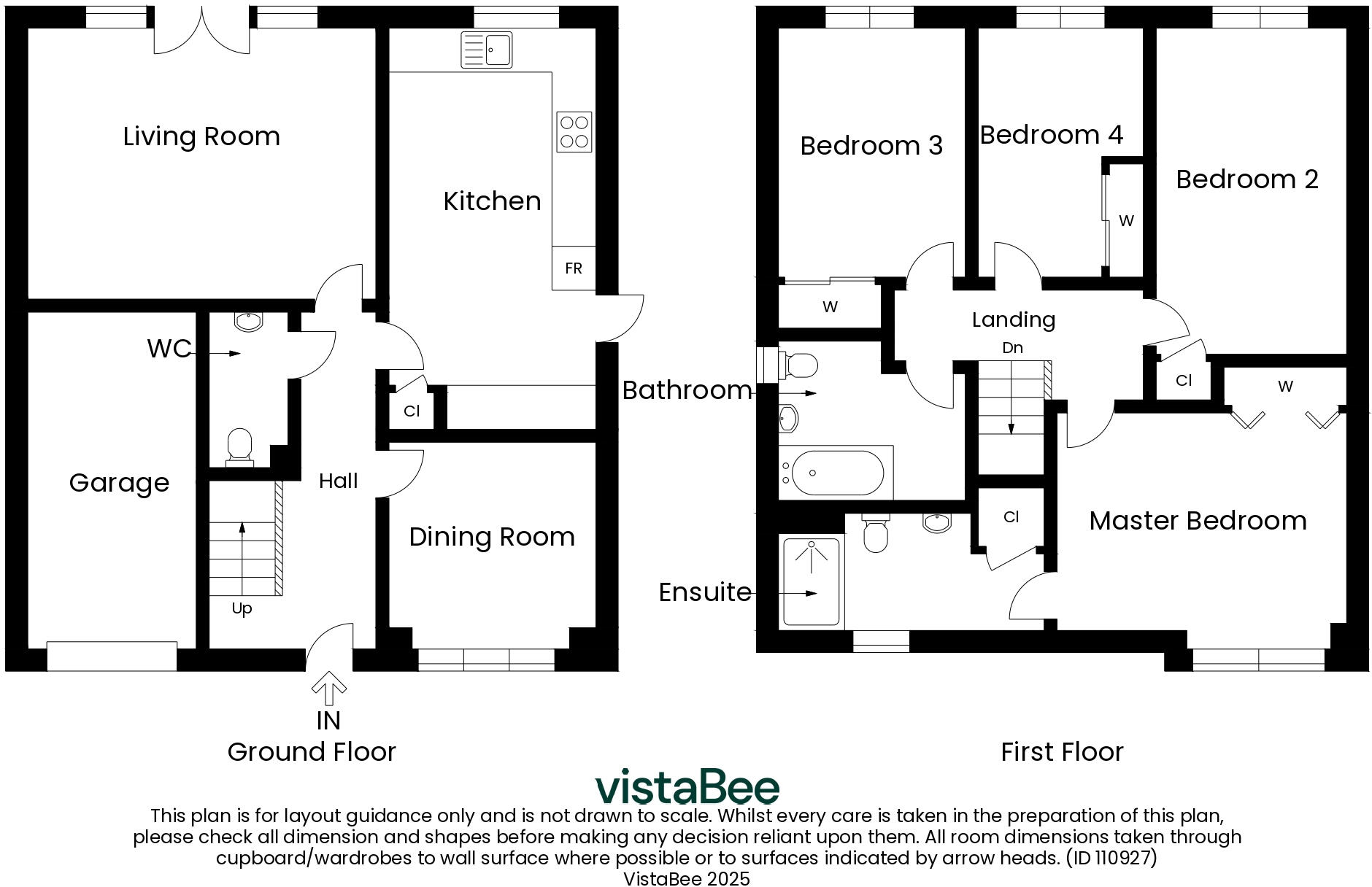Summary - Croftcroighn Court, Gartharmlock, Glasgow, G33 G33 5JF
4 bed 3 bath Detached
Four-bedroom family home with sunny garden and strong transport links.
Quiet cul‑de‑sac location ideal for families
Large lounge with twin French doors to deck and garden
Separate dining room and breakfast‑sized kitchen
Master bedroom with built‑in wardrobes and en‑suite
Single‑car garage plus stone driveway and large shed
Fast broadband and excellent mobile signal for home working
Good access to Glasgow Fort, local buses, and the M8
Wider area classified as very deprived — consider resale impacts
Set at the end of a quiet cul‑de‑sac, this four‑bedroom detached home offers practical family living with flexible space across two floors. The large lounge with twin French doors connects directly to a sunny deck and lawned garden, creating an easy flow for everyday life and summer entertaining. A separate dining room and a breakfast‑friendly kitchen, fitted with integrated double oven and gas hob, give scope for family meals and busy mornings. The property benefits from double glazing and a gas combi boiler.
Upstairs provides a large master bedroom with built‑in wardrobes and an en‑suite, two further double bedrooms with storage, and a fourth bedroom currently used as a dressing room. A three‑piece family bathroom serves the upper floor. A single‑car garage and stone‑chipped driveway provide private parking and storage, with an additional large garden shed included in the sale.
Location is convenient for everyday needs: Glasgow Fort retail amenities, regular bus services and quick access to the M8 are all nearby. Broadband speeds are fast and mobile signal is excellent, helpful for home working or streaming.
A material consideration is the wider area classification: the neighbourhood is recorded as very deprived, which may affect local services, long‑term values and resale comparative performance. Council tax is moderate. Buyers seeking a modern, spacious family property with garden and strong transport links should view to assess suitability.
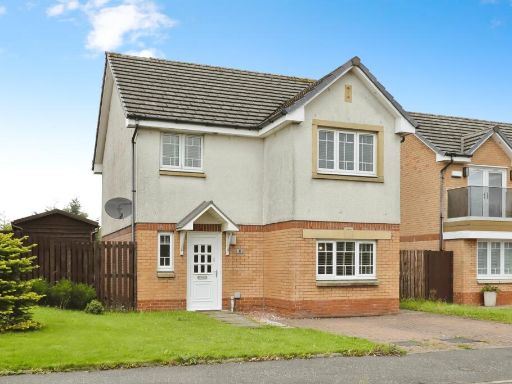 3 bedroom detached house for sale in Croftcroighn Drive, Glasgow, G33 — £270,000 • 3 bed • 2 bath • 1097 ft²
3 bedroom detached house for sale in Croftcroighn Drive, Glasgow, G33 — £270,000 • 3 bed • 2 bath • 1097 ft²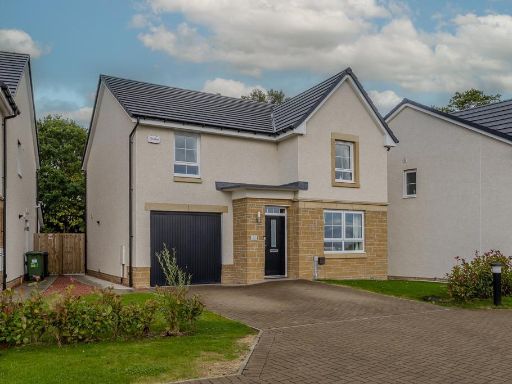 4 bedroom detached villa for sale in Leck Wynd, Robroyston, G33 1GS, G33 — £375,000 • 4 bed • 3 bath • 1176 ft²
4 bedroom detached villa for sale in Leck Wynd, Robroyston, G33 1GS, G33 — £375,000 • 4 bed • 3 bath • 1176 ft²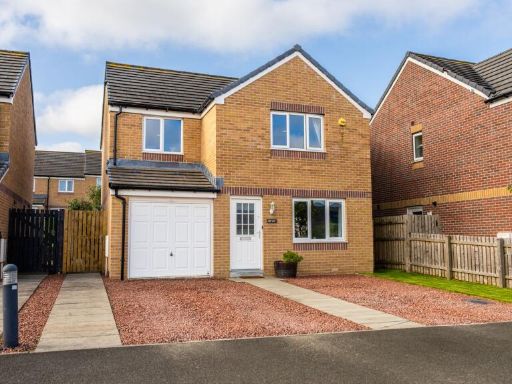 4 bedroom detached house for sale in Gilbertfield Wynd, Cambuslang, G72 — £280,000 • 4 bed • 3 bath • 1044 ft²
4 bedroom detached house for sale in Gilbertfield Wynd, Cambuslang, G72 — £280,000 • 4 bed • 3 bath • 1044 ft²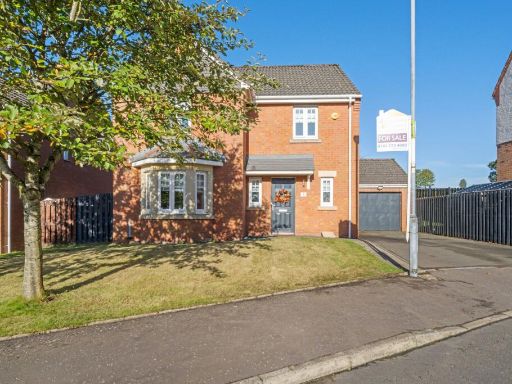 4 bedroom detached house for sale in Thetford Grove, Glenboig, Coatbridge, ML5 — £275,000 • 4 bed • 3 bath • 647 ft²
4 bedroom detached house for sale in Thetford Grove, Glenboig, Coatbridge, ML5 — £275,000 • 4 bed • 3 bath • 647 ft²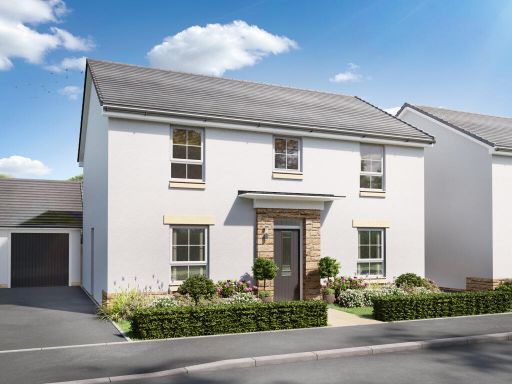 4 bedroom detached house for sale in Auchinleck Road,
Robroyston,
Glasgow,
Lanarkshire,
G33 1PN, G33 — £419,995 • 4 bed • 1 bath • 1324 ft²
4 bedroom detached house for sale in Auchinleck Road,
Robroyston,
Glasgow,
Lanarkshire,
G33 1PN, G33 — £419,995 • 4 bed • 1 bath • 1324 ft²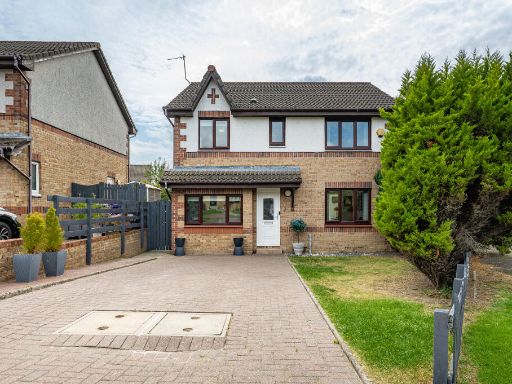 4 bedroom detached house for sale in 5 Louden Hill Way, Robroyston, Glasgow, G33 — £295,000 • 4 bed • 2 bath • 1109 ft²
4 bedroom detached house for sale in 5 Louden Hill Way, Robroyston, Glasgow, G33 — £295,000 • 4 bed • 2 bath • 1109 ft²