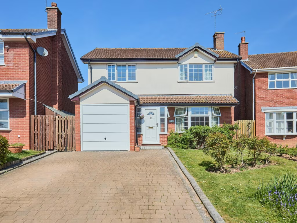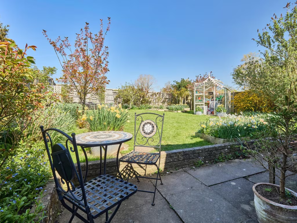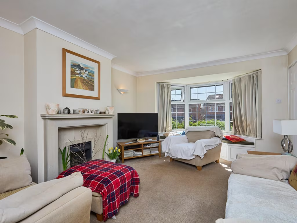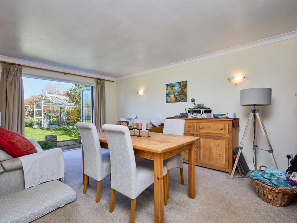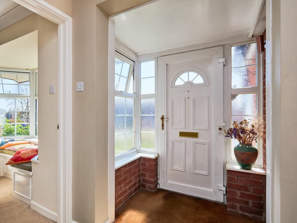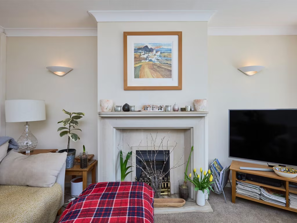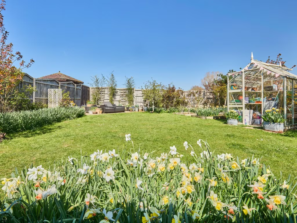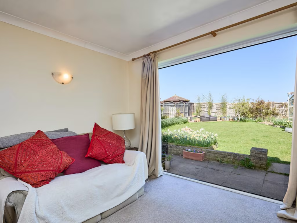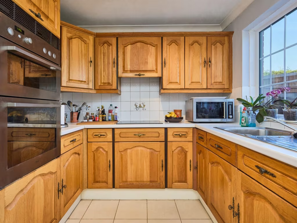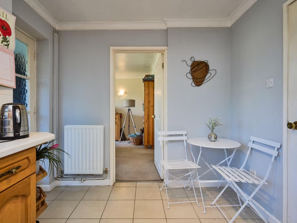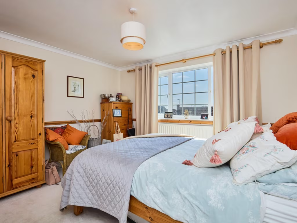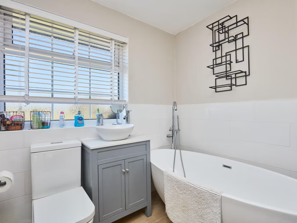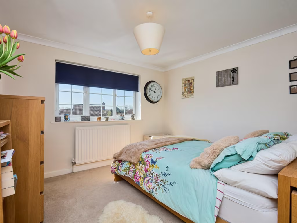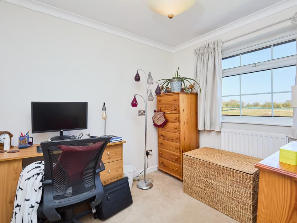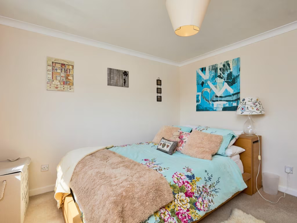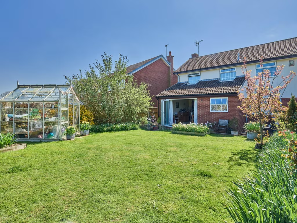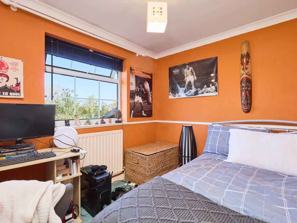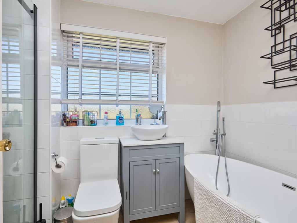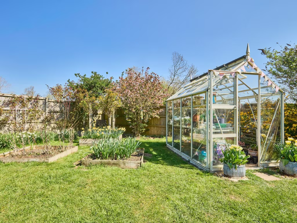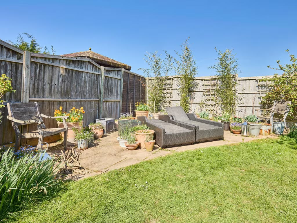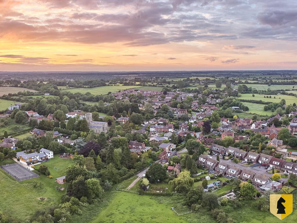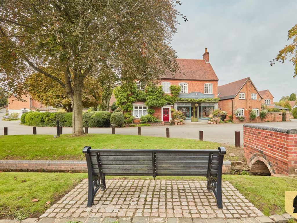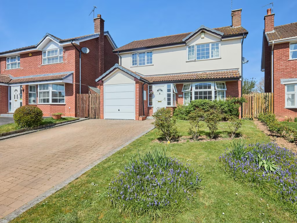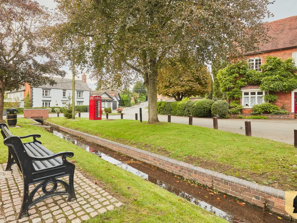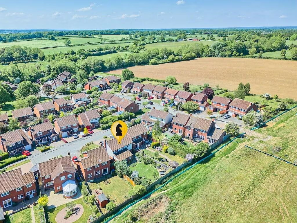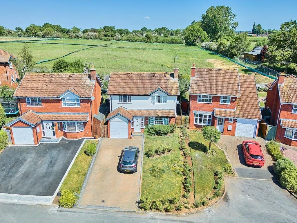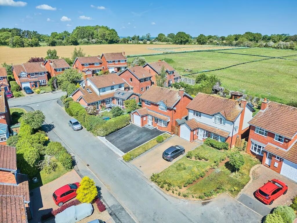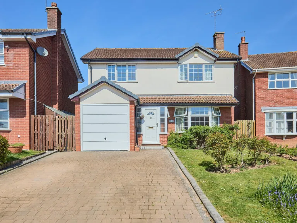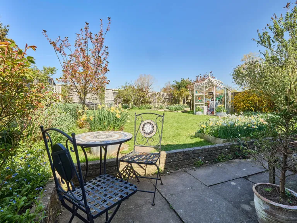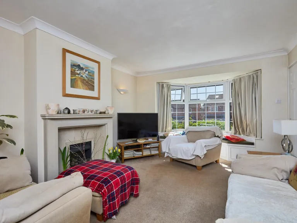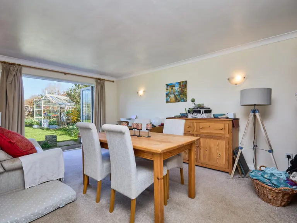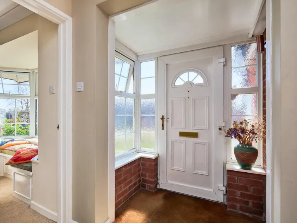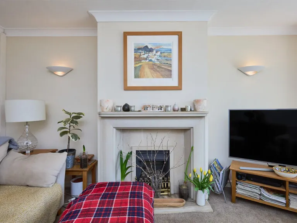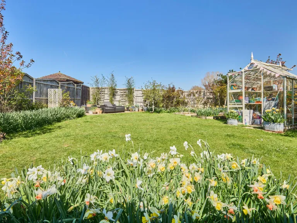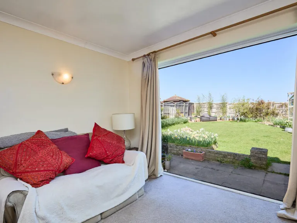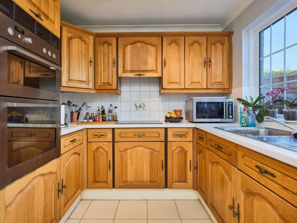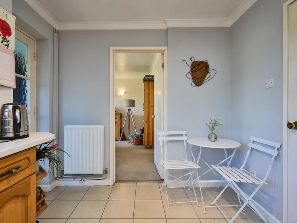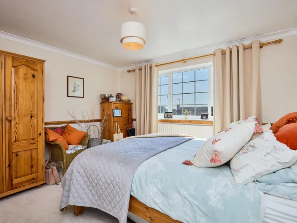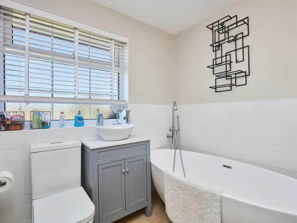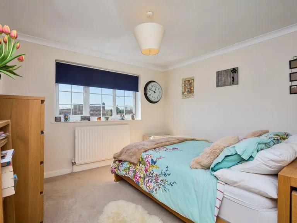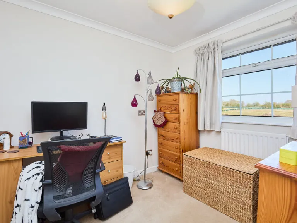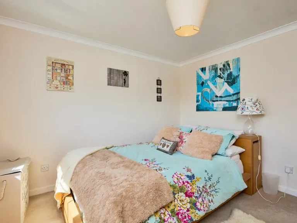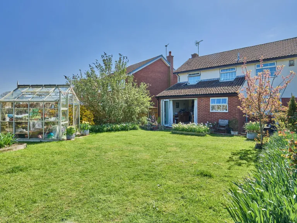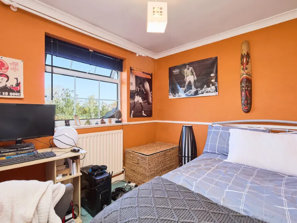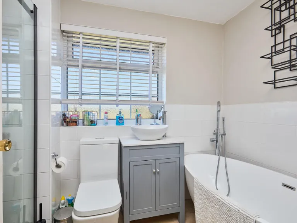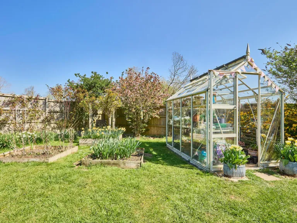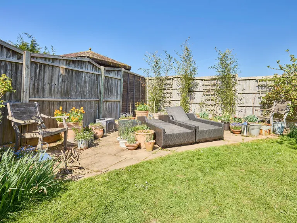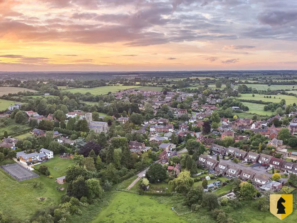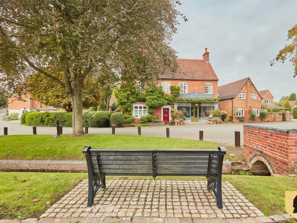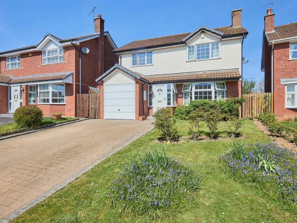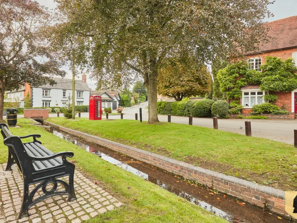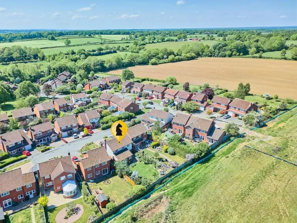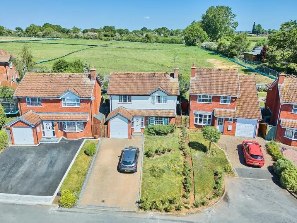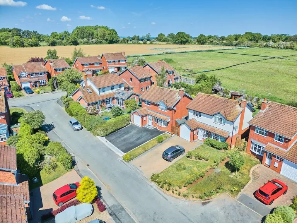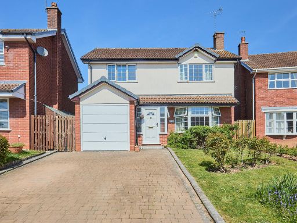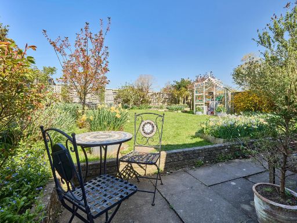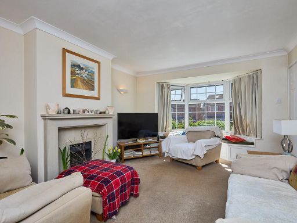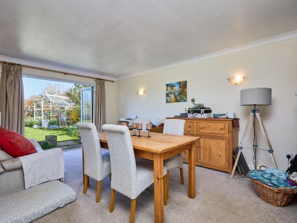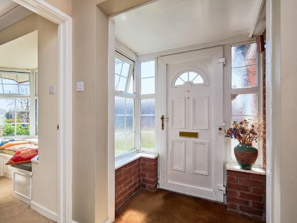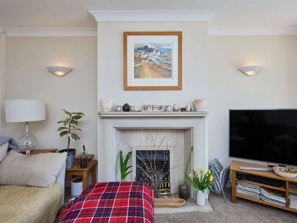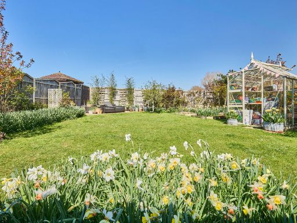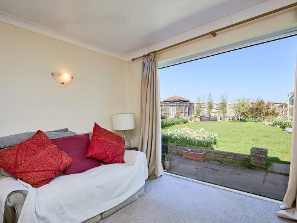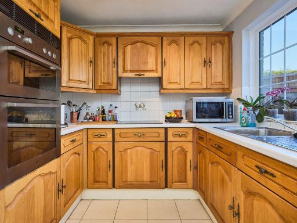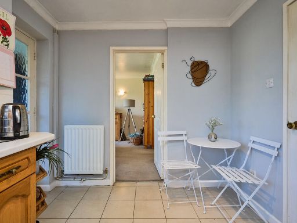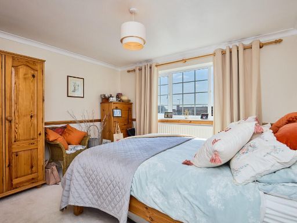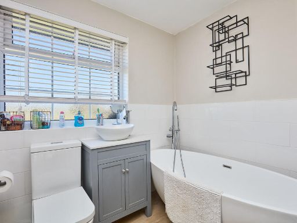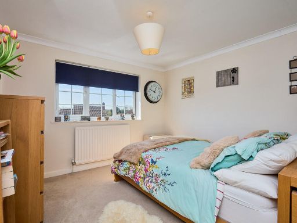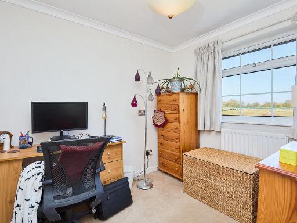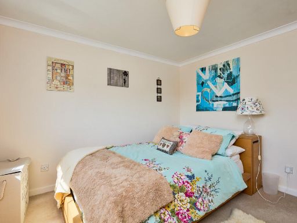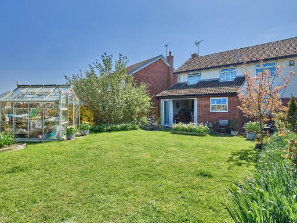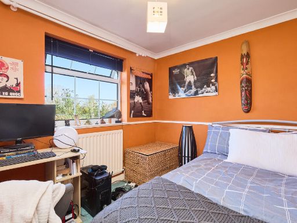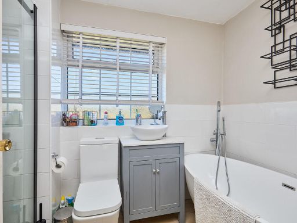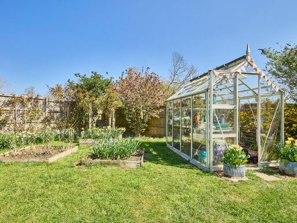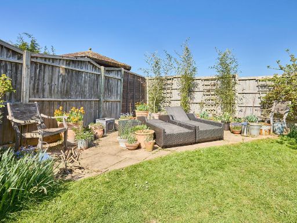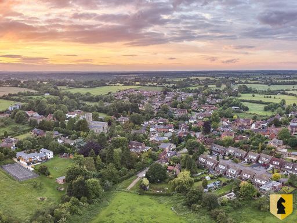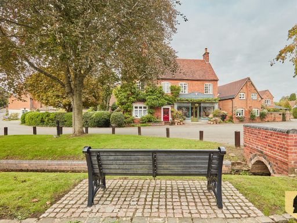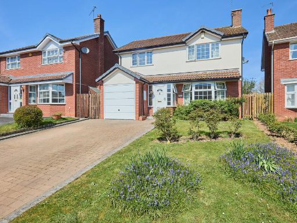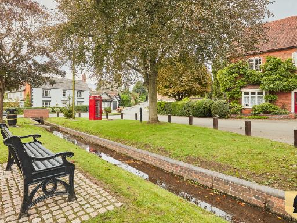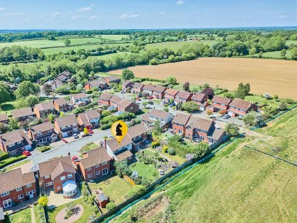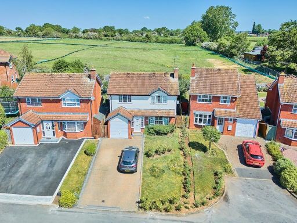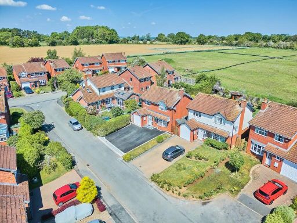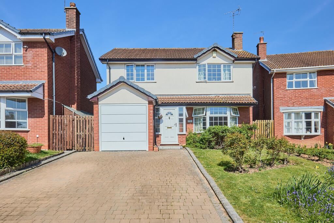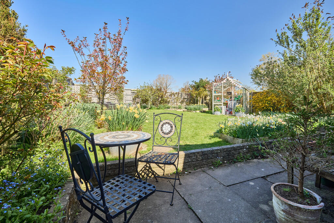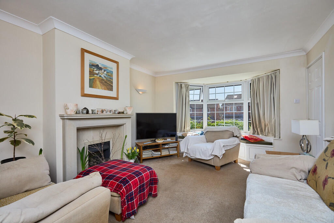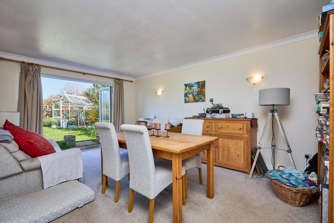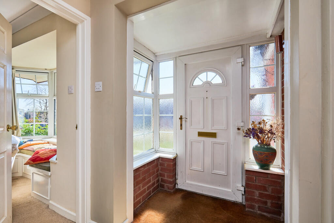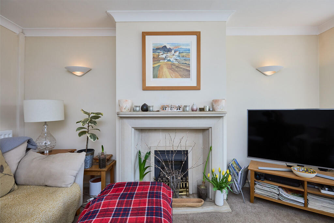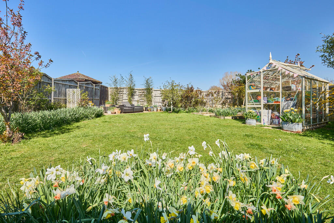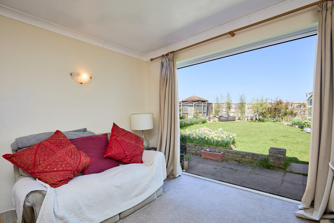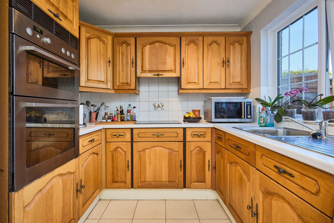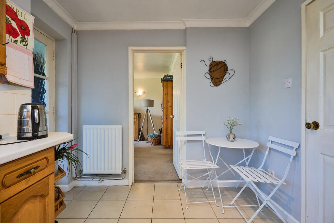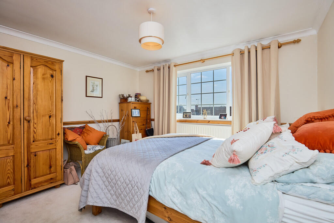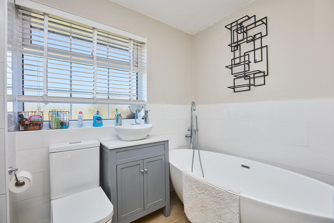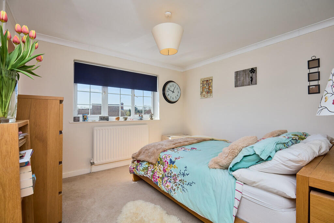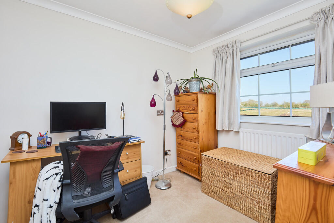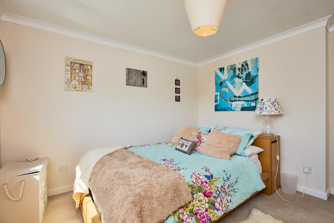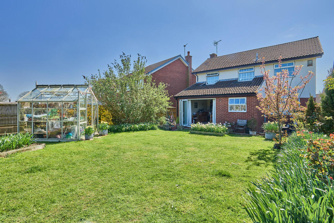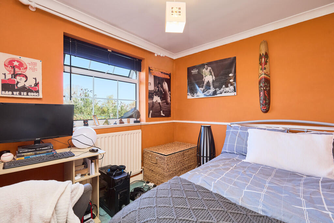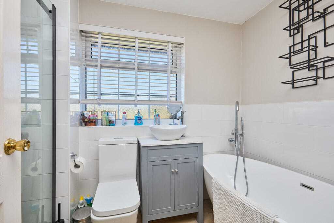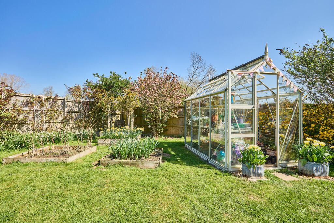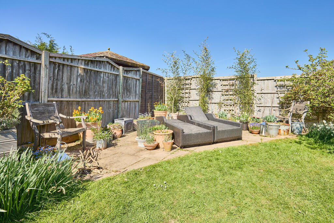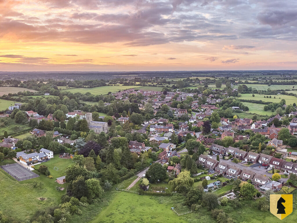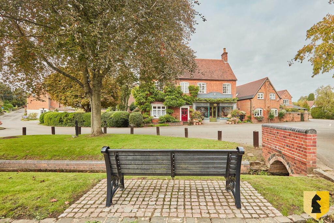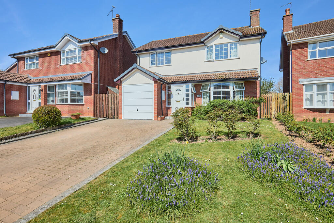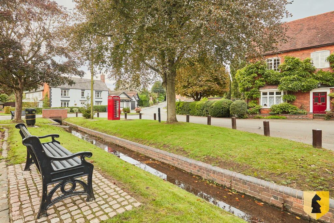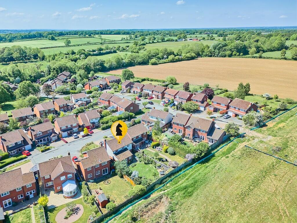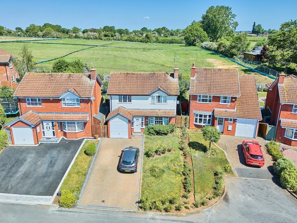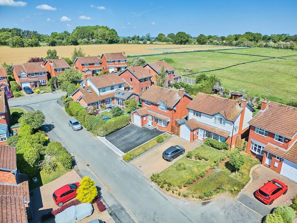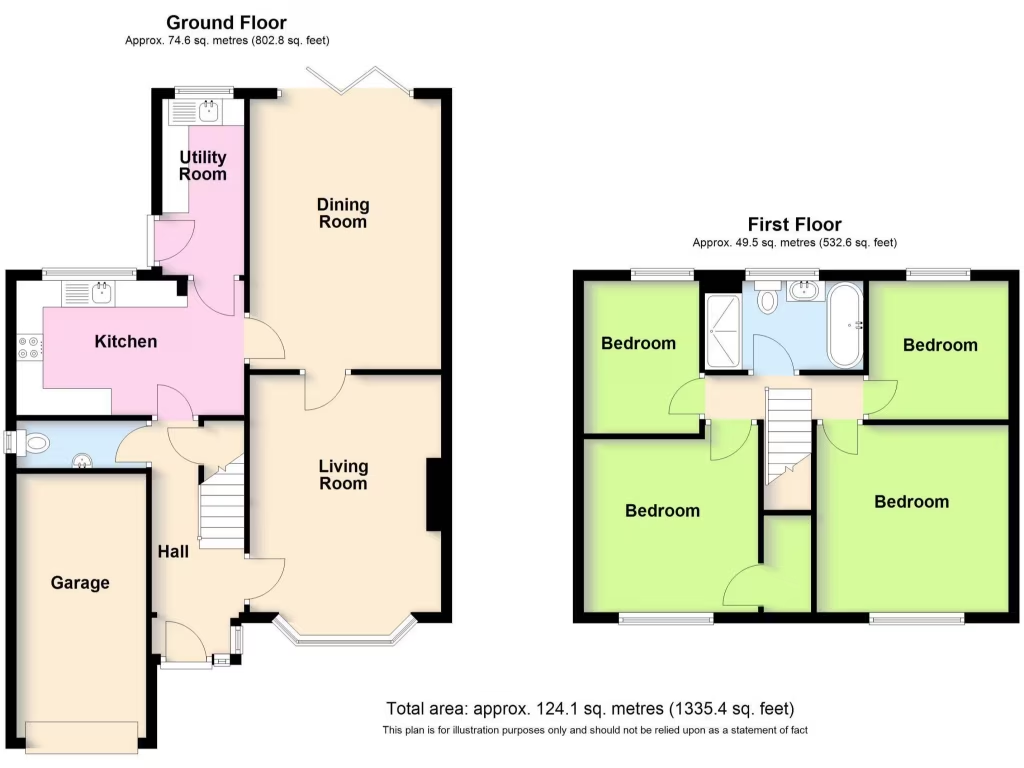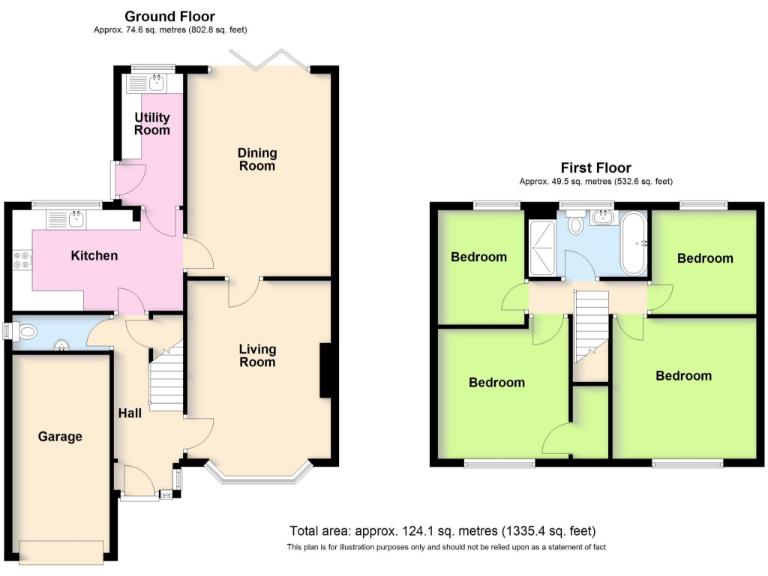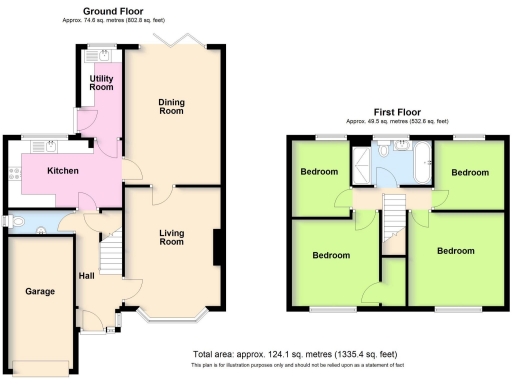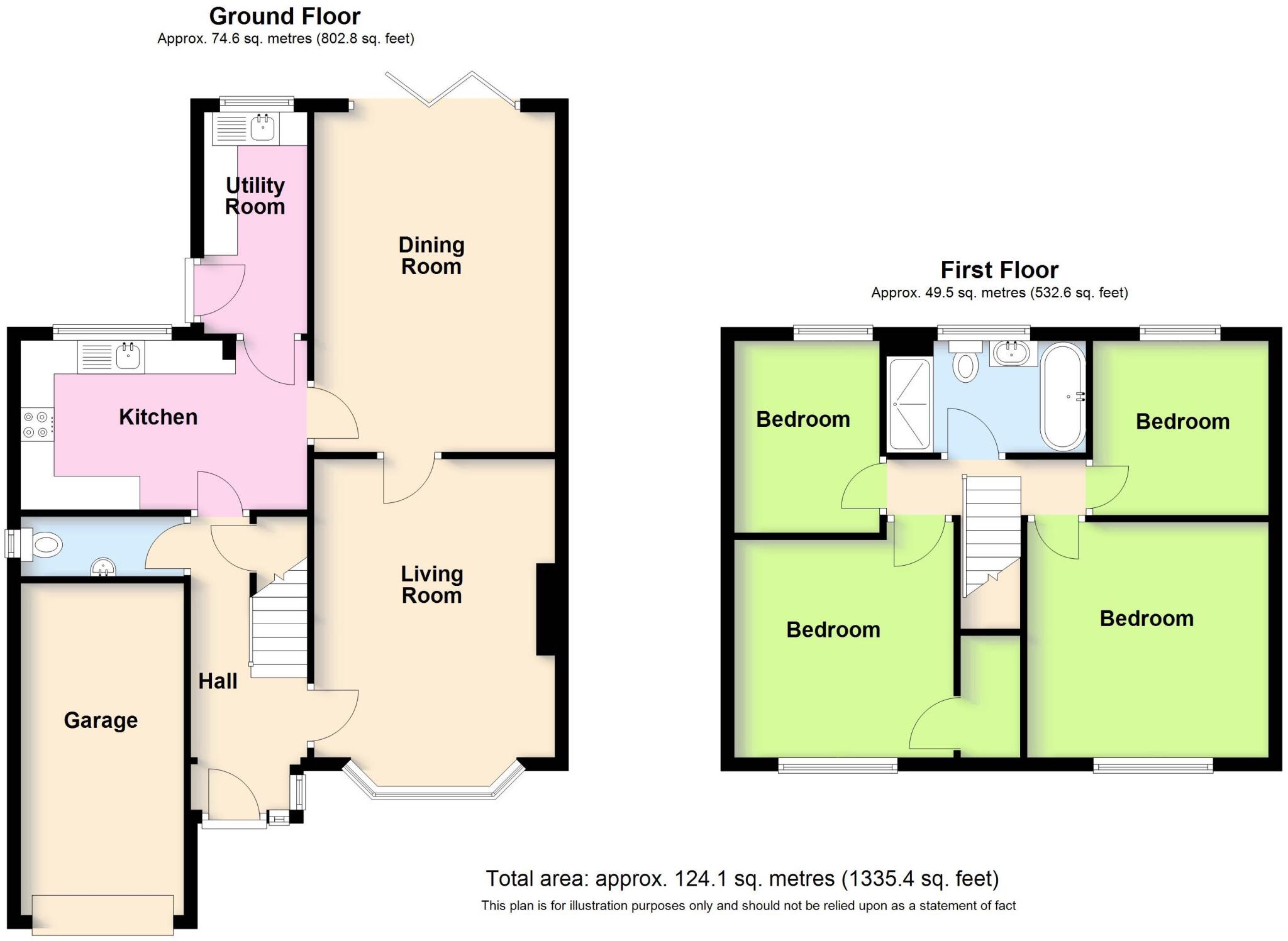Summary - 3 ROBERTS CLOSE STRETTON ON DUNSMORE RUGBY CV23 9EZ
4 bed 1 bath Detached
Extended four-bed detached with garage and large garden in sought-after village location.
- Four well-proportioned bedrooms for family or home office use
- Ground-floor extension with bi-fold doors onto rear patio
- Recently refitted family bathroom with walk-in shower and bath
- Double-width block-paved driveway plus single garage
- Generous, landscaped rear garden with greenhouse and seating areas
- Single main bathroom only; may be limiting for larger households
- uPVC double glazing (installed before 2002) and mains gas heating
- Slow broadband speeds and average mobile signal in area
This well-proportioned four-bedroom detached house sits on a generous mature plot in a quiet cul-de-sac in sought-after Stretton-on-Dunsmore. A ground-floor extension creates a flexible dining/family room with bi-fold doors that open onto a landscaped rear garden — ideal for family living and entertaining. The living room benefits from a large bay window with built-in seating; the kitchen and adjoining utility offer practical everyday space.
The property is double-glazed and heated by a mains gas boiler and radiators. The family bathroom has been recently refitted with a contemporary suite plus a separate walk-in shower and bath. Externally there is a double-width block-paved driveway, single garage and an established rear garden with lawn, mature beds, seating areas and a greenhouse.
Practical considerations: the house has one principal family bathroom and a ground-floor WC only, which may be limiting for larger families. Broadband speeds in the area are slow and mobile signal is average; those who work from home should check connectivity. Constructed in the 1980s and with double glazing installed before 2002, minor updating may be desired over time.
Overall this is a comfortable, traditional family home in a very affluent village with excellent primary schooling and good road links to Leamington Spa, Rugby and Coventry. The layout and plot provide scope to adapt internal space or garden areas to suit changing family needs.
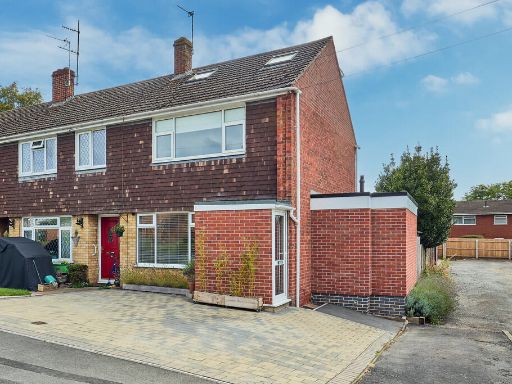 3 bedroom end of terrace house for sale in Hill Crescent, Stretton On Dunsmore, CV23 — £300,000 • 3 bed • 1 bath • 1199 ft²
3 bedroom end of terrace house for sale in Hill Crescent, Stretton On Dunsmore, CV23 — £300,000 • 3 bed • 1 bath • 1199 ft²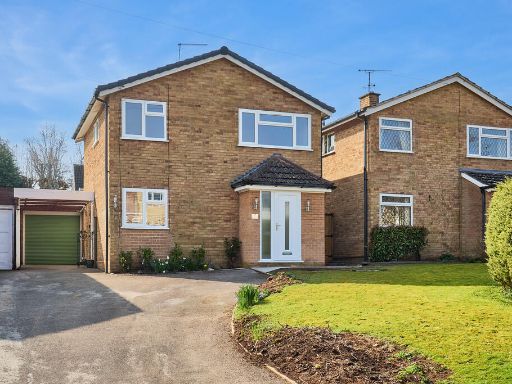 3 bedroom detached house for sale in Plott Lane, Stretton On Dunsmore, CV23 — £350,000 • 3 bed • 1 bath • 872 ft²
3 bedroom detached house for sale in Plott Lane, Stretton On Dunsmore, CV23 — £350,000 • 3 bed • 1 bath • 872 ft²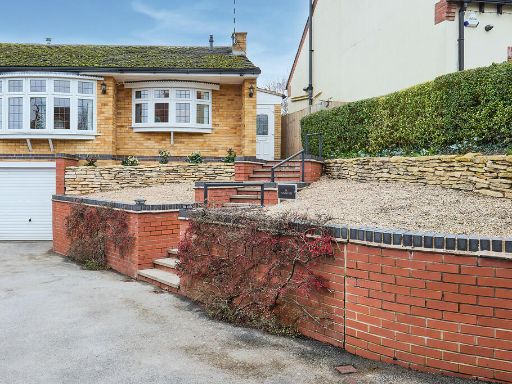 2 bedroom semi-detached bungalow for sale in Knob Hill, Stretton On Dunsmore, Rugby, CV23 — £360,000 • 2 bed • 1 bath • 751 ft²
2 bedroom semi-detached bungalow for sale in Knob Hill, Stretton On Dunsmore, Rugby, CV23 — £360,000 • 2 bed • 1 bath • 751 ft²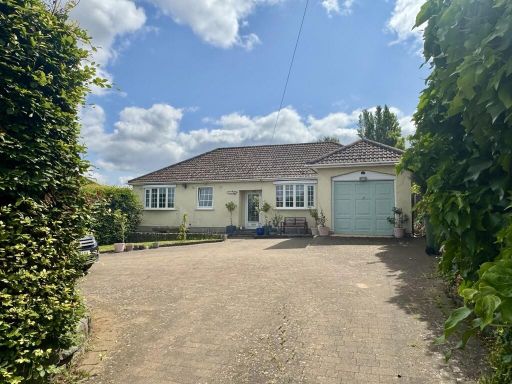 3 bedroom detached bungalow for sale in Fosse Way, Stretton On Dunsmore, CV23 — £485,000 • 3 bed • 1 bath • 969 ft²
3 bedroom detached bungalow for sale in Fosse Way, Stretton On Dunsmore, CV23 — £485,000 • 3 bed • 1 bath • 969 ft²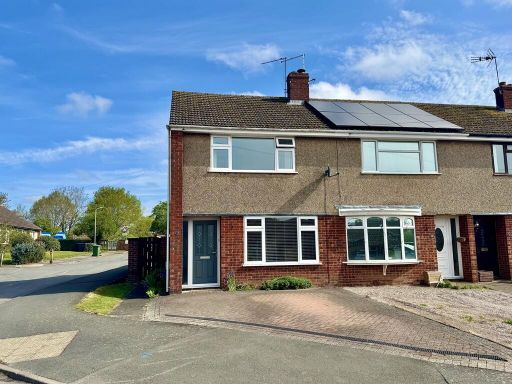 2 bedroom end of terrace house for sale in Hill Crescent, Stretton On Dunsmore, CV23 — £240,000 • 2 bed • 1 bath • 776 ft²
2 bedroom end of terrace house for sale in Hill Crescent, Stretton On Dunsmore, CV23 — £240,000 • 2 bed • 1 bath • 776 ft²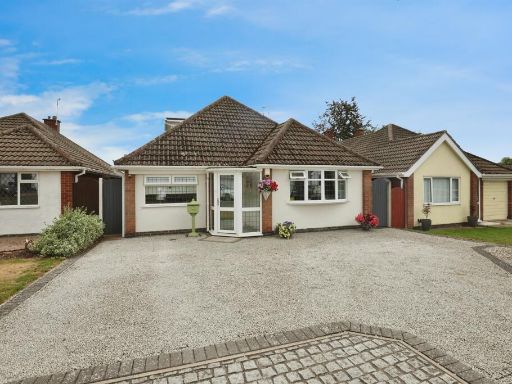 3 bedroom detached bungalow for sale in Moor Farm Close, Stretton On Dunsmore, Rugby, CV23 — £450,000 • 3 bed • 2 bath • 1017 ft²
3 bedroom detached bungalow for sale in Moor Farm Close, Stretton On Dunsmore, Rugby, CV23 — £450,000 • 3 bed • 2 bath • 1017 ft²