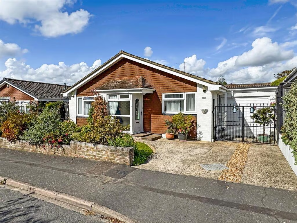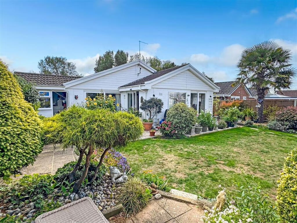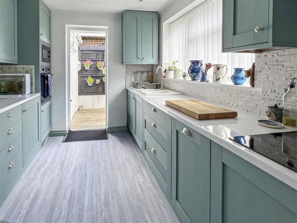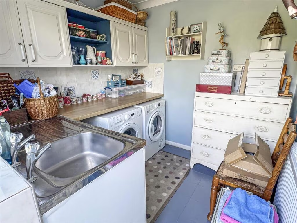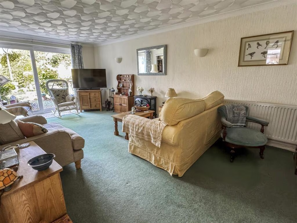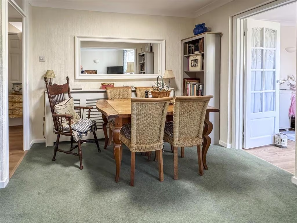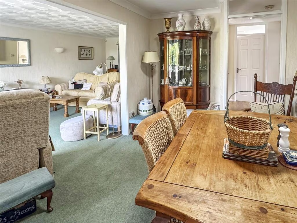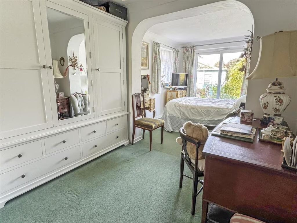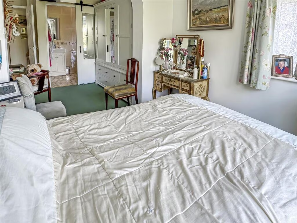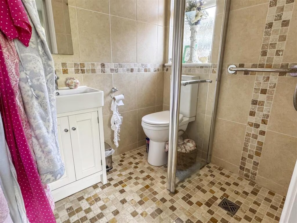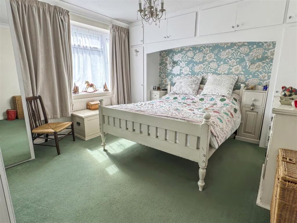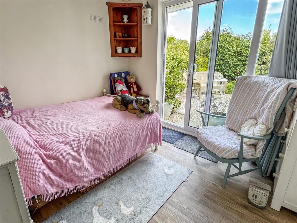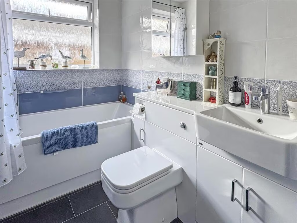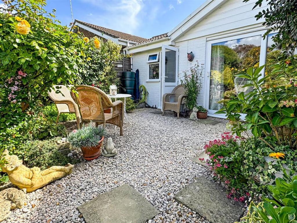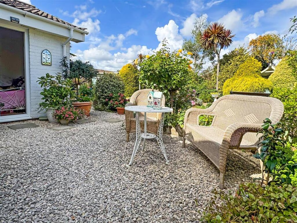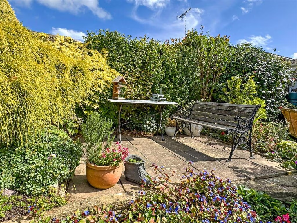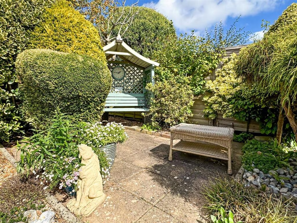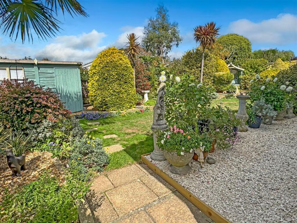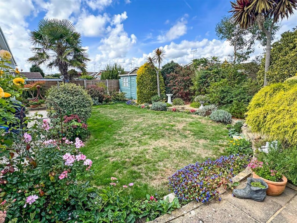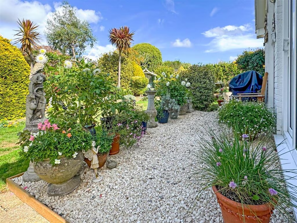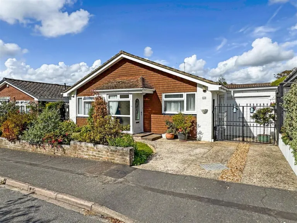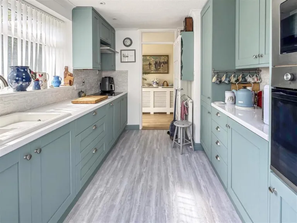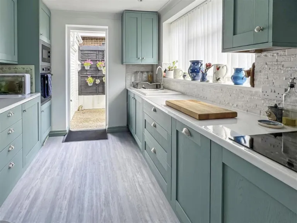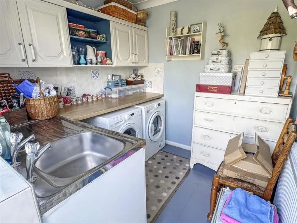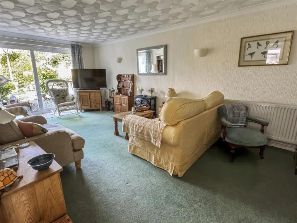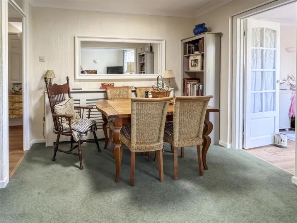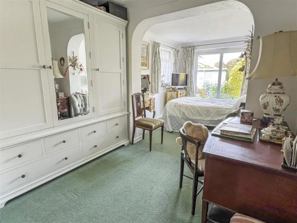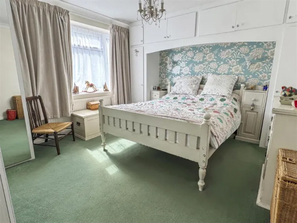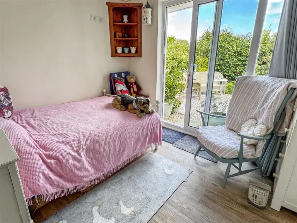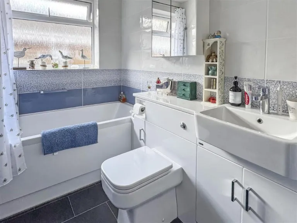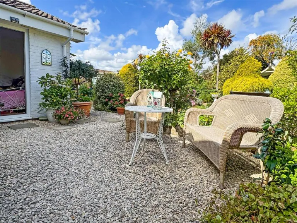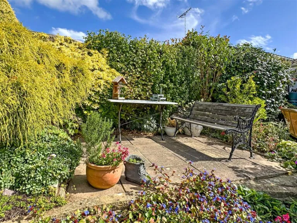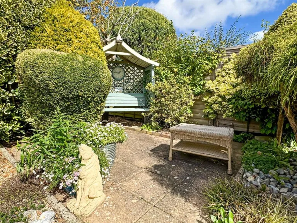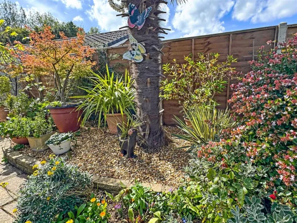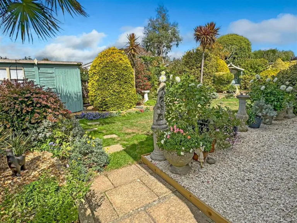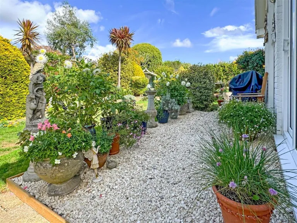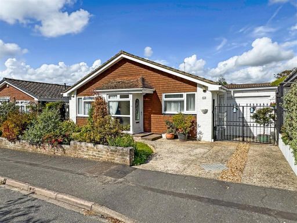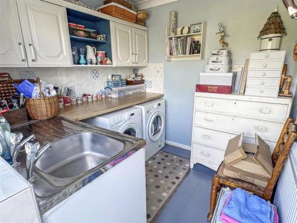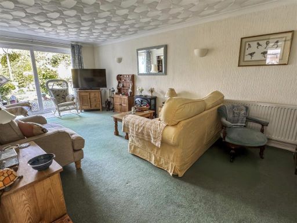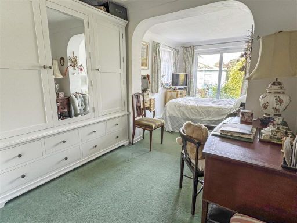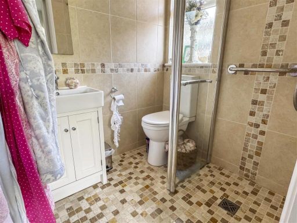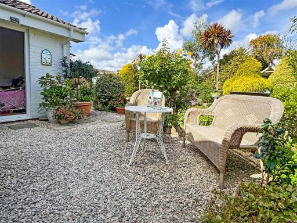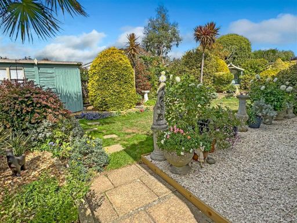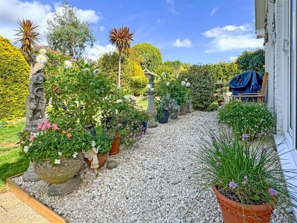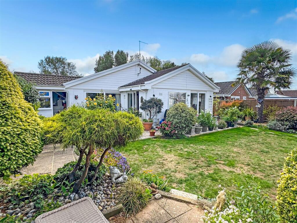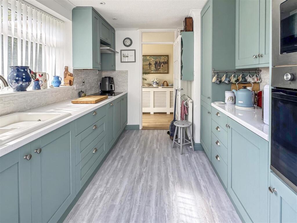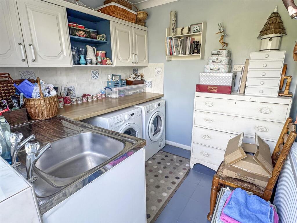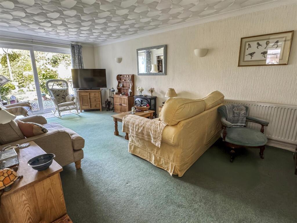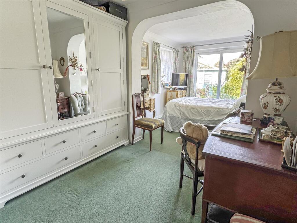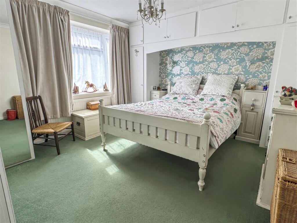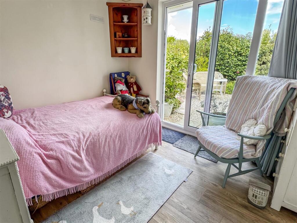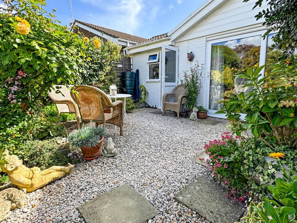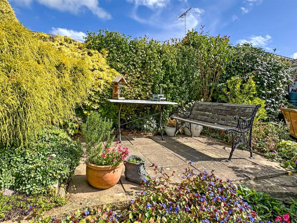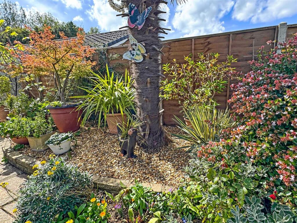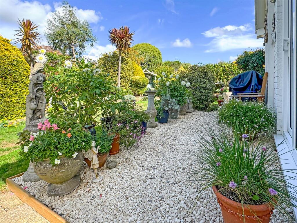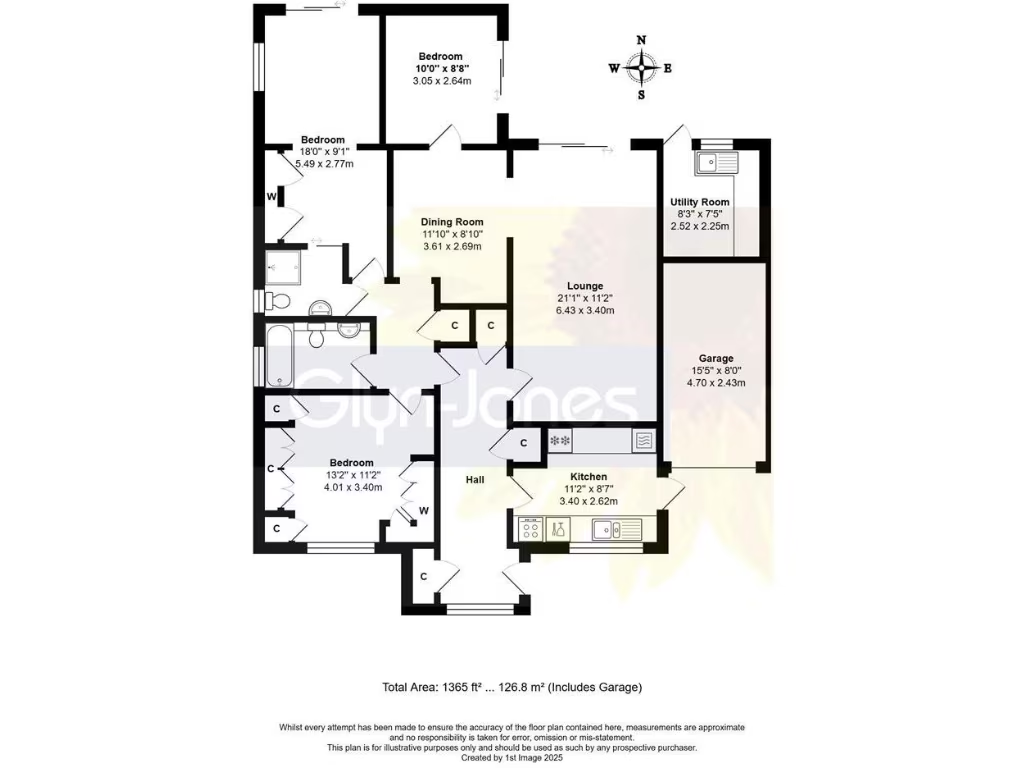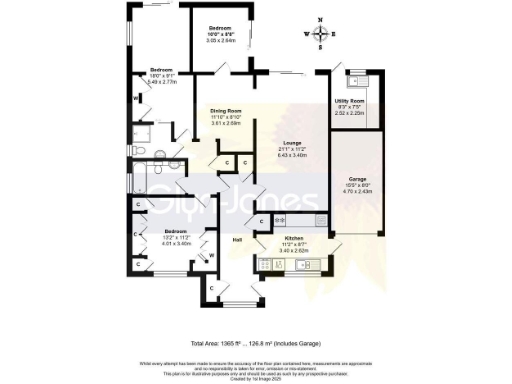Summary - 12 Thames Close BN17 6PZ
3 bed 2 bath Detached Bungalow
Single‑storey living with new kitchen and boiler, secluded cul‑de‑sac location near seafront..
- Extended detached bungalow with three double bedrooms
- Master bedroom includes en‑suite shower room
- Newly fitted Howdens kitchen with integral appliances (2025)
- New gas boiler installed 2025; gas central heating and double glazing
- Spacious L‑shaped lounge/diner plus separate utility room
- Stunning landscaped gardens with multiple patio seating areas
- Driveway for off‑road parking and attached garage
- Slow broadband speeds; council tax above average; partial insulation assumed
This extended detached bungalow in South Beaumont Park is a practical, low‑maintenance home tailored to downsizers or small families who value single‑storey living. Recent updates — a Howdens kitchen with integral appliances and a new gas boiler, both fitted in 2025 — make the property largely move‑in ready while retaining sensible scope for light personalisation.
The accommodation includes three double bedrooms (master with en‑suite), a spacious L‑shaped lounge/diner and a separate utility room. Built storage and double glazing are in place, and the footprint sits comfortably on a decent plot with thoughtfully landscaped gardens and several patio seating areas ideal for outdoor relaxing or entertaining.
Practical benefits include off‑road parking, an attached garage, low local crime and a well‑regarded cul‑de‑sac location with easy access to Mewsbrook Park, the seafront and local shops. Two nearby mainline stations provide direct services toward London, and several good local schools are within a short drive.
Notable considerations: broadband speeds are reported as slow, council tax sits above average for the area, and the property dates from the late 1970s/early 1980s with partial cavity wall insulation assumed — buyers may want to check service records (electrics, insulation) and factor any further energy or connectivity improvements into a purchase plan. The sale is offered with no forward chain.
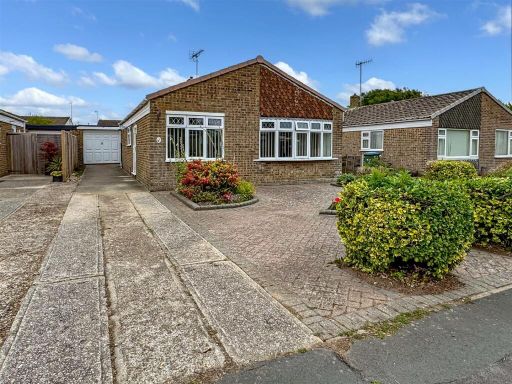 2 bedroom detached bungalow for sale in The Winter Knoll, Beaumont Park, BN17 — £450,000 • 2 bed • 1 bath • 678 ft²
2 bedroom detached bungalow for sale in The Winter Knoll, Beaumont Park, BN17 — £450,000 • 2 bed • 1 bath • 678 ft²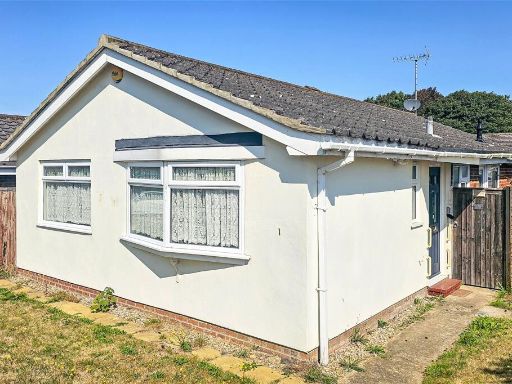 3 bedroom bungalow for sale in Fishers Close, Littlehampton, West Sussex, BN17 — £385,000 • 3 bed • 1 bath • 782 ft²
3 bedroom bungalow for sale in Fishers Close, Littlehampton, West Sussex, BN17 — £385,000 • 3 bed • 1 bath • 782 ft²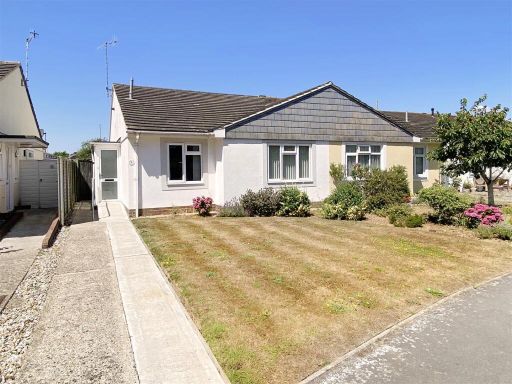 3 bedroom semi-detached bungalow for sale in Middle Mead, Littlehampton, BN17 — £365,000 • 3 bed • 1 bath • 880 ft²
3 bedroom semi-detached bungalow for sale in Middle Mead, Littlehampton, BN17 — £365,000 • 3 bed • 1 bath • 880 ft² 2 bedroom bungalow for sale in Seagate Walk, Littlehampton, West Sussex, BN17 — £330,000 • 2 bed • 1 bath • 798 ft²
2 bedroom bungalow for sale in Seagate Walk, Littlehampton, West Sussex, BN17 — £330,000 • 2 bed • 1 bath • 798 ft² 2 bedroom semi-detached bungalow for sale in Fishers Close, Littlehampton, BN17 — £385,000 • 2 bed • 1 bath • 904 ft²
2 bedroom semi-detached bungalow for sale in Fishers Close, Littlehampton, BN17 — £385,000 • 2 bed • 1 bath • 904 ft²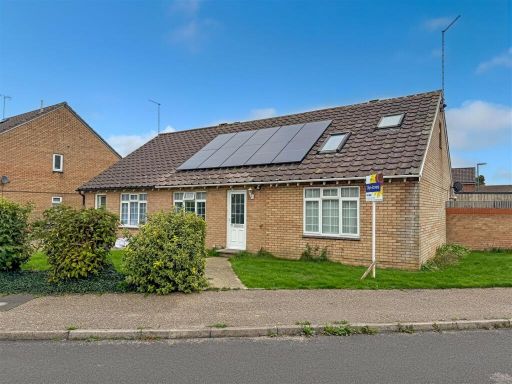 3 bedroom semi-detached bungalow for sale in Davits Drive, Beaumont Park, BN17 — £400,000 • 3 bed • 2 bath • 1214 ft²
3 bedroom semi-detached bungalow for sale in Davits Drive, Beaumont Park, BN17 — £400,000 • 3 bed • 2 bath • 1214 ft²