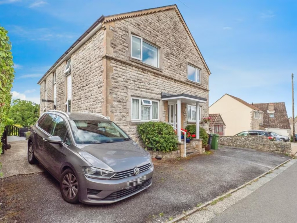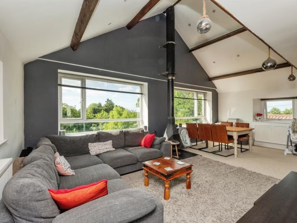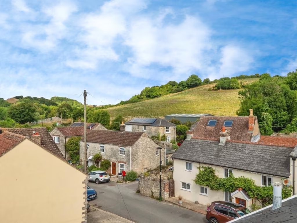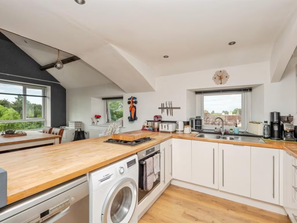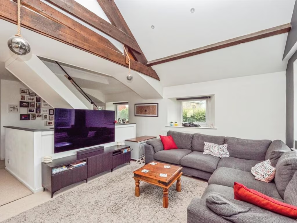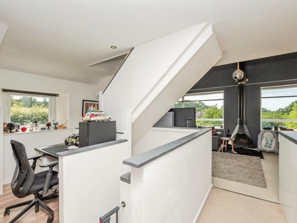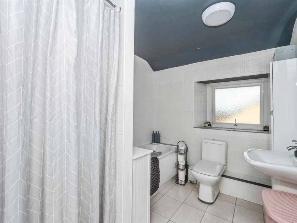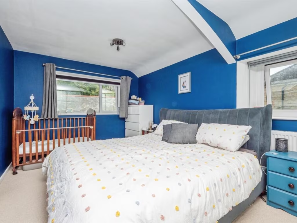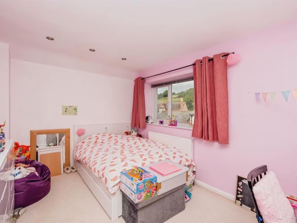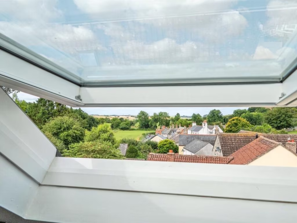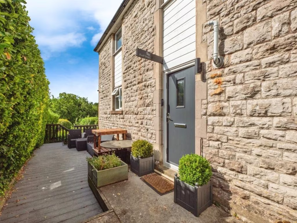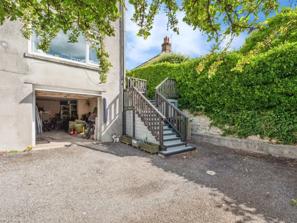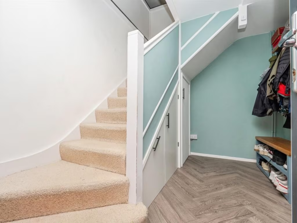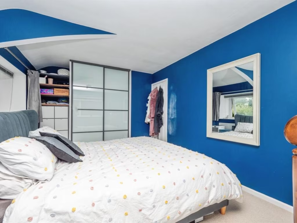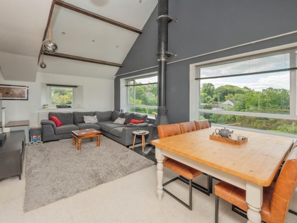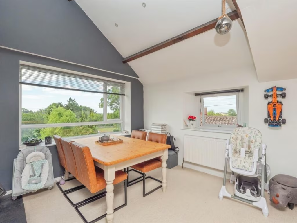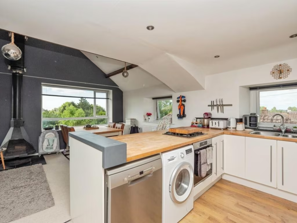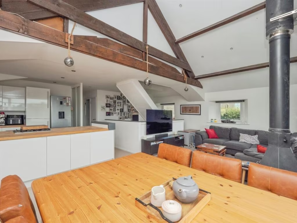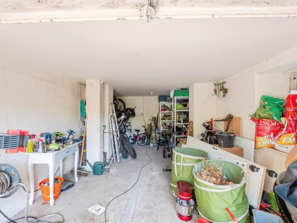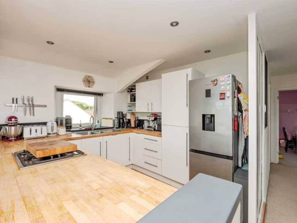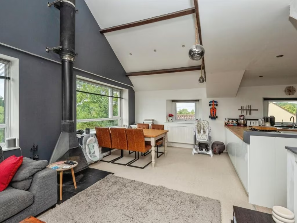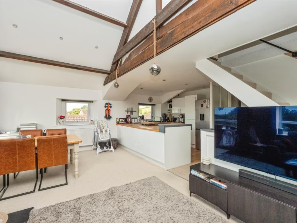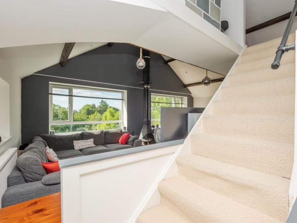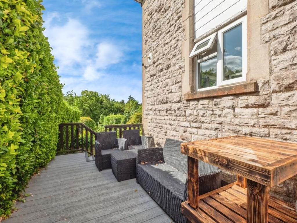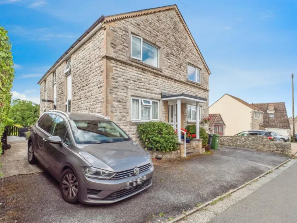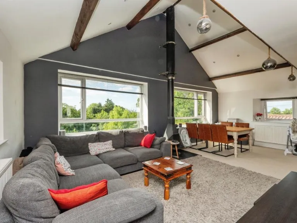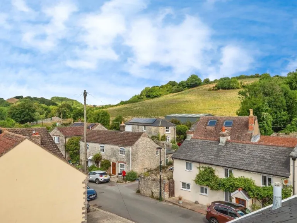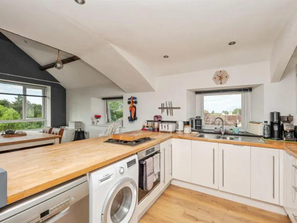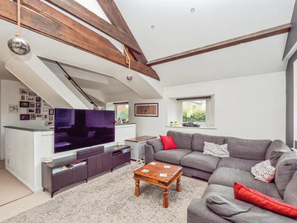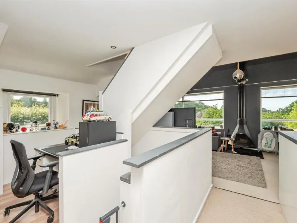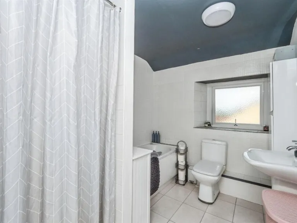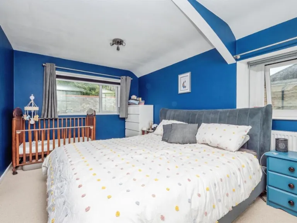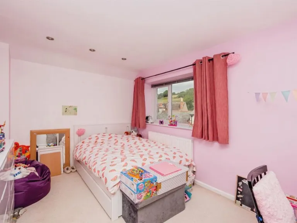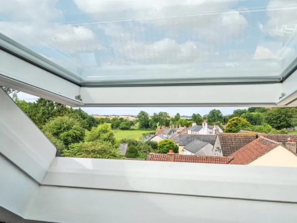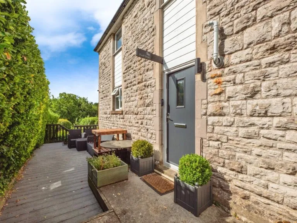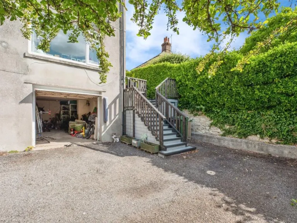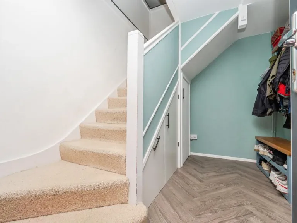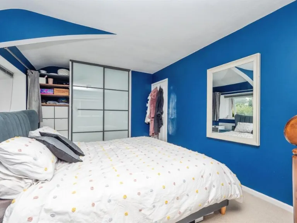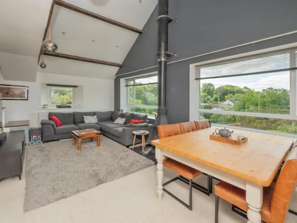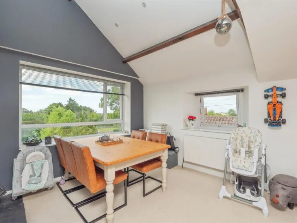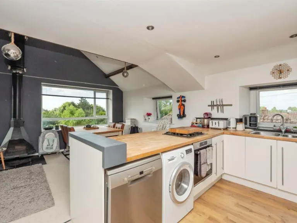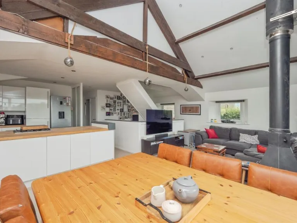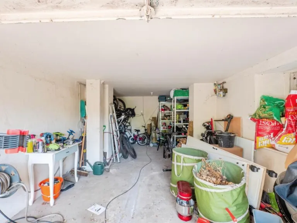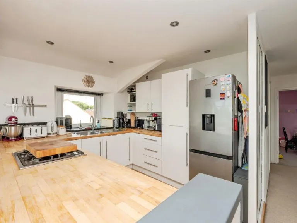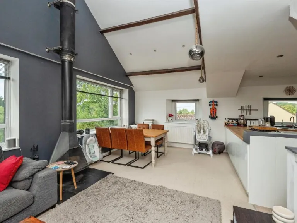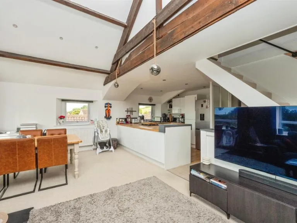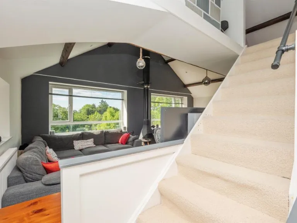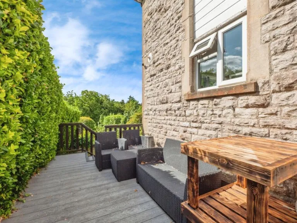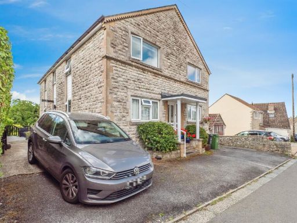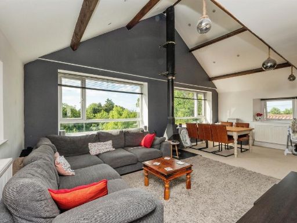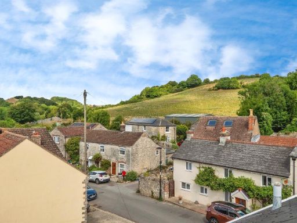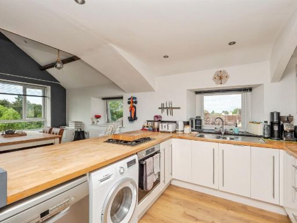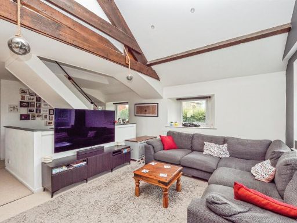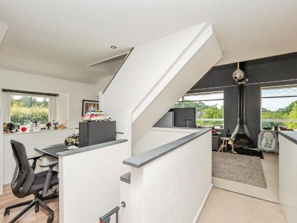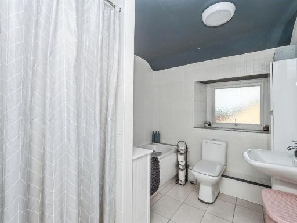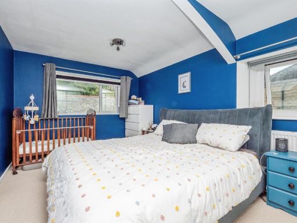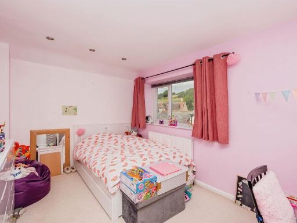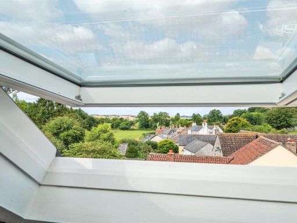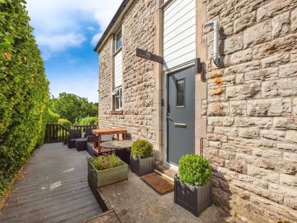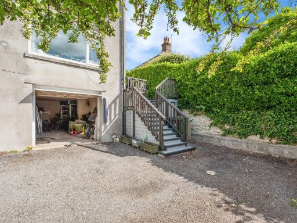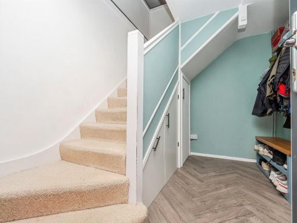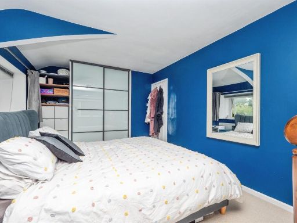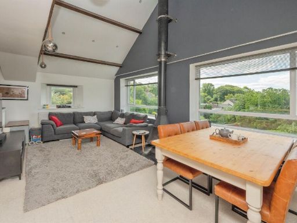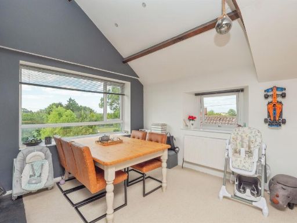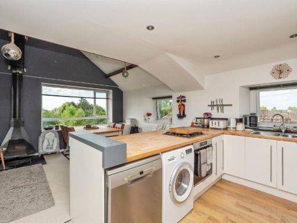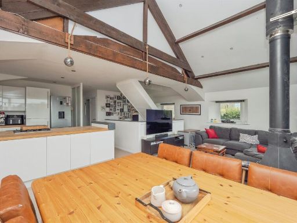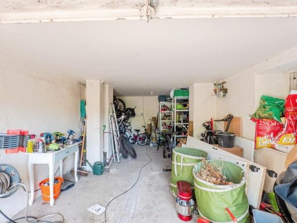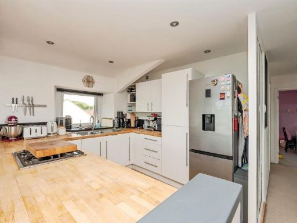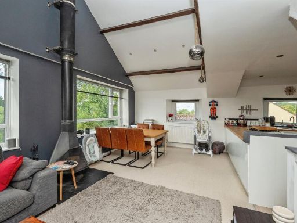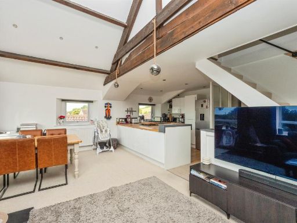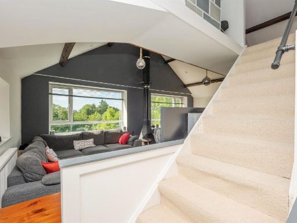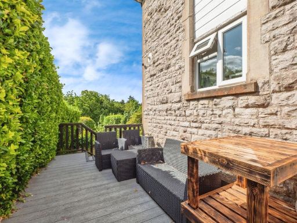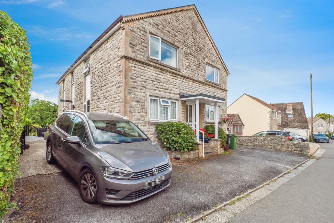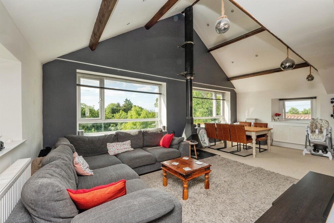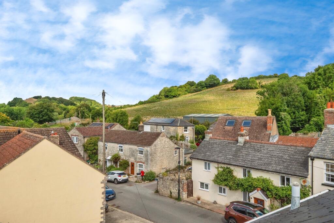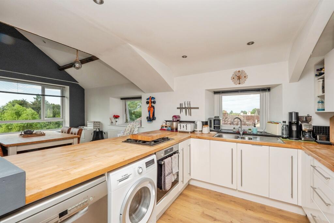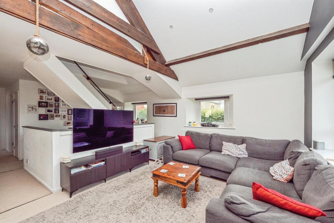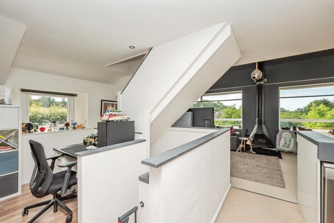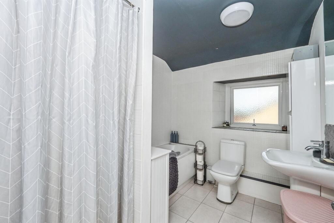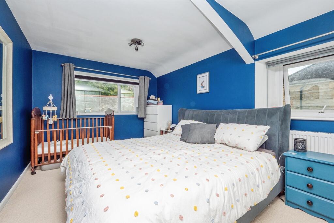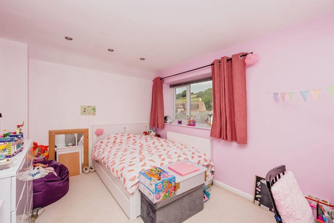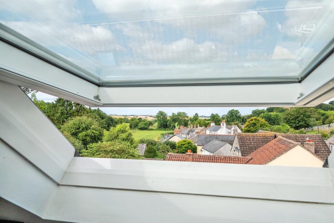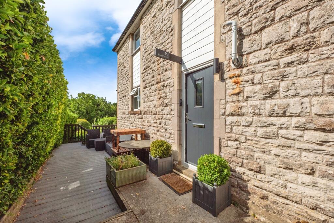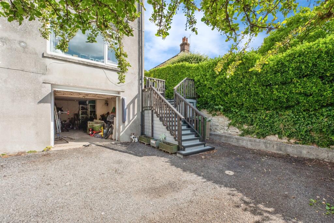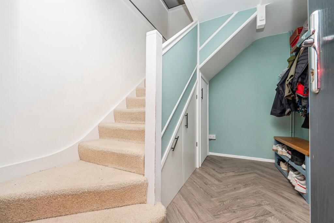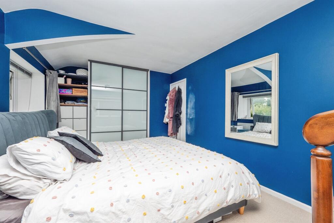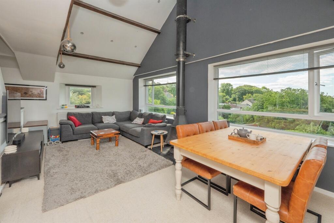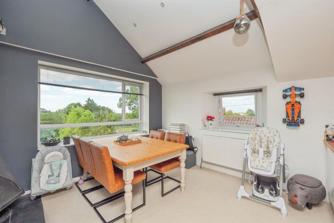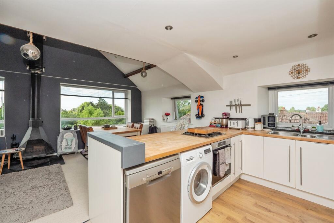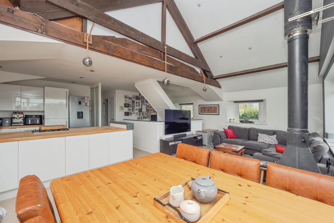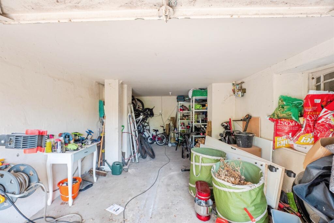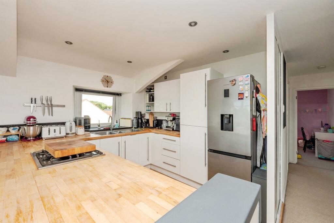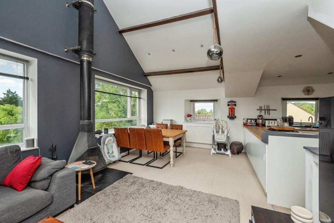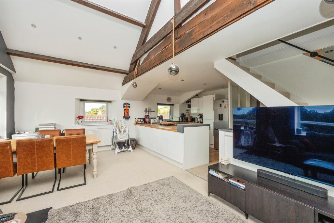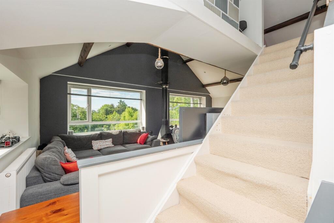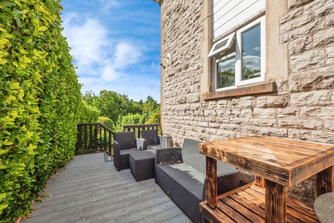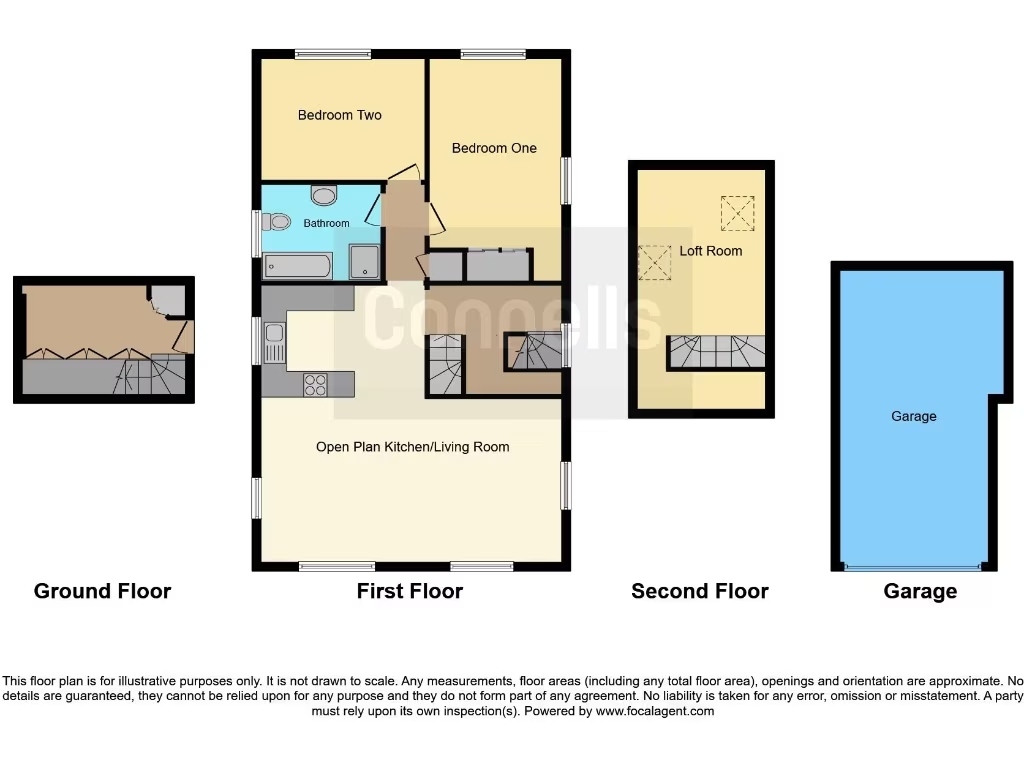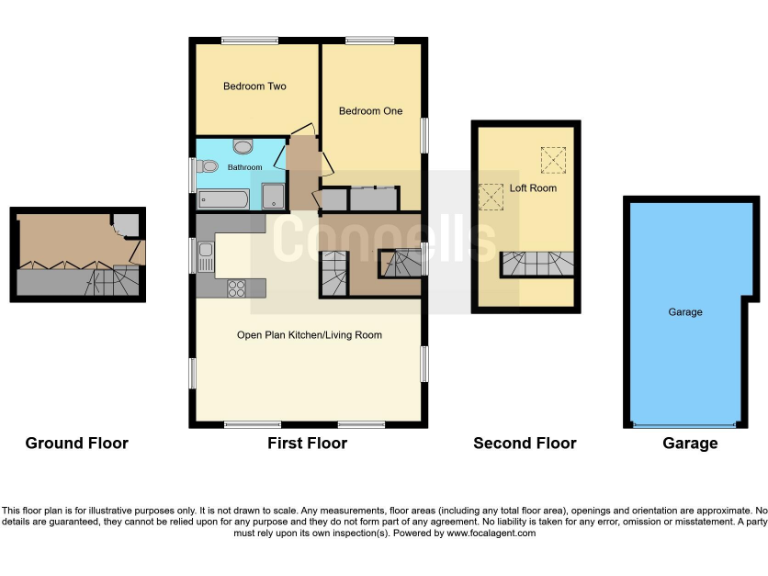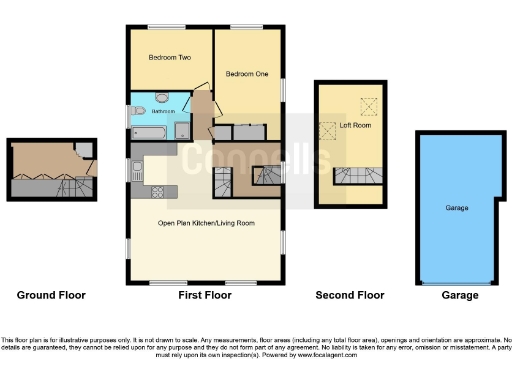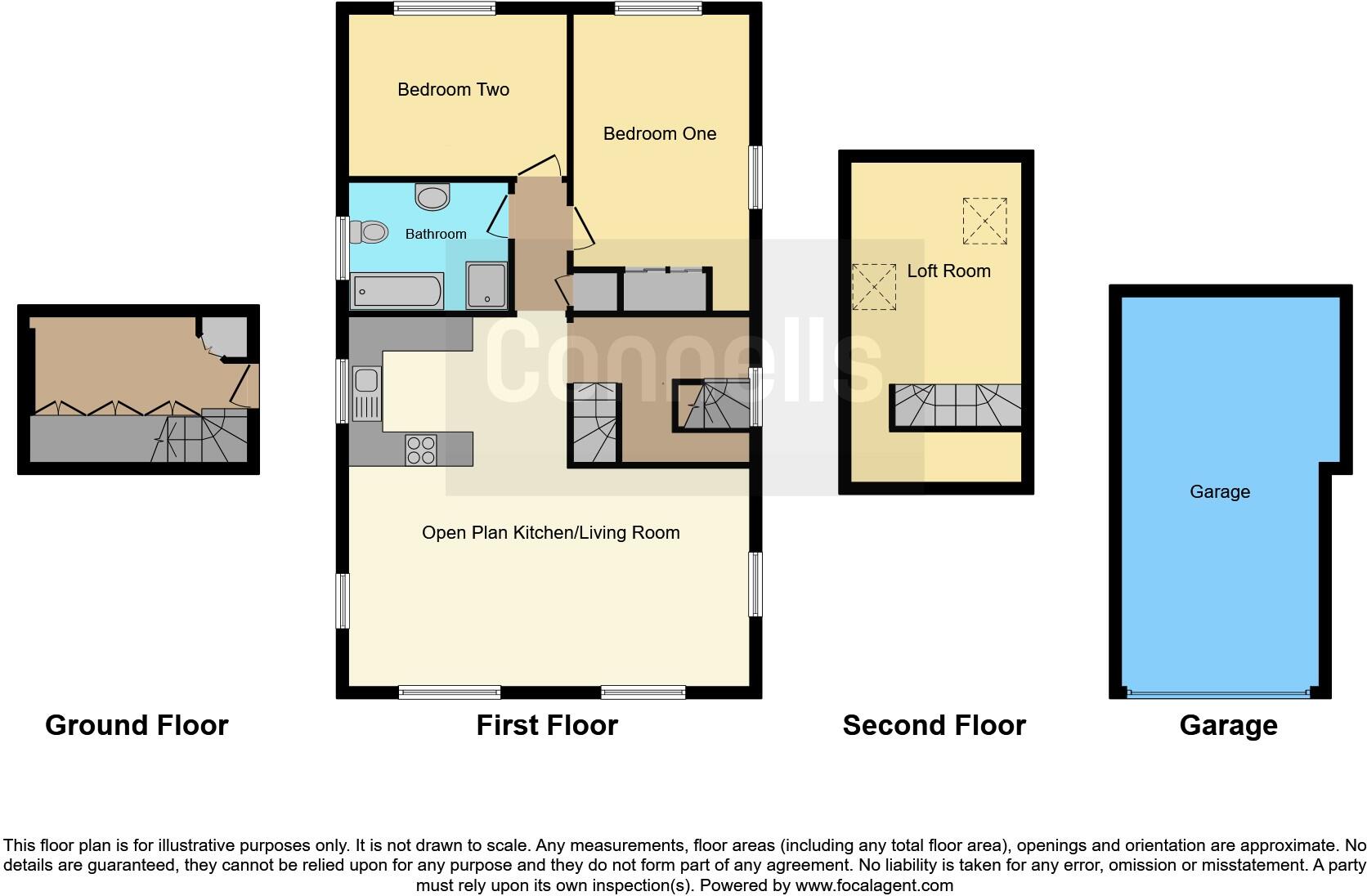Summary - 9A ELWELL STREET WEYMOUTH DT3 5QF
2 bed 1 bath Maisonette
Generous two-bedroom maisonette with loft, large garage and elevated countryside views..
Elevated countryside views and vaulted, light-filled open-plan living
Two double bedrooms plus versatile loft room — flexible space
Large detached garage with potential for further parking or storage
Private decked sitting area and rear courtyard, off-street parking
Very long lease reported (945 years); vendor records suggest 999-year lease
Stone walls likely without insulation; double-glazing install date unknown
Single bathroom and loft not guaranteed as a full bedroom
Council tax noted as low; broadband average
Set on elevated ground in sought-after Upwey, this spacious 1,200 sq ft maisonette offers true village living with countryside views. The open-plan living/dining room with vaulted ceiling and wood burner creates a bright, sociable heart to the home, while two double bedrooms and a versatile loft room provide flexible space for family life or a home office.
Outside, private off‑street parking, a large detached garage and a decked sitting area leading to a rear courtyard add practical appeal and outdoor options. The property sits on a very long lease and has low running costs in an affluent, low-crime area with good mobile signal and average broadband.
Buyers should note the building’s stone walls are assumed uninsulated and the double glazing install date is unknown — there may be opportunities to improve thermal efficiency. There is one bathroom and the loft room is an adaptable space rather than a full certified bedroom; purchasers should check layout and suitability for their needs.
Overall this maisonette suits families or professionals seeking generous, characterful accommodation with parking and a substantial garage in a quiet, well-regarded village setting. Practical improvements and energy upgrades would increase comfort and long‑term value.
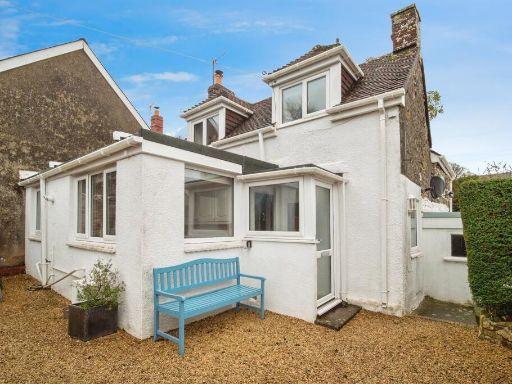 2 bedroom semi-detached house for sale in The Ridgeway, Upwey, Weymouth, DT3 — £265,000 • 2 bed • 1 bath • 698 ft²
2 bedroom semi-detached house for sale in The Ridgeway, Upwey, Weymouth, DT3 — £265,000 • 2 bed • 1 bath • 698 ft²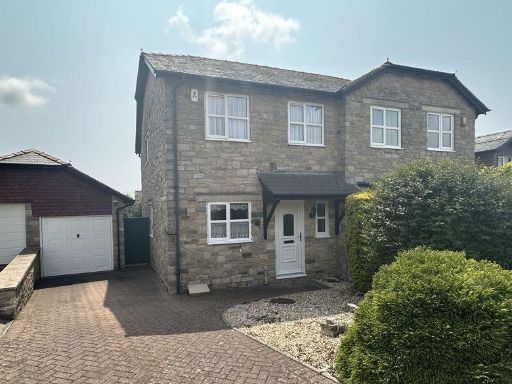 3 bedroom semi-detached house for sale in Miles Gardens, Upwey, Weymouth, Dorset, DT3 — £400,000 • 3 bed • 1 bath
3 bedroom semi-detached house for sale in Miles Gardens, Upwey, Weymouth, Dorset, DT3 — £400,000 • 3 bed • 1 bath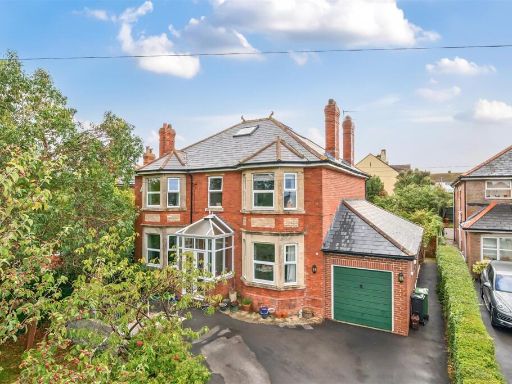 5 bedroom detached house for sale in Dorchester Road, Weymouth, DT3 — £695,000 • 5 bed • 3 bath • 2874 ft²
5 bedroom detached house for sale in Dorchester Road, Weymouth, DT3 — £695,000 • 5 bed • 3 bath • 2874 ft²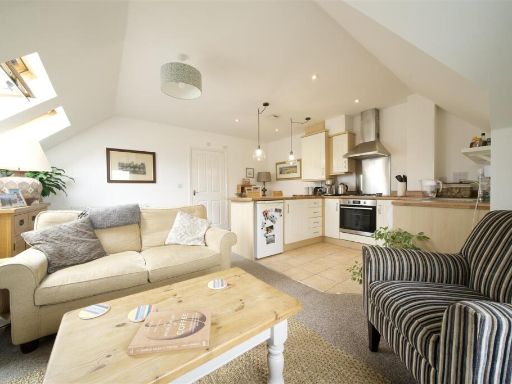 2 bedroom apartment for sale in Dorchester Road, Weymouth, DT3 — £160,000 • 2 bed • 1 bath • 466 ft²
2 bedroom apartment for sale in Dorchester Road, Weymouth, DT3 — £160,000 • 2 bed • 1 bath • 466 ft²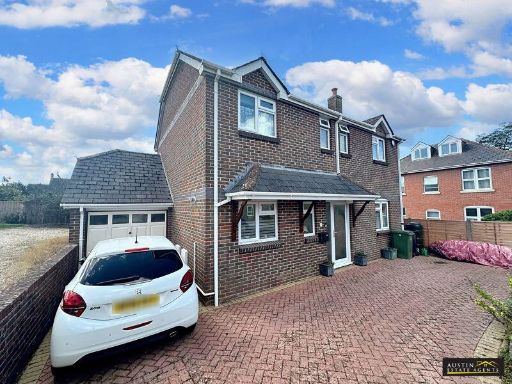 4 bedroom detached house for sale in Victoria Avenue, Upwey, Weymouth, Dorset, DT3 — £450,000 • 4 bed • 2 bath • 1490 ft²
4 bedroom detached house for sale in Victoria Avenue, Upwey, Weymouth, Dorset, DT3 — £450,000 • 4 bed • 2 bath • 1490 ft²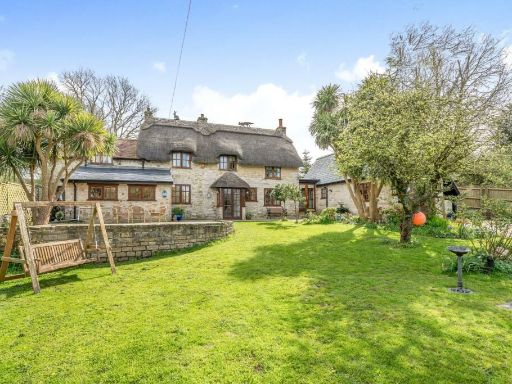 5 bedroom detached house for sale in Dorchester Road, Weymouth, DT3 — £725,000 • 5 bed • 2 bath • 2089 ft²
5 bedroom detached house for sale in Dorchester Road, Weymouth, DT3 — £725,000 • 5 bed • 2 bath • 2089 ft²