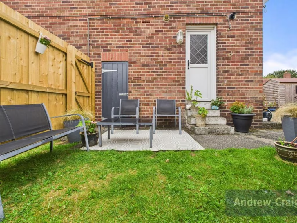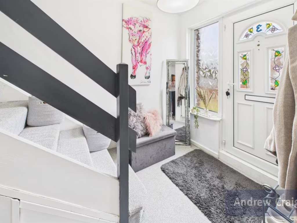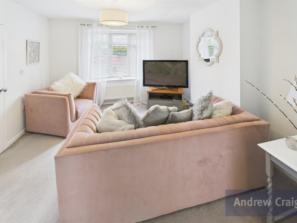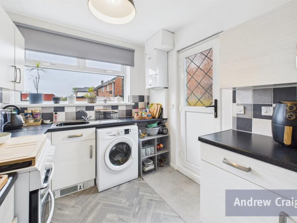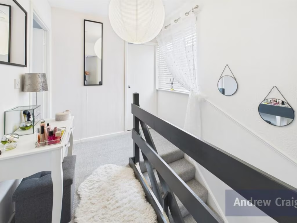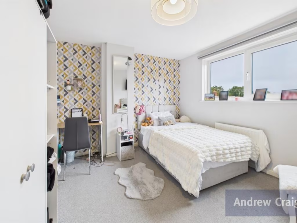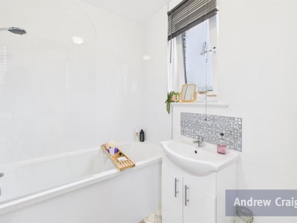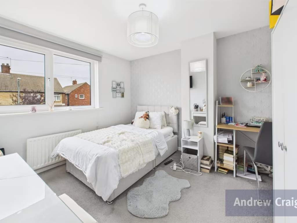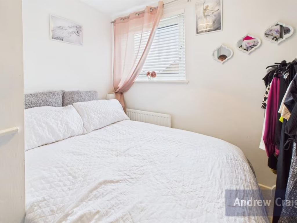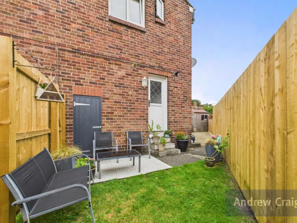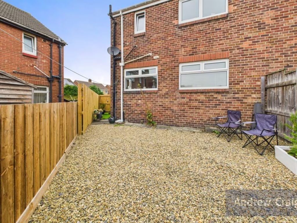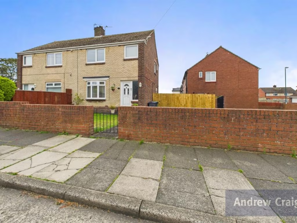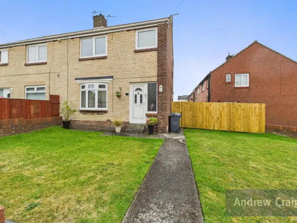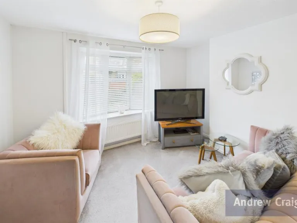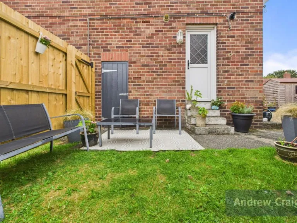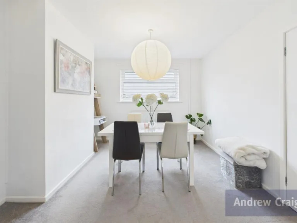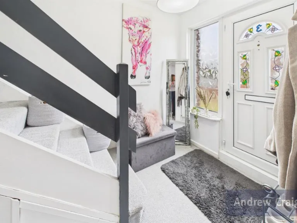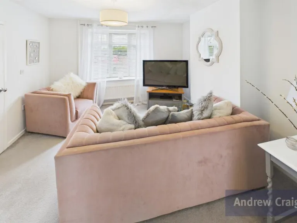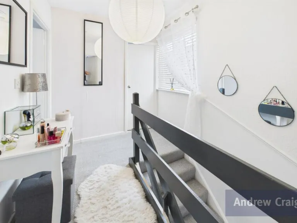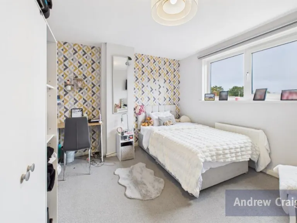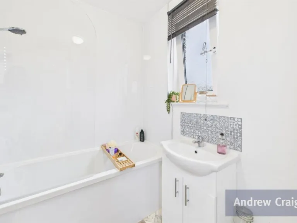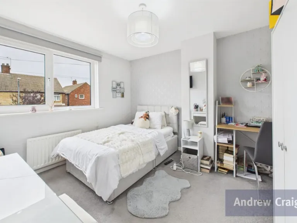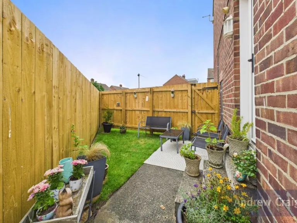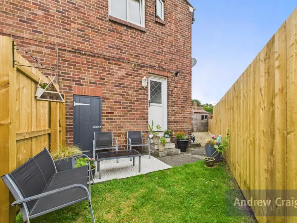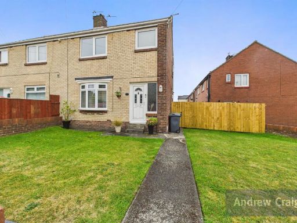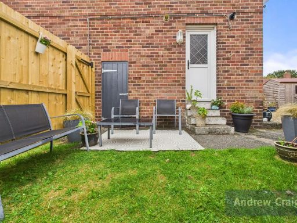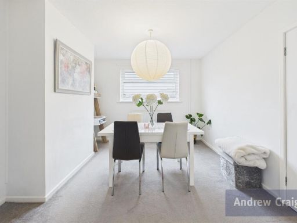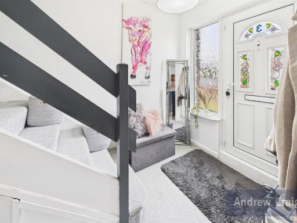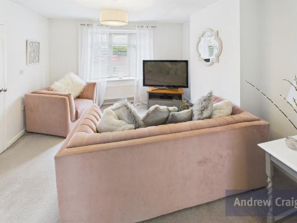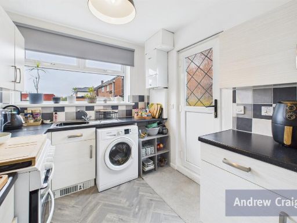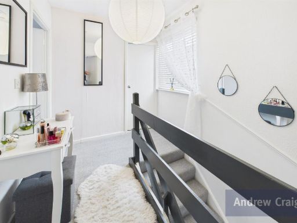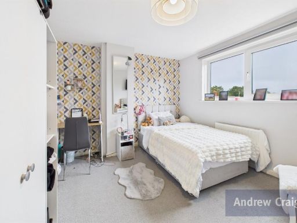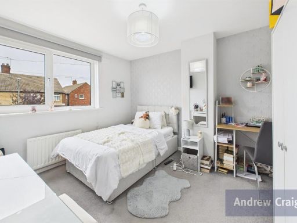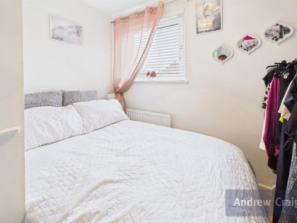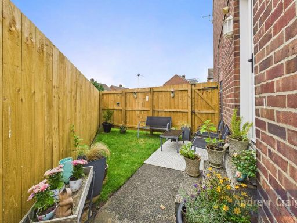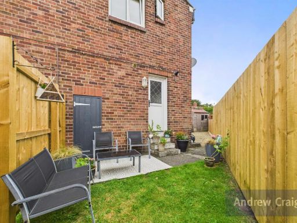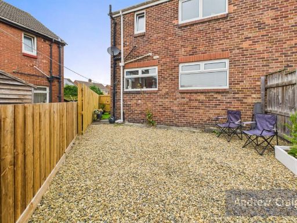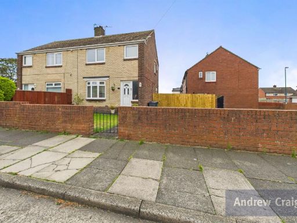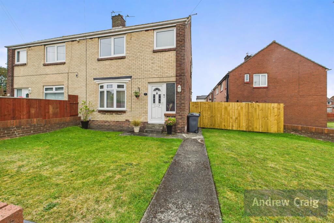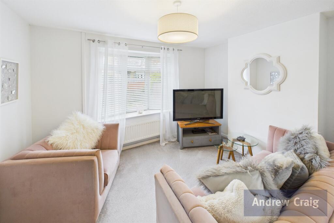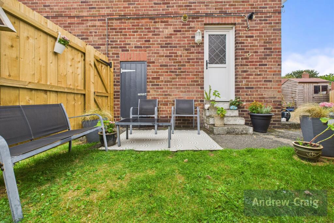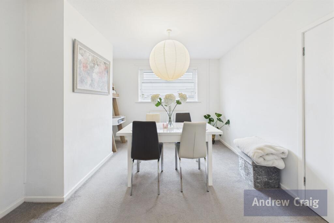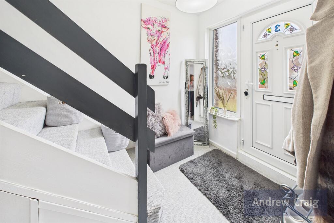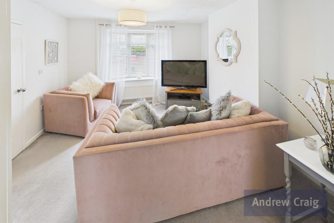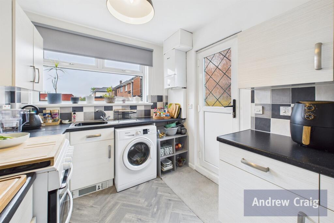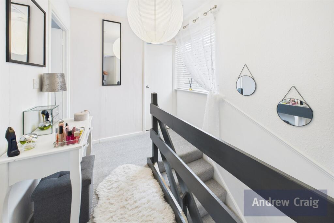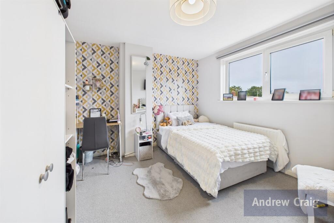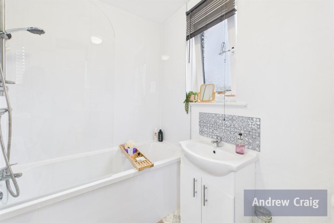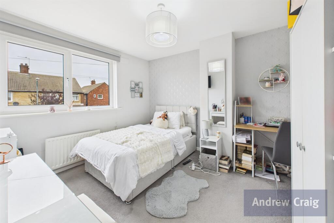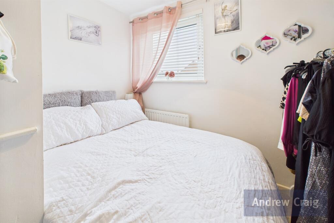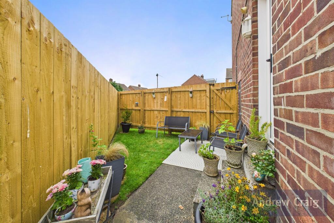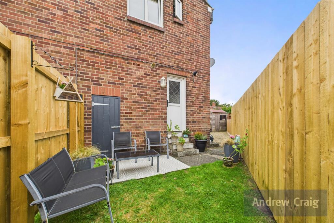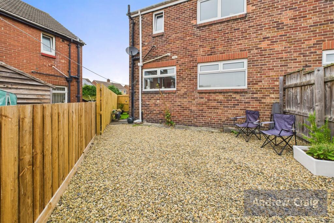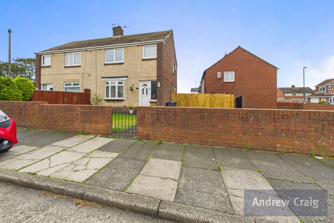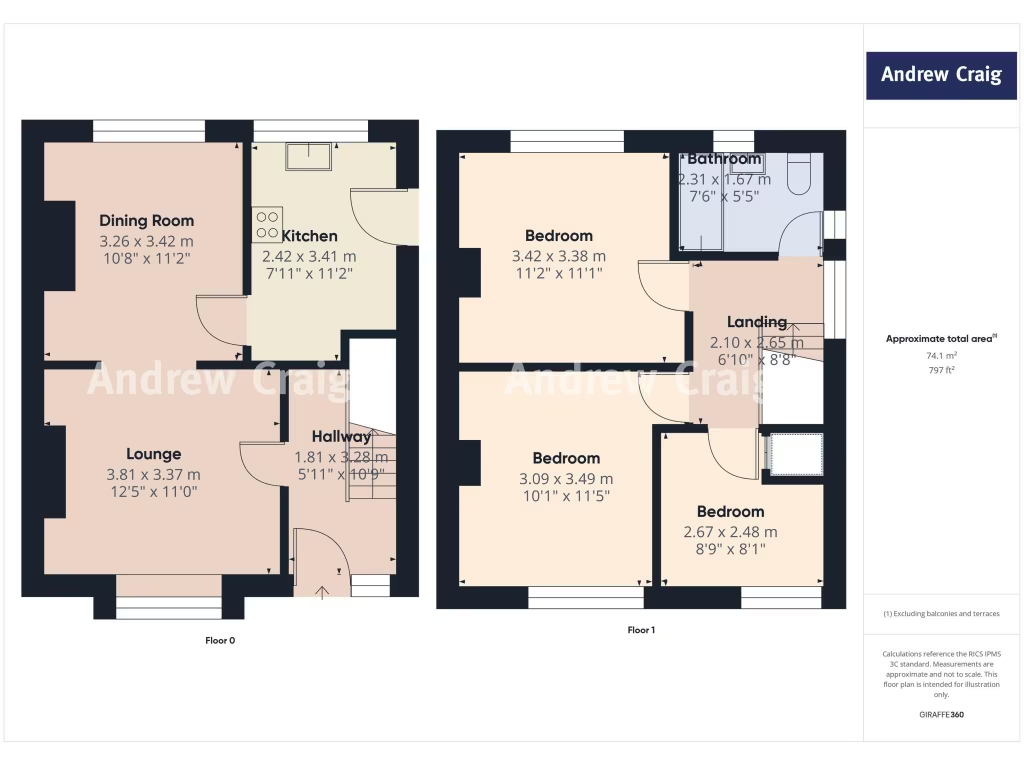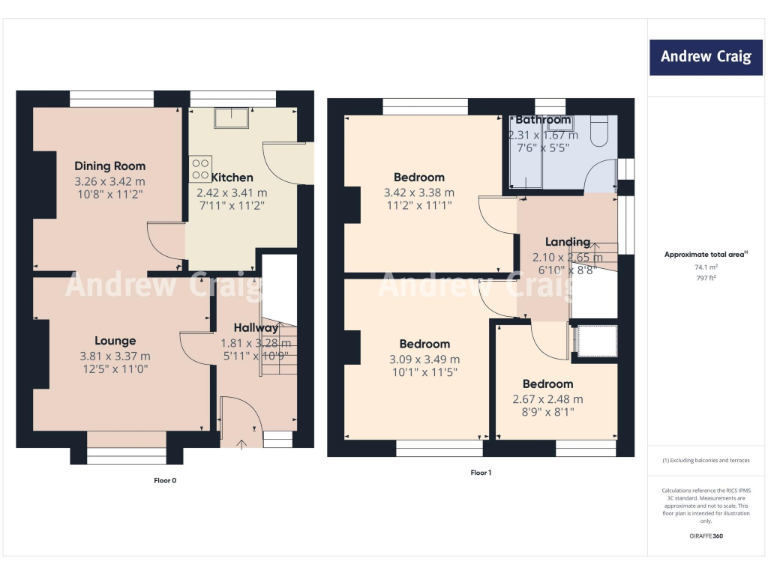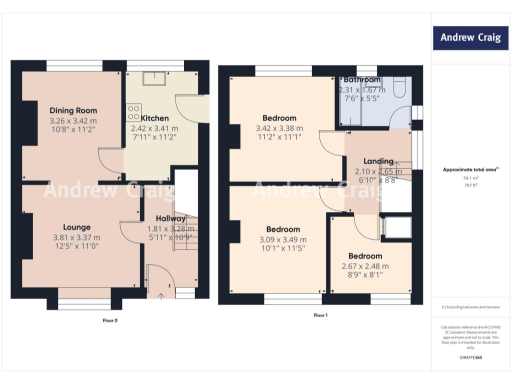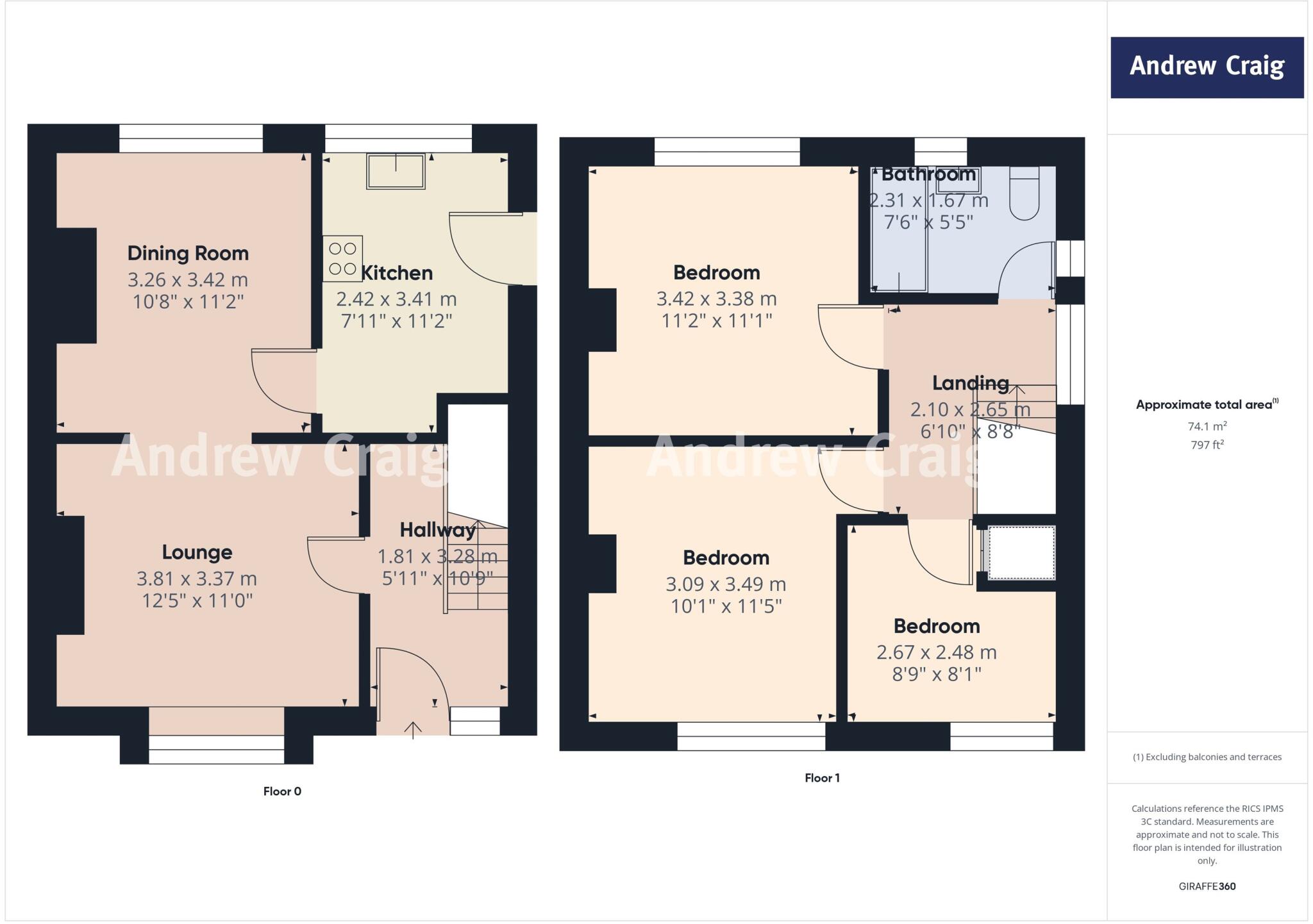Summary - 3 HIGHCROFT DRIVE WHITBURN SUNDERLAND SR6 7AN
3 bed 1 bath Semi-Detached
Modest three-bed with extension potential in a well-regarded village location.
Corner plot with fenced side garden and gravel patio rear seating area
Scope to extend (subject to planning consent) to increase living space
Gas central heating; boiler reported replaced September 2022 (verify)
Compact overall size: approximately 797 sq ft — modest room proportions
Three bedrooms and one family bathroom; traditional 1950s–66 build
Double glazing throughout; reduces heat loss but install date unknown
EPC rating D; some modernisation or refurbishment likely required
Council Tax Band A (very cheap) and no recorded flood risk
This three-bedroom semi-detached on a corner plot in Whitburn Village offers practical family living and clear scope to add value. The layout features a bay-front lounge opening to a dining room, a fitted kitchen, and a simple family bathroom upstairs — all arranged within a compact 797 sq ft footprint. Double glazing and a mains gas boiler reportedly replaced in 2022 help reduce immediate running costs.
The fenced side garden and gravel patio to the rear provide private outdoor space and room for children to play or for gardeners to be creative. The corner position and decent plot size create genuine potential for an extension (subject to planning permission), making this suitable for buyers wanting to increase living space or invest for future resale uplift.
The location is family-friendly, close to well-regarded primary and secondary schools, local shops, bars and restaurants, and the nearby coastline. Broadband speeds can be high at this postcode and crime levels are low, while council tax is in the cheaper band A — practical benefits for everyday life.
Buyers should note the property is modest in overall size and presented in a straightforward, traditional style from the 1950s–60s era; some updating or refurbishment may be needed to modernise finishes or personalise the home. The EPC is D; purchasers should confirm boiler age and all details with their solicitor before exchange.
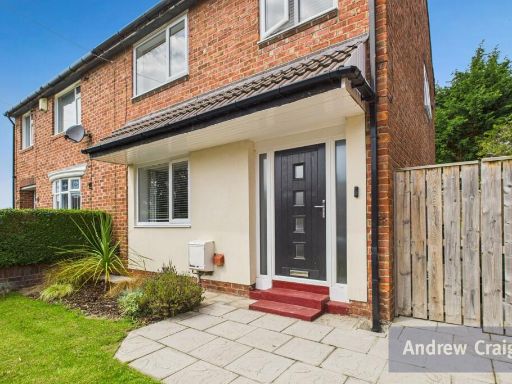 3 bedroom semi-detached house for sale in Cornthwaite Drive, Whitburn, SR6 — £205,000 • 3 bed • 1 bath • 803 ft²
3 bedroom semi-detached house for sale in Cornthwaite Drive, Whitburn, SR6 — £205,000 • 3 bed • 1 bath • 803 ft²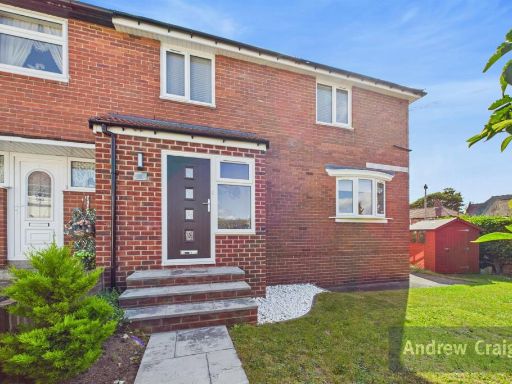 3 bedroom semi-detached house for sale in Cornthwaite Drive, Whitburn, SR6 — £179,950 • 3 bed • 1 bath • 752 ft²
3 bedroom semi-detached house for sale in Cornthwaite Drive, Whitburn, SR6 — £179,950 • 3 bed • 1 bath • 752 ft²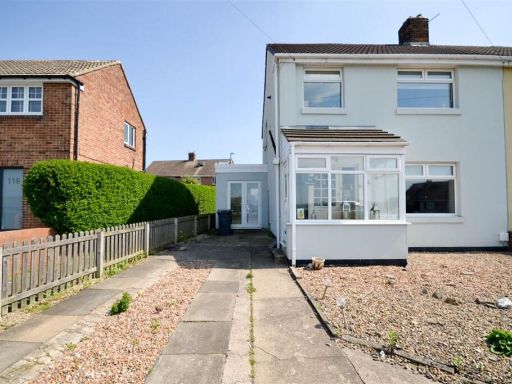 3 bedroom semi-detached house for sale in Wellands Lane, Whitburn, SR6 — £185,000 • 3 bed • 1 bath • 785 ft²
3 bedroom semi-detached house for sale in Wellands Lane, Whitburn, SR6 — £185,000 • 3 bed • 1 bath • 785 ft²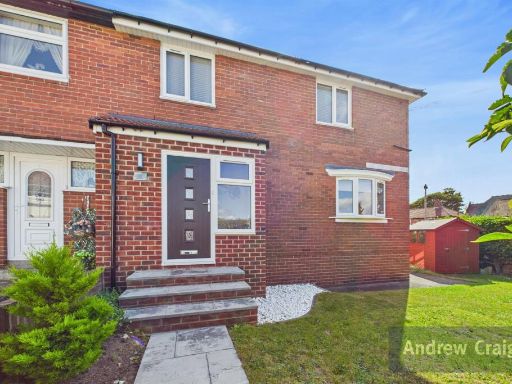 3 bedroom semi-detached house for sale in Cornthwaite Drive, Whitburn, SR6 — £120,500 • 3 bed • 1 bath • 752 ft²
3 bedroom semi-detached house for sale in Cornthwaite Drive, Whitburn, SR6 — £120,500 • 3 bed • 1 bath • 752 ft²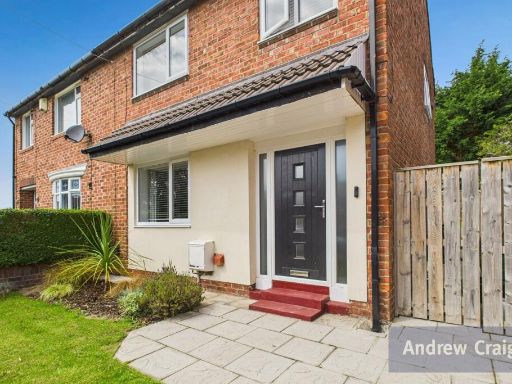 3 bedroom semi-detached house for sale in Cornthwaite Drive, Whitburn, SR6 — £140,750 • 3 bed • 1 bath • 803 ft²
3 bedroom semi-detached house for sale in Cornthwaite Drive, Whitburn, SR6 — £140,750 • 3 bed • 1 bath • 803 ft²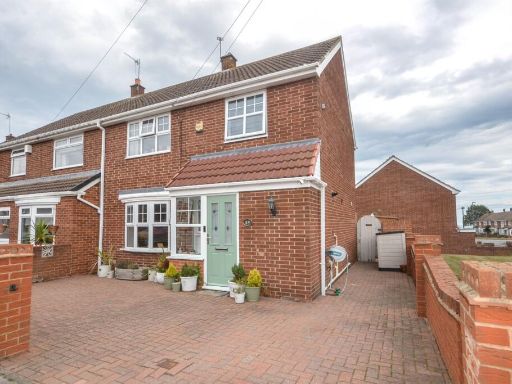 3 bedroom semi-detached house for sale in Souter View, Whitburn, SR6 — £210,000 • 3 bed • 1 bath • 862 ft²
3 bedroom semi-detached house for sale in Souter View, Whitburn, SR6 — £210,000 • 3 bed • 1 bath • 862 ft²

